search properties
Los Angeles, CA 90077
$195,000,000
0
sqft7
Beds20
Baths Casa Encantada, the finest Residence in the United States. Historic, iconic and timeless. Perched on an all usable 8.4-acre promontory overlooking the Bel Air Country Club. Built in 1937 by renowned architect, James E. Dolena, it's one of the most important examples of Los Angeles architecture. Meticulously restored by Peter Marino in the Deco Hollywood style of original interior designer - T.H. Robjohns Gibbons - every element has been thoughtfully considered. The scale and proportions are both grand and refined. The main residence features an elegant foyer with sweeping staircase leading to a grand entry hall with 14 ft ceilings. There is a spectacular formal dining room, jr. dining room, walnut paneled library, formal living room, and an informal living room with Art Deco lucite bar. All feature intricate period moldings, high ceilings, steel windows and abundance of natural light. Upstairs is equally detailed with a significant primary suite, featuring 2 sitting rooms, large main bedroom, double marble baths and closets. An additional 3 bedrooms provide for family or guests. An incredible pool pavilion, perfect for hosting large scale events, doubles as a professional movie/screening room. Irreplaceable and incredible landscape design by Benjamin Purdy. The grounds feature a tiled 60 ft pool, formal rose gardens, vegetable/herb garden, tropical botanical garden, N/S tennis court with viewing pavilion, sports court, and vast grass lawns. A full-sized paved road encircles the entirety of the property. Built to be the most important estate in the country, maintained and stewarded until today. A once in a lifetime opportunity to acquire a legend.

Los Angeles, CA 90077
18784
sqft9
Beds20
Baths Villa dei Fiori rests on a 3.3-acre promontory in the tranquil expanse of lower Bel Air. Discreetly secluded behind private gates on prestigious Bel Air Road, the estate spans three legal lots, featuring two distinct addresses and entrances (725 and 729 Bel Air Road) on serene park-like grounds. Once owned by financier Robert Day, oil heir and founder of Trust Company of the West, this Palladian Villa boasts a rich history of illustrious gatherings, including visits from former U.S. presidents. A long ocean-view driveway gives a grand sense of arrival leading into a circular motor court. Through towering double doors, a two-story oval foyer boasts a soaring skylight and a bespoke chandelier, while floor-to-ceiling glass windows offer breathtaking views of the city skyline and ocean beyond. Outside, a vast covered terrace invites intimate gatherings, while an adjacent outdoor dining room terrace sets the scene for glamorous soirees under the stars. Wood-carved doorways lead into the timelessly elegant formal living room, featuring a grand fireplace, elaborate ornamental plaster two-story ceiling and floor-to-ceiling glass pocket doors unfolding to the dramatic loggia. The adjacent library exudes old-world charm, complete with an 18th Century chandelier, intricately carved wood ceiling and cozy fireplace, while a discreet door unveils a kitchenette blending practicality with refinement. The East Hall boasts two distinctive powder rooms, perfect for parties. Double doors unveil the expansive primary suite wing, featuring custom shelving, fireplace, adjacent private sitting room and an arched loggia with city and ocean views. The bright luxurious bathroom offers mountain views from the marble soaking tub, heated mosaic tile floors, a garden-view shower and an expansive walk-in closet. An additional dressing area with rich wood detailing hosts a walk-in closet and powder room. A custom office rounds out the wing, opening to a secret garden sanctuary with cityscape views. Off the West Hall, the grand formal dining room features an elaborate coffered, suspended ceiling illuminated by a Meissen porcelain chandelier, and walls adorned with 18th Century French wallpaper. The gourmet chef's kitchen is equipped with top-of-the-line appliances, butler's pantry and auxiliary kitchen. The adjacent staff quarters offer two full-bedroom suites, powder room and a staff break/dining area. A large house manager's office suite with full bathroom completes the wing. Descend to the entertainment level, with a wine cellar, screening room, disco/lounge with built-in bar and kitchenette. Two sumptuous guestroom suites allow rose garden views and direct access to the lavish swimming pool and cabana. An impeccably groomed croquet lawn is surrounded by fruit and mature trees. The secluded 2-story guest house with dedicated separate entrances, presents 1BD/1.5BA on the upper level and 1BD/1BA on the lower level. The cascading landscaping enchants with lush tiers descending into terraced layers. A soothing bougainvillea and wisteria arbor walkway leads to a botanical garden with a serene small lake housing specimen Koi. Majestic tropical flowers, plants and palm trees adorn the surroundings, while a woodsy forest invites exploration. A Cypress-lined promenade leads to a stone-lined pathway flanked by bamboo, ending at a formal rose garden. The East side of the estate reveals a private 2BD/2BA Guest House with captivating city views and separate gated entrance/parking. Villa dei Fiori offers a symphony of luxury living, with amenities including a dedicated guard station, 6 wood-burning fireplaces, gym with sauna, private garages for automotive enthusiasts, Argentinean padel tennis court with pavilion, 8 fountains, 2 Koi ponds, ample storage and more. Villa dei Fiori epitomizes the pinnacle of Bel Air luxury living with its unmatched amenities, entertainment options and panoramic views.
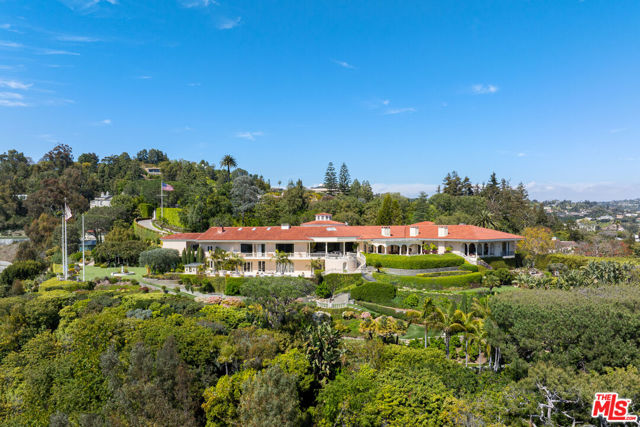
Los Angeles, CA 90024
56500
sqft14
Beds27
Baths "The Manor" An unparalleled offering, an unrivaled setting, a showplace of the highest caliber. The Manor is undoubtedly one of the finest estates in the World. Majestically sited on 4.68 acres in the heart of Holmby Hills, The Manor offers complete privacy bordering the Los Angeles Country Club. Entirely clad in limestone and comprised of over 56,000sqft, The Manor offers every amenity imaginable. From bowling alleys to beauty salons, rolling lawns to rose gardens, a legendary library to professional screening room: the options are vast and endless. A rare opportunity to acquire one of the most important estates ever created.

Beverly Hills, CA 90210
30610
sqft8
Beds20
Baths Welcome to the pinnacle of luxury living at this 10-acre promontory estate, offering breathtaking city, canyon, and mountain vistas. Nestled at the end of a long private drive, this sanctuary ensures maximum privacy and prime security with a guard booth and a gated entrance. Upon arrival, you're greeted by a lavish motor court leading to timeless modern architecture. The sophisticated 21,661 sq ft main house and 3,166 sq ft car museum include a turntable and a sliding glass garage door with a waterfall entry catering to only the finest. This distinguished home showcases a pool house haven, a 5,000 sq ft guest house that can be utilized as a rejuvenation center, and a cantilevered spa with an indoor/outdoor pool. Outdoor amenities include lap pools, lush gardens, natural ponds, an outdoor cinema and fire features. This compound exudes never before seen opulence. Inside this substantial three-story gem, you'll find 8 bedrooms, 20 bathrooms, two elevators, a home theater, multiple offices, a variety of bars and a wine and scotch cellar. Featured within this modern masterpiece, is a state-of-the-art home gym, salon, yoga room, a gourmet kitchen, and an interior courtyard. The cascading water feature coupled with the fire pit, compliment the majestic panoramic views and achieve the resort-style atmosphere. This hilltop sanctuary is a breathtaking private oasis offering the ultimate luxury lifestyle of elegance and solitude.
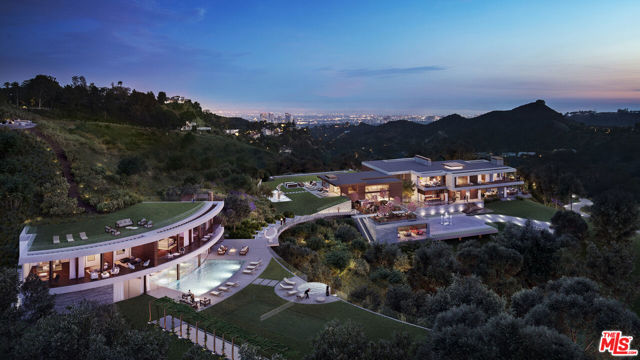
Woodside, CA 94062
23900
sqft34
Beds26
Baths Introducing the Green Gables Estate, a fifth-generation compound on 74 pristine acres in prestigious Woodside, California. With 7 residences, currently offering 34 bedrooms and 26 bathrooms across 23,900 square feet, with numerous possibilities for expansion and redevelopment. This renowned estate blends English charm with Silicon Valley's distinctive landscape and lifestyle, all located in the epicenter of venture capital, technology, and renowned educational institutions. The vast landscape includes orchards, groves, and rolling hills. The estate also boasts a reservoir, water rights to nearby Kings Mountain, three swimming pools, as well as a breathtaking 100-yard Roman pool, a tennis court, world-class gardens, and unparalleled views of the unblemished California hills and surrounding mountains. Situated at the heart of Silicon Valley and offering a bounty of elegant spaces to host retreats, social events, and cultural gatherings, Green Gables invites its next owner to write a new chapter for its glorious history. This epitome of timeless luxury living lies within this magnificent estate, offering the opportunity to create a new legacy that will continue its rightful place as one of the world's finest properties.
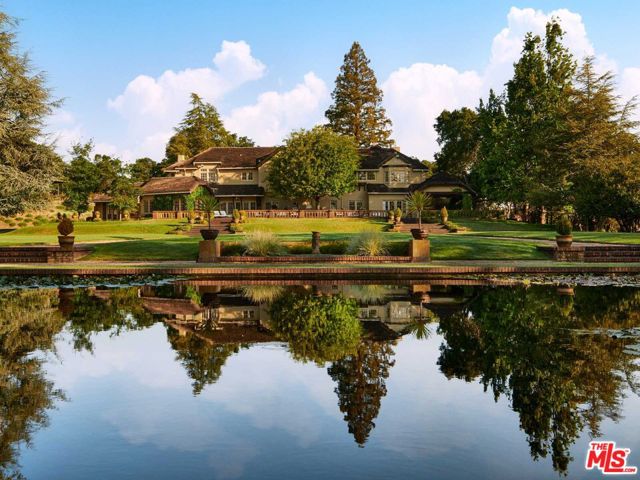
Woodside, CA 94062
23900
sqft34
Beds26
Baths Introducing the Green Gables Estate, a fifth-generation compound on 74 pristine acres in prestigious Woodside, California. With 7 residences, currently offering 34 bedrooms and 26 bathrooms across 23,900 square feet, with numerous possibilities for expansion and redevelopment. This renowned estate blends English charm with Silicon Valleys distinctive landscape and lifestyle, all located in the epicenter of venture capital, technology, and renowned educational institutions. The vast landscape includes orchards, groves, and rolling hills. The estate also boasts a reservoir, water rights to nearby Kings Mountain, three swimming pools, as well as a breathtaking 100-yard Roman pool, a tennis court, world-class gardens, and unparalleled views of the unblemished California hills and surrounding mountains. Situated at the heart of Silicon Valley and offering a bounty of elegant spaces to host retreats, social events, and cultural gatherings, Green Gables invites its next owner to write a new chapter for its glorious history. This epitome of timeless luxury living lies within this magnificent estate, offering the opportunity to create a new legacy that will continue its rightful place as one of the worlds finest properties.
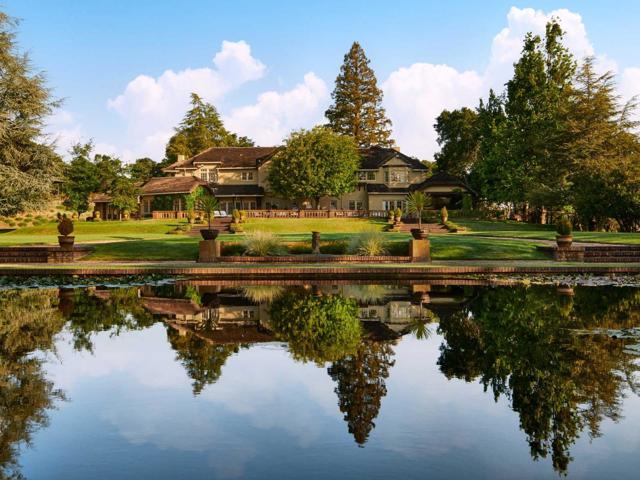
Rancho Santa Fe, CA 92067
15000
sqft6
Beds7
Baths This remarkable 77 acre Covenant estate comprised of 7 parcels will transcend your expectations with multiple residences, two state-of-the-art barns, riding arenas, several pastures, tree-lined trails, 15 acre bass-filled lake, tennis court, and the ultimate in privacy, security, and seclusion. The 15,000 SF main home is a classic Santa Barbara style with an understated elegance & a 2 BR guest house adjoins the fully equipped game room with bowling alley, bar, & gym. Perfect for enjoying all your favorite activities, sports, and hobbies, this remarkable property is also set up to accommodate a variety of equestrian disciplines. There are multiple residences for welcoming family and friends and to have on-site staff, trainers, and managers. Strategically developed to achieve the ultimate in privacy yet conveniently located just minutes to downtown, airports, shopping, beaches, and showgrounds, this special haven is unlike any other in the area. Possible development opportunities include a private shared ownership – multi-family estate, premier destination equestrian retreat, exclusive horse breeding and training facility, all-inclusive Olympic Training Center, health and wellness spa resort,or a corporate and/or adventure retreat.
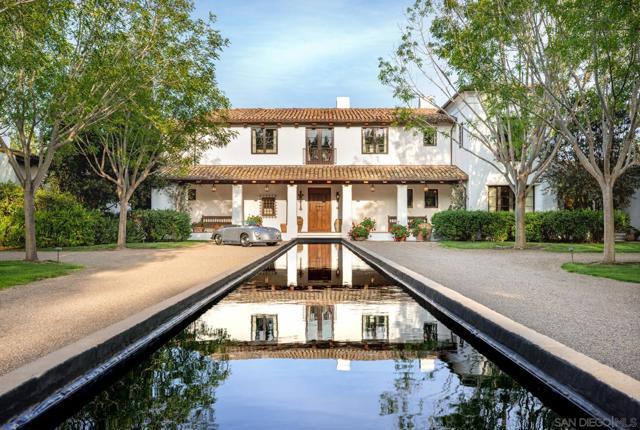
Rancho Santa Fe, CA 92067
15000
sqft6
Beds7
Baths Discover this remarkable luxury estate in Rancho Santa Fe, an affluent coastal community in North San Diego County. Offering over 77 acres of land, the exclusive estate features a wide range of facilities and a variety of development opportunities. Designed by Marc Appleton, this exquisite luxury horse farm celebrates the equestrian lifestyle with a spacious, airy ambiance, intimate settings, and formal rooms for elegant entertaining. The main residence includes 6 bedrooms and 7 bathrooms that spread over 15,000 square feet. The property is perfect for equestrian lifestyle and living, with state-of-the-art barns including a 27-stall main barn and a 8-stall family barn. With 3 sand arenas, a field of green pastures, 2 hot walkers, a six-horse walker, 1 grand prix field, and private riding trails, it is easy to ride, train and maintain this beautiful horse property. Surrounding a 15-acre bass-filled lake, the property also features a 6-unit apartment building and 2 detached guest houses, private tennis court, a 25-foot lap pool and the "Recreation Pavilion" with a 2-lane bowling alley. Located just a few minutes from the beach, popular restaurants, Del Mar Racetrack, and the Rancho Santa Fe Golf Club, this prestigious San Diego luxury real estate community is known for its beauty, privacy, and amenities. Enjoy the perfect climate with sunny Southern California weather, along with easy access to many outdoor activities including tennis, fishing, and horseback riding.
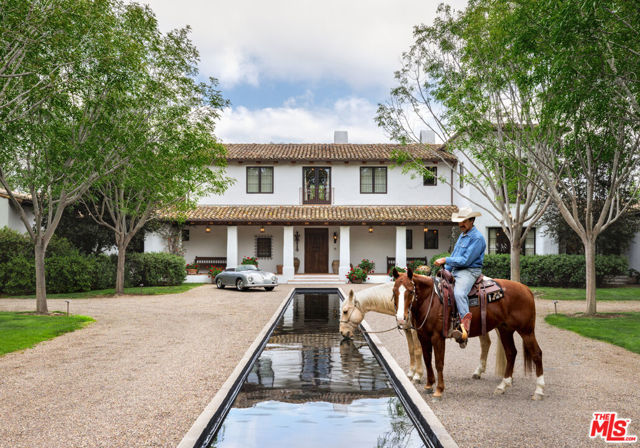
Newport Coast, CA 92657
14958
sqft5
Beds8
Baths From its extraordinary design and uncompromising ocean views to its array of luxurious indulgences and attention to detail, this brand-new custom residence in guard-gated Crystal Cove’s exclusive, separately-gated Estate Collection will have no equal upon its completion in 2025. A masterpiece of engineering and design that extends two levels below ground and two above, the expansive home will encompass approximately 14,958 square feet with an impressive total of five bedrooms, six full and two half baths, parking for 13 cars, indoor and outdoor pools. Architect Geoff Sumich, builder Ryan Hill of Hill Construction Co., and designer Errol Dejager have created a residence that harmonizes with its surroundings on the exterior and stands apart as a showplace of interior spaces that are contemporary, sophisticated, and completely unique. Looking outward, the estate offers mesmerizing, unobstructed ocean, golf course, coastline, and evening-light views from its elevated homesite, which extends nearly 19,227 square feet. Inside, an ambiance of privacy is illuminated by a seamless indoor/outdoor experience that begins at the street, where a bridge traverses a pond and fountain on its way to arched glass entry doors and a formal foyer. Offices flank both sides of the foyer, and an interior bridge passes two multi-level atriums while leading to impressive living areas and a sleek kitchen. This level opens up to the backyard, where an outdoor pool, spa, and loggia offer sublime ocean views. An elevator and a stunning floating circular staircase offer passage to a top level with a luxurious primary suite and bonus room, and a basement level with a 6-car garage, maid's quarters with kitchenette, an indoor glass-bottom reflecting pool, atrium lounge with bar, a media room, game room, wine room, and wine cellar. Destined to impress, the lowest floor showcases an indoor swimming pool with spa and waterfall, light shining through from the reflecting pool above, wet bar, and gym complete with a sauna and steam room, and a 7-vehicle car museum, accessible by lift from the garage above, together offering display of 13 cars. An emblem of unparalleled luxury, this custom estate is not just a home—it's a rare and enduring legacy.
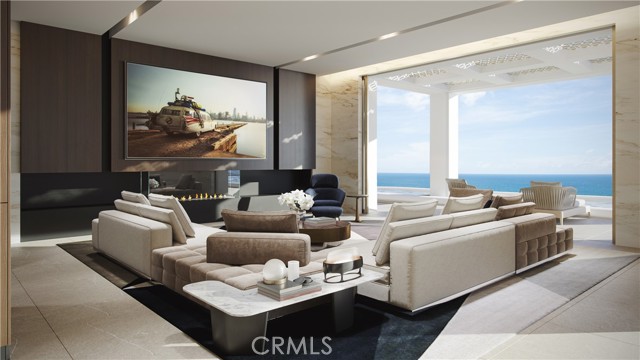
Page 0 of 0



