search properties
Montecito, CA 93108
$27,000,000
11424
sqft8
Beds12
Baths Nestled at the end of an incredible cobbled drive, this gorgeous, 2.6-acre, ocean view estate epitomizes the spirit of Montecito! Marc Appleton's timeless architecture pairs beautifully with lush grounds & specimen trees to create the legacy property you've been waiting for. Formal spaces are perfect for entertaining while casual moments unfold beautifully in indoor/outdoor spaces. The main floor primary is a serene escape and 5 additional suites are perfect for family or guests. The thoughtful floor plan offers ample private spaces for work, fitness, media, & play. Multiple terraces showcase the verdant gardens & let you enjoy CA's year round climate. A 2bd guest house, pool, cabana, and private well offer everything on your wishlist and more. Near hiking trails, the Villages & the SYR!
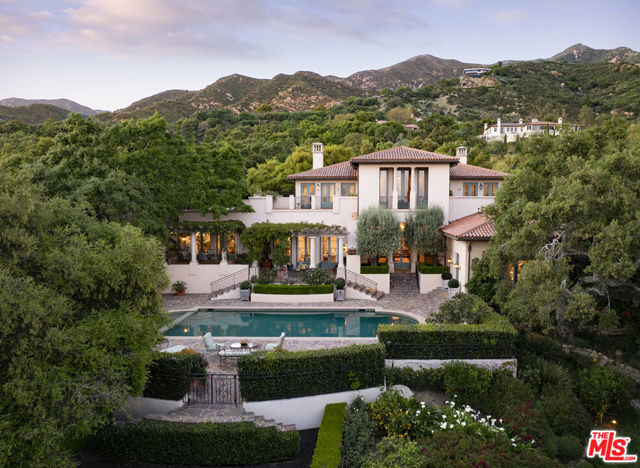
Hillsborough, CA 94010
24350
sqft11
Beds14
Baths This opulent mansion stands as a veritable icon in Lower South Hillsborough, meticulously crafted as a homage to the White House by the esteemed architect Julia Morgan. Spanning over 24,000 square feet across four levels, it has been thoughtfully rejuvenated with the finest fixtures and state-of-the-art appliances. With its Neoclassical Georgian architecture, the home greets you with majestic columns and an impeccably laid driveway, the facade exuding grandeur. Inside, an abundance of windows and soaring ceilings invite the warmth of California's sun, bathing each room in natural light. Timeless accents such as intricate crown molding, resplendent wood floors, and dazzling chandeliers seamlessly marry with contemporary elements and sleek lines, epitomizing sophistication. Ascend to the primary bedroom, where a regal fireplace, a tranquil sitting area, and an opulent ensuite bathroom await, adorned with dual sinks, a sumptuous soaking tub, and a separate shower. A sanctuary for productivity, the home office boasts two-toned wood paneling and an imposing desk. Nestled upon nearly three acres of verdant grounds, the Bay Area's 'Western White House' is a testament to refined living and illustrious entertaining.

Newport Coast, CA 92657
8176
sqft4
Beds6
Baths Ever-changing by day and night, the phenomenal panoramic views of 'Villa Saffron' are in a league of their own. They are experienced from both levels of the St. Tropez-inspired villa at guard-gated Pelican Crest in Newport Coast. The immersive vistas stretch across lush fairways, a canyon, the azure waters of the Pacific Ocean, Newport Harbor, San Clemente and Santa Catalina Island. Enchanting city lights reach as far as Palos Verdes. The terraced grounds tower 604 feet above sea level. They command front-row views that complement a backyard with upper and lower terraces, four lawn areas, loggias, custom fireplace/wood-burning pizza oven. The outdoor kitchen features a built-in 48" Lynx BBQ. Located close to the end of a private cul-de-sac, the villa showcases exquisite landscaping, a walled and gated front yard with a limestone colonnade pool, and a large, fireplace-warmed atrium. Spanning nearly 26,092 SF, the estate’s sumptuous homesite by EBTA architects, built by PrideMark, compliments an opulent interior that extends approximately 8,176 SF. It features four en suite bedrooms (one at entry-- currently used as an office), four full baths, and two half baths. An inviting foyer and grand staircase provides an elegant introduction to living areas including a media room, sunny office with enchanting views, a circular formal dining room surrounded by columns, and a spacious great room with an ornate hand-carved limestone fireplace. The chef’s kitchen boasts an oversized island, ocean-view breakfast room, butler’s pantry, two sinks, stone countertops, custom cabinetry, built-in side by side Sub-Zero refrigerator/freezer, steam oven, six-burner Wolf range, and double ovens. Note worthy materials include stone imported from France and Italy, antique French pavers, French white oak flooring, along with custom-made steel windows and French doors. All rooms except the media room offer access to an outdoor patio, terrace, loggia, or Juliet balcony, with the ocean-view primary suite boasting two decks, pocket doors at its entrance, a sitting room, two walk-in closets with custom built-ins, retractable sun shade, and luxe bath featuring a soaking tub and separate shower. Additional highlights include a 350+ bottle temperature-controlled wine cellar, wet bar, EV charging, full house water filtration and soft water by Water Techniques, Sonos sound system, Lutron lighting, as well as the option to build an ADU on the terraced lot with a spectacular view.
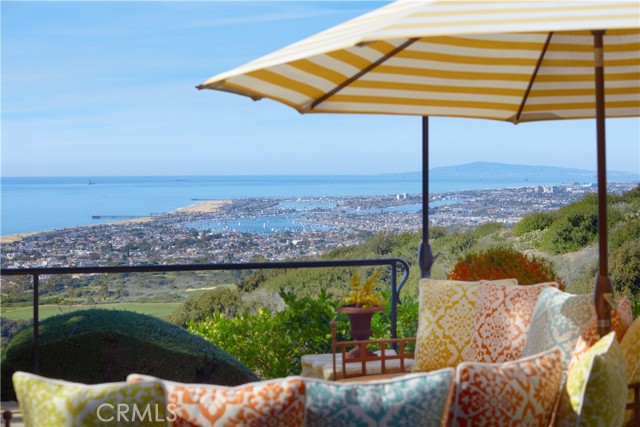
Corona del Mar, CA 92625
6769
sqft5
Beds7
Baths 1409 Dolphin Terrace the epitome of coastal luxury living in the prestigious Irvine Terrace neighborhood. This immaculate home has undergone a complete transformation, offering unparalleled sophistication and breathtaking views from almost every corner. Situated on the widest lot in Front Row Dolphin Terrace in the community of Irvine Terrace, spanning an impressive 125 feet, this residence boasts expansive vistas of the harbor, ocean, Catalina Island and city lights. Step inside to discover five generously proportioned en suite bedrooms, each offering ultimate comfort and privacy. With six meticulously designed bathrooms, every detail has been thoughtfully curated to enhance your living experience. The open-concept floor plan seamlessly connects the indoor and outdoor spaces, inviting an abundance of natural light and refreshing sea breezes. The gourmet kitchen is a chef's dream, featuring high-end appliances, custom cabinetry, and 2 large center islands, perfect for entertaining guests. Relax and unwind in the luxurious living areas, adorned with designer finishes and panoramic views that serve as a stunning backdrop for everyday living. Outside, the meticulously landscaped grounds offer multiple al fresco dining areas, a sparkling pool, and spa, creating an oasis of tranquility where you can soak in the coastal ambiance and savor the majestic sunsets.With its prime location, unparalleled views, and exquisite craftsmanship, this remodeled home represents the epitome of coastal California living, where every day feels like a retreat.
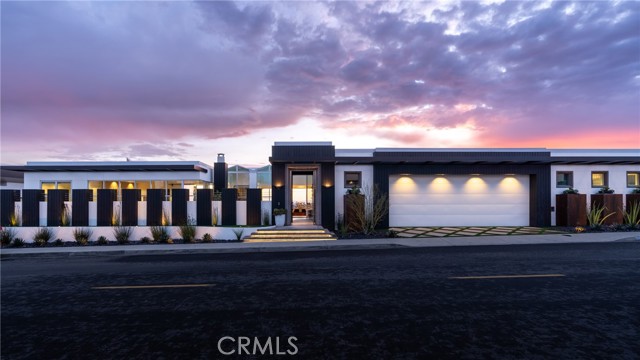
La Jolla, CA 92037
11404
sqft6
Beds8
Baths Built in 2013 to the highest standards, this exceptional home embodies timeless quality, design, and an A+ location, making it one of La Jolla's finest estates. Offering immeasurable pleasure, comfort, and inspiration, this private residence captures the essence of luxury living. Thoughtfully constructed on 2 of 3 parcels totaling nearly 1.4 acres, the fully gated property is surrounded by beautiful landscaping and mature hedges, ensuring privacy. With a California Traditional style that is barely visible from the street, this exquisite home features two above-grade levels. The main level includes a spacious living room, dining room, and family room designed by renowned designer Jeffrey Billhuber for seamless flow and entertaining. There are also home offices located off the kitchen and primary suite. Pocketing screen doors create a seamless connection between indoor and outdoor spaces, including a covered patio off the family room that epitomizes La Jolla's beloved indoor/outdoor living experience. The upper level boasts an impressive primary bedroom suite with sitting areas, a fireplace, large shower, his and hers closets and toilets, and a private balcony with a therapeutic spa and fireplace. There are also 4 additional bedroom suites on this upper level, and a secondary primary suite on the entry level. Additional features of this remarkable home include a wine cellar, theater room with bar, extensive storage, and an 18+ car showroom that offers incredible flexibility for various uses such as a gym, golf simulator, recording studio, and/or bowling alley. The meticulously designed grounds include a large UV pool with underwater speakers, ample lawn and garden areas designed by Art Luna. There is also potential to build a pool house, sport court, or re-partition and sell or develop the land. A new home built on the annexed lot would also have ocean views from the second story. In-wall speakers, laundry facilities on both levels, bathrooms with Toto washlets, polished nickel Waterworks Plumbing fixtures with Speakman showerheads, heated floors, elevator access to all levels, and extensive smart home technology are just a few examples of the attention to detail and luxurious amenities that make this home so special.
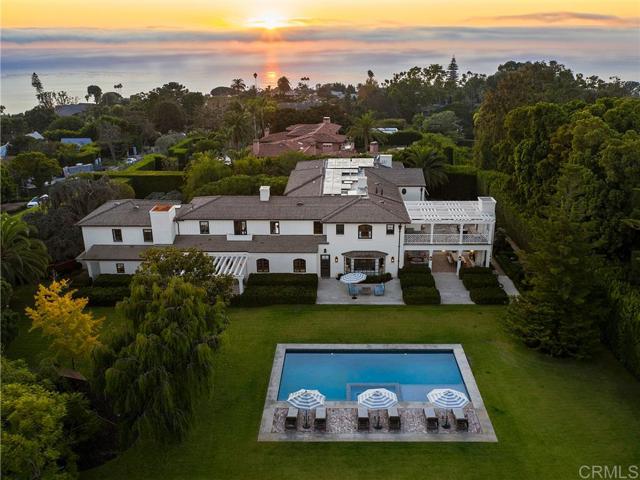
Encino, CA 91316
0
sqft12
Beds13
Baths This stunning estate at 17407 Rancho St and 4750 Encino Ave, combines two properties across nearly 2.5 acres of lush greenery to make the most incredible home in Encino, featuring multiple residences including 2 Main Houses, 2 Guest Houses, a Recording Studio, Barn & Bunkhouse, Pool, Spa, Sauna-Retreat, Corrals, Aerie, Library, Pub, Butler's Kitchen, Maids quarters, and a workshop. Nestled behind secure gates and a tree-lined drive, this private sanctuary offers an old-world style courtyard, spacious living areas, and a fully equipped chef's kitchen. With 6 bedrooms and a studio, there's ample space for living and creating. The highlight is the courtyard with a fireplace and ivy-covered archway leading to the sparkling pool, spa, and sauna. Three additional residences, including a restored mid-century home with a recording studio, writer's cottage, and barn guest house, complement the property. Completing the scene is a picturesque barn with a bunkhouse and horse turn-out. This is truly a once in a generation offering that the most discerning buyer will fall in love with.
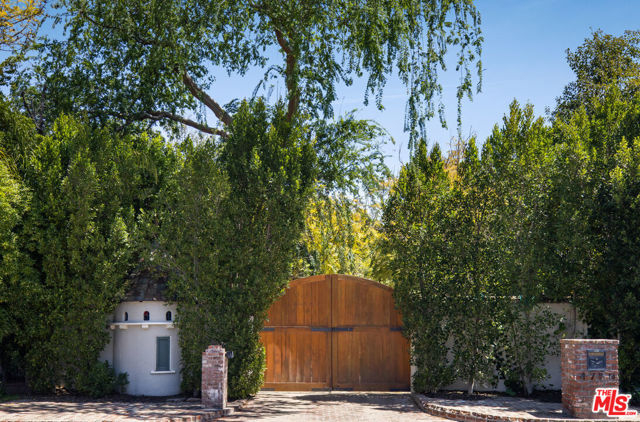
10763
sqft7
Beds8
Baths An internationally well known architect has designed this modern "holiday temple", taking full advantage of a rare land plot. Built on a west facing peninsula of around 14.000sqm, the villa is located in the wider area of Porto Heli in Argolida, neighboring some of the most prestige Greek villas & estates. The main house offers 5 double bedrooms, with an additional 2 guest houses. A total of 14 guests can be accommodated at the villa, enjoying high levels of comfort, while being discreetly looked after by a permanent staff of 2. Yacht & boat mooring with associated services is available in the area.In summary, White House is the ideal Mediterranean retreat for your summer vacation. A breathtaking open plan living space is elevated to create the prime public space overlooking the swimming pool and the sea. Glass sliding panels separate the internal from the external areas creating a unified space, enjoying 180 degrees of unobstructed sea views and the magnificent sunset. A series of external shaded sitting areas, a salted water infinity pool, a grassed garden, bbq, a private tennis court and the magnificent beach next to the villa, create a luxury exclusive retreat for guests that pursue relaxation in a private environment. Accommodation: Main House: The ground level consists of an entrance hall, a fully equipped kitchen, guest WC, open plan living area with fireplace and dining area with large windows that open up to the garden and finally one master bedroom with large en-suite shower and bathtub bathroom, that opens up to shaded terrace. The lower level consists of onemasterbedroom with en-suite shower and bathtub bathroom, with garden view. One double bedroom with en-suite shower bathroom and a small living area, also with garden view. Two double bedrooms with en-suite shower bathrooms, that are ideal for teenagers or staff accommodation. There is also an auxiliary kitchen on this level. Guest House 1: An independent guest house with one double bedroom with shower bathroom and living area as well as a small kitchenette, that opens up to garden. Guesthouse 2: An independent guest house with one double bedroom with shower bathroom and separate living area and kitchenette, that opens up to shaded terrace.
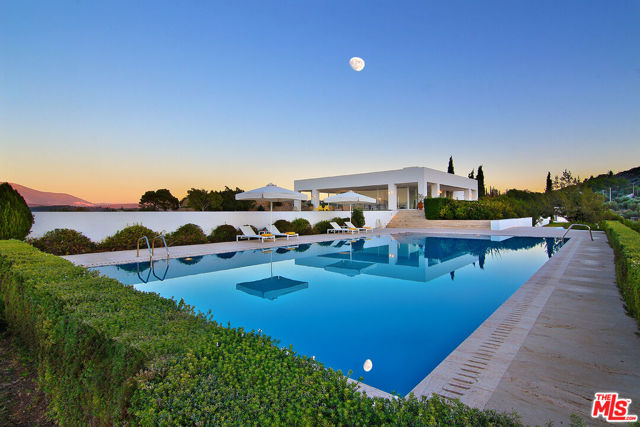
Los Angeles, CA 90028
0
sqft0
Beds0
Baths The Harlan Residences at 6533 Hollywood Blvd. in Los Angeles is a registered Hollywood landmark with an incredible legacy of old Hollywood and modern adaptability located on the world famous Hollywood Walk of Fame. Ownership has spared no expense in modernizing this historic asset while carefully retaining its irreplaceable aesthetic. Built circa 1917 by Hollywood mogul Jesse Lasky and financed, in part, by the pronounced "King of Hollywood" Douglas Fairbanks, the Harlan is composed of 54 apartment units over approximately 8600 square feet of retail. Apartments feature hardwood flooring, stainless steel appliances, storage built-ins and in-unit washers and dryers. Residential tenants enjoy a private rear outdoor patio and secure entry via a state-of-the-art facial recognition system powered by the Swiftlane software and mobile app. The Harlan's first floor nightclub, restaurant, bar and performance/event spaces hearken back to a time of prohibition, speakeasies and the golden age of Hollywood. Houston Hospitality (www.houstonhospitalityla.com), a premiere LA nightlife operator and visionary, leases the entirety of the Harlan's retail spaces on a triple net basis with 3% annual increases. Across these unique spaces, Houston currently operates Madame Siam, an exclusive lounge and event space; Dirty Laundry, a speakeasy bar in the style of the 1920swith private rooms used often by celebrity and industry players and; Black Magic Rose, a magic-themed nightclub including a theater and tavern. Atop the Harlan is a recently re-engineered double-sided billboard leased to a best-in-class media group on revenue-share terms highly favorable to ownership. Overall, the asset is essentially turn-key, with roof, plumbing, HVAC, electrical replaced in the mid-2000s and a complete cosmetic upgrade performed in 2021-2022. Parking is provided via a license agreement with a nearby operator. Hollywood, a vibrant and iconic neighborhood in Los Angeles, is known as home to the global entertainment industry. Its iconic landmarks, including the Hollywood Walk of Fame, Grauman's Chinese Theatre, and the Hollywood Sign, are globally recognized symbols of the area. The neighborhood's diverse population is a captivating blend of cultures and lifestyles, attracting individuals from all walks of life. Hollywood's nightlife is equally vibrant, offering an array of bars, clubs, and live music venues. The area also boasts a diverse culinary scene, ranging from upscale eateries like Mother Wolf to casual hotspots like Roscoe's Chicken and Waffle House. Its ideal location, walkability, and easy access to public transport make this a highly sought-after neighborhood for renters. Just 6 miles from Downtown Los Angeles and 2.5 from West Hollywood, Hollywood attracts young professionals, creatives and affluent renters looking for a fun and amenity-rich neighborhood.
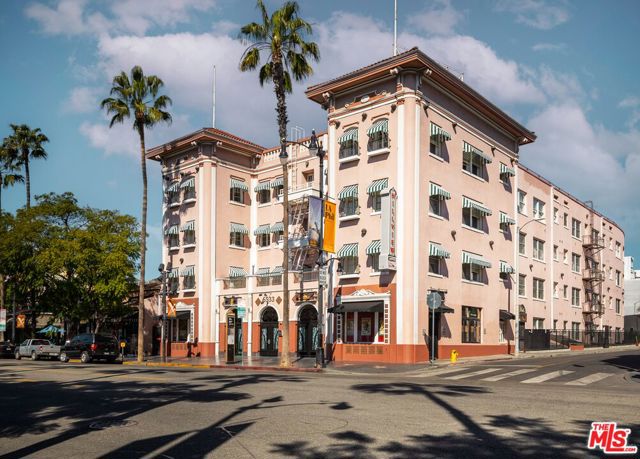
Los Angeles, CA 90027
8436
sqft6
Beds7
Baths Introducing "The Cedars" a monument to Old Hollywood glamour and artistic splendor, meticulously restored to its original magnificence by the renowned fashion designer Sue Wong. This palatial estate, conceived in the roaring 1920s by visionary French director Maurice Tourneur, reflects an era of opulent detail and grandeur, inspired by the Duke of Alba's villa in Spain. This three-house compound encompasses 10 bedrooms and 12 bathrooms in nearly 13,000 ft. of living space on close to 3/4 of an acre on two lots. Nestled on the historic hills of Los Feliz, The Cedars stands as a testament to Hollywood's golden age, boasting a commanding view of Los Angeles, from the city to the ocean. The estate is named after the once-abundant cedar trees that adorned the landscape, adding to its storied and mystical ambiance.As you step through the historical threshold, you are transported back in time to a period when Hollywood was as much about the art of storytelling as it was about the celebrities it celebrated. The home's dazzling array of kaleidoscopic opulence and intricate period details serves as an artistic sensory overload and each room tells a story, each corner holds a whisper of the past.The Cedars has been a sanctuary for Hollywood royalty and musical legends, hosting an array of illustrious names including Norma Talmadge, Howard Hughes, Marilyn Monroe, Jimi Hendrix, and Johnny Depp, to name a few. The walls of this iconic estate are steeped in the creative energies of these legends, from the iconic "Purple Haze" composed by Hendrix within its walls, to the gatherings of stars like Bob Dylan and The Rolling Stones.Sue Wong, the current custodian of The Cedars, undertook a painstaking three-year restoration, ensuring that no detail was overlooked. Collaborating with a team of European artisans and craftspeople, Wong led the revival of the estate's ornate gilded bas-relief ceilings, frescoed archways, and period ironwork. Her commitment extended to a global search for antiques that resonate with the estate's majestic architecture, bringing together elements from Baroque, Empire, French Art Deco, Moroccan, and Andalusian styles.Today, The Cedars is not just a home, but a living, breathing piece of art and each of the 26 rooms is meticulously designed to reflect the elegance and grand style of its origins. It stands as a stunning homage to the glamour and creative spirit of early twentieth-century Hollywood, offering an unparalleled opportunity to own a piece of history and artistry.This estate is a rare jewel in Los Angeles, perfect for those who appreciate the beauty of history, the allure of Hollywood, and the art of exquisite restoration. Experience the magic and legacy of The Cedars, where every room tells a story, and every view beckons a tale of yesteryear. The seller would like to sell the adjacent property at 4310 Cedarhurst Circle, APN #5591-007- for $2,900,000 with this property.
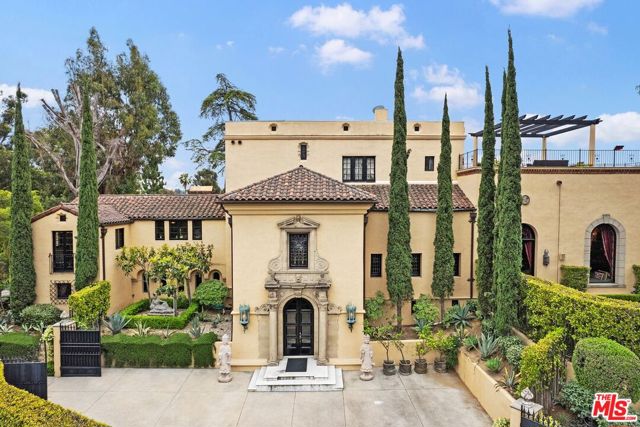
Page 0 of 0



