search properties
Newport Coast, CA 92657
$49,995,000
11765
sqft7
Beds11
Baths Crowning a coastal hill at the end of a private cul-de-sac behind double gates of the exclusive Estate Collection at Crystal Cove, this brand-new (2023) custom home is located on one of the most coveted streets in all of Newport Coast. Recalling the timeless prestige of a classic northern Italian villa, the grand residence is carefully positioned to capture breathtaking views. Impressive indoor and outdoor living areas frame panoramic vistas of the Pacific Ocean, Pelican Hill Golf Course, Newport Beach's harbor and channel, a verdant canyon, and romantic sunsets. First impressions are incomparable, with an oversized gated entry courtyard overlooking a lower-level courtyard and providing a private space for outdoor socializing, welcoming guests, and relaxing as the sea air refreshes. Served by a commercial-grade Garaventa Lift and highlighted by a stunning iron spiral staircase, the three-level residence embraces appx. 4,090 SF of balconies, decks, and courtyards, and appx. 11,765 SF of interiors which host seven en suite bedrooms and eight full and three-half baths. Enrichments include generously proportioned formal living and dining rooms, an office, wine cellar, 15-seat home theater, gym, maid's suite, guest house with private entrance, a secondary primary suite on the main level, and a subterranean garage spanning appx. 4,763 SF that can fit up to 15 cars. Calacatta marble flooring continues from living areas to a chef-inspired kitchen with top-of-the-line appliances, an oversized island, calacatta marble countertops, loggia, butler's pantry, and breakfast room. The primary suite opens to a covered ocean-view loggia and reveals an enormous walk-in closet, stone fireplace, espresso bar, and a luxurious five-star bath. Cantera limestone imported from Spain embellishes the exterior, while the interior offers Venetian plaster, Albertini windows and doors, book-matched Carrara marble, glass pocket doors to the outdoors, and custom alder cabinetry. Sparkling lights shine after dusk and lend enchantment to a massive vanishing-edge pool with glass tile, a fireplace-warmed cabana, loggias, large patios, and a built-in outdoor kitchen with a BBQ.
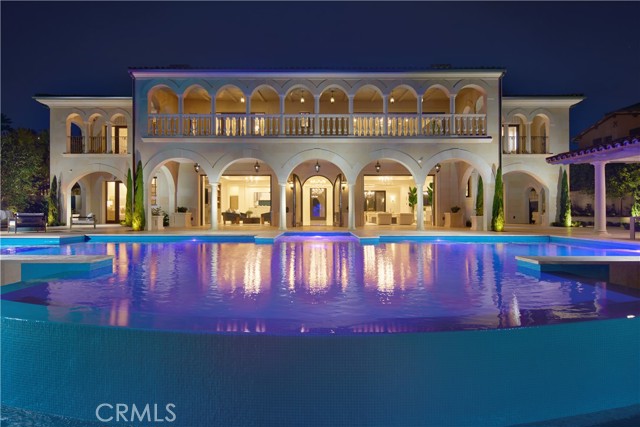
Los Angeles, CA 90077
20000
sqft6
Beds11
Baths A stunning display of sleek modern design and sophisticated luxury, this newly constructed gated estate sits peacefully along Bel Air's coveted Billionaire's Row. Through the magnificently landscaped courtyard entry lies a spectacular 20,000 sq ft interior, meticulously crafted to take advantage of breathtaking views. An entertainer's paradise, its seamlessly flowing multi-level layout showcases impressive living areas accentuated by gorgeous linear fireplaces, soaring ceilings, and automated glass sliders that invite an idyllic indoor/outdoor lifestyle. Large windows throughout usher in abundant natural sunlight while framing unparalleled vistas, and after dark, chic pendants and contemporary chandeliers enhanced by recessed and trim lighting create a more intimate ambiance. All three levels are easily accessible via the grand staircase or a convenient OTIS commercial elevator and are integrated with top-of-the-line amenities, including three chef-inspired kitchens. Five fabulously comfortable bedrooms, all with impeccably styled ensuites, large walk-in closets, and scenic balconies, provide ultimate seclusion. Outshining them all, the primary suite displays vaulted ceilings, a handsome fireplace, a generous wrap around balcony, double boutique-like closets, and dual spa-like baths that pamper you with oversized waterfall showers and a deep freestanding soaking tub. In addition, there's a cutting-edge theater, a fully equipped personal gym, wet and dry saunas, and to top it all, a private salon/spa room. The property is anchored by a magnificent near Olympic size infinity pool that affords captivating city views and rivals the most opulent Las Vegas Hotels. For car enthusiasts, there's an underground 20-car garage and a side yard that allows you to accommodate up to 30 additional vehicles. A remarkable residence like this is a unique opportunity to surround yourself with an unrivaled blend of comfort, elegance, and refined luxury. This isn't just an exceptional home; it's an invitation to experience the enviable lifestyle you crave.

, 77024
0
sqft8
Beds12
Baths The Lodge at Hunters Creek. Considered "The place to live" Hunters Creek and its quaint village are equipped with their own Police Dept, Fire Dept, Mayor, award winning public/private schools - all within close proximity to Houston's best amenities including downtown, sporting venues, hotels, country clubs and more. "The Lodge" at Hunters Creek. Situated on its own peninsula enveloped by a serene flowing bayou and lush mature landscaping on one of Houston's most prestigious lanes. Spanning 9 acres of grounds secured by a personal 24 hr guard house for unrivaled security. The centerpiece of this estate is a magnificent 22,000 sq ft main house of the highest possible quality boasting 6 grand en-suite bedrooms and 8 bathrooms completed in 2005. Beyond the main residence and down the long picturesque gravel road lies the 2 bedroom guest lodge with it's own private pool/spa. Additional amenities include 5 custom showcase auto garages, flex court, 2 pools, glass elevator, complete outdoor kitchen / bar , on-site well, and more.

Pacific Palisades, CA 90272
13653
sqft7
Beds11
Baths The Perfect Blend of modern architecture, panoramic views, A+ Location and every conceivable amenity. Designed by Paul McClean and built by Tyler Construction to the highest standards. Sited on nearly 2/3 acre promontory with wrap around views from Will Rogers Park, the Pacific Ocean to Downtown Los Angeles. The location is unparalleled in the Palisades Riviera. The centerpiece of this architectural jewel is a 3-story waterfall/courtyard with walls of glass on 3 sides. Envisioned for entertaining on a grand scale, the living room opens to main lawn and the dining room soars with double height ceilings. Gourmet Kitchen and family room adjacent to large infinity-edge pool and covered dining - all with spectacular views to the West. Upstairs, 5 major bedrooms suites, including a primary that rivals the finest hotels in the world. 7 bedrooms in total, makes for an incredible family estate. The Lower level includes game room with bar, wine cellar, state-of-the-art cinema and gym with sauna. Car museum with turntable completes this most special offering. One of only a few modern view estates in the Riviera, iconic in every way. Shown only to prequalified buyers.
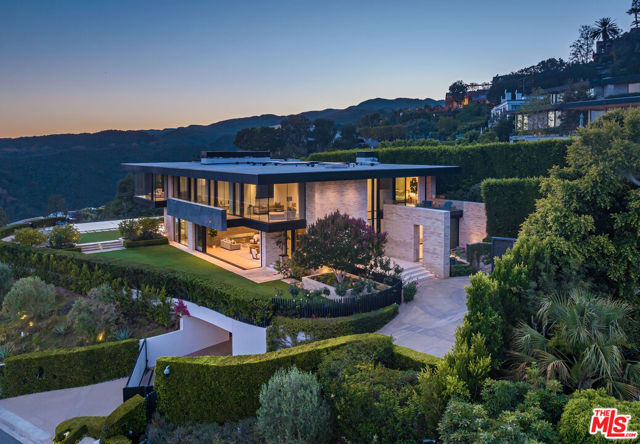
Beverly Hills, CA 90210
21000
sqft9
Beds18
Baths Exuding opulence, this ultra private palatial masterpiece, The Cielo Estate, is set behind large double gates with a stone motor court. Boasting 21,000sf and set on 3.6 acres and showcasing unparalleled luxury in the most desirable zip code in the world, this Andalusian-style estate is in a league of its own. The Cielo Estate is created for exquisite living & entertaining on a grand scale with 9 bedrooms + 18 bathrooms. Enter the residence through the grand front doors into the 2-story foyer with a custom staircase and custom dome ceiling. Offering a detached guest house, large living spaces, and endless amenities that display the explosive city and ocean views. The luxurious living spaces include a movie theatre, spa, gym, hair salon, billiards room, and bar. Surrounded by jetliner views, lush greenery and manicured landscaping, this outdoor space is like no other. Showcasing a 75-yard pool with 3 waterfalls, 2 jacuzzis, a 35-foot water slide, swim-up bar, private grotto, koi pond, lazy river, multiple lounge areas, cabana, fire features, and a BBQ this is an entertainer's dream. With an underground garage that can host up to 16 cars, the Estate can accommodate up to 35 cars. The Cielo estate is the epitome of world class Beverly Hills luxury living.
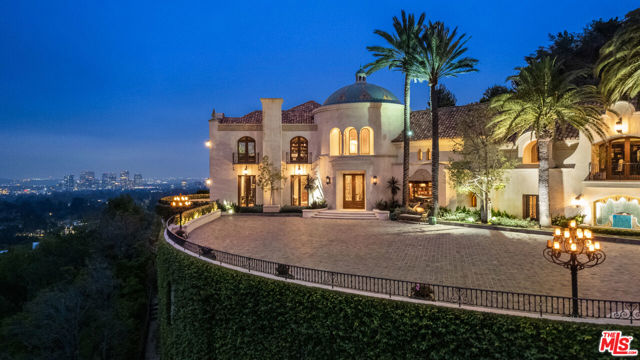
Corona del Mar, CA 92625
11165
sqft5
Beds10
Baths Located on an expansive oceanfront parcel of nearly three-quarters of an acre in the private community of Shorecliffs, this extraordinary residence includes more than 11,000 square feet of living area on four levels. Enveloped by mature seaside gardens, and graced with a private oceanfront pool, this home is among the largest of both oceanfront homes and oceanfront sites in Orange County. Never to be replicated, the house was built from the ground up in 2008 and recently underwent a two-year renovation. The result is a thoughtfully updated interior that features tasteful modern moments integrated into a design that is still warm and inviting. Overall, the house is now light, open and takes full advantage of the breathtaking ocean and cove views. Set above the only private sandy beach in Shorecliffs, the views range from the cove below, to Arch Rock, across to the channel entrance, and finally to Catalina Island on the horizon. From first light in the morning through to sunset, the views are simply stunning. The house itself, never to be approved again under current limitations, provides all the spaces of a proper home – something you will almost never find on the open market here. There is a nearly full-floor master suite with an expansive private oceanfront terrace, sitting room, as well as his and hers baths and dressing areas. Four additional bedroom suites (one in the form of a guest house) complete the private spaces. A formal living room and dining room are complemented by several oceanfront terraces and a private fireside courtyard, a large family room, an impressive home theater, a well-appointed kitchen with breakfast room, a rooftop terrace, a handsome paneled study, and a seaside entertaining level with a gym, bar, and a bonus opening to a large oceanfront terrace with pool. An elevator and an eight-car garage complete the offering. There is also a private pathway to the beach with direct sand access. Set back from the street for maximum privacy, there is little anyone can see of the home from the front exterior. However, once one comes inside a series of impressive spaces unfold as they lead from the four-story entry hall to the oceanfront bluff upon which the home rests. Shorecliffs is situated near to the southern edge of Corona del Mar, though this location enjoys easy walkability to the village and miles of beaches, as well as immediate and unfettered access to the village and all the prized amenities of this area.
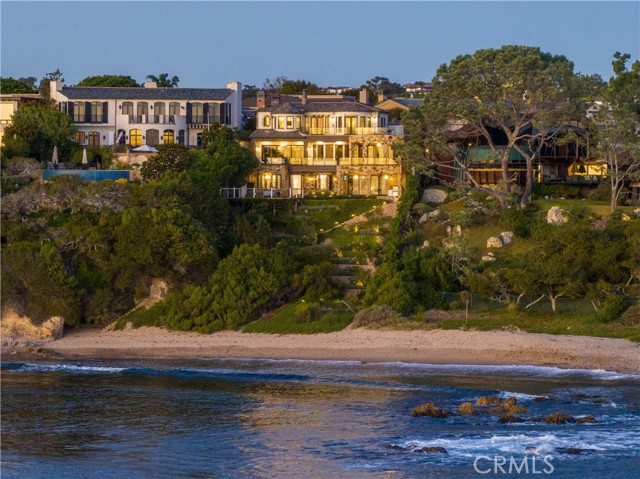
Beverly Hills, CA 90210
16225
sqft9
Beds13
Baths Hidden on a sprawling approx. two-acre parcel within coveted, ultra-private, guard-gated, and celebrity-rich North Beverly Park is this resplendent French Chateau of the highest quality, promising a life of endless comfort and enduring enjoyment. Rolling lawns are enveloped by lush, mature trees to form a peaceful traditional estate of timeless appeal and modern classic elegance. A marvelous double-height foyer is accented by coffered gold-leaf ceilings as the most impeccable, finest finishes abound throughout. Recently redesigned by interior design firm Elysienne of Los Angeles, the exceptional estate comprises nine bedrooms and thirteen bathrooms spanning more than 16,000 square feet of living space. Luxurious, first-class amenities include billiard/card room, plush theatre, formal living room with wet bar and adjacent library, wine cellar, and gym. The country kitchen exudes rustic charm with copper farm sink, wood-burning fireplace, recipe desk, butler's pantry, six ovens, La Cornue stove, and exposed beams overhead. The Parisian primary wing includes dual bathrooms, one of which is complete with sauna and steam shower, and closets plus an attached study/office, and all secondary bedrooms are en-suite. There are antique French chandeliers throughout the residence as well as seven wood-burning fireplaces in total. Floors are marble, wood, and travertine. The mansion's park-like grounds present a resort-like pool, two pool cabanas with individual outdoor televisions, guest house, full lighted tennis court with viewing gazebo, outdoor kitchen pavilion with two hidden TVs, and al-fresco entertaining patio, vegetable and herb gardens, vineyard, and expansive Philadelphia cobblestone motor court. A complete-property backup generator is able to power the main home, all outdoor structures, and landscaping.
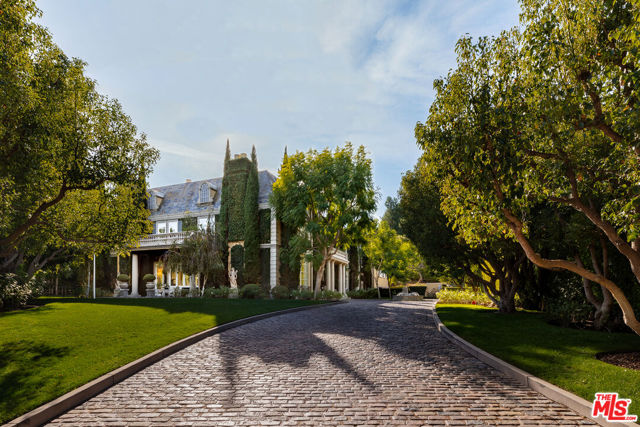
Beverly Hills, CA 90210
17365
sqft5
Beds11
Baths Ensconced in the guard-gated enclave of Beverly Park, this Tuscan Villa by Robert Sinclair is a masterpiece comprised of 5 bedrooms + 11 bathrooms. On just under 3 acres, this property showcases mature trees, fountains & tranquil walkways. An olive tree-lined stone drive creates a sense of arrival into the home's picturesque facade with circular motor court and fountain. Enter into grand-scale romantic interiors, a 2-story foyer with curved staircase and an Italian-inspired, sculpted walnut ceiling. Effortlessly flow into the great room with a wood ceiling, vintage French fireplace, voluminous windows & built-in bar. The formal dining room adorned with hand-painted walls opens seamlessly into the chef's kitchen with a brick ceiling and oversized island. The adjacent breakfast room boasts a brick vaulted ceiling, artisan stone flooring and sitting area. A stately office with total privacy has elaborately designed ceiling/walls. Transcend through the luxurious formal living room to the marble bar and lounge, and then retreat to the screening room to watch a movie. Iron doors off the bar open to a stone-walled staircase, descending underground to the wine cellar with a dining room, fireplace, kitchen & wine storage for 3,000 bottles. Upstairs features a generous master suite with his & her sitting rooms, closets and bathrooms. 3 guest suites and a library complete the upstairs. Soak in the sun at the swimming pool, encompassed by towering palm trees or enjoy the outside kitchen with fireplace, 2 BBQ's, pizza oven & alfresco dining. Additional amenities include: 4 car-garage, 2 motor courts, elevator, pool house with full gym. This Tuscan villa masterpiece is the epitome of a dreamy Italian escape, all without ever having to leave the city.
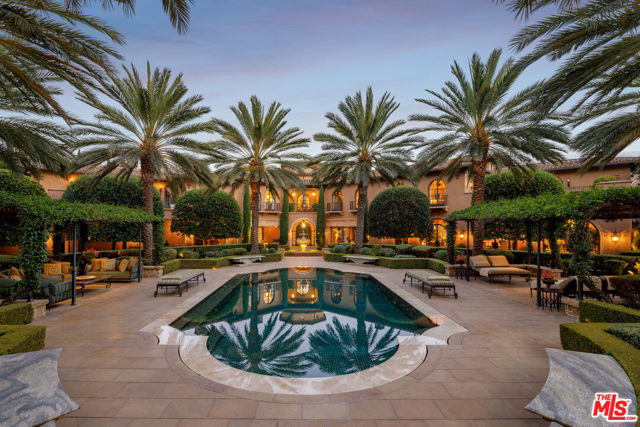
Malibu, CA 90265
5507
sqft3
Beds4
Baths Located in a gated community on a private road, this modern estate designed by architect William Hefner embraces the Malibu lifestyle from the moment you arrive! With 88 feet of beach frontage, its envious location is steps from the beach and boasts 180 views of the ocean from the expansive deck. As you enter through the pivot glass door into the stone foyer with interiors designed by Billy Cotton, the spacious living room draws you in to capture the views as you relax in front of the fireplace. The sliding glass doors open to the expansive deck to enjoy indoor-outdoor living. Experience a one-of-a-kind kitchen equipped with Miele and Gaggenau appliances, floating shelves, a built-in keg, wine fridges, and a large pantry. With skylights overhead, an ocean view breakfast nook and additional island bar seating, sliding glass doors open to a BBQ island, and an outdoor dining area. The owner's suite is a masterpiece spanning the entire top floor for the ultimate privacy. Wood floors and glass walls provide a remarkable backdrop to display your art collection on the built-in shelving throughout the room. The owner's ensuite boasts uncompromising quality with a Toto washlet, freestanding tub, resort-style shower, and stone countertops. The suite is complete with a large closet and a wrap-around balcony. Two additional bedrooms and a media room round out the spaces in this estate. The media room features wood-paneled walls and doors leading to the deck, complete with a lounge area, jacuzzi, additional dining spaces, and heaters, providing everything you need for year-round entertaining. A meticulously landscaped yard with low-maintenance succulents provides year-round beauty to enhance the outdoor spaces. In addition, to a two-car garage, guest park area, and gated entry, the home is equipped with security cameras on the property, a full-house alarm system, and a built-in sound system. This Malibu estate is beautifully appointed with attention to detail and offers exquisite living for the discerning buyer. Schedule your private tour today.
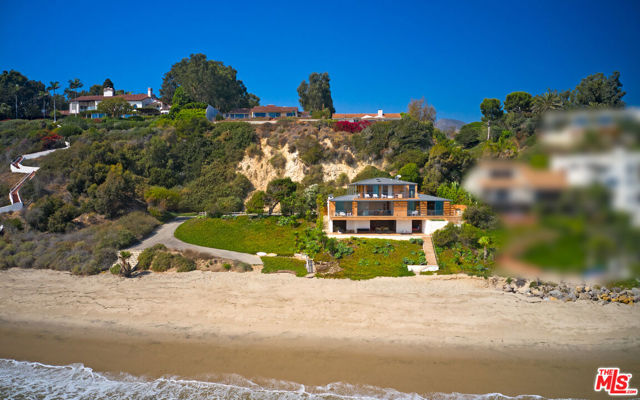
Page 0 of 0



