search properties
Santa Cruz, CA 95060
$3,485,000
4876
sqft5
Beds4
Baths A palatial Mediterranean-inspired estate awaits new owners at 385 Beel Dr. The driveway leads to an attached, spacious 3-car garage and charming courtyard where youll be greeted by a sunken porch w/ seating and the entrance to the house. Upon entering the home, be prepared to be wowed by the stately curved staircase in the foyer and the magnificent ocean views that can be seen from almost every room in the house. The open-concept floor plan guarantees that you wont miss a minute when guests are over yet still maintains great separation of space. The primary suite is generously sized w/ a seating area and en suite bathroom that feat a dual shower and soaking tub that overlooks the surrounding mountains and ocean. The ultimate in home entertaining thanks to the resort like pool with low maintenance hardscaping, spa, lush landscaping, and area for activities. Horticulturists will be thrilled w/ the fenced garden and terraced avocado, apple, and pomegranate trees in addition to the sunny, mostly usable 9.33 acres surrounding the home. Take advantage of the trails around the property and the fenced sports field. All of this while being 4 miles to the beaches of Santa Cruz and 4 miles to Scotts Valley. Easy access for commuters, with Hwy 17 at your fingertips.

Los Angeles, CA 90008
1700
sqft2
Beds2
Baths On a beautiful tree-lined street in the heart of the city, you'll find this charming dream home. Located in historic Leimert Park, this gem has been lovingly maintained over the years. The curb appeal is real on this one starting with the stained glass detail in the picture window, and a skylight that allows light to fill the home. As you enter, you'll appreciate the original details throughout, including the archways, hardwood flooring, and tile work in both the kitchen and primary bathroom. There are 2 spacious bedrooms and 1.5 bathrooms. Natural light floods the interior, creating a bright and airy atmosphere. Outside you'll find a nice deck to relax on summer evenings, as well as a 2 car garage and a driveway suitable for multiple cars. What makes this property extra special is the fully permitted detached bonus room (228 sq ft), which can be used as a home office, gym, music/artist studio or converted to an ADU! This home offers a peaceful retreat from the hustle and bustle of city life. Leimert park is a treasure of a neighborhood central to some of the best LA has to offer. Near parks, hiking trails, shops, and nearby culinary hotspots such as Jon & Vinny's Slauson, Highly Likely, Alta, Mizlala, Vicky's All Day, Delicious Pizza, and more! Close to Culver City, the Expo and Crenshaw lines. The Forum, USC, Baldwin Hills, Jefferson Park, West Adams, DTLA, LAX, SoFi Stadium. This centrally located home really has it all!

Turlock, CA 95380
672
sqft2
Beds1
Baths Wonderful vintage style home located in the heart of Turlock. Large, oversided lot. Interior features a cozy home with 2bd / 1 ba, eat in kitchen area, and enclosed laundry porch. Nice front porch as well. Recently hooked up to City Services - water and sewer and newer roof. Come take a look today

Valencia, CA 91381
2455
sqft5
Beds3
Baths No Mello ROOS, Gated Community, Breathtaking views, Entertainers Backyard, Owned Solar, Smart Enabled and Beautifully Upgraded home, for eco-conscious and luxury living. As you step inside the soaring ceilings and designer lighting create a light and bright, inviting atmosphere throughout. The great room is spacious and looks out over the newer backyard and view. The family room with brick tile accent wall adds warmth and character, is open to the dining nook with newer French doors and kitchen. The kitchen has upgraded with designer backsplash, newer dishwasher, hood, and draw/cabinet handles, drinking water filtration system under the kitchen sink. There is a half bath, laundry, Theater room (could be bedroom 5), with new projection system, and 2 car garage on the ground floor. Entertaining is a delight in the backyard oasis, featuring a covered gazebo, with outdoor TV, modern pool/spa, natural gas firepit, and BBQ island with an outdoor refrigerator—perfect for hosting gatherings with friends and family. Enjoy the serene ambiance of modern pavers, lush trees/plants, built in bench, creating an ideal setting for outdoor relaxation. Upstairs, you'll find renovated bathrooms with updated faucets, mirrors, lighting, and tiled floors. The primary suite boasts an amazing panoramic view of Santa Clarita, sitting area, dual vanity bathroom and large walk-in closets. 3 Additional guest bedrooms upstairs, a guest bath with dual vanities, and a built-in office area with glass walls and shelving, updated recessed lighting fixtures. For eco-conscious living, the property includes owned solar panels installed in 2020, updated garage doors with battery backup and smart features, two 220-volt outlets in the garage for electric car charging, and a smart Rachio lawn and garden watering system this smart-enabled home offers convenience and efficiency with smart light switches, a thermostat compatible with Alexa and Google Home, and a Ring doorbell and camera system for added security. Located in the desired Westridge Community, with 2 Pools, Clubhouse, tennis courts, 2 parks, basketball courts. Close to elementary, junior high and high school, the 5 freeway and shopping and restaurants. Experience luxury living combined with modern eco-conscious amenities in this meticulously upgraded home. Don't miss your chance to call this property your own!
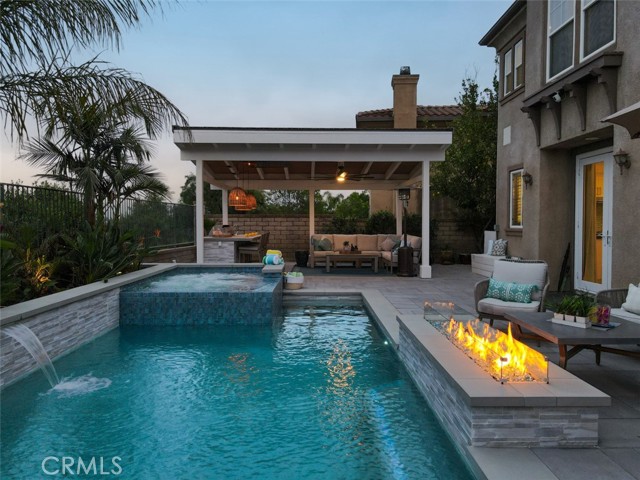
Shingle Springs, CA 95682
3845
sqft5
Beds4
Baths Welcome to Milton Ranch, a desirable gated community with much to offer. Single level living with unique pool and cabana, as upper pool falls over grotto into lower pool with hot tub and waterslide. Enter to gleaming hardwood floors, high ceilings and beautiful molding. Spacious dining room and bay windows, living room with gas fireplace-leading to the rear yard. Eat-in kitchen with skylight, breakfast bar and peninsula with prep sink. Cherry cabinets and granite counters with Sub-zero fridge, Viking gas cooktop and stainless appliances-opens to family room with vaulted ceilings, wood-burning fireplace and a wall of windows-framing a stunning Black Oak coming through the patio. Generous primary suite with gas fireplace, custom walk-in closet, bathroom with dual sinks, large shower and jetted tub, marble tile floors with newer faucets and light fixtures. Movie room with vaulted ceiling, AC and whole house fan. A two-level barn was permitted and built about eight years ago that is a great pool house/workshop and office/storage upstairs. Greenhouse, raised beds and orchard-with a wide variety of fruit trees and berries. Upgraded coop with four hens-laying brown, blue and green eggs. Fantastic neighborhood, amazing neighbors with fun holiday gatherings and progressive parties.

Temecula, CA 92591
1943
sqft3
Beds3
Baths Very rare Temecula SINGLE STORY HOME that is almost brand new inside the highly desirable Sommers Bend Community! This beautiful home features a generous-sized lot, an open-concept layout, and is move-in ready! The open floor plan includes 3 bedrooms, 3 full bathrooms, and a bonus room in 1,943 square feet! You walk into a great formal entry that takes you to the large family room with high ceilings and recessed lighting! The kitchen is large and features beautiful and upgraded white cabinets, granite countertops, a backsplash, a large island, stainless steel appliances, a built-in oven, a walk-in pantry, and is open to the family room as well as the dining area. There is also a bonus room which can be a great office space, game room, or potential 4th bedroom! The large owner's suite offers plenty of space and tons of natural light. The owner's bathroom is gorgeous with his and hers dual sinks, a large walk-in shower, a soaking tub, a walk-in closet, and lots of storage space. In the backyard, you will find that there is a large yard with plenty of grass. The lot is very private with no rear neighbors! This home also offers solar panels. Sommers Bend Master Planned Community offers a stunning clubhouse, and fitness center, with a resort-style pool and a separate lap pool. Fitness rooms, BBQ and picnic tables, fire pits, and a huge 21-acre sports park and miles of trails. Just minutes from Temecula Schools, the 15 and 215 Freeways, shopping, and the wineries!
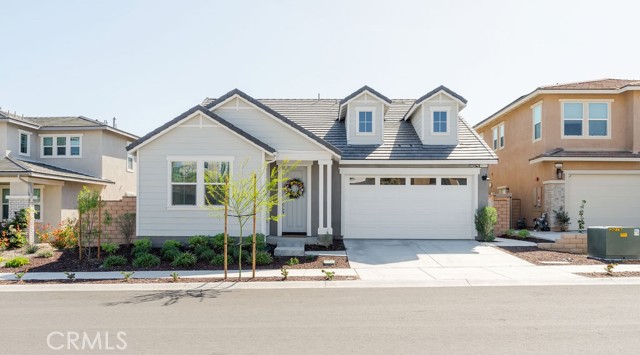
Palmdale, CA 93551
2370
sqft4
Beds3
Baths ?? Welcome to 2625 Candleberry Way, where luxury and convenience meet in this stunning Palmdale residence. With a total of 4 bedrooms and 3 full bathrooms, and a large loft there's plenty of room. ? Step inside to discover the elegance of laminate flooring throughout the downstairs area, creating a seamless flow from room to room. With a convenient downstairs bedroom and full bathroom, this home offers flexibility and comfort for guests or multi-generational living. ??? Entertain with ease in the gourmet kitchen, boasting upgraded appliances and gorgeous granite countertops. Cooking enthusiasts will appreciate the ample space and modern amenities for culinary creations. ??? Upstairs, a spacious loft provides additional living space for relaxation or recreation, perfect for movie nights or play areas. Retreat to the expansive primary bedroom featuring a large ensuite bathroom complete with a separate tub, shower, and dual sinks, offering a serene sanctuary after a long day. ?? Enjoy the convenience of an upstairs laundry room, making chores a breeze and keeping living areas clutter-free. ?? Located in a desirable Palmdale neighborhood, this home offers the perfect blend of comfort and style, with easy access to schools, parks, shopping, and dining. Don't miss your chance to make this dream home yours!
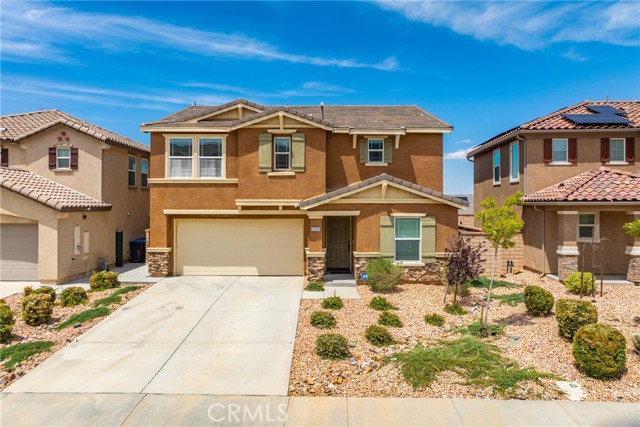
Palm Springs, CA 92264
1462
sqft3
Beds2
Baths Nestled in the highly coveted Warm Sands neighborhood of Palm Springs, this exquisite residence seamlessly blends contemporary luxury with iconic mid-century modern design. Situated in an enviable location, the home boasts breathtaking views of the majestic San Jacinto mountains, creating a tranquil retreat. Enjoy complete privacy on a serene street, with a front-loaded pool and spa, expansive open-concept living areas, and outdoor entertainment spaces that offer unobstructed panoramic vistas. Step inside to discover a thoughtfully updated interior, featuring a spacious great room adorned with a fireplace, three bedrooms, and two full baths. The third bedroom, complete with a cozy fireplace, offers versatility as a den or office space. Throughout the home, designer tiles add a touch of sophistication. The chef's kitchen is a culinary delight, showcasing new quartz counters, stainless-steel appliances, and exquisite cabinetry, complemented by a breakfast nook, bar seating, and a convenient laundry area. Outside, a rejuvenating outdoor shower and lush, mature landscaping with fruit trees provide a cool respite on warm days. Whether you seek a permanent residence, an idyllic getaway, or a savvy investment opportunity, this home caters to your every need. Plus, its prime location affords easy access to downtown amenities, including shopping, dining, entertainment, and essential services, all within walking distance.
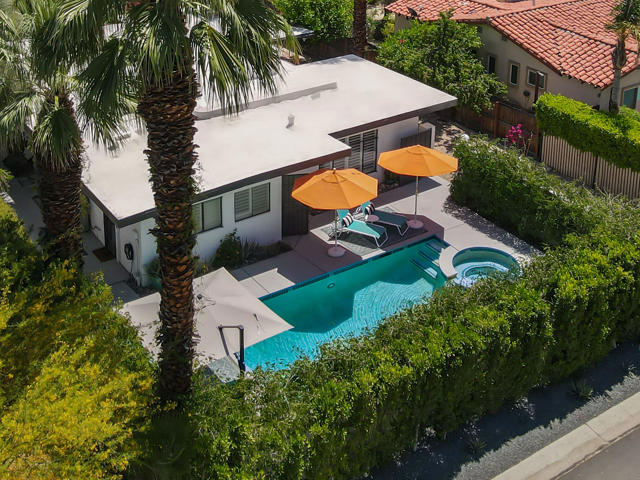
Yorba Linda, CA 92886
5752
sqft5
Beds7
Baths Welcome to this stunning residence in the prestigious Estates at Yorba Linda, a luxurious Toll Brothers home designed with exquisite attention to detail. Built in 2015, this Residence Five Castelli model offers an impressive 5 bedrooms, office, bonus room, 6.5 bathrooms, and a 3-car garage. Prepare to be captivated by the grandeur of this home from the moment you step inside. Upon entry, you are greeted by a breathtaking foyer featuring dual circular staircases, setting the tone for the elegance that awaits within. The main floor boasts a welcoming guest suite with a private bathroom, perfect for accommodating visiting friends and family. Adjacent to the guest suite is a spacious office with double-door entry, providing a serene space for work or study, along with a convenient powder room for guests. The heart of the home lies in the expansive kitchen, where form meets function in perfect harmony. With a large center island, breakfast bar, KitchenAid stainless steel appliances, including a Subzero refrigerator, double oven, and 6-burner stove, this kitchen is a chef's dream. A sizable walk-in pantry and adjoining nook ensure ample storage and dining space for everyday living and entertaining. A generous bonus room with a full bathroom offers versatility, easily convertible into an additional en-suite bedroom to suit your needs. Upstairs, the master suite and retreat exude tranquility and luxury, featuring coffered ceilings, a spa-like master bathroom with a soaking tub, his and hers vanities, and a king-size walk-in closet. Each secondary bedroom boasts its own private bathroom, ensuring comfort and convenience for all occupants. Outside, the meticulously landscaped backyard provides a serene oasis for outdoor living and entertaining, complete with a patio, BBQ area, and a soothing fountain with water feature and cozy fireplace. Additional highlights include a laundry room with counters, sink, and plenty of storage cabinets, simplifying everyday chores. This home also offers the convenience of no MELLO-ROOS and is ideally located near Black Gold Golf Club, parks, trails, shopping, dining, and within walking distance to Yorba Linda High School. Experience the epitome of luxury living in the Estates at Yorba Linda – where every detail has been meticulously crafted to exceed your expectations. Welcome home to unparalleled elegance and comfort.
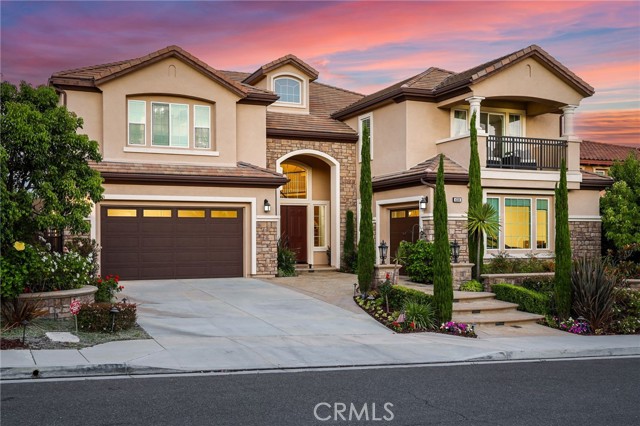
Page 0 of 0



