search properties
Los Angeles, CA 90027
$34,800,000
20000
sqft9
Beds11
Baths One of the most extraordinary properties available in decades! Renowned architect William Hefner AIA of Studio William Hefner has created a world class Estate with the finest imported materials and design. Gated with a 650-foot driveway leading to a prime 2+/- acre promontory with vast unobstructed city to ocean views. Multi structure private compound includes a newly built Limestone Mediterranean Mansion with over 20,000 square feet on 3 levels. Grand 2 story entry with sweeping staircase and honed marble floors. Gorgeous library and living room w/ imported stone fireplace open to expansive entertainment view terraces. Bar/lounge with gorgeous fireplace and custom wood details for cocktails before dinner in the spectacular formal dining room with hand-painted walls and stone fireplace. The most incredible kitchen family rm with imported fireplace, breakfast rm, center island, a separate prep kitchen along with a covered heated terrace and full outdoor kitchen with every amenity. Ultra luxurious primary suite with sitting room suite all open to incredible view terrace, marble FP, gorgeous his and her baths and large closets. Four additional ensuite bdrms each with unique design elements, large closets a covered terrace 2nd floor laundry and elevator access. Fantastic lower-level features entertaining bar and lounge, beautiful movie theater and game room. Spectacular gym with head on city views, opens to limestone terrace spa and gardens. Steam room, infrared sauna and salon/glam room area. Additional amenities include: Oversized garage with elevator directly servicing all floors. Grand motor court easily accommodates large scale entertaining events. Majestic fountains and sculpture, rose gardens, wrap around lawns, Incredible use of wood details, iron, lighting fixtures, polished stone, tile, imported fireplace mantels and more. 2 separate 1 bedroom guest houses also make great office or creative space. One overlooks the classic pool with fountains and nature paths under mature specimen trees and tranquil nature elements. Don't miss this rare opportunity of extraordinary design and quality. Shown to prequalified buyers only.
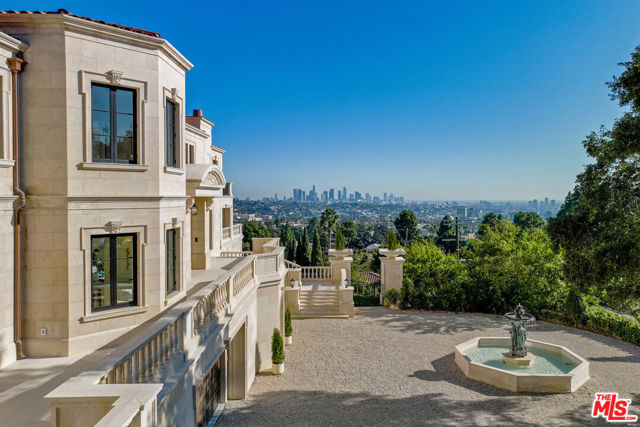
La Jolla, CA 92037
11239
sqft5
Beds11
Baths A marvel of sculptural and exceptional design slowly reveals its magnificence from a secluded drive on the most exclusive street in La Jolla. Dubbed “The Tree House” by award-winning architects, KAA Design, the 1 1/2-acre estate balances panoramic ocean views and vivid natural topography with a sophisticated materiality and nuanced colors. The home’s edifices of cantilevered volumes brilliantly integrate with a collective of mature cork oak, Torrey Pines and fragrant Southern magnolias, while honed limestone flooring, rich woods, and rough-hewn stone walls are elegantly juxtaposed with private courtyards and reflecting pools. Beyond compare, this masterful home offers the finest union of architecture, design, and landscape. This warm yet contemporary home sustainably incorporates all the latest technology, radiant floor heating, state of the art security systems, 126 solar panels with batteries and a back up generator. The living room TV/video wall is 130". Detached 1200 square foot recreational room with bar and home theater (screen is 150"). Outdoor cooking area has commercial grade appliances, a wood burning pizza oven, Evo, sink, refrigerator and wine cooler. Lap pool is 150 feet long. Private dog area with separate entrance. Architecture-KAA Design. Built by TW Construction and Pamela Smith Interior designer.
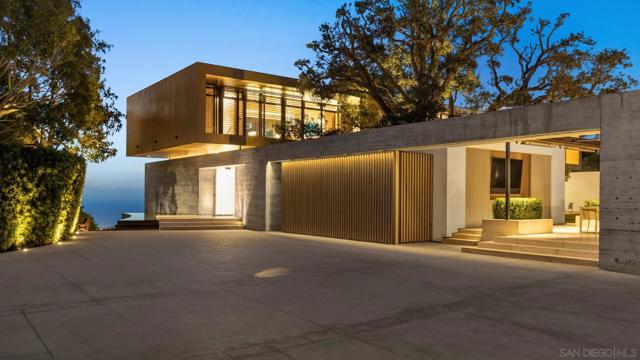
Atherton, CA 94027
11330
sqft7
Beds10
Baths New Construction. Immerse yourself in unparalleled luxury at this timeless estate nestled in serene West Atherton. Meticulously crafted for the discerning individual, this residence offers a haven of tranquility. Step inside and be captivated by the abundance of natural light. Oversized windows grace exquisite living spaces adorned with natural materials, creating an atmosphere of sophistication and refinement. Floor-to-ceiling doors seamlessly blend indoor and outdoor living, inviting you to unwind on expansive patios surrounded by meticulously landscaped grounds. Indulge your culinary desires in the gourmet kitchens outfitted with top-of-the-line appliances. The adjacent family room provides a warm and inviting space for gatherings. Unwind in the lavish primary suite, your private sanctuary. A tranquil space awaits, complete with a morning kitchen, dual organized closets, and a luxurious spa-like bath, offering the ultimate in comfort and serenity. Four additional ensuite bedrooms on the upper level provide unparalleled privacy for family or guests. This estate presents a rare opportunity to experience the epitome of refined living. Unrivaled luxury meets tranquility and impeccable craftsmanship in one of Silicon Valley's most coveted neighborhoods.
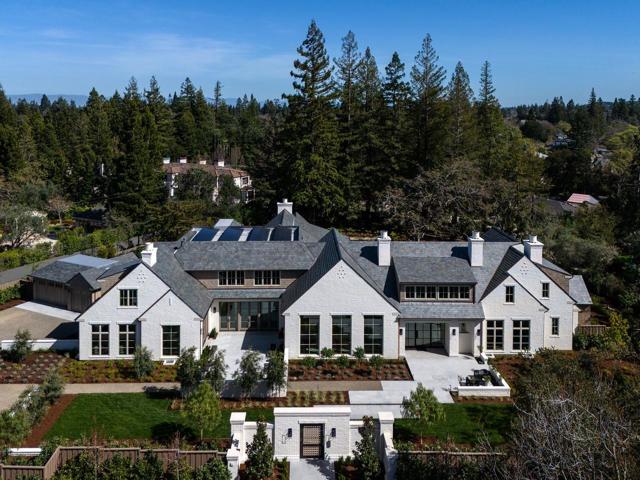
Malibu, CA 90265
3857
sqft4
Beds6
Baths Located on the deepest part of sandy Malibu Colony beach, this stunning, newly remodeled architectural residence evokes the essence of Malibu beach sophistication. Gated for privacy, one enters into a fully landscaped courtyard where they are greeted by a modern water feature which leads to a large glass and beam enclosed entry. The impeccably furnished dining and living areas are as inviting as they are inspiring with soaring ceilings, recessed cove lighting, retractable buffets, significant art walls, contemporary fireplace and an ocean side wall of glass. Show off your culinary skills in style while watching the waves break in this newly completed entertainer's kitchen, which showcases gorgeous stone finishes, Miele appliances and touch-open cabinetry for that extra touch of class. The comfortable den includes a chic gallery wall of photography and display shelves for your collections. A private stairway takes you past the office alcove to the ocean view master suite and bath equipped with a glass privacy partition, skylights that allow you to star gaze from the bed, as well as a sitting area and oceanfront patio. There are three additional en-suite bedrooms and a detached studio perfect for live-in staff or visiting friends. There is an internal courtyard opposite the entry for casual conversation over a fire pit. The spacious beachfront patio with pool, spa, lounging and dining areas is the dream location for entertaining friends or a peaceful retreat for relaxing. The height of luxury in the heart of Malibu's 'Gold Coast' awaits!
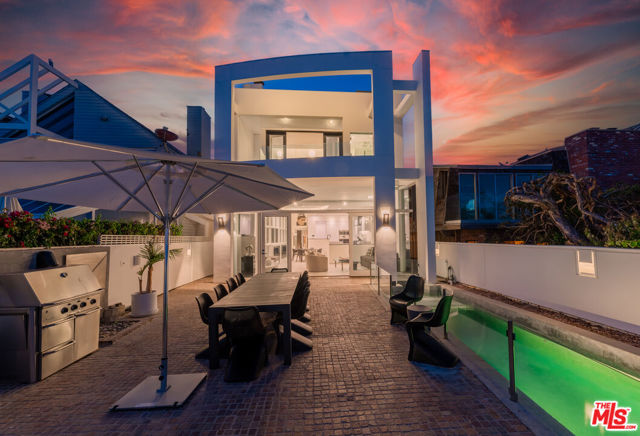
Malibu, CA 90265
8000
sqft7
Beds8
Baths Striking James Bond-esque compound, artfully located on 20 acres of prime Malibu land overlooking the coastal landscape w/ convenient access to private aviation,blending architectural excellence w/the highest standards of engineering.An architectural feat incorporating sustainability w/pristine design.The main home feat. 5bd/6ba,media room,wine cellar,library,office & safe room.The exterior boasts an infinity pool, rooftop helipad, 5 car garage w/electric charging stations. The guest house features 2 bd/1ba w/kitchen living & dining rooms. Pool house feat a wet bar, outdoor kitchen w/wood fired oven, sundeck & outdoor shower.Possibilities of the compound have been designed to include a high-tech Industrial Multi-Use Shop w/Mezzanine for creative space, horse stable or 22 car garage. Platinum LEED certified & engineered to double the earthquake code,the property is self-powered by Lumos panels & lithium batteries, fully automated,stainless steel waterlines. Completed price:$34,000,000
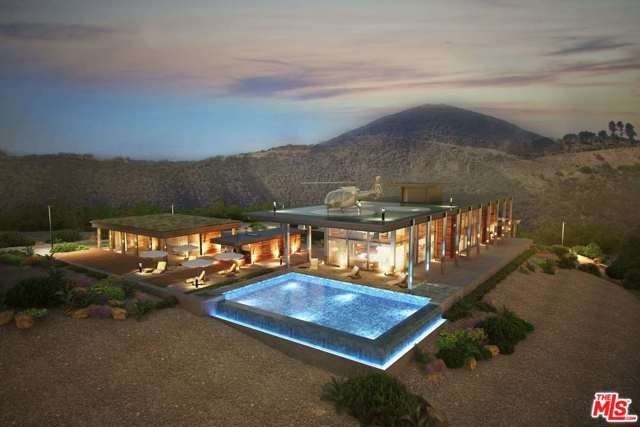
Los Angeles, CA 90077
3795
sqft5
Beds8
Baths The Brown House, originally crafted in 1955 by the renowned Richard Neutra, stands as a quintessential architectural masterpiece nestled in the prestigious enclave of Bel Air. One of the most iconic homes to be built, it has undergone a meticulous restoration, thoughtfully revering Neutra's pioneering vision while integrating modern luxuries. A true encapsulation of living in a work of art. The property boasts commanding 180-degree views of Los Angeles, restored original cabinetry, and terrazzo flooring, all encapsulated by sweeping walls of glass that blend seamlessly with its serene Romanesque gardens. Expertly revived by leading fashion designers and visionaries, the home features refined aesthetics, including a palatial double-wide living room and exquisite lacquered walls in the primary suite. Comprising up to six elegant bedrooms, two state-of-the-art kitchens, and sumptuous bathrooms, the residence epitomizes culinary and architectural excellence. This is a rare opportunity to acquire a piece of architectural heritage, offering a lifestyle marked by grandeur and exclusivity in one of the most coveted locations.
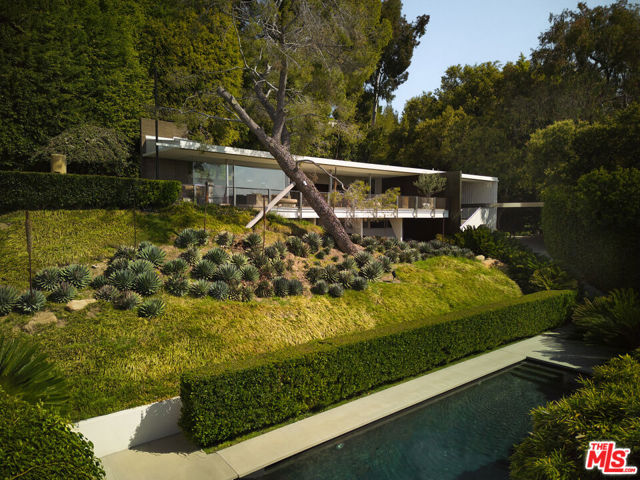
Los Angeles, CA 90077
0
sqft7
Beds16
Baths Welcome to 1050 Stradella Road, a brand-new construction nestled in the prestigious neighborhood of Bel Air. Boasting unparalleled craftsmanship and meticulous attention to detail by David Maman Design, this 7-bedroom, approximately 16,000-square-foot residence redefines contemporary luxury living. Inside, find a world of sophistication, with custom finishes and top-of-the-line appliances throughout. As you enter through the enormous custom wood door you'll find the well-appointed office, open space living and dining areas with access to the large outdoor grassy area. There's an adjacent lounge and bar off of the dining area to entertain guests. The chef's kitchen boasts a large center island with limestone countertops, Brazilian wood cabinetry, Miele appliances, and a butler's pantry with Wolfe double ovens and a walk-in refrigerator and freezer. You can entertain in the family room, formal dining room, or living room all of which have Fleetwood doors that slide seamlessly into the home with access to the outdoor kitchen, dining, infinity edge pool, and multiple covered outdoor areas including the lounge between the pool and grass which is graced with mature, imported olive trees. The lower level features a theater, wine room, and bar/lounge area looking out to a see-through glass feature to the infinity pool and a second outdoor multipurpose area. A wellness room offers hot and cold plunges, a sauna, a steam shower, and a massage area. Enjoy panoramic views from multiple outdoor areas including a full outdoor kitchen and Zen garden. The primary suite boasts a balcony, dual bathrooms, dual walk-in closets, a wet bar, and views of the ocean. Six additional en-suite bedrooms, a dedicated office, a gym with canyon views, an elevator, double gated entry with access to motor court and garage parking for up to 8 vehicles, a cigar room with a ventilation system, and guards room complete this remarkable estate. Situated in Upper Bel Air, this residence offers proximity to elite dining, hiking trails, and renowned amenities. With its unparalleled design, state-of-the-art features, and prime location, 1050 Stradella Road presents a rare opportunity to experience the epitome of luxury living in Los Angeles.
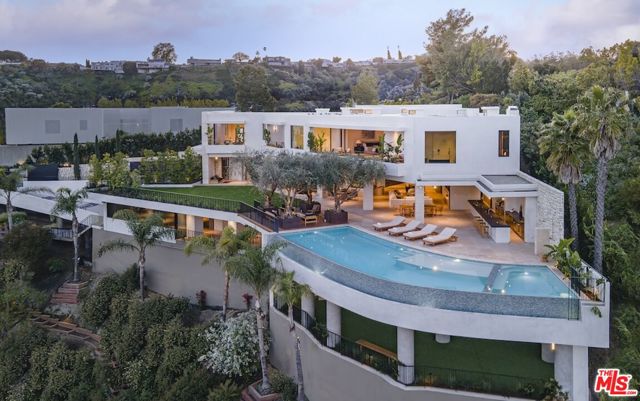
Montecito, CA 93108
8755
sqft8
Beds10
Baths At Villa Cascina lies an exquisite piece of Montecito's history. Resting on a private lane in a prestigious Montecito neighborhood, this magnificent 1920s estate underwent an extensive renovation in 2016, ensuring the preservation of its timeless charm while embracing contemporary comforts. Nestled in the iconic Lower Village, this gated property boasts breathtaking views of the surrounding mountains and ocean, while sitting in close proximity to Coast Village Road's famed restaurants and boutiques. As you enter through the gated main drive, you'll be greeted by 3 acres of lush gardens and mature landscaping, setting the tone for the grandeur that awaits. The 7,299-square-foot main residence features 6 bedrooms, an office, and 6 full bathrooms (plus an additional two half-bathrooms), all exquisitely appointed with fine finishes. The main level is welcoming with a bright and open floor plan, highlighted by a grand foyer, beamed ceilings, and hardwood floors. Elegant Moroccan-style archways and steel doors and windows lead to a central courtyard adorned with antique tiles and a grand outdoor fireplace. Enjoy a fully equipped gourmet kitchen, formal dining and living rooms, and a dedicated media room. The generously sized primary suite finishes out the ground floor and is equipped with a luxurious bathroom and grand walk-in closet. Upstairs, four spacious and private ensuite bedrooms await. The lower level houses a sizable wine cellar perfect for the wine aficionado.Amenities abound outside, including a swimmer's pool and cabana, sauna, and a North/South championship tennis court. Multiple additional structures on the 3-acre parcel form intentional spaces for all of life's necessitiesa separate two-bedroom, one-bath guest house offers privacy and comfort for visitors, a large gym space provides wellness, and spacious four-car garages provide ample parking.Impeccably landscaped grounds, formal gardens, and romantic courtyards coalesce in an idyllic setting for this exceptional estate that is rooted in Montecito's history yet encompasses all the modern luxuries. Whether you're seeking a private sanctuary or an entertainer's paradise, this historic Montecito estate offers a rare opportunity to live in grandeur while also enjoying the allure of the Lower Village.
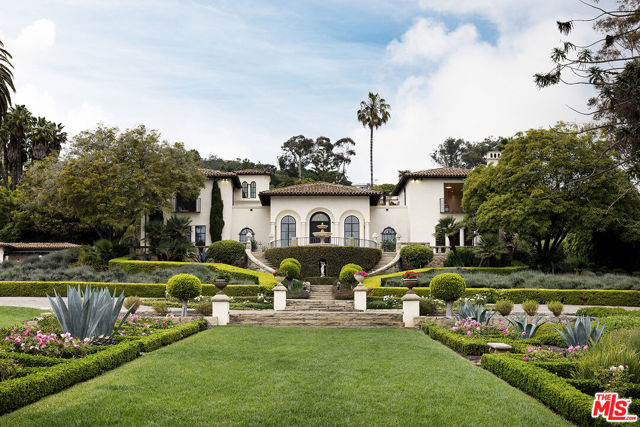
Atherton, CA 94027
12440
sqft5
Beds7
Baths This hidden jewel situated on 1.55 acres barely discernible from the street & positioned across from the esteemed Menlo Circus Club, is one of Atherton's most exceptional estates. The home has undergone a transformation by its current owners. While the outside symmetry & classic allure endure, it has evolved into a place of chic sophistication, showcasing a soft neutral palette complemented by American cherry & light oak floors. Every room is light & bright w/exquisite subtle appointments, recessed lighting, extensive custom built-ins, & even moldings designed to hang fine art in lieu of attaching to the wall. A hallmark of this residence is a commitment to media needs with both visible and concealed screens. Another defining signature of this property is its capability to host significant personal, professional, & philanthropic events. Within the main home, two kitchens facilitate seamless catering and/or a personal chef. One bay of the four-car garage has been converted into a versatile office and/or caterer's space, complete with an array of appliances & ample space for event management or a property manager's daily operations. The main residence has 5-bedrooms, 1-bedroom guest house and a detached office/studio. A Cummins 150kW diesel generator, & a well for irrigation.
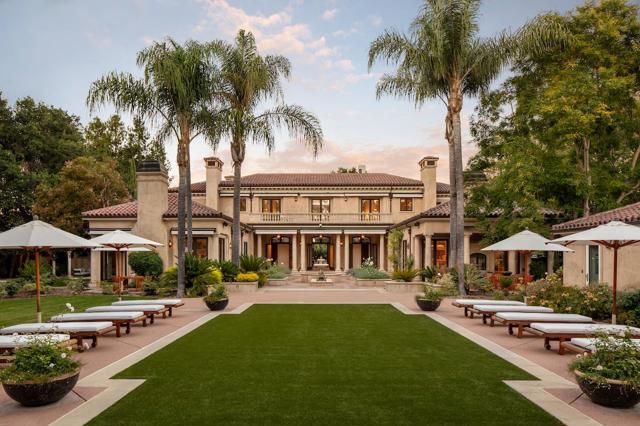
Page 0 of 0



