search properties
, 61900
$60,000,000
14000
sqft6
Beds7
Baths Located Between Menton and Monaco, Roquebrune-Cap Martin was long one of the most sought-after locations by both artists and the aristocracy of the Belle Epoque. The medieval village huddled around the villa rears up above Cap Martin, a well-preserved heaven with Mediterranean greenery. This historical property from 1930 has been fully renovated, and is surrounded by 3.5 acres on a huge flat yard. This 4-story property features spacious living, family, and dining rooms, an elevator, and all of this on 14,000 sq ft. Its gorgeous garden facing the sun, offers a pool on the vast balcony of 3,000 sq ft. with specular views. One level is entirely dedicated to the bedrooms, offices opening on the balcony. Total 6 master bedrooms, a movie- theatre, a fitness room, and on the roof, another balcony with spa and a 360 panoramic view on the Cap, the sea, Monaco and Italy. Added to this, a maid-suite, and a 12 car-garage.

Carpinteria, CA 93013
6913
sqft4
Beds7
Baths Discover an unparalleled oceanfront oasis on the California coast. Spanning over 4.3 flat, park-like acres on two parcels, this estate boasts a staggering 350-feet of dramatic bluff front overlooking the Pacific. In a world where privacy is scarce, find iconic anonymity here. Bright, beachy interiors grace the 3-bd main house and separate guest studio. Well-proportioned rooms offer sea views and invigorating ocean breezes with wonderful indoor-outdoor living throughout. The lush, organic paradise features sprawling lawns and many historic specimen trees, all nurtured by a private water source. Plans to reimagine the existing home and create a guest house and pool on the second parcel have been thoughtfully crafted and are in final review. Experience chic seaside living like never before!
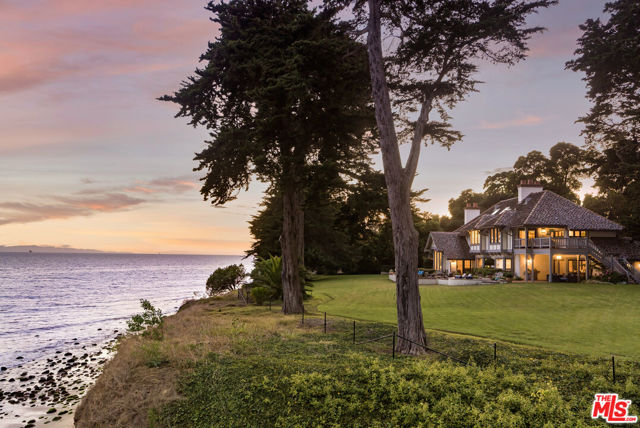
Santa Monica, CA 90402
22640
sqft7
Beds13
Baths An extraordinary contemporary estate unlike any other in Santa Monica, 1525 San Vicente Boulevard offers a completely custom living experience, in which each polished detail has been carefully curated by Molori to achieve a resort-like lifestyle bursting with amenities. Extensively remodeled in 2019, the residence is gated and private, featuring 200-feet of Riviera Country Club frontage, magnificent fairway and mountain views, and exceptional amenities such as an approx. 125 ft+ pool, spa, theater, and indoor basketball court. With seven bedrooms, 13 bathrooms, three levels, and 1.6 sprawling acres of gorgeous grounds, the estate offers abundant space for enjoying a chic, sophisticated lifestyle that is unmatched in the area.Grand and dramatic, the home immediately makes an impression with its impressive scale and incredible contemporary design. A water feature greets guests at the expansive motor court which includes parking for 30cars & mature palm trees line the entrance to the home, surrounded by lush greenery. Windows soar and a tall columned entry invites you into an enchanting world of style and luxury.Inside, a clean white aesthetic presides and an illuminated circular staircase leads to the next level. Light rift white oak floors, black trim, and elements of glass masterfully balance dark and lightness. Magnificent finishes elevate each detail, from Macassar ebony and brushed limestone to polished marble and black rift-cut oak. Rich natural textures combine with the expansive scale to create livable art. Turnkey and pristine, the furniture has been custom-designed by Molori in collaboration with Minotti, Flexform, Fendi, Bentley, and other top designers. The stunning library includes a fireplace and built-in, illuminated ebony shelving, while the formal dining room is ideal for hosting with seating for 25 at the long, elegant table. An expansive wine cellar beckons an extraordinary collection, with black shelving dramatically illuminated. The gourmet chef's kitchen features custom-designed cabinetry made by Molori in Italy and an additional catering/prep kitchen.Indoor spaces flow seamlessly to the outdoor paradise, creating a lifestyle of ease and leisure. Outside, the vast scale and pristine grounds feel like an upscale boutique resort. A long pool and spa are lined with grass, and lounge chairs are ready for afternoons spent luxuriating in the sun. The covered pool cabana is magnificent, featuring a dining table with seating for 16 & a full kitchen with wood cabinetry and top-of-the-line appliances. Entertain by the firepit or host cocktail parties by the pool this private oasis stuns and enchants in its opulence. The primary suite is an exquisite private retreat, offering 2,500 square feet of immaculate space, a fireplace, dual marble bathrooms, & dual walk-in closets each showcasing its own spectacular materials and finishes. Walls of glass open to a private balcony with golf course views. The additional bedrooms provide their own ensuite bathrooms, each with its own unique design story, from floor-to-ceiling wood to soaring mirrored walls. Exquisite amenities abound throughout the home; a spa transports you to a tranquil resort, offering the perfect setting for a massage or pedicure; the luxurious screening room is curated with couches and tables, ready for a private viewing; a karaoke room is primed for hosting friends and family; the indoor half basketball court and gym beckon recreation. With the convenience of a laundry room, elevator, and an underground garage with parking for 8 cars, welcome to the height of turnkey living and ultimate comfort. Ultra-privacy meets convenient proximity to life's necessities at this estate. This ideal location is moments from the beach, hiking, Caruso Village in Pacific Palisades, the Brentwood Country Mart, and Montana Avenue's shops and restaurants. For those looking to live an extraordinary life amidst perfection, 1525 San Vicente Boulevard is the ultimate haven.
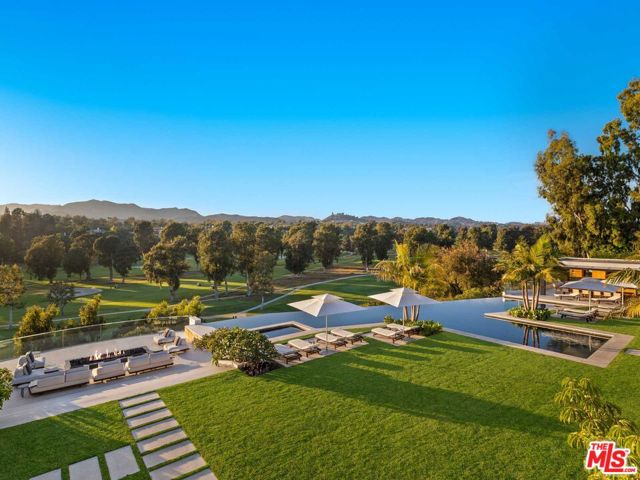
Malibu, CA 90265
12301
sqft6
Beds9
Baths Luxury Estate with Ocean Views and Resort-Style Amenities. Nestled along the pristine shores of the Pacific Ocean, this magnificent luxury estate combines modern elegance with Spanish architecture. From its clay tile roof to the breathtaking resort-style courtyard and beyond, this property exemplifies the epitome of coastal living. As you step through the grand foyer's double doors, you're immediately greeted by sweeping ocean views. Tile floors and two-story ceilings adorned with a magnificent chandelier set the stage for the opulence that awaits. To the right of the foyer, there is a grand staircase and a spacious formal living room. High ceilings, built-in speakers, sliding glass doors to the beachside, and a large wood-burning fireplace create a welcoming atmosphere with panoramic ocean vistas. The dining room boasts stone tile floors, coffered ceilings, and French windows that fill the space with natural light. A butler's pantry with stone counters and a Sub-Zero wine fridge connects to the dining area. The kitchen, accessible from the dining room, features tile floors, a dining area with a TV, a built-in desk with a blue backsplash, and a large island with waterfall stone counters. High-end appliances, ocean views, and a hidden Sub-Zero fridge and freezer complete this culinary paradise. A carpeted hallway leads to an elegant office with coffered ceilings, stone tile floors, and a serene courtyard view. Next door, you'll find a full bathroom with stone tile floors, stone counters, a vanity, and a shower stall. A hallway elevator enhances accessibility. The entertainment wing features a large family room with stone tile floors, coffered ceilings, a fireplace, a wet bar, and sliding glass doors leading to the backyard. A movie theater awaits just two steps up from the hallway, equipped with carpet floors, blue abstract walls, sectional seating, and built-ins for concessions. The gym, with stone tile floors, skylights, and a sunroom ambiance, includes a TV, stone counters with built-ins, and a closet with water toy storage. Upstairs, the master suite boasts panoramic ocean views, a massive sitting area, a fireplace, and access to a balcony. The master bath features stone tile floors, double sinks, a jetted tub, a spacious shower, and two water closets. Two generous closets with built-ins provide ample storage. Additional bedrooms include ensuites, including a second master Oceanside, closets, and balconies with courtyard or ocean views. The backyard is an entertainer's dream, with a pool, spa, covered dining area, outdoor kitchen, fire pit, and direct access to "your" low bluff just steps above the sand and sea. Lush landscaping, large palm trees, and outdoor cameras complete this coastal paradise. Experience luxury coastal living at its finest in this exquisite estate with captivating ocean views, lavish amenities, and unparalleled elegance. Don't miss this opportunity to own a slice of paradise on the California coast.
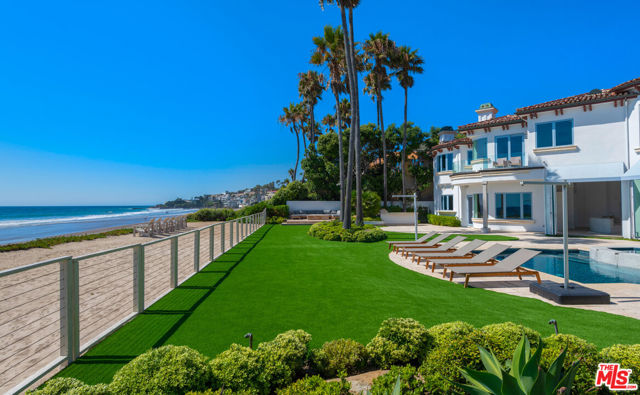
Newport Coast, CA 92657
14000
sqft6
Beds10
Baths This custom newer build, on the FRONT ROW in Crystal Cove's ultra exclusive and highly secure second gated community showcases sweeping unobstructed ocean views, superior construction, and meticulous detail and craftsmanship involved in its structure and design. This unique property not only offers an unbelievably exquisite estate, but is 95% self sustaining, energy independent, using state-of-the-art technology in an ultra smart home. The house features 6 bedrooms, including one on the main floor and a guest suite in the basement, 10 bathrooms, a 3500 SF garage with 4 charging stations, and a fully equipped kitchen, ideal for catering. The house embodies the finest stylistic essence of a five-star resort inside and out, featuring a 78' triangular infinity pool, showcasing a custom glass wall, superb landscape and lush tropical foliage. This picturesque home is abundant with rich elements, textures and refined elegance in one of Newport Coasts most exclusive locales. Short term lease option also available.
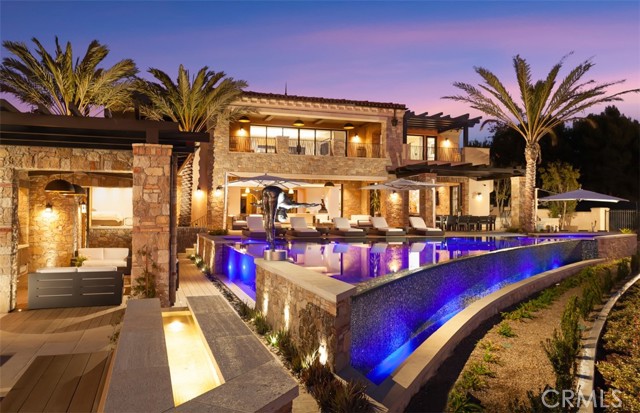
Los Angeles, CA 90077
20000
sqft9
Beds13
Baths Museum Modern by Tag Front. Over 20,000 sqft of timeless design. 7 years in planning and construction, this gem is a testament to the art and craft of contemporary architecture. Sited on 1.6 acres with striking views, one is immersed in nature. Encompassing 9 bedrooms and 13 baths, this compound is perfect for many guests and large events. Elements include: floating 3-story metal staircase, spectacular primary suite with soaring ceilings and incredible zero-edge pool. Bel Air Road is a rare piece of sculpture to be cherished. Shown to prequalified Buyers.
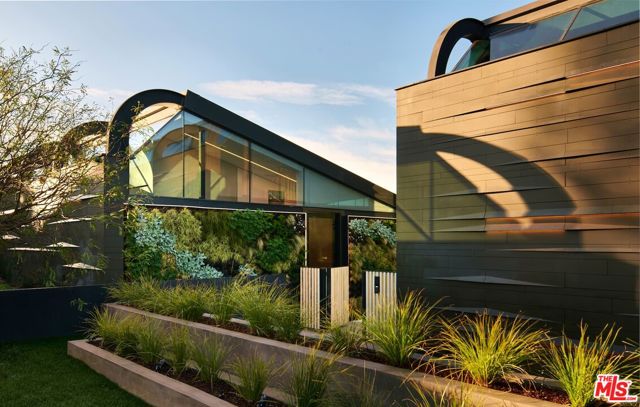
Malibu, CA 90265
8206
sqft5
Beds7
Baths Indulge in the extraordinary with this unparalleled multi-generational compound along the Southern California coastline. A true masterpiece by renowned architect Edward R. Niles, this iconic residence, featured in GA Houses Project 2005, is a rare gem in the realm of global architectural wonders. A symphony of glass and steel, it stands as one of the most spectacular homes in Southern California, rivaling the allure of world-class contemporary art museums. Niles' visionary design, reminiscent of the Guggenheim and The Broad, seamlessly blends futuristic aesthetics with breathtaking natural surroundings. Living here means embracing approximately 75' of pristine beachfront, featuring a mesmerizing tide pool (Harrison Reef). The expansive 8,206 sq ft main house, with its 4bd/5.5ba layout, and the detached 1bd/1ba guest house are a harmonious blend of luxury and artistry. The residence incorporates the symbolism of the lucky number "8" with meticulous precision, creating a Feng Shui-inspired haven that effortlessly connects with the surrounding ocean and sky. The well-gated .83-acre property is not just a home but a fortress engineered to withstand natural forces, complete with an on-site generator for added self-sufficiency. Indulge in the state-of-the-art amenities, including a music room, a home theater with hardwired streaming connections and a stainless-steel Japanese soaking tub overlooking the crashing waves. The interior showcases a purist design with Bulthaup cabinets, Dornbracht luxury faucets, and Sub-Zero refrigerators. An exposed architectural concrete wall adds a touch of exclusivity. Beyond the interiors, the property's open spaces can host over 100 guests, featuring an outdoor fire conversation pit, an oceanfront grassy yard and plenty of private seating areas complimented by lush mature landscaping. Accessible via private flight into Camarillo airport, this architectural marvel is more than a home; it's an exclusive retreat for those who cherish the privilege of ownership in a league of its own.

Los Angeles, CA 90077
30000
sqft14
Beds25
Baths AUCTION: Bid 9-23 May | Listed for $55M | No Reserve | Starting Bids Expected Up To $38M | Showings by appointment.Indulge in luxury living at the Azria Estate, a gorgeous Los Angeles mansion located in the Holmby Hills neighborhood known for some of the most historic and iconic estates in the city. Designed by legendary architect Paul Williams, this luxurious property merges colonial architecture with modern amenities, resulting in a chic and timeless experience. This world-class property offers the utmost privacy and is set behind a long, gated driveway, providing security and peace of mind. The main house offers ample space for entertaining inside and outwith a catering kitchen and infinity pool with its own sauna. A separate 5,500-square-foot building hosts a theater, game room, and stunning home office. All 14 bedrooms have thoughtful and elegant design. The entire mansion plays host to a modern atmosphere with bright, airy colors and warm wood floors. The beautifully manicured grounds include rolling lawns, mature trees, a tennis court, a lush Japanese and Mediterranean Garden, and a greenhouse for growing produce. This home is the epitome of entertainment, where large get-togethers, movie screenings, high-scale fashion events, and charity galas seamlessly unfold, making every occasion an unforgettable experience. This distinguished estate is the height of elegance and privacy, with a flawless layout perfect for family, staff, and guests.
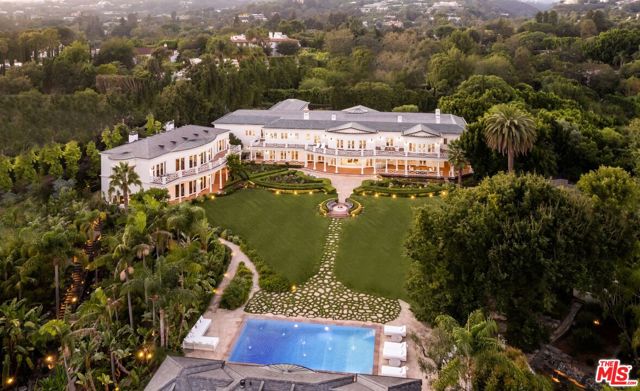
Dana Point, CA 92629
9630
sqft6
Beds8
Baths Breathtaking Pacific Ocean views, unprecedented contemporary architecture that is destined to stand the test of time, and a location without compare elevate this modern custom showplace to the top of Southern California's rarified oceanfront real estate. Welcome to the private realm of 7 Strand Beach Drive at The Strand at Headlands in Dana Point, where a premium oceanfront setting dazzles the heart and soul with unobstructed beach, whitewater, sunset and Catalina Island views that stretch from the dramatic Dana Point Headlands up the coast toward the Palos Verdes Peninsula. Towering three levels over the sand, the residence was completed in 2018 by Brown Brothers Construction using architectural plans from C.J. Light and Associates, with interiors by Fullen Enany Design Group and extraordinary custom lighting from Ron Neal Lighting Design. Traverse a bridge that overlooks a courtyard below to the home's gallery-sized foyer, where high ceilings, views to floors above and below, lofty skylights and immediate ocean views set the scene for impressive living and entertaining. A three-level floating staircase is accentuated by in-wall LED lighting and curvilinear wood and glass detailing, creating a grand focal point on every floor. Approximately 9,630 square feet, the exceptionally open and light design presents six ensuite bedrooms and seven- and one-half baths, including two primary suites and a junior suite on the top level and another junior suite on the bottom floor. Both primary suites offer sunny ocean-view decks and freestanding bathtubs, while the main suite enhances luxury with dual walk-in closets and separate vanities. Large expanses of the residence are primed for entertaining, including a great room, dining room, and a kitchen with a chef's pantry on the main level. The lower level is phenomenal. Enjoy a lounge, wet bar, home theater, and wine room. Disappearing glass pocket doors eliminate boundaries between indoor living areas and outdoor spaces that include a stunning pool with a spa and a sunken open-air fireplace with built-in seating. A commercial grade elevator with window serves all floors, and Crestron smart-home technology, a solar power system, home-scent tech in the HVAC system, and exotic stone and wood finishes lend the home a sophisticated aura that is unrivaled on the coast. The Strand is a private, gate-guarded oceanfront enclave boasting over one mile of coastline, 70 acres of parks, a beach club, and more.
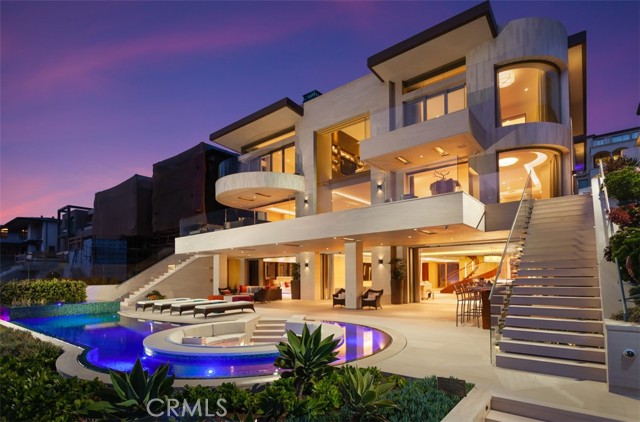
Page 0 of 0



