search properties
Newport Coast, CA 92657
$55,000,000
10900
sqft6
Beds8
Baths Serene, sophisticated, and enviably set in the prestigious and guard gated community of Crystal Cove, this newer custom-build sits proudly perched on a coveted hilltop lot, commanding sweeping ocean and mountain views. Inside, impeccable craftsmanship and high-end finishes blend with state-of-the-art technology to offer luxurious modern living. With six bedrooms, eight baths, and multiple entertainment areas across its generous layout, you can comfortably host large-scale gatherings without compromising privacy. From the elegant grand foyer, graceful archways usher you into the open living room and dining area, surrounded by French doors and glass sliders that inspire idyllic indoor/outdoor living. Top-of-the-line stainless steel appliances, designer cabinetry, and an oversize waterfall island define the exceptional chef’s kitchen. Steps away, the family room has a gorgeous linear fireplace and a convenient wet bar. Escape to your own slice of paradise in the lush backyard where you can take a rejuvenating dip in the pool and spa surrounded by breathtaking panoramas. Host alfresco celebrations around the pergola’s Hibachi grill, pizza oven, and fire pit. Additionally, this incredible haven is available for short-term lease.
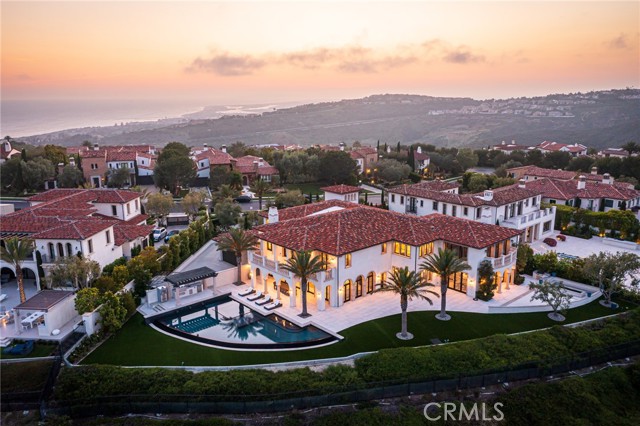
Malibu, CA 90265
5154
sqft4
Beds7
Baths Paradise Cove on the beach. Breathtaking gated ocean-view estate with tropical gardens, fountain courtyard, high wood-beamed ceilings, arched doorways and windows, and hardwood floors. Chandelier dining room has bar and bay of windows with ocean views. Formal living room with fireplace and leaded glass doors to patio, which continues to another patio and putting green watched over by four huge Buddha's'. Gourmet island kitchen with tile countertops, high-end appliances, butler's pantry, breakfast bar, and seating area with ocean-view windows. Spacious carpeted family room with fireplace opens to deck with barbecue island and dining patio. Hallway lined with bookshelves leads to library/office and full bath. Downstairs are three bedrooms, laundry room, and generous storage. Owner's retreat has fireplace, desk, large custom closets, and lux bathroom, plus French doors to deck, mirrored and carpeted gym, sauna, and cold-soak tub. Large motor court and garage parking for two cars. Live and entertain in true Malibu style. This sale includes 2 APN's 27910 PCH (4460-032-018) and 27856 PCH (4460-032-008).
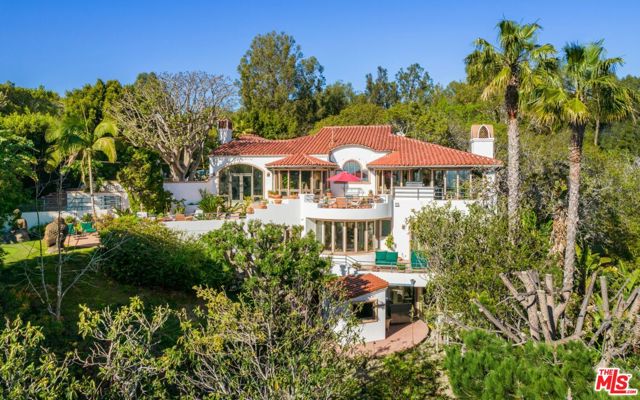
Santa Barbara, CA 93108
0
sqft4
Beds4
Baths Located in the most desirable section of Montecito's Golden Quadrangle, just below East Mountain Drive and half a mile above the quaint shops and cafes of the Upper Village, an unparalleled opportunity awaits to craft a sprawling compound without compromise. Embracing 13.02 irreplaceable acres of flat and gently rolling green hills and accessed via a 200+ yard citrus lined driveway to ensure utmost privacy, this ranch is perfectly sited and captures sweeping views of the Santa Ynez Mountains, the Pacific Ocean, and the Channel Islands beyond. Recently entitled by a Vested Tentative Tract Map authorizing four (4) three+ acre estate site parcels, inviting the new owner to establish a single estate on one or more of the parcels, with rights to later sell undivided parcels, or constructing a private community of four (4) new-build estates, served by a gated semi-private common driveway. Developed over 40 years by the late Hollywood leading man and real estate visionary Stuart Whitman, this is a ranch with scale from a bygone era you would expect to see much further inland and yet it's just around the corner from the iconic San Ysidro Ranch, and a short stroll to Montecito's Upper and Lower Villages, award-winning schools, hiking and horse trails and more. Whether imagining four separate 3+ acre estates, or a singular compound featuring a 6-hole golf loop, state of the art equestrian or wellness facilities, or a vineyard that can take advantage of the Golden Quadrangle's celebrated microclimate known the world over, Stuart Whitman Ranch is ready to fulfill the biggest dreams of even the most discerning.
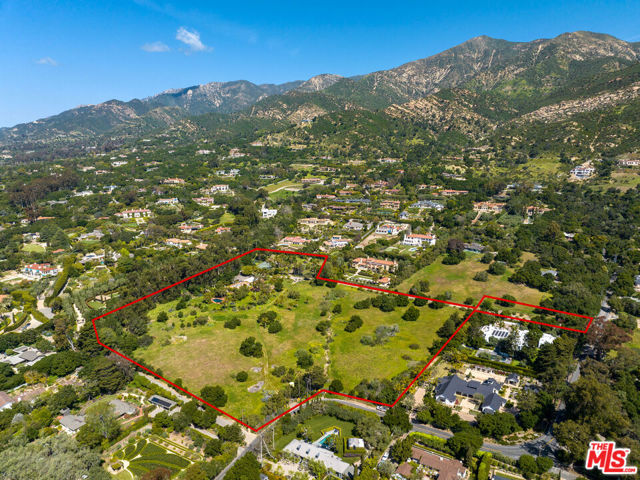
Los Angeles, CA 90067
9420
sqft3
Beds7
Baths Amidst the upper echelon of The Century, Los Angeles' prestigious high-rise enclave, sits Penthouse 39. The meticulously crafted masterpiece, proffering 9,400+ square feet, 3 bedrooms, and 7 bathrooms, spans the entirety of the 39th floor. Opulence inspired by a well traveled sense of glamour. With the turn of a privately keyed elevator, the vestibule opens directly into the residence's foyer, where fumed Eucalyptus paneling, a ceiling adorned with hand painted 22k gold leaf and Cream Marfil floors set the stage for the unbridled luxury that awaits. Welcome to the crown jewel of The Century. From its lofty vantage point, the floor to ceiling windows capture the expanse of the city, while welcoming an abundance of natural light to illuminate the exquisite interior. Offering unparalleled panoramic vistas, the lofty residence captures the luxuriant expanse from the lights of Downtown to the iconic Hollywood sign, to the Pacific Ocean. The residence boasts an array of thoughtfully architected living spaces from which to generously entertain, including the awe-inspiring living room adorned with Macassar walls made from one single tree. The primary suite offers a sacred retreat. With its sitting room, immaculate bathroom replete with marble, custom vanity, dressing room and oversized mirrored closets, the space offers a respite from the outside world. A culinary enthusiast's dream, the kitchen boasts Midnight Sky Granite workspaces, professional grade Miele appliances and a considerable 13-foot island inviting gatherings and comestible creativity. The adjacent dining room reflects the grandeur of its rock crystal chandeliers and Cream Marfil floors. The formal dining room exudes an ambiance of refined sophistication, providing an ample expanse that is perfectly suited for elegant hosting and gracious entertaining. Seamlessly connecting the living and dining spaces is a 40-foot gallery ornamented with Eucalyptus paneled walls and striking Onyx accents. Every detail mindfully curated, the interior of PH39 also boasts a marble backlit bar, entertaining spaces, dual 11' projector screens descending from the living room ceiling, zone temperature control, and UV-insulated floor to ceiling windows to view the residence's wraparound terraces. In addition to the penthouse residence, the listing price also includes: Office Suite: Approx. 1200 Sq Ft on Separate Floor, Studio Suite: Approx. 500 Sq Ft on Separate Floor, Dedicated Pool Cabana, and 4 Private Parking Spaces. The Century spoils its residents with unmatched services, rivaling world-class hotels, including a private spa, resort-style pool, wine storage, screening room, fitness room, business center, children's playroom, and private dining. Embrace an outdoor lifestyle reminiscent of esteemed estates, relishing a glamorous lifestyle that surpasses expectations and sets a new standard for refined condominium living. Minutes aways from Beverly Hills, Bel Air and Holmby Hills.
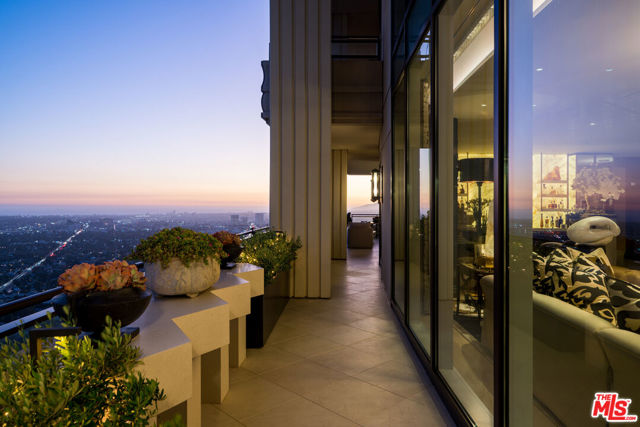
Santa Barbara, CA 93105
123764
sqft0
Beds16
Baths AUCTION: Bid 1226 June | Listed for $50M | No Reserve | Starting Bids Expected Up To $25M | Showings by AppointmentThis one-of-a-kind, multi-structure estate is one of the most breathtaking trophy properties in all of Southern California. A City of Santa Barbara designated historic landmark, 2300 Garden Street was a part of the original iconic Santa Barbara Mission lands and once served as a theological college and as various private schools dating back to the early 1900's. The entire site features six institutionally sized building structures, multipurpose sports field, tennis/basketball courts, gardens, additional portable's, several parking lots and 360-degree stunning Pacific Ocean and Santa Ynez Mountain views. Zoned RE-15 with approved educational use, the entire 11.37 acre site has numerous potential uses; imagine a Spanish-Colonial boutique hotel, a spiritual or holistic wellness center, assisted living facility, the family compound of your dreams, or continuing its storied history as a top-tier educational facility (*New/different use is subject to all local/State/required approvals.*). Residential and potential commercial opportunities abound. Structures on the property include the Grand Main building, Gymnasium, Chapel and Bell Tower, Arts and Sciences Building, Workshop, and Library/Dining Hallsome ready for immediate use and others primed for reimagination. The Spanish-style architecture and original fixtures like exterior sandstone walls, stained glass, wooden doors, and sculptures add to the original historic character to the buildings. The estate site sits in the heart of Santa Barbara's Upper East residential neighborhood, just next door to the Old Santa Barbara Mission. With its coveted location, amenities, and rich history, this property is the perfect purchase for a savvy investor. Property and opportunity details provided by seller or others; Buyer to verify information and any/all potential or alternative uses and conduct their own due diligence regarding a possible need for any Conditional Use Permits (CUP). (*Subject to all local/State/required approvals*)

Ojai, CA 93023
25661
sqft7
Beds12
Baths Southern California's premier working cattle/horse ranch, Black Mountain Ranch. A truly world class 3600 acre estate property consisting of an unprecedented 63 separate continuous parcels in prime Ojai. Nothing else compares to this breathtaking one of a kind property. Set behind private gates with complete privacy and seclusion with magnificent amenities never before seen in Ventura County. The main residence spans over 13,250 square feet and was designed and built with magnificent character and the very finest finishes and craftsmanship. There is also a 6203 square foot carriage house boasting an epic gym, en-suite office and an underground 3000 bottle capacity wine cellar. With ideal separate locations on the property there are amazing and unique multiple structures including a 7200 sq.ft auto museum, 6000 sq ft equipment barn, 1965 sq ft caretaker cottage, two 1800 sq.ft guest cottages, 9320 square foot Hay barn, 2400 sq ft horse barn, 3837 sq ft equipment garage, 795 sq ft cantina and much more. The grounds, property and setting are second to none. There are 35 miles of private trails, enormous stocked fishing lake, professional skeet shooting range and panoramic unobstructed views from everywhere. Other amenities and features include approx. 9 working wells, commercial quality generator and so much more! One of California's absolute finest trophy properties.
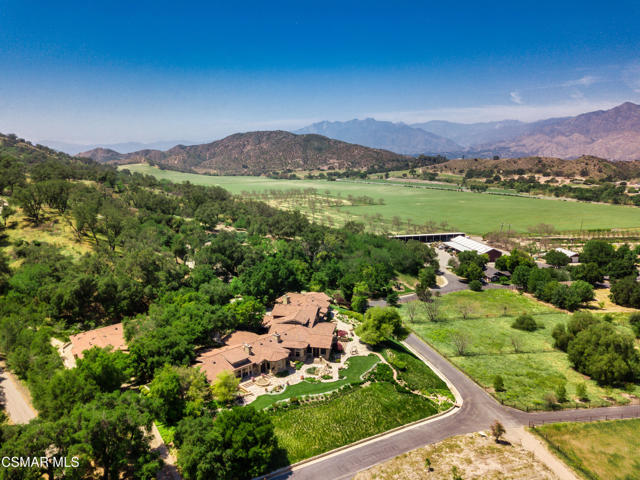
Newport Coast, CA 92657
11765
sqft7
Beds11
Baths Crowning a coastal hill at the end of a private cul-de-sac behind double gates of the exclusive Estate Collection at Crystal Cove, this brand-new (2023) custom home is located on one of the most coveted streets in all of Newport Coast. Recalling the timeless prestige of a classic northern Italian villa, the grand residence is carefully positioned to capture breathtaking views. Impressive indoor and outdoor living areas frame panoramic vistas of the Pacific Ocean, Pelican Hill Golf Course, Newport Beach's harbor and channel, a verdant canyon, and romantic sunsets. First impressions are incomparable, with an oversized gated entry courtyard overlooking a lower-level courtyard and providing a private space for outdoor socializing, welcoming guests, and relaxing as the sea air refreshes. Served by a commercial-grade Garaventa Lift and highlighted by a stunning iron spiral staircase, the three-level residence embraces appx. 4,090 SF of balconies, decks, and courtyards, and appx. 11,765 SF of interiors which host seven en suite bedrooms and eight full and three-half baths. Enrichments include generously proportioned formal living and dining rooms, an office, wine cellar, 15-seat home theater, gym, maid's suite, guest house with private entrance, a secondary primary suite on the main level, and a subterranean garage spanning appx. 4,763 SF that can fit up to 15 cars. Calacatta marble flooring continues from living areas to a chef-inspired kitchen with top-of-the-line appliances, an oversized island, calacatta marble countertops, loggia, butler's pantry, and breakfast room. The primary suite opens to a covered ocean-view loggia and reveals an enormous walk-in closet, stone fireplace, espresso bar, and a luxurious five-star bath. Cantera limestone imported from Spain embellishes the exterior, while the interior offers Venetian plaster, Albertini windows and doors, book-matched Carrara marble, glass pocket doors to the outdoors, and custom alder cabinetry. Sparkling lights shine after dusk and lend enchantment to a massive vanishing-edge pool with glass tile, a fireplace-warmed cabana, loggias, large patios, and a built-in outdoor kitchen with a BBQ.
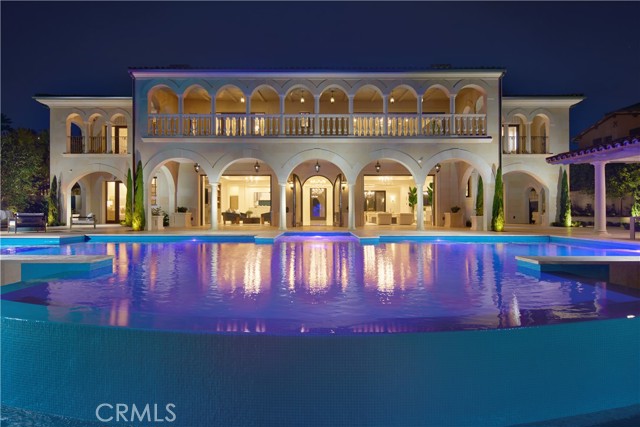
Los Angeles, CA 90077
20000
sqft6
Beds11
Baths A stunning display of sleek modern design and sophisticated luxury, this newly constructed gated estate sits peacefully along Bel Air's coveted Billionaire's Row. Through the magnificently landscaped courtyard entry lies a spectacular 20,000 sq ft interior, meticulously crafted to take advantage of breathtaking views. An entertainer's paradise, its seamlessly flowing multi-level layout showcases impressive living areas accentuated by gorgeous linear fireplaces, soaring ceilings, and automated glass sliders that invite an idyllic indoor/outdoor lifestyle. Large windows throughout usher in abundant natural sunlight while framing unparalleled vistas, and after dark, chic pendants and contemporary chandeliers enhanced by recessed and trim lighting create a more intimate ambiance. All three levels are easily accessible via the grand staircase or a convenient OTIS commercial elevator and are integrated with top-of-the-line amenities, including three chef-inspired kitchens. Five fabulously comfortable bedrooms, all with impeccably styled ensuites, large walk-in closets, and scenic balconies, provide ultimate seclusion. Outshining them all, the primary suite displays vaulted ceilings, a handsome fireplace, a generous wrap around balcony, double boutique-like closets, and dual spa-like baths that pamper you with oversized waterfall showers and a deep freestanding soaking tub. In addition, there's a cutting-edge theater, a fully equipped personal gym, wet and dry saunas, and a private salon/spa room. The property is anchored by a magnificent infinity pool that affords captivating city views and rivals the most opulent Las Vegas Hotels. The underground garage can accommodate 20 cars and side yard can fit up to 30 additional vehicles. A remarkable residence like this is a unique opportunity to surround yourself with an unrivaled blend of comfort, elegance, and refined luxury.

Pacific Palisades, CA 90272
13653
sqft7
Beds11
Baths The Perfect Blend of modern architecture, panoramic views, A+ Location and every conceivable amenity. Designed by Paul McClean and built by Tyler Construction to the highest standards. Sited on nearly 2/3 acre promontory with wrap around views from Will Rogers Park, the Pacific Ocean to Downtown Los Angeles. The location is unparalleled in the Palisades Riviera. The centerpiece of this architectural jewel is a 3-story waterfall/courtyard with walls of glass on 3 sides. Envisioned for entertaining on a grand scale, the living room opens to main lawn and the dining room soars with double height ceilings. Gourmet Kitchen and family room adjacent to large infinity-edge pool and covered dining - all with spectacular views to the West. Upstairs, 5 major bedrooms suites, including a primary that rivals the finest hotels in the world. 7 bedrooms in total, makes for an incredible family estate. The Lower level includes game room with bar, wine cellar, state-of-the-art cinema and gym with sauna. Car museum with turntable completes this most special offering. One of only a few modern view estates in the Riviera, iconic in every way. Shown only to prequalified buyers.
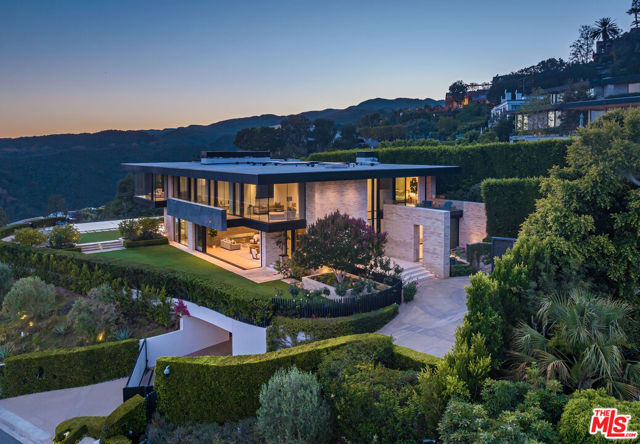
Page 0 of 0



