search properties
Fontana, CA 92336
$668,594
1933
sqft3
Beds3
Baths Explore this must-see Glenda home, ready for quick move-in! Included features: a welcoming porch; an open great room; a dining nook with an adjacent courtyard; an impressive kitchen boasting white cabinets, quartz countertops, a center island and a roomy pantry; a convenient powder room; an upstairs laundry; a lavish primary suite showcasing added windows, a private bath with double sinks and a generous walk-in closet; two additional bedrooms with access to a covered deck; and a second full bath. This home also has open stair rails. Tour today!
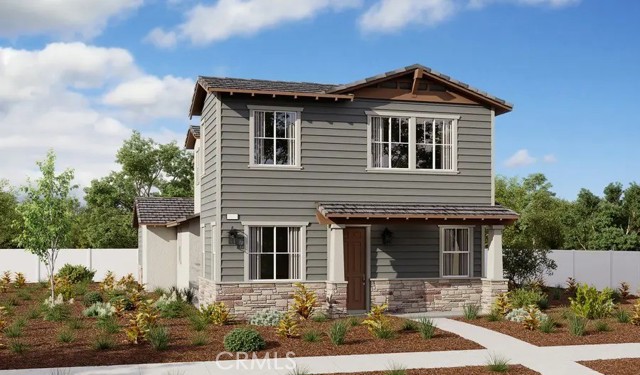
Fontana, CA 92336
1860
sqft3
Beds3
Baths This exciting new community showcases three two-story floor plans, each with inspired structural features and design options. Located in the charming town of Fontana, just minutes from I-15, this notable neighborhood offers easy access to employment hubs, as well as parks, hiking trails, the Sierra Lakes Golf Club, the Auto Club Speedway and the SBD International Airport. Residents will also appreciate the exceptional amenities of this gated community, including a dog park, a clubhouse and a splash pool. Amenities: Community pool Picnic/BBQ area Solar Dog park Clubhouse Gated community
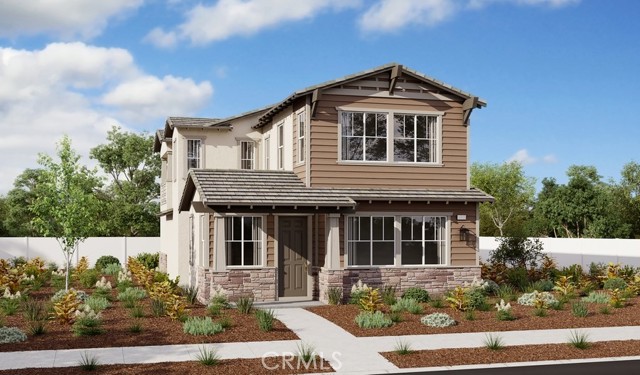
Menifee, CA 92584
2610
sqft4
Beds3
Baths Brand New Construction by Richmond American Homes. This OXFORD floorplan is located in Noble, the only all single story community in Audie Murphy Ranch in Menifee on a CUL DE SAC LOT over 12,000 sq.ft. This home is fully upgraded with our Bermuda Linen Collection where colors are light and bright with shades of cocoa and sand. The gourmet kitchen includes White Maple painted cabinets w/satin nickel hardware & under cabinet lighting, quartz kitchen countertops in Eternal Calcatta Gold, custom 4" x 12" full tile backsplash and GE appliances that feature a 5 burner gas cooktop and professional hood in stainless steel. The flooring design includes wood laminate throughout in a Kindling Oak color & carpet only in the bedrooms. In addition, this home comes with a TECH CENTER w/built in cabinets, custom tiled walk in shower/separate tub in the primary bathroom, 8 ft interior door frames, 10 ft. center meet sliding glass doors in the kitchen nook, extended kitchen island, LED recessed lighting throughout & pendant light pre wires. Estimated completion is June, 2024. THIS IS THE LAST OXFORD PLAN AVAILABLE IN THIS COMMUNITY!
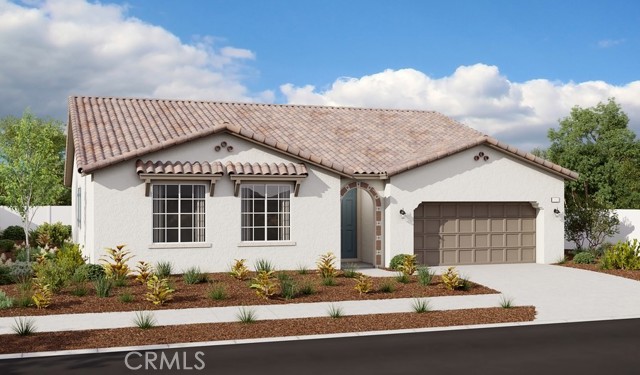
Concord, CA 94518
2236
sqft4
Beds3
Baths The highly coveted community of Bancroft Grove includes 15 new homes, with just 2 homes still available! Come experience the perfect blend of convenience and charm just 5 minutes away from John Muir Hospital, De La Salle, and Heather Farms. Discover a hidden gem tucked away on a private cul-de-sac. Very limited time to pick your own finishes, with 60 days to completion once purchased! Please note, ALL PICTURES are of the demonstration home of the same plan type. Individual finishes, exterior colors and interior selections will vary, providing the buyer the opportunity to personalize their home prior to completion. Walk-in are welcome Fridays, Saturdays and Sundays from 12pm-4pm. For all other showings outside of those hours please contact us to schedule an appointment. If you have trouble finding the community please enter 1881 Whitman Road Concord CA 94518 in your GPS. The homes address on Heckmann Lane is not yet populated by internet mapping tools.

Encino, CA 91436
7492
sqft7
Beds7
Baths Nestled at the end of a quiet subdivision, located in a community-oriented neighborhood in Encino, 5084 Valjean presents refined living boasting premium high-quality finishes and generous outdoor space. Upon entry to the home, the large, gated motor court frames the property evoking a sense of grandeur.Entering the main foyer, the formal living and dining room adjacent offer an elegant and inviting space for entertaining. The large dining room presents space for gatherings and formal dinners complimented by an elegant walk-in wine cellar. At the rear of the home, the open-concept great room, kitchen, and dining area offer a seamless flow for relaxed living and effortless entertaining. On the main level, discover two bedrooms with a connecting jack-and-jill washroom, both offering versatile spaces as well as an inviting home theatre providing additional entertainment space.Ascending to the second level, the upstairs landing with custom built-in bookshelves and an intimate seating area stands as the central hub for the second level. In the primary suite, you'll find a spacious sitting area, dual closets, and a luxurious spa-inspired ensuite boasting a generous shower, freestanding tub, and dual vanities. On the second level, find three additional bedrooms all with their own ensuites and ample closet space, ensuring comfort and privacy for each. Throughout the home, the custom white oak millwork, high ceilings, and abundance of natural light enhance the space, elevating its ambiance to a level of refined sophistication.Stepping outside, you'll be greeted by the exceptionally spacious backyard, boasting multiple outdoor seating areas, two cozy fireplaces, a barbecue and bar island, an expansive dining space, a luxurious pool with an adjacent spa, as well as a putting green, a sizable sports court, and an elegant guesthouse. Featuring one bedroom and one bathroom, this space serves to accommodate additional guests while also providing supplementary living quarters or versatile usage options such as a home office or studio.
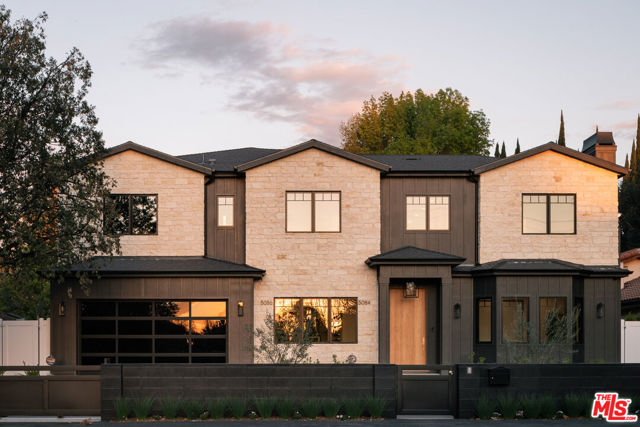
Montebello, CA 90640
2617
sqft4
Beds4
Baths A bedroom suite ideal for overnight guests, live-in relatives or a home office is situated just off the foyer of this three-story townhome. Upstairs, the Great Room, kitchen and dining room share a convenient and contemporary open floorplan while sliding glass doors lead to a deck. Three more bedrooms occupy the top level, including the owner’s suite.
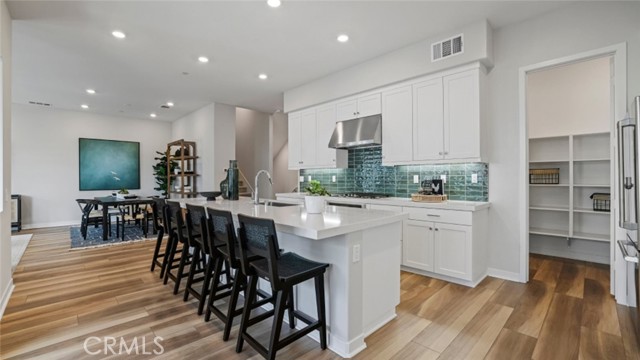
Montebello, CA 90640
2034
sqft4
Beds4
Baths A bedroom suite ideal for overnight guests, live-in relatives or a home office is situated just off the foyer of this three-story townhome. Upstairs, the Great Room, kitchen and dining room share a convenient and contemporary open floorplan while sliding glass doors lead to a deck. Three more bedrooms occupy the top level, including the owner’s suite. Meridian is a collection of new three-story townhomes for sale at the Metro Heights masterplan in Montebello, CA. Onsite amenities include a resort-style clubhouse, pool, spa and more. Located within walking distance of The Shops at Montebello and Montebello Town Square, residents enjoy proximity to the CA-60 freeway for easy access to downtown Los Angeles for more shopping, dining and entertainment options.
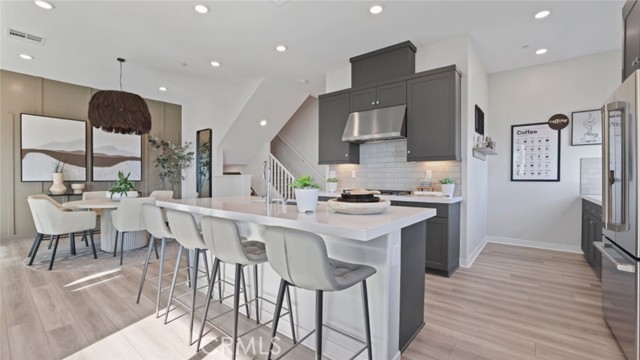
Pittsburg, CA 94565
2231
sqft4
Beds3
Baths MLS# ML81958431 May Completion! Residence 3 floorplan at Retreat at Vista Del Mar, the largest layout, boasts 2,231 sq ft of luxurious living space, featuring 4 bedrooms, 3 baths, and an expansive Loft. A charming, covered porch sets the tone for a warm welcome into the home's airy main living area, illuminated by natural light. The generously sized Dining Room accommodates gatherings with ease, while sliding glass doors seamlessly connect indoor and outdoor spaces. The Great Room, adorned with wrap-around windows, adjoins the gourmet Kitchen, complete with a walk-in pantry and a practical eat-in island. Conveniently located on the main floor, a versatile bedroom offers flexibility for guests, family members, or a home office. Ascend to the upper level to discover a spacious hallway leading to a multifunctional Loft, perfect for various uses. The owners suite, privately situated off the Loft, boasts a lavish bathroom and an ample walk-in closet. Nearby, a Laundry Room adds convenience to daily routines. Completing the upper level are two secondary bedrooms, sharing a well-appointed bathroom and linen closet, ensuring comfort for all occupants. Outside you have a beautiful view of the water and park. Design options include: Classic Canvas Collection - Symphony.

Encino, CA 91436
8000
sqft8
Beds9
Baths On only rare occasion does such an exceptional residence grace our presence! This world-class estate is a masterful collaboration between Interior Conception and NS Development, setting a new standard of luxury living. Every space has been meticulously curated to seamlessly blend opulent design elements, textures and organic finishes on an grand scale while prioritizing both comfort and serenity. Approaching the property through the double gated circular drive, one is immediately struck by the two-story glass frontage, impressively outfitted with smart glass technology. Upon entering the two-story foyer with floating staircase you are welcomed by the open living spaces and exceptional indoor/outdoor flow enhanced by pocketed sliding doors lining the entire rear of the home. The culinary kitchen is a piece of art all it own, boasting clean-lined cabinetry, concealed refrigeration, luxury appliances, walk-in pantry, double islands, built-in espresso service and separate butler pantry. The main level is anchored by its spectacular family room with central fireplace framed by its natural stone wall, separate formal living room, massive dining room w/wine display and outstanding cinema-worthy movie theater! Downstairs, two main home guest suites include a spectacular junior primary with twin pocketed sliders that seamlessly create a complete open experience to the rear yard. Ascending to the upper level, a sunlit family retreat awaits, complete with built-in entertainment center and massive patio balcony with fireplace. Four upstairs suites include the ultra-luxurious primary bedroom, boasting massive dual walk-in closets, front & rear patio balconies, sitting area, elegant wood detailing, romantic fireplace and a spa-styled bath of true opulence! Stepping out to the massive rear yard reveals an oasis like no other, complete with separate two-bed/bath guest house, a luxurious sports bar lounge with impeccably detailed stone bar and beverage wall, sparkling pool with waterfalls, elevated zero edge spa, outdoor BBQ kitchen, oversized patio retreat, fire features with lounge, putting green and sports court. Three car garage, fully autonomous smart home system, whole house sound system and dog wash station to name just a few of the extra and spectacular amenities this estate has offer. Come experience the epitome of luxury living, this magazine-worthy residence will leave you breathless!
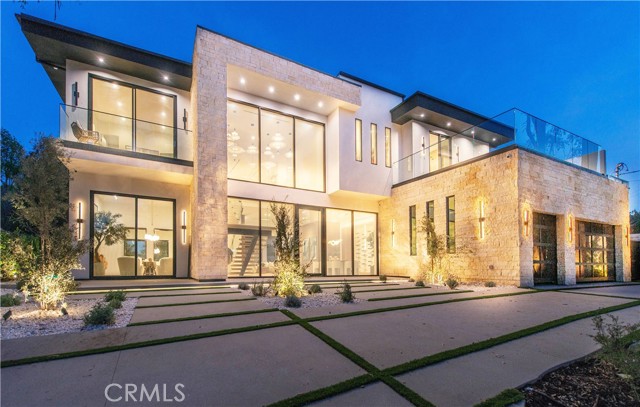
Page 0 of 0



