search properties
Piru, CA 93040
$515,000
2126
sqft4
Beds3
Baths Estimated occupancy for June 2020. Single family residence features 4 bedrooms and 3 baths of an open and spacious floorplan, 2126 square feet. Lots of upgraded standard features! Reserve now and choose your cabinets/flooring. Step into this large open concept living area which is perfect for connecting with the family or entertaining friends. You are greeted by a large great room with wood floors. A modern kitchen with stainless steel appliances, granite counters, wood cabinets, and lots of natural lighting. The laundry room has lots of storage with overhead cabinets and fits a standard washer and dryer. An attached 2 car garage also has the tankless water heater and lots of room for added storage. A/C and Attic fan are standard in this home. Located within the newly planned community of Piru Gateway, this home sits amongst residential residences consisting of 55 single family homes and 8 townhouses. Easy access to jobs and freeways. This home is conveniently located on highway 126 and only 15 minutes to the Santa Clarita Valley. Over 30 million square feet of business and industrial parks are found in Valencia and Santa Clarita Valley. Piru Gateway boasts amazing views of the mountains from every angle.
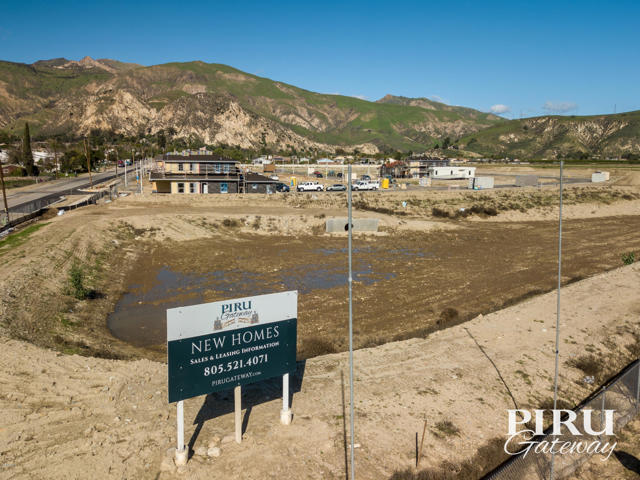
Malibu, CA 90265
1568
sqft3
Beds2
Baths Cozy and charming 3 bed, 2 bath home in the highly desirable Point Dume Club of Malibu. Endless possibilities await at this rare property, offering one of the lowest space rents in the park. This lovely beach cottage with hardwood floors throughout has a bright open feel with a spacious living room, formal dining room, gourmet kitchen, and full laundry room.Owner amenities include 24-hour security at the gated entrance, easy walk/bike/golf cart access to Westward and Zuma Beach, a heated swimming pool/spa, tennis and basketball courts, and a clubhouse. Additionally, two tandem parking spaces, storage shed, and a grassy private-fenced back and side yard. Conveniently located next to Point Dume Plaza and Malibu's best restaurants and beaches. Ready as a fixer upper or to move into and enjoysummer living the Malibu lifestyle!
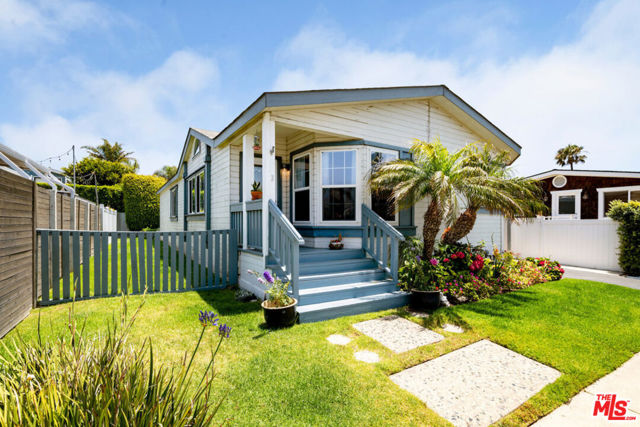
7534
sqft8
Beds7
Baths This stone mansion villa is located in a quiet neighborhood of incredible beauty and gives the opportunity to the guest to enjoy endless sea views and colorful wildflowers carpeting the earth, in one of the last-remaining, unspoiled hideaways of pure nature. The residence provides an immediate path through the garden to a stunning, secluded beach, with crystal-clear waters and a private dock. This residence has a wonderful orientation, since the sun sets right in front of the house and one can enjoy that view from every corner of the house. Its architecture comes from the French countryside and it combines also some beautiful Greek elements. The villa is elegantly decorated in a unique manner, while it keeps a special and refined character. Floor-to-ceiling windows open to large verandas and outdoor lounge areas, providing breathtaking views of the sea, while the colors of the sky dance playfully from dawn to dusk. Elope to the belvedere tower and enjoy the sunset, through captivating panoramic views of the surrounding coves. Treat yourself to delicious meals with fresh, raw ingredients from the property's organic garden. Renew yourself in this rural retreat of understated luxury and connect with nature unbroken. Accommodation: Upper Level Belvedere tower with 360 panoramic views. 15x7.5 m swimming pool with outdoor sun beds and lounge areas. Master Bungalow en-suite bathroom. Pool House Bungalow en- suite bathroom. Main House 2 bedrooms | 2 Independent Bathrooms | Hall | Living Room |Dining Area | Kitchen Garden Level | 2 Bedrooms | 2 Independent Bathrooms | 2-Bedroom Suite with one bathroom | Kitchenette
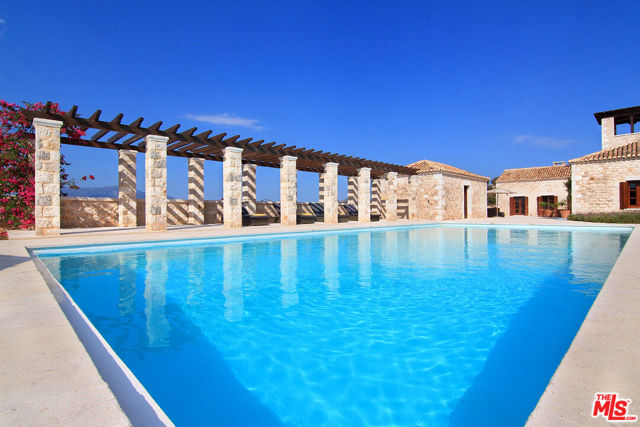
9687
sqft7
Beds8
Baths A beautiful villa located on a secluded area completely surrounded by green and very close to a small semi-private beach. It combines a spacious exterior with an elegant interior. The outdoor dining and sitting areas with the tables, sofas and lounge chairs create a cozy atmosphere for relaxing and offer a beautiful view of the island of Spetses. The swimming pool is spacious and covered with stone. There are, also, large pergolas outside surrounded by beautiful bougainvilleas that give a Mediterranean tone.The interior is characterized by a relaxing atmosphere, and wood is prevalent everywhere. Wooden details inside tables, shelves, furniture and lamps, as well as works of art on the walls create a warm ambiance in the living room and make you feel like home. As for the bedrooms, the layout and decoration make for comfort and absolute convenience.
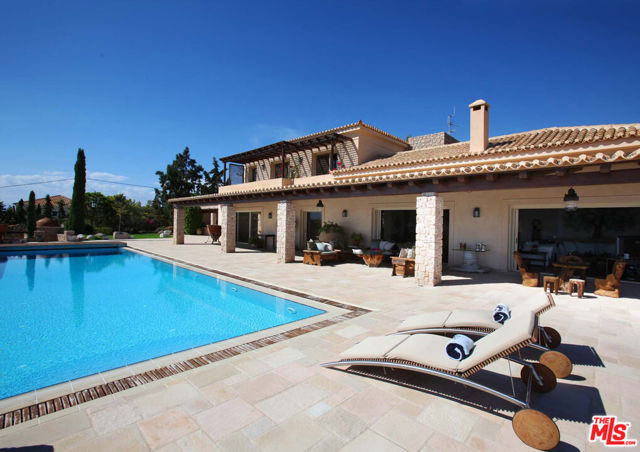
20451
sqft4
Beds4
Baths Villa Teal is situated right at the edge of a coastal height, overlooking the crystal-clear waters of the Aegean Sea. It is surrounded by the evergreen pine forest of Korakia, a peaceful and unspoiled area of natural beauty, with secluded coves, rock pools and wild olive. The villa's architecture is based on the traditional style particular to the area, using materials that blend in beautifully with the surrounding environment.This traditional Greek island style villa allows guests to relax and take in the unique views of the Aegean, nearby islands and neighboring forest. Ample and spacious living area with large dining surfaces and comfortable sofas make ideal environments for feasting and enjoying quiet moments alike.The ample outdoors areas with expansive views of the sea, forest and swimming pool are ideal for private relaxing moments at a unique secluded location.
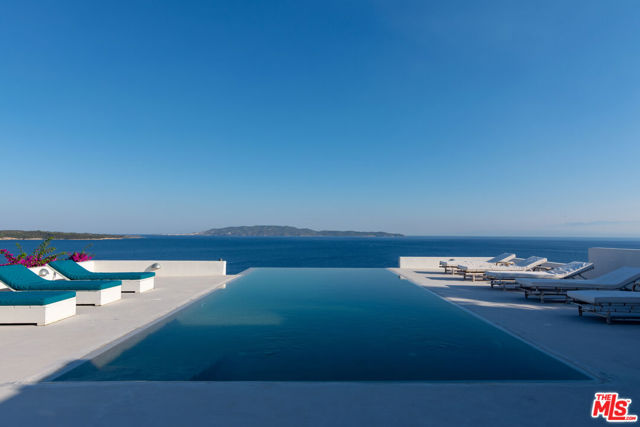
10763
sqft7
Beds8
Baths An internationally well known architect has designed this modern "holiday temple", taking full advantage of a rare land plot. Built on a west facing peninsula of around 14.000sqm, the villa is located in the wider area of Porto Heli in Argolida, neighboring some of the most prestige Greek villas & estates. The main house offers 5 double bedrooms, with an additional 2 guest houses. A total of 14 guests can be accommodated at the villa, enjoying high levels of comfort, while being discreetly looked after by a permanent staff of 2. Yacht & boat mooring with associated services is available in the area.In summary, White House is the ideal Mediterranean retreat for your summer vacation. A breathtaking open plan living space is elevated to create the prime public space overlooking the swimming pool and the sea. Glass sliding panels separate the internal from the external areas creating a unified space, enjoying 180 degrees of unobstructed sea views and the magnificent sunset. A series of external shaded sitting areas, a salted water infinity pool, a grassed garden, bbq, a private tennis court and the magnificent beach next to the villa, create a luxury exclusive retreat for guests that pursue relaxation in a private environment. Accommodation: Main House: The ground level consists of an entrance hall, a fully equipped kitchen, guest WC, open plan living area with fireplace and dining area with large windows that open up to the garden and finally one master bedroom with large en-suite shower and bathtub bathroom, that opens up to shaded terrace. The lower level consists of onemasterbedroom with en-suite shower and bathtub bathroom, with garden view. One double bedroom with en-suite shower bathroom and a small living area, also with garden view. Two double bedrooms with en-suite shower bathrooms, that are ideal for teenagers or staff accommodation. There is also an auxiliary kitchen on this level. Guest House 1: An independent guest house with one double bedroom with shower bathroom and living area as well as a small kitchenette, that opens up to garden. Guesthouse 2: An independent guest house with one double bedroom with shower bathroom and separate living area and kitchenette, that opens up to shaded terrace.
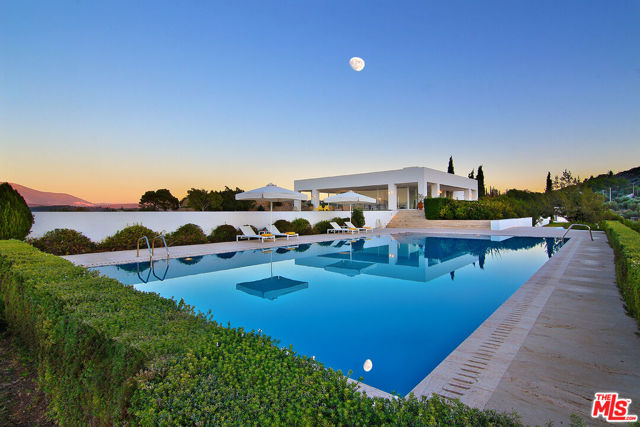
7750
sqft17
Beds16
Baths A model building that reflects a philosophy for the new urban reality. It is an innovative apartment building to which new standards for construction and design have been applied. URBAND building is a modern, luxurious residential building in Kypseli, Athens Greece. This exceptional building of urban residences is of unique functionality and aesthetics value, with the plot size and its corner position defining to a great degree the parameters that shaped the plastic dynamic of the building's form. Corner bay windows and curves on the facade add a sculptural character to a volume that has a small footprint and great height. Metal vertical elements contribute to the building's aesthetic definition, all the while being an important functional element by contributing to the management of natural light, the building's protection based on its orientation, the relationship between the interior and the exterior and the enhancement of privacy given the density of the urban grid in the area. Fully respecting the selfless offering of earth and nature, this construction is energy-sufficient, powered by certified green energy for 20 years, for free. Every apartment of this building is fully furnished and equipped. Additionally, every residence of this building features a sophisticated waterproof structure and shell, energy class A+, storage in the basement for each apartment, private parking space, heating, running on natural gas, air conditioning (cooling and heating), boiler, thermal-break aluminium windows with low heat permeability index U, electric vehicle charging outlet at parking area. All the materials that have been used are certified eco-friendly from European factories operating on renewable energy sources. Flooring is made of large granite tiles from certified European factories. Special design and high-quality cabinetry in the kitchen and closets. Fire-resistant fortified entrance made in Italy. The bathroom tiles are of superior design and aesthetic value, sanitary wares and taps from the largest European manufacturers. Architectural and decorative LED lighting to all areas. Complete alarm system within the residence and security cameras in the parking area. The FG1 maisonette constitutes part of the level-floor premium development URBAND, an exceptional construction that features unique characteristics, setting the paradigm for the building of the future.
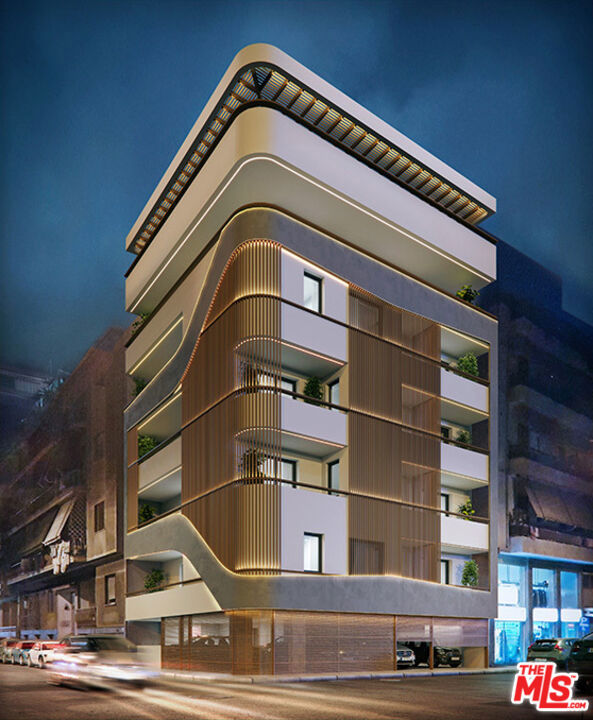
San Jose, CA 95112
1748
sqft4
Beds0
Baths This is the Zinnia plan at Westmount, built by Standard Pacific Homes. Brand new home that is currently being built, and will be ready for move-in this coming January 2015. Downstairs has bedroom and full bath - great for guests, Master features Dual sinks, large w/I closet. Open kitchen design will include Stainless Steel appliances and Slab Granite Countertops. Very nice living in San Jose!

Sunnyvale, CA 94086
1890
sqft4
Beds0
Baths This modern 4 bed, features, 3 1/2 bath with deck and approximately 1,890 sq. ft. The main floor features hardwood floors through out and a kitchen with full island. Granitekitchen counter tops with SS appliances! These homes come fully loaded with high end finishes including 2 tone paint! Two secondary bedrooms and the Master Bedroom are featured on the upper level.

Page 0 of 0



