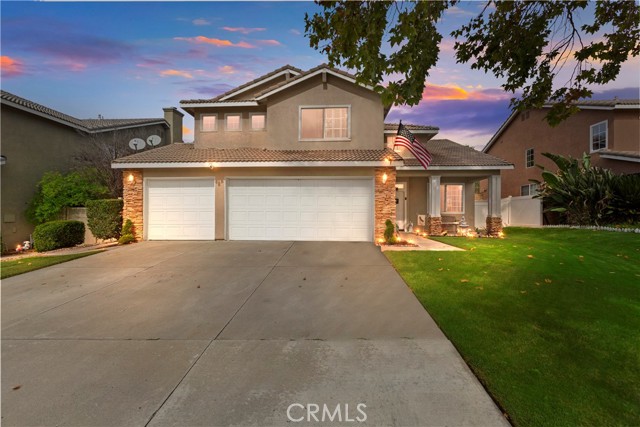Temecula
Temecula, CA 92591
$849,900
1850
sqft3
Beds3
Baths Here is your chance to own a piece of the resort style 55+ community at Sommers Bend just in time for Summer! This near-new thee-bedroom Esplanade beauty with paid-off solar has been meticulously cared for. This floor-plan includes a primary suite with ensuite bath including spa tub and walk-in closet plus two spacious guest bedrooms sharing a convenient full bath. The kitchen is the hub of this open layout with gray quartz counters and a full marble custom backsplash. The butlers prep area, large walk-in pantry and extended counter with upper and lower cabinets appliances are ready to delight any chef. Designer pendants over the island and abundant recessed lighting accent the natural light from the wall of windows bringing the outdoors in. Upgraded hardwood and accent tile floors and window treatments on every window add an air of coziness throughout the home. Simply entering through the upgraded glass inset front door past the fresh front landscape makes it hard not to fall in love with this home. Outside relax in your CA room with double fans and rejoice in the lack of yard work you have to do with this low maintenance, thoughtfully landscaped and very private backyard. The garage floor is epoxied and houses the tankless water heater and built-in roof racks, ready for your convenient storage. Located within a couple of blocks of the HOA recreation just within the gates, 32037 Sedge gives you all-access to the state of the art Esplanade within Sommer's Bend Community with pools, Eight Miles of Trails, Extensive Open Space, 21 Acre Park with Basketball Courts, Baseball Fields, Soccer Fields, Pickleball, Barbecue and Fire Pit Areas, Playgrounds, Recreation Facility, Exercise Facility, Clubhouse, and multiple monthly events to unite the community year-round. Don’t miss this opportunity to get indulge in a truly special new home with and the Sommer’s Bend lifestyle in 2024!
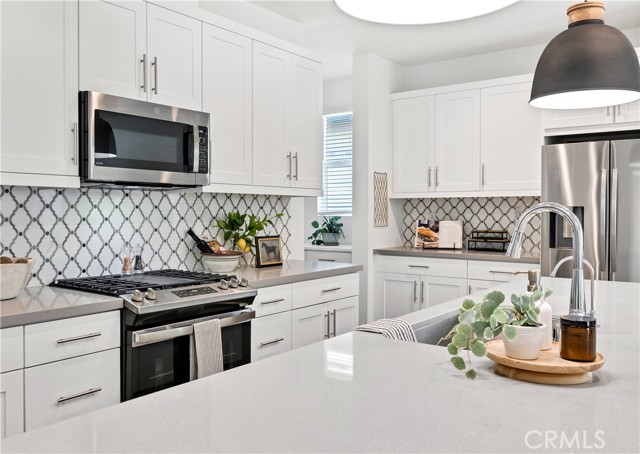
Temecula, CA 92592
3136
sqft4
Beds3
Baths This amazing 4-bedroom (possible fifth), 3-bathroom residence is nestled within the prestigious Oak Creek community, offering a harmonious blend of sophistication and comfort. Upon entering, you are greeted by a grand formal living room and dining area, boasting two-story ceilings that enhance the sense of space and elegance, complemented by an abundance of natural light. This seamless flow continues into the expansive family room, anchored by a striking stacked stone fireplace and equipped with a ceiling fan for added comfort. The heart of this home lies in its thoughtfully designed kitchen, which gazes over the family room, making it perfect for gatherings. It features rich wood cabinetry, granite countertops, and a functional center island with bar seating, alongside a suite of stainless steel appliances for a sleek look. The main level also hosts a well-appointed bedroom, a full-sized bathroom, and a laundry room complete with a sink, ensuring convenience and functionality. Ascending to the second floor, you are met with a spacious bonus room (possible fifth bedroom), adorned with custom white blinds, which could serve as a versatile space for relaxation or entertainment. The corridor leads to a linen storage area and three additional bedrooms, including the expansive primary suite. This sanctuary offers a perfect retreat, with its lavish ensuite bathroom that includes dual sinks, an extra vanity area, a soaking tub, a separate shower, and two walk-in closets, promising a spa-like experience. Further enhancing this home is a full-sized hall bathroom for the secondary bedrooms, and ample space for a dedicated in-home office. The private backyard is a true oasis, boasting breathtaking mountain views, a substantial built-in dual BBQ's (gas & charcoal) cozy fire ring & mini fridge. Custom patio for alfresco dining. The oversize pool and spa makes the backyard an ideal space for relaxation and entertainment. Completing this magnificent offering is an attached 3-car garage, providing ample storage and parking solutions. Whole house fan & 29 Solar panels provide ample power Solar lease 24 year lease left $275 a mo. Its prime location near top-rated schools, shopping, dining options, and easy access to the 15 Freeway, places this home in a league of its own, embodying luxury living at its finest.
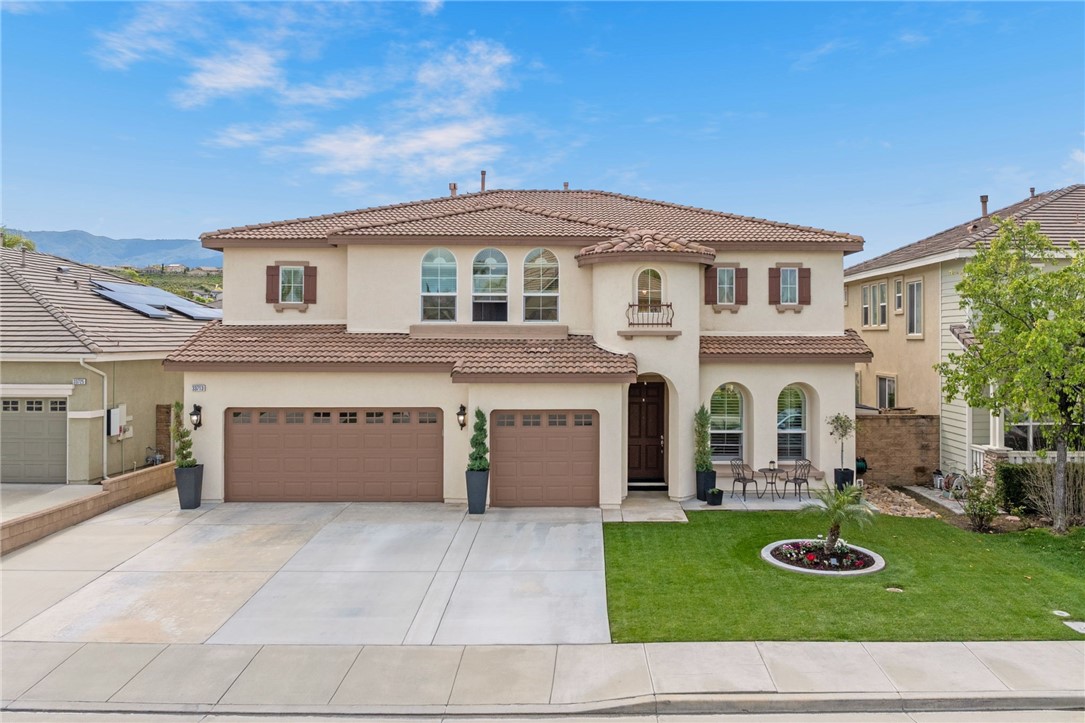
Temecula, CA 92591
2207
sqft3
Beds3
Baths Experience the epitome of luxury living in the coveted Esplanade at Sommers Bend! Step into sophistication with Plan 5, a 3-bedroom, 2.5-bathroom retreat boasting premium upgrades like plantation shutters, custom drapes, artificial turf, custom pavers, and lush landscaping. Inside, revel in the abundance of natural light flooding the spacious gathering room and dining area, seamlessly connected to the island kitchen and covered patio. Retreat to the luxurious owner's suite with its custom closet, while practical luxuries like custom garage cabinets and epoxy flooring, rain gutters, and a dedicated laundry room enhance everyday living. Immerse yourself in resort-style amenities tailored to the 55+ community, including a state-of-the-art wellness hub, exclusive 55+ resort campus, and miles of multi-use trails. Don't miss your chance to make every day feel like a vacation—schedule your showing today!
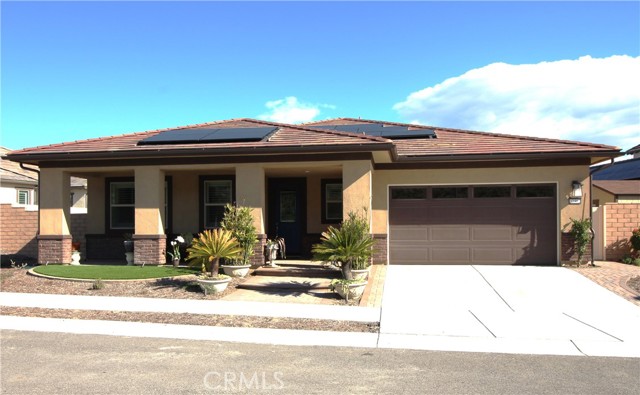
Temecula, CA 92591
1504
sqft3
Beds3
Baths Former model home available now! Furniture and accessories do not convey! Includes all appliances - window coverings - solar purchase - backyard landscape. Enjoy your morning coffee on the front porch and breakfast with the family at the expansive kitchen island. In the evening, allow early sleepers privacy with all bedrooms secluded on the second floor. Turnkey homes available for Quick Move-In! Crimson at Heirloom Farms is now selling with designer-decorated model homes. This community of two-story townhomes features open-concept living, private outdoor space, and is located in the award-winning Temecula School District. Groundbreaking energy-efficiency is also built seamlessly into every home in this community so you can spend less on utility bills and more on the things that matter most.* Each of our homes is built with innovative, energy-efficient features designed to help you enjoy more savings, better health, real comfort and peace of mind.
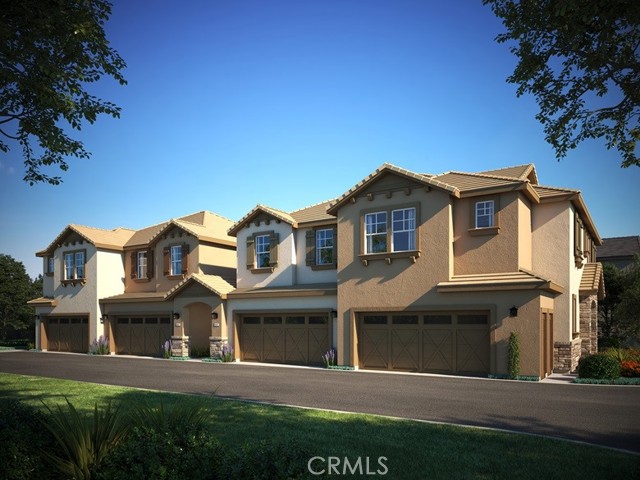
Temecula, CA 92591
1387
sqft2
Beds3
Baths Brand new, energy-efficient home available by Apr 2024! New Crisp 2 design. Keep the busy family organized with ample storage space in the garage. Retreat to the spacious primary suite at the end of the day to relax and unwind. Turnkey homes available for Quick Move-In! Sultana at Heirloom Farms is now selling with designer-decorated model homes. This three-story townhome community offers homeowners outdoor living spaces, amenities for the whole family, and located in the award-winning Temecula Valley Unified School District. We also build each home with innovative, energy-efficient features that cut down on utility bills so you can afford to do more living.* Each of our homes is built with innovative, energy-efficient features designed to help you enjoy more savings, better health, real comfort and peace of mind.
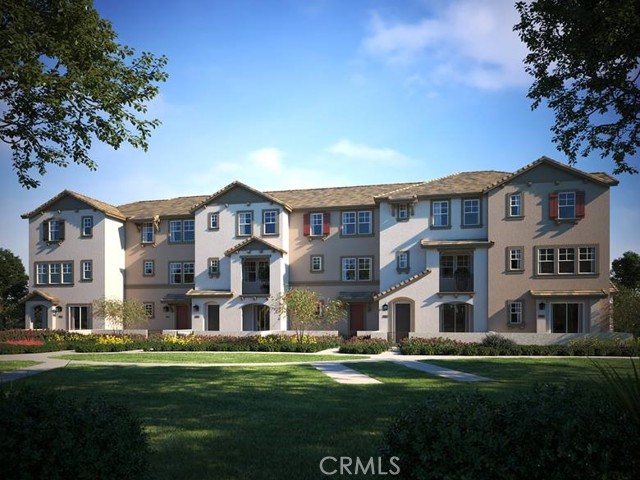
Temecula, CA 92592
2564
sqft4
Beds3
Baths Highly desirable Rancho Highlands home featuring a great floor plan with 4 bedrooms and 2.5 bathrooms. As you approach the front door you will appreciate the lovely front porch which is the perfect place to sit and enjoy your morning coffee or a glass of wine in the evenings. The family room which allows plenty of natural light features carpet flooring, wood shutters a beautiful gas fireplace and high ceilings. The formal dining room has hardwood flooring and large windows with wood shutters. The large kitchen features hardwood floors, white tile counter tops a new stainless steel sink, stainless steel dishwasher, gas cooktop, exhaust fan and is open to the breakfast nook. The ample family room features hardwood floors, high ceilings, a wet bar and there is a half bath or powder room by the hallway. The master bedroom is located on the lower floor and features new carpet, a large walk-in closet, high ceilings and a sliding door to the back yard. In the master bathroom there are ceramic tile floors, white tile on the counter tops, dual sinks, a soaking tub and a shower that has been recently upgraded with modern tile. Upstairs there are three generously sized bedrooms all with walk-in closets and carpet flooring, plus a bonus room or loft that could function as an office or extra bedroom. Beautifully landscaped both in the front and rear yard areas. The community offers a beautiful swimming pool, spa, kids pool, tennis, pickleball, basketball, picnic and BBQ areas and it is all gated. Low taxes and Low HOA. Conveniently located near freeway access, schools, shopping centers, Old Town Temecula, many local wineries, Lake Skinner, Pechanga Casino and Resort, several golf clubs and much more. Don't miss this opportunity to be in Rancho Highlands.
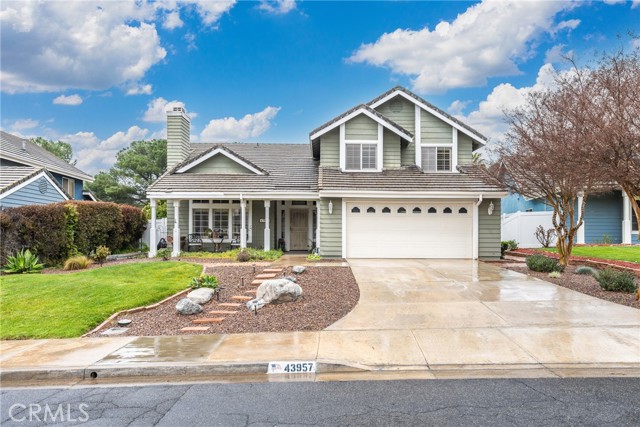
Temecula, CA 92591
1901
sqft4
Beds3
Baths A Beautiful Pool & Spa Home to make your own in a lovely and quiet neighborhood of Temecula. Close to Freeways, Downtown Shopping Centers of Temecula and Schools. A nice clean house of 1,901 Sq. ft., 4 bedrooms, 2.5 bath nestled in a huge lot of 13,068 Sq Ft. The house boasts an open space from living room to the formal dining Room. Kitchen has a small dinette that leads to the family room with brick fireplace and a room for a large Television or make it a game room. Enjoy the beautiful swimming pool or jacuzzi during warm days & summertime. It has a permanent gazebo for family gathering & parties. Your kids and family will love this place. Just add your personal touch to make it your Dream home.
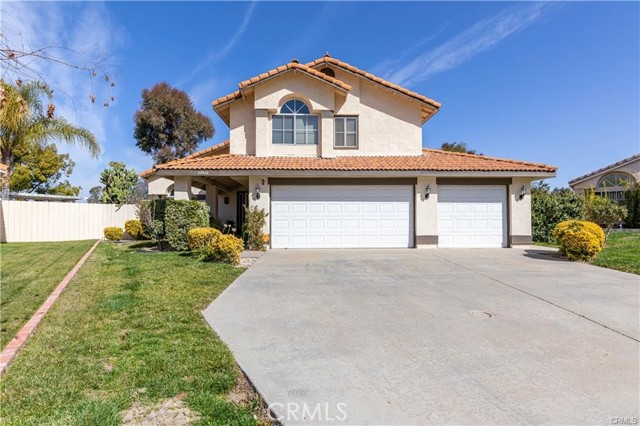
Temecula, CA 92591
2673
sqft4
Beds3
Baths Welcome to your dream home in Temeku Hills! This stunning single-family residence boasts 4 bedrooms, 2.5 bathrooms, and a versatile loft that can easily convert into a 5th bedroom. Step inside to find a spacious family room perfect for various uses like a playroom or large dining living area. The kitchen is a chef's delight with modern appliances, tons of natural light, granite countertops and a large pantry conveniently located. Outside, enjoy the serene backyard featuring an allumawood pergola with ceiling fans, fresh grass and palm trees - ideal for outdoor relaxation or entertaining. Head upstairs you'll notice the large loft with lots of natural light perfect for a play room, upstairs entertainment room! The master bedroom offers a walk-in closet and a stylish barn door leading to the ensuite bathroom. Additional bedrooms are generously sized, and there's a convenient upstairs laundry room. Recent upgrades include fresh landscaping in the front yard and a new garage door. Located in Temeku Hills, enjoy access to community amenities like a clubhouse and pool. With schools, parks, wineries and shopping nearby, this home offers both comfort and convenience. Don't miss the chance to make this your forever home! Schedule a showing today.
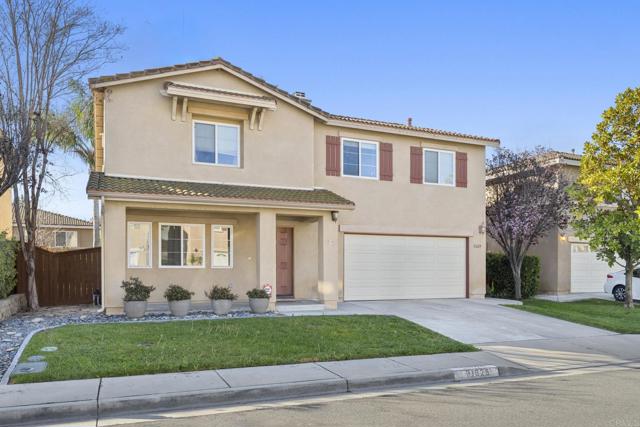
Temecula, CA 92592
2644
sqft5
Beds3
Baths Nestled within Temecula's esteemed Vail Ranch Community, this charming home combines traditional inspiration with modern comforts. Offering a spacious floor plan and a serene ambiance, it's conveniently located just minutes away from parks, biking, jogging, and walking paths, as well as freeway access, shopping centers, entertainment venues, and renowned schools like Great Oaks High School. Set on an expansive 10,890 square foot lot, this 2,644 square foot residence seamlessly integrates indoor and outdoor living. The meticulously landscaped outdoor space perfectly complements the exquisite interior, creating an ideal environment for relaxation and entertainment. Designed for seamless entertaining, the kitchen-family-great room area provides open access to the family room and extends effortlessly to the exceptional outdoor living space. Featuring five bedrooms and three bathrooms, including a luxurious master retreat with an oversized walk-in closet, this home offers both privacy and comfort. The property boasts lavish wood-look vinyl flooring, a stunning fireplace, separate laundry facilities, art niches, recessed lighting, top-of-the-line appliances, and an attached three-car garage for added convenience. Outside, the home showcases a stucco finish and a meticulously landscaped lot with automatic irrigation, complemented by concrete patio surfaces, offering the perfect setting for outdoor gatherings and leisure activities.
