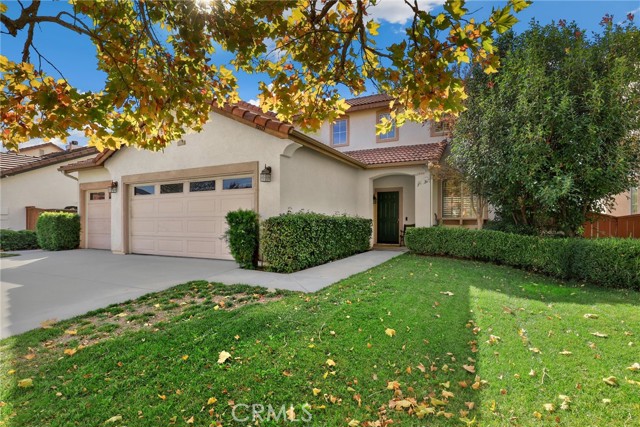Temecula
Temecula, CA 92592
$700,000
2383
sqft3
Beds3
Baths Absolutely Gorgeous!! This amazing cul-de-sac view home is the epitome of turnkey. The home is nestled in the beautiful and highly coveted Redhawk Community which provides golf style living and beautiful aesthetics. The curb side appeal of this home is phenomenal with its low maintenance landscaping and attention to detail. The stunning backyard is large, serene, and an entertainer's delight. It has room for a pool and spa, kids & pets to play, and parents to entertain and BBQ. The home is equally amazing and meticulously cared for. Pride of ownership permeates every facet of this house as it boasts many upgrades and amenities such as; bright and open floor plan, stunning vinyl/laminate and tile flooring, baseboards, super tall ceilings, recessed lighting, ceiling fans, custom window treatments, huge open kitchen with an island, granite counter tops, spacious pantry, well maintained cabinets, matching appliances, large bedrooms with full closets, ideal downstairs master bedroom with huge walk-in closet, 3 car garage, and so much more. Words and pictures can never convey the beauty this home and community have to offer, come and see for yourself!!
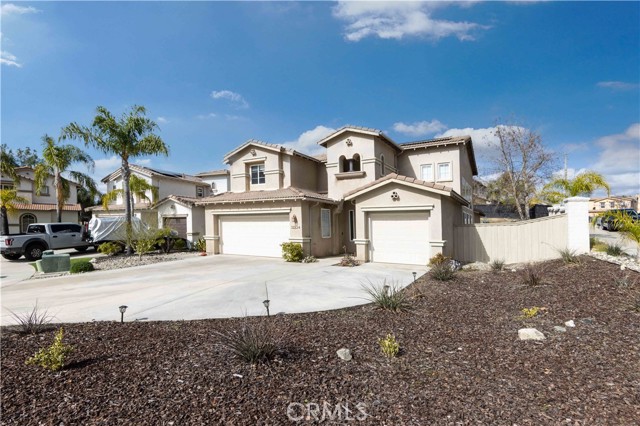
Temecula, CA 92592
3086
sqft5
Beds3
Baths Gorgeous 5 bedroom with office, Temecula pool/spa home with solar, no HOA and low Taxes! on a corner lot within a peaceful cul-de-sac in the Redhawk/Vail community. Home has over $200K in upgrades! LVP flooring, crown moulding, upgraded baseboards and door casing throughout, including the stairs, complemented by custom stair risers. Remodeled kitchen with custom cabinetry, soft-close doors, roll-out shelving, a lazy susan, pull-out double trash container, and dovetailed drawer boxes which offer both style and functionality. The kitchen also features custom floating shelves, under-cabinet lighting, and custom pendant lights, all enhanced by platinum quartzite countertops. The appliances are top-of-the-line, including a 48" double stove range with 8 gas burners, griddle, blue ceramic interior finish inside the oven, and a 48" exterior exhaust stainless steel range hood. A stainless steel dual-compartment farm sink and pot filler complete the luxurious kitchen setup. The upgraded bar area includes a custom lower storage cabinet, wine storage, shelving, a quartzite countertop, and a stainless steel beverage cooler. The fireplace is a focal point, featuring a custom mantel and a gas H bar with glass accent. The main bedroom is spacious and includes two closets with organizers. The upgraded bathroom offers an open-concept walk-in shower with two shower heads, and decorative tile inlay on the back wall. The vanity cabinets are upgraded, featuring a lower makeup counter, vessel sinks, and quartz countertops. All bedrooms are pre-wired for remote-controlled ceiling fans. The Jack and Jill bathroom features a custom shaker-style vanity cabinet with soft-close doors and drawers, quartz countertops, an oversized vessel sink, and upgraded lighting. The shower is upgraded with a linear shower drain and an ultra-clear glass partition. The backyard is an entertainer's paradise, featuring a pool, spa, fireplace, and a storage shed with insulation, interior work lights, outlets, shelves, and a solid-core metal door with a fiberglass shingle roof. A custom bar with a built-in beer tap adds to the outdoor entertainment space. Additional features of the home include a whole-house fan, Nest Bluetooth thermostat control, and thermal-controlled gable end exhaust fans. This home offers luxurious living with every detail carefully considered and upgraded for comfort and style. Please see supplements for list of all upgrades. Top rated schools, close to wineries, fwy and shopping.
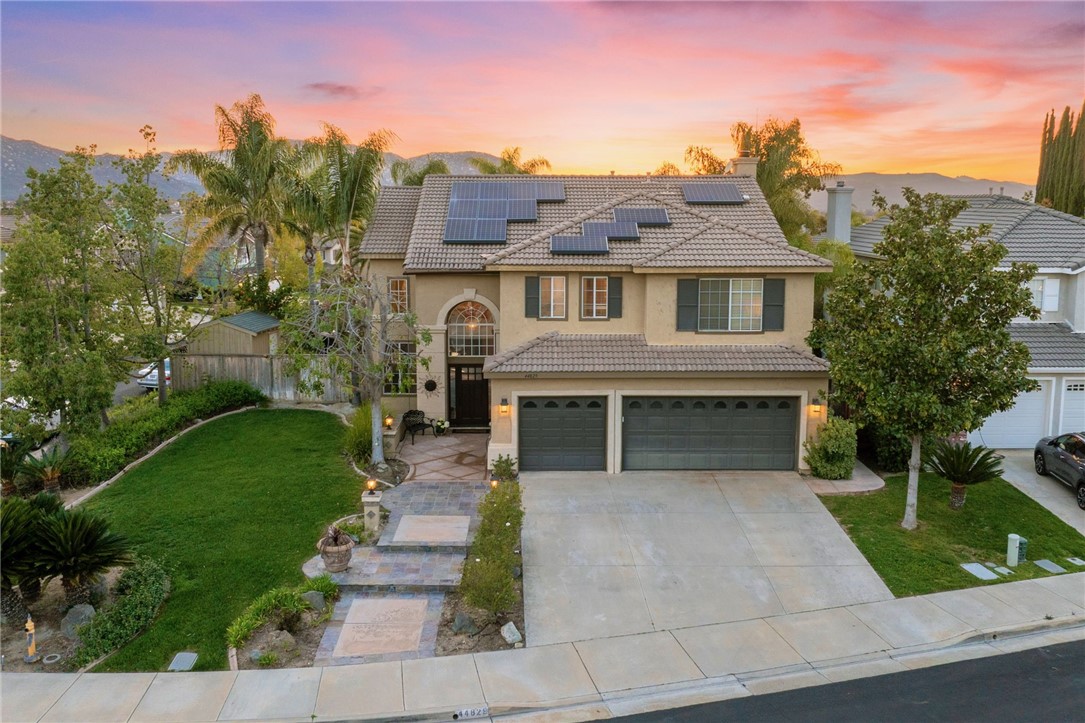
Temecula, CA 92592
3432
sqft4
Beds4
Baths Wonderful 2 story home in Paseo del Sol. 4 bedrooms 3 1/2 Bath with a loft which can easily be converted to a 5th bedroom. First floor features a beautiful foyer, large formal living room/dining room, separate family room with fireplace, open kitchen with island, main floor bedroom and full bath, an additional 1/2 bath and a laundry room. Upstairs features 3 bedrooms, loft and 2 complete bedrooms. Master bedroom has a retreat and fireplace with a new balcony. Backyard is lovely which is a great place to entertain family and friends. Also included is a backyard fountain and a built in BBQ. You won't be disappointed.
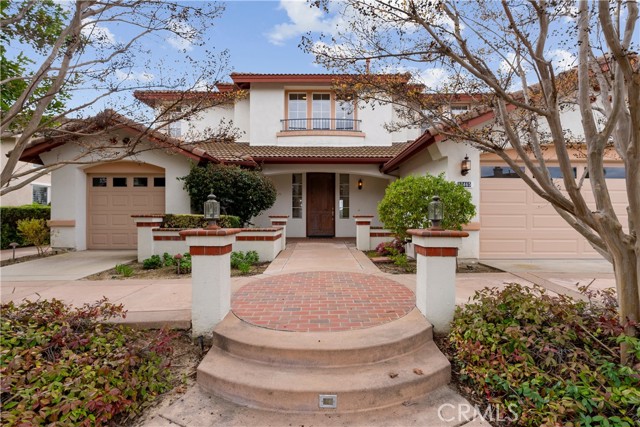
Temecula, CA 92592
2929
sqft4
Beds3
Baths Perfect house for golfer and raise kids! Beautifully upgraded pool home with a view in South Temecula! Don't miss this amazing 4 bedroom home with detached office located in Redhawk golf course. The kitchen features granite slab kitchen counters with custom tile backsplash, stainless appliances, large eat at granite kitchen island, beautiful cabinetry and walk in style pantry. Upgraded crystal lights around you. The kitchen is open to the extra large family room with a beautiful custom floor to ceiling fireplace with mantle and ceiling fan to give it that awesome great room feel! Second level has a large primary suite with en suite bathroom, along with 3 additional upstairs secondary bedrooms and bathroom and a built in desk area. Step outside and entertain in your own private oasis complete with gorgeous views and greenery from the golf course and lush landscape with no neighbors behind. Walking distance to Great Oak High School. Old Town Temecula foodies lover place; wineries,;antique cars; museum; Pechanga casino and more!
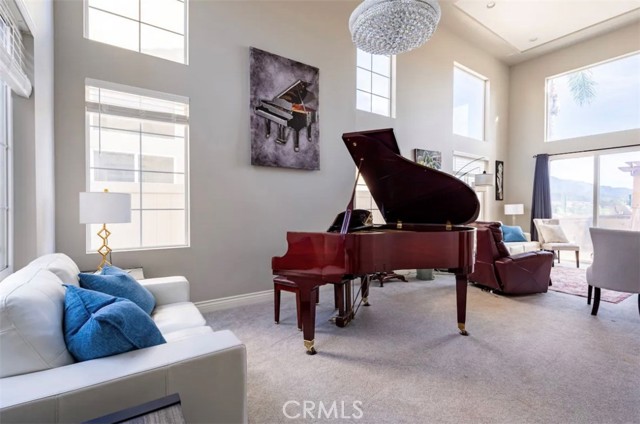
Temecula, CA 92592
3138
sqft4
Beds3
Baths Welcome to your dream home! Nestled on a serene cul-de-sac behind a private iron gate in Redhawk, Temecula's coveted locale, this immaculate executive pool home exudes luxury and comfort. Step into the grand two-story foyer leading to a versatile main level bedroom/office and full bath. Entertain effortlessly in the formal dining and living areas, or gather in the remodeled chef's kitchen boasting a large island, Bosch double oven dishwasher and stove, and walk-in pantry. The adjacent family room features a cozy gas fireplace and overlooks the custom-built pool, jacuzzi, and outdoor kitchen. Upstairs, retreat to the spacious primary suite with a luxurious bathroom showcasing a custom stone shower and soaking tub. Two additional bedrooms, a full bath, and a bonus area offer ample space for relaxation and recreation. Enjoy upgrades like plantation shutters, a newer split system A/C, and a whole house fan. Outside, discover a private oasis with a heated pool, jacuzzi, built-in barbecue/bar, and covered patio—all surrounded by pristine vinyl fencing. With low taxes, HOA, and proximity to Old Town Temecula, Pechanga Resort, and Great Oak High School, this is a rare opportunity not to be missed. Hurry before it's gone!
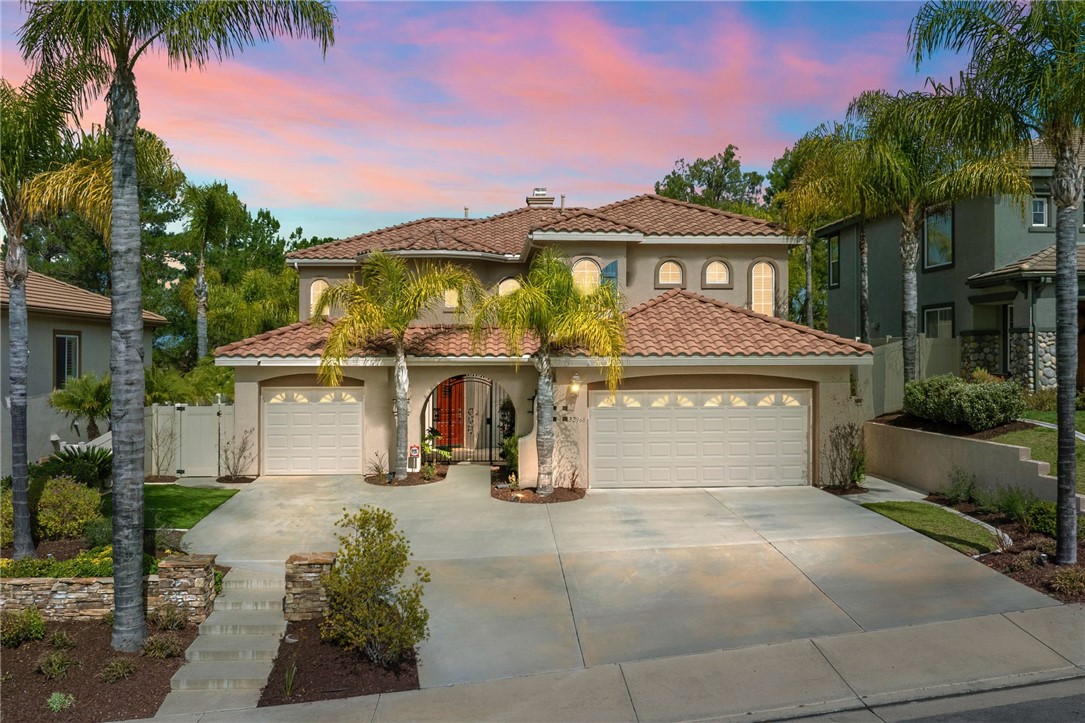
Temecula, CA 92592
2146
sqft4
Beds3
Baths Located in the heart of Temecula's Paseo Del Sol community - This 4 bedroom, 2 1/2 bath home is close to schools, freeway access, and entertainment. Home is in need of some deferred maintenance. Paseo del Sol is abundant in community amenities. This flourishing community offers homeowners the use of a Jr. Olympic pool, wading pool, basketball, and tennis courts. Getting outdoors is convenient as the community offers 4.5 miles of sidewalk, and walking trails, acres of open space, several parks, tot lots, and equestrian trails. Walking distance to Abby Reinke Elementary.

Temecula, CA 92592
2444
sqft4
Beds3
Baths Welcome to your dream pool home in the desirable neighborhood of Paseo Del Sol! Featuring a large 4 bedroom plus den/office, 2 and half bath home with a private backyard oasis, in-ground pool and spa! Open concept Kitchen and family room area with a cozy fireplace. Open floorplan with big formal living room and dining room. Upstairs you have a loft, four bedrooms including a master suite and bath. Upgrades include newer (2 years ago) Samsung stainless steel appliances, water heater and pressure regulator, tile floors in bathrooms, luxury vinyl planks downstairs, newer carpet on stairs and upstairs, all new pool equipment-variable speed pump, brand new filters, new heater, chlorinated and automated pool system, front yard artificial turf and Solar system with EV charger in garage.
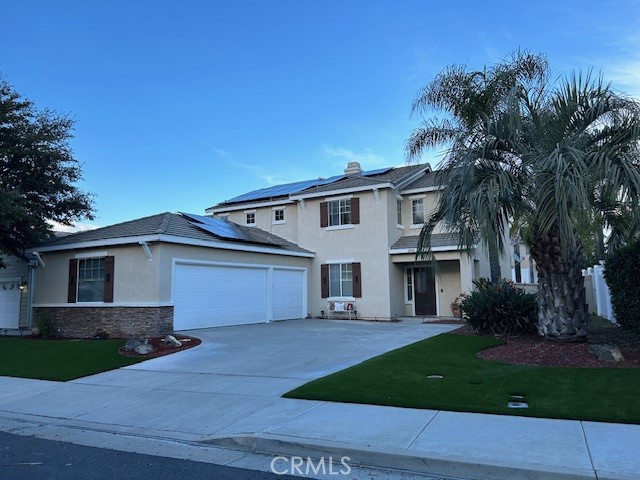
Temecula, CA 92591
2024
sqft3
Beds2
Baths TEMEKU HILLS BEAUTY !!!! A beautiful single story home & highly upgraded, featuring 3 BR, 2 BA, New wood laminate flooring throughout, with cozy carpet in one bedroom. Well-coordinated fixtures and finishes to create seamless beauty with window coverings throughout. The sellers has had the interior painted as well as all the doors, door jams, casings, ceiling, cabinets and new 5inch base boards throughout the whole house. New matching hardware and faucets throughout A well-proportioned & open floor plan. As you enter the home you will notice the bedroom to the left and the large open living room that leads to the family room and kitchen. Open kitchen with a large gorgeous granite island and counter tops with custom back splash and self closing draws. The Kitchen looks out to the family room with a cozy gas fireplace and plenty of windows. Guest bathroom is right off the entrance to the house from the garage and the 2nd bedroom is right across from guest bathroom. You also have a large indoor laundry room with utility sink. The Spacious master bedroom has gorgeous granite counter tops that match the kitchen and guest bathroom. You also have a jacuzzi tub, tile shower, privet bathroom, walk in closet and matching faucets and hardware. Back yard has been tastefully landscaped and is designed for low maintenance and offers a nice covered and uncovered patio. Very nice concrete patio with a nice jacuzzi. the side yard has 3 planter boxes if your looking to grow some tasty veggies. HOA amenities include Clubhouse/ballroom, Pool/Spa, tot lot, gym, game room, tennis and basketball courts. Top-rated Temecula schools. Sunningdale is in a prime location 1 mile from prestigious wineries and resorts, and all kinds of fine dining. Come live the Resort Style at Temeku Hills/Legends Golf Club Community... Low, Low HOA and low tax rate,
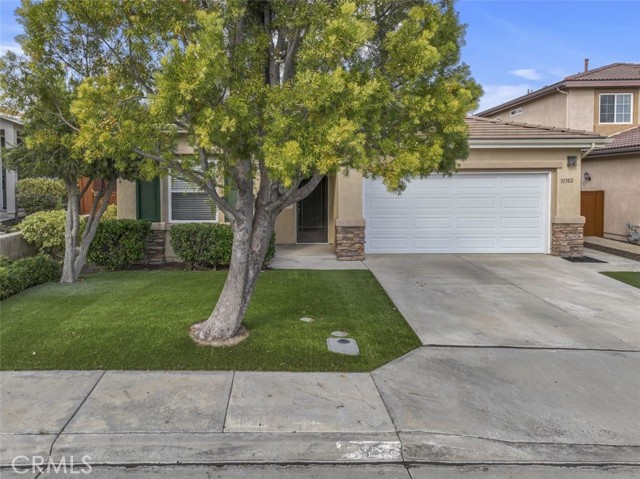
Temecula, CA 92592
2153
sqft3
Beds3
Baths Huge price improvement!! Nestled within a serene setting, this captivating residence exudes elegance and comfort at every turn. Welcomed by mature hedges and a stately front yard tree, this home boasts a distinguished curb appeal. Arrive at the three-car garage and enter inside to discover a grand entrance with soaring ceilings that amplify the sense of space and airiness. The formal living and dining areas offer a sophisticated ambiance, complemented by hard flooring that graces the entirety of the first floor, adorned with charming shutters on the windows. The main floor hosts a convenient powder room and laundry room, catering to modern-day ease. The heart of the home unfolds seamlessly—an open kitchen, dining, and family room, adorned with a brick-framed fireplace and mantle, creating a cozy focal point. The kitchen features ample cabinet space, a center island, and stunning French doors leading to the pergola-covered paver patio, perfect for indoor-outdoor living. In the backyard, be greeted by mature palm trees and a planter border with lush, mature plants, creating a serene backdrop for outdoor gatherings and relaxation. Natural light dances throughout the home, creating an inviting and warm atmosphere. Ascend the stairs to discover a thoughtfully designed layout. A loft area offers versatile space, while two secondary bedrooms share a full bath with a dual sink vanity, catering perfectly to family or guests. The spacious primary suite boasts a walk-in closet and an ensuite bathroom complete with a soaking tub, separate shower, double sink vanity, and a private toilet room—an oasis of luxury and comfort. Conveniently located near schools, shopping centers, dining options, and easily accessible via the 79 and 15 Freeways. This residence offers a harmonious blend of sophistication, comfort, and convenience!
