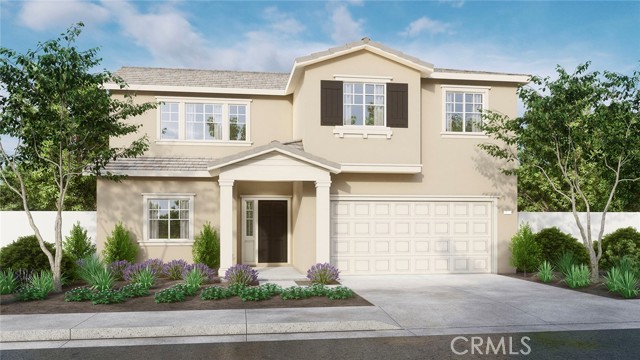Winchester
French Valley, CA 92596
$768,555
3008
sqft5
Beds3
Baths MLS # EV24049792 REPRESENTATIVE PHOTOS ADDED. November Completion! Step into the captivating Plan 8 at Rosa at Siena, greeted by a charming covered porch. The heart of this home unfolds with a generous gathering room flowing seamlessly into the dining area. On the first floor, discover a well-appointed kitchen boasting a cozy island, double stainless-steel sink, quartz countertops, walk-in pantry, and stylish shaker cabinets. Accompanying this is a convenient first-floor bedroom, flexible space, and a full bath. Upstairs, indulge in the primary suite offering a spacious walk-in closet, large shower, double vanity, and enclosed water closet. Also on this level, a sizable bonus loft sits adjacent to three additional bedrooms and the laundry room for added convenience. Enjoy energy-efficient appliances, a two-car attached garage, LED lighting, whole-home air filtration, and exquisite designer touches throughout.
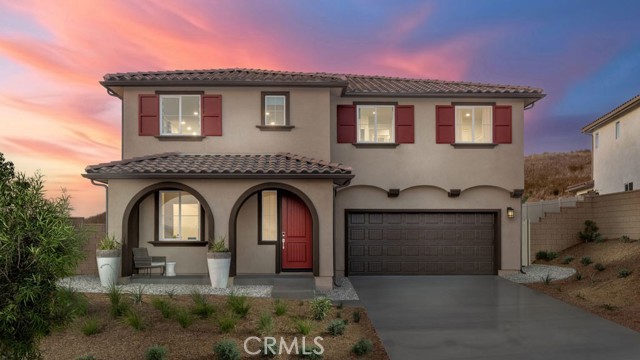
French Valley, CA 92596
2716
sqft5
Beds3
Baths MLS#EV24049953 REPRESENTATIVE PHOTOS ADDED. July Completion! Step into the spacious Plan 7 at Rosa at Siena, where a covered porch leads you into the heart of the home. The great room opens to the dining area, creating a welcoming atmosphere. The chef-inspired kitchen on the first floor features a cozy island and a walk-in pantry, along with a full bathroom and an additional bedroom for guests or family members. A quiet tech area offers a space for remote work or homework. Upstairs, the primary suite boasts an oversized walk-in closet, shower, and dual vanities, accompanied by three bedrooms, a full bath, a bonus loft, and a laundry room. Ideal for large families, this home includes delightful amenities like white shaker cabinetry, quartz countertops, upgraded flooring and backsplash, an attached two-car garage, whole-home air filtration, and other designer touches. Design options include: Signature Canvas Collection - Symphony.
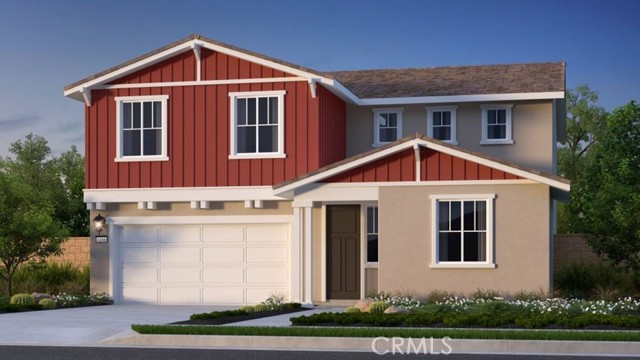
French Valley, CA 92596
2421
sqft4
Beds3
Baths MLS#EV24049996 November Completion! Rosa at Siena presents Plan 6, offering ample space for family gatherings or hosting guests. Its open living, dining, and kitchen areas create a welcoming ambiance. This plan boasts up to 4 bedrooms, an expansive kitchen island, a luxurious primary suite with a walk-in closet, a spacious loft, and more. The first floor hosts a full bathroom for guests and an additional bedroom. Upstairs, retreat to the serene primary suite for ultimate relaxation. Also on this level are two more bedrooms, a full bath, and a laundry room. Enjoy amenities like an attached two-car garage, elegant white shaker cabinetry, quartz countertops, whole-home air filtration, and stylish designer touches throughout.
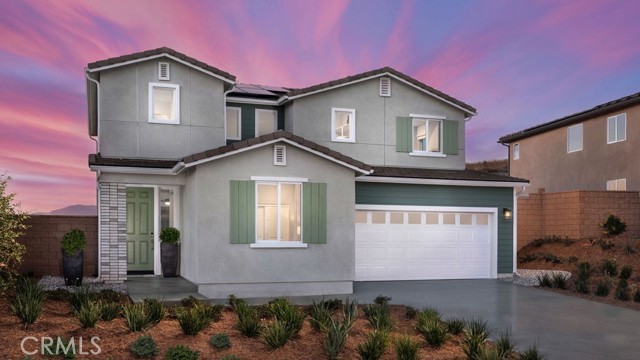
Winchester, CA 92596
2158
sqft4
Beds3
Baths MLS# EV24050067 REPRESENTATIVE PHOTOS ADDED. August Completion. Plan 2 offers ample space for family gatherings or hosting extended family and friends over the weekend. Its open concept layout seamlessly integrates the living, dining, and kitchen areas, ensuring everyone feels snug in your new home. The kitchen, with its generous cabinets and walk-in pantry, provides abundant storage options. Upstairs, the primary suite awaits, boasting a luxurious shower and expansive walk-in closet for ultimate relaxation. An additional bonus is the entertainment loft for family enjoyment, along with three secondary or guest bedrooms and a full bath conveniently located on the second floor, alongside a laundry room. Home amenities include an attached two-car garage, elegant white shaker cabinetry, granite countertops, whole-home air filtration, and other upscale designer touches.
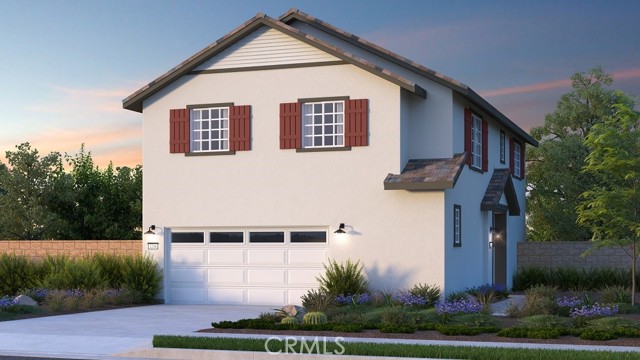
Winchester, CA 92596
1898
sqft4
Beds3
Baths NEW CONSTRUCTION - **LARGE CORNER LOT** in Winchester - welcome to Pleasant Valley Ranch!! This lovely 1898 square foot California Tuscan façade SINGLE-STORY home offers a WIDE entryway to the open concept Great room and Dining area with vaulted ceilings. The ISLAND kitchen has a breakfast bar, New Venatino Grey QUARTZ counter tops, stainless steel appliances, and pantry closet. All four bedrooms are generously sized, the ensuite has a large walk-in closet, and the laundry room is conveniently located just off the main hallway. There is White shaker-style cabinetry and Rustic Taupe vinyl in main living areas and Birdbath plush carpet in bedrooms, closets and stairs! The home includes a direct-access 3-car garage pre-plumbed for an electric car! This truly modern home has all the SmartHome features you would expect and, is FULLY LANDSCAPED AND IRRIGATED in the front yard. Homeowners will also enjoy easy access to nearby shopping, dining, and entertainment. We anticipate a May 2024 move-in and we can't wait to WELCOME you HOME!
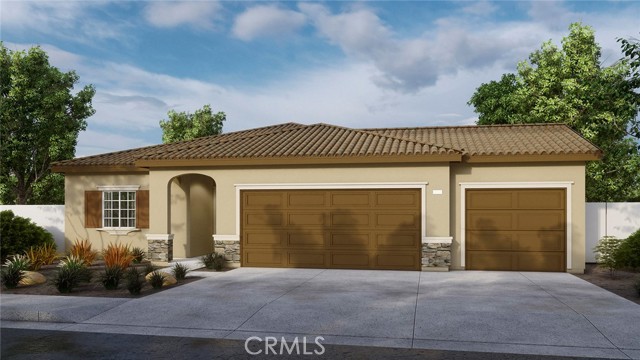
Winchester, CA 92596
2239
sqft4
Beds3
Baths Welcome to Pleasant Valley Ranch in Winchester! This beautiful Plan 2239-sf two-story home in a prime location on a CORNER HOMESITE features a California Ranch façade and a DOWNSTAIRS bedroom and full bathroom. Upstairs, 3 bedrooms, 2 full bathrooms, a LARGE LOFT area and laundry room with an EXTRA STORAGE room. The Island Kitchen includes Whirlpool stainless steel gas cooktop and oven, microwave, dishwasher, and QUARTZ counter tops. This home comes with Smoke stained maple shaker-style cabinetry and vinyl flooring and plush carpet throughout. Also, the direct access 2-car garage is PRE-PLUMBED for an electric car! This truly modern home has all the SmartHome features you would expect and, is FULLY LANDSCAPED AND IRRIGATED in the front yard. Pleasant Valley Ranch is situated close to neighborhood parks, shopping and freeway access. We anticipate a May move-in and we can't wait to WELCOME you HOME!
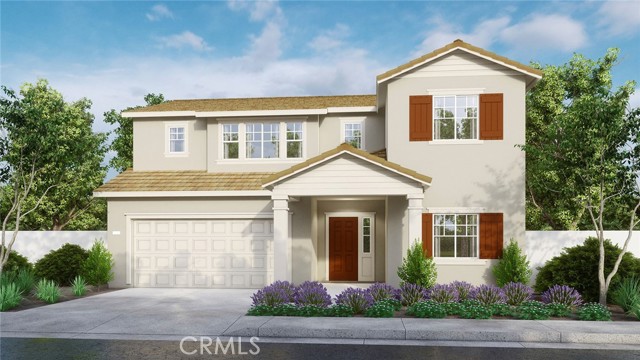
Winchester, CA 92596
2151
sqft4
Beds3
Baths MLS#EV23190050. REPRESENTATIVE PHOTOS ADDED. April Completion! Plan 2 at Courts offers the space you need to gather as a family or spend the weekend hosting extended family and friends. With an open concept living, dining, and kitchen layout, you'll make everyone feel cozy in your new space. The spacious kitchen provides additional cabinets as well as a walk-in pantry for a plethora of storage space. Retreat upstairs to the second floor, to your beautiful primary suite, designed for ultimate relaxation with a spacious shower and oversized walk-in closet. Additionally, located on the second floor is a bonus entertainment loft for your family as well as three secondary bedrooms or guest bedrooms complete with a full bath, and laundry room. Home amenities include an attached two-car garage, beautiful white shaker cabinetry, granite countertops, whole-home air filtration, and other designer touches. Design highlights include: Origin Canvas ~ Fanfare Collection
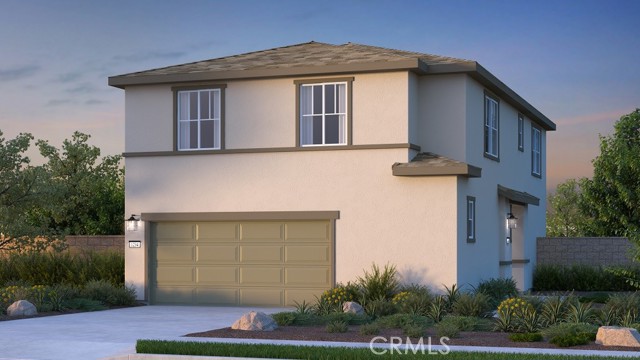
Winchester, CA 92596
1846
sqft3
Beds3
Baths MLS# EV23192802 REPRESENTATIVE PHOTOS ADDED. April Completion! Welcome home to the Plan 1! As you enter through the front door, you will enjoy the open-concept layout with a well-equipped gourmet kitchen overlooking the dining area and great room. The spacious kitchen layout provides additional cabinets as well as a walk-in pantry for a plethora of storage space. All three bedrooms are located on the second floor which makes it perfect for families. This floor plan features an inspiring primary suite with a spacious walk-in closet. Enjoy a luxurious primary suite bathroom as well as a bonus entertainment loft and an easily accessible laundry room. Home amenities include an attached two-car garage, beautiful white shaker cabinetry, granite countertops, whole-home air filtration, and other designer touches. Design highlights include: Origin Canvas ~Symphony Collection.
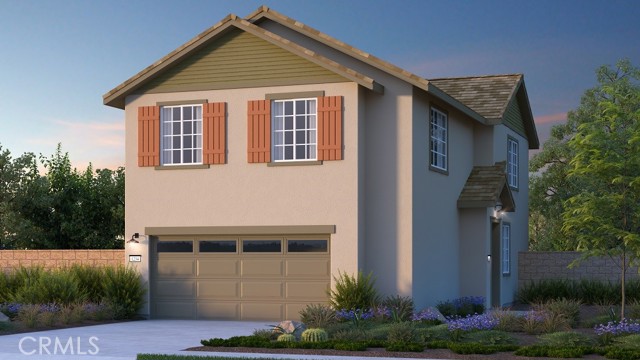
Winchester, CA 92596
2537
sqft5
Beds3
Baths NEW CONSTRUCTION on a LARGE lot in a CUL-DE-SAC in Winchester! This 2,537-sf home with a California Ranch exterior façade has 5 bedrooms and 3 bathrooms, a DOWNSTAIRS primary bedroom with ensuite bathroom, laundry room off the kitchen, and a LARGE BONUS room upstairs. The Island kitchen with breakfast bar has New Venatino Grey QUARTZ counters, and built-in stainless-steel appliances. The interior comes complete with White shaker-style cabinetry, lots of included recessed lighting and Rustic Taupe vinyl downstairs, and Birdbath plush carpet flooring in bedrooms and closets! There is also a direct-access 2-car garage PRE-PLUMBED for an electric car! This truly modern home has all the SmartHome features you would expect and, is FULLY LANDSCAPED AND IRRIGATED in the front yard. This community is situated close to park and freeway access. We anticipate a March 2024 move-in and we can't wait to Welcome you Home!!
