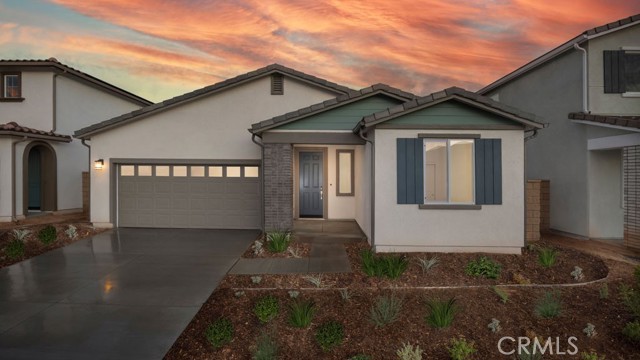Winchester
Winchester, CA 92596
$524,990
1846
sqft3
Beds3
Baths MLS# EV24045345 REPRESENTATIVE PHOTOS ADDED. April Completion! Welcome home to the Plan 1 at Courts in Winchester! As you enter through the front door, you will enjoy the open-concept layout with a well-equipped gourmet kitchen overlooking the dining area and great room. The spacious kitchen layout provides additional cabinets as well as a walk-in pantry for a plethora of storage space. All three bedrooms are located on the second floor which makes it perfect for families. This floor plan features an inspiring primary suite with a spacious walk-in closet. Enjoy a luxurious primary suite bathroom as well as a bonus entertainment loft and an easily accessible laundry room. Home amenities include an attached two-car garage, beautiful white shaker cabinetry, granite countertops, whole-home air filtration, and other designer touches. Design highlights include: Origin Canvas ~ Fanfare Collection
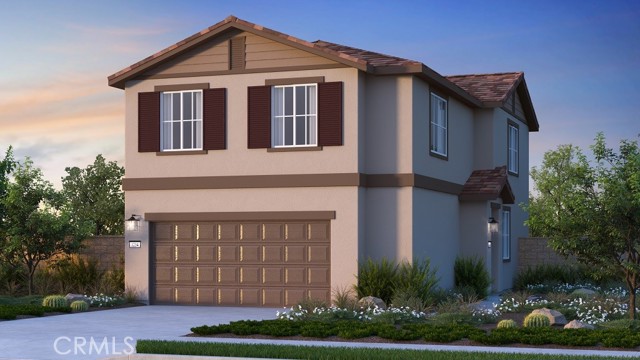
Winchester, CA 92596
2151
sqft4
Beds3
Baths MLS#EV23211344. REPRESENTATIVE PHOTOS ADDED. May Completion! Plan 2 at Courts offers the space you need to gather as a family or spend the weekend hosting extended family and friends. With an open concept living, dining, and kitchen layout, you'll make everyone feel cozy in your new space. The spacious kitchen provides additional cabinets as well as a walk-in pantry for a plethora of storage space. Retreat upstairs to the second floor, to your beautiful primary suite, designed for ultimate relaxation with a spacious shower and oversized walk-in closet. Additionally, located on the second floor is a bonus entertainment loft for your family as well as three secondary bedrooms or guest bedrooms complete with a full bath, and laundry room. Home amenities include an attached two-car garage, beautiful white shaker cabinetry, granite countertops, whole-home air filtration, and other designer touches.
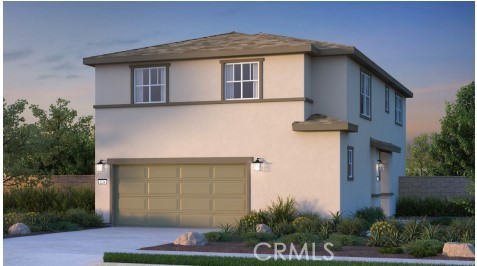
French Valley, CA 92596
3035
sqft4
Beds3
Baths MLS#EV23162719 REPRESENTATIVE PHOTOS ADDED. April Completion! The Plan 10 at Viola at Siena is a magnificent two-story home with a welcoming porch entry, 4 bedrooms, flex space, loft, tech space, and 3-car tandem garage. The downstairs bedroom and bath are perfect for visiting guests, and the flex room is ideal for an office or home gym. The heart of the home opens to a spacious great room, dining, and island kitchen overlooking the covered outdoor living. Upstairs, the owner's suite features a large walk-in closet and spa-like bath with a soaking tub, separate shower, and dual sink vanity. Design selections include: quartz counter tops throughout, full tile backsplash in kitchen, and hard surface flooring downstairs, bathrooms and laundry.
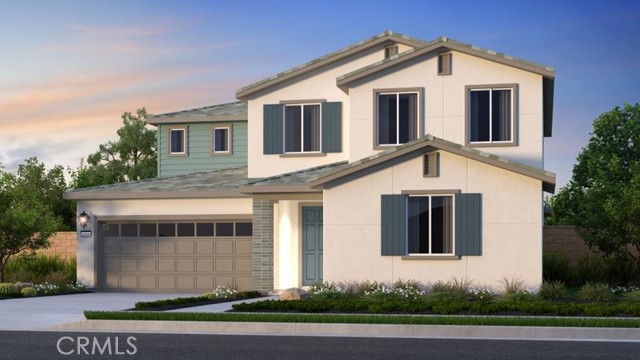
French Valley, CA 92596
3261
sqft5
Beds4
Baths MLS#EV23218964 REPRESENTATIVE PHOTOS ADDED. June 2024 Completion! Welcome to Plan 12 in Viola at Siena—a charming two-story home with 5 bedrooms, 3.5 baths, and a spacious 3-car tandem garage. Ideal for guests, the downstairs bedroom and bath are complemented by a versatile flex room for an office or home gym. The heart of the home opens to a spacious great room, dining area, and island kitchen overlooking the covered outdoor living space. Upstairs, enjoy a large loft, tech space, three equally sized secondary bedrooms, a shared bath, and a convenient laundry room. The second-floor owner's suite is bathed in natural light, offering a relaxing bath with a soaking tub, separate shower, and a spacious walk-in closet. Plan 12 is the perfect blend of comfort and elegance!
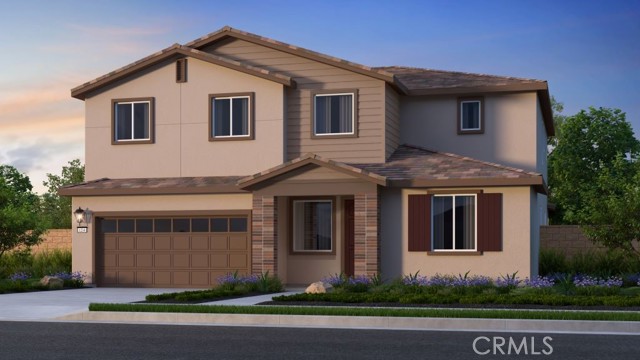
French Valley, CA 92596
2716
sqft5
Beds3
Baths MLS# REPRESENTATIVE PHOTOS ADDED! July Completion! The spacious Plan 7 at Rosa at Siena welcomes you from the moment you enter through your covered porch. You are welcomed into the heart of the home featuring the great room that opens to the dining room. Also located on the first floor is a chef-inspired kitchen where you will find everything you need at your fingertips including a cozy island and a walk-in pantry. This first floor also features a full bathroom for your guests and an additional bedroom. This bedroom is fully equipped to entertain guests or a great place for an extended family member to call home. Additionally, located on the main floor is a quiet tech area- the perfect place to work from home or have the kids work on homework! Th second story is designed for living, with a large primary suite complete with an oversized walk-in closet, shower, and dual vanities. Three additional bedrooms, a full bath, bonus loft, and laundry room are just down the hall. Perfect for a large family. Design highlights include: Quartz counters, upgraded flooring and kitchen backsplash.

Winchester, CA 92596
3015
sqft5
Beds3
Baths NEW HOME CONSTRUCTION and a QUICK MOVE-IN in Winchester - Welcome to North Sky's luxurious two-story 3,015-sf home with a California Ranch façade and amazing features that include; DOWNSTAIRS bedroom, full bathroom, DEN, Island kitchen with WALK-IN pantry, White shaker-style cabinetry throughout, 9' ceilings downstairs and, upgraded DESIGNER flooring! The island kitchen has a breakfast bar seating area, New Venatino Grey QUARTZ countertops, stainless steel built-in appliances, SOFT-CLOSE cabinet hinges and UNDER-CABINET lighting. Upstairs you'll find spacious family bedrooms, a convenient laundry room and LOFT area. The ensuite bathroom off the main bedroom has an oversized shower, dual sink vanity and LARGE WALK-IN CLOSET. The home has a direct access 3-car garage AND, it is pre-plumbed for an electric car! This truly modern home has all the SmartHome features you would expect and, is FULLY LANDSCAPED AND IRRIGATED in the front yard. This home is a QUICK move-in and we can’t wait to Welcome you Home!

Winchester, CA 92596
2537
sqft5
Beds3
Baths NEW CONSTRUCTION and QUICK MOVE-IN in Winchester!! This beautiful 2,537-sf two-story home features a California Bungalow façade, a DOWNSTAIRS main bedroom with ensuite bathroom, ANOTHER single bedroom and bathroom and, a laundry room conveniently tucked behind the kitchen with private pantry area. The island kitchen includes Whirlpool stainless steel gas cooktop and oven, microwave, dishwasher, New Venatino Grey QUARTZ counter tops, White shaker-style cabinetry with SOFT-CLOSE hinges and UNDER-CABINET LIGHTING. Upstairs you'll find three bedrooms, a full bathroom and a HUGE BONUS ROOM area. The home comes with DESIGNER Luxury Vinyl Plank flooring in the main living areas and plush carpet in the bedrooms and closets and, a direct-access 2-car garage PRE-PLUMBED for an electric car! This truly modern home has all the SmartHome features you would expect and, is FULLY LANDSCAPED AND IRRIGATED in the front yard. The North Sky community is situated close to park and freeway access. This home is a QUICK move-in ready NOW and we can't wait to Welcome you Home!

French Valley, CA 92596
3035
sqft4
Beds3
Baths MLS#EV24014022 REPRESENTATIVE PHOTOS ADDED. July Completion! Step into the spacious charm of Plan 10! This home is perfect for family gatherings or hosting friends. The open layout of the dining, great room, and kitchen creates a cozy atmosphere. The well-equipped kitchen includes an island and a walk-in pantry for ample storage. The first floor features a versatile bedroom and a large flex space—ideal for a home office or gym. Sliding glass doors lead to your covered outdoor living area. Upstairs, the primary suite offers relaxation with a spacious shower and separate soaking tub. The second floor also includes an entertainment space with a tech area, two additional bedrooms, a full bath, and a convenient laundry room. Plan 10 is more than a house; it's a warm and inviting home designed for comfort and connection. Design options include: Quartz counters, upgraded flooring, and upgraded backsplash.

French Valley, CA 92596
2028
sqft4
Beds2
Baths MLS#EV24014043 REPRESENTATIVE PHOTOS ADDED. June Completion! Discover the epitome of dream homes with The Rosa Plan 5! Offering a generous 2,028 sq. ft. of living space, this home design provides limitless possibilities with single-level living, Step through the inviting covered porch to enter the foyer space, setting the tone for the rest of the home. As you proceed down the hallway and reach the heart of the home, you'll appreciate the open-concept layout featuring a well-equipped gourmet kitchen overlooking the dining area and great room. Adjacent to the great room is the inspiring primary suite, boasting an oversized walk-in closet and a grand primary bathroom. Revel in the spaciousness of this open-concept floor plan, perfectly sized for any family's needs. The Rosa Plan 5 encapsulates the essence of a dream home with its thoughtful design and versatile living spaces. Design upgrades feature flooring, quartz countertops and backsplash.
