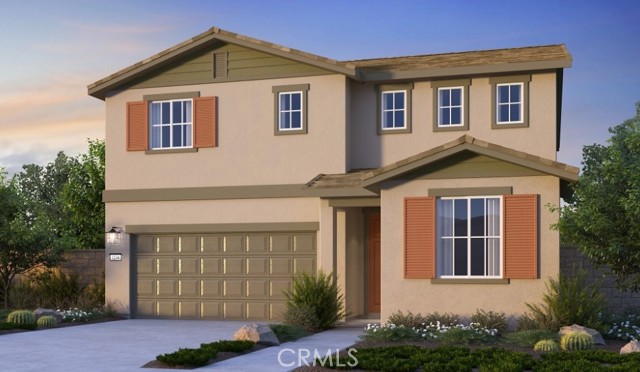Winchester
French Valley, CA 92596
$659,980
2466
sqft4
Beds3
Baths MLS#EV24079817 REPRESENTATIVE PHOTOS ADDED. November Completion! Welcome to Azul at Siena Plan 4! Enter through your covered porch into this stunning home. The hallway leads to a great room, dining area, and spacious kitchen with island and walk-in pantry. A quiet tech area on the main floor offers a perfect work-from-home space. There's also a guest bathroom and bedroom downstairs. Upstairs, the primary suite features a large walk-in closet and deluxe bathroom. Two more bedrooms, a loft, and laundry room complete the second floor. With an attached two-car garage, white shaker cabinetry, and whole-home air filtration, this home is designed for comfort and style. Design upgrades include: quartz countertops, upgraded flooring and backsplash. Design options include: Signature Canvas Collection - Symphony.
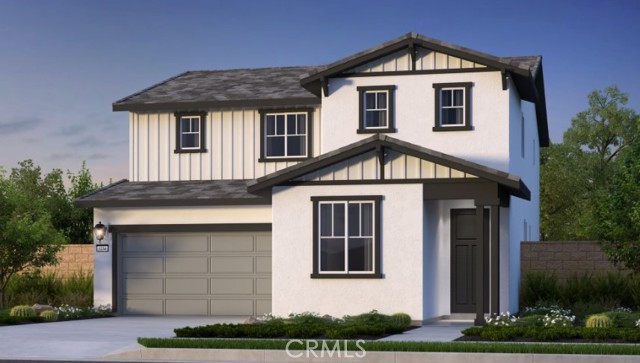
French Valley, CA 92596
2296
sqft4
Beds3
Baths MLS#EV24079888 REPRESENTATIVE PHOTOS ADDED. December Completion! Step into the expansive Plan 3 at Azul at Siena, greeted by a covered porch. The heart of this home showcases a great room seamlessly connected to the dining area. Discover a chef's dream in the first-floor kitchen, boasting a cozy island and walk-in pantry. A full bathroom and an additional bedroom downstairs offer convenience and versatility. Upstairs, find solace in the spacious primary suite with an oversized walk-in closet and dual vanities. Two more bedrooms, a loft, and a laundry room complete the second floor, ideal for a large family. Enjoy amenities like an attached two-car garage, elegant white shaker cabinetry, granite countertops, and whole-home air filtration. Experience luxury and comfort in every corner of this delightful home. Design Highlights include: quartz countertops, upgraded flooring, and upgraded backsplash.
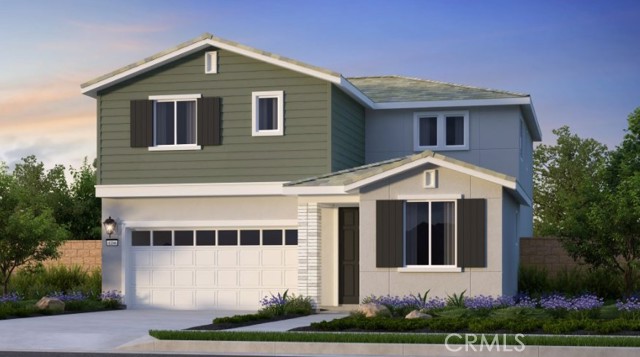
French Valley, CA 92596
2135
sqft3
Beds3
Baths MLS#EV24079946 REPRESENTATIVE PHOTOS ADDED. December Completion! Welcome to the stunning Azul Plan 2! Step through the front door into a beautiful foyer, inviting you into this exquisite home. On the first floor, discover a flexible room with a closet for added storage. The open-concept layout seamlessly integrates the gourmet kitchen, dining area, and great room, ideal for modern living. Upstairs, three bedrooms offer ample space for families, including a spacious primary suite with an oversized walk-in closet and a luxurious bathroom. Enjoy the convenience of an upstairs laundry room and a bonus loft, perfect for family gatherings and game nights. Revel in elegant features like white shaker cabinetry, granite countertops, and whole-home air filtration. Plus, take advantage of the attached two-car garage for added convenience. Experience luxury living in every corner of this remarkable home. Design highlights include: quartz countertops, upgraded flooring and backsplash.
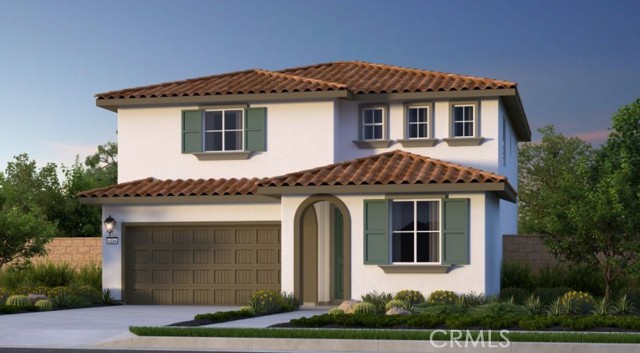
French Valley, CA 92596
1956
sqft3
Beds3
Baths MLS#EV24079986 December Completion - REPRESENTATIVE PHOTOS ADDED. December Completion! Introducing Azul Plan 1! Step inside to a stunning foyer leading to an open-concept layout, featuring a gourmet kitchen overlooking the dining area and great room. Flex space on the main floor offers versatility for a home office or gym. Upstairs, three bedrooms include a spacious primary suite with a large walk-in closet. Enjoy a grand primary bathroom, upstairs laundry, and tech space. Home amenities include white shaker cabinetry, whole-home air filtration, attached two-car garage, and designer touches throughout. Perfect for families! Design upgrades include: quartz countertops, upgraded flooring and backsplash. Design options include: Signature Canvas Collection - Fanfare.
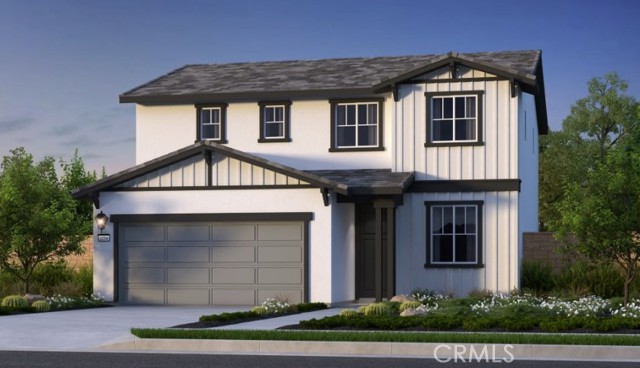
French Valley, CA 92596
3261
sqft5
Beds3
Baths MLS#EV24080265 REPRESENTATIVE PHOTOS ADDED. October 2024 Completion! Introducing the charming two-story Plan 12 at Viola at Siena! Step into your inviting abode through a private covered porch. Picture yourself enjoying a cozy morning with a warm beverage on your porch. The heart of the home boasts a spacious great room flowing into the dining area and kitchen, featuring a large island and walk-in pantry. Slide open the glass doors to your covered outdoor living space, perfect for entertaining. With 5 bedrooms and flexible first-floor space, everyone feels at home. Upstairs, a roomy loft offers versatility as a playroom or study. Three secondary bedrooms down the hall make it ideal for families. The primary suite, secluded by the loft, ensures privacy, complete with a luxurious bathroom and two walk-in closets. Additional highlights include a convenient laundry room, full bath, and a three-car garage providing ample storage. Enjoy elegant white shaker cabinetry, whole-home air filtration, and designer finishes throughout.
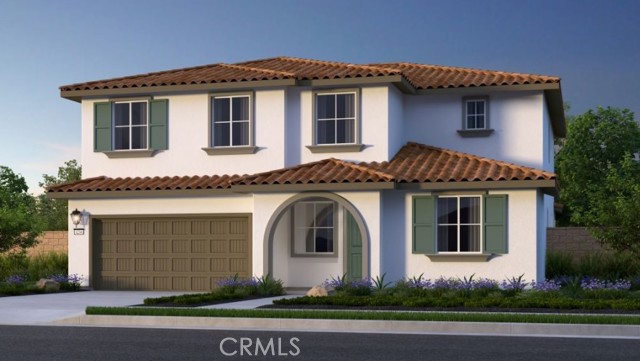
French Valley, CA 92596
3133
sqft5
Beds3
Baths MLS# EV24080359 REPRESENTATIVE PHOTOS ADDED. December Completion! Welcome to Plan 11! Enter a cozy porch and step into a breathtaking foyer. Wander through an airy, open-concept layout with a gourmet kitchen overlooking an inviting dining area and expansive great room. A main-floor bedroom and bath await, perfect for guests. Upstairs, discover four bedrooms, a tech space, and a versatile bonus loft. The primary suite is the show stopper, with a spacious walk-in closet and luxurious en suite bathroom. Enjoy practical luxury with an upstairs laundry room. This residence boasts upscale amenities, including elegant white shaker cabinetry, and a three-car garage. Welcome to unparalleled comfort and style!
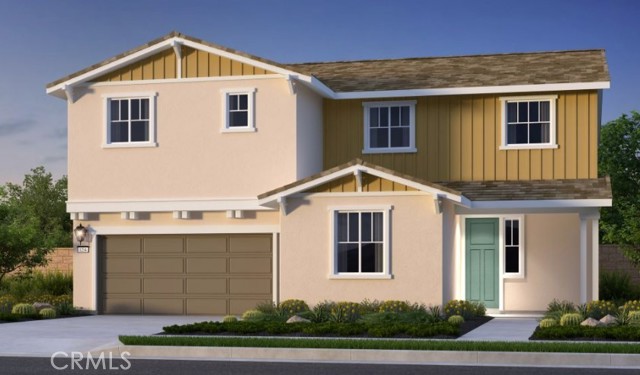
Winchester, CA 92596
2059
sqft4
Beds3
Baths NEW CONSTRUCTION in Winchester - welcome to Pradera Pointe! This 2,059-sf home with a California Spanish Hacienda façade has a DOWNSTAIRS bedroom and full bathroom. Upstairs is the main bedroom with ensuite bathroom and generous size walk-in closet, 2 additional bedrooms and full bathroom, and a LARGE upstairs LOFT and laundry room! The Island kitchen has New Valle Nevado granite counters, built-in stainless-steel appliances and a pantry closet. The interior comes complete with White shaker style cabinetry, lots of included recessed lighting throughout, Birdbath carpet in bedrooms and closets and Rustic Taupe vinyl downstairs! There is also a direct-access two car garage PRE-PLUMBED for an electric car! This truly modern home has all the SmartHome features you would expect and, is FULLY LANDSCAPED AND IRRIGATED in the front yard. This community is situated close to park and freeway access. We anticipate an end-of-May move-in and we can't wait to Welcome you Home!!
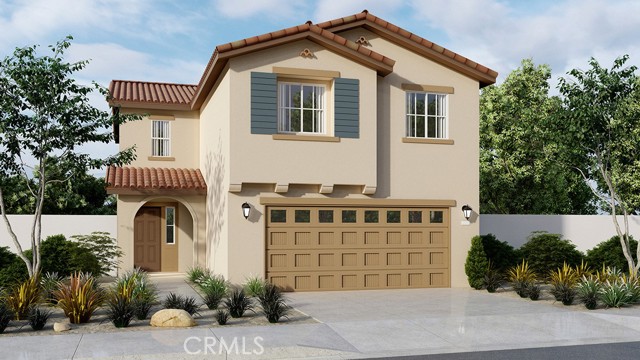
Winchester, CA 92596
2384
sqft5
Beds3
Baths NEW CONSTRUCTION in Winchester - This 2,384-sf home with a Ranch façade has a DOWNSTAIRS bedroom and full bathroom. Upstairs is the main bedroom with ensuite bathroom and generous size walk-in closet, 3 additional bedrooms and full bathroom, and a LARGE upstairs LOFT and laundry room! The Island kitchen has a breakfast bar, New Valle Nevado granite counters, built-in stainless-steel appliances and a pantry closet. The interior comes complete with Alto colored shaker-style cabinetry, lots of included recessed lighting throughout, Birdbath carpet in bedrooms and closets and Rustic Taupe vinyl in main living areas! There is also a direct-access two car garage with EXTRA STORAGE AREA and PREPLUMBED for an electric car! This truly modern home has all the SmartHome features you would expect and, is FULLY LANDSCAPED AND IRRIGATED in the front yard. This community is situated close to park and freeway access. We anticipate an early August 2024 move-in. We can't wait to Welcome your buyer Home!!
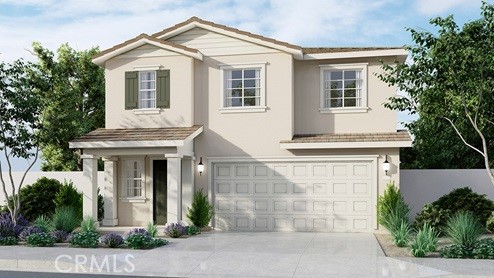
Winchester, CA 92596
2382
sqft4
Beds3
Baths MLS#EV24065159. REPRESENTATIVE PHOTOS ADDED. August Completion! REPRESENTATIVE PHOTOS ADDED. Discover the inviting Plan 3 at Courts, where a private front porch leads to a spacious foyer. Enjoy the seamless flow of the open-concept great room, dining, and kitchen area, enhanced by an extra nook for storage and a walk-in pantry. A secondary bedroom and half bath grace the first floor, while upstairs, the primary suite offers luxury with a spa-like shower and walk-in closet. Two more bedrooms, a full bath, loft, and laundry room complete the layout. This home, boasting a two-car garage, white shaker cabinetry, granite countertops, tankless water heater, and air filtration, is perfect for any family. Design options include: Origin Canvas Collection - Symphony.
