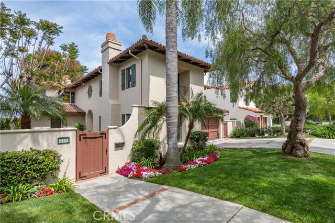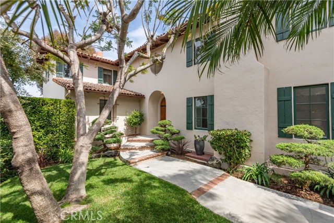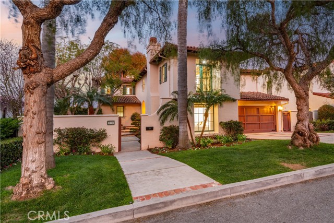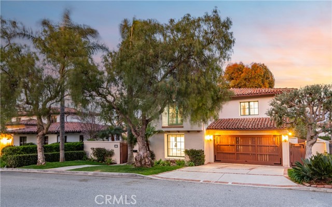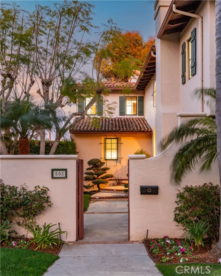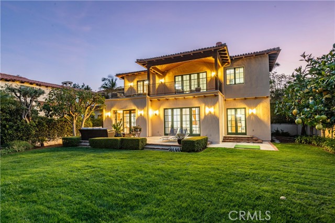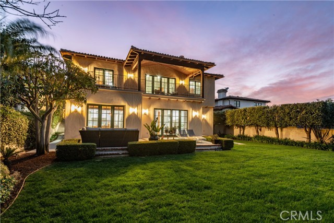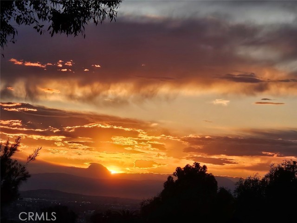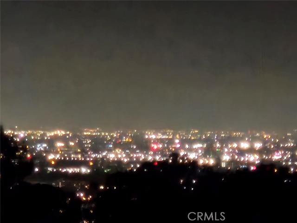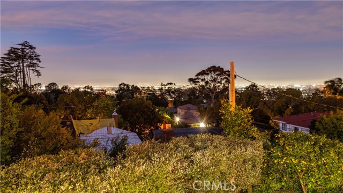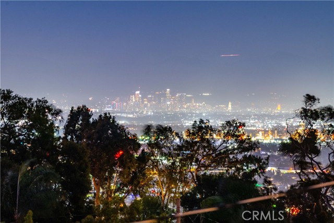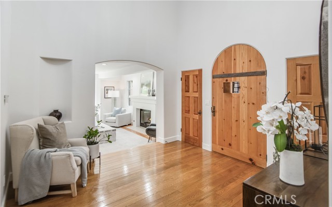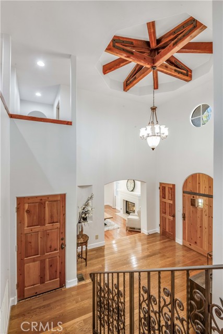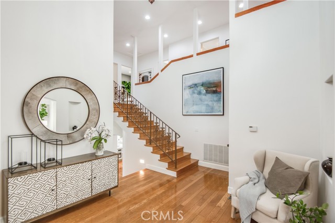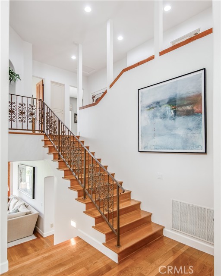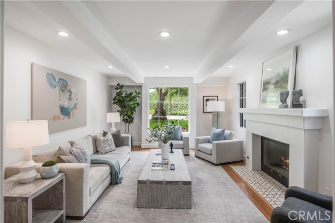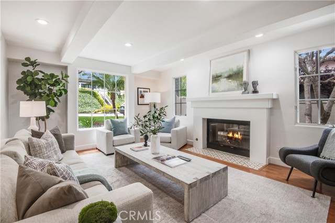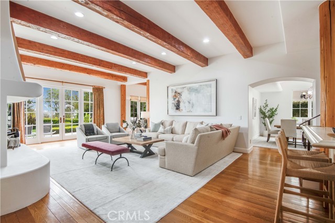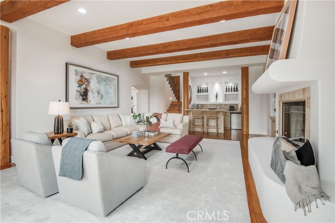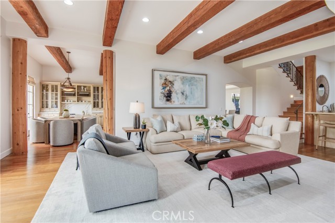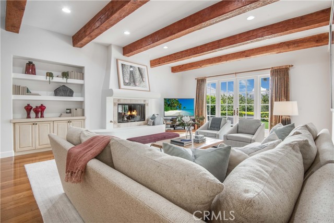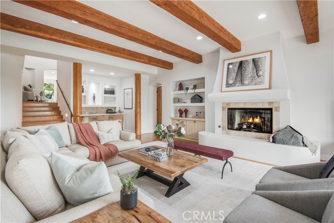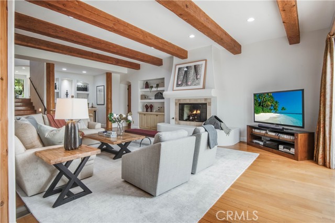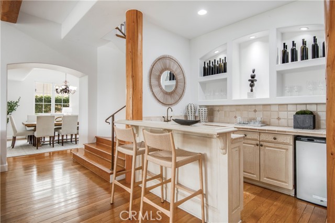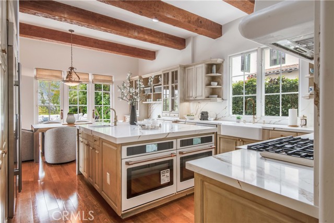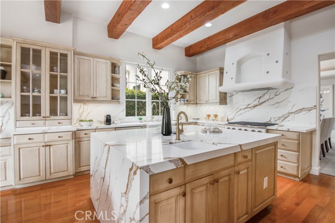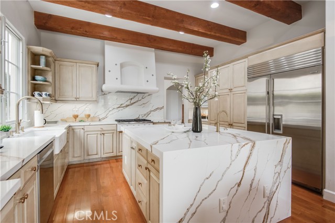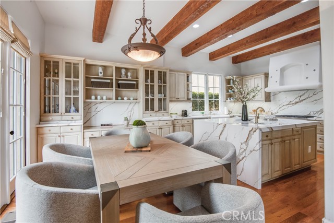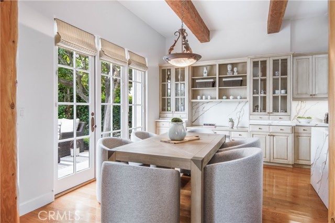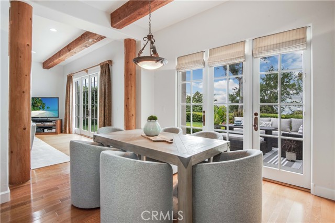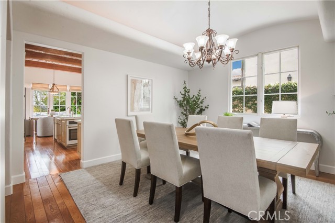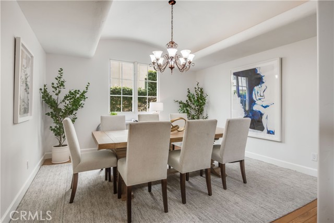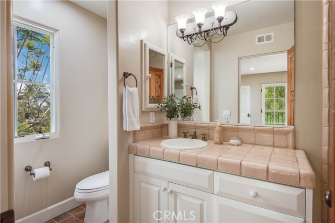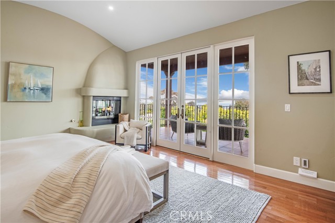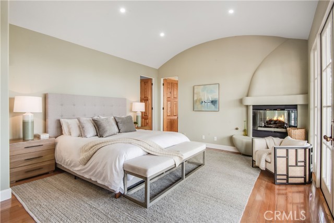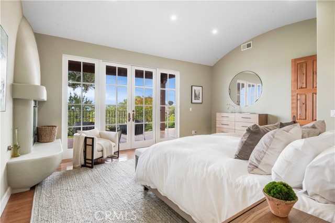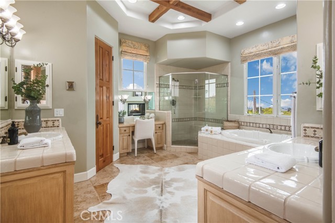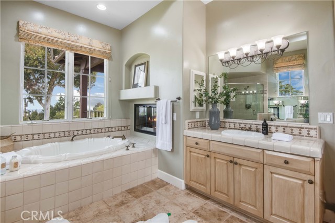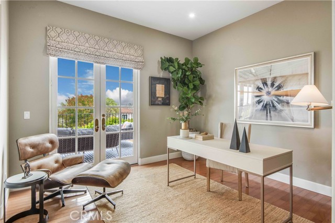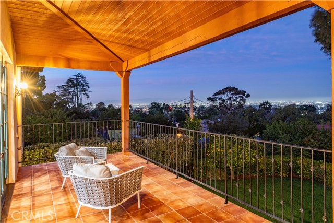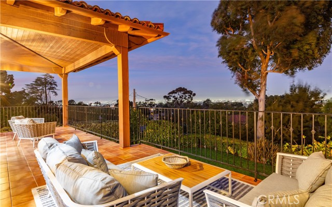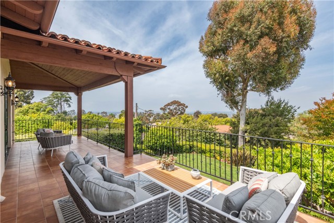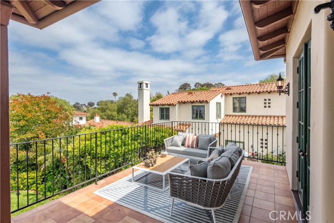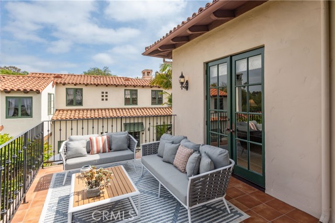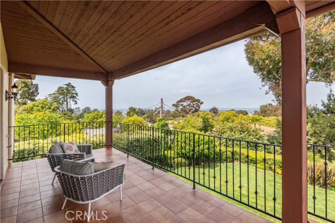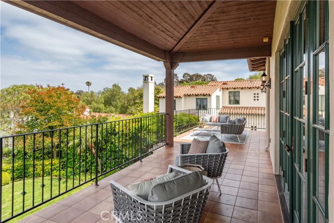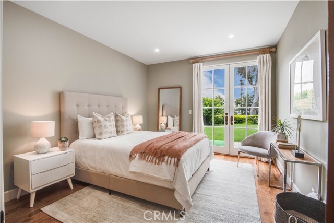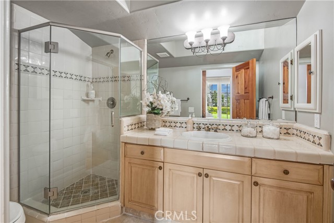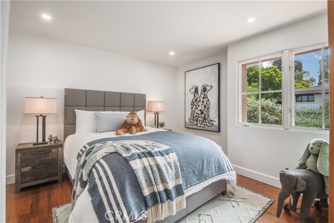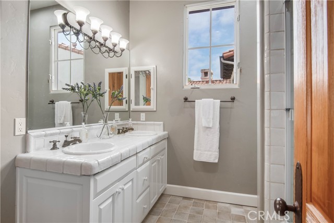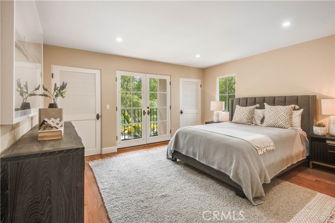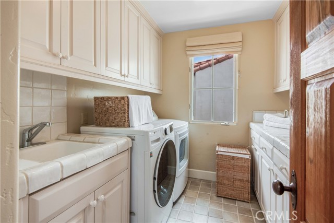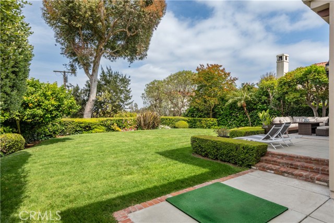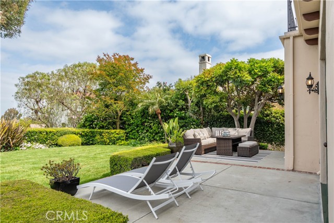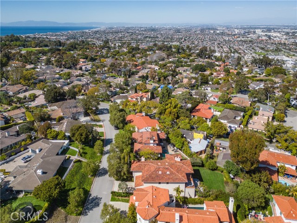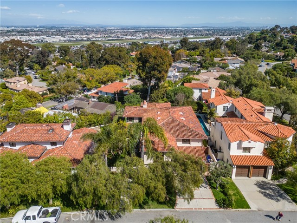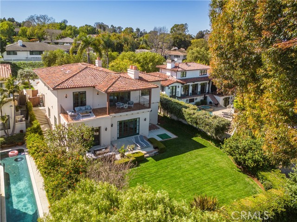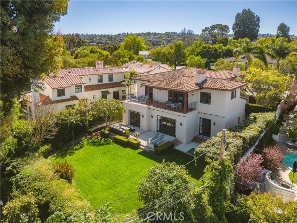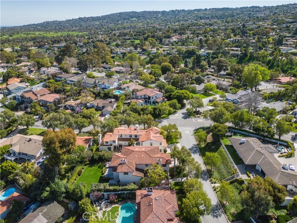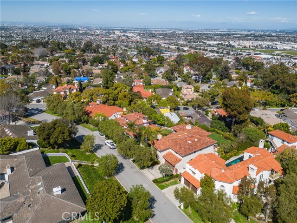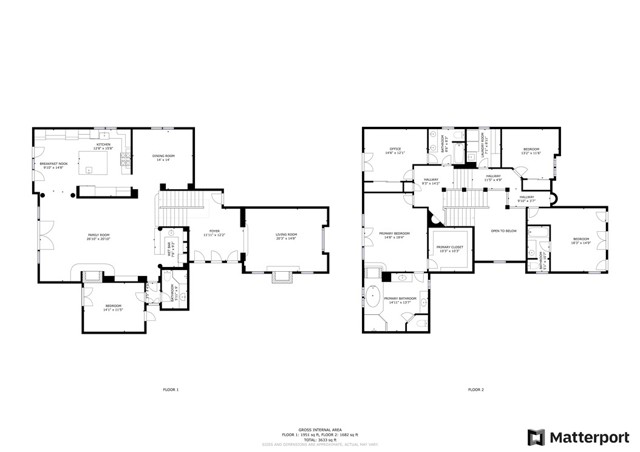
Hablamos Español
508 Via Gorrion
Palos Verdes Estates CA 90274
Share on Facebook
$4,290,000
Status: Active
Description
Welcome home to your sprawling custom-built Spanish-style home on an exceptional property with breathtaking city views in Palos Verdes Estates. As you enter the private entry at the front of the home, you are welcomed by an oversized custom solid wood door. Step into the expansive foyer with high ceilings and step into the formal living room with fireplace. Head downstairs to the spacious family room with 15 plus ft. ceiling with exposed wooden beams, wet bar with a custom rounded edge plaster built-in shelf and custom rounded edge gas fireplace is perfect for entertaining family and friends. The kitchen is also a welcoming area where family members will want to gather. Featuring a built-in Sub Zero refrigerator, new quartz countertops and a beautiful island with a waterfall. Holiday gatherings will be easy to prepare for, with new double GE Café convection ovens and matching GE Café range top. Adjacent to the family room is a separate bedroom and ¾ bathroom that has French doors that lead out to the manicured back yard. The back yard is also accessible through French doors from the family room and a separate door from the kitchen. On either side of the kitchen, you have informal and formal dining areas with custom rounded archways and ceiling treatments. Head up the stairs from the foyer to the master suite which features vaulted ceilings, walk-in closet and a spa like bathroom with jacuzzi tub, shower, dual vanities and a make-up table. The dual sided fireplace can keep the bathroom and master suite warm. French doors in the master suite lead out to the large balcony where you can watch the sunrise and city lights. Next to the master suite is a bedroom that shares the balcony and has an attached full bathroom. Up a few stairs is the laundry room with cabinets and sink and the final two bedrooms, one with an ensuite bathroom and Juliet balcony.

