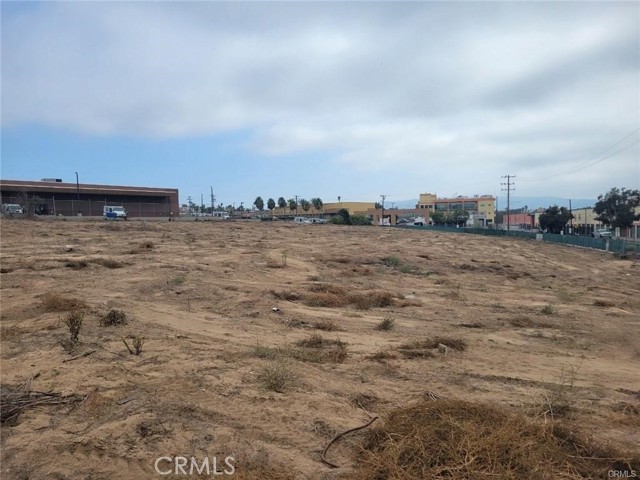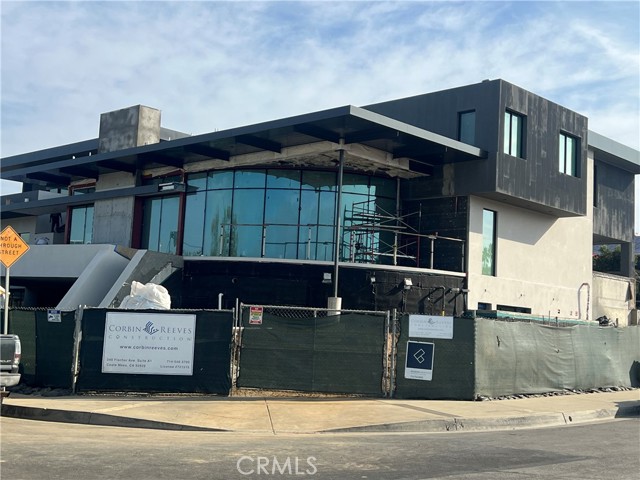search properties
Form submitted successfully!
You are missing required fields.
Dynamic Error Description
There was an error processing this form.
Santa Maria, CA 93454
$42,000,000
0
sqft0
Beds0
Baths A vineyard of this caliber rarely comes to market. Developed by a world-renowned wine company for its ultra-premium brands, North Canyon Vineyard spans 1,672± acres across San Luis Obispo and Santa Barbara counties in the heart of the Santa Maria Valley AVA. Beyond its proven reputation for wine grape production, the property offers remarkable versatility for various high-value agricultural ventures. With ideal climate conditions, prime soil diversity, and reliable water resources, there is significant potential for conversion to high-value crops such as berries, leafy greens, and specialty vegetables, in addition to continued premium grape production. With 919.8± planted acres of Pinot Noir, Chardonnay, and select white varietals, this top-tier estate sits in one of California’s most acclaimed winegrowing regions, where a unique transverse valley funnels cool Pacific breezes, extending hang time for optimal ripening. Positioned at elevations reaching 600 feet, the vineyard’s upper-bench shale rock soils produce world-class Pinot Noir, while the fertile valley floors yield high-quality Chardonnay, both commanding premium bottle prices. Water security is a key asset, with six agricultural wells delivering 2,210± GPM, supplemented by natural water table recharge from the Twitchell Reservoir. With a history of excellence, a private and stunning setting, and a scale that supports long-term investment growth, North Canyon Vineyard is a legacy estate positioned for the future. Wines sourced from this site have earned 90-96 point ratings, reinforcing its pedigree among the region’s most sought-after producers. Offering Package available upon request.
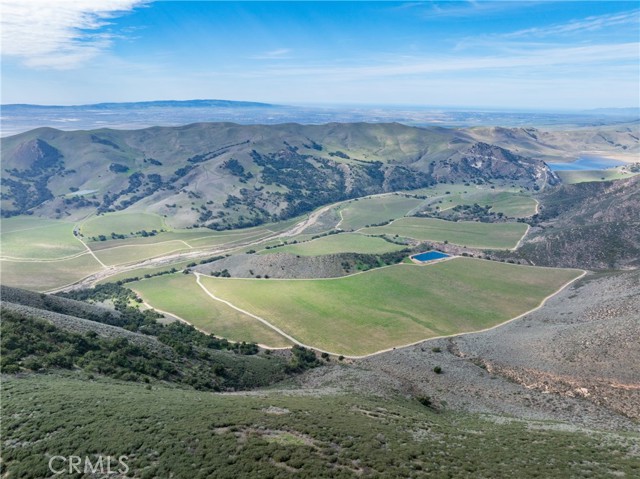
Montclair, CA 91763
0
sqft0
Beds0
Baths PRICE REDUCED - UNDER CONSTRUCTION - Waiting on city for final parcel number and address - State of the Art Building - Part of 8-building master planned industrial park - 18 dock high loading doors w/ 4000 lb mechanical load levelers at every other door - 2 ground level doors - 32' clear height - 135' secured concrete truck yard - ESFR sprinkler system
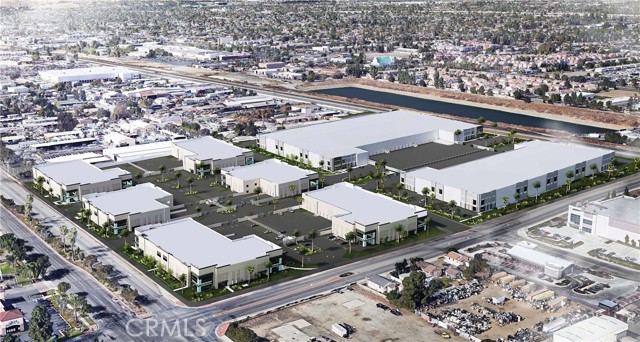
Irvine, CA 92603
17660
sqft5
Beds10
Baths In the prestigious enclave of Shady Canyon, 11 Spike Moss stands as the undeniable crown jewel of the community. This magnificent estate spans 17,660 square feet on a rare 1.33-acre blufftop lot, the largest single lot in the enclave. The residence’s exterior is a masterful display of timeless design with Romanesque thick stone walls and reclaimed Tuscan terra cotta brick and roof tiles, while the estate’s pièce de résistance is the awe-inspiring operating 35-foot stone bell tower, crowned with an exquisite Italian bronze bell. Entering the estate through its gated driveway sends one back in time. Upon entering the grand foyer, the sense of another era remains, as you are greeted with soaring fresco-painted ceilings and an opulent Carrera marble stairway that ascends to the private primary suite. The assembly room, with its soaring ceilings and grand fireplace, sets the stage for sublime gatherings as it melds with the dining room's 20-person antique table and authentic main chef’s kitchen and secondary catering kitchen. The primary suite is an inviting and restful retreat, featuring a reclaimed Tuscan fireplace, a hand-carved stone bathtub, and a private fitness suite. The separate family wing ensures comfort and privacy with four additional bedrooms, four bathrooms, and a private kitchenette. The lower level is an unparalleled realm of entertainment and leisure, transporting you back in time with each step down the stone and brick-clad stairway. Emotions strengthen as you enter a subterranean world with brick-clad walls and groin vault ceilings, and a wine tasting room. Adjacent is the Tuscan cistern-style game room, illuminated by a glass skylight, same as the wine tasting room and the 2,500-bottle wine cellar. A 150-inch screen theater and performance stage delivers an immersive entertainment experience, while the Taverna, with a stylish bar, epitomizes refined relaxation. Outdoor entertainment options are not ignored with a 48-foot infinity pool and private spa, offering a sunny sanctuary of unparalleled peace and indulgence. The meticulously curated grounds feature a full-size bocce ball court, a pizza oven, and a cozy fire pit, all surrounded by manicured landscapes. A professional workshop, three-car garage and six-car “auto barn”, bookend the entry courtyard. Located within minutes of the best beaches, dining, shopping, top schools, and transportation hubs, this estate is a statement of unparalleled style embodying the pinnacle of refined living.

Newport Coast, CA 92657
11041
sqft6
Beds10
Baths Experience luxury living at its finest with this breathtaking panoramic oceanview estate in the exclusive Pelican Crest community of Newport Coast. With awe-inspiring views of the Pacific Ocean, white-water coastline, and twinkling lights of Newport Harbor, this property is the epitome of sophistication and comfort meticulously constructed by renowned builder, Mark Falcone. Boasting a spacious 11041 Sq ft sq. ft. home on a 16,525 sq. ft. lot, this 6-bedroom, 10-bathroom property is designed with a calming transitional style and finished to the highest standards of quality and craftsmanship. From the expansive foyer to the wood-clad office and artfully designed Bulthaup kitchen, every detail has been carefully considered to create a welcoming and relaxing atmosphere. Take in the stunning views from the light-filled common living areas, which flow seamlessly into the resort-style exterior grounds. Enjoy a dip in the pool, soak in the spa, or dine al fresco under the covered loggias. The tranquil water features, lounge areas, and dining spaces are perfect for entertaining or simply enjoying the peace and serenity of your surroundings. Other amenities of this luxurious property include a home gym, wine cellar and tasting room with windows showcasing the depths of the pool, cinematic theater, billiards room, bar, home spa, laundry, and commercial elevator to all three levels. The massive subterranean garage offers ample space for your vehicles and storage needs. This exquisite estate is truly one-of-a-kind and must be seen to be fully appreciated. Don't miss this opportunity to own a piece of paradise in the highly sought-after Pelican Crest community.
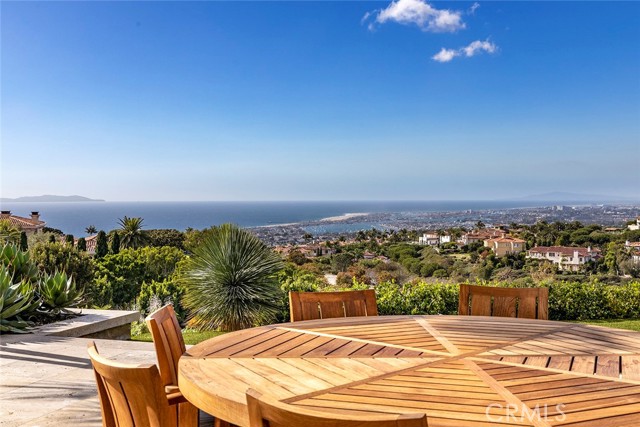
Hillsborough, CA 94010
18535
sqft11
Beds15
Baths A private estate in the highly coveted Lower North Hillsborough, this trophy property spans 5.36 acres across four separate parcels, offering exceptional privacy, expansion potential, and investment value. Designed by renowned architects John Bakewell Jr. & Ernest Weihe, this French chateau-style masterpiece became home to Hollywood legend Bing Crosby. With ties to the legendary racehorse Seabiscuit and antique elements sourced from the Hearst Collection, this estate is truly one-of-a-kind. The residence includes 11 bedrooms, 10 full bathrooms, and 5 half bathrooms across four levels. A family-friendly floor plan, designed for both comfortable living and grand entertaining, includes multiple salons, a formal dining room, a paneled library, a private office, and a separate guest wing. Stunning architectural details include Rococo plasterwork, intricate millwork, and imported European antiques many hand-selected by Bing Crosby himself. The expansive estate grounds once housed Seabiscuit's stables and now feature lush gardens, serene walking paths, and endless opportunities for outdoor entertaining. With rare historical significance, unparalleled elegance, and extraordinary scale, this is a legacy estate a once-in-a-lifetime opportunity to own a piece of Californias Golden Era.
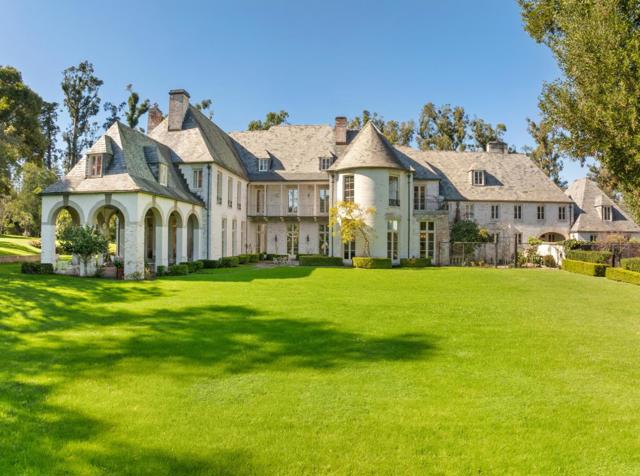
Los Angeles, CA 90049
12587
sqft8
Beds11
Baths Discover one of Los Angeles's most significant new architectural offerings in Brentwood's most coveted enclave, designed by the AD100 recognized duo Ramin and Pamela Shamshiri of Studio Shamshiri. 11968 Brentridge Drive stands as a masterwork of contemporary design, where curved geometries and light interplay to transcendent effect. Completed in 2024, this expansive 12,587-square-foot residence orchestrates a stunning dialogue between modernist architecture and its natural surroundings across 1.2 acres of meticulously curated grounds. The residence is revealed through a monumental faade, where board-formed concrete and steel-framed geometrical windows establish a commanding presence. Beyond the gates, a sculptural porte-cochre introduces the home's architectural language of sweeping curves and dramatic voids. A circular oculus floods the space with natural light, casting ever-changing shadows across limestone floors. Inside, 20-foot ceilings soar above the main living spaces, where floor-to-ceiling steel windows frame verdant views. The interiors showcase museum-quality finishes: hand-troweled plaster walls, bronze details, and limestone surfaces that ground the spaces in materiality. A monolithic concrete fireplace anchors the living room, complemented by commissioned art pieces that punctuate the carefully considered sight lines. The kitchen reveals a space for creative culinary craftsmanship, featuring a Wolf range, Miele appliances, and custom millwork that conceals abundant storage. A temperature-controlled wine vault and professional-grade bar create sophisticated spaces for entertaining. A sweeping helical staircase leads to the primary suite occupying the entire upper level. Here, a study and lounge open to a private roof terrace with an exterior fireplace. The primary bath presents as a wellness retreat, where a freestanding garden tub and dual shower are positioned beneath strategic skylights, creating an extraordinary connection to the canopy above. The five-bedroom suites in the main house and additional guest house suite offer hotel-grade luxury, each featuring ensuite baths, detailed with rare stones and metalwork that mirror the home's modernist aesthetic. In the backyard, a series of outdoor spaces unfold, each thoughtfully designed for different moments of the day. A resort-caliber pool reflects the sky, while meandering pathways lead through gardens fragrant with blooming jasmine. A private funicular -- reportedly the only operational residential one in Los Angeles -- ascends to two well-appointed luxury yurts positioned to capture panoramic ocean views. Technical sophistication underpins the entire estate, including Control4 automation, surround sound throughout, and a six-car garage accessing the main residence via an underground tunnel. This architectural tour de force represents an artistic achievement where every detail has been conceived to create an unprecedented living experience.
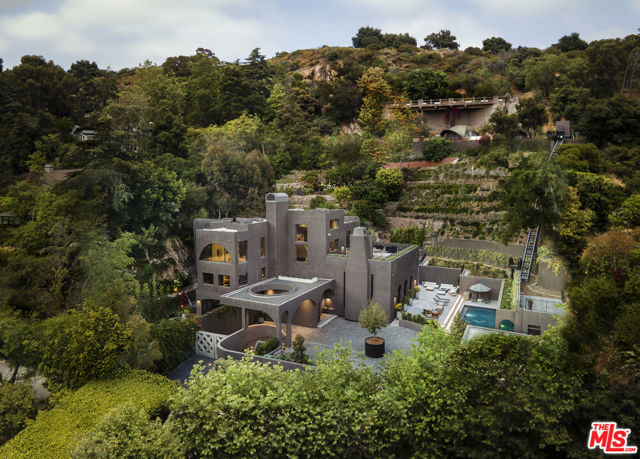
Los Angeles, CA 90049
15520
sqft8
Beds12
Baths Where Old World Bel-Air meets modern-day design and function, this newly completed 2025 White Brick Traditional sits atop a nearly one-acre promontory with sweeping views from DTLA to the Pacific. A true trophy estate, this residence offers an unrivaled blend of grandeur, privacy, and contemporary livability. Designed by AMG Capital with interiors by Morrow & Co. for the most discerning buyer, the estate spans approximately 15,520 square feet, featuring eight en-suite bedrooms and 12 bathrooms, seamlessly merging timeless elegance with state-of-the-art amenities. The expansive primary suite boasts soaring ceilings, dual walk-in closets, a spa-inspired bath, and a private balcony overlooking the city and ocean. Walls of glass open to resort-like grounds, showcasing an infinity pool and spa, multiple outdoor living areas, and one of the finest pickleball courts in Los Angeles, offering panoramic views over all of Los Angeles. The lower level is an entertainer's dream, complete with a full bar, golf simulator, home theater, and an indoor/outdoor wellness center featuring a gym, sauna, steam room, and massage area. A detached guest house provides private accommodations with a full kitchen and living space. A two-car garage and an additional auto gallery, gated driveway with a guard booth, and lush, manicured landscaping complete this estate's unparalleled offering. Experience the pinnacle of Bel-Air luxury--a home where world-class design, breathtaking views, and resort-style living converge in one of the city's most coveted locations.
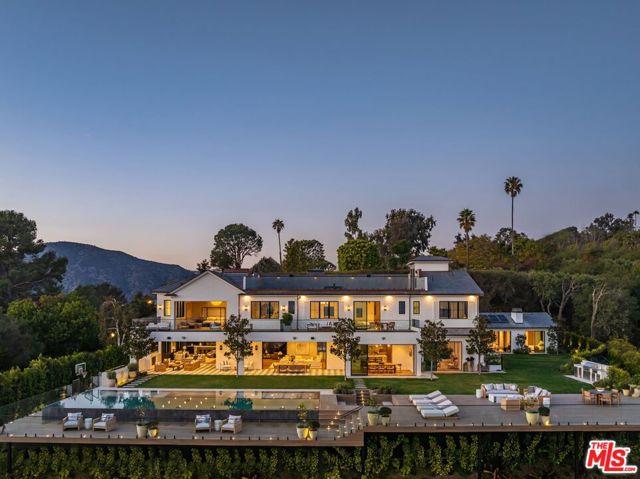
Page 0 of 0

