search properties
Form submitted successfully!
You are missing required fields.
Dynamic Error Description
There was an error processing this form.
Gonzales, CA 93926
$11,920,000
0
sqft0
Beds0
Baths The Raymond Ranch is a 300-acre ranch located just south of Gonzales in the Salinas Valley in an area known as one of the most productive agricultural regions in the country producing high quality fresh vegetables and wine grapes. The ranch is level to gently sloping terrain with soils that are mostly from the Chualar and Elder series, which are well-drained DG soils regarded as prime farmland. The Raymond is currently planted to wine grapes but with the idea of removing the vineyard and converting the acreage to row crop. This conversion will require the addition on a second ag well, the cost of which as been considered in this offering.
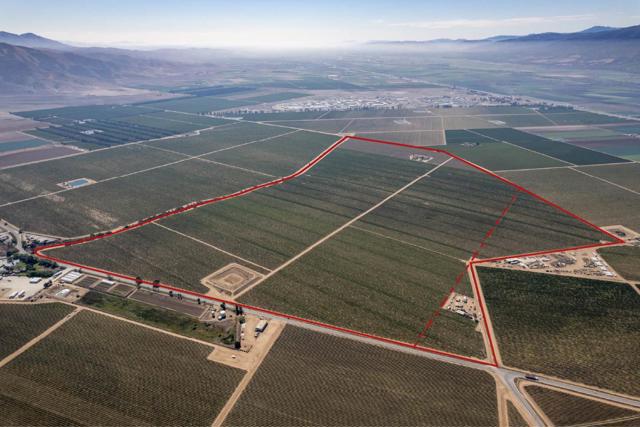
Watsonville, CA 95076
0
sqft0
Beds0
Baths Rare 8.58-acre property at the end of a cul-de-sac in one of Watsonville's most desirable areas. Currently improved with three single-family homes and a detached warehouse, the land is fully serviced with public water, sewer, and PG&E utilities, each with separate meters. Zoned R1 and located in a city supportive of housing and community-oriented growth, this property offers an exceptional opportunity and flexibility. Whether envisioned as a residential housing community, private estate with room for multiple structures, a boutique vineyard, a farm, a wellness retreat, a school, a retirement community, a residential care facility, or veteran's housing - the potential is vast. Any development possibilities and uses remain entirely up to the buyers creativity and due diligence. This is not a site to limit the imagination, but to inspire your vision. The location is equally compelling: just minutes from Watsonville Community Hospital, Kaiser, PAMF, local shops and schools, Main & Green Valley commercial corridors, and the Watsonville Municipal Airport. Beaches are a short drive away, with easy access to Capitola, Santa Cruz, and Monterey, as Watsonville sits at the heart of the Monterey Bay. Buyer to verify all zoning, use potential, and build-ability with appropriate agencies.
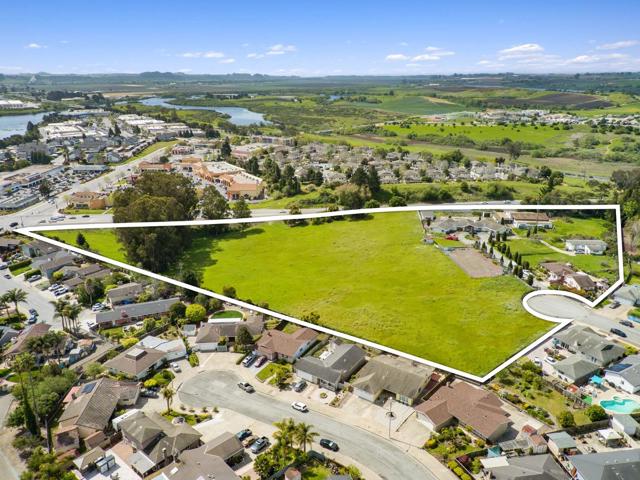
Watsonville, CA 95076
0
sqft0
Beds0
Baths Rare 8.58-acre property at the end of a cul-de-sac in one of Watsonville's most desirable areas. Currently improved with three single-family homes and a detached warehouse, the land is fully serviced with public water, sewer, and PG&E utilities, each with separate meters. Zoned R1 and located in a city supportive of housing and community-oriented growth, this property offers an exceptional opportunity and flexibility. Whether envisioned as a residential housing community, private estate with room for multiple structures, a boutique vineyard, a farm, a wellness retreat, a school, a retirement community, a residential care facility, or veteran's housing - the potential is vast. Any development possibilities and uses remain entirely up to the buyers creativity and due diligence. This is not a site to limit the imagination, but to inspire your vision. The location is equally compelling: just minutes from Watsonville Community Hospital, Kaiser, PAMF, local shops and schools, Main & Green Valley commercial corridors, and the Watsonville Municipal Airport. Beaches are a short drive away, with easy access to Capitola, Santa Cruz, and Monterey, as Watsonville sits at the heart of the Monterey Bay. Buyer to verify all zoning, use potential, and build-ability with appropriate agencies.
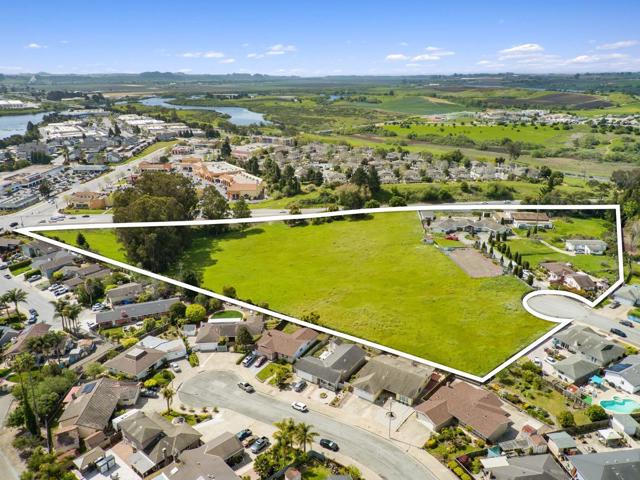
Palos Verdes Estates, CA 90274
11000
sqft6
Beds9
Baths Welcome to 1816 Paseo Del Mar, a stunning custom-built Tuscan-inspired villa with modern elegance, situated on over a half-acre lot on one of the most prestigious streets in Palos Verdes Estates—directly across from the cliffs for unparalleled coastal proximity. This newer construction (built 2019) offers panoramic ocean views from the second floor and select upstairs areas, while the main level and backyard focus on resort-style privacy and entertaining. Enter through grand double doors into a dramatic two-story foyer featuring a massive crystal chandelier and dual sweeping staircases with custom wrought iron detailing. The open floor plan flows into a spacious living room with extra-tall ceilings and a grand fireplace, adjacent to a wet bar and temperature-controlled glass wine cellar. The gourmet chef's kitchen is equipped with high-end Wolf and Sub-Zero appliances and a large island topped in imported Carrara marble. The main level includes a guest bedroom with en-suite bath, a private office with attached bath, a total of 4 bathrooms, and an exceptional home theater perfect for entertaining or family movie nights. Upstairs, accessible by three staircases or an elevator, wide hallways overlook the grand living area below. The luxurious primary suite features a fireplace, automated window coverings for abundant natural light, a covered balcony ideal for sunset viewing, a spa-inspired bath with soaking tub, dual-head walk-in shower, custom cabinetry, Carrara marble inlaid floors, and his-and-hers vanities. The expansive walk-in closet includes custom built-ins and dual center islands. Four additional en-suite bedrooms (each with custom tile and marble baths) complete the upper level; two share an adjoining balcony, and one is configured as a gym with Tonal wall unit and Peloton equipment, and connected bath. The resort-style grounds boast multiple entertaining spaces: a detached casita with fireplace and TV, a connected casita with fireplace, a courtyard fireplace, covered BBQ area, advanced swimming pool with connected spa, and a dramatic large waterfall feature on additional land (not included in square footage). Over $500,000 in upgrades since home was purchased ($150K Control 4 smart home control system for lighting, HVAC, monitored Security system, sound system and fire) Home has fire sprinklers. Whole house water filtration and softener system. Tesla Charger. $150K backyard waterfall and upper portion landscaping. $50k automated drapes/shades.
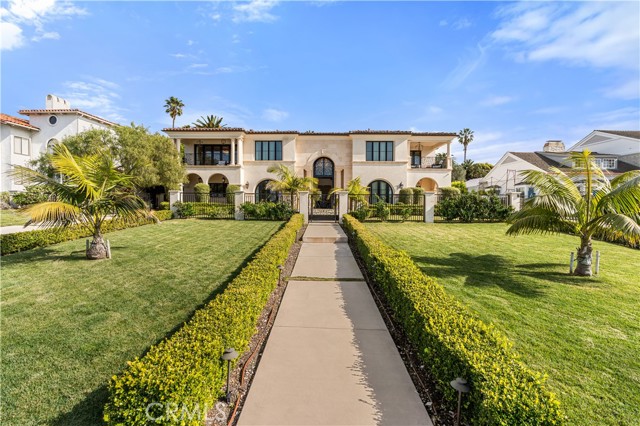
Hillsborough, CA 94010
7435
sqft6
Beds7
Baths Almost fully rebuilt in 2022, this Santa Barbara-style Mediterranean in Hillsborough blends timeless architecture with modern systems and resort-style living. Interior design by JD Bartell creates a truly special & cohesive residence for daily living & entertaining. The home offers up to 6 bedrooms & 6.5 bathrooms with Venetian plaster throughout, custom white oak floors, seamless cabinetry & doors with a dramatic staircase. This home includes radiant heat and air conditioning with multiple zones, integrated security cameras, lighting & audio. The chef's kitchen features a huge custom book-matched island with top-of-the-line appliances, dual sinks, ample storage, plus a temperature-controlled wine cellar, open to the large family room. Extensive upgrades include 400-amp electrical service, new copper plumbing and wiring, dual internet, 19.5 kWh solar, a 22 kWh Generac backup generator, tankless water heaters, & whole-home water filtration. Resort-style grounds include fruit trees, drought-tolerant landscaping, smart irrigation, a resurfaced pebble pool with water features, travertine hardscape, circular paver driveway, iron gates, and an outdoor BBQ. A rare offering combining architectural character with a more transitional interior full of custom upgrades.
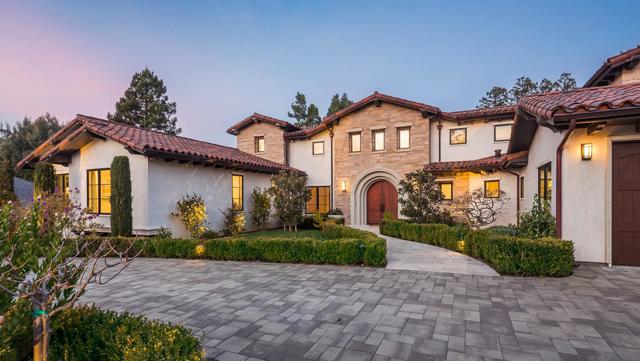
Los Angeles, CA 90049
3752
sqft4
Beds4
Baths Very special, extensively restored and remodeled sprawling single-story California Ranch on an expansive, sunny 23,331 square foot flat lot on a quiet cul-de-sac in bucolic Sullivan Canyon. Gated and completely private, with huge front and rear yards, gorgeous gardens and tranquil canyon setting, this architectural gem has been redone with great taste, quality and sensitivity to the original Cliff May architecture, infusing the iconic Ranch aesthetic with a fresh, Contemporary feel. All the signature elements of pioneer builder and architect Cliff May's Ranch style can be found here: open floor plan for living and dining, floor to ceiling glass that brings light and nature in, three fireplaces and seamless integration of indoor and outdoor spaces with all rooms opening to patios and garden. Beautiful central living room with built-ins and fireplace, fabulous family room with open-beamed ceiling, wrap-around windows and large brick hearth, formal dining room, large, sunny cook's kitchen and cozy den/children's playroom. 4 bedrooms, 3 1/2 baths including spacious primary bedroom that opens to two separate gardens and has dual fitted closets and spa-like bath. Other features and amenities include all new state of the art kitchen, baths and laundry room, blonde wide-board oak plank floors, extensive built-ins, wet bar, wood-paneled walls, breathtaking grounds, firepit, motorized awning, three horse stables, chicken coop, and two car attached garage/gym. Most of the designer furnishings are also available separately. Situated in close proximity to the riding ring and Santa Monica Mountain trails, this warm, inviting, yet striking home represents a very rare offering in the best location within highly desirable Sullivan Canyon. A true country retreat in the city!
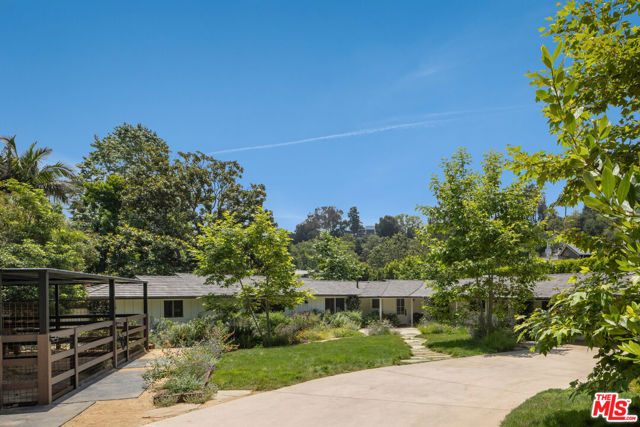
San Jose, CA 95127
0
sqft0
Beds0
Baths 256 La Pala, or Country Club Gardens Apartments, (the Property) is a two story multifamily asset built in 1960, situated on a 1.69-acre lot and compromised of thirty-eight (38) well maintained units, broken down to twenty-four (24) one bedroom one-bathroom units and fourteen (14) two-bedroom one-bathroom units. Current ownership has made significant capital improvements to the property. They include but are not limited to, upgraded solar system, new white membrane roof, upgraded courtyard stairs, and remodeled front entrance and façade. The Property has 28,256 square feet of rentable space, with desirable amenities including an on-site pool, on-site laundry, and private covered parking. Along with modern floor plans, the Property stands out as an amazing place for renters to call home. The Property's potential offers an investor the rare opportunity to purchase turnkey investment real estate in one of the highest barriers-to-entry residential markets in the U.S. The investment appeal of the Property is driven by the Property's ground zero Silicon Valley location, strong employment fundamentals, and the significant affordability gap between renting and owning.
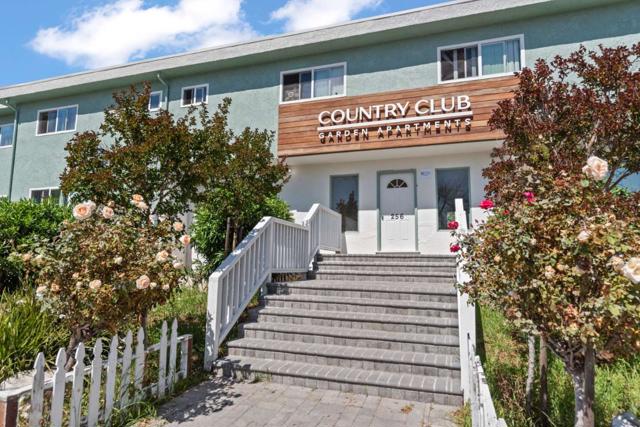
Hillsborough, CA 94010
7132
sqft8
Beds7
Baths Welcome to 45 Calaveras Court, a brand-new modern masterpiece nestled in the Hillsborough hills. Located at the end of a private cul-de-sac on a sizable 4-acre lot, this stunning residence offers approximately 7,000 square feet of elegantly designed living space. Enjoy unobstructed canyon views from every window, providing a breathtaking backdrop to your everyday life. Step inside to discover soaring ceilings that create an open and inviting atmosphere, complemented by an abundance of natural light that fills every corner. The expansive first floor features a massive entertainment deck, perfect for hosting gatherings or simply relaxing amidst nature. With a total of 8 bedrooms, including master suites on each level, this exceptional home is perfect for large families or multi-generation living.

Santa Monica, CA 90403
0
sqft0
Beds0
Baths $399 PER SF- NORTH OF WILSHIRE. 1117 6th Street presents a rare opportunity to acquire a well-located, 27-unit multifamily asset in the heart of Santa Monica, just six blocks from the beach and three blocks to the world-renowned 3rd Street Promenade. Built in 1971 and offered for sale for the first time in over 40 years, the property spans approximately 29,535 square feet on a 14,800 square foot lot and offers an ideal unit mix for the local tenant base: nine (9) 1-bedroom/1-bath units, ten(9) 1-bedroom/1.5-bath units with dens, six (7) 2-bedroom/2-bath units, and two (2) 2-bedroom/2-bath units with dens. Many units feature spacious floorplans, ample closet space, and extra storage. The building has undergone recent capital improvements, including a new roof installed just two years ago and completed balcony inspections and repairs, reducing near-term capital needs. Residents enjoy 40 gated garage parking spaces, controlled-access entry, onsite laundry facilities, and an elevator, all of which enhance tenant convenience and retention. The property is attractively priced at under $400 per square foot, offering investors significant value relative to comparable assets in this supply-constrained coastal market. With stable in-place income and meaningful upside through interior renovations and tenant turnover, 1117 6th Street presents a compelling blend of immediate cash flow and long-term appreciation potential. Situated in one of Southern California's most desirable rental markets with access to retail, dining, employment centers, and transit this asset is well-positioned for investors seeking a well-maintained building with growth potential.
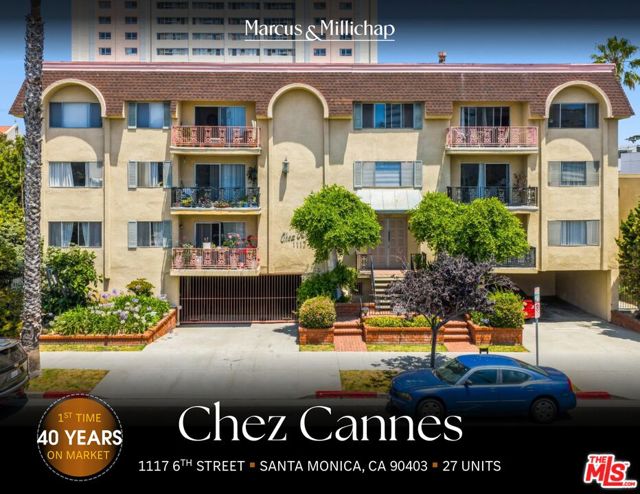
Page 0 of 0



