search properties
Form submitted successfully!
You are missing required fields.
Dynamic Error Description
There was an error processing this form.
Los Angeles, CA 90049
$12,749,000
9901
sqft6
Beds9
Baths Perched atop a coveted, gated promontory in the hills of Brentwood, this striking architectural estate offers an extraordinary blend of cutting-edge design, luxurious scale, and ultimate privacy in one of the Westside's most prestigious enclaves. Set behind a long, gated driveway and commanding an impressive 200 feet of unobstructed frontage, the nearly 10,000-square-foot residence captures sweeping, wraparound views from downtown Los Angeles to the Pacific Ocean and Catalina Island beyond. Designed for both grand-scale entertaining and elevated daily living, the home's gallery-style interiors feature soaring ceilings, minimalist lines, and expansive walls, ideal for showcasing a significant art collection. Automated sliding glass doors create seamless indoor-outdoor living, opening to over 5,000 square feet of terraces and resort-like amenities. The breathtaking backyard features a zero-edge pool and spa, black marble bar, outdoor pavilion with built-in BBQ, and a large, flat grassy side yard perfect for kids, pets, or gardening, framed by manicured landscaping and unobstructed vistas. The estate includes six ensuite bedrooms and nine bathrooms, highlighted by a show stopping primary suite with panoramic views, a spa-inspired bath, and a boutique-style walk-in closet. Additional features include upper and lower-level lounges, a state-of-the-art screening room, temperature-controlled walk-in wine cellar, indoor-outdoor gym, family office, and Lutron home automation throughout. With exceptional design, privacy, and scale, this Brentwood estate represents a rare opportunity to own a truly world-class residence in a premier Los Angeles location.

Encino, CA 91436
13120
sqft10
Beds12
Baths Nestled within a tranquil cul-de-sac, this remarkable Royal Oak Double Estate spans nearly an acre, providing a rare haven of privacy and breathtaking vistas. A true masterpiece, this prestigious property comprises two expansive homes on a single lot, creating the ultimate entertainer's paradise. The compound is a harmonious blend of proximity and seclusion, embraced by the natural beauty of mountains. Passing through the imposing private gate at the end of the cul-desac, you'll encounter two distinct Spanish Villas, each boasting grandeur and individual charm. The first residence, with 5 bedrooms and 6 bathrooms, spans 8,000 sqft and welcomes you with a formal entry through double iron doors. The living room and dining room exude elegance with soaring ceilings and a floor-to-ceiling fireplace. The kitchen is a culinary masterpiece, featuring custom cabinetry, a spacious island with custom granite, a sitting area, balcony, double oven, Thermador appliances, and exquisite craftsmanship. Every room in the house opens onto a balcony with breathtaking city and mountain views. The backyard is a true oasis for entertainers, featuring a pool, spa, fire pit, an elaborate outdoor kitchen under a custom-made pergola, and a bar area—all overlooking a stunning natural backdrop. The second home, boasting 5 bedrooms and 6 bathrooms over 8600 sqft, offers a similarly luxurious layout with unique custom finishes. Both residences boast an array of lavish features, including a complete home entertainment system, a finished basement game room, a comprehensive camera system, built-in speakers indoors and outdoors, high ceilings, a theater room, a bar, mosaic tile, high-end appliances and fixtures, custom hardwood floors, wood panel ceilings, a full outdoor kitchen, and wiring for all modern conveniences. Other features include a fire sprinkler system, 16-inch walls throughout, coffered ceilings, concrete precast moldings, Marvin windows and doors, solid interior doors, copper rain gutters and downspouts. The property includes a 4-car garage with additional parking for 7 vehicles and RV parking. The two-estate compound is further enhanced by a 24-hour armed patrol guard, ensuring security and peace of mind.
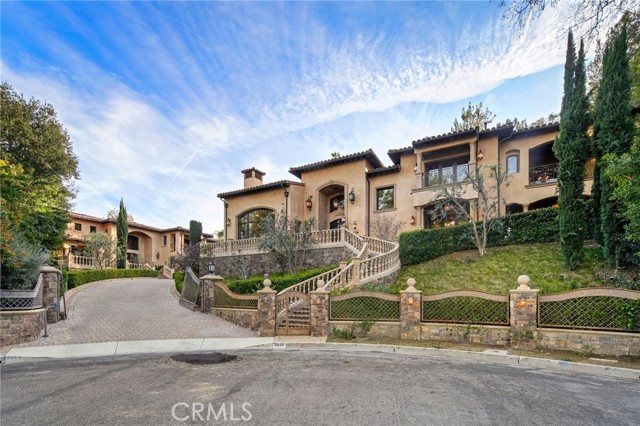
Newport Beach, CA 92663
7000
sqft5
Beds6
Baths Welcome to 1210 Kings Rd., a stunning bluff-top estate located in the prestigious city of Newport Beach, California. Situated on an expansive lot with breathtaking views of Catalina Island, the Pacific Ocean and Newport Harbor, this luxurious property offers the ultimate coastal living experience. This exquisite home features a timeless architectural design that seamlessly blends modern elegance with coastal charm. The grand entrance welcomes you with a soaring ceiling and an abundance of natural light, creating a warm and inviting atmosphere throughout. The spacious open floor plan encompasses approximately 7,000 square feet of living space, providing ample room for both entertaining and comfortable everyday living. The main level boasts a gourmet kitchen equipped with dual top-of-the-line appliances, a center island, and a wine wall. The adjacent formal dining room is perfect for hosting intimate dinners or large gatherings. The upper level living room showcases floor-to-ceiling windows that frame the picturesque views. A separate family room offers additional space for relaxation and entertainment, complete with a full bar. Retreat to the tranquil master suite overlooking the water, a luxurious en-suite bathroom with a soaking tub, dual vanities, and a walk-in closet. Four additional en-suite bedrooms provide ample accommodations for family and guests. Step outside to the expansive outdoor living area, where you'll find a sparkling pool, spa, and a spacious patio perfect for al fresco dining and entertaining. A roof top deck with fireplace adds additional views and private space to entertain or just unwind. Located on the highly coveted Kings Road, just minutes away from world-class shopping, dining, and entertainment options, as well as pristine beaches, this home offers the epitome of coastal California living. Don't miss the opportunity to own this exceptional estate in the heart of Newport Beach.

Los Angeles, CA 90046
4087
sqft4
Beds5
Baths Nestled at the top of a long, gated driveway, this extraordinary mid-century modern home offers unparalleled privacy, panoramic views, and timeless architectural elegance. Originally built in the 1950's and later meticulously reimagined by the acclaimed architecture firm Marmol Radziner, this one-of-a-kind residence effortlessly combines classic mid-century design with contemporary sophistication. Spanning around 4,000 square feet, with interiors by renowned Clements Design, the thoughtfully designed floor plan features four spacious bedrooms and five well appointed bathrooms, creating an ideal blend of comfort and style. Expansive walls of glass flood the interiors with natural light while seamlessly connecting the indoor and outdoor spaces. Set against a stunning backdrop of rolling canyon vistas and twinkling city lights, the outdoor living areas are nothing short of spectacular. A sparkling swimming pool invites you to unwind while soaking in the serene surroundings, while the fire pit provides a cozy gathering space for entertaining under the stars. Lush lawns and mature trees enhance the sense of seclusion, creating a true private retreat. Every detail of this property has been carefully considered, offering a rare opportunity to own a home that embodies architectural excellence, breathtaking scenery, and an effortless California lifestyle. Tucked away from the street yet conveniently located near the best shopping, dining, and entertainment the city has to offer, this is a true sanctuary of style and privacy.
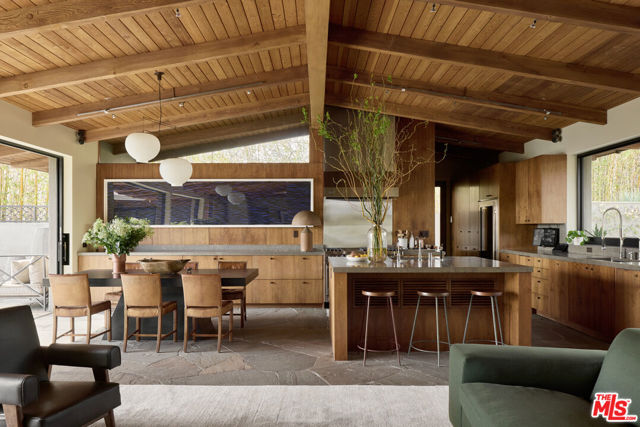
Marina del Rey, CA 90292
8000
sqft5
Beds9
Baths Welcome to this stunning coastal property located just steps from Venice Pier in one of Los Angeles’s most desirable areas. This iconic mixed-use property blends residential and commercial spaces, offering incredible investment potential. Spanning nearly 8,000 square feet across four levels, the property boasts expansive views, luxurious living, and commercial flexibility. Enjoy 270-degree ocean to city views, Pacific Ocean, Santa Monica mountains, Venice Pier, and the city skyline. At 45 feet tall, each level offers breathtaking panoramic views, providing the perfect backdrop for a dream lifestyle. The ground level features two commercial retail spaces totaling 1,400 square feet, ideal for high-traffic businesses, event rentals, or creative spaces. The second level offers two ocean-view 2-bedroom, 2-bathroom apartments, each nearly 1,400 square feet, combining luxury living with prime real estate investment. At the top, the owner’s penthouse spans 3,800 square feet, with soaring ceilings, an open floor plan, and glass walls framing incredible views from the Santa Monica mountains to the Pacific Ocean. In addition, experience sunrise to sunset views from a unique motorized loft currently being utilized as the primary bedroom. This property offers endless opportunities, whether as a boutique hotel, luxury Airbnb, or residence with office space. With flexible options for residential leasing, commercial ventures, and event hosting, it’s primed for substantial income generation. The property holds the potential for transformation into a consistent income generator. The building includes 11 parking spaces across three garages with private access, adding convenience for tenants, guests, and businesses. Outdoor space is plentiful, ideal for additional lifestyle features or enhancing event-hosting potential. Located on the beach, world-class dining, shopping, and outdoor activities, this property offers an unbeatable coastal lifestyle and provides endless opportunities in one of Los Angeles’s most coveted locations. With its iconic design, breathtaking views, and versatile possibilities, this property stands as one of the most exceptional investment opportunities. Seize the chance to own this coastal gem and unlock its full potential. With its unique blend of luxury, flexibility, and location, this is truly a one-of-a-kind opportunity!
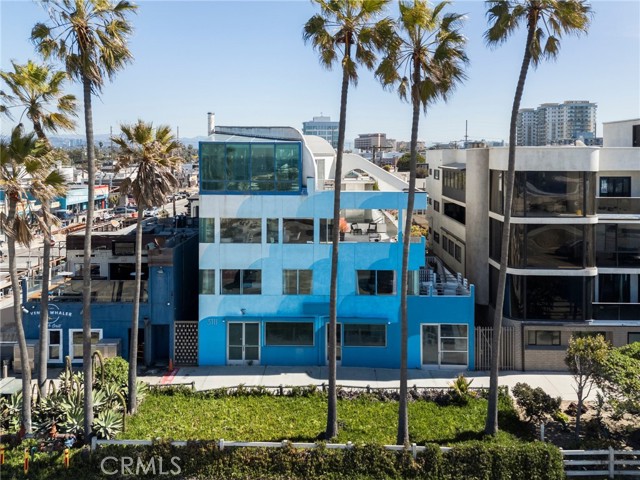
Pebble Beach, CA 93953
6029
sqft4
Beds7
Baths Located near the Lodge, this home offers breathtaking views of the Pacific Ocean, Point Lobos, and Carmel Beach. Celebrating the natural surrounding with floor-to-ceiling glass, you'll be captivated by the picturesque sight of the 6th Hole of the famed Pebble Beach Golf Course. This Classic California Contemporary has a timeless, unassuming design which is ideal for a serene retreat yet minutes to your club, Carmel and the resort lifestyle to be enjoyed. This stunning estate has approximately 6,029 sq. ft. of living space with three en-suite bedrooms on the main level and a fourth en-suite bedroom with a living room and separate entrance below, as well as four full & three half bathrooms. The estate-sized 1.275-acre lot offers privacy and mature, natural landscaping that can be enjoyed from every window. The gourmet kitchen features Miele appliances, two dishwashers, double ovens, a gas cooktop, convection/micro, and ample storage. Two fireplaces, a new roof, skylights, a generator, an expansive deck, an alarm system, and a paver driveway complete the amenities. Elevator access to an oversized three-car garage, ample storage space, and a bonus room/gym. This rare opportunity presents itself for those seeking the ultimate in views, location, and tranquility.
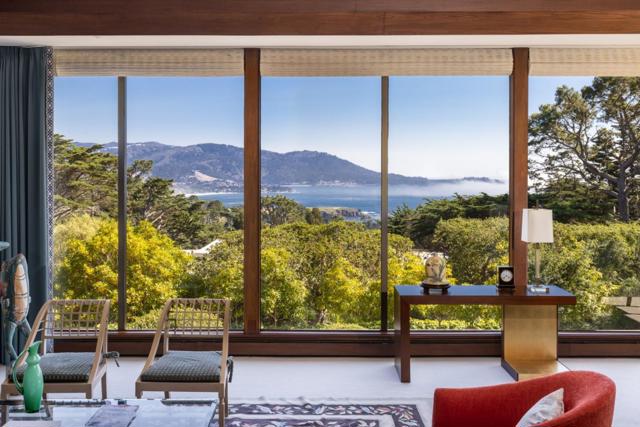
Los Angeles, CA 90069
0
sqft0
Beds0
Baths Three adjacent lots sold together, 7 units in each building, with a mix of studio, one-bedroom, two-bedroom, and three-bedroom residences. With almost all units vacant, buyers can carry out an extensive remodel or simply refresh the interiors and bring all rents to market value with a high Cap!! RTI plans, with zero low income units, can also be available for a 24-unit mid/full-service apartment complex featuring on-site staff, underground valet parking, and panoramic rooftop deck. Located in one of most desirable neighborhoods in LA, these lots offer unparalleled access to the city's finest dining, shopping, and entertainment destinations. All three properties (1005, 1009, 1015 N. Croft Ave) are listed separately in MLS as well, please see MLS#s 24-407401, 24-407485, 24-407489. Email for OM.
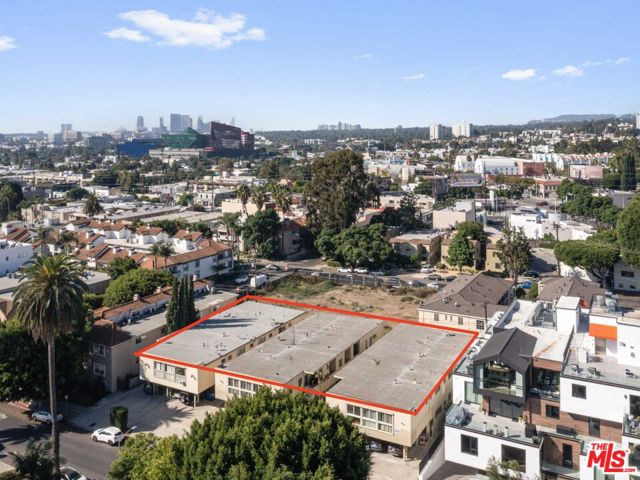
Northridge, CA 91324
0
sqft0
Beds0
Baths We are pleased to exclusively present Northridge Manor and Northridge Chalet, a rare opportunity to acquire a value-add portfolio of 54 units located at 18551 and 18540 Prairie Street in Northridge, California. This unique offering includes two adjacent mid-century properties situated in the heart of Northridge, just blocks away from California State University, Northridge (CSUN), making them ideal investments for value-add strategies. Built in the 1960s and available on the open market for the first time, the properties are located on a combined 48,090-square-foot lot and consist of two two-story buildings featuring an expansive interior courtyard, a swimming pool, parking for each unit, and shared on-site laundry facilities. The desirable unit mix includes 2 studio apartments, 34 one-bedroom/one-bathroom units, 6 two-bedroom/1.5-bathroom units, and 12 two-bedroom/two-bathroom units. Recent improvements, such as soft-story retrofitting, upgraded copper plumbing, electrical subpanel upgrades, and new heating systems, ensure long-term operational stability. With most units in classic or moderately renovated condition, investors have the opportunity to capture approximately 21% upside in rents by implementing high-end finishes that are sought after by modern renters and CSUN students. Located near CSUN, the properties enjoy proximity to the Northridge Fashion Center, the Valley Performing Arts Center, Matador Bowl, and Porter Valley Country Club. This strategic location fosters steady tenant demand from students, professionals, and families. With strong intrinsic value, untapped rental upside, and an exceptional location, Northridge Manor and Northridge Chalet represent a premier opportunity in one of the San Fernando Valley's most desirable rental markets.
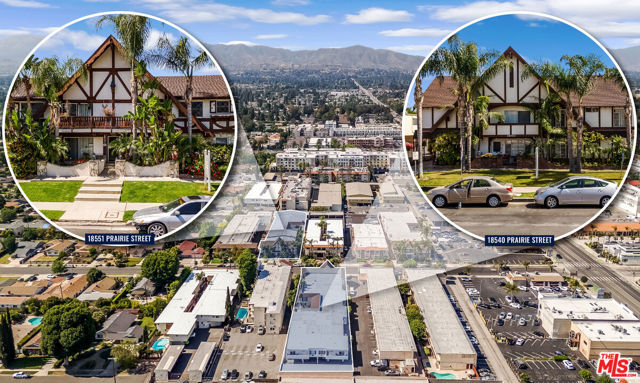
La Jolla, CA 92037
9022
sqft5
Beds6
Baths NEW CONSTRUCTION- Curved Glass masterpiece, perched on the hillside with panoramic views of the Pacific Ocean. This custom contemporary two level home with elevator is nestled in the prestigious Country Club neighborhood of La Jolla, with easy access in and out of La Jolla. Expansive floor-to-ceiling glass doors and windows on both levels highlight the panoramic views and provide seamless transitions to 2,355 square feet of pristine outdoor living areas. The gourmet kitchen features custom cabinetry, imported marble countertops, and a full suite of Miele appliances, all illuminated by natural light and breath taking views. The sunken living room opens to a stunning infinity-edge pool and spa, which blend harmoniously into the tranquil surroundings. The entry-level primary suite offers breathtaking vistas, with an ensuite featuring dual showers, water closets, a large soaking tub, and an expansive walk-in closet with custom built-ins. Descend the limestone stairs or take the elevator to the lower level, where you'll find four additional bedrooms, including a second primary suite, along with a theater, gym/fitness room, and a 1,500-bottle wine cellar. Each bedroom is complemented by custom wood flooring, three of which provide direct access to the covered lower deck. Adorned with a 3-car garage and is fully automated with a Crestron Automation System, controlling lighting, doors, HVAC, fireplaces, audio, and video surveillance. Available to purchase fully furnished. Ask for recent bank appraisal, valued at $12,500,000 in December 2024.

Page 0 of 0



