search properties
Form submitted successfully!
You are missing required fields.
Dynamic Error Description
There was an error processing this form.
Los Angeles, CA 90013
$12,500,000
0
sqft0
Beds0
Baths Introducing The Magnus Walker Warehouse. Situated in the heart of the Downtown Los Angeles Arts District, this magnificent and soulful two story brick loft building, circa 1902, is the ultimate inspiration ground for any creatively inclined owner/user or commercial business with an eye for a one of a kind trophy property in an A+ location.This captivating property has been inhabited and beloved by multi-hyphenate Magnus Walker since he purchased it in 2000. Since then, It has been in use as a live/work space, a lucrative film/television/commercial location, an art gallery, the flagship and workshop of his clothing company, Serious Clothing, and the home of his priceless car collection.The building itself, at over 25,000 square feet, features a private and secure gated entry in to a courtyard with parking for up to 12 cars on the exterior and significantly more inside if needed. Exposed brick walls, vintage patinated wood floors, soaring ceiling heights, skylights, casement windows, an operating freight elevator, two kitchens, garden and 360 degree downtown views from the rooftop. Occupying 3 lots on two parcels, there are multiple street frontage opportunities for commercial use. Perfect for a buyer looking for a recording studio or production complex/clubhouse. A very rare offering - a legitimate gem and a once in a lifetime opportunity - it is ready for its next stewards' imagination and vision. Shown by appointment to pre qualified buyers only.
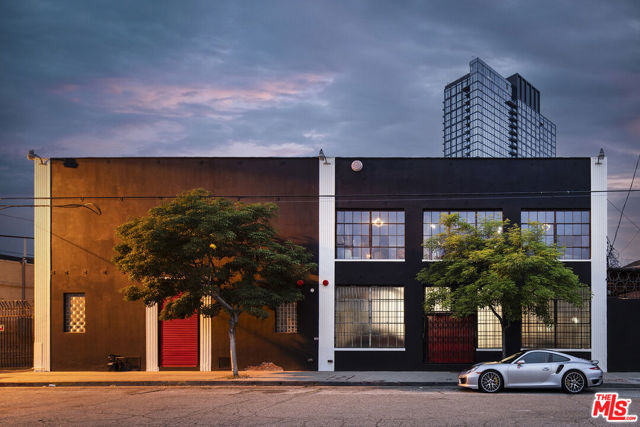
Laguna Niguel, CA 92677
7796
sqft6
Beds9
Baths Welcome to 31821 Monarch Crest, an architectural masterpiece in the exclusive guard-gated community of Pinnacle at Monarch Point in Laguna Niguel. Perched on a 0.73-acre lot with breathtaking panoramic ocean views of Laguna Beach and Catalina Island, this 7,796 sq. ft. estate is the epitome of coastal luxury. Featuring six ensuite bedrooms and a total of nine bathrooms, this home is designed for the finest in elegance and comfort. Inside, the main level welcomes you with soaring ceilings, a formal living and dining room, great room with pocket doors that open to the ocean breeze, a custom office with ocean views, ensuite bedroom and a chef’s kitchen equipped with a grand island, Sub-Zero refrigerators, wine refrigerator, coffee bar, and pantry. The upper level is home to the lavish primary suite, offering a private retreat area, dual closets, fireplace, spa-like steam shower and breathtaking ocean views, along with three additional ensuite bedrooms. The lower level is designed for ultimate entertainment, featuring a home theater, game room, wine cellar, laundry room, and an additional ensuite bedroom with access to the expansive 2,000 sq. ft. subterranean garage that accommodates up to eight vehicles behind a private gated driveway. A private elevator ensures seamless access throughout the home. The resort-style backyard is an entertainer’s dream, boasting a sparkling pool, spa, fire pit, built-in BBQ island, and a tranquil koi pond, all framed by stunning ocean vistas. Ideally situated near world-renowned beaches, upscale shopping, fine dining, award-winning schools, and scenic trails, this estate embodies luxury coastal living at its finest.

Malibu, CA 90265
2875
sqft4
Beds4
Baths Perched along the prestigious Malibu Road, this quintessential beachfront residence offers an unparalleled blend of luxury and coastal living. Boasting breathtaking panoramic views of the ocean and city lights, this residence exudes warmth and sophistication. Featuring an inviting open floor plan complemented by a private courtyard entry, this home is ideal for entertaining. Upon entry seamlessly flow into the luminous great room, kitchen and dining areas that are thoughtfully designed to maximize enjoyment of the expansive vistas. This home encompasses four bedrooms, two cozy fireplaces, and expansive sliding glass doors to multiple private decks. The primary suite is a sanctuary unto itself, complete with a tranquil reading nook, a spacious closet, and a luxurious soaking tub, providing the ultimate retreat. Embrace the epitome of coastal living in this extraordinary Malibu sanctuary, in close proximity to all that Malibu has to offer. Available for lease $50,000/month.
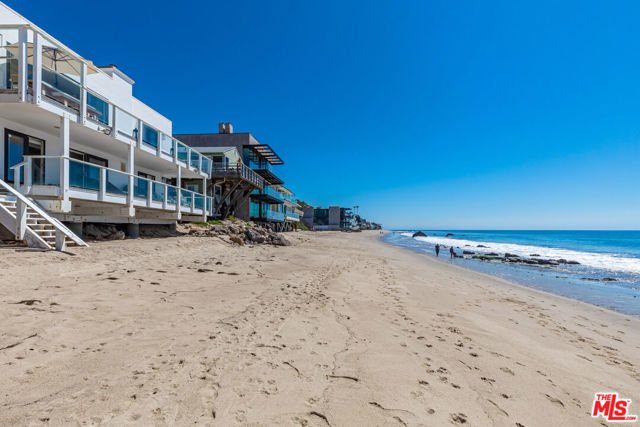
Manhattan Beach, CA 90266
3592
sqft3
Beds6
Baths In dreaming, designing, and executing this truly irreplaceable 5-story oceanfront property by Michael Lee Architects, all elements have been expertly woven together into the ultimate representation of absolute perfection. Earth, air, fire and water stand in a visionary blend of architecture, function, and timeless presence forever making a unique statement along one of the most sought after stretches of coastline in the world. The facade is bold and beautiful, dressed in durable micro-layered Richlite wood and R100 privacy glass, then subtly trimmed in steel. Sitting proudly overlooking expansive views of the horizon which stretch from Palos Verdes and Catalina to the Malibu coastline. Watch endless world-class surf in El Porto from one of the very best vantage points in all of Manhattan Beach - the private, open concept living room perched high above the Strand. Walls of floor-to-ceiling glass capture the shifting moods of the ocean presenting a different backdrop almost hourly. Open the room-height German-made Schüco 77 sliding doors to welcome the ocean air and expand the living area onto the deck beyond, where you can enjoy dramatic sunsets while soaking in your solid copper spa! The modern kitchen is outfitted with a full suite of premium appliance brands: Gaggenau, SubZero and Meile. Pantry shelving and appliance storage options are expertly designed right into the sleek cabinetry custom made by Design Support Woodworking. A 3-sided glass Ortal fireplace expands views of the ocean while seated at the custom built-in dining table. The master suite showcases front-and center views, blackout curtains, and switch glass in the master bath. Dramatic and discreet up and downlighting is used extensively throughout. This custom home holds numerous surprises, such as a media room with nearly 20 foot ceilings, a 2-story green wall and koi pond, top of the line Crestron automation, a four-stop, Italian-made glass and steel elevator from Elevator Boutique, 6 zone HVAC, full interior walk-in surf shower, a car lift-ready garage, a whole house water filtration + three 17 stage reverse osmosis systems, and radiant heat on all 5 floors, as well as both the master balcony and the top floor balcony decks. An innovative home office features a custom sit-stand desk with a large glass black board. Guests benefit from plenty of bonus parking nearby. Walk down the steps from the Strand onto the beach and straight out to some of the best surf in Southern California!
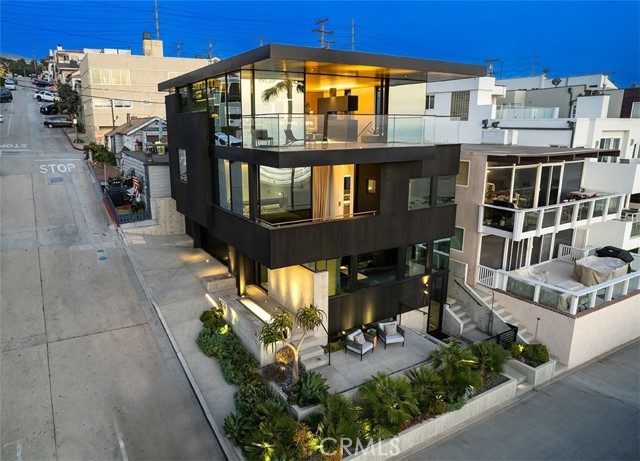
Santa Barbara, CA 93108
6630
sqft5
Beds9
Baths Welcome to Lilac Manor, a stately Cape Cod home nestled on Montecito's most coveted street. This magnificent estate is set on 2.04 acres of fertile soils with private walking trails, a dry rock creek, and incredibly well-maintained gardens filled with mature trees and rare plants that bloom year-round. Step across the motor court into the grand foyer with inlay hardwood floor, you will be greeted by an elegant living room with breathtaking views of the manicured grounds to the ocean and islands beyond. The living room offers soaring double height ceilings surrounded by a library on the upper level for cozy lounging or quiet reading. Oversized French windows and doors perfectly frame the tranquil gardens, offer an abundance of natural light, and provide a seamless flow to the covered porches outside. The well-appointed floor plan offers grand-scale public rooms, with handcrafted millwork and stunning red oak floors throughout. The open kitchen is equipped with top-of-the-line appliances, including a double-wide Gaggenau fridge/freezer, a huge center island with natural quartzite countertop, and overhead skylights. It opens directly to the formal dining room and family room - perfect for entertaining. The primary suite occupies an entire wing on the second floor and is outfitted with a beautiful sitting area with fireplace and private ocean-view balcony, a dressing room with wet bar, and dual walk-in closets and bathrooms. Two additional ground floor bedroom suites and a lower-level office/recreational area complete the main residence. Outside, the verdant gardens boast a variety of amenities and luxuries, including a charming storybook one-bedroom cottage, and a studio apartment above the garage with private driveway. Additional outdoor amenities include a sparkling crescent-shaped pool with built-in spa, entertainment decks, and an outdoor kitchen under a wisteria-covered dining pergola. Meandering paths lead you through lush plantings and tree canopies to the lower level with a tree house, vegetable bed, secret garden in the woods, and the dry creek. Hidden from the road behind mature vegetation, Lilac Manor's privacy is assured with three gated entries and its location on a peaceful lane tucked away in Montecito. Conveniently situated near Montecito Upper Village shops, restaurants, and Birnam Wood Golf Club, this estate offers serenity with breathtaking ocean vistas and is a true garden lover's paradise.
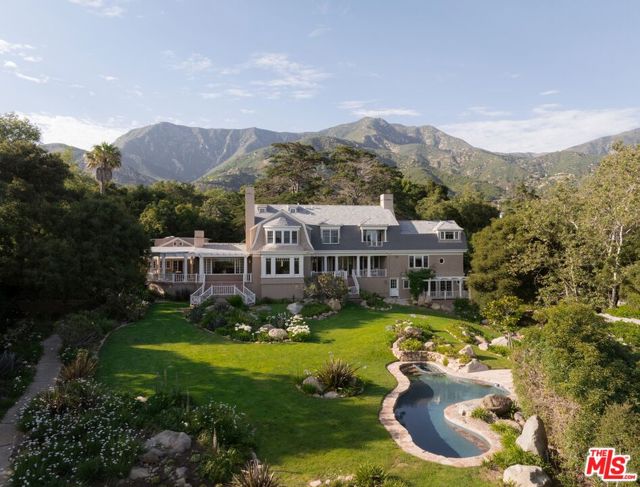
West Hollywood, CA 90069
3001
sqft2
Beds3
Baths The most exclusive unit ever offered in LA's most premiere building, the incredibly unique, fully automated Jr. Penthouse. The redesigned Sierra Towers amenities & services are bar-none, w/new pool/spa, gym & conf. facilities, 24-hour security & valet.

Livermore, CA 94551
0
sqft0
Beds0
Baths Willow and Wolf Ranch offers a rare opportunity to own 120 acres of private, breathtaking land, just 10 minutes from downtown Livermore and an hour from San Francisco. This exceptional property seamlessly combines luxury, panoramic views, and a world-class equestrian facility. The beautifully rebuilt modern farmhouse sits atop a hill, showcasing custom beams crafted from historic 1900's wood, cutting-edge smart technology, and sweeping views that truly define the home. Other home amenities include a pool, game room, home gym and deck with sweeping panoramic views. The 14,625-sq ft equestrian facility is a state-of-the-art masterpiece, featuring a custom indoor arena with Olympic-grade footing, 48 box stalls, wash bays, tack rooms, two offices, and a lounge for observing riders. Outside amenities include a six-horse Eurociser, multiple arenas, paddocks, and turnouts. The property is fully fenced and cross-fenced, offering extensive grazing and riding areas. Additional highlights include two bunkhouses, an apartment, and a large barn, perfect for generating income or creating a family compound. Minutes from award-winning wineries and the heart of San Francisco, this once-in-a-lifetime property invites you to experience unparalleled luxury, business potential, and serenity.

Livermore, CA 94551
4242
sqft4
Beds4
Baths Willow and Wolf Ranch offers a rare opportunity to own 120 acres of private, breathtaking land, just 10 minutes from downtown Livermore and an hour from San Francisco. This exceptional property seamlessly combines luxury, panoramic views, and a world-class equestrian facility. The beautifully rebuilt modern farmhouse sits atop a hill, showcasing custom beams crafted from historic 1900's wood, cutting-edge smart technology, and sweeping views that truly define the home. Other home amenities include a pool, game room, home gym and deck with sweeping panoramic views. The 14,625-sq ft equestrian facility is a state-of-the-art masterpiece, featuring a custom indoor arena with Olympic-grade footing, 48 box stalls, wash bays, tack rooms, two offices, and a lounge for observing riders. Outside amenities include a six-horse Eurociser, multiple arenas, paddocks, and turnouts. The property is fully fenced and cross-fenced, offering extensive grazing and riding areas. Additional highlights include two bunkhouses, an apartment, and a large barn, perfect for generating income or creating a family compound. Minutes from award-winning wineries and the heart of San Francisco, this once-in-a-lifetime property invites you to experience unparalleled luxury, business potential, and serenity.
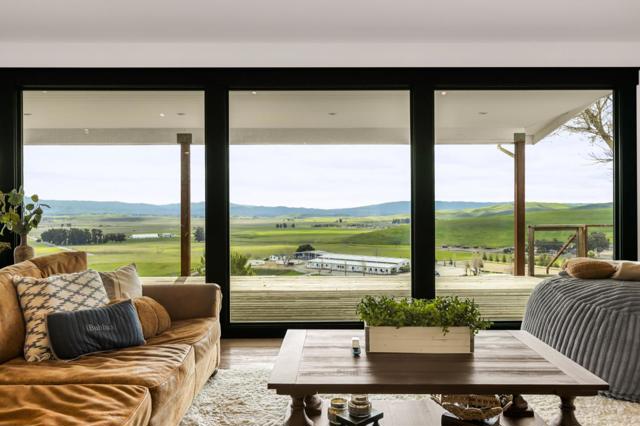
Los Angeles, CA 90077
7509
sqft7
Beds9
Baths Set atop a prime Bel Air hilltop, this classic estate offers a serene escape with unobstructed ocean, city, and canyon views. The home blends mid-century charm with timeless appeal. The light-filled residence features spacious, well-appointed living areas, including a formal dining room, family room, and a vast bonus room perfect for entertainment. Hardwood floors flow throughout, enhancing the home's elegant atmosphere. The gourmet kitchen, complete with a sunny breakfast nook, is ideal for gatherings. Four bedrooms, including a luxurious master suite with a marble bath, offer comfort and privacy. Smart home capabilities, multiple fireplaces, and a two-car garage complete the offerings. This estate is the epitome of refined living in Bel Air. Set behind the prestigious East Gate of Bel Air, this ultra-private Mediterranean estate offers breathtaking, unobstructed views of the ocean, city skyline, and canyon. Spanning 7,500 square feet, the home is a sanctuary of light and space, designed for both grand entertaining and intimate living. A soaring two-story wall of windows defines the expansive main living and dining areas, flooding the interiors with natural light. The newly renovated chef's kitchen, complete with a sunlit breakfast area, is equipped for everything from casual meals to large-scale gatherings. A wine closet, guest suite, and two powder rooms complete this level. Upstairs, the primary suite is a retreat unto itself, featuring a sitting area with a fireplace, an oversized walk-in closet, and a spa-like bathroom. Three additional bedrooms, each with en-suite baths, offer comfort and privacy. A dedicated fitness room and a separate maid's quarters with a kitchenette and private entrance enhance the home's functionality. Designed for seamless indoor-outdoor living, the exterior showcases a shimmering pool and spa, a spacious viewing deck, and a covered outdoor dining area with a built-in BBQ, perfect for entertaining against a stunning backdrop. Fully gated and secure, this estate offers the utmost privacy in one of Los Angeles' most coveted enclaves, making it a rare and prestigious offering.

Page 0 of 0



