search properties
Form submitted successfully!
You are missing required fields.
Dynamic Error Description
There was an error processing this form.
Newport Coast, CA 92657
$12,495,000
4058
sqft4
Beds4
Baths Prominently positioned on an exceptional view lot in Crystal Cove, 14 Rockshore Bluff is a property of distinction, offering a rare blend of luxury, serenity, and breathtaking ocean views. This 4-bedroom, 3.5-bath home spans 4,058 +/- square feet and is meticulously remodeled for an experience of refined coastal elegance. Entering the home via a private, fireplace-warmed courtyard with a separate one-bedroom guest casita you are met by a light-filled, open-concept living space that flows effortlessly with the outdoors, designed to maximize the beauty of the surrounding natural landscape and spectacular ocean views. The renovated chef’s kitchen is a masterpiece, featuring an oversized island with sleek quartz countertops and seating for four, custom lighted cabinets, dual wine closets, soaring ceilings, and Viking appliances including a six-burner stovetop, two ovens, steamer, dual dishwashers, a built-in microwave, and side-by-side refrigerator/freezer. The rare main-level primary suite offers not only an abundance of space and privacy but also stunning views of the Pacific Ocean stretching toward both Catalina Island and San Clemente Island. The adjoining ensuite bathroom is equally impressive, with its new quartz countertops, three separate vanity areas with Kohler sinks, faucets, and bidet, custom lighting, new tile backsplash and flooring, spa tub, and high-tech touchscreen mirrors, providing an ideal space for both relaxation and rejuvenation. Outdoor living at 14 Rockshore Bluff is nothing short of spectacular with a private rear yard framed by lush landscaping, heated lap pool and spa, and a covered BBQ and bar area that offers the ideal setting for al fresco dining, entertaining, or simply relaxing with friends and family. Additional upgrades include ?astunning crystal chandelier in ?the dining room, a central vacuum system, soft water system, and a Sonos Bluetooth sound system throughout. Living in Crystal Cove means more than just a luxurious home, it’s an invitation to an exclusive lifestyle. The community offers direct access to coastal trails, beaches, world-class shopping and dining, and residents-only access to The Canyon Club, making it one of the most sought-after addresses along the Southern California coast. With its rare main-level primary suite, panoramic ocean views, and thoughtful design, 14 Rockshore Bluff represents a once-in-a-lifetime opportunity to own a piece of paradise in one of the most desirable neighborhoods in the world.

Malibu, CA 90265
4570
sqft4
Beds4
Baths Discover the epitome of coastal luxury with this architectural masterpiece situated on the prestigious Encinal Bluffs. Spanning over 4,500 square feet on a generous 2-acre lot, this stunning estate offers panoramic views from Point Dume to the Channel Islands, providing an unparalleled living experience.**Key Features:**- **Expansive Living Space:** The property boasts 4 spacious bedrooms and 4.5 luxurious bathrooms, designed with meticulous attention to detail.- **Master Suite Retreat:** The entire upper floor is dedicated to an opulent master suite featuring a grand bedroom, a lavish bathroom with steam and rain shower, double vanity, and a large bathtub perfect for sunset views. The suite also includes dressing rooms and a private terrace overlooking the ocean.- **Gourmet Kitchen:** The custom kitchen is equipped with top-of-the-line Miele stainless appliances, including 2 ovens, a steam oven, a 6-burner ceramic cooktop, a gas wok, a coffee maker with a cup warmer, a sub-zero refrigerator/freezer, a dishwasher, and a wine cooler, making it a chef's dream.- **Elegant Interiors:** Hardwood floors and high beamed ceilings accentuate the family, living, dining areas, and master bedroom, creating a warm and inviting atmosphere.- **Beachfront Cabana:** A charming cabana with bi-folding doors that opens directly to the ocean, perfect for entertaining or relaxing by the beach.- **Private Beach Access:** Enjoy direct access to one of Malibu's finest beaches via your private steps, ensuring a secluded and serene beach experience.**Neighborhood Highlights:**- **Prime Location:** Nestled on Encinal Bluffs, this property offers breathtaking views and a tranquil environment.- **Proximity to Amenities:** Close to newly renovated Malibu High School, parks, shopping and dining options in Malibu.- **Exclusive Community:** Encinal Bluffs is known for its privacy and exclusivity, offering an idyllic retreat from the hustle and bustle of city life.This exceptional estate on Encinal Bluffs is more than just a home; it's a lifestyle. Experience the ultimate in beachfront living with this one-of-a-kind property. Contact us today to schedule a private tour and make this dream home your reality.
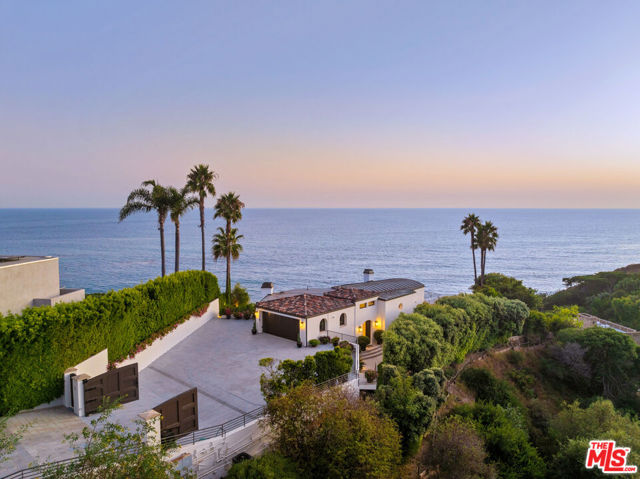
Monte Sereno, CA 95030
6637
sqft7
Beds9
Baths 6,637 sq. ft. total living space | 7 bedrooms | 8.5 bathrooms | 6-car garage This signature Monte Sereno estate, built in 2022, offers luxury living on a level 1+ acre lot. With 6,637 sq. ft. of total living space, this exceptional property includes: 4,437 sq. ft. main residence 4 bedrooms, 4.5 bathrooms, soaring 13-ft. ceilings, green construction, and an open-concept design. The great room seamlessly connects to the family room and chefs kitchen, which features a Miele Pro range, prep kitchen, and spacious island. The home also includes an office and a grand primary suite with a spa-inspired bath. 1,200 sq. ft. guest house 2 bedrooms, 2 bathrooms, a full kitchen, living and dining areas, and an attached garage. 1,000 sq. ft. pool house 1 bedroom, 1 bathroom, flexible living spaces, and a detached three-car garage. The meticulously landscaped grounds feature a sparkling pool, lanai, and tranquil water feature, offering the ultimate indoor-outdoor retreat. Located in the top-rated Los Gatos-Saratoga school district, this estate provides privacy, elegance, and convenience.

Montclair, CA 91763
0
sqft0
Beds0
Baths PRICE REDUCED - UNDER CONSTRUCTION - Waiting on city for final parcel number and address - State of the Art Building - Part of 8-building master planned industrial park - 4 dock high loading doors - 30' clear height - 135' secured concrete truck yard - ESFR sprinkler system
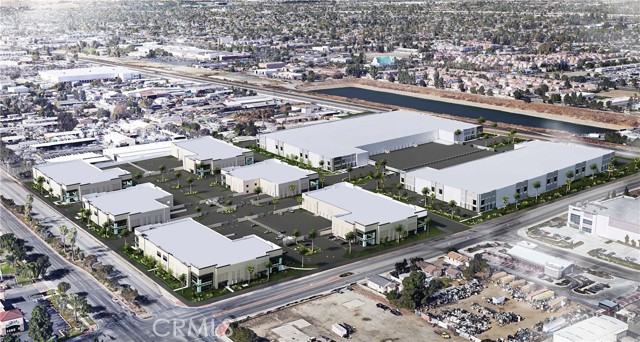
Rancho Santa Fe, CA 92091
9605
sqft5
Beds6
Baths 6320 Calle Ponte Bella is an exquisite single-story estate nestled in the exclusive gated community of The Bridges at Rancho Santa Fe. The home embodies the finest in Santa Barbara-inspired architecture and offers nearly 10,000 square feet of living space between the main home and the guest house. Situated on nearly 2 acres of usable land, this exclusive estate lot provides privacy, luxury, and breathtaking views of the 12th hole in one direction and unrivaled vistas in the others. The home’s interior is a masterpiece of design, featuring elegant finishes such as travertine floors, wood beams, custom walnut cabinetry, and much more. The spacious floor plan includes a gourmet kitchen equipped with professional-grade appliances, a great room with lift and slide doors, creating seamless indoor-outdoor living, and multiple fireplaces, creating a warm, inviting atmosphere throughout. The master suite is especially noteworthy with a private terrace, luxurious spa bath, and extraordinary closet. Outdoors, the property boasts a zero-edge saltwater pool, spa, outdoor kitchen, and expansive patios—perfect for entertaining guests or enjoying peaceful family time. The meticulously landscaped grounds also include a guest casita, bocce court, lush lawns, and classical gardens, creating a resort-like ambiance right at home. Living in The Bridges comes with numerous perks. This prestigious community offers access (separate membership) to world-class amenities, including a championship golf course designed by Robert Trent Jones Jr., a private clubhouse with gourmet dining, fitness center, tennis courts, and a junior Olympic-sized swimming pool. Additionally, residents enjoy the security of 24-hour guard-gated entrances, ensuring privacy and peace of mind.
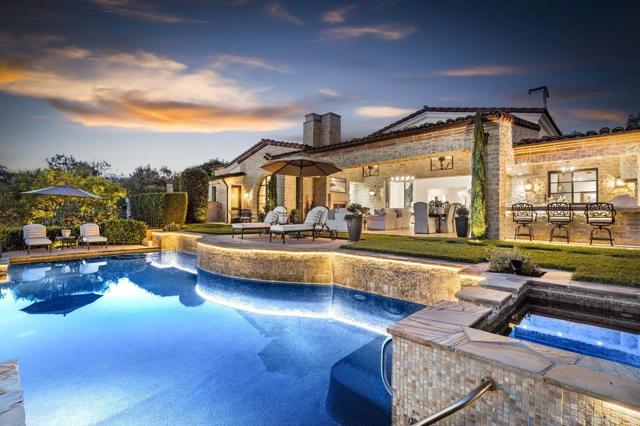
Studio City, CA 91604
11923
sqft9
Beds14
Baths ALSO AVAILABLE FOR IMMEDIATE LEASE! Welcome to Villa Oeste - A rare opportunity to lease or own this amazing compound featuring a stunning estate and well appointed guest house. One of only five homes in an exclusive, privately gated enclave, situated on nearly two acres of pristine private grounds, the double gated 9,989 square foot main estate is a showstopper; spacious yet warm and inviting with 7 bedrooms and 10 bathrooms, plus a beautiful 2-bedroom, 3-bath guest house with just under 2000 square feet, giving you a total of nearly 12,000 square feet of impressive space. The dramatic two-story great room with soaring ceilings, magnificent wood details, and grand fireplace will take your breath away. The gourmet chef's kitchen overlooks one of two spacious family rooms each with their own fireplace, and boasts an entertainer's island and charming breakfast nook, and leads to an elegant formal dining room; perfect for those more upscale affairs. Head upstairs to the luxurious primary retreat with its own sitting area, convenience bar, cozy fireplace, and dual baths each with steam showers. 4 additional ensuite bedrooms including an ultra-spacious junior primary suite with gorgeous views and fireplace round out the upper floor. The lower level offers a plush home theater, an additional ensuite bedroom perfect for maid/nanny, and a gym, office (or potential 7th bedroom), a 600-bottle wine cellar, and a 4-car garage. The elevator provides effortless access between floors, plus the lower level can also be accessed independently making it ideal for hosting exclusive screenings, office visits or staff. Outside, it's like your own private resort! The numerous balconies and cabana overlooking the park-like grounds are made for relaxing. Take a dip in the sparkling saltwater pool, unwind in the spa, or fire up the BBQ for a perfect evening. Follow the stone path along the grassy yard to an equally charming 2 bedroom, 3 bath guest house; ideal for extended family, staff, or a home-away-from-home office retreat. Villa Oeste offers a classic design with a European flair that will have you feeling like your miles from the hustle and bustle of LA while being only moments from top-tier schools like Harvard Westlake, iconic Mulholland Drive, The Boulevard, and Beverly Hills. With a strong rental history, commanding up to $100,000 per month, this estate is not only a trophy property but also a savvy investment opportunity. Villa Oeste is available now, with a lease price of $65,000 per month and a sales price of $12,400,000. Don't miss the chance to experience the pinnacle of luxury living in this extraordinary estate.

Burlingame, CA 94010
4774
sqft6
Beds7
Baths Modern Luxury Meets Cozy Elegance in Burlingame Park. This NEW BUILD home effortlessly combines sleek, modern design with natural materials to create a warm, inviting atmosphere. Every corner of this masterpiece has been meticulously crafted with high-end finishes, ensuring both style and comfort.Key Features-6 Spacious Bedrooms-8 Unique Bathrooms. The heart of the home features a gourmet kitchen with natural stone countertops, white rift oak cabinetry, and state-of-the-art appliances.La Cantina Doors open to an extraordinary backyard oasis. Enjoy the resort-style pool/spa, outdoor kitchen, fire pit, and lush landscaping, creating the ultimate private retreat.Guest Cottage: A stunning separate guest cottage thats perfect for overnight visitors or an incredible party space for celebrations and entertaining.Media Room/Family Fun Space-this flexible space is ideal for family movie nights, fitness routines, or as a nanny/in-law suite. With its own full bath and kitchenette, it opens directly to the backyard, offering ultimate convenience and privacy.Additional Amenities:Smart home technology and energy-efficient design. Located just minutes from top-rated schools, parks, shops, and dining, this home blends luxury and comfort in one of Burlingames most desirable neighborhoods!
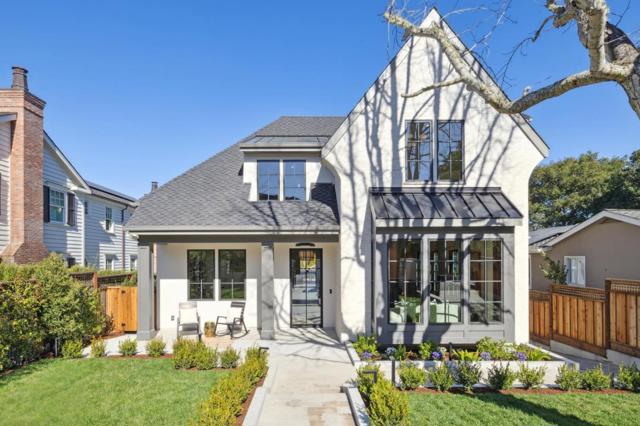
Los Angeles, CA 90049
9181
sqft6
Beds9
Baths Step into the epitome of luxury living in the heart of Brentwood. This stunning French modern masterpiece, built with exquisite craftsmanship, boasts 6 bedrooms, 9 baths, and spans over an impressive 9,300 sqft across three levels. Every detail of this residence has been meticulously thought out, creating a truly unparalleled living experience. As you step through the grand entrance, soaring ceilings and custom Semco and hardwood flooring welcome you, while abundant natural light cascades through every corner. Seven fireplaces adorn the expansive living spaces, imbuing each room with a warm and inviting ambiance. The chef's kitchen is a culinary haven, with all countertops crafted from imported marble and granite, and all cabinetry meticulously designed by Pedini. The kitchen is equipped with Wolf range and cooktop, double Miele dishwashers, double Wolf ovens, double Sub-Zero fridge and freezer and a butler's kitchen that all open to the cozy family room. The estate is also equipped with two laundry rooms, a pool bath with an infrared sauna, Crestron home automation, Lutron lighting, and a state-of-the-art security system with cameras. The attention to detail is unmatched. Completing the main level is a formal living room, formal dining room, a full bar with a beverage cooler, wine cooler, and ice maker and an executive home office. As you make your way up the floating staircase, you will encounter three en-suite secondary bedrooms, a primary bedroom, secondary living room and a staircase that takes you to the roof deck where you will enjoy breathtaking panoramic and peek-a-boo ocean views. The primary retreat features a fireplace, a private balcony overlooking the yard, an oversized walk-in closet and a spa- like bath with a soaking tub, his and her vanities, steam standing shower, and toilets. Every upstairs en-suite bathroom pampers with heated flooring, enhancing the comfort of this already opulent home. With 10 A/C zones, you can also customize your climate preferences in each room. The basement level offers entertainment aplenty with a state-of-the-art home theater, a home gym, a full bar with a dishwasher, ice maker and under counter fridge/freezer, a temperature-controlled dine in wine cellar, three car garage and two additional en-suite bedrooms. Effortlessly connecting all floors, including the roof deck, is an elevator with four stops. Outside, the backyard oasis beckons with a loggia, expansive grassy yard, and a pool with a spa perfect for entertaining guests or enjoying serene moments of relaxation.
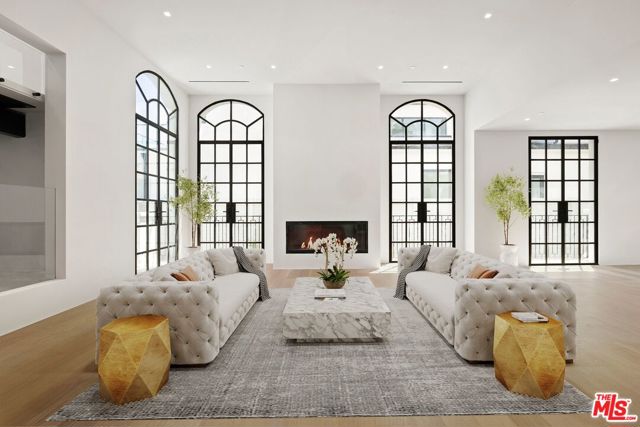
Salinas, CA 93907
0
sqft0
Beds0
Baths The Gaver Ranch is a large, 341-acre agricultural holding located at the north end of the Salinas Valley featuring rolling topography, a cool coastal climate and good water supply that is ideal for growing strawberries. The ranch is supplied by two irrigation wells, one of which was developed in 2024, which together can supply upwards of 2,000 gallons per minute. The soils found on the Gaver are mostly fine sandy loam soils that are moderately well drained and common in the area that are ideally suited for strawberry production. The ranch is further improved with drainage culverts and retention ponds designed to minimize erosion and protect habitat areas. With frontage along Highway 156 and Blackie Road, the location provides excellent linkage to Highway 1 and Highway 101 and convenient access to the main strawberry and vegetable processing facilities in Salinas and Watsonville. The ranch is currently leased to six tenants, with terms expiring between 2024 and 2026 with possible early termination clauses, providing an opportunity to both strawberry growers and farmland investors.
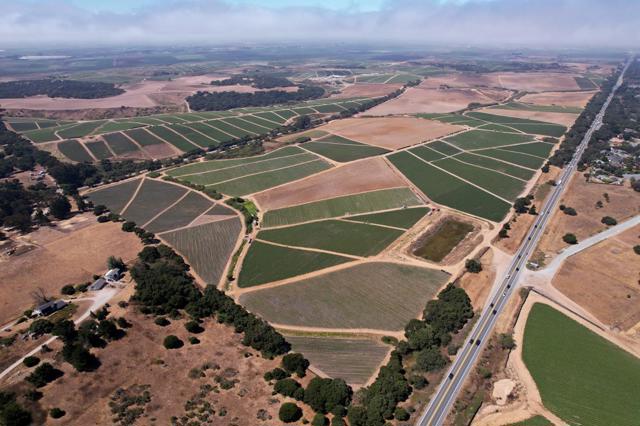
Page 0 of 0



