search properties
Form submitted successfully!
You are missing required fields.
Dynamic Error Description
There was an error processing this form.
Newport Beach, CA 92663
$10,995,000
3753
sqft4
Beds5
Baths Welcome to one of Newport Beach's iconic trophy properties on the waterfront! An incredible opportunity awaits beach and bay enthusiasts in this brand-new construction home, just a 5-minute bike ride to Lido Marina and the beach, and close to the world-famous Wedge.This cutting-edge smart home, designed by renowned architect Craig Hampton and built by RDM Contractors, is meticulously crafted with European white oak floors, top-of-the-line Wolf and Sub-Zero appliances, and luxurious natural stone and tile finishes accented by oak & T&G ceilings. The talented team at MID Interior Design has created an inviting interior that truly feels like home.For wine lovers, the property includes a temperature-controlled wine cellar with room for nearly 100 bottles—ideal for entertaining or curating a private collection.Perfectly positioned on the water and within a 10-minute walk to both the beach and Lido Marina, this home offers smart technology features customizable to your lifestyle. Located in the gated community of Balboa Coves, residents enjoy easy freeway access and close proximity to Lido Isle and Fashion Island, as well as community perks like a dog park and kids' playground.The residence offers approximately 3,753 square feet of living space—over 5,000 square feet including garage and decks—on an EXTRA WIDE 3,888-square-foot lot. Inside, you’ll find 4 bedrooms and 4.5 bathrooms, giving everyone their own private retreat. With three-car parking, space is never an issue.A private rooftop deck with a bonus bed and bath is perfect for entertaining or taking in the panoramic views. You’ll also have direct access to the calm bay waters, with a private dock suitable for a boat up to about 35 feet—ideal for boating enthusiasts or anyone who values a waterfront lifestyle.Don’t miss this rare opportunity. Live the beach and bay life you’ve always dreamed of by making this exceptional new home yours. Start creating unforgettable memories in this idyllic setting today.
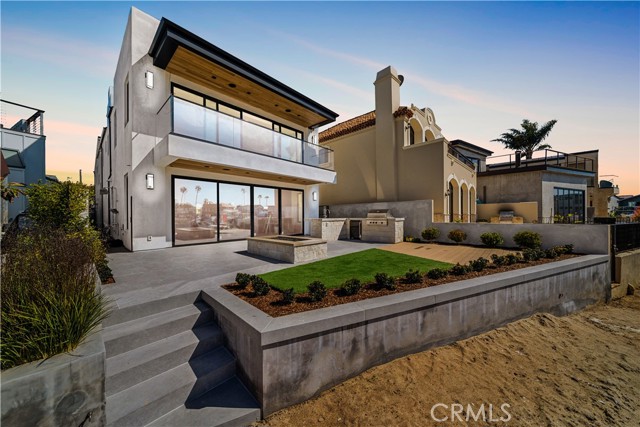
Carmel, CA 93923
9123
sqft5
Beds7
Baths Nestled on a stunning hillside amid magnificent gardens, this luxurious property is the result of meticulous planning and craftsmanship, culminating in an impressive eight-and-a-half-year build. Every detail has been thoughtfully considered, from the hand-carved limestone fireplaces and intricate masonry to the fumed French oak floors and hand-hewn beams. Adorned with Jan de Luz antiques throughout, the landscape is a masterpiece of elegance, featuring Koi ponds, fountains, and granite reclaimed from France, all seamlessly integrated to create a timeless atmosphere that feels as if it has existed for a century. Additional features include a custom wooden three-bay garage, a separate guest house, a beautiful glass atrium, over 40 hand-picked varietals of fruit trees, an elevator, a silver closet, a game room, and an outdoor kitchen. The house is equipped with air conditioning, a generator, an in-ground custom spa and Cal-Am water. Just a short drive from the incredible attractions of Pebble Beach, Carmel, and beyond, this estate embodies a harmonious blend of art, design, and functionality. It is a testament to the passion and precision of the experts who crafted this home, resulting in unparalleled beauty and elegance.
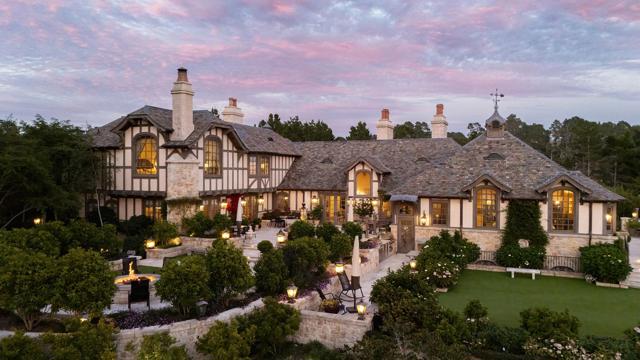
Rancho Santa Fe, CA 92067
12011
sqft7
Beds10
Baths Located in the prestigious Rancho Santa Fe Covenant, this stunning custom lake house offers a unique blend of luxury and tranquility. The property is set on 3.05 acres beautifully landscaped, gated grounds, featuring a serene lily and reflecting lake upon arrival. The main house welcomes you with a spacious living room, family room, and a dedicated dining room. A gourmet kitchen, butler's kitchen, and full bar cater to all your culinary and entertaining needs. The first floor also houses three elegant bedroom suites and a large library with a secret office. Ascending via a grand staircase or elevator, the second floor reveals two luxurious master suites, each with private verandas overlooking the lush gardens. The 2 bed 2 bath detached guest home can adapt to your personal needs. Outdoors, enjoy a pool with spa, fireplace, tennis court, kids playground and more. The estate is adorned with fruit trees and features a veggie garden, offering the perfect blend of recreation and relaxation. Conveniently located near the RSF Village, the property provides easy access to top amenities such as the RSF Golf and Tennis Clubs and Roger Rowe School.
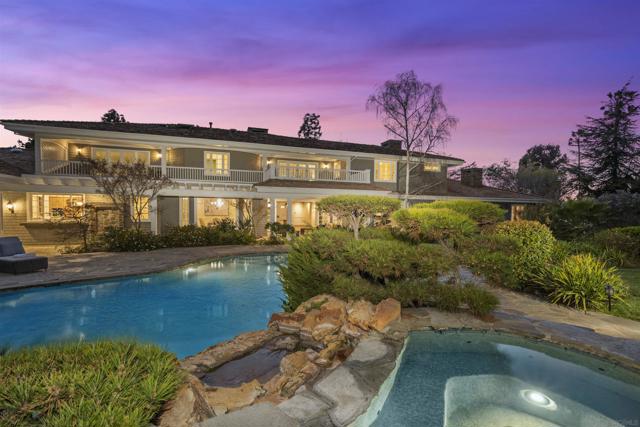
San Jose, CA 95124
0
sqft0
Beds0
Baths Compass Commercial and Marcus & Millichap are pleased to exclusively market for sale Holly Oaks Apartments, a 45-unit apartment community located at 5500 Camden Ave in San Jose, CA. This beautiful garden-style community is being presented to the market for the first time in more than 30-yrs. Built in 1974, The Holly Oaks are comprised of (5) two-story residential buildings and (1) single-story amenity building on a 1.54-acre lot. The community has 44 one-bedroom/one-bath units that measure 625 square feet and one two-bedroom/two-bath managers unit at 1,100 square feet. Project amenities include a leasing office, swimming pool, laundry facilities, and manicured grounds. There are 45 carports and 20 open parking spaces; a parking ratio of 1.44 spaces/unit. OWNERSHIP IS CURRENTLY REPLACING ALL OF THE ROOFS AT THE PROPERTY, eliminating a significant capital expenditure for the buyer. The property is easily accessible from Hwy 85 and is a short commute to major employment centers in San Jose, Los Gatos, and Campbell. Holly Oaks is also near major shopping centers & entertainment districts. Costco, Whole Foods, Target, Walmart and Safeway are located just minutes away. Westfield Oakridge Mall is three miles east of the property and downtown Los Gatos is less than five miles west.
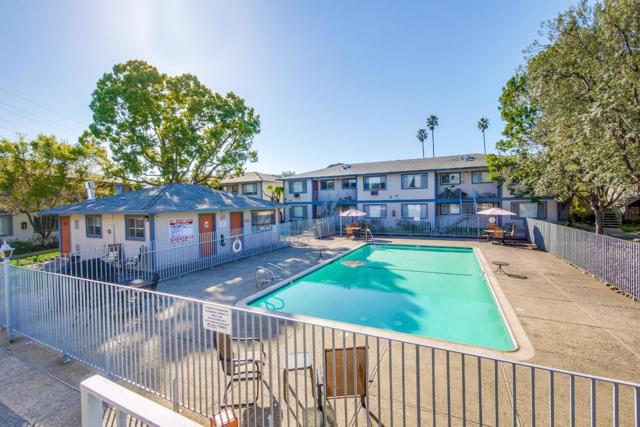
Pasadena, CA 91106
8822
sqft7
Beds9
Baths Gated Mediterranean single-family home, located in one of the most desirable and exclusive areas of Pasadena. Sitting on a 33,000+ sqft flat lot, designed by Gustavo Leitenberger and custom built with the finest materials. Captivating formal entryway with soaring ceilings leads to the beautiful curved stairwell. Main level features a formal office/library, formal living room, formal dining room with a wet bar, powder room, theater room, temperature-controlled wine cellar, oversized chefs kitchen with top-of-the-line appliances and a seprate wok kitchen, high ceiling family room with fireplace over looking the backyard, main level master suite with private retreat and lavish bathroom. Take the elevator upstairs will leads you to 4 addional guest suites with garden views, second level master suite with private retreat, magnificent bathroom and a balcony. Outside, resort-like ground features verdant landscaping, beautiful covered pergola and sparkling pool and spa. This property is the crown jewel of the Pasadena Flats!

Laguna Beach, CA 92651
6258
sqft4
Beds5
Baths Located in an internationally acclaimed destination, rarely does an estate-sized home in Laguna Beach offer both unparalleled panoramic views of Catalina Island and Main Beach while being just a few short blocks from the beach and the Village. Boasting over 6,000 square feet of living space, this gated estate sits on an elevated lot of just over one-third acre and features an infinity-edged pool with breathtaking views, an attached three-car garage, and a multi-car motor court. Adjacent to dedicated open space, this architectural masterpiece is enhanced with numerous custom upgrades, including a gourmet kitchen, a dedicated home theater room, a glass elevator with ocean views, teak flooring, and fireplaces in the living room, master suite, and on the outdoor terrace next to the sparkling pool. The residence includes three-bedroom suites and a large office that can serve as a fourth bedroom. Additional features include stereo speakers throughout, a sophisticated lighting control system, dual heating and air-conditioning systems, and comprehensive security and central vacuum systems. This stunning residence is powered by state-of-the-art solar panels, providing energy-efficient living and significantly reducing your utility costs. From sunrise to sunset, this home offers incomparable panoramic views of the famous Laguna Beach. Indulge yourself now!
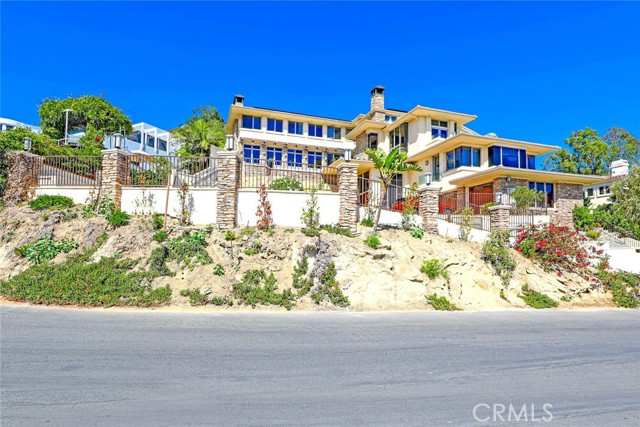
Newport Beach, CA 92661
0
sqft0
Beds0
Baths Some homes are rare. This one? Straight-up unicorn status. Perched on a prime corner lot in the heart of Newport Beach’s Balboa Peninsula, this completely reimagined Bayfront retreat isn’t just impressive—it’s never been lived in since its top-to-bottom transformation. That means you get to be the first to experience high-end finishes, cutting-edge smart-home tech, and jaw-dropping water views. And then there’s the private dock—with two sides, one for your Duffy and the other big enough for your 50’+ yacht. Morning coffee on the bay, sunset cruises at your doorstep… this is the kind of lifestyle that makes you wonder why you didn’t move here sooner. Spanning nearly 3,000 square feet of designer-renovated perfection, this home delivers luxury, flexibility, and coastal charm in equal measure—whether you’re after a private waterfront escape, a jaw-dropping entertainer’s haven, or a smart investment opportunity. The main residence offers nearly 2,000 square feet of beautifully curated space with three bedrooms, three baths, and seamless indoor-outdoor living. The primary suite is a true retreat, featuring a private balcony with bay views, a spa-like bath with a soaking tub, and designer touches throughout. And for even more ways to soak in the scenery? A spacious rooftop deck offers panoramic vistas of the bay, Balboa Island, and twinkling city lights beyond. The separate second residence—ideal as a guest retreat or long-term rental—features two bedrooms, two baths, vaulted ceilings, and its own private balcony off the primary suite, plus two additional bay-view decks. A private waterfront patio sits just steps from the sand, perfect for morning coffee, sunset cocktails, and soaking in the view. Modern upgrades include new Milgard windows, updated plumbing and electrical, and whole-house water and air filtration. A two-car garage plus a carport offers ample parking, making entertaining effortless. Just three blocks from world-class beaches and famous surf breaks, this home puts you steps from the Balboa Island Ferry, the Fun Zone, and top-tier dining. Waterfront living doesn’t get better than this. But don’t take our word for it—see for yourself before this rare find disappears.
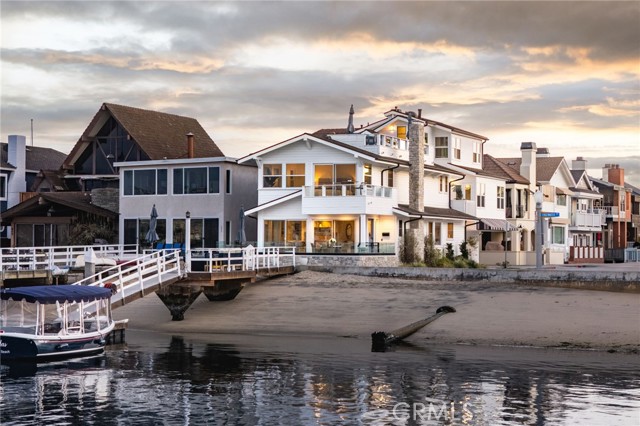
Dana Point, CA 92629
7200
sqft5
Beds8
Baths Truly, an outstanding opportunity for this meticulously maintained Mediterranean style custom residence located within the highly prestigious & coveted “Oceanfront,” 24 hr. guard gated community of Ritz Cove. This impeccable 7200 sqft residence contains 5 bedrooms, 8 bathrooms, a two-story entry foyer showcasing a beautiful circular staircase, 3 fireplaces, an in-home theater, a 3rd story viewing deck with “dumb waiter” access. The main floor of the residence has impeccable "Crema Marfil' marble flooring throughout & offers a main floor office, 2 additional bathrooms, a main floor ensuite bedroom, generous breakfast/ family dining, & an outstanding family room with custom built-ins & fireplace. Contiguous to the family room a stunning bar area with wine storage & direct access to the ‘Resort Style” backyard with BBQ area, spa & pool inclusive of water feature, gas fire pots & outdoor staircase to the 2nd floor of the home!! This floor plan is absolutely “open and spacious” as well as “light & bright!” The Center Island, gourmet kitchen, features custom cabinetry, counters & back splashes of Marmot Belgia Calcutta Marble, 6 burner Viking range, subzero refrigerator/freezer, 3 dishwashers, & built in coffee maker! The gracious Primary Suite contains a sitting area, dual sided fireplace, coffee bar area with sink & refrigerator, 2 exceptional walk-in closets with custom cabinetry, a luxurious Primary bath suite with "Iceberg Blue Quartzite' multiple head steam shower, soaking tub & 3 vanity areas. All ancillary bedrooms offer oversize walk-in closets. Additional upgrades include an upstairs laundry room with 2 washers & dryer sets & built in storage, central AC & vacuum system, newer water softening system & water heater, Home Guardian Security Cameras, RING doorbell & cameras, Control 4 Smart Home System for TVs, heating, lighting, & music! This “end of cul-de-sac” residence features a “gated auto driveway,” finished oversize 3 car garage with an abundance of storage options. The manicured grounds are extremely private & an entertainer’s dream. The Ritz Cove community provides a “private gated” entrance to the walking/bicycle path along the Pacific Ocean including direct beach access! Located contiguous to the Ritz Carlton Resort & minutes away from Dana point Harbor & Lantern District featuring numerous dining & shopping options. This is absolutely “a must see “property for any Purchaser in this price range & a 10 out of 10!

Los Angeles, CA 90077
6757
sqft6
Beds7
Baths Tucked away in a prestigious cul-de-sac, this new construction masterpiece blends exceptional design with refined comfort. Boasting six bedrooms and seven bathrooms, the home's expansive open floor plan is thoughtfully designed to maximize space and flow. Soaring large windows invite abundant natural light, creating a warm and airy ambiance throughout. The gourmet kitchen is a culinary showpiece, featuring premium Blue Star appliances and custom Italian-crafted cabinetry, offering both style and performance. The primary suite is a private sanctuary, complete with distinctive his and hers bathrooms and Walking Closet each thoughtfully designed for comfort and convenience. For entertainment, the home boasts a state-of-the-art movie theater, ideal for both lively gatherings and quiet nights in. Step outside to discover a resort-style backyard, where an oversized pool and spa provide the perfect setting for relaxation. A fully equipped outdoor BBQ area invites al fresco dining, while the property's lush landscape surrounded by fruit trees and fully grown olive trees offers privacy and tranquility. Rounding out this exceptional property are two double-car garages, providing generous space for vehicles and storage. With its thoughtful design, luxurious amenities, and unbeatable prime location, this home is a rare find that truly stands apart. WELCOME HOME!
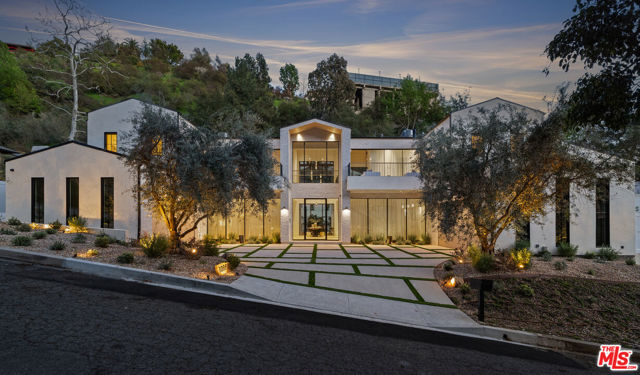
Page 0 of 0



