search properties
Form submitted successfully!
You are missing required fields.
Dynamic Error Description
There was an error processing this form.
Los Angeles, CA 90021
$39,980,000
0
sqft0
Beds0
Baths Industrial Zoned 96,529 (+/-) sq. ft. large land parcel with existing 34,560 sq. ft. single story concrete tilt-up warehouse, suited for multiple uses, located in the center of the Warehouse District near Downtown L.A. Excellent access to several freeways, including #5, #10, #60, #101, #710, in addition to most major City Center streets. Property borders major roads, including (a) Alameda, (b) 8th St., and (c) Lawrence Streets. Flat concrete covered fenced parking lot, immediately across the street from the L.A. Wholesale Produce Market, and within minutes of other major produce and wholesale districts. Los Angeles DTLA 2040 future building plans include approvals for thousands of new housing units and proposed jobs. This property is in the absolute ideal location for a new top-of-the-line high profile and profitable project.
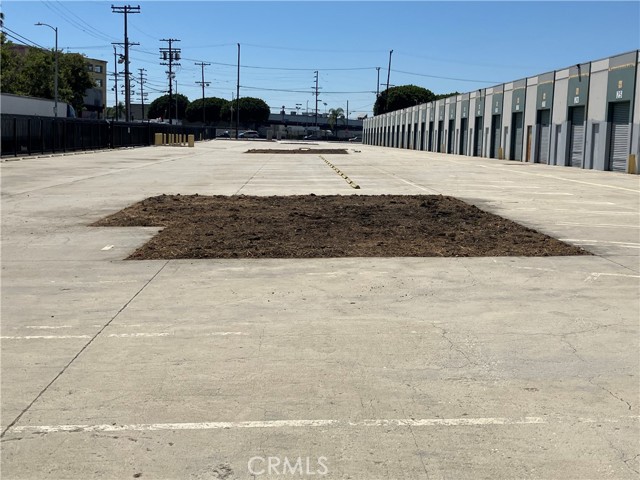
Los Angeles, CA 90049
16672
sqft7
Beds11
Baths A spectacular contemporary estate built in 2021 located behind gates on over 1.2 acres of land. Situated above dazzling city lights, this sprawling state-of-the-art home has sweeping views (including unobstructed Getty, city & ocean views). Incredible scale, walls of glass, indoor/outdoor areas for entertaining, water features and true resort style living. The gated compound sits on a private cul-de-sac in exclusive Brentwood, N. of Sunset. Automobile showroom separated by floor-to-ceiling glass walls that open to an expansive lounge anchored by a 9-TV media wall, bar & barbershop. State-of-the-art gym w/sports simulator room, indoor pool & spa. Exterior lower-level w/Kobe Bryant inspired NBA-sized basketball half court, outdoor seating & gym overlooking the city. Amenities include modern office, open-concept kitchen, 1000-gallon dual sided aquarium, prep kitchen, double height living room, 2-story guest house, balconies, city view putting green, 30' living wall, world class primary suite w/spa bath & boutique worthy closets, & so much more. Outdoor oasis thru automatic glass pocket doors w/verdant lawn, cabana w/custom TV, bar, pizza oven, infinity edge pool w/Baja seating & spa, inviting sun-soaked relaxation year-round.
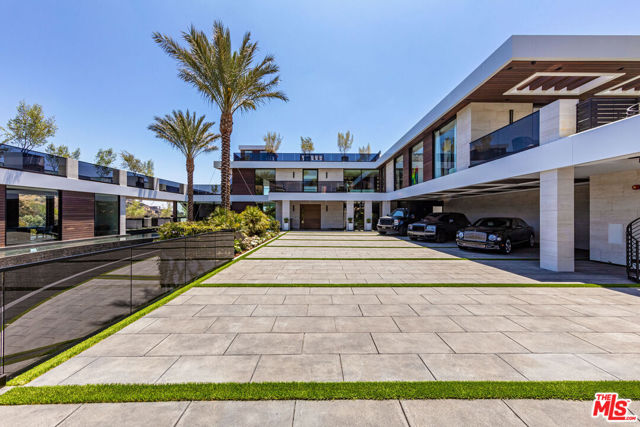
Beverly Hills, CA 90210
19000
sqft7
Beds11
Baths Experience ultimate luxury living in this exclusive Beverly Hills estate. This private, gated compound offers resort-style amenities on a sprawling lot. Upon arrival, you'll be greeted by a striking waterfall and lush landscaping, with ample parking for up to 10 cars. The estate features a hand-tiled Balinese pool, spa, and fire pit, complemented by stunning 180-degree city and ocean views. Enjoy outdoor dining with a full kitchen, expansive grassy yard, and sports/pickleball court. A wellness spa and gym with floor-to-ceiling glass doors open to breathtaking grounds. Inside the spacious main house, you'll find luxurious details including a great room with panoramic views, a gourmet kitchen with a 12-ft island, and a wood-paneled office with a bar. The home offers two primary suites, each with luxurious baths and terraces, plus three additional ensuite bedrooms and a vast outdoor deck. Additional features include a 2-bedroom, 2-bath guest apartment, a state-of-the-art theater, a tequila tasting room, a poker room, a 2000-bottle wine cellar, and a ~3000-sf finished garage with a glass elevator. With perfect finishes throughout, this estate is designed for those seeking an unparalleled rental experience in Beverly Hills.
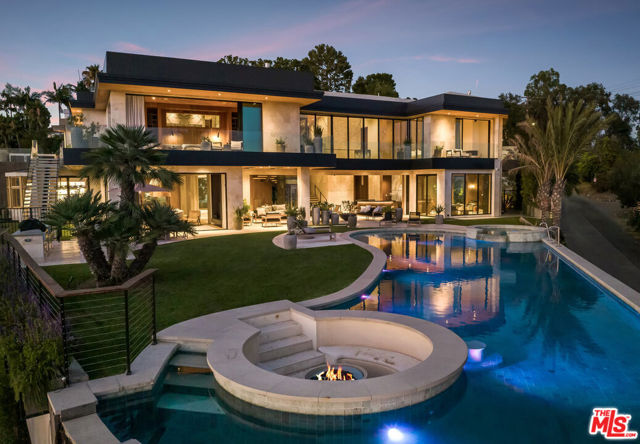
Los Angeles, CA 90049
18850
sqft9
Beds15
Baths Perched atop a coveted Bel Air promontory, the Orum Residence is a striking, AIA-award winning architectural achievement that appears to float effortlessly above the city. Its sculptural three-winged form embraces 360-degree views that stretch from the Getty Center to Downtown and the Pacific beyond. Designed by iconic architect Zoltan Pali (whose work includes the Getty Villa Museum in Malibu and Wallis Annenberg Performing Arts Center in Beverly Hills,) this estate is a masterclass in contemporary design, where steel, glass, and light converge to create a home that is as breathtaking as its surroundings. Wrapped in a dynamic glass faade featuring varying opacities that shift throughout the day, the home casts reflections that blend seamlessly into the ever-changing Los Angeles sky.
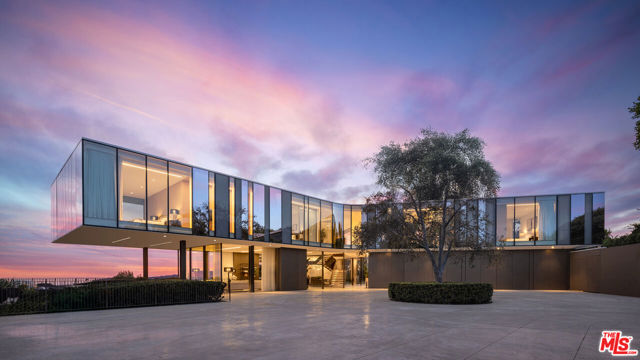
Malibu, CA 90265
4240
sqft5
Beds6
Baths Stunning beach home on the world-famous Malibu Colony Beach. Wide lot with 66ft of beach frontage and surfing point break located directly out back. Sophisticated design by renowned architect Steve Giannetti, including an impressive great room with 12ft tall by 36ft wide walls of glass that disappear and open up to one of the largest and most dramatic beachfront decks in all of Malibu. Meticulous attention to detail throughout, designed for the most discerning clientele. All 5 bedrooms are en-suite and located on the second floor, the Primary + 2 additional bedrooms are oceanfront. Ample parking cars and close proximity to Malibu's top boutiques, shops, and restaurants.
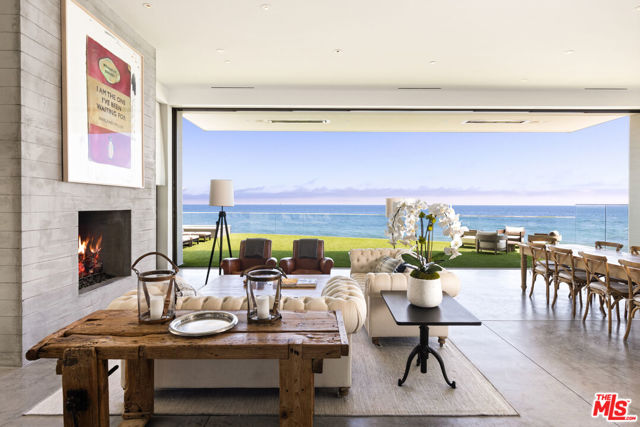
Malibu, CA 90265
10000
sqft5
Beds8
Baths With breathtaking views, Bali-inspired design, and every contemporary comfort, this magnificent estate is a serene sanctuary for exquisite living and impressive entertaining. The private, gated property of over 1.2 acres extends from PCH to Malibu Road, perfectly landscaped and commanding expansive ocean views. A long palm-lined drive leads past a two-story, two-bedroom guesthouse, a lighted north-south tennis court and pavilion, and a fountain, waterfall, and gardens before arriving at the enormous motor court and four-car garage. A dramatic gateway and long, serene palm-lined reflecting pool lead between the wings of the U-shaped house to the gorgeous double-door entry. With interiors designed by Martyn Lawrence Bullard and stunning sight-lines to the ocean, the house is detailed with ornate wood carving, very tall beamed ceilings, wood and stone floors, and full-width exterior doors that vanish to offer seamless flow between indoors and out. The entry steps down to the formal living room, which includes a generous dining area, a pair of facing fireplaces, and a wall of glass that opens onto a roomy patio with a fireplace, stunning ocean view, and a nearby fountain and barbecue island. Adjoining the living room is a spectacular ocean-view great room that includes a family room with fireplace, dining area, and a gourmet kitchen with a huge stone-topped island with seating, deeply recessed tray ceilings, beautiful cabinetry, and a pantry. One wing of the house has two bedrooms and a laundry room. The other wing features a majestic ocean-view owner's retreat with high wood beamed ceilings, beautiful wall coverings, wood floors, and a wide glass doorway opening to a tranquil covered patio. A hallway leads to a luxurious bath, two very large closets/dressing areas, and, at the end of the hall, a resplendent Bali-inspired library/study with high coved ceilings, a wall of built-in book shelves and cabinets, a fireplace, and doors to the patio and to a private sitting area. The home's lower level features a party-perfect bar room highlighted with ornate metalwork that encloses a large wine storage area. The bar extends into a spacious tiered home projection theater. A long hallway leads to a second powder room, a changing room, and another bar, which opens to the lower patio, spa, sitting areas, and lawns, as well as the infinity ozone pool, patio, cabana, and private steps to Malibu Road and access to the beach/ocean. With Crestron electronics and full-house water filtration, this remarkable estate is a livable legacy.
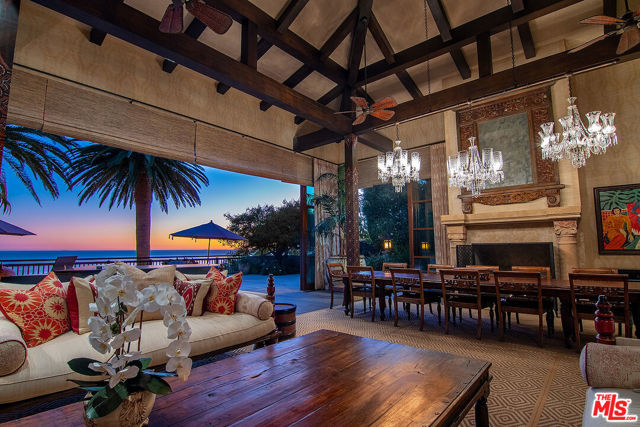
Malibu, CA 90265
4021
sqft4
Beds5
Baths An architectural tour de force and only one of the few private homes in the United States designed by the renowned Pritzker Prize-winning Japanese architect, Tadao Ando. Best known for his minimalist structures and his assured use of reinforced concrete, Ando's trademark design of "smooth-as-silk" concrete is wholly present in the structure and surface of the home. Constructed of approximately 1,200 tons of concrete, 200 tons of steel reinforcement, and 12 massive pylons driven more than 60 feet into the sand, the structure is an everlasting beacon of permanence on California's coastline. AD100 architecture firm Marmol Radziner, the executive architect and general contractor on the original build which sold for $57 million, has been commissioned to restore the architectural specifications of the property with modern mechanical and technological upgrades. The home spans +/- 4,000 sq. ft. of interior space and approximately 1,500 sq. ft. of outdoor decks with ocean views from every room. Natural light is used creatively throughout the space, another signature of Ando, to manipulate a warm feeling throughout the building and harmonize with its natural surroundings. Thoughtfully located on the prestigious and quiet Malibu Road, with easy access and close proximity to the finest restaurants, shopping, and entertainment in all of Malibu. An exceedingly rare architectural achievement that should be seen as a masterful work of art, rather than just a residence.
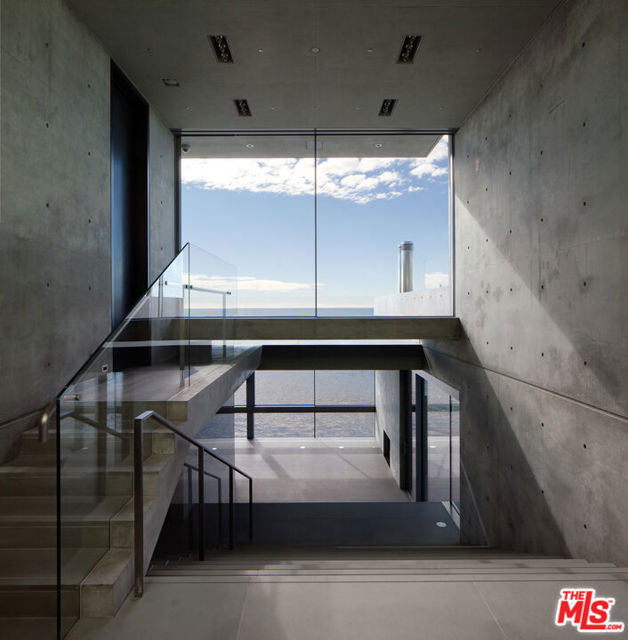
Los Angeles, CA 90077
0
sqft0
Beds0
Baths Welcome to one of the most sought-after properties in Los Angeles, 805 Nimes Place, an extraordinary 1.29-acre parcel of land that offers an unparalleled opportunity to build your dream estate. This pristine, shovel-ready lot is a rare gem, featuring breathtaking panoramic views that stretch from the iconic Los Angeles skyline to the Pacific Ocean. With permits already in hand, this remarkable land is poised for a stunning, custom-designed estate, envisioned by the acclaimed architect Howard Backen. The proposed home spans 30,000 square feet, set amidst meticulously designed grounds that will be nothing short of a masterpiece. As a crowning jewel of Backen's renowned architectural style, this Bel Air estate represents the opportunity of a lifetime. An exclusive canvas for those who demand the highest level of luxury and sophistication. Detailed plans, renderings, and additional information are available upon request.
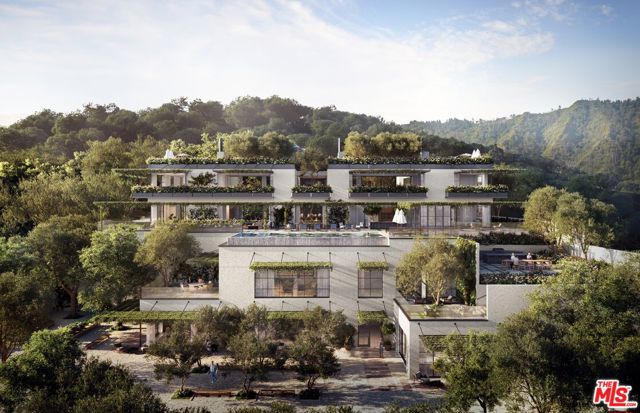
Los Angeles, CA 90077
30000
sqft14
Beds25
Baths Indulge in luxury living at the Azria Estate, a gorgeous Los Angeles mansion located in the Holmby Hills neighborhood known for some of the most historic and iconic estates in the city. Designed by legendary architect Paul Williams, this luxurious property merges colonial architecture with modern amenities, resulting in a chic and timeless experience. This world-class property offers the utmost privacy and is set behind a long, gated driveway, providing security and peace of mind. The main house offers ample space for entertaining inside and outwith a catering kitchen and infinity pool with its own sauna. A separate 5,500-square-foot building hosts a theater, game room, and stunning home office. All 14 bedrooms have thoughtful and elegant design. The entire mansion plays host to a modern atmosphere with bright, airy colors and warm wood floors. The beautifully manicured grounds include rolling lawns, mature trees, a tennis court, a lush Japanese and Mediterranean Garden, and a greenhouse for growing produce. This home is the epitome of entertainment, where large get-togethers, movie screenings, high-scale fashion events, and charity galas seamlessly unfold, making every occasion an unforgettable experience. This distinguished estate is the height of elegance and privacy, with a flawless layout perfect for family, staff, and guests.
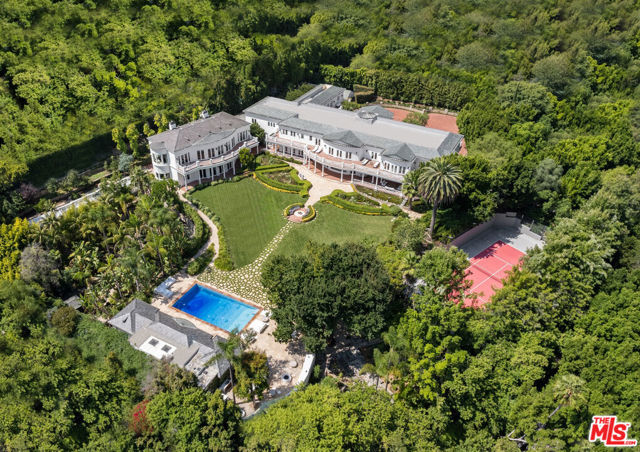
Page 0 of 0



