search properties
Form submitted successfully!
You are missing required fields.
Dynamic Error Description
There was an error processing this form.
Los Angeles, CA 90077
$10,500,000
0
sqft4
Beds4
Baths Behind a private gate at the end of Scenario Lane in Bel-Air, is a magical approximate 1.2 acre architectural compound with unparalleled views of the Stone Canyon Reservoir. The main residence, featuring 4 bedrooms and 2.5 baths was re-imagined in 2007 by famed architect Michael Palladino, FAIA with an emphasis on creating an organic open sanctuary with a direct connection to nature. The uncompromising level of excellence extends through all aspects of the home. From custom teak cabinetry in the kitchen installed by craftsmen brought from Germany, to the automatic exterior window shades controlled by sun and wind sensors, Scenario Lane offers a rare experience for the most discerning homeowner. The Cube, a 2 story structure that serves as a multi purpose workspace and guest bedroom is a short distance from the main residence. Pamela Burton's award winning landscape weaves a palette of scents and color with multiple areas to entertain or relax. The lower level family room opens through folding doors to an approximate 63' infinity lap pool overlooking the reservoir, creating an atmosphere reminiscent of a famous Aman spa. Surrounded by natural canyon, water and tranquility, yet with easy access to the Westside and the Valley, this rigorously planned and organically engineered retreat offers incomparable views, a residence that cannot be replicated, and an opportunity to live in one of the rare Bel-Air sites with an unspoiled front row seat to the famed reservoir. Also for lease furnished $30,000/mo or unfurnished $28,500/mo.
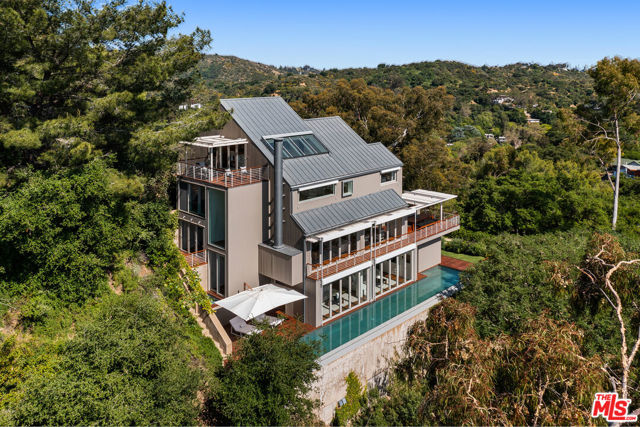
Encinitas, CA 92024
2770
sqft4
Beds3
Baths Bedroom count includes ADU. This extraordinary property in the heart of Encinitas is unique and versatile, offering an exceptional blend of privacy and functionality with expansive ocean views in an exclusive neighborhood. A truly remarkable property in a prime location, you can walk or bike just 2 miles to the iconic Moonlight Beach where you can enjoy world class surf, amazing restaurants, and much more. This property spans an impressive 3.54 usable acres, a true rarity in lot size and location! The property is currently utilized as an equestrian haven, featuring seven large custom corrals and stalls, an 80X160 riding arena and a well-equipped barn, making this the ideal property for a horse enthusiast. Additionally, the property includes a carport designed for RV & trailer parking, catering to a variety of lifestyle needs. For those seeking a secluded retreat, this estate is an excellent choice. It boasts two separate electronic gate entrances, each accessible from a private road, ensuring unparalleled privacy and security. The exclusivity of Quail Gardens Lane is highly valued, offering residents a serene and tranquil environment with no HOA. Adjacent to the east property line you will find the Encinitas Ranch Golf Course, this property is perfectly positioned for those who appreciate both equestrian pursuits, golfing, and coastal living. The expansive grounds offer endless possibilities, including a multi-family compound! This is an exclusive opportunity to own a piece of paradise in Encinitas!
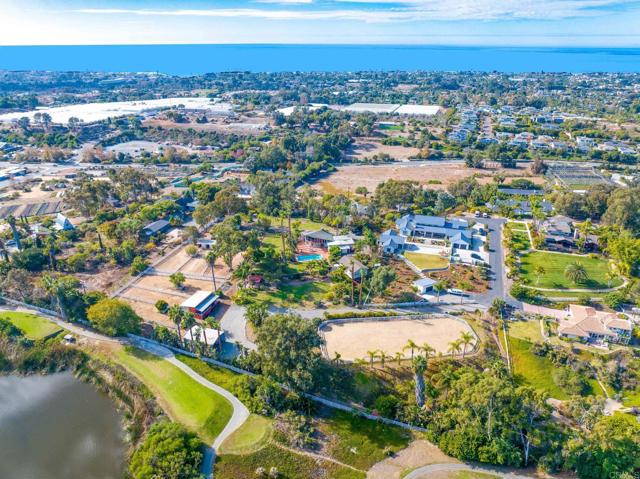
Inglewood, CA 90303
0
sqft0
Beds0
Baths 5 parcels being sold together, 4032-016-004, 005, 006, and 007. Land value included in price. Presenting a remarkable commercial opportunity with this expansive lot comprised of 5 parcels, totaling an impressive 42,680 square feet. Located just three blocks south of the Intuit Dome Arena, the home of the Los Angeles Clippers, this investment property is perfectly positioned on Prairie Avenue. This dynamic area is set to become a major entertainment destination, attracting visitors from all over. This investment property encompasses accessibility on every side—Prairie Ave, 105th, 106th, and the alley—offering access on all sides. Further enhancing this location's appeal is its proximity to the iconic SoFi Stadium, the world’s most advanced football venue, which opened in August 2020. With a seating capacity of 70,000, expandable to 100,000, SoFi Stadium is a state-of-the-art facility that redefines the stadium experience with cutting-edge audiovisual technology. This landmark venue has already hosted Super Bowl LVI, the College Football National Championship, WrestleMania 2023, and will be a key site for the FIFA World Cup in 2026 and the Olympics Opening and Closing Ceremonies in 2028. South Prairie Avenue, a major access route to these world-class venues, provides direct connectivity to the Century (105) Freeway, ensuring easy access for the millions of visitors expected to flock to these events. Whether for retail, hospitality, or mixed-use development, this commercial lot offers an unparalleled opportunity to establish a significant presence in one of Los Angeles' most vibrant and rapidly growing districts.
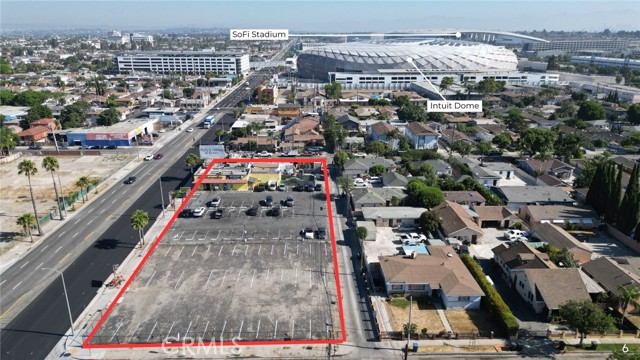
San Marcos, CA 92069
0
sqft0
Beds0
Baths Now is the perfect time. Located right off the 78 freeway, and near Palomar College and Cal State University San Marcos. A must see Multi-tenant industrial building property in the North San Diego real estate market. Located on Descanso Avenue in the heart of the city's industrial area. These 5 fully leased buildings sit on 2 flat connected lots totaling 2.14 acres. The five buildings are set up into 38 suites ranging from 1,500 to 3,000 SF for users with smaller to mid-sized shop requirements.
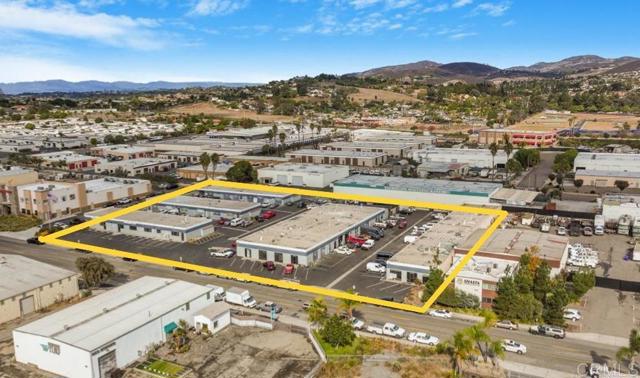
Rancho Santa Fe, CA 92067
15037
sqft10
Beds16
Baths **Unique Opportunity** This Estate/Compound is Nestled in the coveted Del Rayo Estates of Rancho Santa Fe and adjacent to the 5 Star Rancho Valencia Resort. Offering just under 5 premier VIEW Acres you are located within one of San Diego's Most Exclusive & sought-after neighborhoods. Elevated above it all, this property offers Breathtaking Mountain Vistas and distant Views to the Ocean. Offering unparalleled privacy and convenience to to I-5 and the Coast, this location is surrounded by the estates of some of the area’s most affluent residents. This property embodies the promise of serene living and future prestige. The compound currently features a detached 2+-bedroom, 3-bath guest house spanning approximately 2,000 sq. ft. The open-concept kitchen is complete with stainless steel appliances, granite countertops, and high-end cabinetry, flowing seamlessly into a sunlit living room with oversized picture windows that showcase stunning views of the grounds. The rest of the estate including the main home, caretaker's cottage, detached private Gym/Wellness area and several outdoor sitting areas, is a blank canvas awaiting transformation including a pool, Tennis Court, batting cage, putting green, and a man-made Lake. The long, private driveway leading to the estate adds a sense of exclusivity and grandeur. This is an opportunity to create something Truly Remarkable.

Newport Beach, CA 92660
3882
sqft4
Beds4
Baths $1,000,000 PRICE REDUCTION – SELLER WANTS SOLD! Now priced below recent comps—including homes in original condition on the same street. This is a rare opportunity to own a turn-key waterfront property in prestigious Dover Shores at incredible value. Expertly remodeled by Lulu Designs, this custom four-bedroom, three-and-a-half-bathroom home captures the essence of coastal luxury. Walls of glass frame panoramic bay views and flood the interiors with natural light. The chef’s kitchen features a pass-through window to the pool and spa area—ideal for entertaining—and flows into a cozy sitting area, formal dining room, and living space anchored by a fireplace. A versatile bonus room with French doors opens to the front patio. Newer wood flooring and custom finishes run throughout the home, adding warmth and style. Upstairs, the spacious primary suite offers a fireplace, walk-in closet, and serene en-suite bath. Three additional bedrooms and two bathrooms complete the layout. Enjoy Dover Shores’ exclusive access to three private bayfront beaches, plus nearby greenbelts and trails. Located within the award-winning Mariners Elementary boundaries and just minutes to Westcliff Plaza, 17th Street, and Fashion Island. The private dock accommodates vessels up to 65–70 feet, making this a boater’s dream. All offers will be reviewed—bring yours today.

Encino, CA 91436
8202
sqft7
Beds9
Baths Nestled on a tranquil cul-de-sac within Encino's exclusive Royal Oaks neighborhood, this breathtaking estate redefines luxurious living. Privately set behind gates, the property boasts sweeping views and an expansive floor plan designed for both comfort and sophistication. The main level features a gym, state-of-the-art theater, office, and an en-suite guest bedroom. Seamlessly connected living, dining, and kitchen spaces open to a stunning backyard, where panoramic vistas enhance every moment. Outdoor living is elevated with a cozy fire-pit lounge, a summer kitchen, and an al-fresco dining area, creating an idyllic retreat.The primary suite offers a true sanctuary with unparalleled views, dual walk-in closets, and a spa-inspired bathroom. The upper level adds to the allure, with four spacious guest bedrooms and an inviting upstairs lounge. Crowned by a rooftop deck, the home provides a second summer kitchen and ample space to entertain under the stars. This rare gem combines privacy, elegance, and modern amenities, offering a lifestyle of unparalleled sophistication in one of Encino's most sought-after locations.
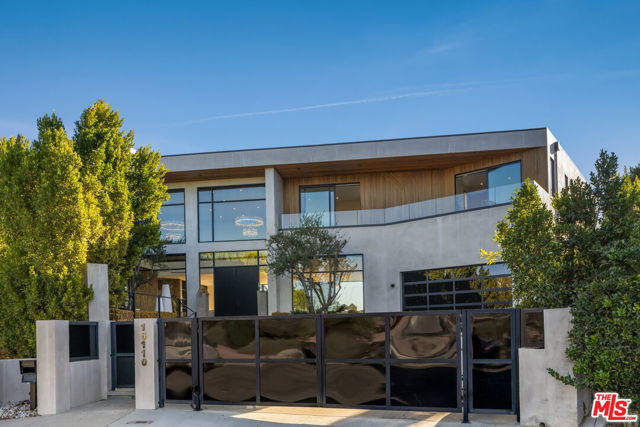
Beverly Hills, CA 90210
5054
sqft5
Beds8
Baths This stunning mid-century home, located just one block away from the iconic Beverly Hills Hotel and a stone's throw from Rodeo Drive, has undergone a complete transformation to offer a luxurious and contemporary living experience. The attention to detail and exquisite craftsmanship is evident from the moment you enter the gated circular driveway guiding you towards the grand foyer. The architectural design of this home is truly remarkable, with soaring ceilings, expansive windows, and an open floor plan that creates a sense of spaciousness and light. The beautiful white oak flooring enhances the interior with its warmth and sophisticated touch. The gourmet chef's kitchen is a dream come true, equipped with top-of-the-line appliances from Miele, Sub-Zero, and Wolf, as well as dual dishwashers, to elevate your cooking experience. Additionally, the wet bar in the great room and the separate screening room provide ample space for entertainment and relaxation. Step outside where the inviting pool and spa, accompanied by an outdoor kitchen, seamlessly blend indoor and outdoor living, making it an ideal setting for hosting gatherings and enjoying the California sunshine. The separate cabana/guesthouse, which opens to the pool area, offers a private retreat for guests. This meticulously remodeled mid-century home offers a harmonious blend of modern design, luxurious amenities, and a prime location in Beverly Hills. Whether you're entertaining friends or seeking a tranquil escape, this property is sure to exceed your expectations.
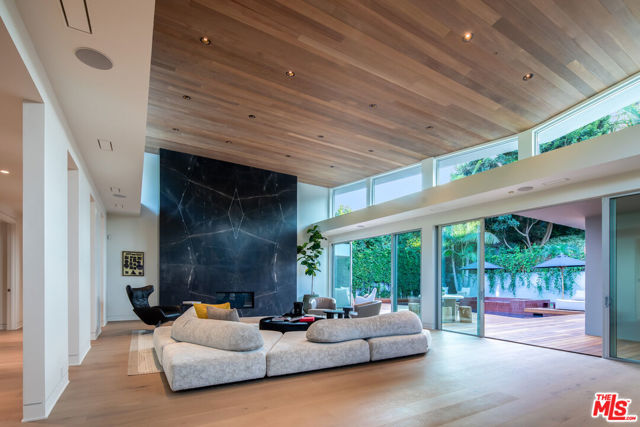
Los Angeles, CA 90049
6000
sqft5
Beds7
Baths Experience the pinnacle of modern luxury in Bel Air with this 6,000-square-foot, 5 bed/7 bath architectural masterpiece with breathtaking ocean and city views. The grand entry with soaring 10-foot ceilings welcomes you into an expansive open floor plan with a seamless indoor-outdoor flow. Entertain in style from the chef's kitchen featuring Miele appliances, oversized center island and custom cabinetry. Take the private elevator to the lower level, boasting a state-of-the-art movie theater with a 130-inch projector screen and Sony HD projector, a curated wine cellar, custom-built bar, and seamless access to the zero-edge infinity pool. Retreat to the luxurious primary suite, and enjoy the stunning vistas from your private balcony or spa-inspired bathroom with freestanding Italian bathtub and dual vanity. Five additional beautiful appointed guest suites. Relax on the rooftop deck with mesmerizing panoramic views. Additional highlights of this exceptional home include a two-car garage with additional driveway parking and smart home technology featuring Sonos, Lutron, and Nest all easily controlled from your smart device. Situated in one of L.A's most coveted enclaves, this residence offers not only unparalleled luxury but also proximity to the city's finest dining, shopping, schools and cultural attractions.

Page 0 of 0



