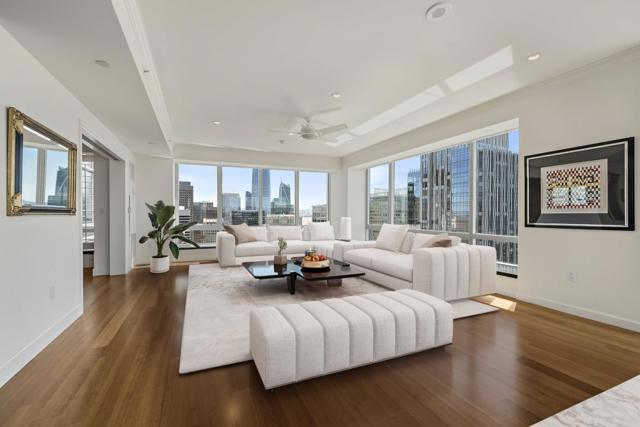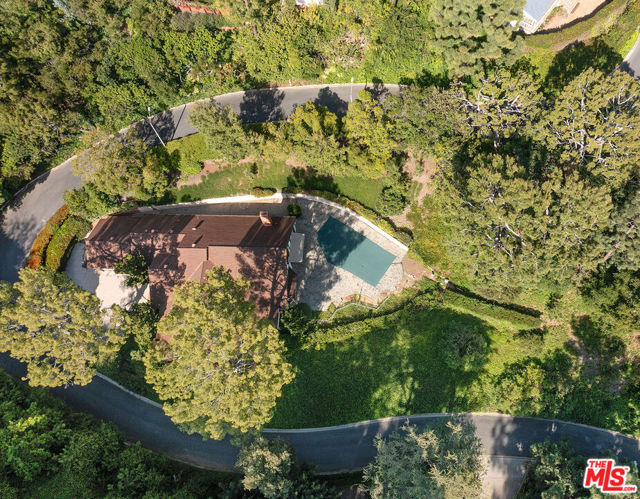search properties
Form submitted successfully!
You are missing required fields.
Dynamic Error Description
There was an error processing this form.
Templeton, CA 93465
$9,995,000
13812
sqft8
Beds12
Baths Welcome to an estate that truly takes your breath away — an estate so rare and thoughtfully crafted, it’s nearly impossible to compare. Nestled in the peaceful countryside of Templeton, this remarkable offering spans over 108+/- acres with three separate addresses. At the heart lies a 10,000 sq. ft. Spanish Colonial Revival main residence, accompanied by a 2,300 sq. ft. guest/pool house, a 1,512 sq. ft. manager’s home, and an equestrian facility that’s second to none. Every detail has been poured into this estate with love, intention, and an unmatched level of care. This is not just a home — it’s an opportunity. Whether you dream of hosting weddings, offering equestrian training, generating rental income, or simply enjoying the tranquility of a one-of-a-kind retreat, this property is your canvas. And for the listing price, it simply cannot be recreated. Water is everything, an AG well producing over 400 GPM. To fully appreciate the beauty and scale of this estate, you have to experience it in person — photos and videos can only tell part of the story. Additional information can be provided in a comprehensive Digital Brochure.
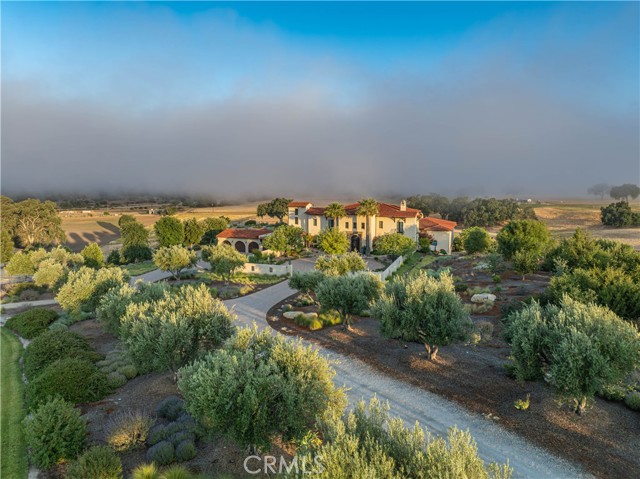
Los Angeles, CA 90046
4200
sqft4
Beds5
Baths "The Ajioka House" a 1960 post-and-beam by Buff & Hensman, meticulously restored and reimagined by Commune Design. Privately tucked behind gates on nearly an acre of lush, landscaped grounds, this architectural compound unfolds across 4 detached structures: the main residence, guest quarters, and studio dwellings which are linked by lush garden pathways, sculptural fire features, and two custom Stan Bitters water installations. Each space is thoughtfully composed to celebrate light, material, and connection to nature. Interiors are wrapped in reclaimed oak cladding, grounded by polished concrete floors, exposed beams, and a dramatic brick fireplace that anchors the main living area. At the heart of the home, a 24-foot Boffi kitchen island of stainless steel and walnut serves as a sculptural centerpiece, opening effortlessly to expansive outdoor living areas, an open-air bar, and a collection of serene spaces for gathering and retreat. Surrounded by mature landscaping and canyon vistas, the property offers a profound sense of peace and privacy. Just moments from the iconic Sunset Strip, The Ajioka House endures as a preserved architectural landmark, embodying the clarity, craftsmanship, and enduring vision that define Buff & Hensman's most celebrated works.

Corona del Mar, CA 92625
2948
sqft4
Beds6
Baths Step into coastal elegance at 209 Narcissus, a new construction opportunity in Corona del Mar’s coveted Flower Streets, designed by EBTA Architects and developed by PXG Development. Currently in framing with anticipated completion in summer 2026, this three-level residence offers a rare chance to purchase now and participate in the finishing process—allowing the buyer to personalize interior selections and create a truly bespoke coastal retreat. The home spans approximately 2,948 sq ft with four ensuite bedrooms, two 1/2 baths, and an attached two-car garage. Light-filled living spaces transition seamlessly to an elevated front patio and an upper-level deck, both ideal for entertaining with Catalina and ocean views as a backdrop. Thoughtfully designed floorplan with an elevator to all three levels, balances privacy and open gathering areas, blending modern sophistication with timeless coastal architecture. Set south of Pacific Coast Highway, this prime location places you mere steps from Big Corona Beach, celebrated tide pools, and the scenic blufftops of Lookout Point. The vibrant CdM Village is equally close, offering boutique shops, cafes, and acclaimed dining—all within walking distance. The Flower Streets are recognized as one of Southern California’s most desirable neighborhoods, with strong values supported by a mix of charming cottages, custom estates, and new builds that command premium pricing. Purchasing at this stage provides a unique advantage: secure a brand-new home in one of Orange County’s most sought-after enclaves while enjoying the ability to shape finishes to your taste. Rather than compromise on someone else’s vision, you can guide the final design of your kitchen, baths, flooring, and fixtures. Once complete, the home will deliver the effortless indoor-outdoor lifestyle Corona del Mar is renowned for, with daily ocean breezes, golden-hour views, and walkable access to village charm. Don’t miss this chance to create your personalized coastal sanctuary in an irreplaceable location—where architectural distinction, ocean proximity, and community lifestyle converge.
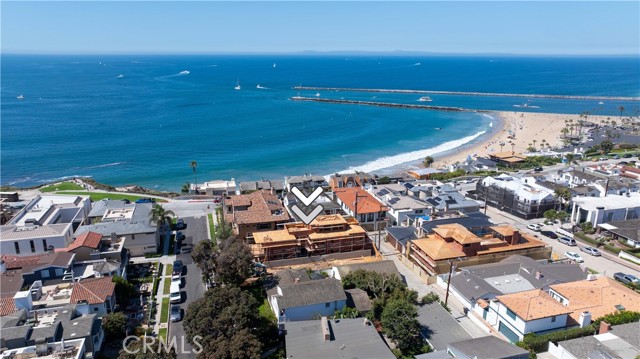
Malibu, CA 90265
2131
sqft2
Beds2
Baths Over $1,000,000 price improvement! Experience Elevated Coastal Living in Big Rock Perched high above the Pacific on over 1.20 acres of usable land, this exceptional property offers the rare opportunity to own a piece of Malibu’s storied Big Rock community. Originally graded and subdivided by Pierce Sherman of Pacific Palisades, Big Rock encompasses 240 properties and 208 homes—yet few compare to this stunning retreat. Positioned with a southwest orientation, the newly built 2-bedroom, 2-bathroom residence showcases striking modern architecture and visionary design. Every detail reflects the latest in smart home technology and eco-friendly living, allowing you to seamlessly control and enhance your lifestyle. The stone work in the bathrooms are floor-to-ceiling Porcinosa specialized ceramic slabs imported from Spain. The flooring is engineered wood in 9-in planks. The property’s unobstructed 180° panoramic views capture the very essence of Southern California’s coastline: crashing ocean waves, sweeping sunsets, and endless horizons that transform daily life into a masterpiece. Imagine waking each morning to the soothing sounds of the ocean, with expansive grounds that offer both tranquil privacy and endless possibilities—whether you dream of expanding, entertaining, or simply embracing peace and seclusion. This is more than a home. It’s a coastal sanctuary where modern luxury meets timeless natural beauty.

La Jolla, CA 92037
0
sqft0
Beds0
Baths Occupying a commanding, elevated position at the intersection of Prospect and Cave Street, this site offers one of the rarest opportunities in La Jolla. Perched above the world-renowned sea caves and coastal trail, the property offers a visionary the option to transform it into a single-family estate, a multi-generational compound or to upgrade and maintain the multi-unit rental asset. The property consists of five separate residences across two connected structures - a 3BR/2BA, a 2BR/1BA, a 1BR/1BA and two studios - situated above four single-car garages and centered around a private courtyard. These existing improvements can provide immediate utility and income potential while plans for a future transformation take shape. Yet the true value lies in the land’s extraordinary combination of location and elevation, offering privacy and magnificent views where the Pacific meets the Village. Seize this chance to create a legacy project - an architectural jewel at the entrance to the iconic Cove and Scripps Park - that simply cannot be replicated in today’s landscape.
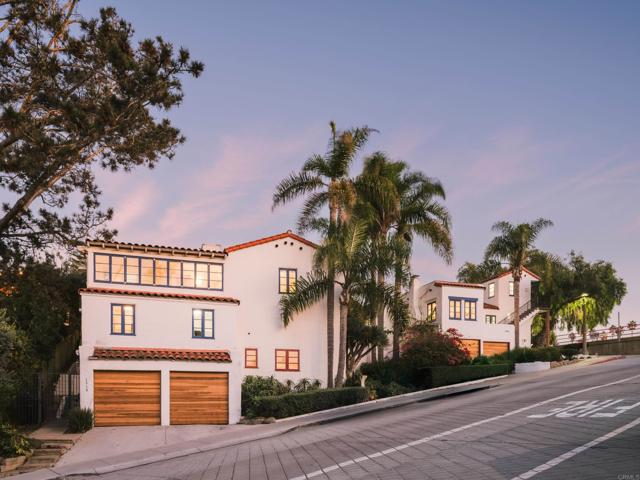
Newport Beach, CA 92660
6293
sqft5
Beds8
Baths Overlooking the soon-to-be completed new driving range - fairway of Big Canyon Country Club, this exceptional residence presents a rare opportunity to own a home tucked away on a peaceful cul-de-sac with expansive golf course views. The owner’s suite is a true sanctuary, complete with a lounge area, dual spa-inspired bathrooms, separate walk-in closets, an additional private in-suite spa, and direct access to a view deck overlooking the driving range & fairway—offering privacy, comfort, and resort-style living at its finest. The highly upgraded kitchen serves as the heart of the home, featuring an oversized island, dining area, and a fireside sitting space ideal for relaxing. The spacious formal dining room opens to a dramatic sunken living room with a fireplace adding architectural character and warmth, while golf course views—soon to be further enhanced by course upgrades—create a tranquil, ever-changing backdrop. The main level includes a large family room that could also be used as another master bedroom. There is a dedicated office, and a guest suite with a private bathroom downstairs. Upstairs, two additional bedroom suites provide comfortable accommodations for family or guests. Easy to access all rooms there is an elevator & two staircases with a laundry room on each floor. Completing the property is a three-car garage with three additional driveway spaces, offering ample parking and storage. Designed for both elegant living and effortless entertaining, the home offers multiple outdoor entertaining areas, including a private putting green and generous seating and dining spaces—perfect for enjoying the serene fairway setting and evening ambiance.
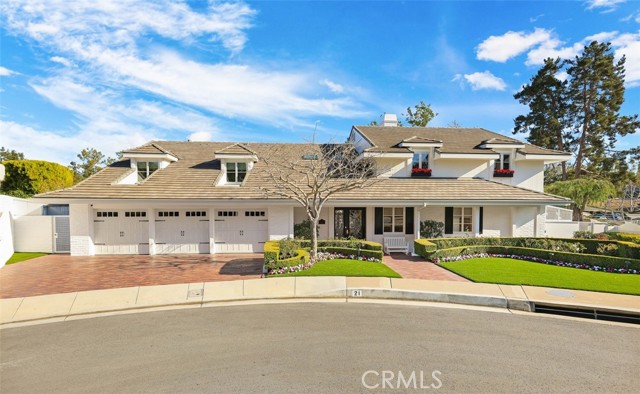
Corona del Mar, CA 92625
5084
sqft7
Beds6
Baths Just feet from the sand in Corona del Mar, behind the gates of the exclusive Breakers Drive enclave and on the market for the first time since its construction, this once-in-a-lifetime residence overlooks Big Corona Beach, the stone jetties that line Newport Harbor’s entrance channel, Catalina Island, breaking waves, and dramatic coastline bluffs. Virtually hidden from the street above and exceptionally private on every level, this coastal gem of approximately 5,084 square feet consists of a 5-bedroom, 3.5-bath main residence, and a separate 2-bedroom, 2-bath ADU with front-row ocean views which is currently leased and offers outstanding income potential. The home’s private entry introduces the lowest floor and hosts an office or bedroom with ensuite bath and a wet bar. Offering separate outside access, a media lounge with tray ceiling and wet bar can easily become a studio or home gym. Floating stairs lead to the main level of the residence, which impresses with stunning ocean and beach views, a towering double-height vaulted ceiling with floor-to-ceiling windows, access to a spacious ocean-view terrace, a fireplace with bookmatched stone surrounds, a wet bar, and a dining room with built-in buffet. An island kitchen shines with granite countertops, Thermador and Sub-Zero appliances, and a fireplace-warmed breakfast room opening to a private rear patio with automated sprinklers. Locking gates lead from the patio to the street behind and a short stroll to Corona del Mar’s village shops and restaurants. The patio can also be reached by a wood-paneled guest room. On the top floor, an open landing overlooks the living room below and leads to two ocean-view guest rooms, with one leading to a beach-view balcony, and another offering access to a private rear balcony. Separate from the guest bedrooms, the primary suite is fully appointed with a balcony overlooking the ocean, a cedar-lined walk-in closet and a sauna with door to the rear balcony. Mid-Century style is complemented by clerestory windows, vaulted open-beam ceilings, custom built-ins, and a period-perfect intercom system. Enjoy easy access to Big Corona’s broad beach, tide pools, Fashion Island, Pelican Hill, and John Wayne Airport.

Page 0 of 0

