search properties
Form submitted successfully!
You are missing required fields.
Dynamic Error Description
There was an error processing this form.
Laguna Beach, CA 92651
$9,995,000
3405
sqft5
Beds6
Baths Welcome to 2721 Victoria Dr, the ultimate coastal escape located in the heart of Laguna Beach. This stunning multi-level beach home features 5 spacious bedrooms, 5.5 luxurious baths, and several recent updates throughout, making it the perfect blend of Mediterranean style and coastal charm. The home offers unparalleled panoramic views of the white water and pristine sandy beach, which can be enjoyed from multiple expansive decks designed for relaxation and entertaining. Nestled on one of Laguna’s most coveted beaches, Victoria Beach, this property boasts immediate beach access, allowing you to fully embrace the Southern California lifestyle. The main level showcases an open-concept design, seamlessly adjoining the living room and kitchen, opening up to the outdoor deck, whereas the lower levels are dedicated to the five ocean view ensuite bedrooms, providing privacy and comfort. The primary bedroom spans the entire second level, offering its own expansive deck, a cozy fireplace with a reading nook, generous closet space, a jetted tub, and a private sauna for ultimate relaxation. With ample parking for up to 7 cars, this home features dual entry from two streets; a two-car garage at the main entry level on Victoria Drive and a four-car driveway at the bottom level on Wards Terrace. Located near world-class dining, boutique shopping, and the prestigious Montage Resort, this property combines the serenity of near beachfront living with the convenience of being close to everything. Whether you’re taking a stroll along the shore, unwinding on your deck with the sound of waves, or exploring the vibrant local community, this home offers an unmatched beach living experience. Come see what makes 2721 Victoria Dr more than just a house — it's a lifestyle.
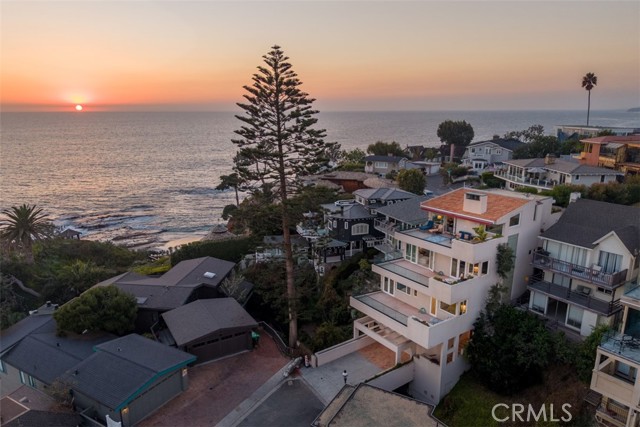
Westlake Village, CA 91362
10400
sqft5
Beds10
Baths World Class Landmark Estate in guard gated North Ranch Country Club Estates ! Exquisite and completely re-imagined contemporary English Manor with panoramic fairway and mountain views! Designed and built with unparalleled quality, detail, and craftsmanship. Absolutely magnificent! Interior features include a grand two story entry with sweeping dual staircases, state of the art home cinema, billiard/game room, all new walk in wine cellar, and so much more. No detail or expense was spared to artistically craft this one of a kind showplace. The resort quality grounds are remarkable. Custom pool and spa, fireplace, outdoor kitchen, formal gardens and lush manicured lawns. All with total privacy and views! Other important features include privately gated entry, garages for 6 cars, a detached office with guest house above with separate entrance. There is also another detached guest/pool house with adjacent catering kitchen. One of Southern California's most epic custom masterpieces!

Chatsworth, CA 91311
12298
sqft11
Beds15
Baths Nestled in the foothills of the Santa Susana Mountains, "The Ranch" is a historically significant estate, originally homesteaded in 1874. Spanning nearly 16 acres, the property is adorned with picturesque hills, striking boulders, and majestic Heritage Oak trees. Such unique properties are truly rare, appearing once in a generation. This extraordinary compound offers over 12,298 square feet of living space, including a main residence with a spacious basement that holds endless possibilities, three guest bungalows, art galleries, and a grand ballroom. The meticulously maintained landscape seamlessly blends the home with entertainment spaces, creating a serene oasis. The estate features garage parking for up to 10 cars, a pool, spa, waterfalls, and tranquil koi ponds. A Japanese Garden meanders through the property, enhancing its peaceful ambiance. A historic wine cave, crafted in the 1800s from local stone, combines the past with the present, featuring an artisan-built, illuminated onyx bar. Nearby, a tranquil entertainment area allows you to enjoy the soothing sounds of a waterfall cascading into lotus and water lily-filled ponds. With potential for a helipad and three separate gated driveways, the property is designed for ultimate privacy and convenience. A lighted tennis court, complete with a stage, viewing pavilion, and guest amenities, adds to its allure. Located within the 24-hour guard-gated community of Indian Springs Estates, known for its exclusivity and rustic landscape, the estate is conveniently close to the 118 freeway, shopping, dining, and entertainment options. Just a half-hour from Los Angeles and near the renowned Sierra Canyon School, this property offers an unparalleled opportunity for multi-generational living, a private Zen retreat, or potential subdivision. This unique site is truly irreplaceable, becoming more special with every moment spent there.
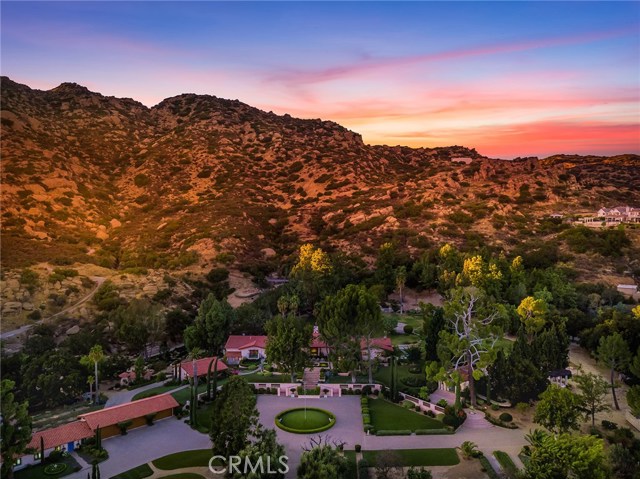
Encino, CA 91436
14165
sqft6
Beds8
Baths Desirably located South of the Boulevard, nestled behind hedges and gates, lies this celebrity-owned compound in Encino's prestigious enclave. Completely renovated from top to bottom, this estate sits on over an acre of park-like grounds with mature landscaping. As you enter through the grand gates, a massive motor court leads you to the main house. The formal entry welcomes you with a dramatic double staircase, guiding you to the home's exquisite living spaces. The first level boasts two formal living rooms, a family room, office space, an en-suite bedroom, chef's kitchen outfitted with top-of-the-line appliances and an expansive dining room, with sliding glass doors, that open directly to the impressive backyard. The basement features a state-of-the-art recording studio with a mini kitchen, bathroom, and its own separate entrance. The second level houses the remaining five en-suite bedrooms, including the primary retreat. Custom glass doors lead to the primary seating area with access to a massive patio deck overlooking the grounds. The primary bedroom includes a fireplace, dual walk-in closets, and a luxurious bathroom with double showers and a spa-like tub. The backyard is an entertainer's dream, featuring a covered patio dining area, a brand-new pool with spa, water slide and waterfall, a tennis court, a mini putting green, and an impressive kids' play set area. The guest house includes a full gym and bathroom on the first level. The upper level serves as true guest quarters with a full kitchen, living room, bedroom, full bath, and walk-in closet with a washer/dryer. This one-of-a-kind property offers everything the most discerning buyer could want and need.
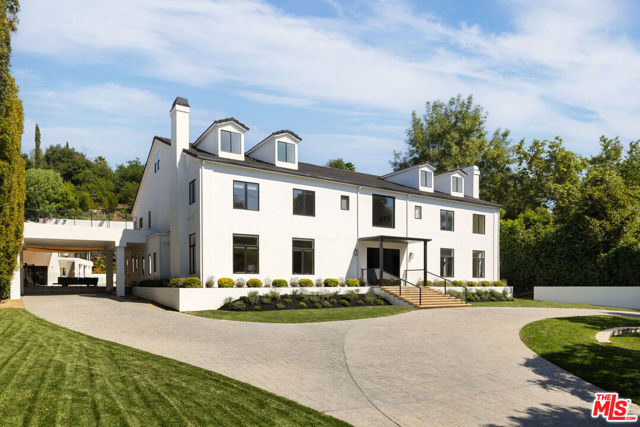
Laguna Beach, CA 92651
4350
sqft4
Beds6
Baths Panoramic, unobstructed views of the iconic coastline, ranging from Dana Point all the way to Palos Verdes, take center stage at the immaculate contemporary residence. Representing the pinnacle of luxury coastal living, this property features approximately 4,350 square feet of tastefully appointed interiors and three spectacular decks. Beyond the large driveway, this home's entryway includes a foyer and elevator access to the primary living levels. On the floor above, a grand formal sitting room offers dramatic double-height ceilings, an adjacent office or play zone nook, and the largest outdoor space, complete with a fire pit. Ocean, Catalina Island, and city light vistas are framed by oversized windows of this meticulously updated masterpiece in the heart of Wood’s Cove. The next level features a harmonious blend of a living section, a dining area open to the story below, and the home's grand kitchen. The thoughtful layout seamlessly integrates the entertaining spaces around a large fireplace and a second balcony perfect for open-air enjoyment. With all of its desirable modern conveniences, the kitchen is truly a statement space, with a large sit-in island, backlit backsplash, and a walk-in pantry complete with wine refrigeration. The private primary suite on the topmost floor is awe-inspiring, from its whitewater views to the fireplace and a luxurious owner's bathroom with a Pacific-facing freestanding tub. Whole-house automation by Control4 inclusive of Lutron lighting, ShadeStore window coverings, home entertainment, climate control, intrusion detection, and access to the two-car garage completes this residence. While peaceful and private, the convenient location features easy access to downtown and the city's famous beaches.
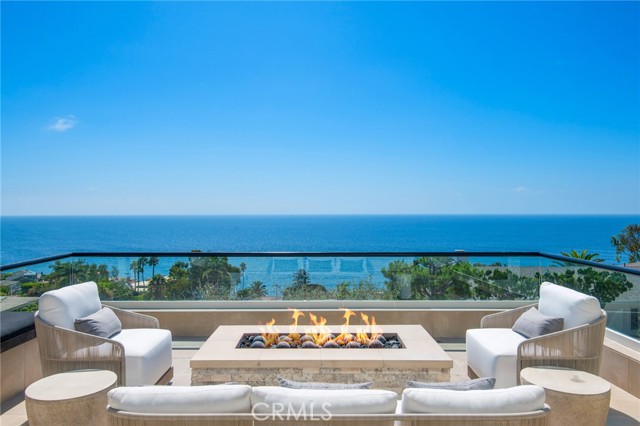
Los Angeles, CA 90049
7852
sqft6
Beds7
Baths This stunning architectural estate, set on over half an acre, offers breathtaking views of the Getty Museum, Moraga Vineyard, mountains, and the ocean. Completely remodeled in 2024 and thoughtfully designed for modern luxury and timeless elegance, the home features expansive living spaces framed by floor-to-ceiling Fleetwood glass doors that blend indoor and outdoor living seamlessly. The state-of-the-art kitchen is a masterpiece with Bauformat German cabinetry, a Wolf 48" range, Sub-Zero refrigerator and freezer, a built-in Wolf coffee system, and Bianco Stella Honed Dolomite countertops and backsplash. The main level boasts four bedrooms, including a luxurious primary suite with a spa-like bath featuring Calacatta Vision Honed Marble and a private outdoor retreat. Upstairs are two junior suites with private decks, plus space for an office and a gym or playroom. The backyard is a resort-style oasis with an infinity pool, spa, sprawling lawn, and multiple outdoor entertaining areas. Highlights include a powder room with Explosion Blue Honed Granite, a Namibian Black Honed Granite fireplace and bar, and advanced smart home technology throughout. Located near John Thomas Dye and Community Magnet Charter Schools and just minutes from Brentwood, Beverly Hills, and Sunset Boulevard, this estate redefines luxury living in an unbeatable location.
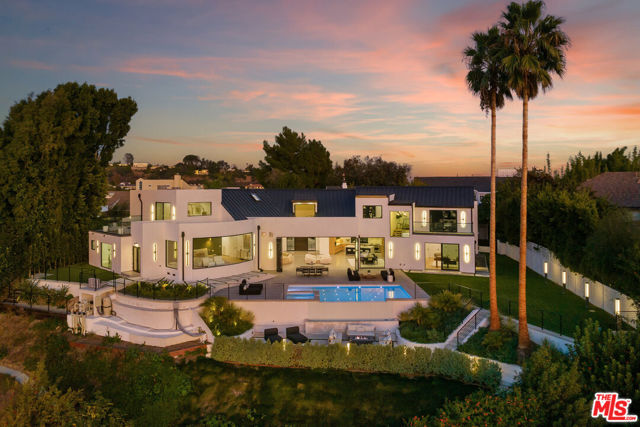
Los Angeles, CA 90069
7332
sqft5
Beds9
Baths Have it all in this architectural Bird Streets compound that is set behind gates and floating just above the buzz of the city. With floor-to-ceiling glass windows throughout, open the automated shades to enjoy the iconic palm-tree lined view of the Sunset Strip that surrounds and feel the energy of Los Angeles outside. This property was made for entertaining, with Fleetwood sliding doors that pocket fold in true indoor-outdoor California fashion and multiple levels to host guests both indoors and outdoors on the various terraces or on the 3,500 square foot, 180-degree view rooftop deck. Additional features include 7,332 square feet of living, five bedrooms, nine baths, a dedicated club space with theater, elevator, six-car garage, Control 4 system and incredible resort-style yard and pool area set amidst the LA backdrop and city lights. A perfect sanctuary with access to everything.
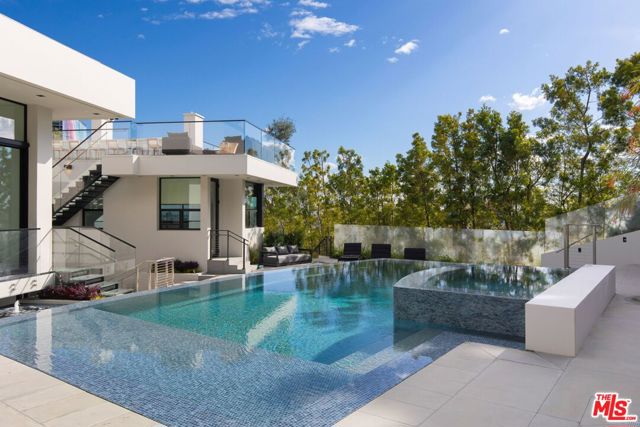
San Bernardino, CA 92410
0
sqft0
Beds0
Baths PROPERTIES INCLUDED IN SALE ARE APN:0279-151-40; 0279-141-67; 0279-151-23; 0279-151-36 AND MUST CLOSE CONCURRENTLY. BUSINESS OPERATIONS AND ASSETS (PRIDE AUTOMOTIVE REPAIR) NOT INCLUDED. HOWEVER, AVAILABLE UNDER SEPARATE CONTRACT. DO NOT DISTURB TENANTS. PRIVACY AND CONFIDENTIALITY ENFORCED. CELL TOWER LEASE NOT INCLUDED. TENANT REQUIRES SIX MONTH LEASEBACK AT NO CHARGE. PARCELS TOTAL APPROXIMATELY 3.89 ACRES OF PRIME FUTURE INDUSTRIAL LAND. PRESENT ZONE IS MIX COMMERCIAL AND INDUSTRIAL. CITY OF HIGHLAND TO PROCESS ZONE CHANGE TO INDUSTRIAL. WITHIN SPHERE OF INFLUENCE OF THE SAN BERNARDINO AIRPORT AUTHORITY. NEAR THIRD STREET AND TIPPECANOE INTERSECTION. NEAR THE I-10 AND i-215 FREEWAYS. BRING YOUR MID SIZE BUILDER OR OWNER/USER.
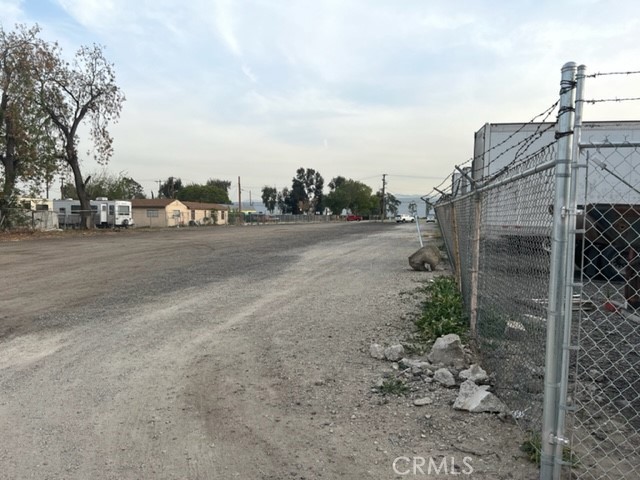
Los Angeles, CA 90005
0
sqft0
Beds0
Baths UNIT MIX: 2Bed, 1.75Bath x 20. 1Bed, 1Bath x 8. Actual Monthly Income: $53,200/mo. $638,400/yr. FIRST TIME ON THE MARKET in over two decades, this self-run/easy managed 28-unit RC/HPOZ apartment is situated in the quiet small pocket of Wilshire Park in greater Mid-Wilshire area, just a block south from Windsor Square-Hancock Park with an average home price of over $6 million +. This apartment comes with an ample subterranean gated parking for 20 cars in addition to plenty more street parking with District #566 Permit Exempt dedicated for sufficient parking allocation in the neighborhood. It has a community laundry, hardwood floored units with amazing sizeable layouts reminiscent of good-ole heydays when spaces weren't any concerns and built on a massive 27,000 SF RD2 corner-lot with huge open COURTYARD. A quick 10 min-walk to Wilshire/Western Metro station, an easy 10 min-drive to DTLA and Beverly Hills to east and west. All units have been remodeled within the last ten years per owner. All units are current on their rents with majority long-termed lessees. Showing/Inspection upon "accepted offer" DRIVE-BY ONLY! For all inquiries, email L/A. Phone calls will not be answered.
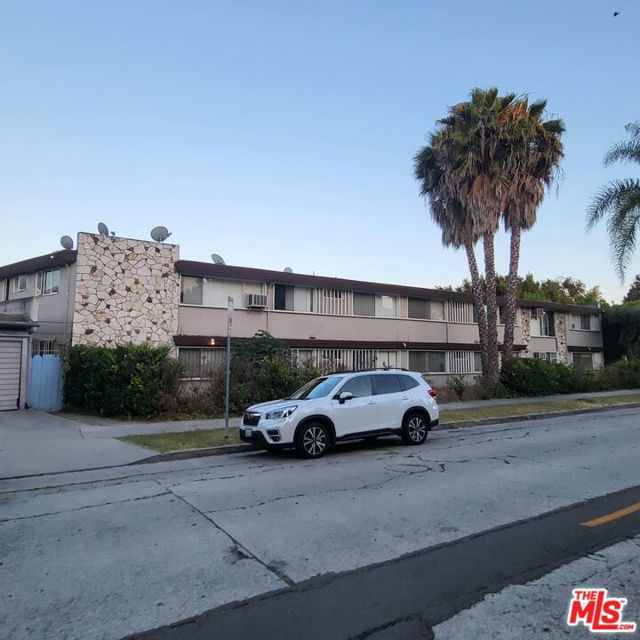
Page 0 of 0



