search properties
Form submitted successfully!
You are missing required fields.
Dynamic Error Description
There was an error processing this form.
Arcadia, CA 91006
$9,800,000
10422
sqft6
Beds8
Baths A Rare 10,422-Square-Foot French Estate in Prestigious Santa Anita Oaks, Set within Arcadia’s esteemed Upper Rancho Area of Arcadia, this extraordinary French-inspired estate presents over 10,000 square feet of rare single-level living on nearly an acre of beautifully landscaped grounds. Designed by the reputable Robert Tong and built by Mur-Sol Construction, this residence embodies timeless elegance, modern luxury, and superior craftsmanship. Behind its stately façade behind multiple large hedges and gated circular driveway, interiors unfold with grand proportions, soaring ceilings, and exquisite detailing throughout. The magnificent family room, crowned by a Cathedral High coffered ceiling and illuminated by a Gold Czech crystal chandelier, serves as the dramatic centerpiece of the home. Formal living and dining rooms offer refined settings for entertaining, while a richly appointed paneled study, an expansive home theater, and a private fitness room with sauna provide a wealth of lifestyle amenities. Throughout the home, custom designer draperies add sophistication and warmth to every space. At the heart of the estate, the gourmet kitchen impresses with dual marble-topped islands, professional-grade appliances, and bespoke cabinetry, paired with a fully equipped secondary wok kitchen for seamless entertaining. Six ensuite bedrooms, including a serene and extremely large primary suite with a spa-inspired bath of imported marble and European finishes, provide privacy and comfort for family and guests. The estate’s outdoor setting is equally remarkable, designed as a private resort retreat. Mature oak trees and lush landscaping frame a vast grassy lawn, an entertainer’s saltwater pool and spa, and an elegant stone terrace with outdoor fireplace. A circular driveway and a four-car attached garage ensure both prestige and convenience, with parking capacity for more than ten additional cars on the grounds. Enhancing the property’s value and efficiency are paid-off solar panels, offering sustainable living without compromise. Distinguished not only by its scale but also by its rare single-story design, this residence offers a lifestyle of enduring elegance, comfort, and exclusivity—all just moments from Arcadia’s award-winning schools, parks, dining, and cultural destinations.

Los Angeles, CA 90046
0
sqft0
Beds0
Baths FOR SALE | PRIME EV CHARGING INFRASTRUCTURE LOCATION!!!! 1741-1751 N. La Brea Avenue, Los Angeles, CA. Gated Parking Lot with 100 spaces (potential EV charging site!! Dramatic Price Reduction to get this done!!! Seller wants to see offers now!!! Priced to Sell Immediate Opportunity All offers will be reviewed promptly. Rare opportunity to acquire a highly visible development site in the heart of Hollywood. Submit your offer today before it's gone. Property Highlights* Total Site Area: 0.92 acres (over 40,000 SF of land)* Zoning: LAR3* Existing Improvements: Approx. 9,000+ SF building featuring: Ballroom (legal capacity 300) Outer Lounge (capacity 150) Full Commercial Kitchen, )* Ideal Uses: Wedding venue, nightclub, restaurant, or redevelopment site Development Potential Outstanding opportunity for multifamily, mixed-use, or boutique hotel development. Flat, buildable parcel with wide La Brea frontage. The property is surrounded by major entertainment studios, restaurants, retail, and new residential projects. Prime Hollywood Location, Located just north of Hollywood Boulevard and steps from:* Hollywood Walk of Fame* Dolby Theatre* TCL Chinese Theatre* Hollywood & La Brea Shopping and Entertainment Complex This is one of the most visible and sought-after corners in Hollywood. Opportunities like this are rare priced for immediate sale.
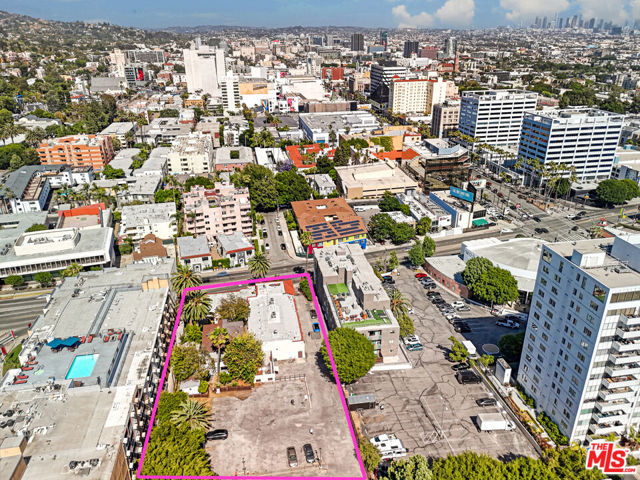
Camarillo, CA 93010
0
sqft0
Beds0
Baths 148-acre truck/row crop property contiguous with Spanish Hills, Sterling Hills golf course, additional ag acreage to the west and does include some land on the N. side of Beardsley Rd. No leasing tenants since Dec, 2021. Seller's may be open to leasing. The last yearly income was $396,900 for a majority of 2021. Leased at that time for $46,200 a month. A second APN ending in 045 is a 1/2-acre lot with a large house, carport, and storage sructure sold 'AS IS' and in need of substantial rehab. This 1/2-acre has its own well, abandoned after years of drought and non-functional, unknown depth. Both wells have State #'s. Property may be suitable for animal husbandry. All information deemed reliable but not guaranteed. Buyer to conduct investigations on all aspects of the property.
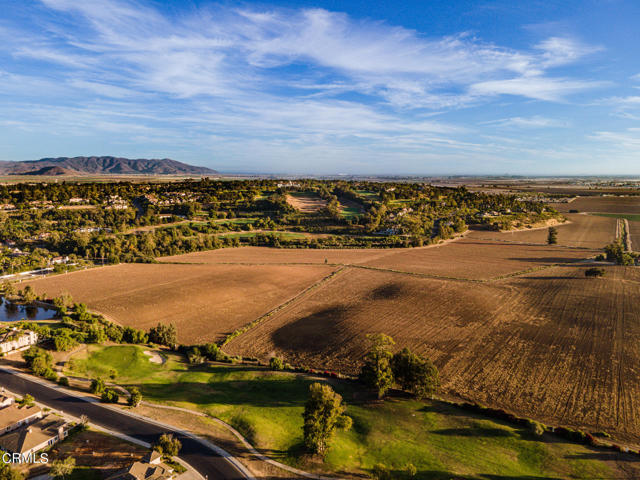
La Quinta, CA 92253
8500
sqft5
Beds7
Baths Gracefully Positioned on Two Premium Parcels, this Elegant Mediterranean Estate Showcases the most Expansive and Dramatic View Frontage in the Hideaway. The Resort Style Grounds with Splendid Infinity Edged Pool overlook the Signature Clive Clark 7th Green. Lakes, Waterfalls and the Majestic Santa Rosa Mountain Range Resting in the Backdrop Create a Natural Work of Art that Accentuates the Value and Rarity of this Property. Resting atop the gracious 36,000 sq. ft. Lot this 8,500 sq. ft. Estate offers 5 Bedroom Suites and 7 Baths. Breathtaking Views await as you enter the Grand Foyer. Moroccan Style Archways, Coffered and Beamed Ceilings and Marble Floors Exude Timeless Elegance as you Experience this Grand Home. Elegant Great Room with Marble Fireplace, Custom Bar, Gourmet Kitchen, Wine Salon with 600 Bottle Cellar, Formal Dining Room, Breakfast Room, and Three Spacious Bedrooms each with En-suite Bath in Main Part of Home. Primary Suite is a Private Sanctuary Complete with Spa like Bathroom and Private Sitting Area. Two Bedroom Guest House with Kitchen, Great Room and Patio. Control 4 Automation throughout. Lush Exterior Grounds adorned with Citrus, Vibrant Bougainvillea, Fire Features, Artificial Turf Sport Court, Pool, Spa, Fountains, Fine Hardscape and Impeccably Manicured Landscape. Offered Furnished.
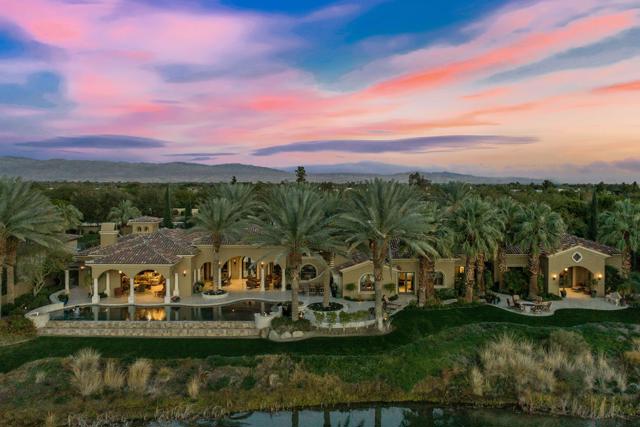
La Quinta, CA 92253
8094
sqft5
Beds7
Baths Sprawling custom estate in the prestigious Hideaway Golf Club in La Quinta, situated on an oversized over one-half acre lot, located on the 13th green of the Clive Clark golf course. Five bedrooms (including a detached casita), five bathrooms plus two powder rooms in a generous approx. 8,094 SF. Enter through a large, privately gated courtyard with a bubbling fountain, into an imposing foyer with dramatic sweeping staircase, great room with a striking fireplace, oversized chandelier, entertainer's wet bar and a formal dining room. The enviable chef's kitchen boasts timeless marble slab counters, classic custom cabinetry, top-of-the-line appliances and a sizeable butler's pantry. Continue on to the lavish primary suite featuring a lovely fireplace, luxurious spa-like bath featuring a sauna, home gym and an adjacent, stately home office. There are also three other lovely suites, a cozy family/media room and the detached casita. The fabulous outdoor entertaining pavilion encompasses a living room with fireplace and dining area, firepit and resort-like pool featuring a fountain, large spa and fire pots. Rounding out this one-of-a-kind property is a four-car garage, gated courtyard-driveway and drop-dead gorgeous VIEWS of the golf course and mountains, plus that sought after West exposure. No expense was spared! Furnishings negotiable. Come home to the Hideaway!
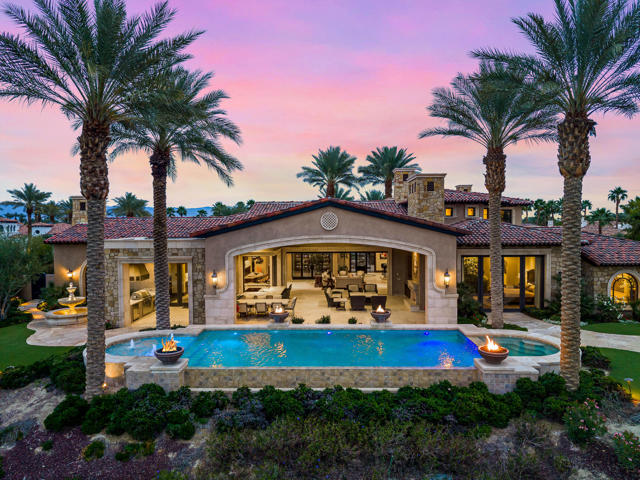
Aliso Viejo, CA 92656
0
sqft0
Beds0
Baths 24,552-SF High-Image Multi-Tenant Office Building with Potential for Medical Conversion. For Sale at $9,800,000 ($399/SF). For Lease at $1.95/SF Full-Service Gross. Among the Lowest in the Market. 16,239-SF Available for Lease or Owner-User Occupancy. SBA Loan (10% Down) Eligible. Prominent Building-Top Signage with Excellent Visibility Along Aliso Creek Road. Elevator-Served Property Featuring a Modern, High-Finish Lobby and Natural Light. Prime Location with Immediate Access to the 73 Toll Road and Minutes to the 5 Freeway.
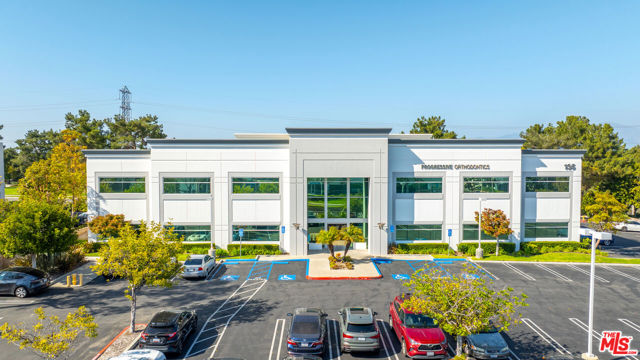
Chatsworth, CA 91311
0
sqft0
Beds0
Baths Discover a rare opportunity to own a high-quality industrial facility in the heart of the San Fernando Valley. This well-maintained ±33,972-square-foot warehouse sits on approximately 1.24 acres and offers a versatile layout that combines expansive warehouse space with upgraded office areas—making it ideal for manufacturing, distribution, or corporate headquarters use. The property features approximately 5,052 square feet of first-floor office space, 4,702 square feet of second-floor office space, and an additional 1,490-square-foot second-floor office or shop area. With a clear ceiling height of roughly 29 feet, the building provides a functional, open warehouse layout designed to accommodate a wide range of industrial operations. Ample power supply and efficient loading capabilities further enhance the building’s versatility and performance. Modern, professional office areas create an excellent environment for executive and administrative teams, while the property’s attractive design and pride of ownership make it stand out in the market. Conveniently located with easy access to major freeways including the 118, 405, and 5, the site offers exceptional connectivity to key logistics routes throughout Los Angeles County and beyond. This property represents an outstanding opportunity for an owner-user or investor to secure a premier industrial asset in one of the region’s most desirable and supply-constrained industrial submarkets. Contact us today to schedule a private tour and experience the potential of 9142 Independence Avenue.
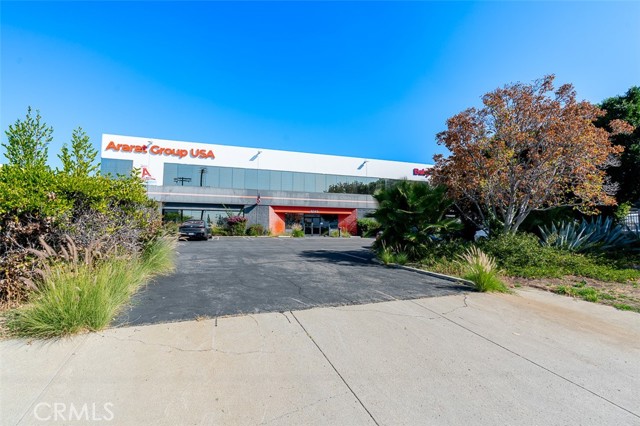
Corona, CA 92882
0
sqft0
Beds0
Baths Own, this iconic 65+-acre orchard property offers unparalleled potential, complete with fully approved final improvement plans, a recorded final map, and a clear path and timeline for grading and home construction. No additional agency resource permits are required, streamlining the development process. Designed with a focus on ranch and nature-inspired living, the project features large lot sizes that cater to strong market demand for single-story homes with expansive outdoor living areas. Local schools are conveniently located nearby, enhancing the appeal of this unique community. The property provides two exceptional development options: Develop 34 luxurious ½-acre homesites. After acquiring the property, you have the option to Capitalize on the potential to yield up to 60 lots contingent upon completing subsequent studies while staying within the grading limits of the existing map. Perched high above the city, this property is known for its breathtaking 360-degree panoramic views, bordering the Cleveland National Forest and the foothills of Orange County. With modern conveniences, employment centers, shopping, and entertainment close by, the location offers both serenity and accessibility. Residents will enjoy the natural beauty and tranquility of the surrounding forest, with daily opportunities to immerse themselves in nature’s splendor, including crisp air, stunning scenery, and unparalleled privacy. Fifteen years of meticulous planning have resulted in the creation of three separate parcels, now combined to form a remarkable opportunity for a master-planned upscale community. This property represents the last of its kind—a truly extraordinary offering in South Corona.
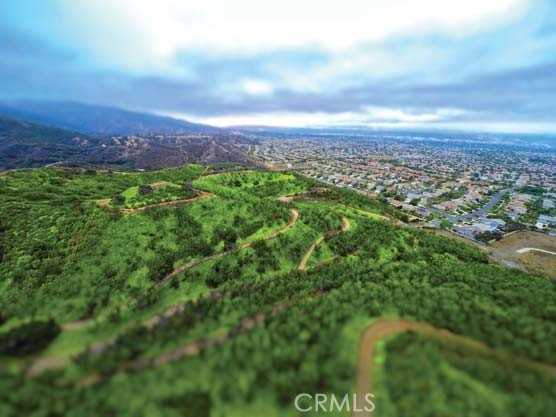
Los Angeles, CA 90049
7022
sqft6
Beds8
Baths Located in Brentwood, this home blends modern luxury, thoughtful design, and seamless indoor-outdoor living. With over 90ft of frontage this home features 6 bedrooms, 8 bathrooms, gym, home theater with Sony 4K projector, and a large spacious flat backyard perfect for entertainment. Soaring ceilings and abundant natural sunlight throughout. Generous living areas and expansive Fleetwood pocket glass doors provide the perfect setting for entertaining & everyday living. Gourmet chef's kitchen with top-of-the-line appliances, plenty of cabinets, and oversized center island. The spacious master suite offers a serene sitting area, fireplace, and custom walk-in closet designed for refined luxury. This home provides a perfect blend and exquisite fusion of timeless elegance, warmth, and contemporary living.
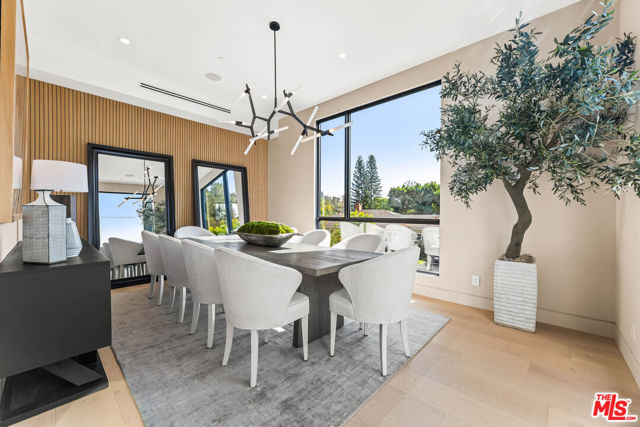
Page 0 of 0



