search properties
Form submitted successfully!
You are missing required fields.
Dynamic Error Description
There was an error processing this form.
Venice, CA 90291
$9,750,000
0
sqft0
Beds0
Baths Nestled in the heart of Venice and only blocks from the ocean, this property is a must see! Located in one of Los Angeles' most sought-after neighborhoods, this property sits at the vibrant intersection of Venice's most iconic attractions -- Venice Beach, Main Street, Windward Circle, and Abbot Kinney. The land is in the immediate vicinity to exceptional dining, art galleries, upscale boutiques, and latest fashion/style. This location is not just desirable, it's unbeatable! This unique opportunity caters to homeowners, investors, adaptive reuse pros, community associations and planned communities, and developers alike. With Multifamily (RD 1.5-1) Zoning, eligibility for Transit Oriented Communities (TOC) incentives, and/or small lot subdivision, the potential here is immense! Whether you're looking to create your dream home or capitalize on a prime investment, this property offers a canvas for your vision. Currently, the property hosts an approximately 10,000 square-foot building footprint consisting of a Church and an attached reading room; those structures contain incredible amounts of lumber, copper wiring (recently inspected), and other valuable building materials therein, and a recently repaired roof structure with Asphalt Shingles (40-year warranty) and small flat top area with white roof reflective coating. The main Church building has a new, state-of-the-art HVAC system. An adjacent parking lot offers convenient access, complemented by exterior security cameras. The buildings contain at least seven bathrooms, one of which has a shower. The main church building also features a large auditorium with a separation wall that can be opened or closed, as well as a large and very beautiful church organ. To top it off, the entire building envelope was fully repainted in 2019. This property is extremely appealing as it is not in a flood or very high fire severity zone and is not RSO. Seize this opportunity quickly; it won't last long. ---- NOTE: THIS IS A DUPLICATE LISTING, WHICH IS THE SAME AS MLS# 25-492811 ----
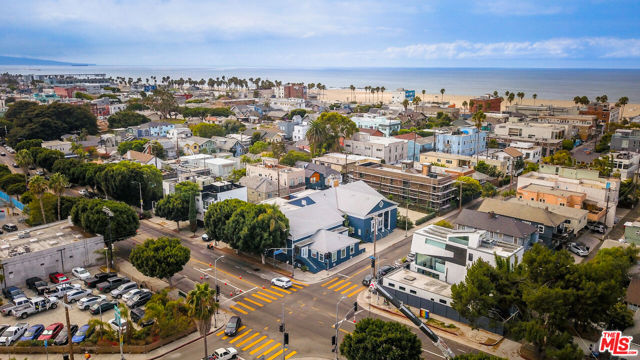
Coronado, CA 92118
5517
sqft4
Beds5
Baths NOT TO BE MISSED!! LUXURY LIVING at its finest across from the Coronado Golf Course. This amazing estate is located on one of the largest lots (12,200sf) along charming Glorietta Blvd with picturesque views of Glorietta Bay, Coronado Golf Course and the iconic Coronado Bridge. The spacious 5,513 sf home has outdoor entertaining areas including covered porches, solar heated pool & spa, casual lounging area and fireplace for al fresco dining. Indulge in culinary delights in the recently updated gourmet kitchen seamlessly connected to the family room and opening to the tranquil private backyard oasis. Upstairs is the stylish main bedroom suite with cozy fireplace, huge walk-in closet, and newly designed main bathroom. All bedrooms are en suite. The many amenities of this home include Control4 Smart House app controls for heating and air conditioning, indoor/outdoor sound system & lighting as well as Pentair app pool controls, solar heating for pool & spa, outdoor shower, natural gas fire pit, security system, new tankless water heater, five gas fireplaces (which can also use wood), two offices with views of the water & golf course, Sub Zero 145 bottle wine storage, bar in living room along with bar fridge, Samsung Frame TV, roof deck with water & electrical outlets, exterior ceiling patio heaters, retractable awning, sound system throughout the house with ceiling and landscape speakers, plantation shutters, and Lifesource whole house water filtration system. Gourmet kitchen includes 6 burner WolfRange with griddle and 2 ovens, Dacor microwave, Subzero refrigerator/freezer, warming drawer, soap stone back counters and quartz island. Newly designed main suite incudes completely remodeled main bathroom with new shower, cabinets, countertops, fixtures & tile flooring. Garage includes a refrigerator/freezer, golf cart plug, 240 outlet for electric vehicle, loft storage, and Spartaflex garage floor coating. The large backyard includes a 60' lap pool as well an artificial turf area great for pitching and chipping! Buyer and Buyer's agent to verify all information and measurements prior to close of escrow.
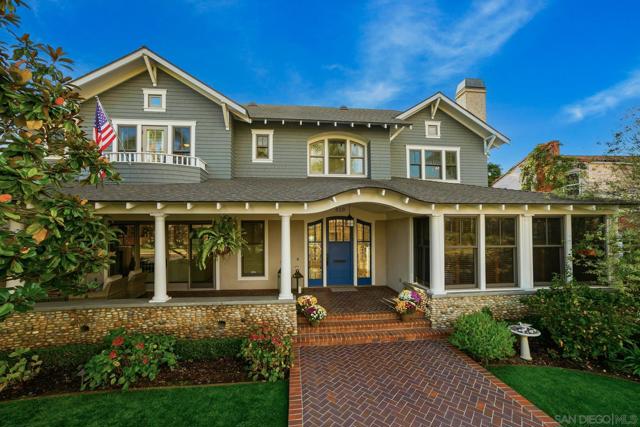
Santa Ana, CA 92701
0
sqft0
Beds0
Baths The Washington Avenue Apartments is a 30-unit apartment community located in the very desirable French Court neighborhood of Santa Ana, one of the strongest rental markets in Southern California. The City of Santa Ana is a historic city with a vibrant downtown located in Orange County. Built in 1964, the subject property offers a very attractive unit mix comprised of one-, two-, and three-bedroom units totaling 26,707 square feet situated on just over one acre of land. Approximately 75% of the unit mix consists of two- and three-bedroom units. Some amenities include gated entry with a large courtyard, ample on-site parking including carports, BBQ area, patios/balconies, and an on-site laundry facility. Some recent renovations and upgrades of interiors and exterior include granite countertops, vinyl/plank flooring, new tubs and showers, new appliances, new windows and sliders, new railings, a substantial deck replacement/resurfacing, new A/C units, some new bathrooms and kitchens, and the bulk of the individual water heaters have been replaced. This offering represents an opportunity for an investor to achieve a 5.88% CAP Rate and 6.14% Cash-on-Cash return, on current income, for a well-located and stable/turnkey investment property in the desirable rental market of Santa Ana, California. Additionally, The Washington Avenue Apartments are well suited to provide investors with strong returns and value appreciation over the long-term investment horizon.
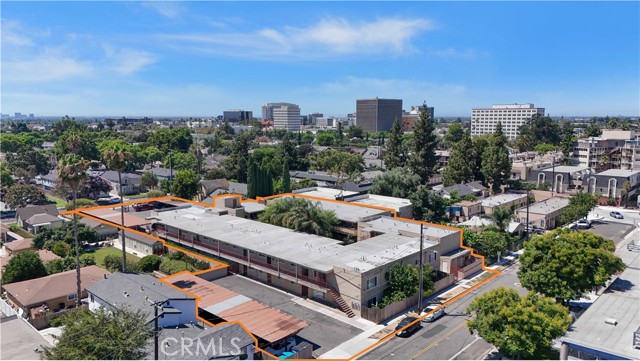
Laguna Niguel, CA 92677
7701
sqft6
Beds8
Baths Truly, a stunning “gated estate” located in the prestigious guard-gated community of “Bear Brand Ranch" in Laguna Niguel! This meticulously maintained custom residence is situated on a 1.3-acre site & contains approximately 7700 ft.² of living area consisting of 6 bedrooms, 8 bathrooms. Enter the residence through a stunning entry foyer, complete with chandelier, bespoke ceiling & skylight! The spacious gourmet kitchen with center island boasts its own breakfast area with two built-in desk areas, two ovens, dishwasher, built-in refrigerator/freezer, walk in pantry as well as a butlers kitchen area, simply perfect for entertainment preparations! Additionally, gracious separate formal living & dining rooms with cathedral ceilings, a library/office with dual entry & classic custom cabinetry & extremely spacious, light & bright family room with views over the pool & grounds contiguous to a custom bar. A main floor ensuite bedroom, multiple staircases, 2 main floor powder baths. The Primary bedroom suite offers both peace & privacy with fireplace, custom cabinetry, coffee bar area with refrigerator & a fabulous & spacious walk-in closet! A truly special Primary bath suite offers marble countertops, double vanities, Jacuzzi type tub, spacious ‘dual entry’ walk-in shower, & opens to a balcony offering incredible forever views of the valleys & mountains! This custom residence includes a “separate Office/ensuite bedroom” with dual access via separate exterior staircase & from the second floor of the residence (an ideal set up for a nanny or a guest suite!). Additional features of this outstanding residence located at the end of a 7-residence cul-de-sac include multiple water heaters & air conditioners, skylights, interior sprinkler system, custom draperies throughout, 2–2 car garages with a gated courtyard & custom storage. This incredibly “private and serene location” rests on an impeccably maintained site which is an entertainers delight inclusive of a saltwater pool & spa, a walking paths meandering through impeccably maintained grounds with mature landscaping, numerous covered & uncovered patio areas for entertaining, & phenomenal views! All this & located within minutes to the Ritz Carlton & the Waldorf Astoria resorts, as well as the world-renowned Salt Creek beach & its famed surfing breaks, the Dana Point Harbor & its “Lantern District” offering numerous dining & shopping options. This is truly “a must-see residence” for your most discriminating purchasers!

Poway, CA 92064
0
sqft0
Beds0
Baths Prime location in the growing corridor of Poway Road in the Town Center District. Development opportunity for mixed use. This 38,332 square foot parcel is being sold together with the contiguous parcel to the west, which consists of 60,113 square feet (total of 2.26 acres). Income from existing tenant.
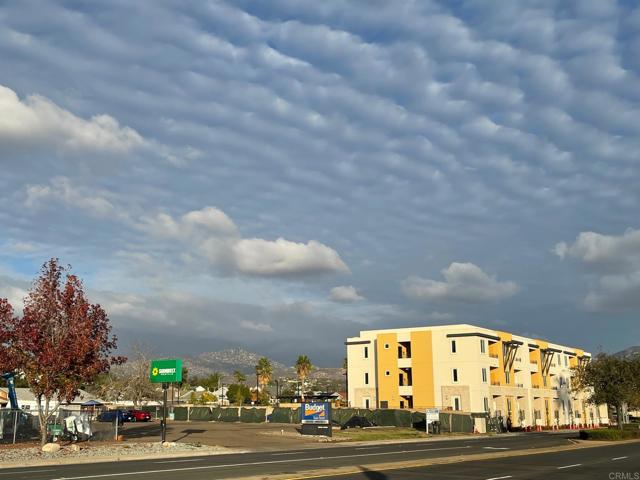
Poway, CA 92064
0
sqft0
Beds0
Baths Sale of two contiguous parcels on Poway Road consisting of 98,445 square feet on level topography (2.26 acres). Directly adjacent, the Poway Town Center development is under construction. The nextdoor property to the east will consist of senior housing; construction has been completed. Current tenants include Sunbelt/BJ's Equipment Rentals. The adjoining parcel has several buildings with smaller tenants. Prime location on the main corridor of development in Poway.
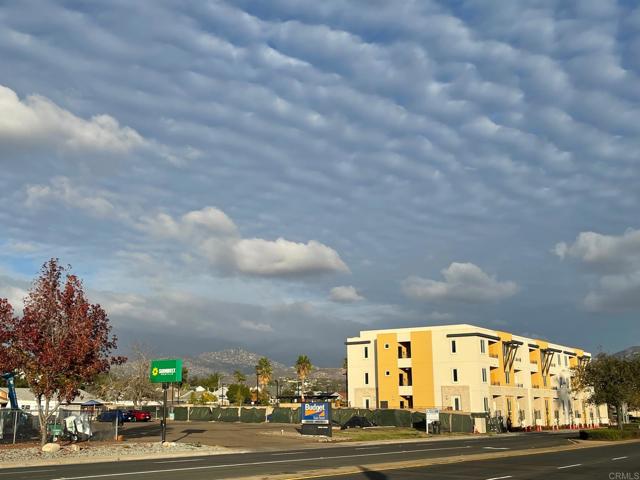
Menlo Park, CA 94025
5590
sqft6
Beds6
Baths A very rare offering at the end of one of West Menlo Parks most prized cul-de-sacs on roughly one-half acre of lushly landscaped grounds. Custom built with impeccable quality and attention to detail in 2001 and encompasses all the great amenities one can hope for. The spacious floor plan roughly 5,590sf of living space consists of 6 bedrooms and 5.5 bathrooms, formal living room, chefs kitchen, formal dining room, ample dining area and spacious family room opening to the large patio. Gorgeous ground floor primary suite with en-suite bath and walk-in closet. Coveted A+ location with close proximity to downtown/Santa Cruz Avenue. Sought-after Menlo Park schools. Plans for a new pool and guest house available for review.

Beverly Hills, CA 90210
5000
sqft6
Beds7
Baths Explore the exceptional opportunity at 705 North Camden Drive, Beverly Hills. This expansive 14,747 square foot lot is your canvas in a prestigious neighborhood, perfect for building your dream home or investing in prime real estate. Detached guest house, circular drive way, surrounded by luxury estates, this property offers unmatched potential in a highly sought-after location. Don't miss your chance to own a piece of Beverly Hills and create your personalized oasis.
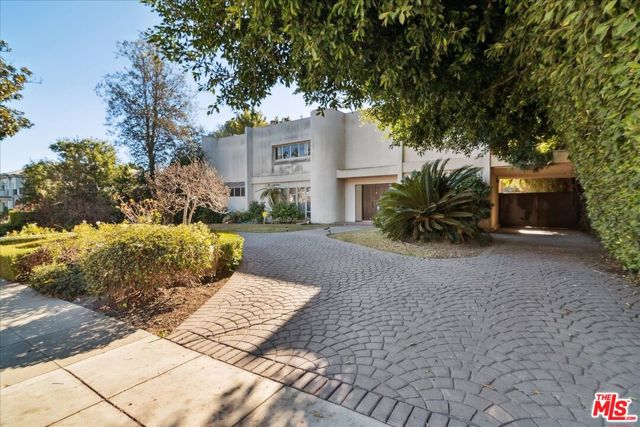
Big Sur, CA 93920
3300
sqft4
Beds4
Baths This oceanside sanctuary is set on a private forested promontory, within walking distance of the renowned Esalen Institute and countless hiking trails. Designed by architects Francis Palms and Mickey Muennig, this house and cottage embody the serenity of Big Sur. With panoramic 180° views, the 3 bdrm / 2.5 bath main house is two stories, with wood burning fireplaces on both floors. The upstairs cupolaed living room has walls of windows and a wraparound deck, positioned to take in the sunsets & north views of the coast, right up to Pfeiffer Point. The open kitchen leads to a second deck that looks over a lily pond with ocean and south views. The master bath has radiant heated marble floors and a large tub and opens to a secret garden. Next to it is a study/kid's room and a 1/2 bath, and a traditional Japanese room, which looks upon it's own garden with Bodhi tree. A spacious Meunnig-designed downstairs office looks out to the gardens and ocean, flanked on one side by a bdrm & full bath; the other side, bedroom/media room, both with separate entrances. This newly landscaped property has gardens and paths meandering over 5 acres.The nearby cottage has a deck and endless pool and is used as an office/guest room. This is the rarest of homes that represent the spirit of Big Sur.

Page 0 of 0



