search properties
Form submitted successfully!
You are missing required fields.
Dynamic Error Description
There was an error processing this form.
Hermosa Beach, CA 90254
$9,500,000
3908
sqft11
Beds7
Baths Welcome to 1836 The Strand, an exceptional beachfront 5-unit property located in highly sought-after North Hermosa Beach. Very rarely does one encounter an opportunity to acquire a “to the studs” fully remodeled property spanning 3,908 sq.ft., 11 bedrooms and 7 bathrooms, under $10M on this prime stretch of The Strand. Fully renovated from top to bottom, this property showcases meticulous attention to detail, including all visible elements, plumbing, electrical and more. Grandfathered beyond current building restrictions, this property stands taller and wider than what is now permitted for new construction, offering uniquely breathtaking ocean views from four of the five units. Wake up to the soothing rhythm of the waves and panoramic ocean views stretching from Malibu to Catalina Island. Unmatched in its prime location, 1836 The Strand provides the epitome of the Southern California beachfront lifestyle, ideally located between the Pier with its vibrant restaurants, shops, and cafes, and 22nd Street with iconic Martha’s Cafe and the Bottle Inn. This remarkable income property offers excellent investment potential, offered under $2M per unit—well below Hermosa Strand condo values, and generating a gross scheduled income of $425,196. For context, the neighboring 3,750 sq. ft. home on a 2,410 sq. ft. lot sold last year for $14.25M, highlighting the exceptional value of this offering. Options abound… Retain the penthouse as your private beachfront retreat, offer guest accommodations for family and friends, and maximize rental income from the remaining units. This beachfront gem ranks with a high score of 84 on WalkScore.com, and offers easy access to renowned schools, freeways, and numerous local destinations like LAX, Santa Monica and downtown LA. 1836 The Strand is a one-of-a-kind property that rarely graces the market. Its versatility, stunning views, and unmatched location make it an irresistible opportunity for discerning buyers, investors, or those seeking a luxurious family beach compound. For investors looking to expand their Strand portfolio, additional off-market properties may be available as part of a larger acquisition. Inquire for details, and don’t miss this chance to own a piece of the coveted Strand lifestyle.
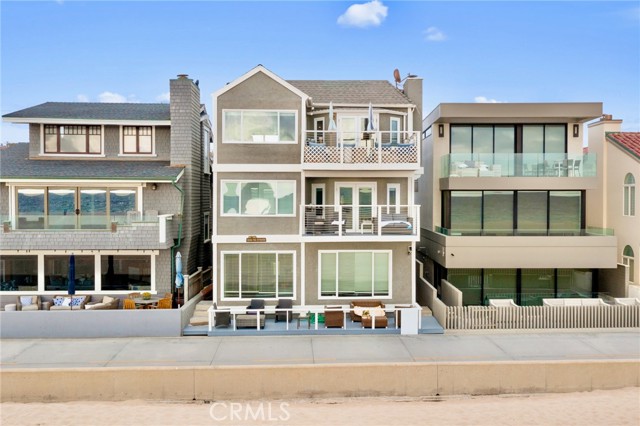
Palm Desert, CA 92260
9676
sqft4
Beds8
Baths Experience unparalleled luxury at 203 Kiva Drive, nestled in the prestigious BIGHORN Golf Club community in Palm Desert. This extraordinary residence boasts nearly 10,000 square feet of exquisite living space, featuring 4 bedrooms and 8 baths designed for ultimate comfort and sophistication.Renowned for its breathtaking desert and mountain views, BIGHORN offers an unmatched lifestyle with world-class amenities just steps away. This architectural masterpiece showcases modern elegance, expansive indoor-outdoor living spaces, and a private oasis complete with a pool and spa.With a prime location near the club's two championship golf courses, fine dining venues, and state-of-the-art wellness facilities, 203 Kiva Drive is the epitome of desert luxury living. Don't miss the opportunity to make this stunning property your own.

Newport Beach, CA 92663
4211
sqft4
Beds4
Baths Take advantage of this rare opportunity to enjoy a luxurious home with 35' of water frontage with sandy beach and 33' slip in Newport Beach’s private and gated Balboa Coves community. Beautiful bay views are enjoyed from both levels of the residence, which was built in 2010 and effortlessly combines Montage-style Craftsman architecture with modern appointments. Enjoy direct access to a private sandy beach where you can store kayaks and paddleboards. The cove-front backyard is made for entertaining, complete with slate decking, a retractable awning, large sunny patio with ample room for socializing, and a covered patio highlighted by a built-in BBQ and wood-fired pizza oven. A gated courtyard entry leads to a private Dutch door with stained-glass window that opens to a bright and airy main floor with water views. You and your guests will appreciate a dining room opening to the covered patio, and a living room with fireplace and access to the patio via two 12' slide-away glass pocket doors that form a corner of the room when closed. An island with prep sink and a separate peninsula with breakfast bar lend style and convenience to the home’s impressive custom kitchen with white bead-board cabinetry, marble countertops, full tile backsplash, farmhouse sink, water views, a built-in Sub-Zero refrigerator, and a Viking range with double oven, six burners, griddle and matching hood. Measuring approx. 4,211 square feet, the generous two-story floorplan caters to your lifestyle with 4 bedrooms including two on each floor, 3.5 baths, office/gym, a three-car garage w/ storage, plentiful guest parking, and a dedicated home theater with 9' screen and seating for seven. Flooring crafted from wine barrels highlights a temperature-controlled wine cellar, and the second level’s great room showcases a bay-view deck, walk-in wet bar, open-beam vaulted ceiling and handsome stone fireplace. Luxury is elegantly redefined in a primary suite with sitting area, balcony, vaulted ceiling, a walk-in closet with custom built-ins, separate vanities with stone countertops, a freestanding tub and multi-head shower. A wood-paneled elevator serves both levels of the residence. Wide-plank wood flooring throughout, wainscoting, custom tile in baths, mitered windows, water purification, Seller owned solar power and electric car charger. Limited to 68 homes, Balboa Coves is enviably close with gate access to restaurants and shops at Lido Marina Village, Newport Beach Pier and miles of beaches
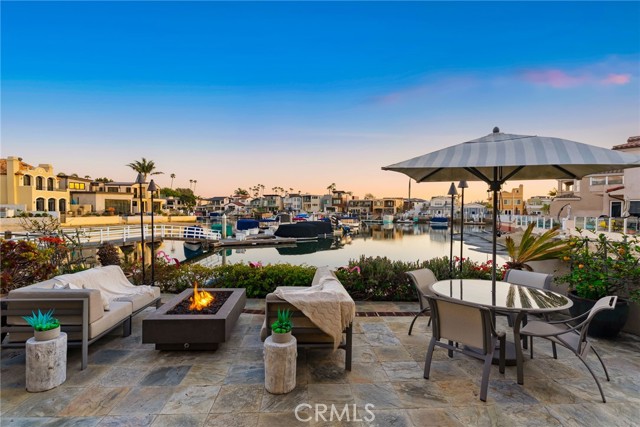
Mecca, CA 92274
0
sqft0
Beds0
Baths This unique property spans over 158 acres, awaiting the perfect developer. Situated in the Thermal/Mecca area, it is just minutes from several casinos and the Empire Polo Grounds in Indio, home to both polo events and popular music festivals like Coachella and Stagecoach. Once operated as a guest ranch, the property has hosted music concerts, weddings, and wellness retreats. It also boasts water rights and multiple large, man-made lakes filled with deep artesian well water (though they require some repairs), ideal for water sports, skiing, boating, fishing, and duck hunting. Additionally, a 4,500 sq. ft. building on-site can comfortably accommodate up to 19 guests, though it needs some renovations. With the rise in remote work and a booming RV industry, a feasibility study has been completed for a 400-space luxury RV resort and cable water park. Investors take note: there's an opportunity to sell with a conceptual plan for a mixed-use development of around 1,000 homes. The property is sold "As-Is," and all details must be verified by the buyer.
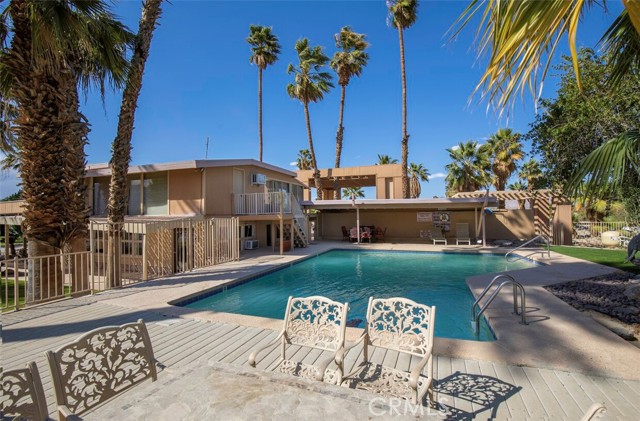
Corona del Mar, CA 92625
0
sqft0
Beds0
Baths Wake up to the sound of the ocean, watch the sunsets paint Catalina in gold, and let your property work for you - because with this opportunity, you get it ALL! Rarely do duplexes open up on CDM's Ocean Blvd. Rarer still are ones with views like this and just moments away from Corona del Mar’s village shops, restaurants, Fashion Island, Lido Marina Village, and award-winning schools. Built in the early 90's, this two story duplex boasts a 2 bedroom ground-floor unit and a 3 bedroom 2nd floor unit with a rooftop deck. Two car garage plus covered tandem parking for two more cars PLUS street front parking means you and your guests are never far from the breathtaking views of the Jetty, China Cove and the spectacular Catalina Island sunsets you'll be toasting from your deck or patio. Best of all, this duplex has two separate APN's (meaning that you could remodel one or both & sell them off separately). Fix & Flip, remodel, rebuild, renovate or just rent - all are great choices for this phenomenal CDM duplex opportunity!
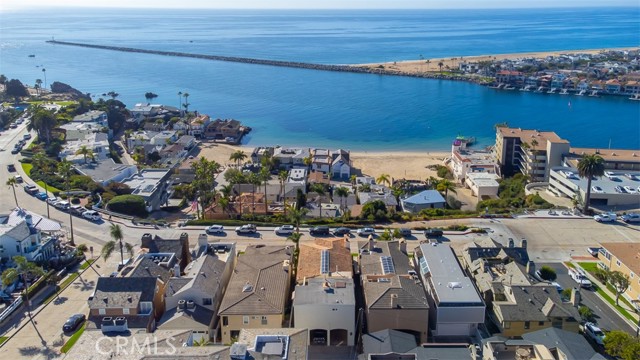
Corona del Mar, CA 92625
3280
sqft5
Beds5
Baths Wake up to the sound of the ocean, watch the sunsets paint Catalina in gold, and let your property work for you - because with this opportunity, you get it ALL! Rarely do duplexes open up on CDM's Ocean Blvd. Rarer still are ones with views like this and just moments away from Corona del Mar’s village shops, restaurants, Fashion Island, Lido Marina Village, and award-winning schools. Built in the early 90's, this two story duplex boasts a 2 bedroom ground-floor unit and a 3 bedroom 2nd floor unit with a rooftop deck. Two car garage plus covered tandem parking for two more cars PLUS street front parking means you and your guests are never far from the breathtaking views of the Jetty, China Cove and the spectacular Catalina Island sunsets you'll be toasting from your deck or patio. Best of all, this duplex has two separate APN's (meaning that you could remodel one or both & sell them off separately) or rebuild a large front home and a small back studio. Fix & Flip, remodel, rebuild, renovate or just rent - all are great choices for this phenomenal CDM duplex opportunity! See supplements for floor plans.
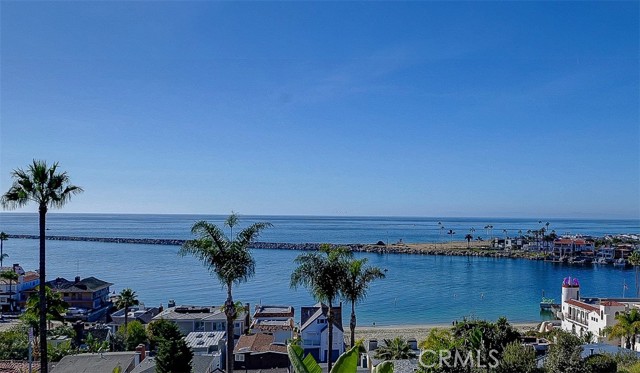
San Luis Obispo, CA 93401
0
sqft0
Beds0
Baths Welcome to Jack Ranch, the crown jewel of California’s Central Coast, where luxury living meets world-class viticulture in the heart of the renowned Edna Valley AVA. Named after a pioneering family, this 281-acre estate offers a rare blend of natural beauty, agricultural excellence, and an unbeatable location. Situated behind the exclusive SLO Country Club gates, Jack Ranch enjoys a coveted position just minutes from award-winning wineries, celebrated tasting rooms, and the pristine fairways of the SLO Golf & Country Club. With downtown San Luis Obispo just 5 miles away and Pismo Beach within 8 miles, this estate delivers both seclusion and convenience. Spanning 74 acres, Jack Ranch's vineyard is a premier producer of top-tier grape varietals, including Chardonnay, Pinot Noir, Albariño, Grüner Veltliner, and Tempranillo. With an impressive production history of 4 tons per acre over the past decade, the vineyard is managed by Pacific Coast Farming with the grapes sold to premium wineries. Beyond the vineyard, the estate boasts 67 acres of flourishing lemon groves—now in their third year of growth—with full service orchard management, sales and shipping by Bee Sweet Citrus. With 156 acres under cultivation and secured by a perimeter deer fence, Jack Ranch presents a rare and lucrative agricultural opportunity. Additionally, Williamson Act status ensures reduced property taxes, enhancing long-term sustainability. Jack Ranch is entitled for two custom homes, plus an ADU, providing a private and luxurious living experience. Accessible through the SLO Golf & Country Club gates, each expansive homesite offers unrivaled privacy. With hookups available for county sewer, water, and natural gas, building your dream estate has never been easier. No HOA restrictions mean you have the freedom to design and build as you envision. Completing the estate is a spacious 3,200 sq. ft. metal shop/barn, featuring three bays and office space, ideal for equipment storage or personal projects. Water security is assured with four wells, each equipped with electric-powered pumps, and a 500,000-gallon metal holding tank, providing ample supply for both agricultural and residential use. Entitlement for a grape processing facility enhances future potential and productivity. Whether you seek to produce world-class wines, embrace a serene rural lifestyle, or build a legacy estate, Jack Ranch offers an extraordinary opportunity in one of the most coveted locations on the West Coast.
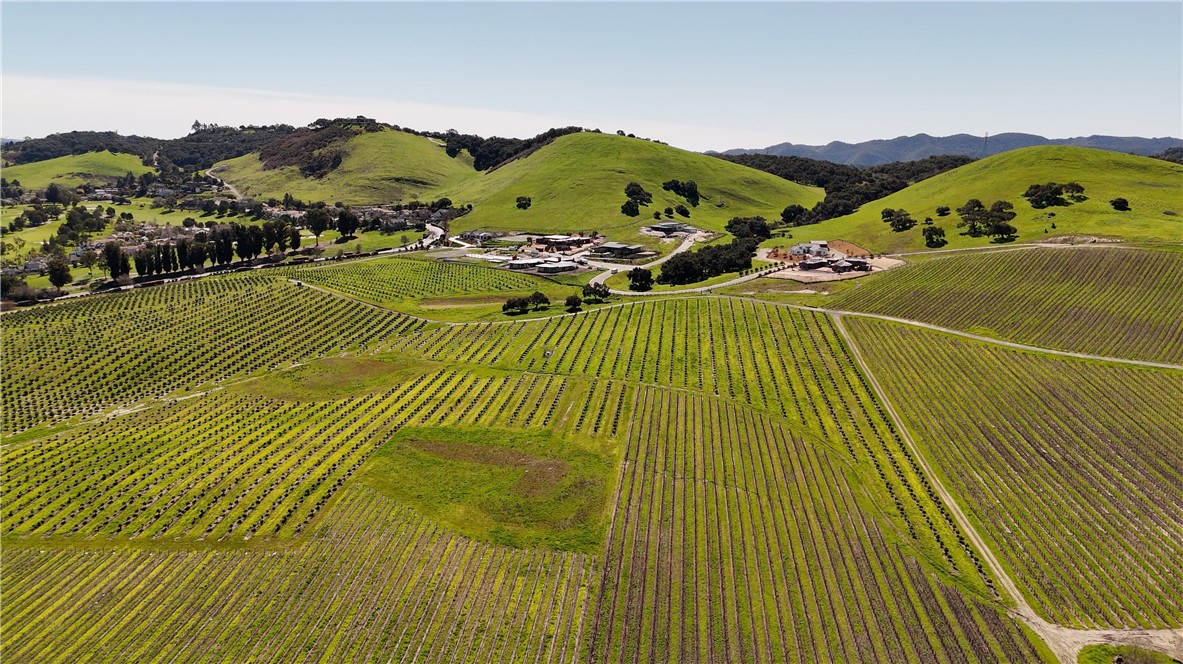
San Luis Obispo, CA 93401
3200
sqft2
Beds2
Baths Welcome to Jack Ranch, the crown jewel of California’s Central Coast, where luxury living meets world-class viticulture in the heart of the renowned Edna Valley AVA. Named after a pioneering family, this 281-acre estate offers a rare blend of natural beauty, agricultural excellence, and an unbeatable location. Situated behind the exclusive SLO Country Club gates, Jack Ranch enjoys a coveted position just minutes from award-winning wineries, celebrated tasting rooms, and the pristine fairways of the SLO Golf & Country Club. With downtown San Luis Obispo just 5 miles away and Pismo Beach within 8 miles, this estate delivers both seclusion and convenience. Spanning 74 acres, Jack Ranch's vineyard is a premier producer of top-tier grape varietals, including Chardonnay, Pinot Noir, Albariño, Grüner Veltliner, and Tempranillo. With an impressive production history of 4 tons per acre over the past decade, the vineyard is managed by Pacific Coast Farming with the grapes sold to premium wineries. Beyond the vineyard, the estate boasts 67 acres of flourishing lemon groves—now in their third year of growth—with full service orchard management, sales and shipping by Bee Sweet Citrus. With 156 acres under cultivation and secured by a perimeter deer fence, Jack Ranch presents a rare and lucrative agricultural opportunity. Additionally, Williamson Act status ensures reduced property taxes, enhancing long-term sustainability. Jack Ranch is entitled for two custom homes, plus an ADU, providing a private and luxurious living experience. Accessible through the SLO Golf & Country Club gates, each expansive homesite offers unrivaled privacy. With hookups available for county sewer, water, and natural gas, building your dream estate has never been easier. No HOA restrictions mean you have the freedom to design and build as you envision. Completing the estate is a spacious 3,200 sq. ft. metal shop/barn, featuring three bays and office space, ideal for equipment storage or personal projects. Water security is assured with four wells, each equipped with electric-powered pumps, and a 500,000-gallon metal holding tank, providing ample supply for both agricultural and residential use. Entitlement for a grape processing facility enhances future potential and productivity. Whether you seek to produce world-class wines, embrace a serene rural lifestyle, or build a legacy estate, Jack Ranch offers an extraordinary opportunity in one of the most coveted locations on the West Coast.
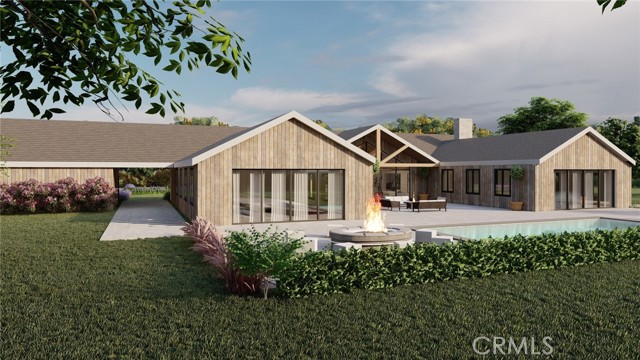
Newport Beach, CA 92660
4438
sqft3
Beds4
Baths Rare find! An exquisite single-level custom home with sky views in the prestigious guard-gated Big Canyon community of Newport Beach. This elegant residence, which was rebuilt in 2002, offers privacy and serene views, ideal for sophisticated living and entertaining. Perfectly appointed with traditional design, a gated flagstone entry and water features lead to custom double entry door with beveled glass. Inside, the formal living room features cavernous ceilings, French doors, a marble fireplace, and a sunken wet bar. The dining room boasts silk walls, custom wine storage, and cove lighting, with access to a private patio with a soothing fountain. The chef's kitchen is equipped with granite counters, a large island, and premium high-end appliances, opening to an informal living space with a stone fireplace and additional dining area. A private office with cherry cabinetry provides a refined workspace. The primary suite includes a luxurious bath with marble floors, a spa tub, and dual customized walk-in closets. Additional generously-sized bedrooms offer en suite baths and walk-in closets. The private yard features an outdoor kitchen, fireplace, fountain and flagstone patio. Additional amenities include limestone floors, volume ceilings, laundry room, air conditioning, and 3-car garage. This home has an enviable location on a quiet single-loaded street. Discover luxury living in the exclusive Big Canyon guard gated community, one of the finest golf clubs in the world and minutes from Fashion Island and the Pacific Ocean.
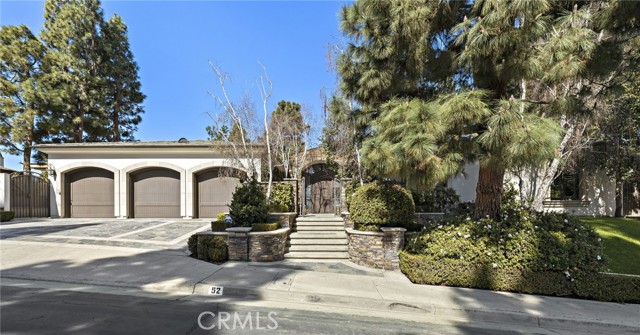
Page 0 of 0



