search properties
Form submitted successfully!
You are missing required fields.
Dynamic Error Description
There was an error processing this form.
Newport Beach, CA 92660
$9,500,000
4677
sqft4
Beds8
Baths Experience the pinnacle of Newport Beach living in this brand-new, single-story masterpiece spanning 4,677 square feet of refined design and modern luxury. Set on one of Dover Shores’ most desirable streets, this architectural gem blends sophisticated style with effortless indoor-outdoor living. Step inside to soaring ceilings and a dramatic 33-foot motorized sliding glass wall that opens seamlessly to your private backyard retreat complete with a sparkling pool, BBQ island, firepit, and elevated deck for entertaining under the sun or stars. The heart of the home is the chef-inspired kitchen, featuring Thermador appliances, Le Blanc quartzite countertops, and a walk-in pantry, all framed by custom cabinetry and natural stone finishes found throughout the residence. The 1,000 sqft primary suite is a sanctuary, boasting a coffee bar, his-and-hers layout, makeup vanity, freestanding tub, and an oversized shower wrapped in breathtaking Michelangelo Dolomite quartzite slabs. Three additional ensuite bedrooms, a glass-enclosed office, and a den provide versatility for family and guests alike. Upstairs, the expansive rooftop deck delivers panoramic, “forever” Back Bay views, complete with a firepit, BBQ, and bathroom, creating the ultimate space for sunset gatherings. Additional highlights include a 3-car garage and a fully integrated Savant home automation system, ensuring every modern convenience is at your fingertips. This is modern coastal living at its finest. 1918 Santiago is a home where every detail is intentional, every finish is natural, and every view is extraordinary.

Anaheim, CA 92804
0
sqft0
Beds0
Baths El Pueblo Apartments is a 30-unit multifamily community located at 401 South Beach Boulevard in Anaheim, California. Built in 1978 and situated on a 1.22-acre parcel, the property offers an attractive unit mix, strong existing amenities, and meaningful upside through both rental growth and potential accessory dwelling unit expansion. El Pueblo Apartments features a desirable mix of 24 one-bedroom/one-bathroom units and six two-bedroom/one-bathroom units, appealing to a broad tenant base. Each unit includes a private patio or balcony, with vaulted ceilings in second-floor residences enhancing natural light and livability. The community is supported by a compelling amenity package, including a swimming pool, on-site laundry facilities, and secure gated pedestrian access. Parking is a key differentiator, with 30 garage spaces and 20 surface spaces. Two-bedroom units are assigned two parking spaces, while one-bedroom units receive one assigned space, offering a parking ratio that is uncommon for properties of this vintage and size in the submarket. The asset presents substantial value-add potential, with the opportunity to increase rental income through continued interior upgrades and operational improvements. Additionally, the expansive 1.22-acre site provides potential for accessory dwelling unit development, subject to buyer verification and municipal approval, offering an additional avenue for future income growth. Ideally positioned, El Pueblo Apartments is directly adjacent to West Anaheim Medical Center, Anaheim’s 8th largest employer, driving consistent demand from healthcare professionals and staff. The property is also just over one mile from Knott’s Berry Farm and Buena Park Downtown, and in close proximity to Western High School, Twila Reid Park, and Cypress College, further strengthening long-term rental demand.

North Hills, CA 91343
0
sqft0
Beds0
Baths Parthenia Apartments, located in North Hills, is a multifamily residential community offering 58 units across two stories. Developed in 1963, the property encompasses approximately 39,120 square feet of Total Interior Space on a 52,986 Square Foot Lot. The apartment complex features a variety of floor plans, including: Studios: Approximately 325–600 sq ft, One-Bedroom Units: Ranging from 600 to 735 sq ft, Two-Bedroom Units: Around 825 sq ft, and Three-Bedroom Units: Approximately 1,300 sq ft. Rental prices vary based on unit size and amenities. Community Features: Swimming pool, On-site laundry facilities, Surface parking with limited covered spaces, and Resident manager on-site. Unit Features: High-speed internet access, Refrigerator included, Some units feature balconies or patios, and Laminate wood, tile, or vinyl flooring. Location and Accessibility: Situated in the North Hills East area of North Hills, the property boasts a Transit Score of 49, suggesting some nearby public transportation options. The community is within a short distance to various shopping centers, grocery stores, and restaurants, and offers easy access to major freeways.
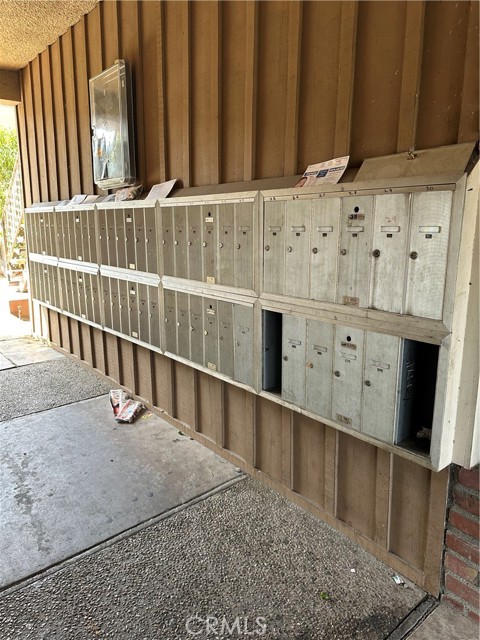
Los Angeles, CA 90057
0
sqft0
Beds0
Baths Gorgeous architecturally prominent 4 story building in the area referred to as "Rampart Village" that is quickly becoming the new Echo Park and Silverlake and minutes from Downtown LA. This property has undergone major renovations including new roof, new copper plumbing, new waste lines, updated electrical system, restored lobby and all common areas, updated windows, and thoughtfully renovated units. The units are large bachelors with full bathrooms and small kitchenettes. These units are bright with high ceilings and city views. Incredible lobby that welcomes the tenants . The units rent like hotcakes. This is the perfect "CASH FLOW" deal as all the heavy lifting is done. On site and off site management makes this an easy asset to handle. 65 units plus one large ground floor retail/ office/ live work space.
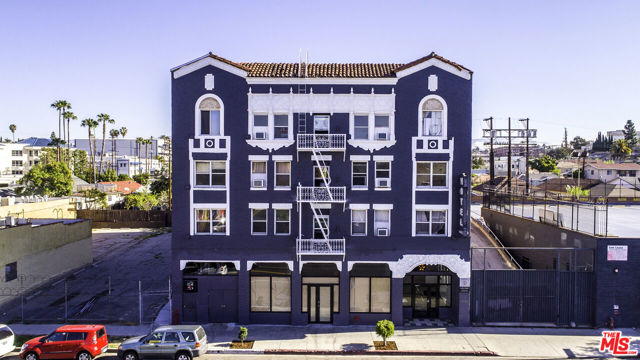
Sierra Madre, CA 91024
0
sqft0
Beds0
Baths Nestled against the San Gabriel Wilderness, Sierra Court Cottages offers an investor the opportunity to own a unique 15-cottage community spread across eight (8) parcels in Sierra Madre, totaling 31,712 square feet. The 15 cottages are comprised of various configurations and have been tastefully renovated to preserve the original artistic integrity of the site. Current ownership has invested nearly $1.2 million in capital improvements, including new electrical systems, plumbing, roofing, exterior work, and landscaping. Operating expenses are currently low due to the implementation of resident utility billing (RUBS) across the community, allowing new ownership to operate the asset at a sub-30% expense ratio. The site is eligible for the construction of six (6) ADUs, totaling 3,800 square feet of additional rentable space. Current ownership has initiated the planning process and completed a site survey for construction. By adding the six (6) ADUs, new ownership can achieve a return on construction costs of over 260%.Alternatively, new ownership could opt to sell each parcel individually before or after the ADU construction to realize a premium return on investment. *Listing includes APN #s - 5764-017-006; 5764-017-007;5764-017-008; 5764-017-026;5764-017-011; 5764-017-010;5764-017-009; 5764-017-029*
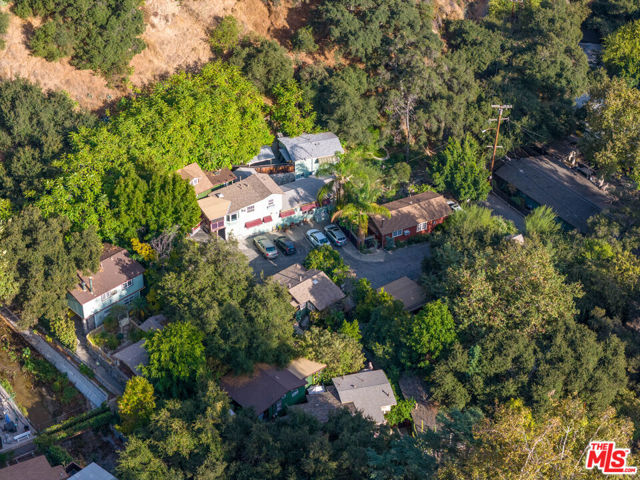
Pebble Beach, CA 93953
4892
sqft5
Beds6
Baths With sweeping views of Spyglass Hills 11th fairway and filtered ocean vistas, the Waterbridge House is an extraordinary Scandinavian-Japanese minimalist estate. This newly constructed compound is comprised of the stunning main house, a private ADU, and a Tea House (Guest House) floating on water. The striking architecture embraces intentional simplicity, blending natural elements with modern form. Two architectural axes, interior and exterior, guide you through spaces that reveal and conceal, including the "Waterbridge," a glazed walkway over a tranquil pond. The sculptural Cloud Steps lead to a light-filled interior where polished concrete floors, Western floor-to-ceiling windows, Italian concealed Infinity doors, and Poliform cabinetry define quiet luxury. Sustainability meets sophistication with triple-glazed windows, radiant heat, and an automated energy recovery system. From Sub-Zero, Wolf, and Miele appliances to Italian Flos lighting and Simply White plaster walls, every detail reflects enduring craftsmanship and environmental mindfulness. Located in the heart of Pebble Beach near The Lodge and by the Spyglass Club House, Waterbridge House is a half mile to the beach and a short drive from all the wonderful amenities of Carmel, Big Sur, and the Monterey Peninsula.
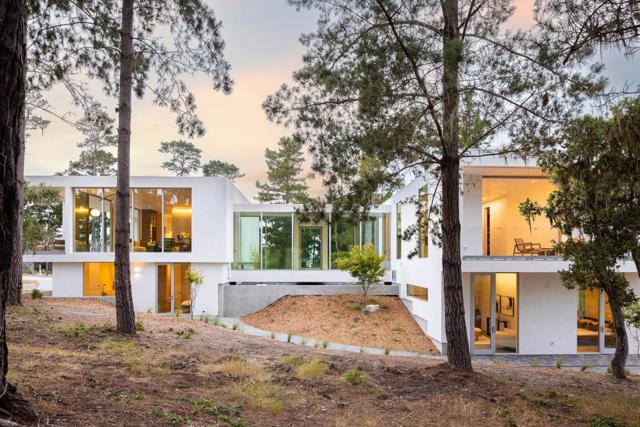
9687
sqft7
Beds8
Baths A beautiful villa located on a secluded area completely surrounded by green and very close to a small semi-private beach. It combines a spacious exterior with an elegant interior. The outdoor dining and sitting areas with the tables, sofas and lounge chairs create a cozy atmosphere for relaxing and offer a beautiful view of the island of Spetses. The swimming pool is spacious and covered with stone. There are, also, large pergolas outside surrounded by beautiful bougainvilleas that give a Mediterranean tone.The interior is characterized by a relaxing atmosphere, and wood is prevalent everywhere. Wooden details inside tables, shelves, furniture and lamps, as well as works of art on the walls create a warm ambiance in the living room and make you feel like home. As for the bedrooms, the layout and decoration make for comfort and absolute convenience.
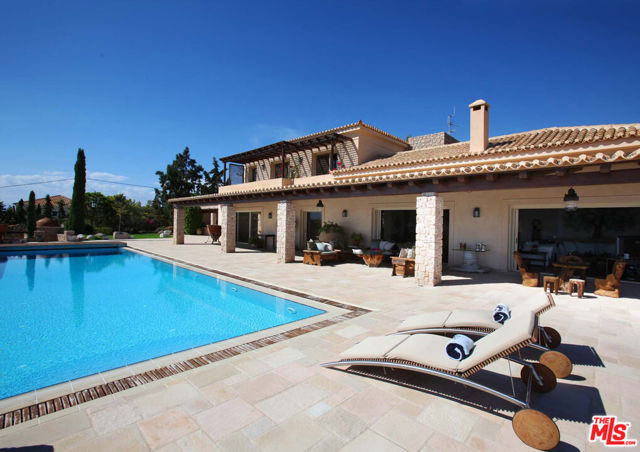
North Tustin, CA 92705
11000
sqft6
Beds12
Baths Known as the crown jewel of Lemon Heights, a gated Mediterranean Revival, multi generational compound perched above North Tustin’s most coveted ridge. Built in the 1930s, this residence is steeped in history yet utterly timeless. More than 90 majestic trees, many exceeding 50 feet in height, envelop the two landscaped parcels (totaling 2.4 acres), creating a tranquil, private oasis that stands apart from the world. The views are breathtaking and sweeping from Catalina to Palos Verdes, then turning to reveal rolling hills and snow-capped peaks. And unlike most ridgeline estates that trade flat land for elevation, this property defies convention, offering lush, expansive lawns paired with cinematic vistas. For nearly 30 years, a single family has stewarded this 6,500-square-foot residence, and that care shows in every detail. Soaring ceilings, hand-applied stucco walls, antique walnut woodwork, and carved stone mantels evoke old-world elegance with modern refinement. This estate is a compound unto itself, encompassing a guest house, carriage house, multiple garages, a recreation center, and an outdoor veranda exceeding 1,000 square feet, perfectly suited for grand entertaining or quiet sunsets. A circular motor court, central fountain, and garden pathways invite discovery. At the rear, an infinity-edge pool and spa command dramatic views by day and glittering city lights by night. Just when you think you’ve seen it all, a one-acre undeveloped parcel lies waiting—ideal for a vineyard, sculpture garden, or your boldest vision. This is more than real estate, it’s inheritance, legacy, and one-of-a-kind.
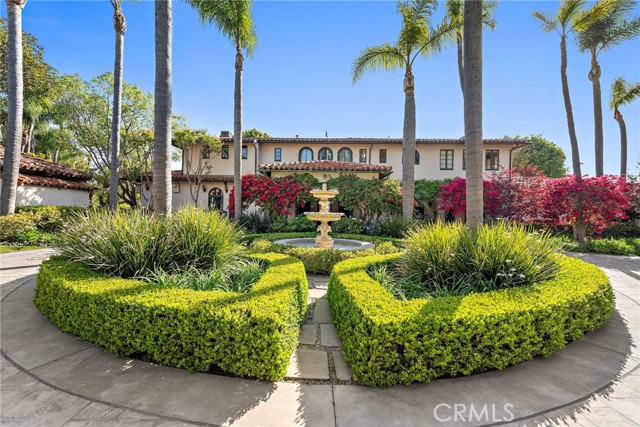
Beverly Hills, CA 90210
4995
sqft4
Beds5
Baths Secluded southern Colonial nestled on over 1/4 of an acre in the Beverly Hills Flats only 3 blocks from Beverly Hills Hotel! Approximately 5,000 S.F. of living space. Estate has beautiful hardwood floors, crown moldings, french doors, top of the line gourmet kitchen (2 New Miele Dishwashers/New Subzero Refrigerator/Freezer) with breakfast room with own sitting area. Gigantic balcony off master. Library with thoughtful built-ins, Huge formal dining room. The grounds are perfect for comfortable gatherings with pool, spa, grassy yard and 1000 s.f. guest house with full bathroom. Very private with tall shrubs surrounding front, sides of property and back yard. Home featured in Robert De Niro's movie, "What Just Happened."
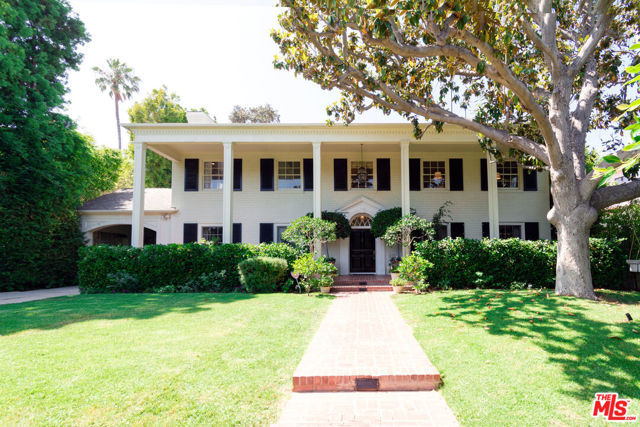
Page 0 of 0



