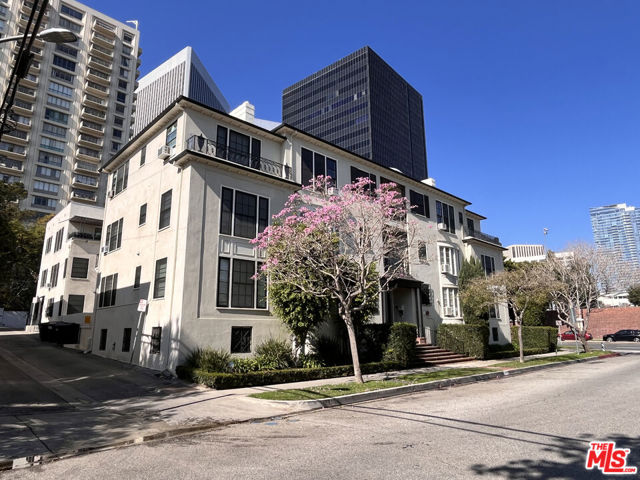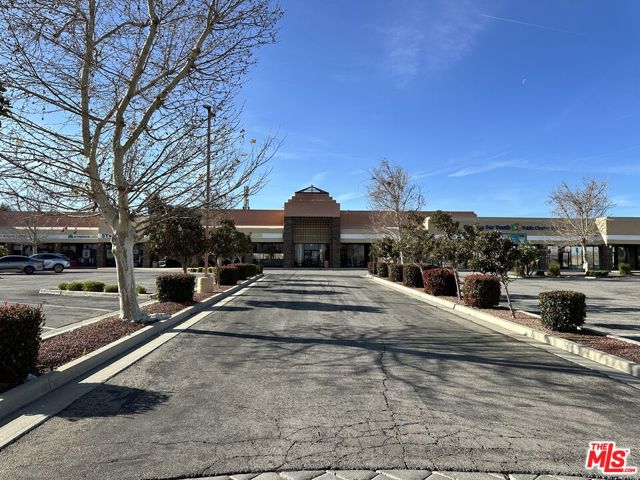search properties
Form submitted successfully!
You are missing required fields.
Dynamic Error Description
There was an error processing this form.
Los Angeles, CA 90007
$10,000,000
0
sqft0
Beds0
Baths *The Mirage is part of the 5-building CDI Management Student Housing Portfolio at USC or may be sold separately.* Introducing The Mirage, a prime student housing investment opportunity located at 947 W 30th St., just a short walk from the University of Southern California (USC) campus. This well-maintained, 19,050 sq. ft. building sits on a 10,989 sq. ft. lot and offers a total of 24 units, consisting of three spacious 2-bedroom apartments and twenty-one 1-bedroom units. Renovated in 2005 and meticulously cared for, this building provides modern comforts with an all-electric system, eliminating the need for gas utilities. The property is serviced by an elevator, ensuring easy access to all levels, and includes a partial subterranean parking garage with space for up to 24 vehicles. The Mirage is ideally situated in a highly sought-after location, just steps from USC, USC Village, retail amenities along Figueroa St., and the iconic Shrine Auditorium. Directly across from Rawlinson Stadium, tenants enjoy both convenience and vibrant neighborhood attractions. On-site amenities include a laundry room and common outdoor spaces for tenants to relax and socialize. The building is owned and operated by CDI Management and is fully occupied by USC students. This property presents an excellent opportunity for investors looking to capitalize on the thriving demand for USC student housing in a prime location. Don't miss out on this unique chance to secure a solid income-producing asset!
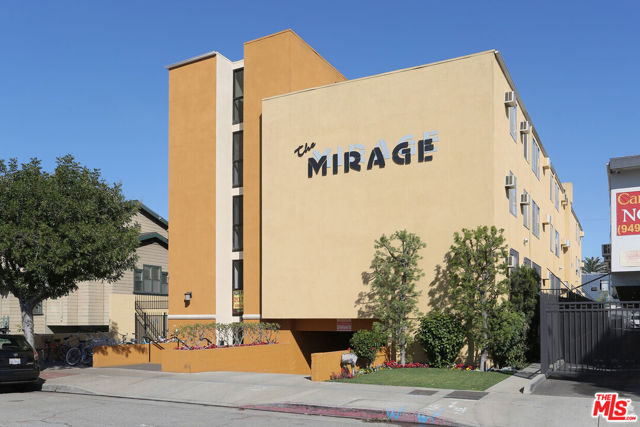
Los Angeles, CA 90026
0
sqft0
Beds0
Baths We are pleased to present the Lewelleyn Manor Apartments located at 301-307 N Rampart Blvd, a prime mixed-use investment opportunity in the vibrant Westlake/Echo Park neighborhood of Los Angeles. This well-maintained property comprises 46 residential units, including4 (1 Bedroom +1 Bathroom) units and 42 (Studio) units, offering a diverse tenant mix and consistent rental income. The ground floor is home to three retail tenants, adding additional streams of revenue and increasing the overall cash flow potential. Many of the residential units have been thoughtfully renovated to a high standard, featuring sleek, high-gloss laminate flooring, quartz countertops, glass backsplashes, stainless steel appliances, modern cabinetry, and energy-efficient LED lighting. These upgrades, combined with fresh paint and recessed lighting, create a clean, modern aesthetic that attracts today's discerning renters. The property's common areas have also undergone significant improvements, including new tile flooring, updated paint, and recessed LED lighting, enhancing both the functionality and appeal of the building. An exciting addition to the property includes the installation of brand new, owned washers and dryers in the building's basement. These units will not be leased, offering the opportunity for increased income from laundry services, further improving the property's cash flow potential. The building has individual meters for electricity, while gas consumption is measured by a master meter. Additional income is generated through the RUBS (Ratio Utility Billing System) program and a dish tower located on the roof, further maximizing the investment's potential. With its central location, excellent accessibility, and proximity to key cultural and economic hubs, the Lewelleyn Manor Apartments offers both an attractive and strategically positioned investment in Los Angeles.
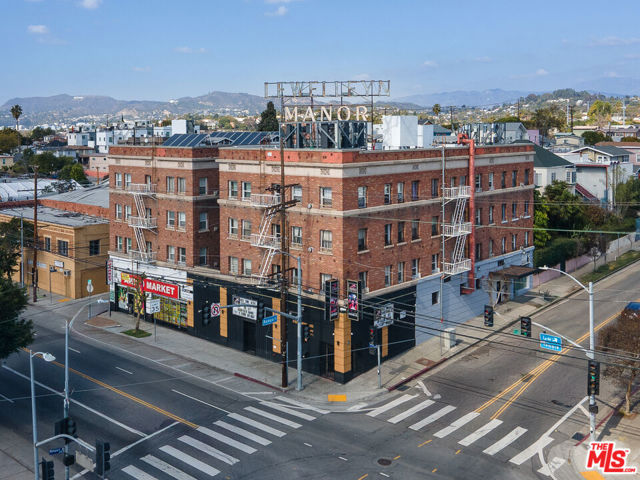
San Bernardino, CA 92407
0
sqft0
Beds0
Baths Developers Dream 5+ Acres of Prime Property for Investors, currently Recreational Destination Zoning (can be re-zoned). Amazing panoramic view and great Location! Near 215 & 15 Fwy. Don't miss the opportunity to build and design this gorgeous area to accommodate your business. Located, Across from GH Camp Ground and GH Amphitheater just off the 15 Fwy. Current use 1 SFR with a converted garage, all utilities, 2 Water wells, electricity, septic, natural gas. In addition to the current use, there are various uses. Current Zoning: Destination Recreation GHSP (D-R) opportunity awaits you. SB allows zone changes with approved plans by the county/city, on parcels 5+ acres. Looking for more acreage this property can be sold with the neighboring property (separate owners). Just notified there are plans for a shopping center in the area.

29 Palms, CA 92277
8400
sqft5
Beds7
Baths Once in a life time opportunity to own a home of this caliber. This home offers panoramic views from 2.5 double gated acres, owned solar, heliport, completely walled and gated. The residence is over 8,000sqft. with 5 bedrooms, 7 baths, massive 20 ft. waterfall island kitchen, top of the line appliances and cabinets, double dishwashers, side by side 56'' refrigerator +++, all glass breakfast nook, with pocket doors and fireplace, great room with dining and living room combination with fireplace. This level also has a huge 40' theater/media with wet bar and powder room. Also on this level are two bedrooms and baths and powder room. The patio has a full kitchen with bar seating overlooking a massive pool and spa with a bridge to the pool which takes you to a step down sitting area with huge fire feature. If you prefer to fly to your property, there is your own personal helipad on the property. Back indoors on the second level is the primary suite with outstanding views from the corner pocket glass doors, plus balcony beyond. The bath suite has two walk in closets, bidet, soaker tub plus glass shower and double vanities.. An additional two bedrooms with walk in closets and separate baths and private decks finish off the second floor.This home has not started construction so the buyer would be able to choose many of their own finishes such as flooring, appliances and, fixtures. Property is also available with approved plans and permits for $3MM. All pictures are renderings.
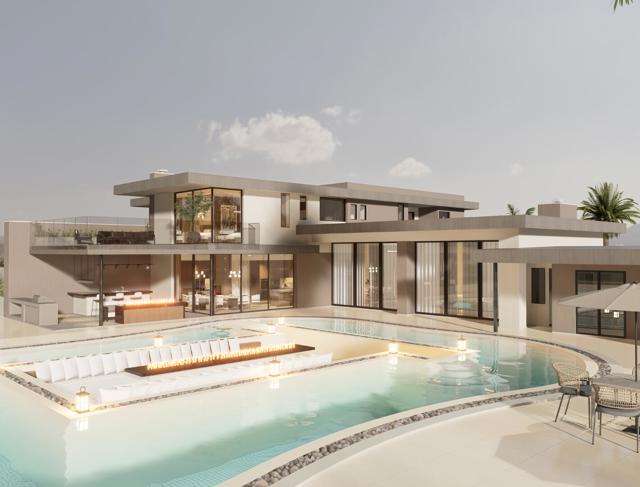
Thousand Oaks, CA 91360
0
sqft0
Beds0
Baths North Oaks Center is beautiful and well-designed 47,792 square foot shopping center, consisting of 16 separate stores (14 leased/2 vacant) and is located in the very desirable neighborhood of Thousand Oaks, CA. The building is situated at the corner of Avenida De Los Arboles and Avenida De Las Palmas, a few blocks east of Moorpark Blvd. and approximately 1-mile west of the Moorpark (23) Freeway, which connects the Ventura (101) Freeway with the Foothill (118) Freeway. Nearby employers include Cal Lutheran University, a 290-acre private university, with approximately 4,300 students and Los Robles Regional Medical Center, the largest hospital in eastern Ventura County with approximately 382-beds. Thousand Oaks has outstanding demographics, with approximately 127,000 residents and an average household income of approximately $143,000, according to the 2020 Census. The shopping center is anchored by a freestanding 99¢ Only Store building, which was constructed in 1960. This building recently received a $300,000 renovation. The remainder of the center, built in 1970, features an excellent mix of restaurant and service-based tenants. The property is currently 95.27% occupied, with only two small vacancies. The shopping center features an abundance of parking and very good ingress/egress. The asking price for this unique asset is $10,000,000. At $10,000,000, the pricing metrics are $209.24/sq. ft. and a 6.62% cap rate based on the Current NOI of $661,693. The Current NOI assumes the existing rent for 99¢ Only Store, which is $8.06/sq. ft. or $15,023.17/month. The tenant’s lease expires on January 31, 2024, and has not provided notice to exercise their option yet. The tenant is required to deliver the notice to exercise to the landlord no later than August 4, 2023. Based on conversations with the tenant’s representative, we do not expect the 99¢ Only Store to renew their lease. There is significant value to be added by backfilling the freestanding 99¢ Only Store building and moving the rent to market, which is much higher than the tenants option rent. The Proforma NOI stated in this Offering Memorandum assumes a rent of $14/sq. ft. for the 99¢ Only Store space. There is some deferred maintenance at the property, specifically the roofs on the inline shop space and the parking lot. This property is being sold as-is, so any deferred maintenance concerns should be contemplated in the offer price. Offering Memorandum included as a supplement.
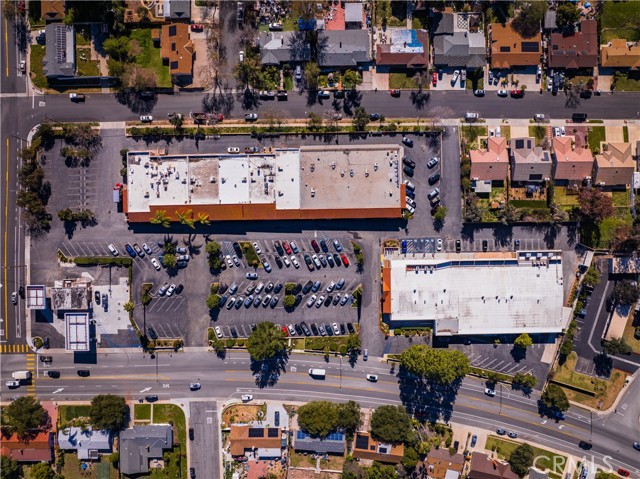
South El Monte, CA 91733
0
sqft0
Beds0
Baths Rare opportunity for investors to acquire a sizable Multi-Tenants NNN Shopping Plaza in the heart of San Gabriel Valley! Built in 2006, Victory Plaza Shopping Center offers 39 mixed used: Retail/Bank/Professional/Medical/Restaurant services to customers, making this a "One Stop For All" shopping & entertainment plaza! This Two-Stories retail Plaza is located in the densely populated Garvey Ave & Rosemead Blvd, the busiest commercial & retail service area. Victory Plaza offers excellent frontage, about ±200 SF, and ±330 SF in depth. Customers enjoy the convenience of the huge parking lot (90 parking spaces/4 handicaps), Elevator access to upper level, great selection of services and central location.
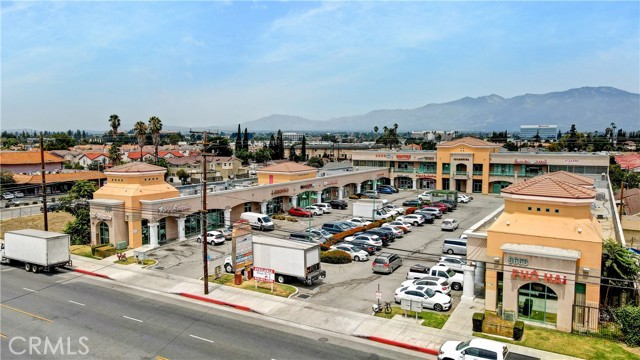
Page 0 of 0


