search properties
Form submitted successfully!
You are missing required fields.
Dynamic Error Description
There was an error processing this form.
San Jose, CA 95112
$10,000,000
0
sqft0
Beds0
Baths Marcus & Millichap is pleased to present El Dorado Apartments, a rare opportunity to acquire a high-quality multifamily asset across from San Jose State University. Located at 315 East San Fernando Street, this well-positioned property features 29 spacious two-bedroom, 1.5-bath units and one two-bedroom, one-bath unit. The building totals 30 units, offering approximately 27,552 square feet of living space on an 18,870-square-foot lot. Built in 1962, El Dorado Apartments is considered Type III construction and features a podium-style design, with a concrete target story providing enhanced fire resistance and structural integrity. This style of construction is more durable and costly to build, offering long-term value through concrete materials versus wood frame. With generous unit sizes, superior construction, and a desirable downtown location, the property delivers the ideal blend of convenience, durability, and strong rental demand.
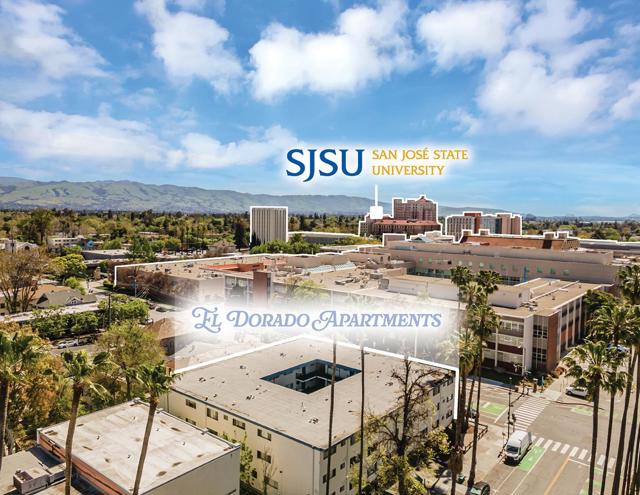
Bradbury, CA 91008
15650
sqft10
Beds11
Baths A private estate located in one of Southern California's most exclusive and luxurious communities. a stunning estate nestled within the prestigious 24-hour guard-gated community of Bradbury Estates. Welcome to 439 Deodar Ln in the city of Bradbury, at the top of the beautiful mountains. An absolute luxury in this one-of-a-kind custom built European architectural style mansion. Sits on 4.87 acres (212,224 sq ft) of land. A grand, tree-lined private drivewelcomes you home with a sense oftimeless elegance and seclusion. Windingthrough lush greenery, stately cypresstrees, and mature landscaping, thisexclusive approach sets the tone for theserene estate that awaits. Featuring 10 bedroom suites, 11 bathrooms. Every inch is meticulously designed with style and elegance. Other features include solar panels, a finished garage for 6 parking spaces. Don’t miss the opportunity to live an exquisite and luxurious lifestyle. The outdoor space is ideal for relaxation or entertaining, with a sparkling pool and spa. Bradbury is known as a hidden gem in the wealthy area of ??Los Angeles, and is famous for its top privacy, large land area and stunning mountain and city views. This property is a symbol of wealth and elegance, perfect for buyers who pursue a top lifestyle. Bradbury is famous for its large plots and top luxury homes, and the surrounding residents are all high-net-worth individuals, ensuring privacy and security. The community is surrounded by mountains and green spaces, enjoying unparalleled mountain views, city skyline views, fresh air, and quietness in the bustle. Away from the hustle and bustle of the city while maintaining convenient access to Los Angeles.
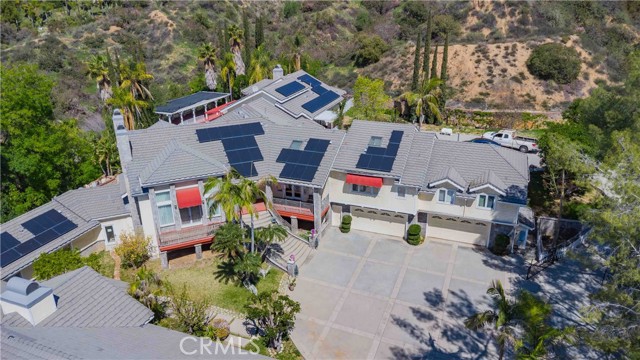
Fawnskin, CA 92333
7377
sqft6
Beds7
Baths This fully modern remodeled lakefront home in Fawnskin, Big Bear Lake, in a private gated area offers a perfect blend of luxurious living and natural beauty. With six spacious bedrooms 6.5 bathrooms including a steam shower in the master suite. plus an extra game room and family room. The open-concept floor plan allows for seamless flow between the living spaces, with floor-to-ceiling windows that bring in an abundance of natural light while showcasing breathtaking lake views. Large glass doors open directly to outdoor patios, offering the perfect setting to enjoy a drink and take in the serene surroundings. The home boasts a stunning island kitchen equipped with high-end finishes and LED lighting, which can be controlled remotely from your phone for convenience. This chef-inspired kitchen is perfect for entertaining guests or enjoying a quiet meal. Adjacent to the kitchen is a cozy family room with ample seating, providing a great space for relaxing and socializing. The property also includes a game room with a bar area, ideal for hosting parties or enjoying casual evenings with loved ones. A private 3 slip dock extends from the property, offering direct access to the water for boating, fishing, jet skis, or simply enjoying the lakefront lifestyle. With unparalleled views of the lake and surrounding mountains, the home truly makes you feel as if you're on the water itself. Whether you’re relaxing indoors, enjoying the outdoors, or hosting gatherings in the game room, this home is a perfect sanctuary for those seeking luxury, comfort, and a prime location on Big Bear Lake.
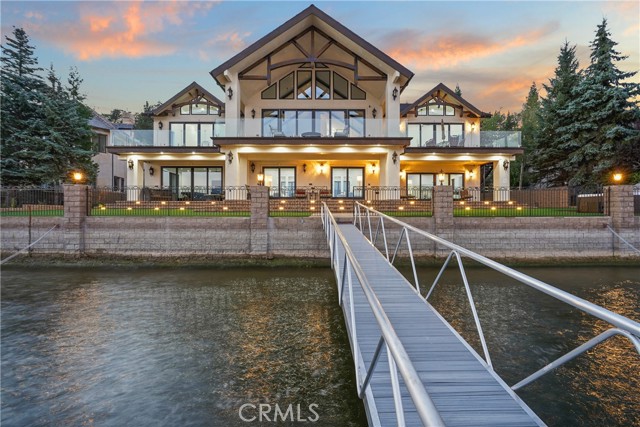
San Luis Obispo, CA 93405
3000
sqft6
Beds3
Baths Approved 23 lot subdivision less than 1 mile from Cal Poly! Nestled between San Luis mountain and Bishops Peak this property has amazing views and is ready to become a neighborhood. New state laws make it quicker and easier to provide the housing so desperately needed.
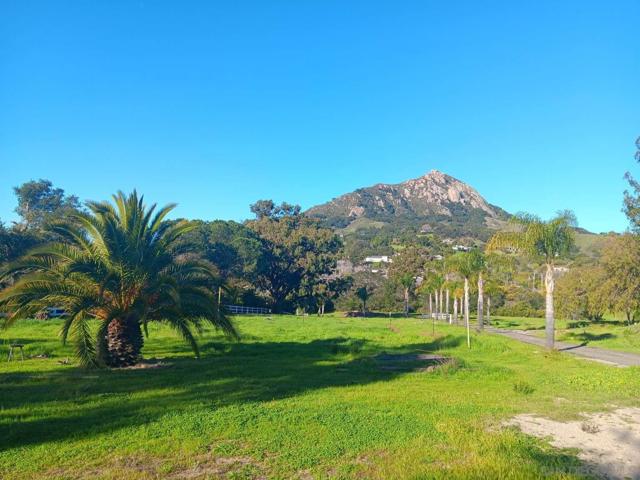
Los Angeles, CA 90077
4488
sqft6
Beds6
Baths Discover luxury living with this beautifully spacious residence, nestled in the scenic hills of Bel Air.in the small, peaceful gated community, With 16,147 square feet of lot, and 4,488 sf of building with three stories, enjoy the countless breathtaking views this house has to offer, both from the inside and out. Fully remodeled, new roof, new flooring, all the building is designed with the smart lighting, this luxury home embodies elements of modern comfort as well as elegance. Unwind and enjoy the open sky view in this property's two relaxing pools. Experience quality time with family and friends in this property's extensive landscape with a grand deck, serving as a captivating centerpiece. Inside, this home's six bedrooms and five and half, bathrooms provide ample privacy and comfort for everyone. Whether adding personalized touches or incorporating additional entertainment areas, experience the endless options and possibilities this home has to offer. all the inspection reports are available.

Bloomington, CA 92316
2275
sqft3
Beds3
Baths EXCELLENT DEVELOPMENT OPPORTUNITY KNOCK YOUR DOOR TO OWN 4.1 ACRES OF LAND WITH A HOUSE SITUATED IN A PRIME LOCATION OF BLOOMINGTON. CALLING DEVELOPERS, BUILDERS, INVESTORS, ETCETERA, ETCETERA. THE SALE INCLUDES A 3 BEDROOMS, 2 BATHROOMS HOUSE. THE HOUSE HAS APPROXIMATELY, 2, 275 SQFT. NEW OWNER/S IS/ARE ADVISE TO INDEPENDENTLY DO ALL THE INVESTIGATION WITH THE CITY, OR COUNTY OF SAN BERNARDINO FOR THE USE OF THE LAND, SQUARE FOOTAGE AND ZONING.
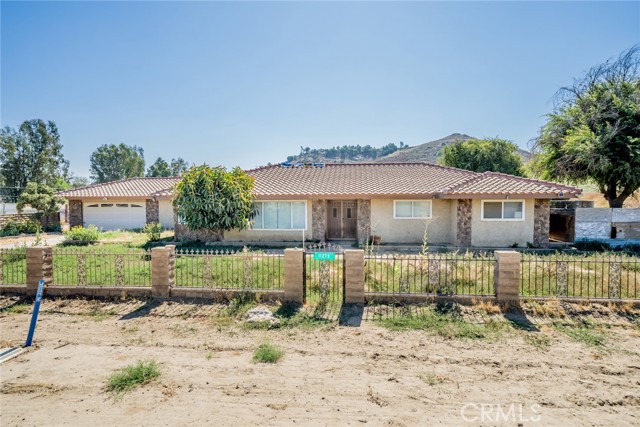
Rancho Palos Verdes, CA 90275
7300
sqft4
Beds6
Baths Architecturally stunning, this Italian and French designed masterpiece seamlessly blends handcrafted details into a captivating marvel. A truly rare ocean front home located in the prestigious Lunada Pointe and boasting unparalleled views of Catalina Island to Malibu. The grand gated entrance welcomes you into a serene open courtyard adorned with garden benches, flowering foliage, custom fountain and Juliet balconies, all which set the tone for this wonderful Seaside Mediterranean Villa. The stunning details command your attention and feature graceful arches, vaulted ceilings, mosaic inlaid travertine floors, iconic chandeliers and sconces, wood carved pillars and coffered ceilings. The graceful style creates an elegant setting within a relaxed living environment. One of the many highlights is a richly detailed oceanfront conservatory room that captures the ambiance of the property with the azure sea below. The 1.2 acre grounds are sprinkled with cozy sitting areas and viewing areas; the acreage is further enhanced with a mosaic tiled pool and spa and mosaic accent wall, outdoor fireplace, along with a built in custom barbecue; all surrounded by an English Garden setting with terraced pathways to the sea. The interior amenities include a chef's dream kitchen with a center island topped with beautiful granite and equipped with top end appliances. The bedroom wing has a luxurious ocean view primary suite that includes a handcrafted library/sitting room with a fireplace, a spa like bathroom and a custom walk-in closet. Three additional bedrooms offer an abundance of space, all with en-suite bathrooms. Adjacent to the bedroom wing is a loft area that is perfect for a media room, gym, yoga or music studio or game room. Located in its own wing is a fully equipped private office retreat including its own bathroom. A masterfully designed wine room with temperature control is adjacent to this private office or imagine a private tasting room. The community amenities offer a tennis court and clubhouse with seaside trail access nearby. This is a rare opportunity to live in a coastal community and in a custom home built to the highest standards and design and within easy access to The Terranea Resort, The Trump National Golf Course, whale watching interpretive center, and the highly ranked Palos Verdes Peninsula School District. Some photos are virtually staged.
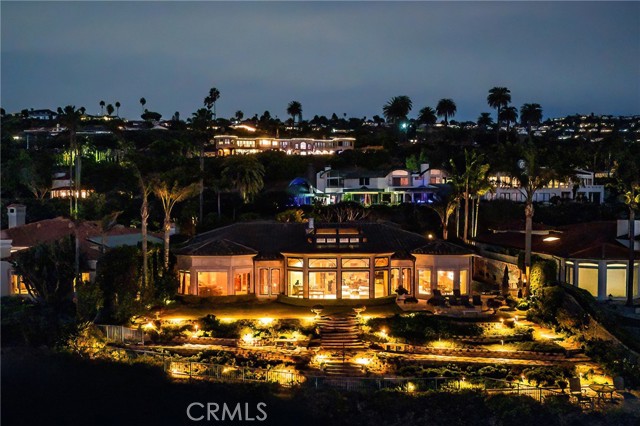
Bloomington, CA 92316
0
sqft0
Beds0
Baths EXCELLENT DEVELOPMENT OPPORTUNITY KNOCK YOUR DOOR TO OWN 4.1 ACRES OF LAND WITH A HOUSE SITUATED IN A PRIME LOCATION OF BLOOMINGTON. CALLING DEVELOPERS, BUILDERS, INVESTORS, ETCETERA, ETCETERA. THE SALE INCLUDES A 3 BEDROOMS, 2 BATHROOMS HOUSE. THE HOUSE HAS APPROXIMATELY, 2, 275 SQFT. NEW OWNER/S IS/ARE ADVISE TO INDEPENDENTLY DO ALL THE INVESTIGATION WITH THE CITY, OR COUNTY OF SAN BERNARDINO FOR THE USE OF THE LAND, SQUARE FOOTAGE AND ZONING.
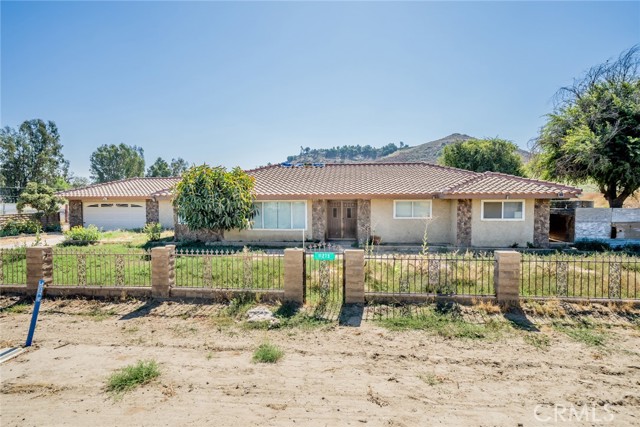
Westlake Village, CA 91362
13848
sqft5
Beds7
Baths The ultimate guard gated Country Club Estate! A truly world class French manor boasting explosive panoramic unobstructed views from everywhere! Ideally set on over 1.5 acres of usable and professionally landscaped grounds with complete privacy. The definition of opulence and grandeur in one of the most magical settings of this prestigious community. Spanning 13,848 square feet with 5 bedrooms, 7 baths and every amenity and feature expected with a home of this caliber. The dramatic entry is graced with marble flooring, impressive curved floating staircase, two story backdrop windows and incredibly detailed ceilings! There is a magnificent game/bonus room with one of the best walk in wine cellars I have seen. The primary suite provides a large sitting room, fireplace, massive viewing terrace and a spa like bathroom with two steam showers. The grounds are second to none! Formal gardens, fountains, fruit trees, newly remodeled pool and spa, detached pool house and panoramic views. There are also easy steps to a lower level (second parcel) ideal for children's play park and so much more. Other amenities of this jaw dropping estate include an all new roof, theater, office/library, 6 zoned HVAC, and a gated motor court with 4 car garage. A very special home and property in one of Southern California's premier golf course communities!
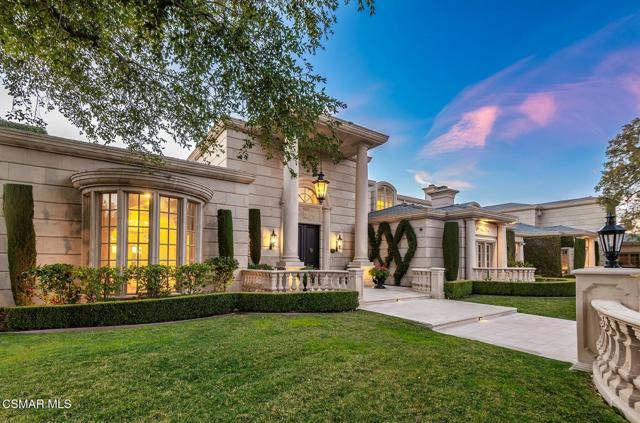
Page 0 of 0



