search properties
Form submitted successfully!
You are missing required fields.
Dynamic Error Description
There was an error processing this form.
Rancho Santa Fe, CA 92067
$9,995,000
3400
sqft1
Beds1
Baths Delight in the details at beautiful Milberry Farm, a completely re-imagined equestrian property inspired by the finest European horse farms. This farm is more than a gorgeous showcase, it also was designed and constructed to facilitate a safe and efficient operation, utilizing the highest quality materials to create an enduring legacy. With a rare Rancho Santa Fe Covenant designation, 26 horses allowed and an excellent well for all irrigation, this is truly an irreplaceable property. Ideally located at the intersection of Rancho Santa Fe, Del Mar and Solana Beach, just 6 minutes from HITS Del Mar Show Park. The classic barn features Röwer & Rüb European stall fronts, partitions, windows and operable shutters designed for maximum horse safety, comfort and fresh airflow in every stall, plus a modern, elegant rider’s lounge with large outdoor lounge patio with café tables, shade umbrellas, seating and a fountain. The world-class, state-of-the-art 250 x 150 Ebb & Flow Arena was built by Dammann RisoHorse of Germany for safe, year-round, all-weather riding. All fencing is De Sutter Naturally tropical hardwood, imported from Belgium and designed for optimal horse safety and comfort. From the Kraft Brothers oval 6 horse walker, grass and sand paddocks to the longing arena and on-site conditioning trail with ProTex footing, horses and riders absolutely love this farm. The barn is thoughtfully designed with Dutch-style barn doors that can be closed at night for horse safety without decreasing ventilation. High, bright barn aisle ceilings with large skylights and operable clerestory windows provide healthy airflow year round. Each stall also has 1”+ insulating and cushioning stall mats, an automatic, float-style waterer, a water bucket, and 4’ high stall mats on the back wall for extra horse safety. The arena watering and drainage system is used at top competitions worldwide. It uses approximately 70% less water and can easily be adjusted for firmer or fluffier footing. Work spaces include six spacious cross ties, storage cabinets, a Röwer & Rüb solarium and rubber pavers for comfort and safety plus two wash racks with rubber non-slip mats and hot and cold water to each bay. Absolutely turn key and ready to enjoy!
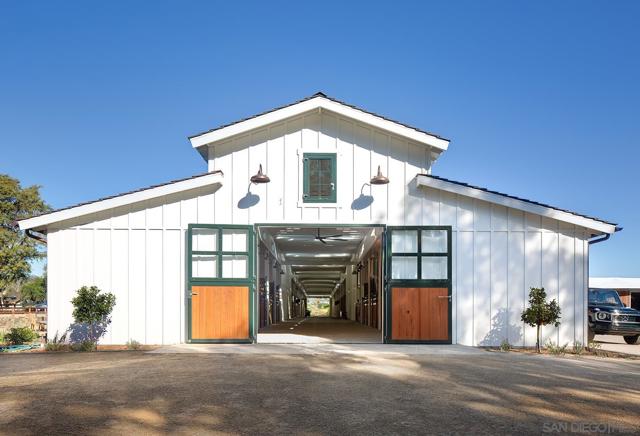
San Diego, CA 92130
12657
sqft7
Beds10
Baths Commanding a premier location on 1 beautifully manicured acre in the coveted Rancho Pacifica gated community, welcome to 4650 Rancho Del Mar Trail. With mesmerizing, panoramic views of the Fairbanks Ranch Golf Course, mountains and valley enjoyed throughout the 12,657 SF estate, this home is sure to impress even the most discerning. The 6 bedroom + office main house and 1 bed, 1 bath guest house are each graced with magnificent scale, an abundance of natural light and an open floor plan ideal for seamless indoor/outdoor living. Adding to the convenience afforded here, the main level boasts dual living spaces, formal and informal dining, generous chef’s kitchen with a walk-in wine cellar, sumptuous primary suite, two additional bedroom suites, a stunning wood paneled library, and versatile bonus space, perfect for a fitness center, theatre, nursery or secondary office. Outside, the extensively renovated grounds invite endless entertaining while enjoying the spectacular natural backdrop and space for making memories with friends and family with the resort-style pool and spa, built-in BBQ, sitting area, outdoor dining, spacious lawn and more. Located moments from the finest shopping and dining of both Rancho Santa Fe and Del Mar, this location truly cannot be beat! Commanding a premier location on 1 beautifully manicured acre in the coveted Rancho Pacifica gated community, welcome to 4650 Rancho Del Mar Trail. With mesmerizing, panoramic views of the Fairbanks Ranch Golf Course, mountains and valley enjoyed throughout the 12,657 SF estate, this home is sure to impress even the most discerning. The 6 bedroom + office main house and 1 bed, 1 bath guest house are each graced with magnificent scale, an abundance of natural light and an open floor plan ideal for seamless indoor/outdoor living. Adding to the convenience afforded here, the main level boasts dual living spaces, formal and informal dining, generous chef’s kitchen with a walk-in wine cellar, sumptuous primary suite, two additional bedroom suites, a stunning wood paneled library, and versatile bonus space, perfect for a fitness center, theatre, nursery or secondary office. Outside, the extensively renovated grounds invite endless entertaining while enjoying the spectacular natural backdrop and space for making memories with friends and family with the resort-style pool and spa, built-in BBQ, sitting area, outdoor dining, spacious lawn and more. Located moments from the finest shopping and dining of both Rancho Santa Fe and Del Mar, this location truly cannot be beat!
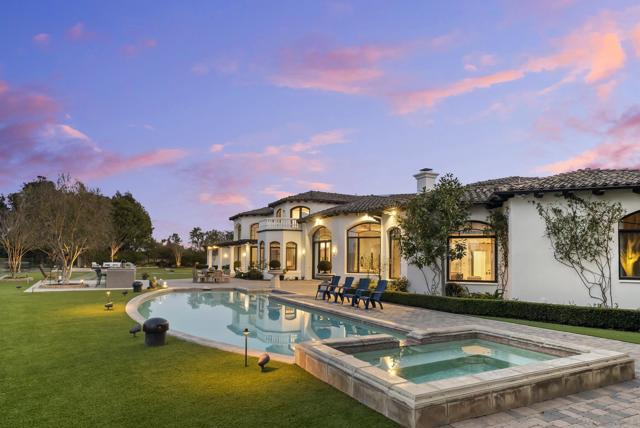
Rancho Santa Fe, CA 92067
10502
sqft6
Beds9
Baths Tucked away on one of Rancho Santa Fe's most coveted tree-lined streets, 6977 Las Colinas is a blend of historic California hacienda architecture and modern refinement. Inspired by the estates of Montecito and Santa Barbara, this three-acre property captures the essence of early California design—where warmth, authenticity, and sophistication coexist in perfect harmony. The home’s arrival experience is nothing short of enchanting. An 18th-century Mexican door with original iron hardware opens to a beamed portico with a raised fireplace, setting the tone for the thoughtful details found throughout. Inside, high ceilings adorned with carved beams, 12 sets of antique Mexican doors, and archways framed by thick plaster walls create a sense of history, while reclaimed wood floors and patinated Saltillo tile add depth and texture. The home’s 14 fireplaces, both indoors and out, contribute to its enduring warmth and character. Nearly every room connects seamlessly to terraces, lush gardens, and courtyards, reinforcing a true indoor-outdoor lifestyle. Meticulously restored and reimagined by its designer-owner—whose work has been featured in national publications—the estate effortlessly bridges past and present. Recent enhancements include newly remodeled bedrooms and baths, updated electrical and plumbing, refurbished original iron lanterns, and an updated irrigation system to nurture the stunning landscape. Olive and lemon trees, vibrant cacti, lavender, white roses, and native grasses create a tranquil retreat, while the resurfaced swimming pool, spa, and sport court provide ample opportunities for recreation. The 10,500 square feet, which includes thoughtfully designed rooms, the home is both grand and intimate. Expansive gathering spaces, with multiple living rooms and a family lounge, are balanced by cozy retreats like the moody library, a cashmere-upholstered TV room, and a private wine-tasting “cave.” The generously sized bedrooms, many with dedicated sitting areas, offer flexibility for modern living. Situated just moments from the Village of Rancho Santa Fe, with its charming shops, dining, and newly renovated Inn at Rancho Santa Fe, the location is unparalleled. Best of all, Covenant residency includes immediate membership to the prestigious Rancho Santa Fe Golf & Tennis Club—with no waitlist or sponsorship required. A home with both an Old Soul and a Young Heart, 6977 Las Colinas is a rare opportunity to own a timeless piece of Rancho Santa Fe history, infused with modern elegance and enduring charm.

Malibu, CA 90265
4600
sqft6
Beds6
Baths Situated in the heart of Malibu's tranquil Bonsall Canyon, this architectural equestrian estate at 5924 Bonsall Drive presents a harmonious fusion of contemporary design and natural elegance. Framed by lush landscaping and open skies, the property exudes refined sophistication while embracing its serene surroundings. The residence itself is a testament to modern minimalism, with clean lines and an open layout that integrates indoor and outdoor spaces seamlessly. Expansive glass walls flood the interiors with natural light and offer sweeping views of the surrounding greenery and ocean. The main living area is anchored by a spacious great room, ideal for both intimate gatherings and larger-scale entertaining. Adjacent, a gourmet kitchen features premium appliances, custom cabinetry, and a dining area designed for leisurely meals that overlook the picturesque grounds. The primary suite, a mix of rustic and modern, has a private deck looking on to nearby vistas, and features spa-like ammenities from the natural landscape settings to high end bathroom finishes that provide extreme comfort.Perched above the garage and thoughtfully detached from the main residence, the private guest house offers a secluded retreat with idyllic views of the ocean and surrounding mountains. Designed with sophistication and comfort in mind, this guest house features an upgraded full kitchen, equipped with sleek, custom-built cabinetry and top-of-the-line appliances that cater to both casual and gourmet cooking. Two guest bedrooms, each with mountain views, provide a serene, resort-like atmosphere. With ample natural light and refined finishes, this guest residence epitomizes luxury and privacy, offering an elevated experience for visitors.Outside, meticulously landscaped grounds provide a sanctuary with a sparkling pool, lounge area, and verdant lawns. Thoughtful pathways meander through the property, leading to equestrian facilities that offer both functionality and aesthetic appeal, all while enjoying a panoramic ocean view. The entire estate is designed to provide an unmatched lifestyle experience, combining privacy, luxury, and the timeless allure of Malibu's coastal ambiance.

Encino, CA 91436
14165
sqft6
Beds8
Baths Desirably located South of the Boulevard, nestled behind hedges and gates, lies this celebrity-owned compound in Encino's prestigious enclave. Completely renovated from top to bottom, this estate sits on over an acre of park-like grounds with mature landscaping. As you enter through the grand gates, a massive motor court leads you to the main house. The formal entry welcomes you with a dramatic double staircase, guiding you to the home's exquisite living spaces. The first level boasts two formal living rooms, a family room, office space, an en-suite bedroom, chef's kitchen outfitted with top-of-the-line appliances and an expansive dining room, with sliding glass doors, that open directly to the impressive backyard. The basement features a state-of-the-art recording studio with a mini kitchen, bathroom, and its own separate entrance. The second level houses the remaining five en-suite bedrooms, including the primary retreat. Custom glass doors lead to the primary seating area with access to a massive patio deck overlooking the grounds. The primary bedroom includes a fireplace, dual walk-in closets, and a luxurious bathroom with double showers and a spa-like tub. The backyard is an entertainer's dream, featuring a covered patio dining area, a brand-new pool with spa, water slide and waterfall, a tennis court, a mini putting green, and an impressive kids' play set area. The guest house includes a full gym and bathroom on the first level. The upper level serves as true guest quarters with a full kitchen, living room, bedroom, full bath, and walk-in closet with a washer/dryer. This one-of-a-kind property offers everything the most discerning buyer could want and need.
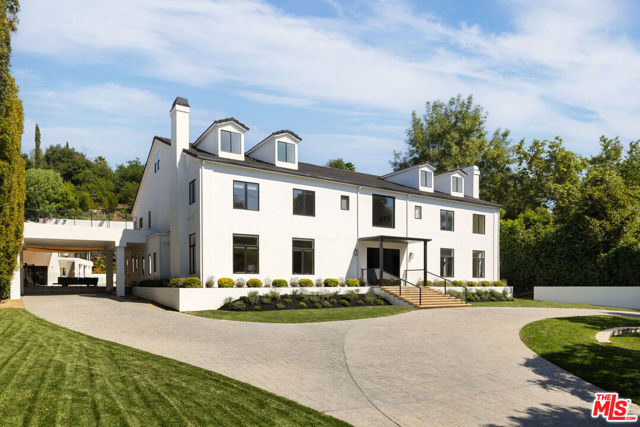
San Bernardino, CA 92410
0
sqft0
Beds0
Baths PROPERTIES INCLUDED IN SALE ARE APN:0279-151-40; 0279-141-67; 0279-151-23; 0279-151-36 AND MUST CLOSE CONCURRENTLY. BUSINESS OPERATIONS AND ASSETS (PRIDE AUTOMOTIVE REPAIR) NOT INCLUDED. HOWEVER, AVAILABLE UNDER SEPARATE CONTRACT. DO NOT DISTURB TENANTS. PRIVACY AND CONFIDENTIALITY ENFORCED. CELL TOWER LEASE NOT INCLUDED. TENANT REQUIRES SIX MONTH LEASEBACK AT NO CHARGE. PARCELS TOTAL APPROXIMATELY 3.89 ACRES OF PRIME FUTURE INDUSTRIAL LAND. PRESENT ZONE IS MIX COMMERCIAL AND INDUSTRIAL. CITY OF HIGHLAND TO PROCESS ZONE CHANGE TO INDUSTRIAL. WITHIN SPHERE OF INFLUENCE OF THE SAN BERNARDINO AIRPORT AUTHORITY. NEAR THIRD STREET AND TIPPECANOE INTERSECTION. NEAR THE I-10 AND i-215 FREEWAYS. BRING YOUR MID SIZE BUILDER OR OWNER/USER.
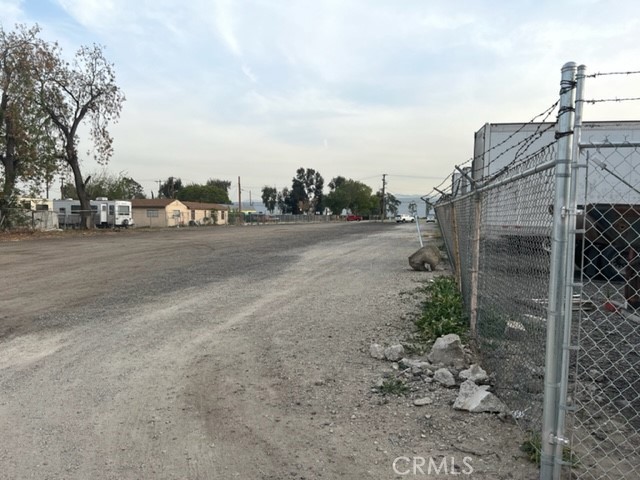
Newport Coast, CA 92657
5048
sqft5
Beds6
Baths Perched above the breathtaking shores of Newport Coast, "Villa Tramonto" is a fully reimagined and meticulously updated Mediterranean retreat. Modern luxury nestled on a private corner lot in the prestigious, guard-gated community of Pelican Heights - Montecito. This exquisite five-bedroom estate, plus a dedicated office, offers an unparalleled living experience with mountain, nature, harbor and ocean views that embody true coastal elegance. Every detail of this newly remodeled residence reflects the finest craftsmanship, from the white oak engineered wood flooring, Wine wall in the dining room, to the exquisite cabinetry and premium stone finishes. The brand-new gourmet kitchen is a chef’s dream, featuring custom cabinetry, Thermador range, wine-bar, and a stone island perfect for entertaining. Each bedroom is en-suite with a dedicated full bathroom designed with sophisticated materials and serene ambiance. A dedicated downstairs bedroom with separate garage stall and office are ideal for a multitude of options. Step outside into your private resort-style backyard, where a sparkling spa, an all-new outdoor BBQ kitchen with stone accents, and lush gardens create the perfect setting for entertaining or quiet retreat. A manicured turf side yard enhances the property’s functionality, offering a seamless blend of space and functionality. Just moments from world-class Fashion Island shopping, dining, John Wayne Airport and the coastal attractions of Newport Beach, Villa Tramonto offers a serene yet sophisticated Mediterranean lifestyle with ultimate privacy. For discerning buyers seeking a turn-key luxury escape, this estate stands as an unmatched sanctuary within the guard-gated Newport Coast enclave.
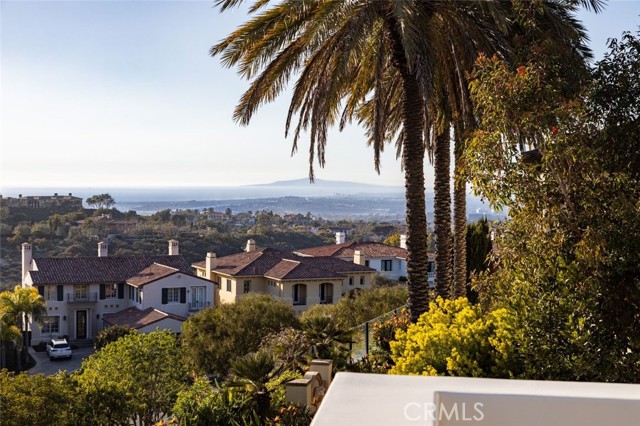
Los Angeles, CA 90049
7346
sqft7
Beds7
Baths Built in 2012 for the current owners, this elegant transitional home features seven bedrooms and seven baths and is enviably located on a quiet Brentwood cul-de-sac street, in close proximity to numerous schools and the dining, shopping and markets on San Vicente, at Brentwood Country Mart, and at Sunset and Barrington. Designed by acclaimed architect Philip Vertoch, the home features timeless design, exceptional layout and modern comforts. The high-quality construction and materials, abundant natural light, and high ceilings on each floor are immediately evident. The main level features distinct spaces purpose-built for entertaining and living. A grand living room with a fireplace and bar opens broadly, through floor-to-ceiling accordion doors, to an outdoor living room with ceiling heaters. A formal dining room with a vaulted, beamed ceiling is adjacent to the living room. An enormous cook's kitchen with a spacious island, walk-in pantry, kitchen office and separate intimate dining/breakfast room connect to the indoor and outdoor living rooms through closable counter pass-throughs, cleverly placed slider windows and a swinging dining room door. The back hall separating the entertaining and kitchen areas and connecting to the garage and three-story staircase features a powder room and separate dog wash. A library, complete with a closet and full bath (which doubles as a second powder room), offers the flexibility to serve as a 7th bedroom suite, if desired. Upstairs, the expansive and beautifully appointed primary suite is complemented by four additional guest bedrooms (two are en suite, while the other two share a convenient Jack-and-Jill bathroom). Three of the bedrooms have private balconies with western sun exposure. The daylit lower level is an entertainer's haven, showcasing a generous recreation room with a bar, a theater, a private guest suite with a separate entrance to the home, a laundry room with laundry chute connecting all levels of the home, and a flex space (ideal for a gym or wine room).This gated, drive-on property provides unmatched privacy and security, making it a serene retreat in the heart of the city.

San Clemente, CA 92672
7181
sqft5
Beds5
Baths Welcome to Cotton Point, an exclusive enclave at the southernmost tip of San Clemente. This high security double-gated community is home to innovators and leaders, and is still where the “Western White House, Casa Pacifica" exists. Enjoy a convenient beach pathway to breathtaking ocean vistas overlooking renowned surf breaks and exclusive direct beach access through neighboring Cypress Shores. This is more than a neighborhood; it’s a private sanctuary redefining excellence. The estate at 4060 Calle Isabella pays homage to Spanish Revival architecture with hand-hewn beams, custom wrought iron, and artisan finishes that evoke warmth and elegance with appeal that will be appreciated by design enthusiasts and history lovers alike. The Spanish Mediterranean feel is enhanced by stucco walls, soft color tones, rustic elements, and a red clay tile roof creating a richly layered design complemented by arched doorways, a fountain, covered loggia and charming courtyards within the surrounding lush landscape. Inside, a multi-generational floor plan features a main level with formal living and dining rooms, fireplace, two generous bedrooms, two full size bathrooms, casual room, powder room and a very spacious kitchen. The second level provides bonus living space, laundry room, an office, two bedrooms sharing a “Hollywood” bathroom, and a primary suite with ocean-facing deck to enjoy fragrant ocean breezes, peek ocean views and a vantage point to overlook the large swimming size eighteen by forty five foot pool and yard area. Additional features include a mudroom, fire suppression system, Dutch doors, a dumbwaiter, radiant floor heating, and a garage plumbed for additional laundry area. The estate boasts carefully selected materials, including mahogany pillars, and exquisite chandeliers. Special finishes include blue Bahia and blue Macayuba quartzite, Rosa del monte marble, Loewen windows and Baldwin hardware. Flooring selections incorporate Honduran mahogany and Spanish Roja Alicante tumbled marble. Meticulously landscaped front and rear yards feature specimen trees that grace the property with appealing textures and vibrant colors creating a sense of well being. Highly regarded public schools as well as private schools are nearby along with numerous restaurants and shops at charming old town Del Mar street. Three car garage and deep driveway area for guest parking. This estate is an opportunity to claim your place among the elite at the pinnacle of coastal living.
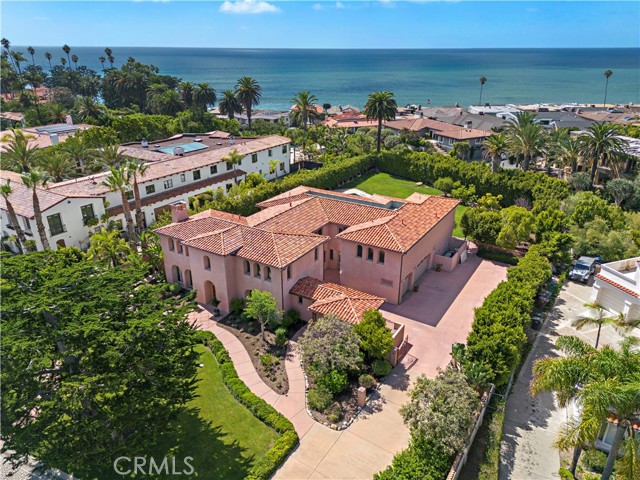
Page 0 of 0



