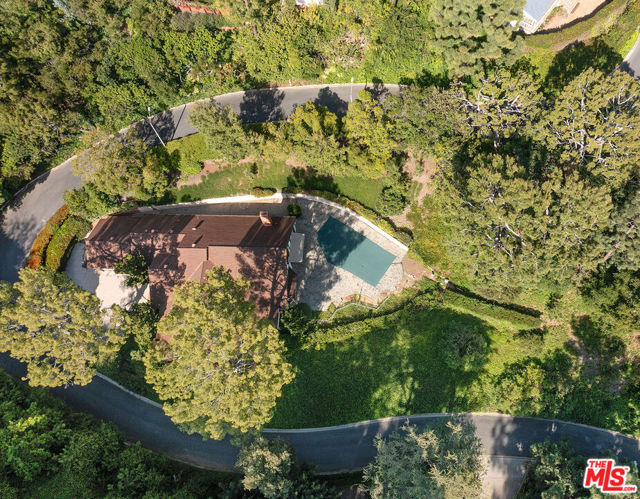search properties
Form submitted successfully!
You are missing required fields.
Dynamic Error Description
There was an error processing this form.
Los Angeles, CA 90046
$9,995,000
11328
sqft5
Beds7
Baths Exceptional modern and new construction live/work compound. A rare mixed-use asset with views of the Hollywood Hills in the heart of West Hollywood. Located on one of the trendiest streets in Los Angeles. Gorgeous, high-end construction. Expansive outdoor decks, and flexibility to create a one of a kind property. Penthouse Residences plus expansive 2nd floor office space, and ground floor retail. Gated parking with access to subterranean garage via motorized car lift. 8 spaces on grade level and 14 spaces on lower-level. Garage has full HVAC with possibility to use as production studio. Steel frame, fully sprinklered, fire resistant building.
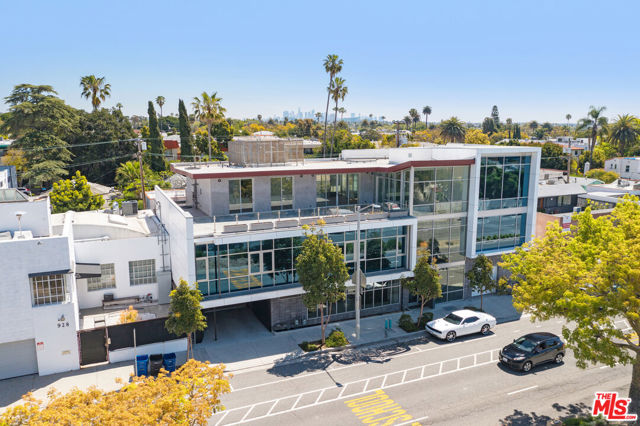
Beverly Hills, CA 90210
0
sqft0
Beds0
Baths Tucked away above the prestigious enclave of Trousdale Estates, this extraordinary nearly one-acre development opportunity offers an unparalleled blend of privacy, prestige, and possibility. Steeped in Hollywood lore, the original 1927 residence was home to legendary figures including Katherine Hepburn and Boris Karloff, and is now poised for a breathtaking transformation. Permits have been pulled and construction has already begun on a masterfully reimagined estate with approved plans for a grand 9,000+ square-foot estate, seamlessly blending old-world charm with contemporary sophistication. The reimagined compound will feature a stately two-story main residence with a long private driveway, a well-appointed ADU, a dedicated pool house, and a resort-style pool, all set amidst a lush, expansive backyard designed for ultimate privacy and tranquility. Perfect for the discerning owner-user or investor, this is an unmissable opportunity to craft an extraordinary estate in one of Los Angeles' most coveted neighborhoods. A property of this caliber - rich in history, unrivaled in potential - comes along once in a lifetime.
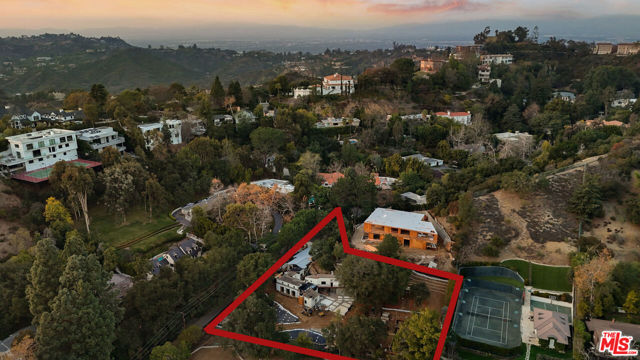
Westlake Village, CA 91362
10400
sqft5
Beds10
Baths World Class Landmark Estate in guard gated North Ranch Country Club Estates ! Exquisite and completely re-imagined contemporary English Manor with panoramic fairway and mountain views! Designed and built with unparalleled quality, detail, and craftsmanship. Absolutely magnificent! Interior features include a grand two story entry with sweeping dual staircases, state of the art home cinema, billiard/game room, all new walk in wine cellar, and so much more. No detail or expense was spared to artistically craft this one of a kind showplace. The resort quality grounds are remarkable. Custom pool and spa, fireplace, outdoor kitchen, formal gardens and lush manicured lawns. All with total privacy and views! Other important features include privately gated entry, garages for 6 cars, a detached office with guest house above with separate entrance. There is also another detached guest/pool house with adjacent catering kitchen. One of Southern California's most epic custom masterpieces!

Laguna Beach, CA 92651
3660
sqft3
Beds5
Baths Panoramic ocean, whitewater, north-coast city-light, and Catalina sunset views fill almost every room of this luxurious Laguna Beach home with an enchanting ambiance that redefines the magic of indoor/outdoor living. A prime second-row corner homesite offers an exceptional location in Laguna Village that boasts a rare opportunity to indulge in oceanfront living without the oceanfront price. Uniquely positioned just a few yards from the beach, the New England Coastal-style residence enjoys an unobstructed vantage point that feels like a front-row setting and provides a relaxing and sophisticated lifestyle. Extending approximately 3,660 square feet and home to three ensuite bedrooms, five baths, and flex space for an additional bedroom, the extra open and bright design is bathed in an abundance or natural light and maximizes ocean views. The main level generously caters to entertaining in one vast open floor plan that includes an elegant fireplace and a professional-grade designer kitchen with top-of-the-line appliances including a Sub-Zero refrigerator, Sub-Zero refrigeration drawers, and a six-burner double-oven Dacor range. The ocean-view primary suite is located on the main level, complete with deck access and a private bath, giving the sense of single level living. Two massive entertainment decks extend living areas outdoors, welcoming friends and loved ones outside to share special times together while experiencing fresh ocean breezes and scenic views of the Pacific. Secondary bedrooms with large closets are located on the lower floor for privacy, and two flex spaces on this level are perfect to use as additional bedrooms, a home office, or a secondary entertaining area with its own separate access. The bottom level features a direct-access two-car garage and a gated motor court for ample parking. Genuine wood floors embellish living areas. With a coveted address in Laguna Village’s desirable Hip District, this spacious and welcoming home is moments from top restaurants, unique galleries, and renowned Laguna Beach surf spots. Well suited for a second home or main residence. It is rare to discover everything you want in one place, yet here it is, awaiting your arrival.
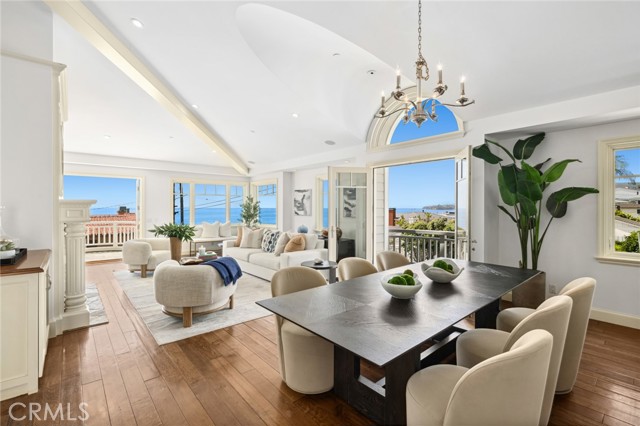
Laguna Beach, CA 92651
4350
sqft4
Beds6
Baths Panoramic, unobstructed views of the iconic coastline, ranging from Dana Point all the way to Palos Verdes, take center stage at the immaculate contemporary residence. Representing the pinnacle of luxury coastal living, this property features approximately 4,350 square feet of tastefully appointed interiors and three spectacular decks. Beyond the large driveway, this home's entryway includes a foyer and elevator access to the primary living levels. On the floor above, a grand formal sitting room offers dramatic double-height ceilings, an adjacent office or play zone nook, and the largest outdoor space, complete with a fire pit. Ocean, Catalina Island, and city light vistas are framed by oversized windows of this meticulously updated masterpiece in the heart of Wood’s Cove. The next level features a harmonious blend of a living section, a dining area open to the story below, and the home's grand kitchen. The thoughtful layout seamlessly integrates the entertaining spaces around a large fireplace and a second balcony perfect for open-air enjoyment. With all of its desirable modern conveniences, the kitchen is truly a statement space, with a large sit-in island, backlit backsplash, and a walk-in pantry complete with wine refrigeration. The private primary suite on the topmost floor is awe-inspiring, from its whitewater views to the fireplace and a luxurious owner's bathroom with a Pacific-facing freestanding tub. Whole-house automation by Control4 inclusive of Lutron lighting, ShadeStore window coverings, home entertainment, climate control, intrusion detection, and access to the two-car garage completes this residence. While peaceful and private, the convenient location features easy access to downtown and the city's famous beaches.
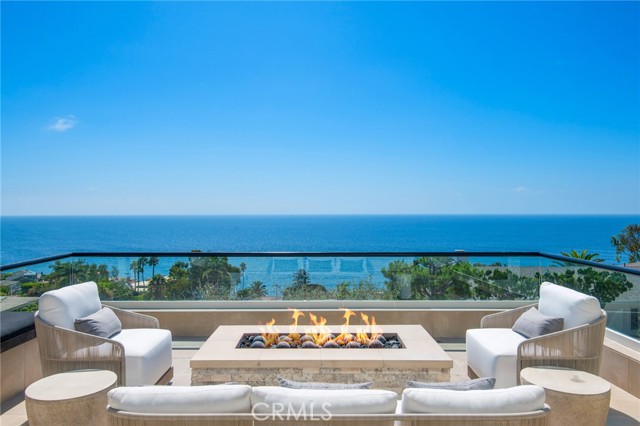
Dana Point, CA 92629
4537
sqft3
Beds4
Baths Perched atop Dana Point's historic Headlands, Residence B immerses you in unmatched ocean vistas from San Diego to Palos Verdes, blending modern luxuries with coastal elegance. This home stands apart due to a major remodel in 2017 and subsequent upgrades in 2021 and 2023, setting a new benchmark in coastal luxury living. As the largest floorplan in the community, this recently remodeled home boasts today's most desired features, offering bespoke living at the Pacific Ocean's edge. The unparalleled views span from San Diego, across crashing waves and sandy shores, to Catalina and north to Palos Verdes. This approximately 4,537 SF home includes three en-suite bedrooms and three-and-a-half baths. Upon entering through the gated entrance and double doors, you're greeted by a breathtaking foyer with an immediate ocean view, a Quintus chandelier, and a J.H. Minasian silk rug. Many hand-picked furnishings, included in the residence, are from top designers such as Roche Bobois, Cantoni, Holly Hunt, Shine by Sho, Ziething, and Jonathan Franc. The ocean-view dining room is accentuated by a custom glass wall panel, while the great room showcases vast windows, a linear fireplace, and a balcony with beach views. The state-of-the-art kitchen shines with beautiful quartz countertops, a sizable island, a walk-in pantry, and built-in appliances from Sub-Zero, Wolf, and Miele, including a coffee station, steam oven, and microwave/convection oven. Just steps above the main kitchen, discover a butler's pantry and a glass-enclosed, temperature-controlled wine room with a 567-bottle capacity. On the other wing, a chic home theater boasts over $156,000 in top-tier AV equipment and a built-in concessions cabinet. The primary suite offers mesmerizing ocean views, Thomas Lavin wall coverings, a standalone tub, built-in vanity, quartz countertops, and a spacious walk-in closet with custom California Closets built-ins. A new glass and steel staircase descends to the lower level, which invites relaxation in the family room, workouts in the gym that features an attached full bath, or outdoor enjoyment in the fully renovated backyard with an above-ground spa. The residence concludes with a seven-car custom-style garage, private with a separate garage door and access to the lower level.
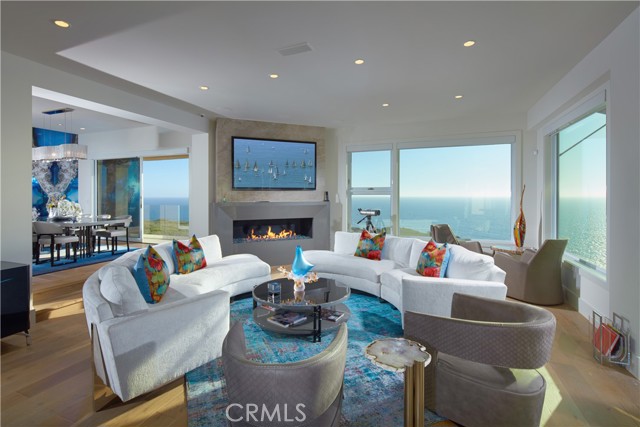
Riverside, CA 92504
0
sqft0
Beds0
Baths Trust Sale - 44 unit apartment complex with 2 separate buildings, Open courtyard which creates an open feeling for each apt, Parking spaces – 1 per unit, Laundry in building, Pool, Utilities included in rents – water, sewer and trash, Direct and easy access to the 91 freeway, Minutes from downtown Riverside, Increases are done yearly, Only one vacant unit is in need of rehab, Majority of the tenants are long term month to month. Upside rent opportunity and operations management. Possible ADU development on the property. See city for information. specific sale terms required for sale.
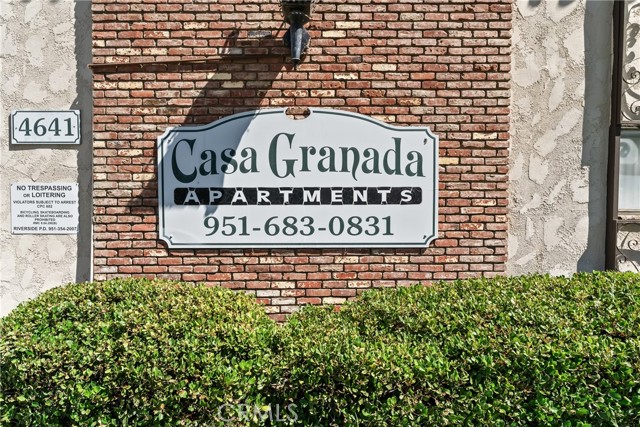
Los Angeles, CA 90016
0
sqft0
Beds0
Baths Don't Miss This....PRICE REDUCED by $1.25 Million! *Built in 2021: 27 luxury units with in-unit washer and dryer *Priced far below replacement cost at $434 PSF and $370K per unit *5.3% cap rate and 6.4% cap rate at proven market rents *One-block away from the Metro Expo "E" Line Farmdale Station, providing tremendous access to DTLA, Culver City, and Santa Monica *Incredible micro-location with six brand-new buildings on the block *Strong demographics with average household income over $100K and average housing value over $1.4M (three-mile radius) *Rents shown are averages based on in place rent as of Mar. 1; see Agent Remarks for property website.
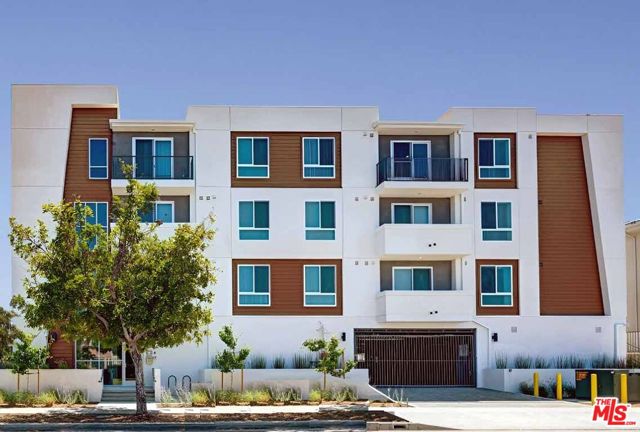
Page 0 of 0

