search properties
Form submitted successfully!
You are missing required fields.
Dynamic Error Description
There was an error processing this form.
Los Angeles, CA 90049
$36,500,000
11800
sqft7
Beds11
Baths Nestled in the heart of Brentwood Park, Bristol Chateau is a breathtaking residence by the acclaimed Studio William Hefner, a vision of French chateau-inspired grandeur seamlessly infused with modern sophistication. Featured in Architectural Digest (November 2021), this gated retreat whisks you away to a world of bespoke craftsmanship and refined sophistication where every detail has been meticulously designed to create an atmosphere of serene beauty and elegant living. This residence is defined by craftsmanship and beauty from the moment you step inside, exquisite custom flooring, intricate stonework, and hand-selected marble speak to the masterful design that defines this manor. The main property unfolds across two expansive levels, where soaring ceilings, rich textures, and floor-to-ceiling French doors bathe each space in natural light. On the upper level, the magnificent primary suite is a private sanctuary boasting his-and-hers marble-clad baths, dual walk-in closets, a cozy sitting room, a fireplace, and a private den. Three additional spacious bedrooms provide an elegant retreat, each crafted with attention to refined comfort. The main level is a showcase of architectural brilliance, where the lacquered library, stately formal dining room, and a built-in office overlook the lush, verdant grounds. At the heart of the home, a chef's dream kitchen appointed with La Cornue appliances flows effortlessly into the inviting family room, leading out to a sun-drenched upper terrace. Step outside and experience a sanctuary of natural beauty, where impeccably landscaped gardens, an opulent resort-style pool and spa, and a charming bocce ball court create a setting of harmonious elegance. The estate is designed for seamless indoor-outdoor living, offering multiple terraces and romantic garden paths that shift with the seasons. Beyond the main residence, a newly constructed three-story guest house, also designed by Hefner, features a full gym and is an entertainer's paradise. A full kitchen makes hosting effortless, leading out to the expansive backyard designed for grand celebrations. A secret pocket door leads to a hidden speakeasy, where a full bar, state-of-the-art theater, and private wine cellar create unforgettable moments for family and guests. The upper-level features two full en-suite bedrooms, each with its own private balcony, one currently transformed into a sophisticated office space. Gated and setback for ultimate privacy, Bristol Chateau is a world apart from the ordinary, offering a European-inspired haven just minutes from Brentwood's finest shopping, dining, and top-rated schools. Strolling through this enchanting enclave, one feels embraced by its timeless charm where time slows, grandeur reigns, and every moment is imbued with refined beauty. This is more than a home--it's an experience of artistry, craftsmanship, and sophisticated living at its finest.
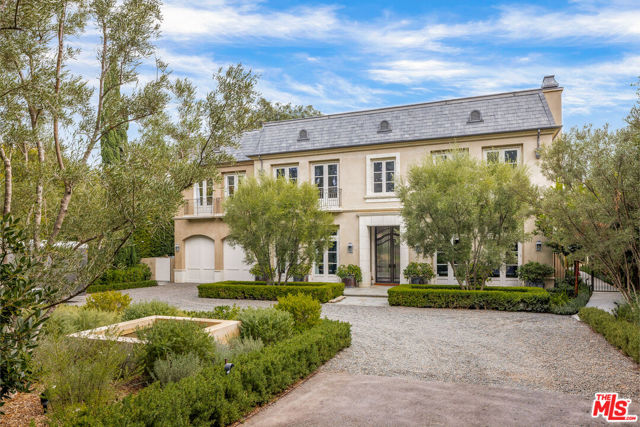
Dana Point, CA 92629
7717
sqft4
Beds6
Baths Featured in The Wall Street Journal | Discover a masterpiece of modern architectural innovation with this extraordinary oceanfront estate situated on a premier bulkhead lot with approximately 84 feet of ocean frontage. The endless coastal views, including Catalina Island, the Ritz Carlton, Dana Point Headlands and beyond, are nothing short of extraordinary. Located within the exclusive, 24/7 guard-gated community of Monarch Bay, this address serves as a passport for those who crave a life of unparalleled luxury and escape from the ordinary.Residents enjoy complimentary access to the newly remodeled Monarch Bay Beach Club. Managed by the Waldorf Astoria, the club offers dining and social events, along with beach attendants for complementary towel, beach chair, and umbrella service on the sand. Due to the community's leading edge security technologies, level of privacy, proximity to airports, direct beach access, and multiple amenities, it's a place where every aspect of modern living is thoughtfully catered to.Entering through the tall wood entry doors, you'll immediately be entranced by the explosive visual spectacle of uninterrupted ocean vistas and a courtyard with a sparkling pool and spa. Inside, the open floor plan exudes an air of relaxed sophistication. Wrapped in expansive floor-to-ceiling Fleetwood windows and sliding pocket doors, the home is bathed in natural light and nightly sunsets. The heart of this home is the sleek and modern Boffi kitchen equipped with SubZero and Wolf appliances. Other premium features include custom lighting displays, imported Zimbabwe stone countertops, magnificent hearths crafted from Armani stone, and electric shades that grace every ocean-facing window and door. Located on the main-level, the large primary suite features a spa-like bathroom with Taj Mahal countertops, Kallista sinks and plumbing fixtures, a soaking tub with ocean views, a walk-in shower, two water closets, and two boutique-like walk-in closets. Also on the main level are two guest bedrooms with ensuite baths and a powder room. Descend the floating staircase or ride the custom elevator down to the lower level, where you'll find a half bath, an entertainment area, a lounge with stone hearths and custom shelving, a bar adorned in black Zimbabwean stone, and an enviable custom office with ocean views. Adding to the allure of this residence is a cutting-edge smart home system, built-in outdoor seating around a firepit, a three-car garage, solar power system, and custom flush HVAC registers seamlessly integrated throughout the home.
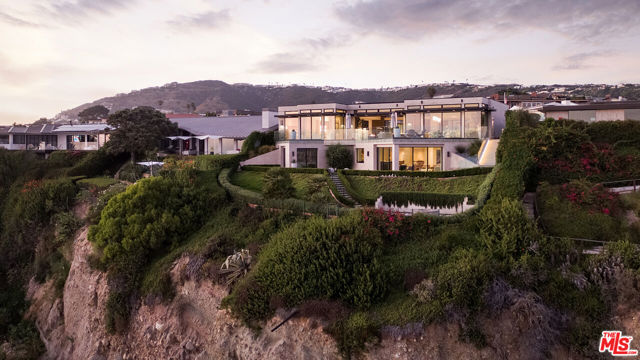
Los Angeles, CA 90077
11015
sqft8
Beds11
Baths The Bel Air Court Estate | Parcel 1 - The Crown Jewel. A once-in-a-lifetime offering that spans 7.56 acres across four separate APNs. With panoramic, unobstructed views stretching from the glittering city skyline to the Pacific Ocean, this mountaintop compound provides an extraordinary canvas for future development or the opportunity to enjoy its current grandeur. A long, gated driveway opens to the crown jewel, a palatial Mediterranean estate framed by lush, mature landscaping and an expansive front motor court. The main house (8 beds, 11 baths, approx 11,015 sq. ft.) is a showcase of grand architecture and elevated luxury, offering awe-inspiring vistas that are reserved for only a privileged few and designed to maximize its commanding position with floor-to-ceiling glass walls throughout. The formal living room boasts a private terrace with otherworldly views, along with a custom bar, opulent stone fireplaces, and a spacious formal dining room for elegant gatherings. The expansive primary suite, a true retreat, is enhanced by its own secluded balcony overlooking far-reaching views of Los Angeles and beyond. The outdoor grounds are equally spectacular, featuring paved walking trails that wind through lush, tropical landscaping, creating a serene, resort-like oasis. Highlights include a waterfall pond with over 60 imported Koi, enchanting bridges and fountain water features. A park-like area with a large flat grassy yard and palapa style cabana opens to the pool and spa which overlook a sweeping panorama. This area is perfect for both relaxation and entertaining on a grand scale. In addition to the main residence and pool area, the estate encompasses two meticulously maintained land parcels (one just outside the main gate) with city to ocean views offering remarkable potential for further development or expansion. Together, these parcels form one of the most significant and private estates available in Los Angeles, where breathtaking views and vast open land converge to create an unrivaled sanctuary. Adjacent to this estate, Parcel 2 - 1037 Bel Air Court, is also available allowing for a combined 14.3-acre package which is a truly unrivaled opportunity to craft an expansive legacy estate in one of the most prestigious enclaves in Los Angeles.
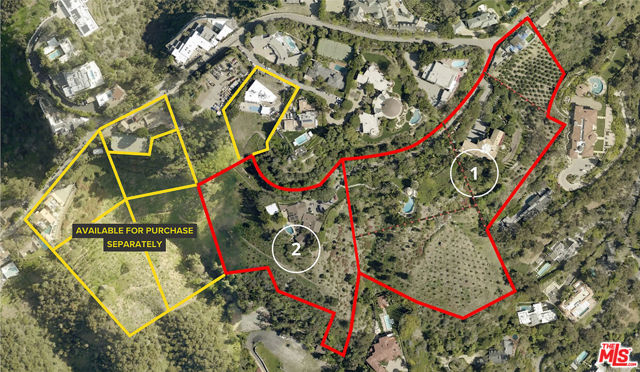
San Ramon, CA 94583
0
sqft0
Beds0
Baths Unlock prime development potential in desirable San Ramon! This 197-acre property along Bollinger Canyon, near Crow Canyon intersection, offers a rare opportunity to craft a luxury enclave and promises to be a crown jewel in any developer's portfolio. We have tentative map approval for a gated luxury community of 43 executive homes with living areas ranging from 4100 to 5100 sq ft and lot sizes from 12,500 sq ft to almost 19,000 sq ft. Additionally, 18 of these homes will have SDUs (Secondary Dwelling Units). Around 90% of the 197 acres will be permanent open space, emphasizing the area's natural beauty. Despite its private hillside location, the property enjoys easy and quick access to Interstates 680/580 and San Ramon's diverse array of amenities. San Ramon is renowned for its outstanding schools, adding to the allure of this exceptional development opportunity.
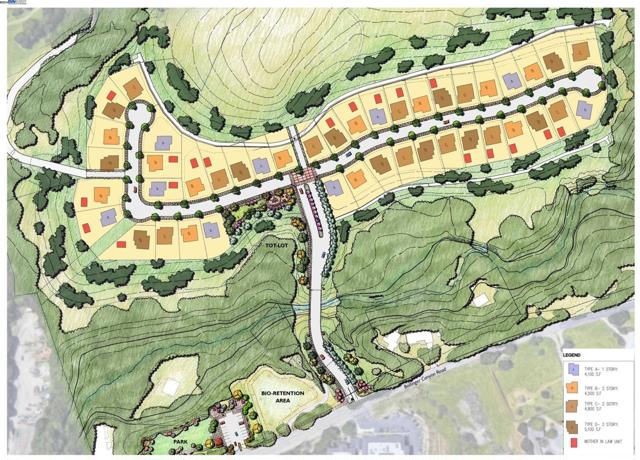
Barstow, CA 92311
0
sqft0
Beds0
Baths Great location 5 parcels total 42.202 acres zoned General Industrial & Single Family Residential (SFR) located on Lenwood Road, Barstow. 3 parcels with Lenwood Road frontage on east and west side. Major intersection Main Street. Close to BNSF'S NEW INTERMODAL FACILITY. Easy access to Interstate 15 & 40 and Hwy 58. Near National Franchise fast food restaurants, hotels, The Outlets @ Barstow, truck stops, etc. APN#0421-133-04 (8.62 ACRES) & APN# 0421-131-01 (8.4 ACRES) zoned Industrial; APN#0421-133-18 (4.872 ACRES) ZONED Industrial and SFR; and APN#0421-133-06 (10.39 ACRES) & APN#0421-133-07 (9.92 ACRES) zoned SFR. NOTE: A major hub on the BNSF Southern Transcon in San Bernardino County where the Needles, Mojave and Cajon subdivisions come together, and the location of Barstow Yard, will be the site of Barstow International Gateway, a $1.5 billion investment described as a “state-of-the-art master-planned integrated rail facility, and the first being developed by a Class I railroad.”
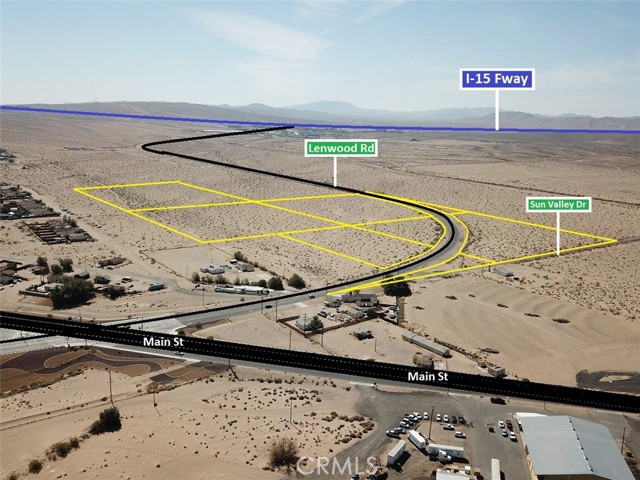
Los Angeles, CA 90077
14438
sqft5
Beds9
Baths Extraordinary Estate by London-based Quinn Architects is a True Embodiment of Modern Luxury! Designed to impress, the home offers approximately 14,438 square feet of meticulously curated living space with floor-to-ceiling glass walls that showcase breathtaking panoramic views, set on nearly an acre of prime Lower Bel-Air real estate. The residence features an array of high-end amenities, including a grand glass atrium, expansive living areas, a chef's kitchen and an additional secondary prep kitchen. The main level provides a seamless flow between indoor and outdoor spaces, perfect for both intimate gatherings and large-scale entertaining. The upper level is dedicated to a sumptuous master suite, spanning around 2,100 square feet including a large private terrace complete with a spa and fire pit, and stunning views of the Bel-Air Country Club and city lights. The lower level is designed for ultimate relaxation and entertainment, featuring a game lounge with a bar, a state-of-the-art gym, a movie theater, and a temperature-controlled wine cellar. Additionally, the estate includes four spacious guest suites, a staff suite, and numerous outdoor amenities. The property is completed by a 65-foot infinity-edge pool, lush lawns, and ample patio spaces that extend the living area outdoors. This estate is a blend of contemporary elegance and sophisticated design. Truly a paragon of luxurious living in one of the most coveted locations in Lower Bel-Air. $11M down with an assumable bank loan of $22M at 3.85% for three years.
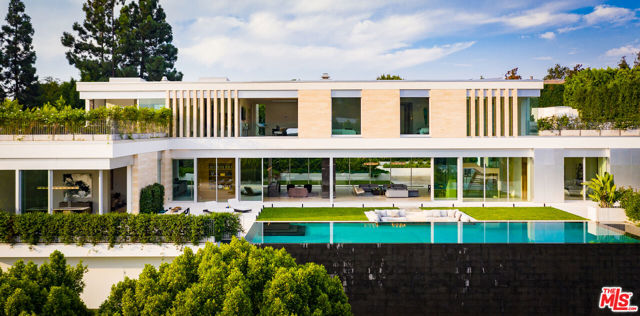
Los Angeles, CA 90077
14282
sqft7
Beds9
Baths Exceptional Contemporary Estate Ideally located in the highly coveted lower Bel-Air at the end of the cul-de-sac! This architectural masterpiece by Marmol Radziner and Felicity Bell epitomizes modern luxury and European sophistication. Spanning over 14,000 square feet and offers unparalleled privacy and grandeur. This ultimate estate greets you with a spacious motor court and lush landscaping. Entry opens to a sky-lit gallery, leading into an expansive floor plan featuring dramatic 24-foot ceilings and a seamless flow of natural light. Floor-to-ceiling Fleetwood glass doors create a harmonious connection between the interior and the breathtaking outdoor spaces. The formal living areas include a dual fireplace that divides the living and dining rooms, both designed for showcasing art collections. Each of the seven-bedroom suites boasts glass walls and spa-inspired bathrooms, offering serene views of the Bel-Air Country Club and the surrounding canyons. Luxury amenities include an indoor lap pool and wellness center, a state-of-the-art chef's kitchen, a dedicated art studio, and formal staff quarters. The estate's outdoor spaces are equally impressive, featuring a sprawling lawn, an infinity-edge pool, and a cabana/sunbathing deck. This estate is a testament to meticulous craftsmanship, extraordinary quality and a high level of sophistication, making it a rare opportunity for those seeking an unparalleled living experience in Los Angeles. $13M down with an assumable $17M note at 3% for 10 years.
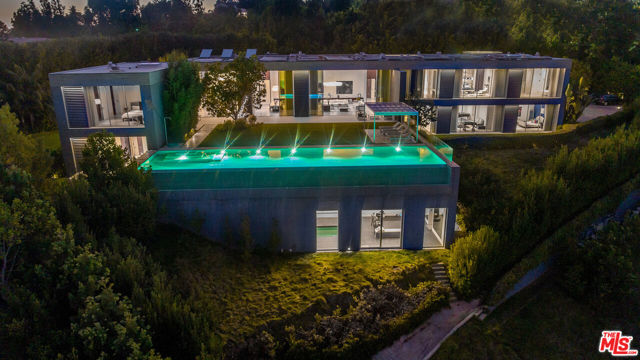
La Jolla, CA 92037
10260
sqft8
Beds10
Baths Welcome to a true masterpiece of coastal living – an estate perched directly on the Pacific Ocean, offering some of the most breathtaking, uninterrupted views imaginable. With 95 feet of pristine ocean frontage and private steps leading down to the sand, this one-of-a-kind residence, designed by renowned architect Ken Ronchetti, redefines exclusivity and sophistication. Spanning over 10,000 square feet, the estate provides the ultimate in privacy and grandeur. A 2-bedroom guest house, perfect for hosting, and a 5,000-bottle underground wine cellar cater to your every need for entertainment. The seamless integration of several indoor and outdoor living spaces, including a spectacular courtyard with multiple seating areas and a pool, sets a new standard in opulence. The primary suite is a retreat like no other, featuring unparalleled ocean views, a private balcony with a hot tub, and a closet that must be seen to be believed. Every room in this home maximizes the stunning ocean views with high ceilings ensuring that nature's beauty is always at the forefront. With multiple offices, bedrooms, seating rooms, a gym, and two 2-car garages, this estate is designed to accommodate every aspect of your lifestyle. A truly unique offering, this estate will never be replicated, presenting a once-in-a-lifetime opportunity to own an incomparable residence on the Pacific Ocean.
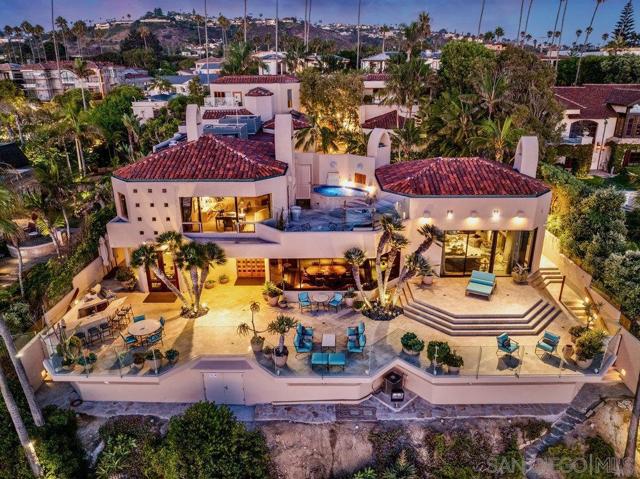
Pacifica, CA 94044
0
sqft0
Beds0
Baths Shamrock Ranch! First time on market in 80 years. Extraordinary opportunity for developers! Large portion lies within City of Pacifica's sphere of influence. "Shamrock Ranch represents the area's most significant potential future development opportunity." (Pacifica Gen. Plan) Pacifica's regional housing need allocation for the 2023-2031 cycle is over 1,850 units. This 277.5 +/- acre property is approximately 19 miles to Downtown SF and 15 miles from SFO. Size, location, abundant flat terrain, natural beauty; this property is a once in a lifetime opportunity. It begins at the S/W corner of San Pedro Terrace Rd. and Peralta Rd. and continues along Peralta Rd. to Shamrock Ranch Rd., where, as you look west you will see the incredible valley and green hills which is, Shamrock Ranch! Close to town and nearby beaches. Includes eight single family homes, seven one room cabins, one triplex, one duplex, one horse stable, four dog kennels, kennel kitchen, office, grooming facilities, two agility fields, hay storage, horse stables, arena, round pen, wash rack, pasture, turn out fields, and beautiful and abundant horse trails. Front parcel (108.5 acres) zoned Resource Mgmt. and back [west] parcel (168.9 acres) zoned Planned Agricultural District.
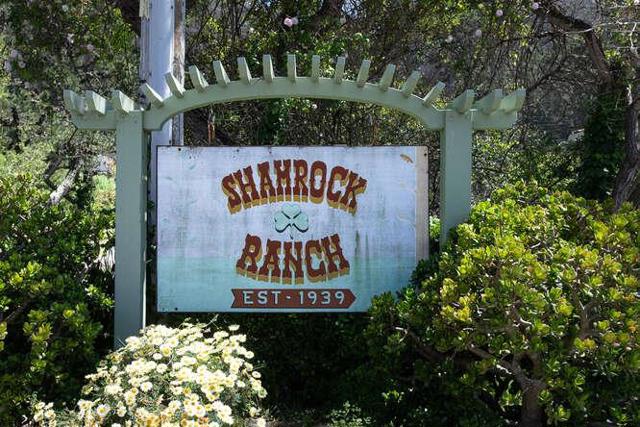
Page 0 of 0



