search properties
Form submitted successfully!
You are missing required fields.
Dynamic Error Description
There was an error processing this form.
Corona del Mar, CA 92625
$7,500,000
2976
sqft4
Beds5
Baths Discover the opportunity to own a premier lot in the sought-after seaside neighborhood of Corona del Mar, also known as the "Crown of the Sea." While the lot itself is for sale, you also have the option to purchase an all permit ready package separately. These designs, created by Eric Olsen, feature a stunning 5-bedroom, 7-bathroom, 5,900 square foot home boasting panoramic ocean views. Preliminary approvals from the HOA have been obtained with final approval pending verification of city approved permit ready plans.. At closing, final approvals and a permit-ready project can be delivered, ensuring a smooth transition to building your dream home. Visit 1106Goldenrod.com to explore the breathtaking renderings and learn more about this exceptional property. Seize this chance to own a prime piece of real estate in one of the most exclusive neighborhoods. Contact us today for more details and to schedule a viewing.
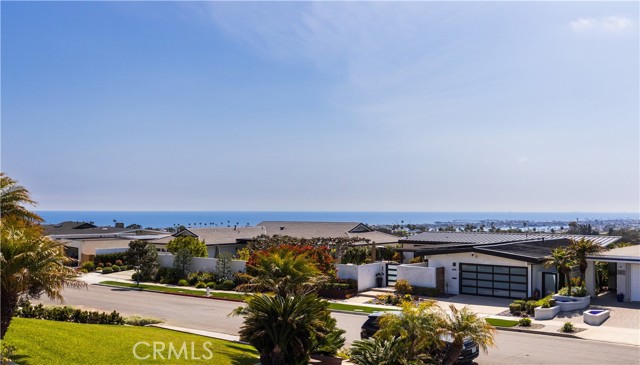
Yosemite, CA 95389
3707
sqft3
Beds4
Baths Tucked away inside the world-famous Yosemite National Park sits the majestic Grandview Estate, located in Wawona, California. The Grandview Estate is built on an acre parcel and features a 3 bedroom, 3.5 bathroom home with an attached garage, an upstairs apartment, and two renovated cabins with new bathrooms. This beautiful estate is protected by dual wrought iron gates and is a symphony of stone and glass that blends perfectly into the picturesque landscape of Yosemite National Park. The entire downstairs is floored in hydronically heated quartzite and is a compliment to the two-story wood-burning river rock fireplace in the great room. Up stairs there is a sitting area, kitchenette, as well as a TV viewing area that can also be used as and additional sleeping area. Take a look outside through the 15-foot windows that feature views of the Merced River, with a deep swimming hole that has crystal clear water from the Sierra Nevada Mountains. Fantastic views of Wawona Dome will take your breath away. French doors lead from the great room, dining room, and master bedroom to the deck and the river beyond. The main home is traditional and rustic. The interior walls and glass are complemented by heavy wooden beams in the dining room and fireplace mantel. The chef's kitchen features a butler's pantry and a commercial-style Viking stove. For most, Yosemite is a magical vacation destination. However, what if it wasn't just a vacation? What if you could experience the Grandview Estate and all its breathtaking surroundings every single day? Whether it's the snow-capped mountains or the serene sound of the river passing by, the beauty of Yosemite National Park is unmatched. Just minutes away from Wawona Golf Course, Badger Ski Area, Yosemite Valley Floor where majestic views of El Capitan, Half Dome, numerous waterfalls, hiking and biking trails, river rafting, fishing and the world renowned Ahwahnee Hotel. For a real treat, just a few miles away, you can walk amongst the Giant Sequoias and Redwoods.
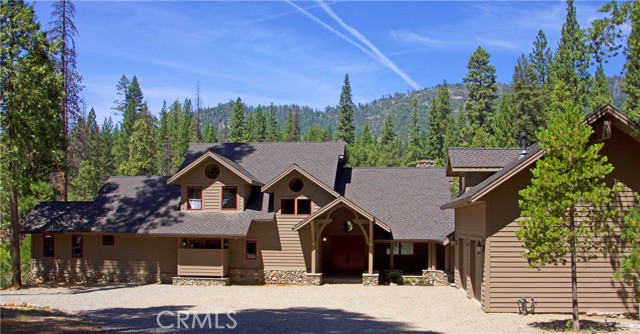
Hermosa Beach, CA 90254
3532
sqft4
Beds5
Baths Commandingly perched on an oversized corner lot just steps from the beach and boasting sweeping, sand, wave & horizon views, 2160 Monterey Blvd is a true Hermosa Beach icon that can never be replicated. Envisioned by noted architect Earl Heitschmidt (designer of the original CBS Studios building, Biltmore Hotel and William Wrigley Estate), this modernist private resort features 4 bedrooms, 5 bathrooms and 3 levels of dramatic, light-filled living space. Built for effortless entertaining, the home’s open-concept main level artfully combines a large living space with fireplace, terrace, airy dining area and sleek chef’s kitchen with stainless appliances… all sharing breathtaking ocean views. Rounding out the main level are 2 guest bedrooms. Ascending the light-flooded, atrium-lined central staircase brings you to the owner’s escape. Here, a spacious bedroom, private office, custom walk-in closet and spa-like, skylit bathroom with twin sinks, double-headed shower and sumptuous soaking tub create an intoxicating ambiance framed by jaw-dropping ocean vistas. The best location for spotting waves, however, is either this level’s massive terrace with fire pit and custom designed, motorized retractable awnings… or the home’s crown: a rooftop terrace with 360° views. Descending to the home’s first floor is a revelation. Here, a spacious family/game/entertainment room opens to a breathtaking backyard, almost unheard of in the sand section: intensely private, bursting with mature tropical landscaping and wrapping dramatically around the home, this secluded zen-like space offers a cedar hot tub, fire pit, water features, BBQ, outdoor shower and built-in seating. Back inside, a spa bathroom features a sauna, and beyond lies a 480 SF sleeping/living quarters, kitchen, walk-in closet, full bathroom, and separate entrance. A clever sliding/locking wall allows the space to be locked off for independent living or fully integrated into the home. Surrounding the oversized corner lot is an adjacent 1,360 SF of city-owned land, which is fully integrated into the property with a rare sand section landscape of succulents and fruit trees, long cultivated by the Huntington Museum’s bonsai legend Ben Oki. Current setback/height limits ensure that nothing like this home can ever be built again. This one-of-a-kind architectural icon could still be your personal coastal estate, but the opportunity will disappear forever if you don’t act soon.
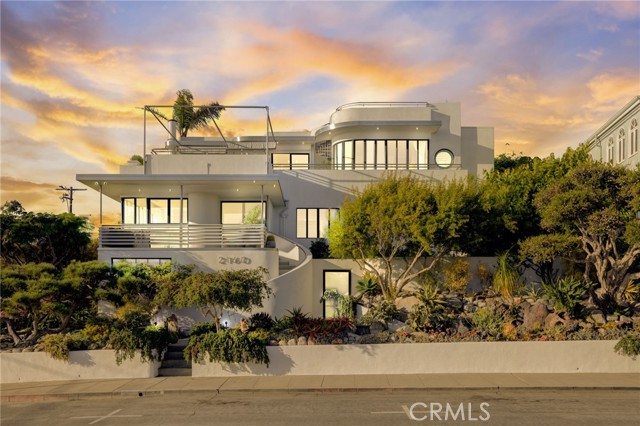
Piru, CA 93040
11500
sqft10
Beds12
Baths The Newhall Mansion (1886-1984) Historical Landmark No. 4 : Nestled at the base of idyllic Lake Piru, an hour or less from Los Angeles, the property (originally known as the Cook Mansion) is a blend of Western California heritage and Victorian luxury dating back to the citrus empires that ruled the land at the beginning of the 20th century. Set on 10 acres of lush, manicured grounds with breathtaking mountain vistas, the current 11,500sf estate features 10 bedrooms and 12 bathrooms, custom-milled floors, stained-glass, and 8 fireplaces. As a meticulously maintained Ventura County historical landmark, the Newhall Mansion has long been a coveted location for film & TV, including The X-Files, Charlie's Angels, Melrose Place, Murder, She Wrote, Hart to Hart, and recently more contemporary work by stars such as Nikki Minaj. The heart of today's Mansion is a robust programming of weddings and special events making the property profitable with the potential for substantial growth in the future. Just 10 minutes from Santa Clarita's restaurants and shops, Magic Mountain and all the hiking and horse trails the Heritage Valley has to offer, this extraordinary property provides an unparalleled retreat with its exquisite interiors and enchanting gardens. Whether you intend to grow the current business, or prefer an exclusive and socially significant piece of California glamor, the Newhall Mansion is ready to deliver. Zoned AE- 40+. Mills Act Qualified. Venue can accommodate up to 300 daytime guests and over 100-car parking onsite.
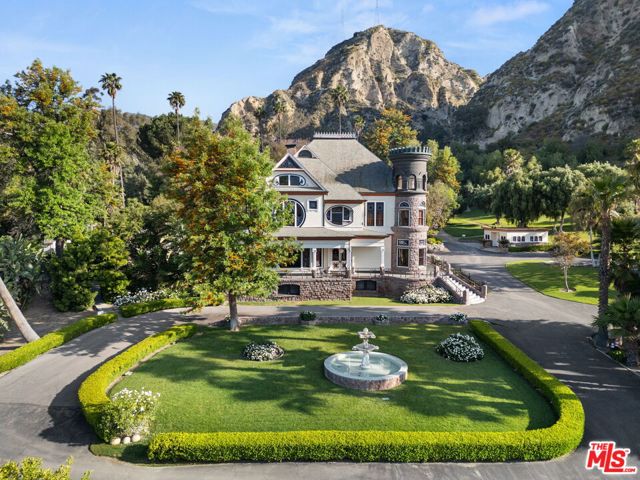
Pasadena, CA 91107
9853
sqft5
Beds5
Baths Hard to find, gated compound with multiple structures on large, flat and secure lot in Chapman Woods. Grand custom Colonial home with modern floorplan including: two-story entry and high ceilings on both entry and upper levels; primary suite with private WC, double vanities and two huge walk-in closets; custom kitchen opens to 25' x 22' family room overlooking and leading to rear-yard. Verdant and quiet, due to oversized and architectural privacy sidewall, rear-yard amenities include: lawn and gardens; lighted champion tennis court; modern wood and glass sided indoor pool pavilion and open studio w/2BA, in addition to a secondary 2BR/2BA w/kitchen and recreation room guest house. With almost 10,000sf of living space, spread over three structures, and amenities suitable for year-round activities, 846 Madre St can accommodate small and large-scale living and entertaining in a private and secure environment suitable for multiple generations.
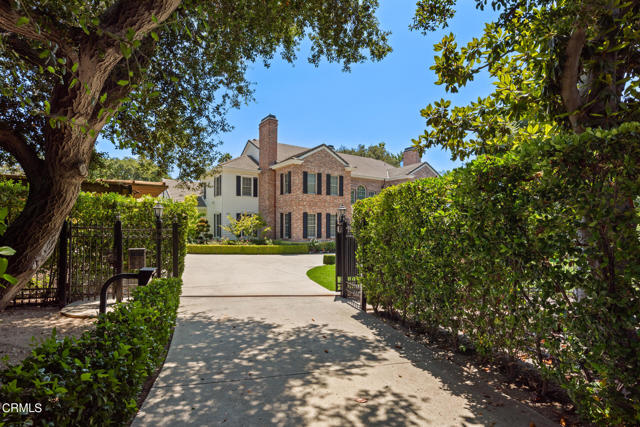
Malibu, CA 90265
4498
sqft7
Beds8
Baths Ready to experience the ultimate Malibu lifestyle? Welcome to 6271 Zuma Mesa Drive. This breathtaking estate provides ocean and mountain views, luxurious living spaces and resort-style amenities, all tucked away at the end of a quiet cul-de-sac. Behind the home's gate and through its picturesque courtyard with an inviting pond and lush greenery, awaits a stunning main residence with six bedrooms, six-and-a-half bathrooms and a guest house. Relax in sweats or entertain in style in the expansive great room, featuring high ceilings, a fireplace, curated built-in display shelves and panoramic ocean views opening seamlessly to the covered patio with overhead heaters for outdoor relaxation and cocktail time. Capture the view beyond the hedge enclosed grassy lawn. A spacious and stunning dining area with coffered ceilings, built-in art niches, stunning chandelier and sliding wine wall leading to the chef's kitchen, provides the perfect space for memorable meals and gatherings. The all-Viking gourmet kitchen features an enormous center island with stool seating, a breakfast area featuring bay windows to the ocean views, a wall of disappearing glass opening from the sink area to the covered patio, providing the ultimate flow from the entertaining rooms and inviting the coastal breezes in, connecting all indoor and outdoor spaces. The kitchen also includes a caterer's prep area with additional sink, oven and counter space. Adjacent to this area is the bonus room and bath for your nanny or live-in. The primary bedroom suite is a sanctuary - a place to unwind, recharge, and indulge. Its spa-like bathroom boasts an oversized steam shower and a contemporary soaking tub, perfect for a rejuvenating dip at the end of the day. Dual closets satisfy your clothing needs. Pamper yourself outdoors by soaking in the spa and warming up around the firepit. Four additional en-suite bedrooms in the main house provide ample space for family, guests, or a home office. One of the ocean side bedrooms also includes a loft/studio, the perfect ocean view haven for your hobbies. Additionally, a separate two-story guest house provides added privacy and convenience, perfect for visitors or a private studio. Entertainment options abound, from a dedicated movie room for cozy nights to swimming in the pool, relaxing in the spa, basking in the infrared sauna, gathering around the two fire pits, cooking in the wood-fired pizza oven, recreating by the palapa-style pool bar and cabana lounge, showing off your moves in the large skate park, playing on the in-ground trampoline or meditating in the secret garden. Security and privacy are paramount, with a gated property and outdoor surveillance system. An expansive driveway accommodates 6 to 7 cars with ample street parking for guests. An electric car charging station is waiting for you. Indoor and outdoor audio systems and WIFI ensure seamless connectivity. Surrounded by mature fruit trees, including avocado, passion fruit, lemons, limes, and figs, the lush landscaping unfolds with fragrant lavender, rosemary, and eucalyptus, completing the sensory journey. Minutes away, sandy beaches await their rhythmic waves providing a soothing soundtrack to your days. Explore local gourmet restaurants, boutique shops, and cultural gems, or embark on scenic hiking, biking, and riding trails winding through Malibu's natural splendor. This home is more than a residence; it's an invitation to embrace life's most exquisite moments. Don't miss the opportunity to make it yours, a canvas for your dreams, a sanctuary for your soul. Schedule your private tour today and experience the magic of Malibu.
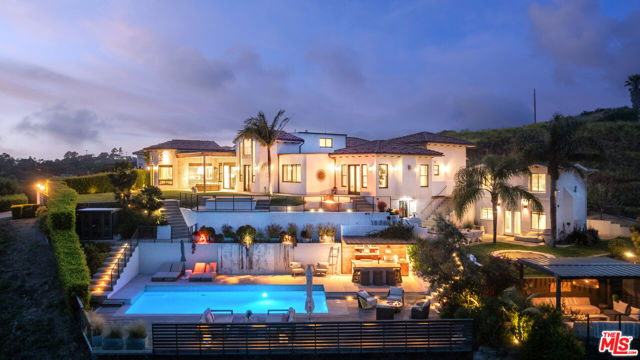
Pleasanton, CA 94588
3354
sqft6
Beds3
Baths Iconic, East Bay premiere equestrian facility. La Jolla Equestrian Facility is located on over 10 flat, usable acres. The property includes 65 stall and stall and paddock combinations. Arenas include a full dressage court, outdoor jumping arena, covered, lighted, with mirrors arena and two covered, fully enclosed round pens. All arenas have excellent Geotech footing. There are 11 turnouts, 9 large, and two smaller ones.The main home is 4600 SF+ with seven bedrooms and four baths, two kitchens, jacuzzi, and sunroom. Additional possible staff or income generating homes include a 2 bedroom 2 bath apartment, and 2 bedroom, 2 bath manufactured, plus multiple additional units. This turnkey equestrian property is close to Blackhawk, 580/680 freeways, shopping and Mt. Diablo trail access.

Long Beach, CA 90803
2730
sqft4
Beds3
Baths Set along the south-westerly crest of Naples Island, this oversized corner lot consisting of two parcels is an exceptional waterfront residence graced with some of the most captivating views in the region with 90’ of uninterrupted bay. Light, airy, and refined, the property was recently reimagined (2021) – creating a harmonious connection to the outdoor environment. Every consideration was made when enhancing this structure, using quality craftsmanship with an assemblage of natural and engineered materials - optimal for waterfront living. The elegant yet comfortable interior consists of four bedrooms, three baths, and multiple areas for living, dining, entertaining, and relaxation. It reflects a cultivated collection of stylish finishes and conveniences. The home features waterfront walls of glass and abundant windows, complemented by custom millwork and finish carpentry. It includes upgraded tile and brick detailing, along with designer lighting that showcases high-end fixtures and fittings. The kitchen is equipped with Wolf and Sub-Zero appliances, and the home also boasts a mudroom, laundry room, and walk-in pantry. A temperature-controlled walk-in wine gallery with a capacity for up to 400 bottles adds a touch of luxury. The primary suite offers a private retreat with a wrap-around water-view terrace, complete with a sun deck and spa. The private outdoor spaces created with equal endowment offer both a secluded respite and an immersive experience with the charming sights and sounds of the bay. Designed with two levels of waterside terraces and two generous side verandas – engineered to harbor an enclosed annexation of the home if desired – provide a stunning perspective of the sparkling panorama. A rare backyard and an award-winning raised garden complement the lifestyle afforded by this extraordinary presentation. Further distinguishing the property – a professional-grade woodshop and garage with 12-foot ceilings (in-garage parking for two cars with an additional two outside spots) and a new double dock – capable of berthing four large craft (up to 47’) including a catamaran, which are equipped with 20/30/50 amp service. A truly remarkable offering in one of Southern California’s most iconic enclaves.
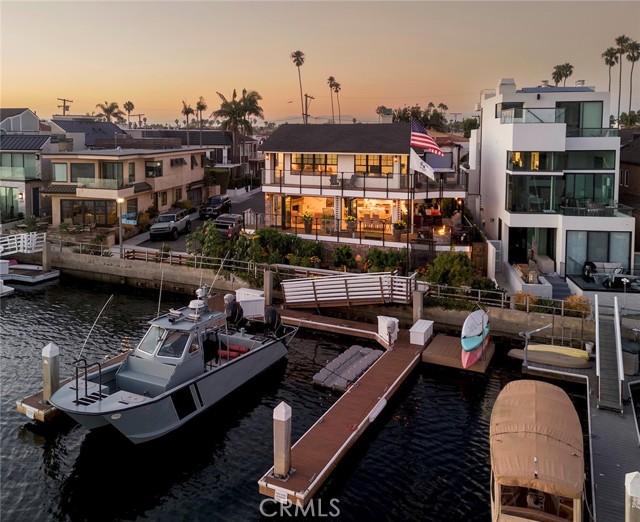
Los Angeles, CA 90046
4999
sqft4
Beds4
Baths Nestled in the celebrity enclave of Nichols Canyon, on a nearly 26,000 square foot lot, and just moments away from the vibrant nightlife, renowned restaurants, and chic fashion and design boutiques of Hollywood and West Hollywood, this exquisitely remodeled Mediterranean estate redefines elegance and sophistication. Previously celebrity owned, the gated and walled property offers extreme privacy and security. Recently and extensively reimagined by acclaimed design firm Newfield Design Inc., the home features numerous luxurious, sublime and tactile finishes and fixtures and is blessed with an outpouring of natural light. Past a beautiful palm tree-lined entry, the stately front doors open to a stunning foyer with impressively high ceiling height. The ground level features a formal living room with fireplace and an exquisite great room that includes a cozy family room opening to the expansive dining area, leading to a Top Chef worthy cook's kitchen. Glass doors seamlessly slide away to connect the airy interior with an expansive outdoor living space while also allowing for an abundance of natural light. A home theater, guest bedroom suite (currently being used as an office), and chic powder room round out the downstairs.Upstairs are two generously sized guest bedrooms and a masterful primary suite with separate sitting area (with fireplace), oversized hotel-like bathroom, walk-in closet and storybook balcony.The lushly landscaped grounds boast a large salt-water pool and spa, an al fresco dining and entertaining area with a built-in barbecue and outdoor fireplace, and an impressive motor courtyard with parking for 15 vehicles. Additionally, the property includes ready-to-issue (RTI) plans for a roughly 1,200 square foot Accessory Dwelling Unit (ADU), perfect for expanding your living space or accommodating guests.

Page 0 of 0



