search properties
Form submitted successfully!
You are missing required fields.
Dynamic Error Description
There was an error processing this form.
Rancho Santa Fe, CA 92067
$7,399,000
7104
sqft5
Beds7
Baths Escape to this meticulously crafted Allard Jansen Estate, offering sophistication w/a contemporary vibe on a private, lushly landscaped, gated 3.2-acre oasis on the west side of the Covenant. The 7,104 sq. ft. home features a timeless traditional floor plan with modern influences, seamlessly flowing rooms, and outdoor integration. Experience tranquility upon entering the foyer, with views of the park-like setting. Over-sized Italian Pine Albertini windows and doors provide optimal light and beautiful views of the lush backyard. Highlights include a large chef's kitchen with top-of-the-line appliances, walk-in pantry, living room, dining room, a huge office with fireplace, family room, and game room. The main house has four ensuite bedrooms, including a luxurious upstairs primary retreat with a spa-like bath. The primary suite overlooks the stunning grounds and has a private outdoor sitting area with a fireplace. Adjacent is a large gym/dance studio with mirrors and a ballet bar. The property also features a 377 sq. ft. studio-style guest house with a full bath and half-kitchen, suitable as a pool house, game room, or second gym. Located on a cul-de-sac, the residence includes hard-to-find outdoor amenities: a two-stall barn with runs, feed/equipment room, large pasture, chicken coop, aviary/butterfly hutch, raised garden beds, and a trampoline pit – all fully-fenced and gated. Accessible from a second driveway, there is a flat area with potential for a sport court/pickleball court, approximately 45 feet wide by 100 feet long. Buyers should verify HOA regulations, dimen RECENTLY UPGRADED: • New laundry room countertops and laundry machines (2 washers/2 dryers) • Updated whole house security system with glass break detectors • New pool pump • New ceiling fans installed in all bedrooms • New water-saving artificial turf FEATURES: • Meticulously built Allard Jansen modern craftsman estate on 3.2 acres on the Covenant's west side • 7,104 sq. ft. of luxury living space • Over-sized Italian pine Albertini windows and doors • State-of-the-art gourmet kitchen with top-of-the-line appliances including a Viking range with double ovens, Bosch dishwashers, Miele built-in microwave, a built-in Miele steamer, Sub-Zero refrigerator drawers, Sub-Zero nugget ice machine and Sub-zero wine refrigerator. • Walk-in pantry • Gorgeous finishings throughout • Indoor/outdoor living space with an amazing central courtyard, landscape lights, fireplace, pool, and spa making it an entertainer’s dream • Pool bathroom • Outdoor pool shower and pool toy storage • Upgraded security system with glass-break detectors. Entire property has camera surveillance. • 250+ bottle wine room • An abundance of drought-tolerant plants and drip lines throughout property • 2 Stall barn with turnouts and large pasture. Separate feed and equipment rooms. Easy access to RSF horse trails, San Dieguito County Park and San Elijo Lagoon • Seamless flow of rooms into one another and to the outdoors • Tranquil foyer with views of the park-like setting • Living room, dining room, huge, dedicated office with fireplace, family room, and game room • Four ensuite bedrooms in the main house, including a luxurious upstairs primary retreat • Primary suite with spa-like bath, private outdoor sitting area with fireplace, and stunning views • Adjacent to primary suite is a large gym/dance studio with mirrors and ballet bar • Detached 377 sq. ft. studio-style guest house with full bath and half-kitchen, could serve as pool house, game room, or second gym • Located on a cul-de-sac with additional outdoor amenities: Chicken coop, aviary/butterfly hutch, raised garden beds, and trampoline pit • Fully-fenced and gated • Flat, usable area with potential for a sport court/pickleball court (Area approximately 45 feet wide by 100 feet long). Buyers should verify HOA regulations, dimensions, and feasibility of installing court specifications. • Minutes from the 5 freeway, schools, beaches, world-...
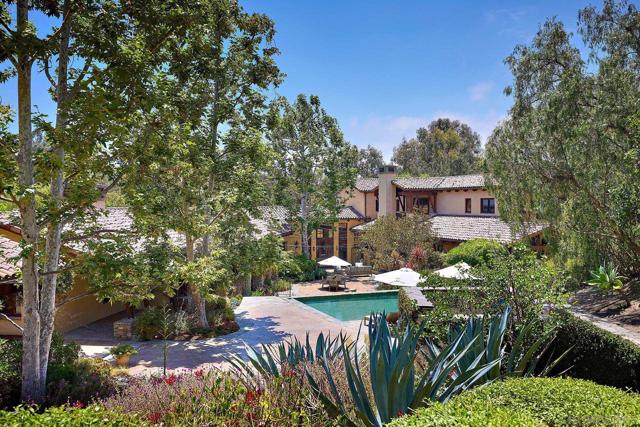
Los Angeles, CA 90077
9104
sqft5
Beds8
Baths Welcome to 2323 Worthing Lane, a true jewel poised within the exclusive and illustrious gated community of Bel Air Crest. This stunning private and Mediterranean-inspired estate, spanning a generous 9,104 square feet, graces a quiet and tranquil cul-de-sac adorned with verdant foliage, tasteful exterior illumination, and double garages accommodating 4 cars. An exceptional opportunity presents itself with this newly priced and seldom found in one of Los Angeles' most esteemed and coveted communities. Priced at an astonishing $787 per square foot, this listing unveils a remarkable value proposition within an exclusive enclave, making it an unparalleled investment opportunity for discerning buyers seeking luxury and prestige. Upon entering, a grandeur unfurls, guided by a double-height foyer replete with an exquisite grand staircase and resplendent chandeliers. The heart of the home, a gourmet kitchen bedecked with top-tier stainless-steel appliances, a six-burner range, and an expansive central island, invites culinary endeavors. An adjacent breakfast nook bestows a captivating vantage point. Another distinguished feature of this opulent residence is the inclusion of a captivating library and office space, distinguished by an Antique Vintage Pecan finish and adorned with exquisite decorative trims and stunning walnut wood. Ascending to the upper level, discover amply-appointed guest suites with each having its own private balcony and a sumptuous primary private retreat, complete with a fireplace, balcony overlooking the grounds, and dual his and her spa-like baths and walk in closets. The lower level transforms into an entertainer's haven, with multifaceted living spaces tailored for gaming, media, and relaxation. Step into the backyard sanctuary, where a shimmering pool, inviting spa, barbecue area, fire pit, and tiered patios await, cocooned by impeccable greenery for the utmost in seclusion. Reside in opulence and relish access to an array of five-star amenities: tennis courts, basketball courts, a dog park, pool, and a forthcoming clubhouse renovation. This secluded mediterranean estate, across from the Getty museum and mere moments from the pulse of the city, offers the quintessence of luxury living.
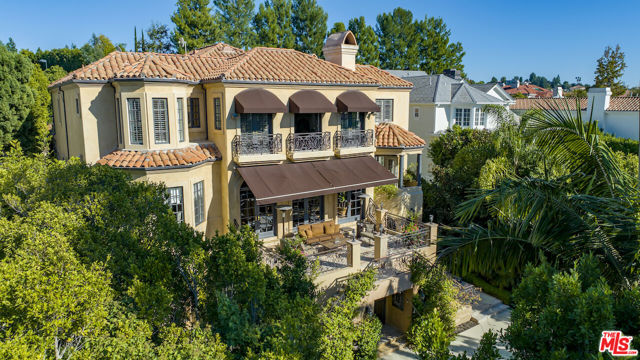
Santa Cruz, CA 95062
3234
sqft5
Beds4
Baths Welcome home to your own personal sanctuary complete with breathtaking views of the famous Wind and Sea surf spot. Step out of your door to the beach, or enjoy a short stroll to Pleasure Point before continuing on to Capitola where the best dining and shopping in Santa Cruz awaits. Once inside, enjoy the impeccable craftsmanship of your home including: custom cabinetry, Brazilian cherry hardwood and travertine flooring, Wolf gas stove, and Sub-Zero refrigerator . Upstairs there is a luxurious primary suite with a wet bar, under the counter fridge and microwave, and an office/flex space. Adjacent to the bedroom is a spacious sitting area. Wake up in the morning to the sounds of the Pacific Ocean, complete with panoramic views and at night enjoy the lights of the Santa Cruz boardwalk in the distance. The home was remodeled in 2019 and boasts hurricane windows downstairs. When you are not enjoying the views from inside of the home, step outside onto one of the many Trex decks and enjoy the ocean breeze, or walk down your own personal stairs to the beach and take a sunset stroll. This home is centrally located with an easy drive up to the Bay Area or down the coast to the Monterey Peninsula and Big Sur. With views that are even better in person, this home is a must see!
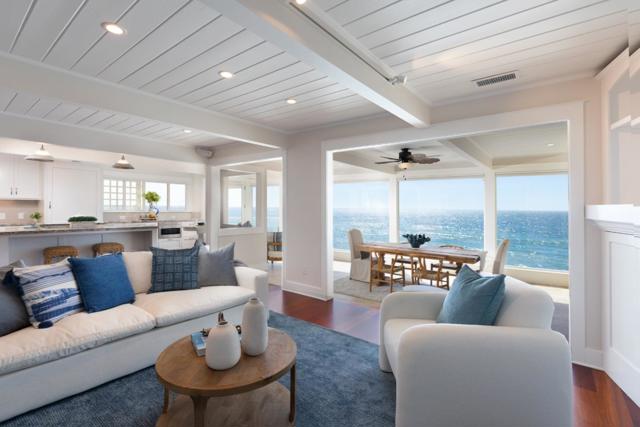
Santa Monica, CA 90403
6213
sqft4
Beds7
Baths Perched in a rare Santa Monica setting with breathtaking city skyline views, this newly constructed architectural marvel crafted by John Andrews Group offers a refined lifestyle in a premier westside location. Secured behind gates and secluded in lush landscaping, the home is a haven of privacy and modern comfort. Upon approach, a soaring waterfall feature sets the tone for impressive interiors where premium amenities are harmonized with warm contemporary finishes ensuring a luxurious living experience. The expansive open-plan main level is framed by automatic Fleetwood doors that disappear into the walls, seamlessly merging the interiors with an outdoor lounge space where an infinity-edged pool overlooks panoramic city views. A generous, light-filled living area opens to the dining area and gourmet kitchen with Calcutta quartzite countertops and backsplash, state-of-the-art Wolf appliances, and a hidden walk-in pantry. The home's four bedrooms, each with walk-in closets and en suite bathrooms, are thoughtfully positioned with one on the main level and three upstairs, inclusive of the spectacular primary retreat. Enter the primary foyer to achieve repose amidst awe-inspiring vistas, with impressive amenities like the private rooftop deck, a lavish ensuite with a freestanding soaking tub, and a massive walk-in closet. Descend to the lower-level entertainment area, where residents and guests are sure to enjoy the lounge with a seated wet bar and home theater. Other notable features include the hedge-lined backyard with turf lawn, smart-home tech like the automation system and surround sound, and a convenient elevator. Supremely positioned with proximity to Brentwood Country Club and Country Mart, popular boutiques and restaurants along Montana Avenue, and only a short ride to Downtown Santa Monica and the beach, this residence presents an exceptional opportunity to experience the pinnacle of modern living in one of Los Angeles' most desirable neighborhoods.

Woodland Hills, CA 91364
10879
sqft5
Beds11
Baths Unveiling a Legacy Estate - Live on the grandest scale in the prestigious, guard-gated community of Westchester Estates. This sprawling 1.4 acre estate at 4537 Ellenboro Way surpasses anything seen before on the market, presenting an unparalleled opportunity to own a piece of luxury living history.A timeless Masterpiece - This meticulously custom designed residence seamlessly blends timeless elegance with the functional needs of discerning homeowners. Imagine sprawling out in over 10,879 square feet of living space, with 5 bedrooms and 11 bathrooms catering to every comfort and desire. Step into Grandeur - A grand foyer adorned with a breathtaking chandelier welcomes you, setting the stage for sophistication that unfolds within. Exquisite wood floors and plush carpets create a warm and inviting atmosphere throughout. Gaze upwards to admire the handcrafted wood coffered ceilings, adding a touch of timeless elegance to the grand living spaces. Unwind & Recharge in Your Private Sanctuary - The primary suite is a retreat in itself, boasting a cozy fireplace and a palatial layout. Spa-like primary bathroom features a soaking tub, dual vanities, a dedicated vanity area with ample space, and natural light flooding the space. A massive walk-in closet provides ample storage solutions, ensuring everything has its place. Designed for Entertainment & Leisure - Entertain with ease in the well-appointed bar, or gather in the expansive kitchen, a chef's haven designed to flow effortlessly. Ample space allows for culinary creations to flourish. Unwind and cozy up by any of the 4 fireplaces, or step outside to your private resort-style oasis. Beyond the Walls: A Resort Awaits - The expansive backyard transforms into a true resort escape. Take a refreshing dip in the sparkling pool adorned with cascading waterfalls and fountains, challenge yourself on the multiple sports courts, or simply relax poolside in the dedicated pool house and grill some food outdoors. Additional Highlights: 4-car garage with a drive-thru option for ample storage and car enthusiast dreams. A gracious Study perfect for a home office, library, or the optional 5th bedroom. Elevator for effortless accessibility and multiple staircases. This is more than a home; it's a lifestyle statement on 1.4 acres of land. This unparalleled offering presents a once-in-a-lifetime opportunity to own the largest piece of land in Westchester Estates history. Let's create lasting memories in this extraordinary estate.
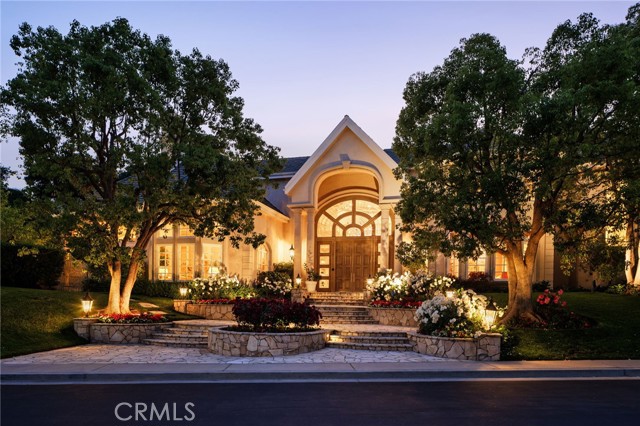
Beverly Hills, CA 90210
4853
sqft6
Beds6
Baths Located in a prestigious gated community, this formally celebrity owned retreat has a Hollywood feeling while capturing the essence of a Hamptons-style country Estate. Over an acre gated estate offers security and privacy in prime BHPO. Entering the gates, a long private driveway leads to an elegant light and bright residence that sits on vast, magnificent gardens and lawns perfect for entertaining on any scale. Artfully crafted and updated double-height ceilings yield voluminous spaces. Gourmet kitchen, formal living, dining & family rooms with floor-to-ceiling doors open to multiple outdoor entertaining areas: Massive 2-level wraparound decks, an oversized lawn and garden with a glistening pool/spa with lounge and a stone wood fireplace. Generous sized guest rooms including two with separate access and a standalone artist studio for additional accommodations. Two spacious primary suites feature exquisite bathrooms with high-end finishes. A home of this magnitude in this prestigious gated community in Beverly Hills is a rare offering.
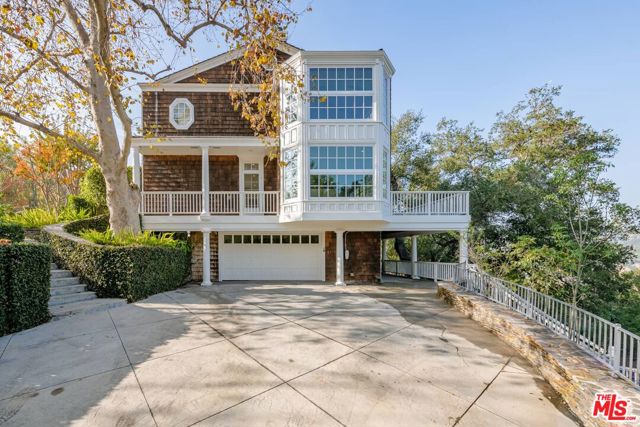
Los Angeles, CA 90069
4289
sqft4
Beds6
Baths Tuscany or The Bird Streets? The line between the two is imperceptible at this enchanted private Villa, moments above Sunset Boulevard, yet truly a world away. This magnificent home, circa 1937 - with 4 bedrooms and 6 baths, plus a separate and secluded guest house - harkens back to the days when old Hollywood and the lore and legend of the time was in full bloom. Inside and out, the house oozes emotion from the entrance up a flagstone walkway meandering up a gently sloped knoll, to the checkerboard foyer floors and winding central staircase, to the light that floods in from the center courtyard- an entertainer's fantasy - to the gourmet cooks' kitchen, to the inviting and sparking pool, to the multiple balconies sprinkled with blooming wisteria and vintage architectural details. Beyond the main house, a spacious casita with original casement windows and infinite charm, dappled with flowering bougainvillea, is the perfect place for visitors, an office, a media room or anything your heart desires. Frolic in the flat grassy yard, have a game of Bocce ball. Dinners al fresco with friends and family, laughter and celebration, relaxation and rest. Have a nap in the luxurious primary bedroom, a glimpse of the Los Angeles skyline out the window, with the French doors open and a breeze gently blowing. This is a house for a lifetime. There is nothing else quite like it. It must be seen and felt to be believed.

Malibu, CA 90265
5533
sqft4
Beds6
Baths Nestled in the prestigious Cavalleri Estates, this newly constructed architectural masterpiece offers a glimpse into the visionary mind of a world-renowned architect. Perched atop a gently sloping 2+ acre lot on the coveted south side of the street, this fully fenced and gated ocean view estate showcases the exquisite design of Tobias Architecture. The 5,533 square foot Architectural Farmhouse seamlessly blends indoor and outdoor living, featuring expansive windows that frame breathtaking ocean views from nearly every room. The heart of the home is a stunning "live-in" kitchen, outfitted with Italian slab countertops, twin 36" Sub-Zero refrigerator and freezer, dual Miele dishwashers, a 6-burner Wolf range with double ovens, Scotsman ice maker, and elegant Waterworks fixtures. The property boasts 4 en-suite bedrooms, 2 powder rooms, and a media room, all designed with meticulous attention to detail. Multiple outdoor terraces, including a pool-side kitchen area, provide ample space for entertaining and relaxation. The estate's extensive pathway system winds through the usable acreage, offering opportunities for exercise and exploration. Additional luxurious amenities include a sun-drenched pool and spa, Sonos sound system throughout, ample guest parking, and dramatic sunrise and sunset views from the primary deck. This Malibu dream home represents the pinnacle of coastal living, seamlessly blending architectural excellence with the natural beauty of its surroundings.
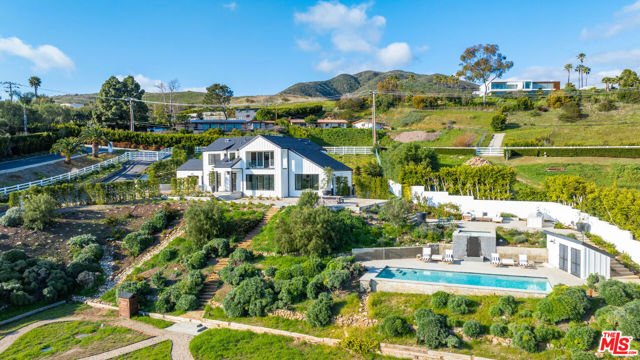
Calabasas, CA 91302
7269
sqft5
Beds7
Baths 26767 Mulholland Highway offers a rare opportunity to own a contemporary craftsman home in the heart of Calabasas, set against an idyllic landscape. This residence masterfully blends cozy charm with grand design, creating a unique atmosphere that's hard to find. Approaching via the grand driveway, you arrive at a spacious four-car motor court, setting the home back amidst the rolling hills. Spanning over 8,000 square feet of total living space (6,400 square feet interior), this five-bedroom, seven-bathroom home features panoramic views from nearly every window, complemented by top-tier finishes and curated details throughout, including oak floors, Italian light fixtures, natural stone finishes, and Gaggenau appliances. The home's multiple dining, living, and entertaining spaces seamlessly flow together, enhancing both functionality and style. The chef's kitchen, the heart of the home, is perfect for entertaining. It boasts a large island, bar seating, a breakfast nook, and direct access to the formal living room, bar, and dining room, making it the ultimate space for entertaining. The main floor also includes a spacious office and the first of five bedrooms, designed for easy living. The primary suite, spanning over 1,000 square feet, is a luxurious, resort-like sanctuary. It boasts a private fireplace, expansive windows framing panoramic views, and a spa-inspired bathroom adorned with elegant details, including a soaking tub, dual vanities, and an extra-long marble shower with dual showerheads. The suite provides generous space for a custom walk-in closet, ideal for those seeking to tailor the area to their specific needs and preferences. The upper level is completed by three additional guest bedrooms, each with its own en-suite bathroom, all reflecting the same high-end finishes found throughout the home. Indoor-outdoor living extends to the second level, where an additional informal living area opens onto a spacious outdoor patio. Complete with a cozy fireplace, this expansive terrace offers the perfect vantage point to enjoy breathtaking sunsets and sweeping, uninterrupted views. It's one of the home's most captivating spaces for relaxation and taking in the scenery. Outside, the backyard is an entertainer's dream, featuring an infinity-edge pool and jacuzzi overlooking the picturesque hills. With no neighboring homes in sight, the property offers unparalleled seclusion and privacy. Multiple patios, an outdoor fireplace, a built-in kitchen, a fire pit, and a flat grassy area make this space an ideal escape. Located just 20 minutes from Malibu and with easy access to the 101 freeway, this home combines privacy and tranquility with the convenience of nearby shops, restaurants, and the Commons at Calabasas. No detail was overlooked in the creation of this remarkable residence.
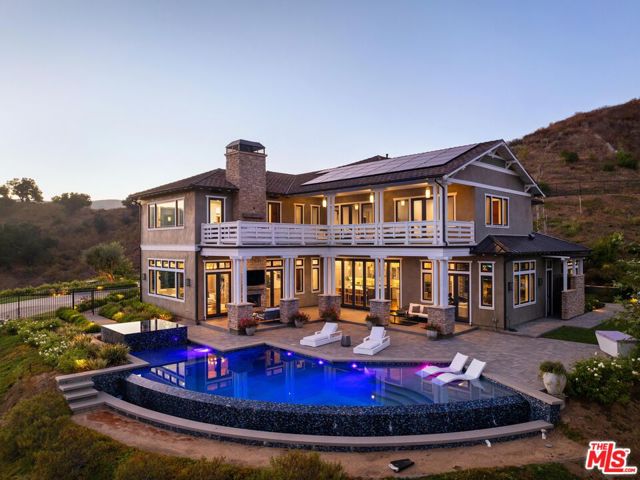
Page 0 of 0



