search properties
Form submitted successfully!
You are missing required fields.
Dynamic Error Description
There was an error processing this form.
Coronado, CA 92118
$7,300,000
4065
sqft5
Beds6
Baths This exquisite home in Coronado Village is the epitome of coastal luxury, offering 5 spacious bedrooms, 6 beautiful designed bathrooms and a separate guest house (casita), just a few blocks from both the beach and the local public school. Each bedroom is a private retreat, complete with en-suite bathrooms, ensuring comfort and privacy for every family member and guest. The heart of the home is the chef’s kitchen, showcasing stunning marble countertops and top-tier appliances. The open-concept living area is perfect for entertaining, with a fully equipped bar featuring a built-in wine cooler and refrigerator, an office/den for working from home, and integrated sound system wiring throughout. Step outside to enjoy the California sunshine in your own private oasis. The backyard boasts a sparkling pool, spa, and a cozy outdoor fireplace on the patio, ideal for evenings under the stars. The guest house is perfect for visitors, offering its own bedroom, bathroom, and living area, providing a separate space for extended stays. Sustainable living is seamlessly incorporated with solar panels powering the home, along with a two-car garage and space for two additional vehicles in the driveway. With its beautiful finishings, high-end amenities, and prime location in the heart of Coronado, this home is truly a gem—offering the best of luxury living just steps from the beach and local conveniences. Agent and Broker do not guarantee the accuracy of the information obtained from public records or the seller for this listing. Buyer is advised to independently verify the accuracy of all information through personal or professional sources.

Bradbury, CA 91008
8302
sqft6
Beds9
Baths Nestled amongst the coveted gated Bradbury Estates, this sophisticated manor situated on almost 2.5 acres exudes refined opulence and regal grandeur. With 6 bedrooms and 9 bathrooms, and over 8,300 square feet, 430 Long Canyon offers an abundance of indoor and outdoor living space ideal for entertaining friends and family and hosting guests. As you enter the second gate onto the property and pull up the grand drive, the home embodies a stately ambience with the statement fountain and expansive motor court. Upon entry into the grand foyer, the double vaulted ceilings and detailed wainscoting instantly captivate. The ornate chandelier overhead casts a warm inviting glow, illuminating the intricate craftsmanship. Seamlessly flowing into the formal living space large double-height windows frame the picturesque views of the meticulously landscaped grounds. At the rear of the home, discover the open concept flow between the gourmet kitchen, breakfast nook and family room allowing for a seamless and inviting space for both everyday living and entertaining guests. The abundant natural light and thoughtfully designed layout create a warm and welcoming atmosphere, making it the heart of the home. With direct access to the backyard space through the numerous sets of French doors, the property merges indoor and outdoor living seamlessly offering the ability to connect the spaces in a unified and accessible manner. The second level features the primary suite alongside 4 additional bedrooms all with respective en-suites. The primary suite paired with the luxe primary bath offers a tranquil ambiance ideal for rest and relaxation. Complete with a double-sided fireplace, outdoor balcony, wet bar, and spa-like amenities, peacefully unwind in this private oasis. Resting upon its sprawling grounds, the outdoor area enhances the sense of grandeur. Explore the flawlessly manicured lawn, an enchanting rose garden, a pristine pool and spa, multiple inviting seating areas, a picturesque outdoor pergola and a regal guest house.
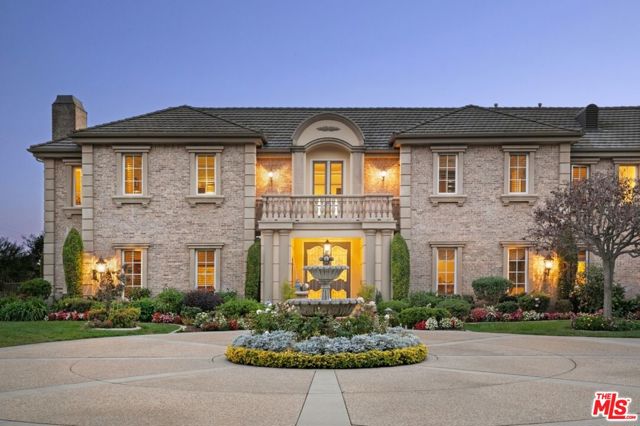
Summerland, CA 93067
1952
sqft2
Beds3
Baths Nestled at the end of Finney Street, this charming Summerland home is a laid-back coastal retreat like no other. Newly renovated and adorned with bright beachy interiors this darling home exudes an easy breezy ambiance. The prime location offers a private path to Summerland Beach and Summerland Park, ensuring endless opportunities for seaside adventures. With accommodation for up to five cars and permits for a third bedroom, there is ample room to host loved ones for a weekend or an extended stay. The ocean-view spa adds a touch of luxury, providing the ultimate retreat after a day of sun-soaked escapades. Whether lounging on the sandy shores or indulging in the lush beauty from the comfort of the home, this seaside sanctuary promises an endless summer year round.

Carmel, CA 93921
5680
sqft9
Beds8
Baths Wonderful opportunity in Southeast Carmel-by-the-Sea with three parcels and four total residences totaling 5,680 sq. ft. on .7 acre. Galewood consists of 4 homes on a 32,389 sq. ft. lot, including a two story colonial built in 1945 with 5 beds, 4.5 baths, 3234 sq. ft., and a two story 1 bed 1 bath cottage with 945 sq. ft. built in 1976. Large deck with a sports court and various patio areas. The Barn is comprised of a 1 bed 1 bath apartment with 859 sq. ft. above the oversized two car garage built in 1967 on a 6,839 sq. ft. parcel. Rumble Seat is a 2 bed 1 bath bungalow with 642 sq. ft. and detached 2 car garage on a 4,050 sq. ft. parcel built in 1935.

Rancho Santa Fe, CA 92067
9251
sqft5
Beds7
Baths Located in the prestigious arm guard-gated community of Fairbanks Ranch, this fully updated custom estate sits on 2.54 acres and offers a luxurious lifestyle with modern upgrades. The property includes a detached guest house with a half bath, a private movie theater, a stunning pool and spa with water features, a serene koi pond with waterfalls, and lush lawns, all complemented by solar power and cutting-edge smart home technology. Spanning 9,251 square feet, the home’s light-filled open floor plan features 3 bedrooms upstairs and 2 bedroom downstairs. The expansive kitchen and great room seamlessly blend with formal living and dining areas, an office, and a large game/media room that includes a brand-new 10-seat home theater with heated, massaging chairs, and a bar. The fully remodeled chef’s kitchen is an entertainer’s dream, boasting brand-new smart appliances, marble countertops, a zip faucet. The spacious primary suite is a true retreat, offering a fully remodeled bathroom with a steam shower, sauna, and a custom-designed closet. Outdoors, newly installed limestone patio flooring and smart landscape lighting enhance the beauty of the front and backyard, while the newly resurfaced, recently converted saltwater pool, with new coping and decking, adds to the overall appeal of this magnificent estate. Fairbanks Ranch gated community is the perfect place to call home. Residents enjoy top-notch security, 75 acres of common area including a lake with fishing and paddle boating, clubhouse, 4 tennis courts, 4 pickleball courts, an equestrian center, private park with play equipment, sand volleyball and half basketball court and lovely walking trails. Super close to all the area's best schools, shopping & restaurants too!
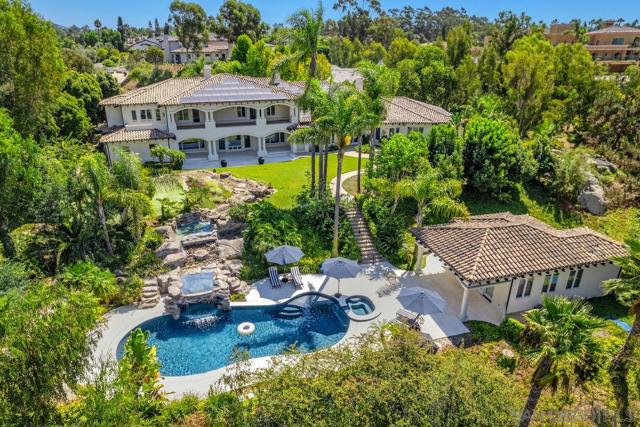
Rancho Santa Fe, CA 92091
7975
sqft4
Beds7
Baths Welcome to an exclusive equestrian estate in the prestigious Rancho Santa Fe Covenant, where luxury meets elegance in a custom single-level residence. The captivating entry opens to a formal living and dining room, both overlooking 3.72 acres of beautifully landscaped grounds, including a resort-style pool with a water feature and elevated spa. This home showcases impeccable craftsmanship throughout, with hardwood floors, soaring coffered ceilings, and elegant wood paneling. The main house features four ensuite bedrooms and a serene master retreat, complete with a fireplace, a claw-footed tub, a spacious glass-enclosed shower, and a grand custom walk-in closet. The gourmet chef's kitchen is outfitted with top-tier Viking and SubZero appliances, a copper sink, a Miele espresso machine, and a custom stone exhaust hood. Boasting a 1,000-bottle temperature-controlled wine room, a billiards room with a custom bar, an executive home office/library, and a family room with a hidden movie screen. French doors lead to a fully fenced backyard with a built-in BBQ, outdoor kitchen, pool/spa, bocce ball court, and multiple seating areas. Additional highlights include a one-bedroom, one-bath detached guest house. The property also includes a four-car garage, a citrus orchard, solar panels, and a reverse osmosis water system. Equestrian enthusiasts will appreciate the world-class stables with three oversized padded stalls, a spacious tack room, and a full-sized mirrored dressage court with premier footing.
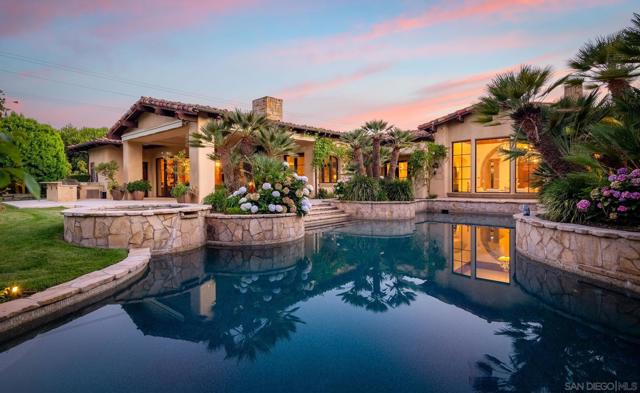
Calabasas, CA 91302
5692
sqft5
Beds7
Baths Situated on a coveted corner lot in the exclusive gated community of The Oaks, this stunning estate offers unparalleled privacy and luxury living. Spanning expansive wrap-around acreage, the property boasts exceptional outdoor features including a private sport court and a resort-style pool and spa. The outdoor entertaining area includes a covered lounge with a BBQ bar, as well as elevated hillside seating areas, offering a secluded retreat perfect for relaxation and entertaining. Inside, the home exudes stylish sophistication with a modern artistic flair. The expansive family room features a custom modern fireplace and seamlessly flows into a state-of-the-art kitchen, complete with a waterfall stone island bar and striking backsplash. A custom-designed entertaining bar lounge and tasting area further enhance the home's appeal for hosting. A thoughtfully designed kids' lounge is equipped with a fridge, play area, storage, and entertainment space, providing the perfect environment for family living. The lower level also includes a private-entry en suite bedroom, ideal for guests or extended family.The home's state-of-the-art theater room offers a custom cinematic experience, while the second level features four beautifully designed en suite bedrooms, each with unique styling. A cozy living room lounge and a private gym with floor-to-ceiling windows overlooking lush greenery add to the estate's appeal. The primary suite is a luxurious retreat, featuring a custom walk-in closet with accent lighting and a spa-like bathroom with double vanities, an oversized shower, a walk-in dry sauna, and a private glam space. This modern hideaway embodies sophistication and comfort, offering a rare opportunity to experience life in one of Calabasas' most sought-after neighborhoods.With exceptional amenities, ultimate privacy, and breathtaking views, this estate truly redefines luxury living behind the prestigious guard gates at The Oaks.
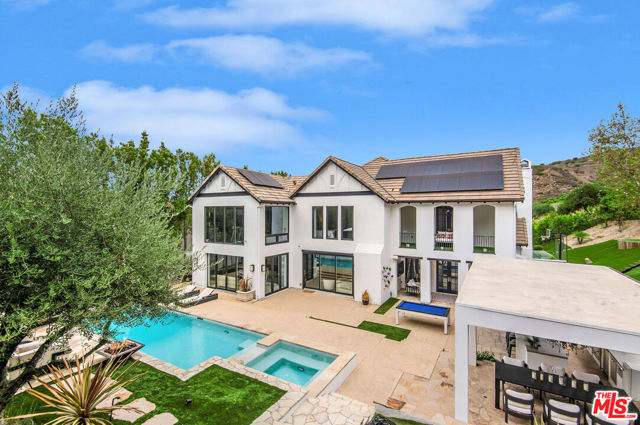
Beverly Hills, CA 90210
0
sqft4
Beds3
Baths Discover the epitome of refined living in the heart of Beverly Hills Flats with this unparalleled opportunity to craft your vision. Set on a generous 14,300 sq ft lot, this classic Hamptons-inspired residence radiates timeless elegance, inviting you through a charming courtyard and into a grand entryway. The voluminous living room impresses with its vaulted ceilings and wood-burning fireplace, while the formal dining room enchants with leaded windows and exquisite, white-paneled walls, embodying elegance at every turn. The open, country-style kitchen is a culinary haven, complete with premium stainless-steel appliances, a cozy breakfast nook, and a spacious walk-in pantry. A large, sunlit den seamlessly connects to the enchanting backyard through French doors, ideal for indoor-outdoor entertaining. The opulent primary suite is a sanctuary, featuring a cozy sitting area, fireplace, and views of the serene brick patio and verdant grounds. The expansive, unfinished guest house offers boundless potential for customization, from a private studio to luxurious guest quarters. The lush backyard, spacious enough for a pool and more, is your canvas for creating an outdoor oasis. Whether you choose to meticulously renovate or design an entirely new dream estate, this property in Beverly Hills Flats is your gateway to an exceptional lifestyle
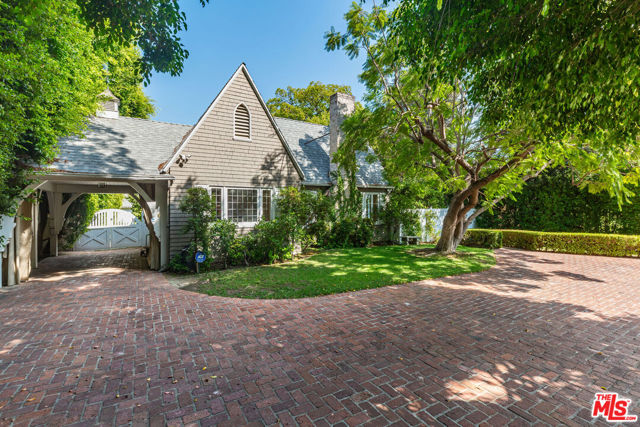
Norwalk, CA 90650
0
sqft0
Beds0
Baths 11026 Imperial Highway is a 32-unit multifamily investment property located in Norwalk, California. Situated on a 0.73-acre lot, 11026 Imperial Highway offers 31, one-bedroom units and 1, two-bedroom unit, as well as amenities including gated pedestrian and parking access, surface parking, and two on-site laundry facilities. Residents at 11026 Imperial Highway benefit from the property’s optimal Norwalk Location, in close proximity to an abundance of retail, dining, and entertainment options at popular destinations including Stonewood Center, Downey Landing, and The Promenade at Downey. Additionally, the property is located within one mile of all three levels of schooling including Johnston Elementary School, Corvallis Middle School, and Norwalk High School as well as just over 2 miles from Cerritos College. 11026 Imperial Highway’s close proximity to Interstates 5, 105, and 605, as well as the Norwalk Light Rail Station, provides residents with convenient access to employment hubs throughout Los Angeles and Orange Counties. The area surrounding the property provide tenants convenient access to a wide variety of activities, employment, transportation and retail amenities. This overall demand for a well-located and maintained apartment building will be a key driver in the continued growth and success at 11026 Imperial Highway.
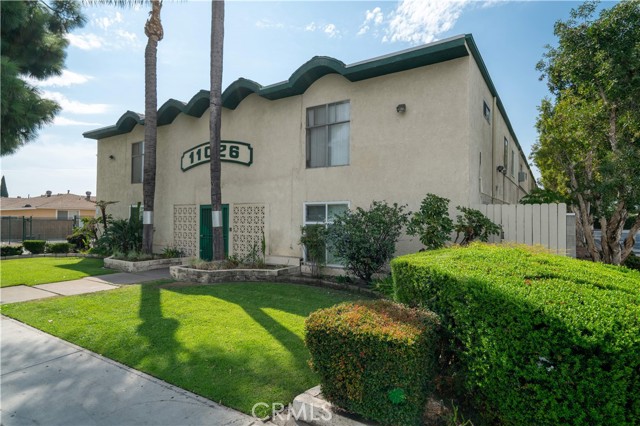
Page 0 of 0



