search properties
Form submitted successfully!
You are missing required fields.
Dynamic Error Description
There was an error processing this form.
Calabasas, CA 91302
$7,250,000
11078
sqft6
Beds11
Baths Stunning French-inspired Chateau situated on 10+ acres of serene park like grounds within the exclusive gated Calabasas enclave of Cold Creek Estates. Enjoy breathtaking and unobstructed canyon views from this remarkable residence, surrounded by the magical and unparalleled natural setting of the Santa Monica Mountains. This custom-built estate spans over 11,000 square feet of luxury craftsmanship meticulously designed and constructed to perfection. As you enter the double iron gates and stately motor court, this palatial storybook residence welcomes you. Throughout the interior, discover artisanal details such as intricately designed beamed ceilings, hand-distressed white oak flooring and custom solid wood doors and French imported hardware. Upon entering, the grand foyer flows seamlessly into the dramatic garden room conservatory providing a precursor view of the extraordinary gardens beyond. With 6 well-appointed bedroom suites, 11 bathrooms, subterranean stone wine cellar with tasting room and media/poker room, gym with private sauna, and a distinguished formal library, every corner of this home exudes refinement. The culinary chef's kitchen is well equipped with top-tier appliances including a La Cornue range, full size Sub Zero refrigerator and freezer, two dishwashers, warming oven, double wall ovens and two walk-in pantries. The expansive center island has a dedicated baking station, prep sink and breakfast bar. Enjoy the start of your day with coffee or tea in the sun-lit breakfast nook and end your day with a nightcap and Netflix by a warm fire in the adjacent den. Atop the floating staircase sits the impressive primary suite complete with private entry, three fireplaces and sitting room. The luxurious sleeping quarters are accentuated with volume coffered ceilings, fireplace and a private balcony that overlooks the expansive estate. The sumptuous primary bathroom offers dual vanities, spa soaking tub and warming fireplace plus a dressing room with dual walk-in closets and large makeup vanity. Additionally, the second level offers three en-suite bedrooms, ensuring ample space for your family and guests. The lush grounds are a true wonder, featuring an infinity-edge pool with waterfall grotto, spacious covered poolside pavilion with BBQ station, stone surround fireplace and a dedicated 3/4 bath plus changing room. A colorful English rose garden and vine-covered gazebo flank the meticulously manicured lawns, a serene koi pond and mature landscaping. Meandering pathways lead down to the greenhouse and citrus trees and invite exploration throughout the property. An elevator provides easy access across all levels, ensuring both luxury and accessibility. Other notable features include a caretaker's guest cottage, a rooftop observatory, ten uniquely designed fireplaces, imported slate roof and a four-car garage. This residence offers a truly extraordinary opportunity to own an estate that seamlessly blends luxury, craftsmanship, and the serene beauty of its natural surroundings.

San Clemente, CA 92672
4728
sqft5
Beds4
Baths Sited on an ocean-view terrace with rare whitewater views in the guard-gated enclave of Cyprus Cove, attention to detail and a level of unsurpassed taste has been applied to every aspect of this excellent residence. Strong modern lines cladded in organic finishes and garnished by aesthetic landscaping instills a lasting impression. The entry courtyard is a true sanctuary of space; a gathering place for igniting the senses under the heated dining veranda or twilight lounging around the fire pit, all anchored by the calming ambiance of a centered fountain. Behind the stone walls through a commercial- grade pivot door leads to an amazing foyer. Two-story ceilings create a sense of scale and relief drawing you further into the alluring interior. Up the curved staircase (or newly-added elevator), an ocean view spans from the crashing waves at Cottons Point to the Dana Point Headlands, a spectacular view inclusive of Catalina, Nixon’s La Casa Pacifica, year-round sunsets, and distant Palos Verdes peninsula. A state-of-the-art kitchen by Bulthaup with the most high-modern amenities available shares space with formal dining and comfortable living. A double-sided fireplace unites the truly greatest room. 9’ Fleetwood window walls spill out to the outdoor view deck where surfers can be seen riding waves to the south. New upgrades: elevator, Bulthaup kitchen/Gaggenau appliances, baths, artisan fixtures, Venetian plaster, owned solar/Tesla batteries (2), decks, fountains (2), spa/equipment, landscaping, wood floors, electronic walnut murphy beds (3). Noteworthy features: thermal-treated ash wood siding, Fleetwood windows/walls, 8’ walnut doors, limestone floors, Lutron automation: sound, shades, security, etc., copper accents, commercial-grade roof, immaculate garage with Sub-Zero, storage, and dual EV charging ports, private outdoor shower cove, electronic shade awning, downstairs ocean-view primary suite plus three bedrooms, two bathrooms, and laundry, one suite upstairs, and too many more notable aspects to list here. An undeniable level of thought, attention to detail and grandeur went into creating this exceptional opportunity. Elevated to another level, this aesthetic compound is a supreme offering, bar none.
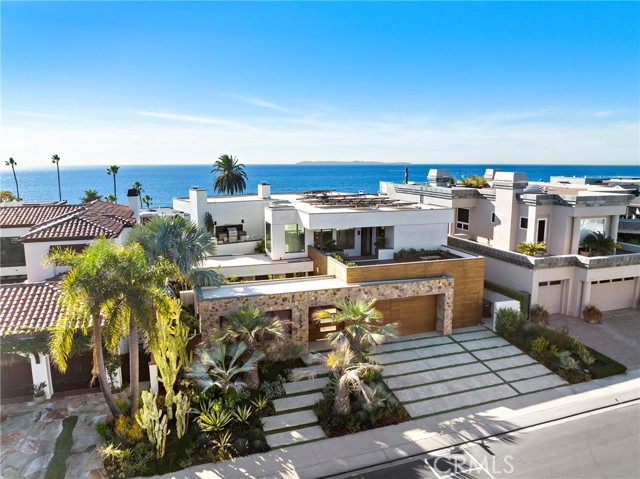
Newport Beach, CA 92660
6645
sqft5
Beds8
Baths Reimagined, redesigned, and meticulously renovated, this custom estate offers a harmonious blend of luxury and coastal living. Enjoy stunning ocean and harbor views by day, transitioning to a captivating display of city lights along the Orange County and LA coastlines at night. Nestled behind Newport Beach's prestigious Harbor Ridge community, this front-row residence boasts nearly 6,650 square feet of completely remodeled living space. Featuring 5 bedrooms and 7.5 baths, the open floor plan seamlessly connects the formal living space, dining room, and kitchen, creating an inviting atmosphere for both everyday living and entertaining. High-end finishes such as French oak floors, Italian marble countertops, and designer lighting fixtures elevate the interior to a new level of sophistication. Upstairs, three en-suite bedrooms, including a lavish master suite with dual walk-in closets and bathrooms, offer luxurious retreats. The subterranean level showcases a generously sized in-law unit with its own living room and fireplace, along with additional amenities including a laundry room and at home gym space, providing the perfect balance of leisure and relaxation. 9 Narbonne epitomizes chic coastal living at its finest. Its prime location offers immediate access to world-class shopping at Fashion Island and South Coast Plaza, top-rated schools, and resort-style beaches, completing the allure of this exceptional estate.
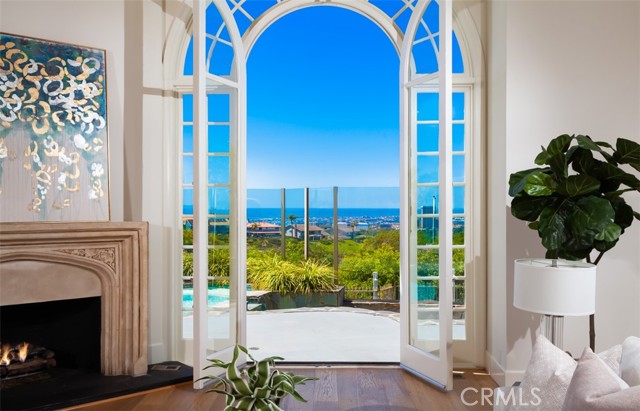
Santa Cruz, CA 95065
5036
sqft5
Beds5
Baths Extraordinary 21+ acre Tuscan-inspired estate with easy access through a redwood forest just 10 minutes from the ocean and from Hwy 17 entrance to Los Gatos & Silicon Valley. The single- level design, with few steps and radiant-heated floors, revolves around indoor/outdoor living, including a gated courtyard with fireplace and adjoining guest quarters complementing 5 bedrooms in the main home. Outdoor amenities abound with 1.5 acres of pinot noir grapes, pool, bocce court, BBQ center, 2-story tree house with suspension bridge, custom playground, and pool bath, all set against a backdrop of sweeping views. Attached 4-car garage and spacious barn with studio apartment, catering to car collectors or potential uses such as a winery or equestrian facility. Substantial walk-in space beneath the home offers expansion possibilities. Backup generator for select areas of the home and barn. Highly acclaimed Happy Valley Elementary School just down the street. The pinnacle of tranquility, estate living, resort-like grounds, and effortless access.
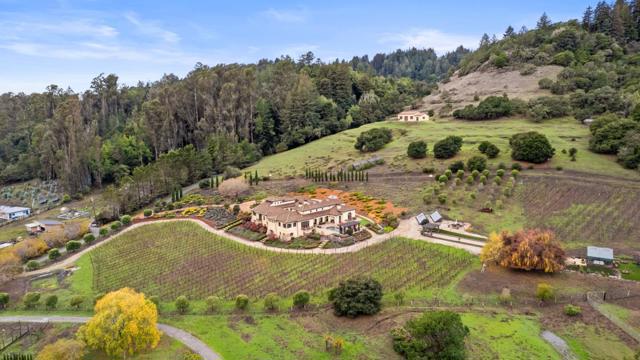
Newport Beach, CA 92661
2616
sqft5
Beds4
Baths Located on the Balboa Peninsula in the heart of Newport Beach, sitting on a prime 35' corner oceanfront lot, this newly refreshed, light and bright home offers 5 bedrooms and 4 baths, including 2-bedroom suites upstairs with a view of the Great Pacific Ocean. The Den can easily convert to a sixth bedroom and bath on the ground floor. In addition to panoramic beach views and the Pacific Ocean, enjoy southern views of the Balboa Pier, city lights and the hills of Newport Coast and views to the west, Catalina Island and stunning sunsets. A large patio situated along the boardwalk enables residents and guests to enjoy this unique beach community. For convenience, the home accommodates parking for 3 cars including an enclosed single garage. This Oceanfront corner lot single family home is great for large families and entertaining. It's an easy walk to Restaurants and shops. Great bike paths allow travel in both directions! Ride to the Harbor entrance or all the way to Huntington Beach! Easy on and off the peninsula via Balboa Blvd and the Balboa Island Ferry! Wide stretches of white sandy beaches!!! Great for the active members of your family! Wonderful schools for the young ones or relax with a book and listen to the waves roll in. Newport Elementary is in walking distance! Summer Junior Lifeguard programs for the kids! Make this your primary home or family vacation location. Looking forward to finding this amazing home it's new owners!!! (Square footage is approximate).
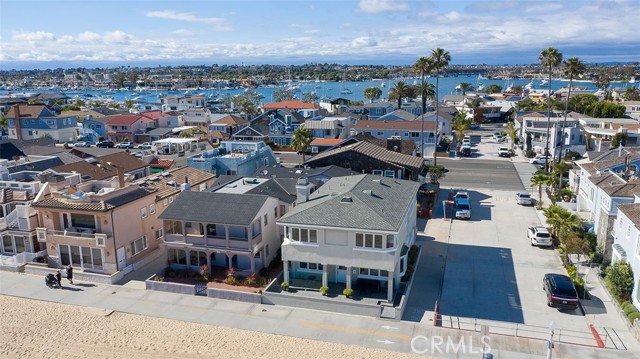
West Hollywood, CA 90048
3158
sqft3
Beds3
Baths 8899 Beverly | Residence 8C | A bright and sunny 3158sf home on the southwest corner of the building, offering 3 bedrooms and 2.5 bathrooms. Designed with meticulous attention to detail and a seamless blend of indoor and outdoor living spaces, this residence showcases the exquisite craftsmanship of 8899 Beverly, infusing the residential experience with unexpected artistry. The chosen materials reflect quality and character in every facet, from the fumed and wire-brushed French white oak flooring and chrome Dornbracht fixtures to the striking wood and cove lighting ceiling details. The living area boasts soaring 11-foot ceilings and a Swiss-made, museum-quality operable glazing system by Vitrocsa. The south and west-facing walls of ultra-clear, low-iron glass from Germany and Spain slide open to reveal a wrap-around terrace with capless star fire glass railings and endless sunset views. Two additional balconies, originally designed by Richard Dorman and restored with modern glazing, are accessible from all three bedrooms.The kitchen is a chef's dream, equipped with a Gaggenau cooktop, two Miele ovens, a Miele espresso maker, a Sub-Zero refrigerator, and a full-height Sub-Zero wine refrigerator. The large primary suite features a private terrace and an oversized walk in closet. 8899 Beverly Blvd is Olson Kundig's "Love Letter to Los Angeles". This architectural gem offers exceptional amenities and full-service living with 24-hour concierge, 24-hour valet parking, and a fitness center with a private studio. Outside, a lushly landscaped quarter-acre oasis awaits with a resort-style pool, spa, fireplaces, and custom outdoor kitchen. Walk to premier dining and shopping destinations, grocery stores, and the best West Hollywood has to offer including the new Stella Restaurant located in the building. Experience the epitome of luxury living in West Hollywood. Contact us for a private viewing today.
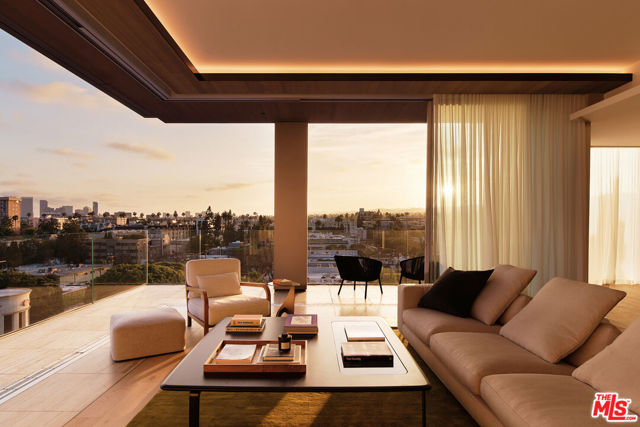
Los Angeles, CA 90069
4889
sqft4
Beds4
Baths A meticulously restored Spanish exuding character and elegance, featuring curated details throughout maintaining the integrity of the home. Set behind gates, the residence offers complete privacy, lush greenery, and timeless architecture, creating the ultimate serene retreat.

Rolling Hills, CA 90274
11686
sqft7
Beds8
Baths Rare, unique, once-in-a-decade opportunity to purchase a prime residence the gated community of Rolling Hills and either finish the remodeling that was started, with over $1,000,000 in paid-for-and-purchased finishes, fixtures, cabinets, appliances, doors, and miscellaneous inventory OR use some of what's already here and customize to suit specific wants and needs. Either way, it's a sizzling summer deal in the Rolling Hills real estate landscape. And what a site! This unfinished 7BR/6BA 11,686 sq.ft. 2-story (which is "grandfathered," but no others will be allowed to be built in the Community) Ranch-style home is bursting with unobstructed views of the Pacific Ocean, The Queen's Necklace coastline up to Malibu and even downtown Los Angeles' sparkling skyline. Also outside is a knife's edge infinity lap pool, bubbling spa, pickle ball court, croquet/sports lawn, and meandering pathways through the 2.63 acre (114,584 sq.ft.) lot. A circular motor court provides party-scale parking off-street. And if you aren't spent after doing laps, beating your pickle ball opponents, and hiking around your own park-like grounds, head inside for a regulation sized round of racquetball in air-conditioned comfort. Existing plans for the interiors include a home theater, gym, grand primary suite with a spa-like bathroom and boutique-sized walk-in closet. Architectural plans and HOA approvals are ready to be passed along. Specs on plumbing, lighting, cabinets, appliances, and finishes are all available - and the vast majority of items are already purchased and on-site. Spreadsheets and inventory lists can be made available to buyers who provide listing agent proof of funds to close. Rolling Hills, originally conceived by developer A. E. Hinton who headed the Palisades Development Co. Hinton once said, "Open space is an irreplaceable asset." And on over 2.5 acres, it couldn't be more true than at 2 Pine Tree Lane. Bring your contractor and get started today!
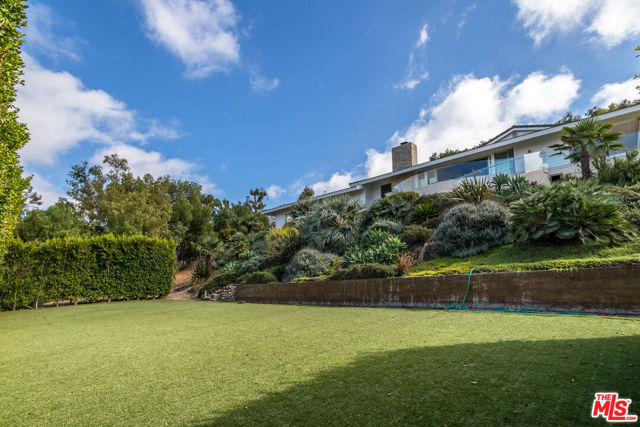
Calabasas, CA 91302
9200
sqft6
Beds9
Baths Welcome to a rare find in this exclusive, gated PARK SOUTH ESTATES OF CALABASAS estate near Viewpoint school. This STUNNING APPROX 9,200 sq. ft. Tuscan Traditional Mansion with SIX BEDROOMS and NINE BATHS has been meticulously remodeled and re-imagined to perfection. Nestled on over THREE ACRES toward the end of cul de sac, this estate features almost ONE ACRE OF FLAT LAND offering breathtaking VIEWS. As you enter the home, a dramatic two-story entrance greets you, featuring a wrap-around staircase that offers sweeping views. The estate exudes elegance with its travertine and hardwood floors complemented by FOUR FIREPLACES. The EXTRAORDINARY outdoor spaces feature spectacular estate grounds, a swimmer's saltwater custom pool and spa, barbecue island, fire pit, extensive covered terraces perfect for grand entertaining, there is a separate outdoor dog area and outdoor pool bath with dressing area, the views of the vineyards and city lights/mountains creates a serene backdrop making it feel like you are in the Napa or Tuscany countryside, despite the convenient Calabasas location adjacent to Viewpoint school. The oversized HOME THEATER promises cinematic experiences for all, while the enormous upstairs' game room offers unparalleled flexibility for family enjoyment, the newly remodeled center island gourmet kitchen is a chef's dream for culinary masterpieces. The primary bedroom suite is the ultimate oasis with wrap-around VIEW balconies, fireplace, two walk-in closets, bar refrigerator and an incredible SPA ROOM with steam room, multiple showers, indoor jacuzzi, massage area and gym with another outdoor balcony. The downstairs' GUEST WING is like an attached SEPERATE GUEST HOUSE with fireplace and French doors going out to pool/spa. The family room is designed for comfort and entertainment, complete with walk-in wet bar and beverage closet, there is also a separate library/office and two staircases. Modern amenities included BRAND NEW energy efficient SEVEN ZONE heating/cooling systems ensuring year round comfort. Walls of glass French doors front and back open to picturesque gardens enhancing the connection between indoor and outdoor living. This amazing Calabasas estate offers a unique blend of security and serenity combining the best of both worlds. Experience the luxury and elegance of this extraordinary Calabasas country estate where every detail has been thoughtfully crafted to prove a WORLD CLASS luxurious living experience. CONCESSIONS.

Page 0 of 0



