search properties
Form submitted successfully!
You are missing required fields.
Dynamic Error Description
There was an error processing this form.
Menlo Park, CA 94025
$7,195,000
3458
sqft4
Beds5
Baths Unique opportunity to build your dream home with Thomas James Homes. Work with our in-house architecture and design team to build this home to match how you live. Close to shopping, parks and schools, this modern home in the desirable neighborhood of Downtown Menlo Park has something for everyone. Estimated home completion date is Summer/Fall 2023. *Preliminary architecture shown is subject to change based on jurisdiction's design review process. Illustrative landscaping shown is generic and does not represent the landscaping proposed for this site. Purchase of this lot is contingent upon buyer entering into a separate construction agreement with builder for an all-in price of $7,195,000.
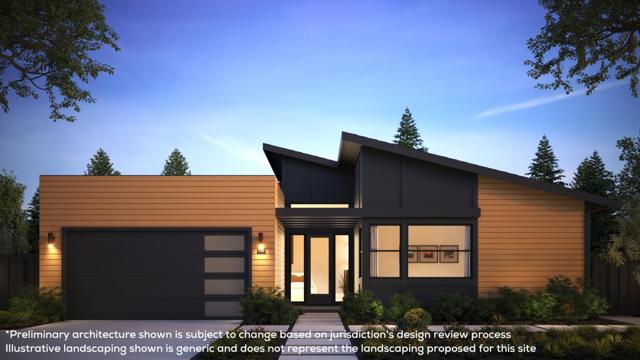
Los Angeles, CA 90064
5860
sqft5
Beds6
Baths Indulge in the pinnacle of organic modern luxury with this extraordinary Cheviot Hills residence, set on an expansive, park-like 10,500+ sqft lot. This newly constructed masterpiece, masterfully crafted by premier home builder, Diamond West Distinctive Homes, features 5 exquisite bedrooms and 5.5 impeccably designed bathrooms, each meticulously built with the finest finishes. As you approach, a grand entrance worthy of a Dwell magazine cover greets you with lush landscaping, a tranquil fountain, and a custom oversized pivoting steel-and-glass front door. Step into the grand two-story foyer, where natural light bathes the space, highlighting the seamless integration of contemporary design and natural elements throughout. The modern, seamless flow guides you from the living room to a breathtaking open-concept dining area, anchored by a floor-to-ceiling see-through fireplace and walls of glass to the outdoors. This space is adorned with a backlit translucent crystal ice quartzite bar and a glass-encased wine display, setting the stage for sophisticated entertaining. The chef's kitchen is a culinary dream, equipped with state-of-the-art SubZero and Wolf appliances, Belvedere leathered quartzite counters, custom cabinetry, floating wood shelves, dual sinks, and a stunning oversized waterfall edge island with breakfast bar. The open floor plan extends into a spacious family room, where floor-to-ceiling glass pocket doors seamlessly blend indoor and outdoor living, opening to the beautifully landscaped backyard complete with custom outdoor kitchen. Ascend the floating glass staircase to an expansive second-story family room, drenched in sunlight from towering windows that offer picturesque Cheviot views. The opulent primary suite is a true retreat, rivaling any luxury spa with its designer-inspired wood-planked walls and ceilings, gorgeous fireplace, and a private yoga/meditation room with treetop vistas and a gorgeous private balcony overlooking the oasis below. The ensuite bath features an oversized glass-encased shower with clerestory windows framing the vibrant foliage beyond, a soaking tub, dual vanities with luxe finishes, and enviable walk-in closet. Three additional guest bedrooms, each with their own lavish en-suite bathrooms, complete the upper level. The lower level offers a spacious game room perfect for entertaining, complete with its own perfectly appointed kitchenette featuring a black quartzite and smoked mirror wet bar. A bonus room, ideal for a private theater or home office, and a lavish private bath round out this luxurious space. The exceptional 6,000-square-foot rear yard is meticulously crafted to evoke the ambiance of the world's most luxurious resorts, offering a perfect blend of relaxation and entertainment. Immerse yourself in unparalleled luxury as you bask by the breathtaking zero-edge pool, adorned with cascading fountains and a tranquil spillover spa. The stunning cabana area, a true embodiment of sophistication, invites you to unwind in style. The rolling grassy lawn, framed by lush, mature landscaping, completes this outdoor sanctuary, delivering an unrivaled living experience in Cheviot Hills.
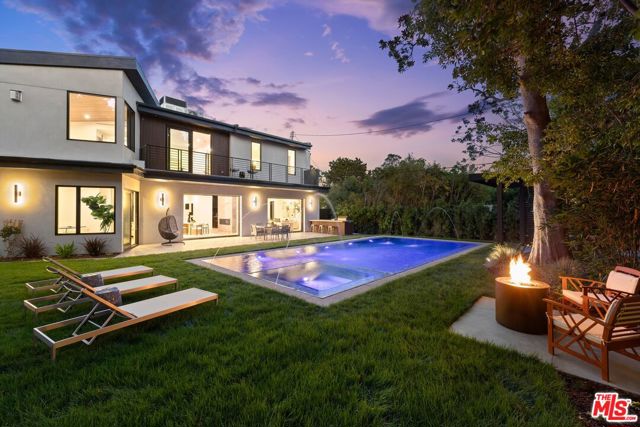
San Juan Capistrano, CA 92675
8380
sqft4
Beds6
Baths This majestic Spanish Colonial Hacienda-style estate, "VILLA VISTA," perched in the hills of San Juan Capistrano, captures the essence of luxury, privacy and serenity and presents a masterpiece in design and architectural detail on nearly 1.5 acres. Elegant and grand, this spectacular home is designed for entertaining a crowd or relaxing in this secluded sanctuary with privacy, views of the hills, golf course and twinkling lights of the city. Enter this hidden showplace through gates which lead you to an expansive curved driveway and to a circular motor court with a large center fountain while surrounded by over 100 palm trees. The timeless architectural elements set the stage for this romantic and classic VILLA recently remodeled with a modern and contemporary flair. A hand-carved arched entry door greets you and the dazzling double rotunda entry brings you to a dramatic living room with arched windows, massive stone fireplace, mahogany floors and soaring ceilings. The Living Room opens to a view patio complete with Cantera stone balustrades while the nearby formal Dining Room spotlights a coffered brick ceiling and beveled glass French doors open to a cozy patio. Complete with a 72" commercial style refrigerator and 60" Thermador gas range, this spacious new Chef's Kitchen includes a wine bar and Breakfast area with French Doors to the "Kitchen Garden." In addition, the main level includes an all new Powder Room plus 3 luxurious ensuite guest Bedroom suites each with balconies. The sweeping staircase with new iron railings leads you to the Library/office and to the spacious Primary Suite with a cozy Sitting Room, 4 balconies and an all-new lavish Bath. Highlighting the fun and festive way of living, the downstairs boast the ultimate for gracious entertaining featuring a large Family Room with sit-down bar, balcony and fireplace, Game Room, Hobby/Craft Room, Wine Tasting Room and Wine Cellar, all new Bath and large Laundry Room. French doors open to the massive sport's Pool and Spa and to the outdoor "Cantina" Kitchen with dual BBQ's, sink, and refrigerator...all with panoramic views, alfresco dining and a large grassy area. This spectacular estate property includes a total of 4 Bedrooms, 5.5 Baths, story book balconies, and a total of 5 car garage spaces with RV Garage. Enjoy the enchanting natural beauty and quiet elegance blended with the colorful charm of old and new offering resort-style living all year around in this hidden treasure, "VILLA VISTA."
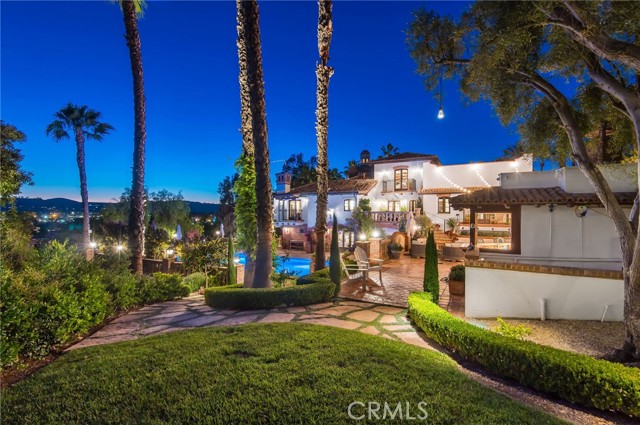
Laguna Beach, CA 92651
3537
sqft4
Beds5
Baths Retreat to a private world of luxury and breathtaking ocean and whitewater views at this spectacular custom home in Laguna Beach. Designed by award-winning architect Mark Singer, the meticulously crafted masterpiece invites panoramic views into dramatic living spaces. Pacific Ocean, canyon and city-light views lend enchantment to dinner parties and relaxed evenings. A long paver-finished driveway with ample parking enhances the feeling of privacy at the residence, which elevates sophistication on a homesite spanning nearly 8,432 square feet. Seemingly above it all, with vistas that encompass colorful sunsets and ever-changing skies, the home is designed to erase the line between indoors and out, with floor-to-ceiling walls of glass that are mitered at corners. On the main level, windows envelop an impressive great room crowned by an arched and beamed ceiling that soars over the living and dining areas. Anchored by a gas fireplace, the great room opens to a wraparound ocean-view deck. Skylights illuminate the adjacent kitchen, where custom Siematic cabinetry, open shelving and Caesarstone countertops are proudly displayed. Chefs will appreciate the convenience and style of a dumbwaiter, large island, glass backsplash, and a fully appointed butler’s pantry. Top-tier appliances include a six-burner Wolf range and a built-in Sub-Zero refrigerator. High-end concrete, wood and stone finishes complement the home’s modern aesthetic, and a fabulous open staircase provides passage to the lower level. Approximately 3,537 square feet, the residence features four ensuite bedrooms and four- and one-half baths. Secondary suites open to view-enhanced decks, and the primary suite, wrapped in walls of glass, appears to float above the sea. The lux primary bedroom and bath boast an oversized walk-in shower with incredible ocean views, a freestanding soaking tub and a spacious walk-in closet. A bedroom on the main level, a security system with cameras, and solar power are featured. This one-of-a-kind home’s enviable privacy belies its close proximity to beaches, restaurants and shopping. Montage Resort and The Ranch at Laguna Beach are just minutes away, award-winning schools serve the community, and Laguna’s village and Main Beach are only moments away. Imagine, for a moment, sharing a residence of this caliber with the people you love...make it yours today.
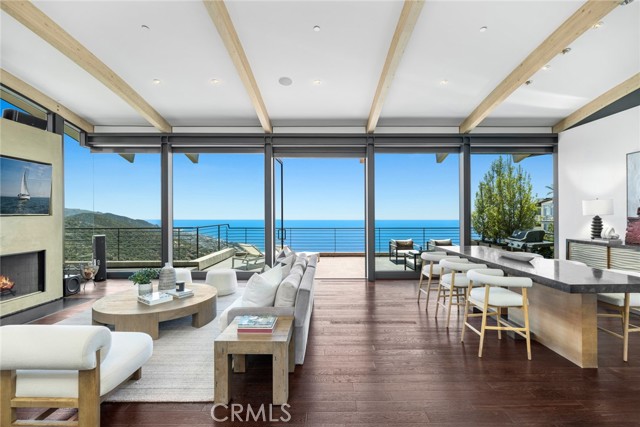
Arcadia, CA 91007
0
sqft0
Beds0
Baths New Construction 5 Units modern design Town House in Arcadia! Great location! This property is located in the city center of Acadia, Close to one of the world's top ten racetracks, shopping malls, Huntington botanical garden, golf courses, banks, parks, Chinese and Western supermarkets, schools, libraries, etc. Quiet neighborhood, very convenient for a primary residence or vacation living. 1222 has 5 Units, total 9,443 sqft. Beautiful floor plans range from 1,757-2,320 square feet per unit. Also from 3 beds 2.5 baths to 4 beds 2.5 baths. Each Unit can be sold separately and has its own Lot#. With modern interior design and high-end materials from Europe, these townhouses are built by a team of exquisite craftsmen. There is shared elevator from the subterranean garage to ground level in a public area, also have electric car charging equipment in the Garage. This will be the best choice for your investment or residence! 1222# A: 2,320 sqft 4 Beds, 2.5 Baths 1222# B: 1,775 sqft 3 Beds, 2.5 Baths 1222# C: 1,757 sqft 3 Beds, 2.5 Baths 1222# D: 1,792 sqft 3 Beds, 2.5 Baths 1222# E: 1,799 sqft 3 Beds, 2.5 Baths
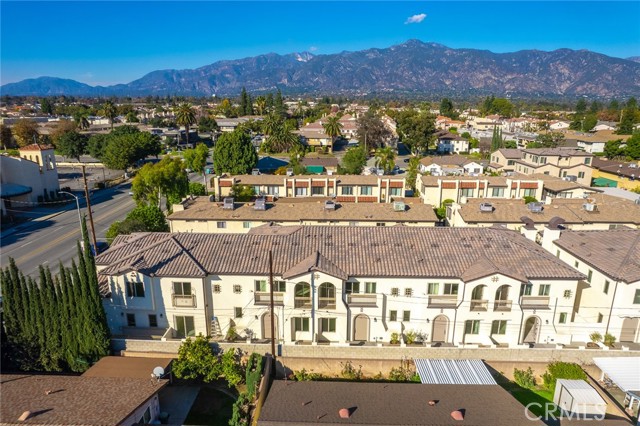
Rancho Santa Fe, CA 92067
10162
sqft7
Beds8
Baths Prepare to be wowed! This grand yet inviting residence boasts gorgeous new European white oak flooring, a fully-remodeled chef's kitchen, and a spacious Guest House with kitchen, living area, bedroom and bath. The main home lives like a single-level, with the primary suite plus two secondary suites on entry level. Upstairs, there's a bonus room and three more bedroom suites. The resort style yard offers a sparkling pool with water slide, a charming vine-covered dining area with fireplace, and plenty of flat grassy lawn for kids or pets to enjoy. Ideally located on a quiet cul-de-sac in guard-gated Fairbanks Ranch, this expansive 10,162 square foot home boasts soaring 20-foot ceilings, walls of windows, and grand entertaining spaces. The remodeled kitchen is a chef’s dream, with two new Viking refrigerator/freezers, double ovens, gas range, two dishwashers and one of the largest walk-in pantries, around. The home lives like a single-level, with the luxurious primary suite plus two secondary bedroom suites on entry level. Upstairs is a kids’ paradise, with a large bonus room surrounded by three more bedroom suites. Visitors will never want to leave, once they see the detached guest house with full kitchen, including dishwasher, a spacious living area, bedroom and bath. ~~~ You'll love the Fairbanks Ranch lifestyle! Residents enjoy top-notch security with manned gates and 24-hour roving patrols, 75-acres of common area with walking trails and equestrian trails, a private lake with fishing and paddle boating, four tennis courts, four pickleball courts, clubhouse, private park with play equipment for children, sand volleyball and half basketball court, and a first class equestrian center with three riding rings. Residents also enjoy access to excellent public schools including Solana Santa Fe School (K-6), Earl Warren Middle School (7-8) and a choice of Torrey Pines High School or Canyon Crest Academy (9-12).
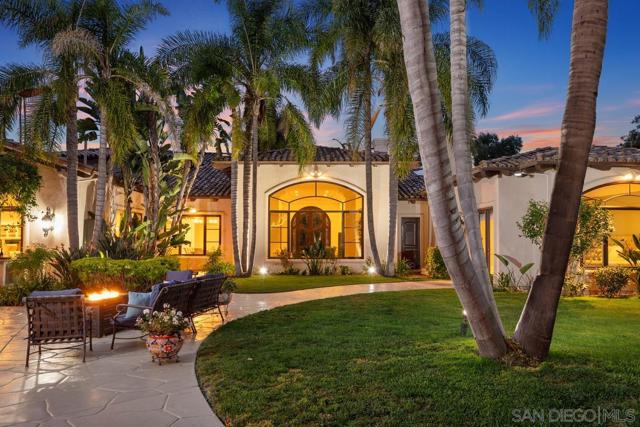
Los Angeles, CA 90004
5667
sqft7
Beds6
Baths A True Work of Art by Noted Architect Robert Aitcheson, SCAAA. Impeccable, Meticulous, Timeless, Sophisticated, Down-To-The-Studs Remodel + 2 Story Addition to Mediterranean Hancock Park Home, features 7 beds + 6 baths + pool + yard. Handsome curb appeal with grassy lawn, majestic century old trees, juliette balconies and original character details. Driveway with porte cochere + remote access gate for safe protected parking right outside side service entrance. Formal entry with 2 story height ceiling. Living room with fireplace. Office with pocket doors and built in closet. Sleek and Sophisticated Bulthaup kitchen with oak island, integrated Sub Zero fridge + freezer, Subzero wine fridge, Wolf cooktop, Wolf built-in microwave, Wolf built-in oven, Miele dishwasher, walk in pantry. Dining room is open concept for chic entertaining, and has tall windows to the adjacent exterior deck with fire pit + dining area. Bedroom with full bathroom downstairs. Huge family room has a full wall of folding glass doors that open to the backyard with turf + pool. Both front and back staircases to the second floor are softly lit by ambient wall lighting. Choice of primary suites; one at the front of the house has walk-in closet and radiant floor heating, deep tub w/ jets, stone steam shower with rain head, vanity with dual sinks, toilet closet. Upstairs hallway snack station with built-in refrigerator drawers. Second bedroom suite has a bath with tub/shower and wall-to-wall built-in closets. 2 additional bedrooms share a hallway bath with dual sink vanity + tub/shower. Second master bedroom suite is at the rear of the house, is a new addition, has extra high ceilings, walk in closet, radiant floor heating, bath with freestanding tub, shower with rain head, toilet closet with bidet toilet, vanity with dual sinks, and massive porch with two sided flueless fireplace and lush green views! Laundry room upstairs. Backyard features saltwater heated pool + spa with motorized pool cover, artificial turf lawn, side yard with fire feature + lounging area + exterior dining area outside interior dining room. Newly constructed freestanding garage used as a gym by current owners, has plumbing for outdoor shower. Crestron Systems controls multi zone climate + interior/exterior lighting + surround sound speakers + security cameras w/ DVRs + auto lock door locks + Door Bird Intercom + remote access driveway gates. Porcelanosa Spanish Oak Hardwood Floors throughout. 4 zones HVAC - 2 up and 2 down. Motorized custom window coverings. Down-to-the-studs remodel includes all new windows + doors + Bulthaup kitchen + bathrooms + new electrical panel + wiring, new plumbing, built-in water filtration system. Solar system on the roof is owned. EV charger in driveway, Ring Cameras. Extraordinary High End Remodel feels earthy & organic, understatedly luxurious & quietly elegant, streamlined & timeless, and makes the perfect neutral backdrop for a new owner's colorful or neutral furnishings. An Absolutely Exquisite Masterpiece!
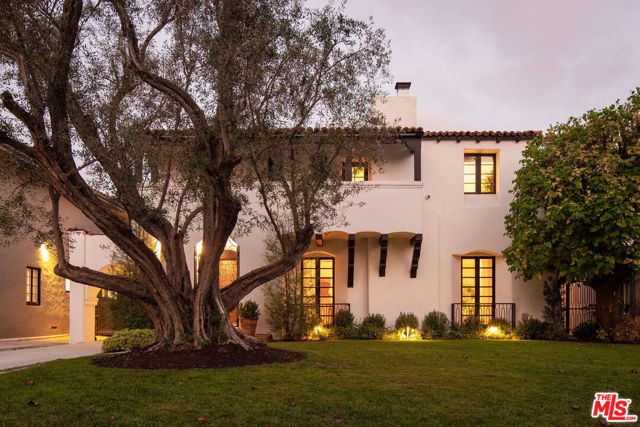
Carmel Valley, CA 93924
5372
sqft4
Beds7
Baths Welcome to the Darwin Estate, where old world elegance meets a historic ranch style home nestled among 22.8 acres in desirable Carmel Valley. This is a unique opportunity to own the crown jewel of Miramonte. Once a world class Thoroughbred breeding farm, these gently sloping and south facing pastures await your dreamscape. Whether you are an auto enthusiast, boutique vintner, or dedicated equestrian, this property features breathtaking views of the Santa Lucia mountains along with an abundance of water! The estate includes 4 bedrooms, 4 full bathrooms, and 3 half bathrooms, complemented by a pool, spa, tennis court, and a green house, catering to a lavish lifestyle. The property also includes a guest house with 2 bedrooms and 1 bathroom, a studio with 1 bedroom and 1 bathroom, and ample space in a separate 4 car garage/ multi-purpose building.

Glendale, CA 91203
0
sqft0
Beds0
Baths Graceland Apartments, located at 107 N. Columbus Avenue, is a 13-unit historic American Four Square asset, located one block from the Glendale Americana. Current ownership has spent over one million dollars on capital improvements, including new electrical system, plumbing, and roofs. Spread across two parcels, Graceland Apartments has a strong unit mix, comprised of (2) 2 BD/1 BA, (6) 1 BD/1 BA, and (5) studios. Boasting spacious floorplans, the majority of the units have been thoughtfully restored to capitalize on the strong tenant base in the area. Current ownership has implemented a RUBS program across all units to improve operational efficiencies, allowing new ownership to operate the asset at a sub 30% expense ratio. Ten existing garages provide current income and also have the potential to be converted into (3) 2 BD/1 BA ADUs (approx. 700 SF each) for additional rental revenue of approximately $34,605 annually. Based on estimates, a new owner can achieve a return on cost of nearly 333%. by raising rents to market and investing into ADU construction.
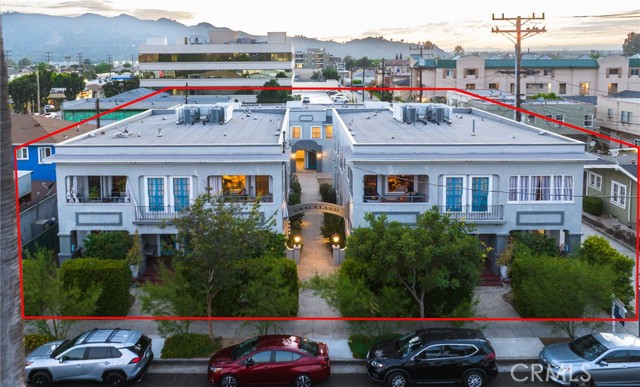
Page 0 of 0



