search properties
Form submitted successfully!
You are missing required fields.
Dynamic Error Description
There was an error processing this form.
Newport Beach, CA 92660
$6,995,000
4805
sqft5
Beds6
Baths Situated in the highly sought-after Harbor View Homes community of Newport Beach, 1829 Port Sheffield Place epitomizes timeless Modern Farmhouse architecture. This brand new construction residence offers five bedrooms, five and one half bathrooms, and is nestled within the coveted Port Streets on an oversized inner-loop lot of nearly 8,000 square feet. The kitchen is a culinary masterpiece, featuring custom rift-cut white oak cabinetry, a professional 48" Thermador range, and built-in refrigeration columns. An oversized walk-through butler's pantry serves as the perfect prep station for gatherings, complemented by a huge walk-in pantry for ample storage. The second level is dedicated to a bonus room, a laundry room, and four en suite bedrooms, including a luxurious primary suite with a walk-in closet and en suite bath. This suite also boasts added privacy with a custom fence, enhancing the retreat's serene atmosphere. Additional highlights include a Control4 smart home system with whole-house security and video surveillance, surround sound, and smart lighting. The outdoor space is designed for exceptional living, featuring a new jacuzzi perfect for relaxation. Residents enjoy access to the community's amenities, including a beautiful clubhouse with a pool and swim team, parks, and close proximity to Andersen Elementary School. This home offers the highest quality in both outdoor living and modern comforts.
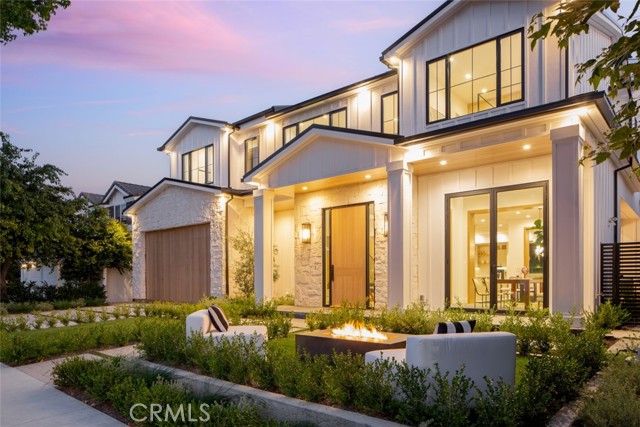
Santa Barbara, CA 93101
5386
sqft5
Beds4
Baths MORE PHOTOS COMING SOON! Welcome to the Upper East's finest: a stately Georgian Revival masterpiece that epitomizes American Colonial elegance, resplendent with modern luxuries and all-new interior amenities that completely transcend mere renovation. Built in 1908 by Francis W. Wilson, the architect of the Santa Barbara Museum of Art, and featured in the 'Santa Barbara Architecture' book, the prominence of this estate is tangible as it invites a legacy of prestige. Tucked behind private tall hedges, this estate rests on an expansive corner lot with mature trees and manicured landscaping that stretch across sweeping lawns. Inside, the scale and room proportions are a testament to premier craftsmanship, with an original grand staircase leading up to spacious bedrooms.Flooded with natural light, the interiors feature original doors and windows, high ceilings, Oak floors, several fireplaces, and intricate molding throughout. The kitchen boasts an oversized marble island, farmhouse sink, custom cabinetry, premium appliances, and herringbone tile accents. French doors open to a serene backyard oasis with several covered and uncovered verandas, brick terraces, newly landscaped gardens, olive trees, a new pool and jacuzzi, in addition to a detached two-car garage. Upstairs, the primary suite awaits with mountain views, a spacious dressing room, a luxe marble bathroom featuring dual vanities, a sun-lit shower, and tub. The south-west facing upstairs wing enjoys two large bedrooms and an extended office space with peeks of the ocean and architectural monuments. Both rooms share a well-appointed bathroom adorned with exquisite tile details and two vanities. The attached yet versatile guest quarters spans both floors, offering private living quarters with a separate entrance, kitchen, dining space, full bathroom, and two bedrooms, which connect to the main home. In addition, an approximately 1,100 square foot finished attic with ample ceiling height and windows, as well as an unfinished basement, increase the home's functionality and future potential. Ease of living is ensured with amenities such as a new heating system, new air conditioning, built-in speakers, and new plumbing and wiring throughout the home. This gracious home enjoys close proximity to downtown amenities, the Santa Barbara Mission and rose gardens, beloved parks, and renowned local schools. Benefitting from the Mill's Act, this home also takes advantage of significant property tax benefits. This offering is in a league of its own and presents a unique opportunity to own a newly refined Santa Barbara architectural estate.
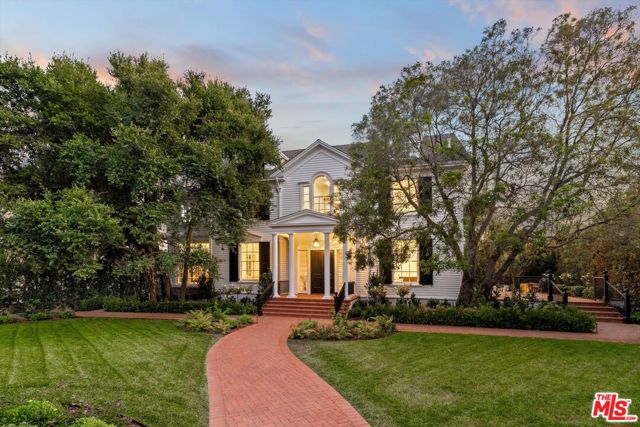
Pleasanton, CA 94566
9327
sqft6
Beds8
Baths Experience the grandeur of this palatial single-story home with views of the golf course, nestled exclusive Ruby Hill. Functional floor plan with all bedroom suites, including dual primary suites. Mediterranean-inspired architecture meets timeless elegance in this custom-built home, where every detail exudes quality and craftsmanship. You can enjoy custom features and finishes with hardwood and marble flooring, limestone accents, granite counters, dramatic columns, and more. Prepare culinary delights in the expansive gourmet kitchen, equipped with professional-grade stainless-steel appliances, custom-built center islands, and surrounding cabinetry. Entertaining is effortless with an auxiliary prep kitchen and full butler's pantry. Spacious and luxurious living spaces await, with additional office/library, sitting room, bonus room, home theatre, and wine cellar. With primary bedrooms, mini wet bars, secondary bedroom suites, and powder rooms in each wing of the property, privacy and comfort abound for both family and guests. Outside, indulge in the tranquility of the vineyard-studded surroundings of Ruby Hill, while enjoying the convenience of a private golf course and clubhouse. Enjoy the sweeping views from multiple patios. Welcome to your new home!
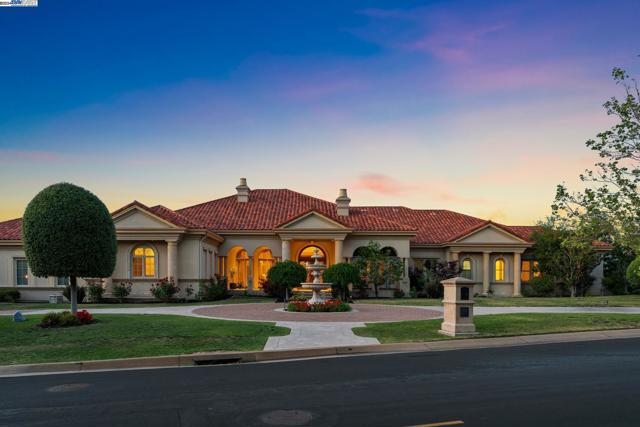
Laguna Beach, CA 92651
1300
sqft3
Beds2
Baths No details have been spared in this quintessential Lower Three Arch Bay single level ocean view dream home. Beach farmhouse meets coastal chic where upon entering the private entry courtyard, you are immediately engulfed in a Shangri-La setting never see before in Three Arch Bay. Surrounded by olive trees, centered by an oversized lemon tree and featuring a peaceful fountain, imported black and white nature stone flooring and a majestic garden straight out of a fairytale novel. Enter the property through a newly milled dutch door where ocean views, oversized skylight, shiplap walls and built-in cabinetry graciously greet you. The great room setup is highlighted by a pitched tongue and groove ceiling lined with exposed beams and custom inset lighting. The featured fireplace is bordered with Balinese wood accents centered just below the built in TV with surround sound. All new windows and doors allow ample light in while maximizing the ocean and garden views from all of the living spaces. With direct access to the newly built ocean view deck, enjoy al-fresco dining and sun soaking activities. A kitchen worthy of a centerfold spread in any Home and Design coffee table book features custom cabinetry, beamed ceilings, stone floors, built-in refrigerator and freezer, La Cornue range and hood, imported white stone countertops and back splash, farm sink, new windows and ocean views. The primary suite consists of hardwood floors, built-in closet, shiplap walls, beamed ceiling, surround sound, en suite bathroom with beamed skylight, custom tile work and ample built-in storage. Two additional guest rooms, one with ocean views and an additional full bathroom complete the interior space. Situated on a 5,500 square foot ocean view lot with opportunity to add an ADU and pool. Enjoy all the amenities of Three Arch Bay including but not limited to private beach access, guard gate, two tennis courts, basketball court, park and hiking trails.
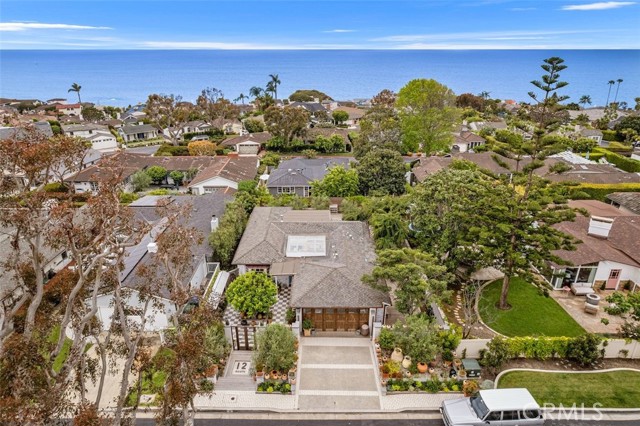
West Hollywood, CA 90069
3000
sqft3
Beds4
Baths BIG REDUCTION... Welcome to The Penthouse at Doheny. Upon entry, the feeling of living in the Sky will take you. 130 feet of sliding glass opens up to unobstructed, purely private, and absolute explosive views of all parts of the city. Experience nightly picture perfect sunsets into the Santa Monica mountains. The team at Schneider Development spared no expense in insuring a calm, and thoughtful design that executed flawlessly on complimenting the priceless geographic location of the Penthouse so that it flows into the natural terrain the views bring. Earthy tones of the wood European kitchen cabinetry, and natural stone countertops throughout the residence bring a sense of peace. The Penthouse amenities do not disappoint… Miele double oven, with convection oven and coffee maker, along with 6 burner electric range make this kitchen perfect for all aspects of cooking. 3 oversized bedrooms all have en suite bathrooms and walk in closets, and of course, glass that fully opens to the balcony with incomparable views every which way you look. The primary bedroom consists of sleeping quarters, sitting area, wet bar, en suite primary bathroom with a long linear stone sink with faucet on each side, and tub and shower that will make you feel like you’re on vacation every day as you enjoy the views with full privacy. The department store level walk in closet has two entries from both sides of the primary suite. Functionally, there is a dedicated laundry room with linen cabinets, and a hallway of storage and coat closets, with an AV space that powers the Control 4 smart home system, with unit wide surround sound, including in-wall subwoofer in the main living area. Building amenities include a one floor private and easy access to the rooftop entertaining area which includes a gym, pool with unobstructed 360 degree views of the city, ample sun beds and chairs, with multiple fire pits, and open space for yoga mornings or banquets. The Penthouse comes with a storage space, and 3 parking spaces which is run by the 24hr valet service, and occupied by a 24 hour door man at lobby. The building underwent a full scale renovation in 2016. The Penthouse itself is brand new, with every wall, material, and interior pipe replaced and reimagined. This is truly a One of One opportunity for a discerning buyer that will never be duplicated.
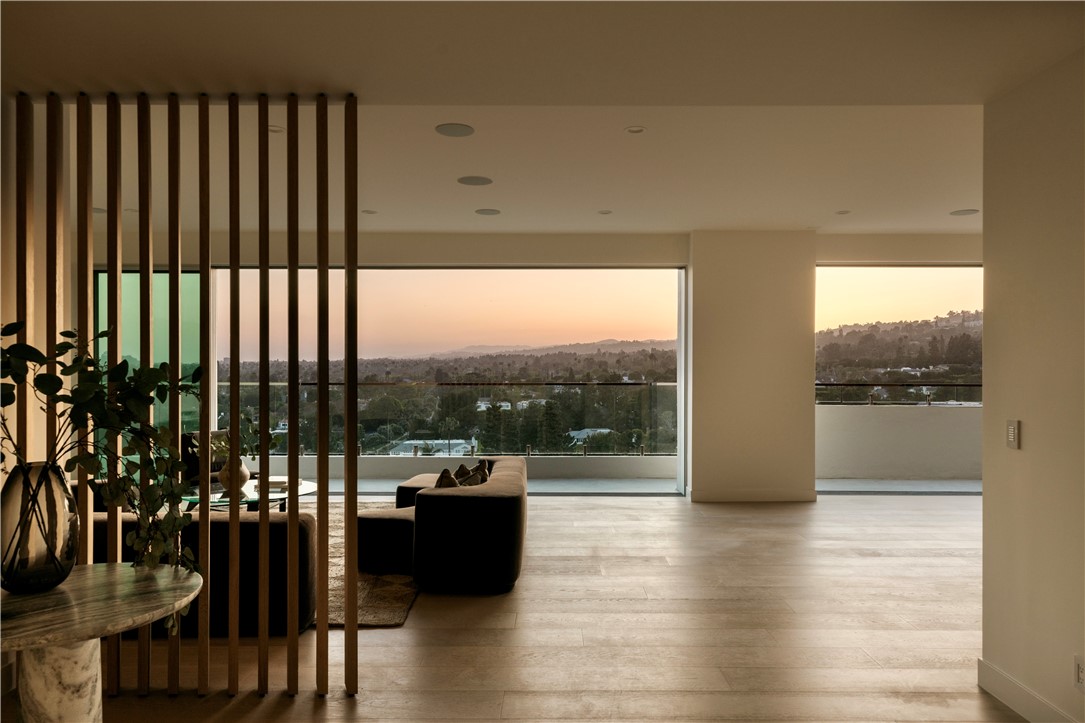
Laguna Beach, CA 92651
2692
sqft3
Beds4
Baths Panoramic ocean views take center stage at this new construction residence with contemporary Moroccan features in Temple Hills. Masterfully blending interior spaces with the outside, this property features multiple outdoor living areas for year-round enjoyment. The primary suite, on the uppermost floor, has oversized windows overlooking the gorgeous living/green roof with views of the ocean, Catalina Island and Main Beach. This luxurious space includes a fireplace, ensuite bathroom with large walk-in shower, and a freestanding tub. The adjacent balcony is the perfect spot to watch the sunset and city lights. The middle level is accessed via a curved staircase, with custom iron work and hand blown glass by local artisan, is perfect for entertaining with wet bar and multiple French doors to the spacious balcony. This ocean-facing living area, accented by skylights and Moroccan hanging lamps, is anchored by a fireplace clad in stunning handmade Zellige tile. The adjacent kitchen with a large breakfast bar abounds in eye-catching details such as soapstone countertops and copper elements including a farmhouse sink and range hood. As practical as it is beautiful, this space is set to appeal to the most discerning home chef with high-end appliances, including a 48” ILVE range, expansive counter space, prep sink, and a walk-in pantry. Fresh ingredients are easily available as the garden has multiple herbs, more than 10 fruit trees, including a mature avocado, and Morel mushrooms pop up in the spring! The unique library/dining area with a fireplace and custom millwork features an ocean facing bay window seat which invites one to curl up and relax with a favorite book or spend some serene time enjoying the view. This room could easily function as a home office or an addition bedroom as it has convenient access to a full bathroom. A bedroom with private access to the outside and private patio complete this floor. The lowest level has a in-suite bedroom with French doors to the outside and access to a beautiful covered sunroom with Arto tile floor. The lush backyard is an oasis with a mosaic art wall, Zellige tile fountain, and water-wise, bee/bird/butterfly-friendly plantings. No detail of this amazing home was overlooked, it has several “green” features including solar power, two EV charging stations, extra dense insulation, green roof, and ductless mini splits for quiet, precise, energy efficient temperature control. Come and experience this haven for yourself.
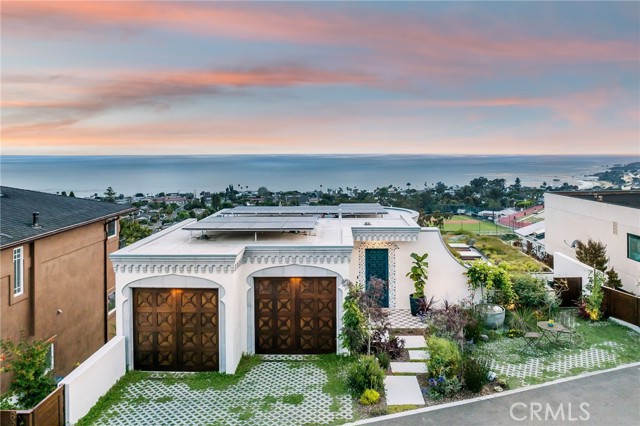
Corona del Mar, CA 92625
4796
sqft5
Beds7
Baths Sited on an oversized lot on the oceanside of the Village, this recently constructed home designed by Christopher Brandon Architects and executed by DEVCO Homes, provides 5 ensuite bedrooms, 6.5 bathroom and ocean and city views among an open concept, grandeur presence, and quality craftsmanship. Conducive to the Village Lifestyle, the sprawling front courtyard has multiple French doors to the great room, complete with formal entry, living room with fireplace, formal dining room, and a chef’s kitchen with leathered quartzite counters, 6 burner range and grill, abundant cabinetry, walk-in pantry, a massive u-shaped island with seating, supreme appliances, large appliance garage, and disappearing glass walls to the spacious central courtyard – replete with Lynx BBQ and cascading waterfall feature with firepit. The primary wing provides dramatic high ceilings, custom closet with island, linear fireplace among a wall of stacked stone, built in desk, viewing balcony and stunning primary bathroom with multiple vanities, separate steam shower, soaking tub. The elevator services all levels of the home including the rooftop deck – equipped with covered cabana, private bathroom, serving wet bar, and peek-a-boo ocean views. Additional amenities include a climate-controlled wine cellar with space for over 280 bottles, 3-car garage with EV charger, workbench and storage, additional carport, and Control 4 Home Automation System, managing lights, TVs, whole-house music, heating & AC, power shades, and the security system with ease. Live the Corona del Mar Lifestyle with a front yard overlooking the scenic coastline of the Pacific, and proximity to local beaches, fine dining, and world-class shopping.
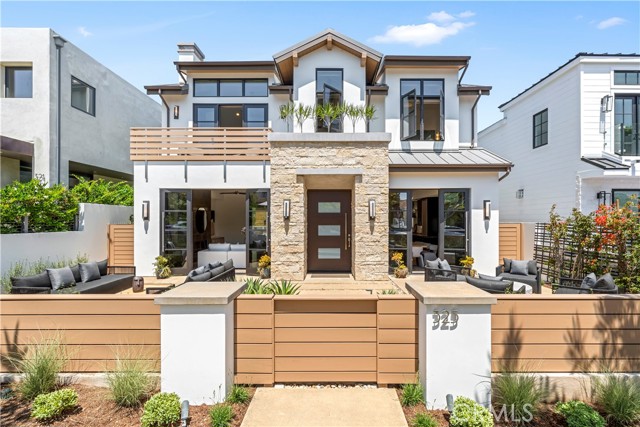
San Diego, CA 92127
8092
sqft5
Beds7
Baths Step beyond the ordinary and into your Italian haven in Santaluz, where an authentic villa's lavish charm meets the Amalfi Coast's elegant allure. This enchanting single-level home boasts jaw-dropping 180-degree panoramic views that stretch across lush fairways and manicured greens, mesmerizing ocean waves, and captivating sunsets, all visible from nearly every room. This residence stands proudly above the 11th fairway, a meticulously designed 18-hole golf course by Rees Jones and is nestled in one of Santaluz's most secluded lots. The resort-like property, tucked behind custom entry gates, unveils a unique curvilinear design with French doors in every room. Along with its well-thought-out floor plan and high ceilings, you are welcomed into a world of elegance, openness, and spaciousness. The master suite is a haven of tranquility with a bay window framing incredible views and French doors opening to the poolside paradise. Throughout the home, custom wood molding, baseboards, cabinets, and hand-painted detailing elevate every corner. Fine art lighting, chandeliers, custom-designed window treatments, and four hand-carved limestone fireplaces add a touch of opulence. Additional features include UV-protected windows and newly installed air conditioning units. Delight guests with a grand theatre, a wine sanctuary, and a bar that will make you the toast of every gathering. As you glide through disappearing doors, a grand reveal awaits in the backyard – a true oasis featuring an inviting pool and a backdrop that seamlessly blends with breathtaking views of the ocean and golf course. Beyond the manicured lawns, Santaluz unfolds like a living tapestry of open spaces, parks, and 14+ miles of trails for biking and hiking enthusiasts. Not to mention, an 11-acre Village Green, within the heart of it all featuring two exclusive clubs offering everything from fine dining to fitness, tennis, spa, and even kids' clubs – ensuring that every day is an opportunity to indulge, relax, and socialize.

Malibu, CA 90265
6273
sqft4
Beds6
Baths Located at the end of a one-block, cul-de-sac, 7-home boutique gated community, this just remodeled and elegantly reimagined 4-bedroom home boasts breathtaking ocean and mountain views and features its own personal vineyard. Situated on more than two acres, the 2-story home spans nearly 6,300 square feet and is characterized by gracious room proportions, generously high ceilings, abundant natural light, stunning wide-plank hardwood floors, and luxurious designer finishes. The gourmet kitchen is appointed with new appliances (including a 60-inch Wolf range, Sub-Zero refrigerator/freezer and Sub-Zero wine refrigerator) and opens to the beamed-ceiling family room and a view balcony. The rotunda dining room, makes both informal and grand entertaining memorable. The primary suite features dual closets, a wet bar, a private balcony overlooking panoramic vistas, and a spa-like bathroom complete with a steam shower, sauna, and a two-person bathtub. Three additional, spacious en-suite bedrooms afford a myriad of opportunities and uses. Outside, find a sparkling pool with a waterfall, waterslide, and spa overlooking the vineyard. Multiple lounging and entertaining patios showcase stunning views, and a bocce ball court creates a Napa-like setting right in the heart of Malibu. Everything you need is at your fingertips. Smart home features, including an integrated Savant sound system and security, provide peace of mind. Additional highlights include a gym, 400-bottle wine cellar, a 3-car garage, and a gated motor courtyard with additional parking. Conveniently located near top-rated schools, beaches (including Paradise Cove and Malibu and Zuma beaches) and upscale dining and shopping destinations at Trancas Country Market, Point Dume Village, Malibu Country Mart and Malibu Park at Cross Creek.
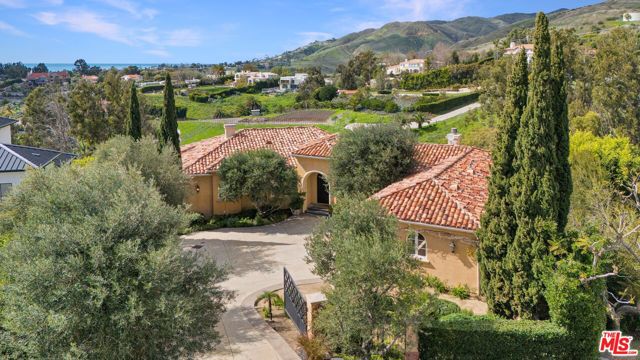
Page 0 of 0



