search properties
Form submitted successfully!
You are missing required fields.
Dynamic Error Description
There was an error processing this form.
Los Angeles, CA 90068
$6,995,000
6029
sqft6
Beds3
Baths Discover a prime development opportunity on this legendary 3-acre estate in the heart of Hollywood. Formerly known as the Hollywood Art Center School, this historic property spans two lots and includes four interconnected buildings, including a 1920s Mediterranean-Revival mansion influenced by the architects of the nearby Magic Castle. The estate's grounds are a natural paradise, featuring scenic hiking trails, cascading waterfalls, and a 100-seat stone amphitheater with views of the Hollywood Hills and iconic sign. Potential development options being evaluated include the construction of a multi-story residential building in the R4 zone with up to 80 units, alongside the development of a private membership club within the existing historic buildings. The property may also support the construction of up to 80 hotel guest rooms within the R4 zone, with the possibility of additional detached bungalow-style hotel rooms along Glencoe Way in the R2 zone. This rare property combines historic charm with substantial development potential, all just minutes from the Hollywood Bowl and the vibrant energy of New Hollywood.
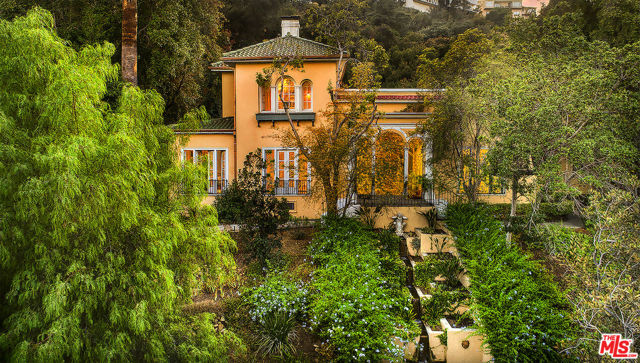
Los Angeles, CA 90046
6158
sqft4
Beds6
Baths Nestled in a quiet oasis just minutes from Sunset Boulevard, this is a must-see Spanish-style estate situated on two expansive lots. Feast your eyes on a rare opportunity to own over 1.5 acres of prime LA real estate. The entire property has been meticulously landscaped. The estate is encapsulated by mature trees, and has equal opportunity as a private estate, potential new development opportunity and/or existing income opportunity. As you enter the central driveway, the house sits on nearly an acre to the left, while the other .81 acres on the right were kept as a serene walking path and putting green, all enveloped by olive trees and an expansive desert-scape. Spanning 6,158 square feet, this four-bedroom, five-and-a-half-bathroom home is a masterpiece of Spanish architecture and modern comfort. The moment you step into the 2 story foyer with exposed wood beams, you are greeted by adobe tiles, setting the tone for the home’s rich character. Hand-distressed wood floors extend throughout the main living area, leading you to a spacious living room and formal dining room. The kitchen is the heart of the home, featuring an oversized island and top notch appliances with a door directly out to the Teak wood deck, where you can enjoy your back yard oasis. Outside, the beautifully renovated pool and jacuzzi are surrounded by vibrant landscaping designed to evoke the utmost privacy, accompanied by a beautifully restored waterfall. Other features on the main level include an oversized office with a built-in library, an outdoor covered patio with an accompanied full bath (previously converted from a bedroom as a maid's quarters), and a powder room. Up the stairs of the foyer, the primary suite includes an oversized fireplace and private balcony. The suite also includes a walk-in closet and an en-suite bathroom featuring an oversized shower and separate jacuzzi tub. Two additional bedrooms with their own en-suite bathrooms and a sunning balcony accompany this level of the home, as well. Below the main level, The downstairs offers a large, flexible space that can easily transform into a gym, game room, or home theater. Buyer to verify all development possibilities for additional APN included in the sale. By Appointment Only. Please do not bother tenants.

Beverly Hills, CA 90211
6127
sqft4
Beds7
Baths Presenting a masterpiece of luxury, technology, and design: Welcome to this custom-built, architectural gem in the heart of Beverly Hills. Designed by the acclaimed Bowery architectural firm and crafted by renowned interior designer Jovi Donato, this one-of-a-kind residence seamlessly blends luxury, comfort, and cutting-edge technology. Nearly four years of meticulous planning and construction culminated in a stunning home that offers a refined living experience like no other. The striking facade, though resembling wood, is crafted from maintenance-free aluminum, capable of lasting over 25 years. Secured by electric gates at the front and side, the property also features a sleek, legless carport, giving the impression of a floating wing. The grand pivoting glass door with keyless entry sets a tone of modern sophistication. This fully automated smart home allows for seamless control of lighting, sound systems, and settings via smartphone, ensuring convenience and luxury at your fingertips. The home has four independently operated AC systems for the basement, first floor, primary suite, and additional bedrooms, with all outputs elegantly integrated for a clean, modern look. Exquisite tile finishes grace most of the home, with high-end wood flooring on the second level and sleek glass railings for the staircase. Unique accent walls, paired with contrasting black top and bottom details, create a striking visual impact. All bathrooms feature wall-mounted toilets, enhancing the sleek, contemporary aesthetic. Frameless, recessed ceiling lights illuminate the entire home, while LED-lit fireplaces add ambiance in four separate rooms. Designed for open-concept living, the first floor effortlessly flows between the formal living and dining areas, gourmet kitchen, and outdoor space. The kitchen is a chef's dream, featuring cabinetry from Spain's prestigious DOCA and top-of-the-line Miele appliances, including double ovens, a built-in coffee maker, refrigerator, freezer, and additional storage in the spacious pantry. Fleetwood pocket doors disappear into the walls, creating a seamless indoor-outdoor transition to a stunning outdoor area with a glass floor that doubles as a skylight to the basement. The second floor houses two bedrooms, each bathed in natural light with access to a private balcony. The primary suite is a sanctuary of luxury, with a spa-like bathroom featuring a steam room, deep soaking tub, and a custom walk-in closet with a skylight and LED accents. A hidden pivot door leads into this lavish space, where walls are wrapped in a leather-look finish with rich wood accents. A floating TV setup adds to the minimalist, high-end design. Flooded with natural light from the glass panels above, the basement feels anything but underground. It offers a versatile open space perfect for entertaining or relaxing. Highlights include a sleek bar with integrated lighting, a wine cellar, lounge with a ventilation system designed for cigars, and a flexible area for a pool and poker table. The basement also includes a well-appointed guest suite with access to its own outdoor patio, a massive laundry room, and ample storage. Outside, an outdoor sanctuary features a beautifully designed pool with two bridges, a whirlpool spa, and serene shallow water areas framed by trees and lush greenery. The covered outdoor area includes an electric gazebo with a retractable ceiling, LED lighting, a built-in TV, and a full barbecue setup with gas, charcoal, sink, and storage. A striking wet wall, illuminated with LED lights, separates the barbecue area from the gazebo, creating a perfect space for entertaining. The backyard is finished with slip-resistant tile and artificial grass, while a 100,000 BTU fire pit provides warmth and ambiance for outdoor gatherings.
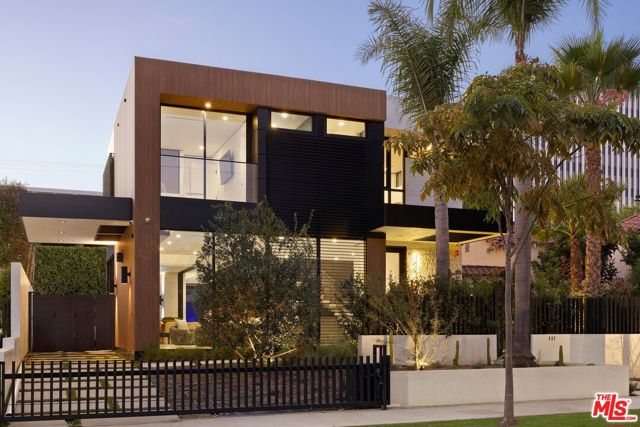
Los Angeles, CA 90049
5678
sqft4
Beds5
Baths A "must-see" spectacular, two-story contemporary masterpiece custom-built to perfection by Thomas James Homes using only the finest materials and finishes. Situated at the end of a quiet cul-de-sac in Brentwood Heights, the setting provides peace and privacy, creating the ultimate setting for this sanctuary. Stunning, four-bedroom, four-and-a-half-bathroom home has four fireplaces and a grand formal entry with a soaring 20 ft ceiling. The first floor boasts a formal living room with a fireplace and a dining room featuring a wine showcase and buffet. The open gourmet kitchen, equipped with Sub-Zero and Wolf appliances, offers two islands with quartz countertops, a butler's pantry, a separate prep kitchen, and a walk-in pantry. The great room, with its elegant fireplace, flows seamlessly to the patio and heated pool with spa, surrounded by lush landscaping. This level also includes a private office, powder room, ensuite bedroom, and a two-car garage with an adjacent mudroom. Upstairs, a spacious bonus room with a fireplace, laundry room, and two secondary bedrooms (one ensuite) accompany the grand suite, which features two walk-in closets, a fireplace, and a luxurious bath with a freestanding tub, dual-sink vanity, and walk-in shower. Green-efficient, Solar-installed, Smart-ready home with a rainwater harvesting garden and drought-resistant landscaping for water conservation. There is abundant storage and plenty of windows throughout to enjoy a light and bright home.

Beverly Hills, CA 90210
6708
sqft5
Beds6
Baths Experience the quintessential California lifestyle in this stunning Contemporary Mediterranean retreat nestled above Benedict Canyon and just minutes from the vibrant heart of Beverly Hills. Seamlessly combining timeless elegance with top-tier craftsmanship, this residence boasts apx. 6,700 sq.ft. of exquisite living space highlighted by high ceilings and an abundance of natural light. As you enter through the impressive double front doors, you are greeted by an elegant foyer with contrasting floor tile and a goldburst chandelier that sets the tone for the entire home. Flanking each side of the foyer is the elegant formal living room with beautiful stone fireplace and the sophisticated formal dining room, both offering the ideal space for entertaining and hosting lavish dinner parties. The family room, also featuring a fireplace, is adjacent to a breakfast room and gorgeous gourmet kitchen outfitted with a large center island, ample cabinetry, and top-of-the-line professional appliances including wine refrigerator, Viking range with hood and pot filler, and custom double Sub-Zero refrigerator/freezer. Upstairs, the primary suite offers a luxurious retreat with Juliet balconies, a fireplace, oversized walk-in closet, and a spa-quality bathroom that rivals the finest resorts. Four additional bedrooms and well-appointed bathrooms provide comfort and privacy for family and guests. Designed for relaxation and recreation, the home includes a fabulous art deco powder room and a gym equipped with a floor-to-ceiling mirror wall and skylight, perfect for your fitness routine. Step outside to discover a private and beautifully landscaped yard, adorned with cypress trees, a stunning black-bottom pool and spa complete with a tranquil waterfall, and plenty of patio space for lounging or dining al fresco. The outdoor wood-burning fireplace, built-in barbecue and large rooftop patio create an inviting atmosphere for gatherings. A spacious three-car garage provides ample parking and storage solutions. This exceptional property harmoniously combines luxury, comfort, and sophistication, making it the ultimate Beverly Hills retreat.
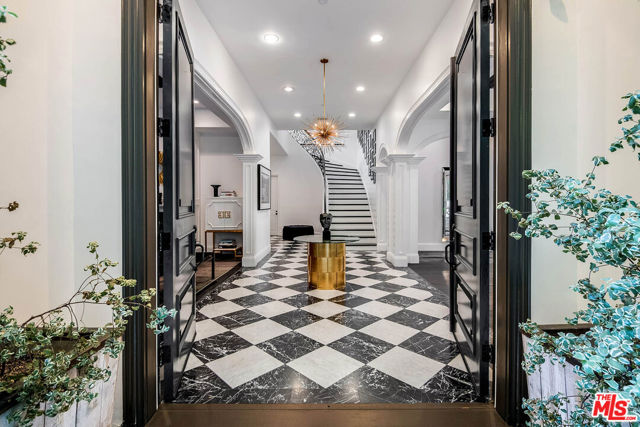
Carmel Valley, CA 93923
5094
sqft3
Beds6
Baths Ideally located in mid Carmel-Valley, this luxurious French Country estate includes a pool, tennis/pickleball court, and ~7 flat, private acres of sunny paradise. The private, gated River Meadows community includes only 8 homes. The estate's stunning grounds feature meticulously manicured landscaping, water features, redwood forests, a fruit orchard, and rose garden. Other highlights include the refinished pool, complete with a sunbathing shelf, spa, and waterfall, the refinished tennis court, featuring pickleball lines and a basketball hoop, the chef's kitchen with Taj Mahal quartzite countertops, a Bertazzoni gas range, and a custom-designed Viking copper hood, the great room, with its 25-foot vaulted ceilings, wood beams, and a stone fireplace, the main suite with vaulted ceilings, a luxurious bath with Taj Mahal quartzite finishes, and a spacious custom closet with a dry bar and built-in amenities, dedicated dog bedroom, a wine room designed by IWA Wine, a fully equipped butler's pantry, an outdoor kitchen and a stone fireplace, state-of-the-art security, sound systems, and a generator. This estate is not just a home; it's a lifestyle, offering the perfect blend of luxury, privacy, and comfort in the prestigious Carmel School District. Your Carmel Valley Oasis awaits.

Malibu, CA 90265
0
sqft3
Beds2
Baths Stunning Contemporary Compound with Exclusive Beach Rights to Little Dume on almost 1 Acre. This incredible Point Dume retreat comes with approved permits/plans to build a 3,500 Sq Ft dream home with a 63 ft pool. Currently the existing property features a 2 bed / 1 bath main house, detached 1 bedroom guest suite, art cottage, and jacuzzi. With skylights, large windows, and high ceilings throughout, the main house is airy and inviting with an abundance of natural light and incredible indoor outdoor flow. Enjoy a chef's kitchen with high end appliances including a Viking range that opens to a cozy west-facing living area with a peek-a-boo ocean view. The detached guest suite has its own bathroom and is ideal for use as an office, home gym, or additional bedroom. The outdoor space is a true oasis, with an expansive grassy yard adorned with olive trees and a gorgeous garden overflowing with lush florals, lavender, hibiscus, blueberries, raspberries, and avocado. Nestled among the flowers stands a charming art cottage, the perfect space to create or relax in the tranquil garden. Take in a gorgeous sunset on the hillside deck, perfect for al fresco dining and entertaining, before unwinding under the stars in the cedar plank jacuzzi. This expansive property is gated and private with ample parking. Whether you choose to enjoy this magical home as it is or build a brand new custom retreat, this property offers unparalleled luxury and privacy in one of Malibu's most desirable locations. Take your golf cart to Little Dume private beach with your exclusive beach key, hike the point to take in the Malibu landscape and ocean views, and enjoy the very best of what coveted Point Dume has to offer. A rare opportunity that is not to be missed!
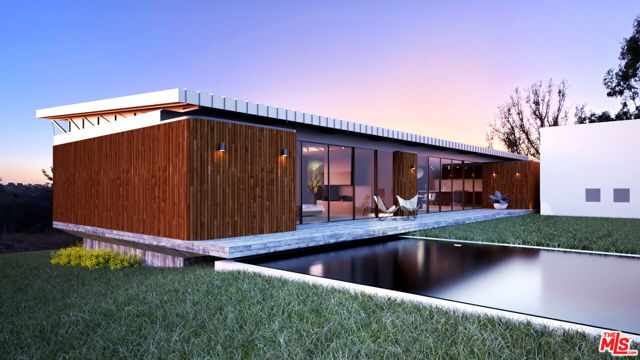
Los Angeles, CA 90064
5700
sqft6
Beds6
Baths Tastefully updated home on a unique corner lot with unobstructed city views and tree top vistas. Rare 6 bedroom home with 5 bedrooms upstairs plus a large office, family room, living room & dining room. Chef's gourmet kitchen with large White marble island and counter tops and bright breakfast area overlooking front yard. 2 story entryway, open floor plan, wide plank Oak floors through out, paneled walls and ceiling. Glass doors open up to a 675 sq ft covered outdoor great room and grassy yard surrounded by green hedges. Primary suite has luxe bathroom with white marble inlayed floors and huge walk-in closet. 3 car garage with storage area & direct entry. Prime Cheviot Hills Country Club location centrally located near Cheviot Hills Park, Griffin Club, Hillcrest and freeways.
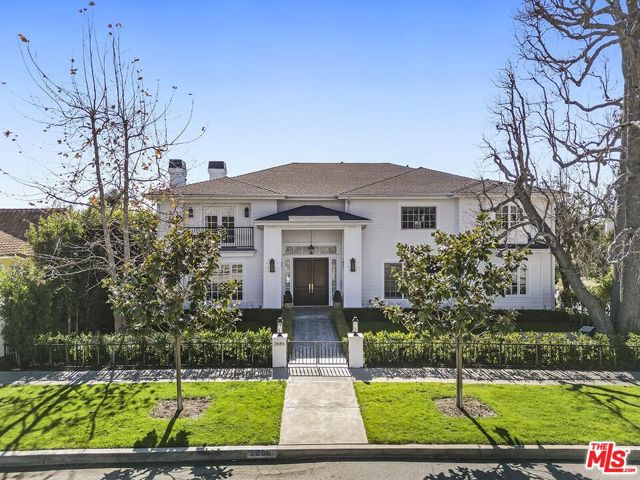
La Jolla, CA 92037
5251
sqft5
Beds7
Baths Ocean, Village, golf course, and mountain views abound from this stunning Hamptons farmhouse-style home completed in 2023 in La Jolla’s coveted Muirlands Village neighborhood. Boasting 5 bedrooms, 6.5 bathrooms, and a home office, this 5,251 square foot home converges on an open concept entertaining level that combines cooking, dining, and living with expansive pocket doors to your backyard and a wall of windows to your west that frame panoramic ocean views. As a dynamic bonus, there is an additional family room upstairs that can serve as a teen lounge, movie room etc. with quick access to the roof deck for more outdoor enjoyment. The kitchen is not only beautiful; it’s also highly functional with premium appliances, exceptional counter space, and a separate butler’s kitchen to match. Spacious primary suite with a stunning bathroom and ample closet storage is perfectly positioned to take in mesmerizing ocean and sunset views from within and from the room’s private and covered terrace. Additional features include state of the art Thermador and La Cornue appliances, central AC, central vacuum, in-ground plunge pool in the backyard, laundry room with dog wash station, 2-car garage, spacious driveway, and more. Muirlands Village is a sought after residential neighborhood in La Jolla that is walking distance to highly rated nearby schools and very convenient to La Jolla Country Club and Golf Course, Windansea Beach, and The Village of La Jolla.
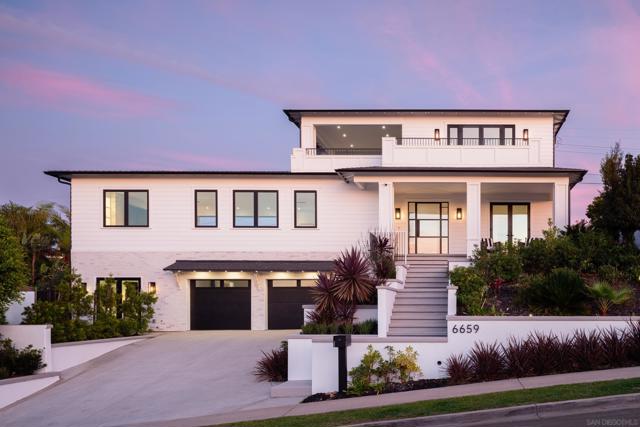
Page 0 of 0



