search properties
Form submitted successfully!
You are missing required fields.
Dynamic Error Description
There was an error processing this form.
Rancho Santa Fe, CA 92067
$6,950,000
8190
sqft5
Beds7
Baths Welcome to a thoughtfully refreshed estate in the prestigious Del Mar Country Club, reimagined by the acclaimed builder Danny Hampel. Tucked away on the 8th hole, this luxurious residence spans approximately 8,200 square feet and offers a perfect blend of sophistication and comfort, featuring 5 generously sized bedrooms, an optional 6th, and 6.5 meticulously detailed bathrooms. Designed for the discerning homeowner, this estate features a downstairs primary bedroom, offering convenience and privacy. The impressive new landscape design complements the style and architecture of this exceptionally crafted home, enhancing the seamless indoor-outdoor living experience. The property offers breathtaking views of the championship golf course, making it a serene retreat for those who appreciate both luxury and tranquility. With entertainment at the heart of this home, the generous media room with a wet bar promises cinematic experiences in the comfort of your own home. For those who require a private retreat, the black walnut paneled executive office provides an elegant and inspiring workspace. Refreshed to perfection, every detail of this estate exudes elegance and timeless appeal, making it a rare find in one of Southern California's most sought-after guard gated communities.
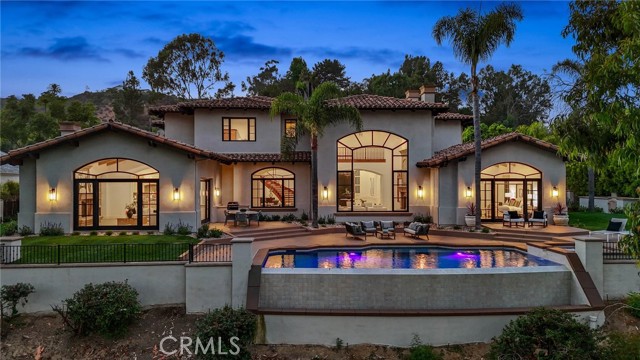
Malibu, CA 90265
3072
sqft4
Beds5
Baths Truly extraordinary, sited on a 60-foot-wide lot, you'll be amazed at the sense of spaciousness you feel as you walk through the entryway. This grand and luxurious residence commands coastline, island, and ocean views from the Santa Monica Bay to Catalina Island. Gated from Pacific Coast highway, the home's main entrance is tucked away in a private landscaped courtyard, with the large pivoting glass front door offering the first of many striking sightlines. The main floor is comprised of an open living, dining, and kitchen area with soaring ceilings and absolutely remarkable views from Fleetwood sliding glass doors that open seamlessly to the oceanfront deck and patio. The first of four bedrooms with an en-suite bathroom and the laundry area complete the main floor, along with a powder room. The two-level living area features a fireplace, gallery walls, and is open to the oceanfront deck. The dining area is open to the deck, where there is additional seating and ample room for entertaining and al fresco dining. The kitchen is between the living room and the dining area, with ample bar seating, marble countertops, a restaurant quality range and views of the ocean that go on forever. On the upper floor, the additional three en-suite bedrooms include a primary suite that is both elegant and spacious offering a truly inviting retreat. The primary bathroom offers matching slabs of marble, a tub that fills from the ceiling, a rain shower, heated floors, an ocean view shower and contemporary medicine cabinets that open vertically. The residence has many additional features, including an automotive turntable in the garage and parking for 2-3 cars inside the gate. This stunning architectural residence is both contemporary and timeless, a great place from which to enjoy the coastal lifestyle, close to both Santa Monica and Cross Creek, Nobu and all things Malibu.

Los Angeles, CA 90069
4571
sqft4
Beds6
Baths Situated at the end of a cul-de-sac in the Hills above the Sunset Strip, this stunning residence offers unparalleled views from Downtown LA all the way to the ocean. The open-concept layout is accentuated by soaring ceilings and expansive windows, flooding the space with natural light and creating an airy, inviting atmosphere. Upon entering, you're greeted by an elegant living room that sets the stage for relaxation and social gatherings. This space seamlessly transitions into a separate bar area, complete with a wine fridge perfect for entertaining or unwinding after a long day. The dining area features unobstructed views to the west and south, filling the space with light and warmth. The chef's kitchen is a culinary delight, showcasing top-of-the-line stainless steel appliances, sleek countertops, and generous storage. Next to the living room, a dedicated screening room provides an ideal setting for enjoying your favorite films in comfort and style. Upstairs on the second floor a serene sitting area awaits you. Enhanced by Fleetwood pocket doors, this space invites you to unwind while enjoying stunning, unimpeded views. This floor also features two south-facing bedrooms that perfectly capture the picturesque scenery, offering a peaceful sanctuary with every sunrise and sunset. Completing this level is a luxurious third guest suite, ensuring ample comfort and privacy for visitors. Experience unparalleled elegance in the expansive primary suite, occupying the entire top floor with unobstructed views of the Hollywood Hills and the city below. The suite features versatile Fleetwood pocket doors on the south and west sides that open up an expansive rooftop terrace, offering a stunning vantage point to take in the captivating skyline and serene surroundings. The serene outdoor space features a wide array of amenities designed for dining, relaxation, and entertainment, including a sparkling pool and a soothing hot tub, perfect for unwinding while enjoying breathtaking views. For ultimate relaxation, an infrared sauna offers a spa-like experience right at home. Gather around the fire pit on cool evenings, or host unforgettable gatherings with the fully-equipped outdoor kitchen. Whether you're entertaining guests or simply soaking in the tranquil surroundings, this outdoor retreat provides a luxurious setting for every occasion. Don't miss the opportunity to make the epitome of luxury living in Los Angeles your own.
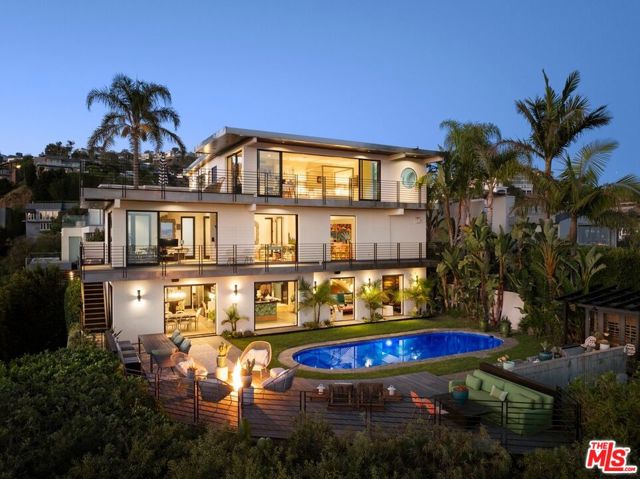
Malibu, CA 90265
5008
sqft5
Beds6
Baths Perched in central Malibu with unmatched ocean, city, island and mountain views, sits this highly desirable post-and-beam stylish architectural get-a-way. Located on a cul-de-sac in coveted Malibu Knolls, this gated home was constructed with floor-to-ceiling glass and natural wood beams throughout. The living room has wrap-around windows and decking to absorb the best views in town. Upon entering, you will find all the main living spaces on the main level - encompassing an impressive chef's kitchen, walk-in pantry, dining area and light-drenched family room complete with a wood burning fireplace. In addition, the same level has three en-suite bedrooms (one of which serves a secondary junior primary). The downstairs is designated to the luxurious primary suite with an oversized luxury bathroom and supersize shower with steamer, separate soaking tub, wrap-around decks and generous walk-in closet. Also on the property is a detached guesthouse with its own private entrance, deck and ocean views. A terraced garden allows for play and/or planting. Nestled amongst mature trees this home offers uncanny privacy, yet still captures the magnificent surrounding views and natural light.
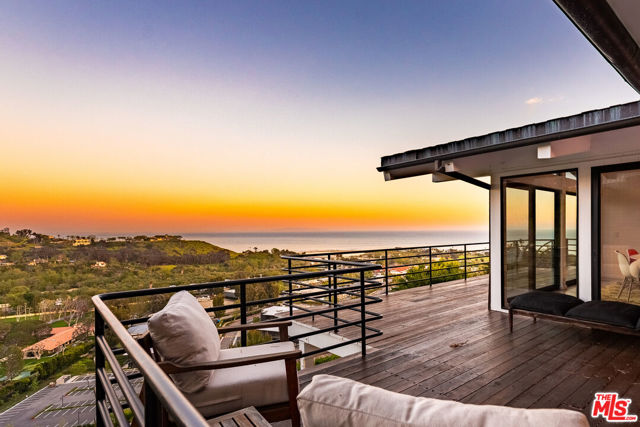
Venice, CA 90291
5600
sqft7
Beds7
Baths 1601 Shell Avenue earns its name, The Nexus Retreat, from the concept of connection and sanctuary - a place where architectural innovation meets a peaceful, Zen-inspired atmosphere. Designed by Woods+Dangaran and realized by a forward-thinking builder, the house serves as a retreat where modern industrial aesthetics blend seamlessly with tranquil, mindful living. In its construction, The Nexus Retreat merges robust materials like concrete and steel with the warmth of natural wood, creating a harmonious balance between strength and serenity. The industrial elements are reflected in its clean lines, exposed structures, and open spaces, while the Zen influence is evident in its minimalist design, abundant natural light, and private spaces that foster relaxation and reflection. The vision behind The Nexus Retreat was to create more than just a home a space that nurtures well-being and offers a true retreat from the hustle and bustle of daily life. The design team aimed to build a haven where modern aesthetics and serene living come together, providing a peaceful oasis in the heart of Venice. For the next owner, The Nexus Retreat is not just a residence it's a lifestyle choice. It offers the chance to live at the intersection of cutting-edge design and timeless tranquility, in a space that supports both dynamic living and quiet introspection. Whether entertaining guests or enjoying solitude, The Nexus Retreat provides a perfect balance for a harmonious life. ****The use of terms such as "Zen," "serene," "peaceful," and similar descriptors in the descriptions of 1601 Shell Avenue and The Nexus Retreat are intended to convey the subjective experience and ambiance of the property as perceived by the owner/agents and may not reflect everyone's perception or the exact nature of the property. These terms are not intended to be literal guarantees or promises of the property's atmosphere, and individual experiences may vary. Potential buyers are encouraged to schedule a private showing to personally experience the property and determine if it meets their expectations.****
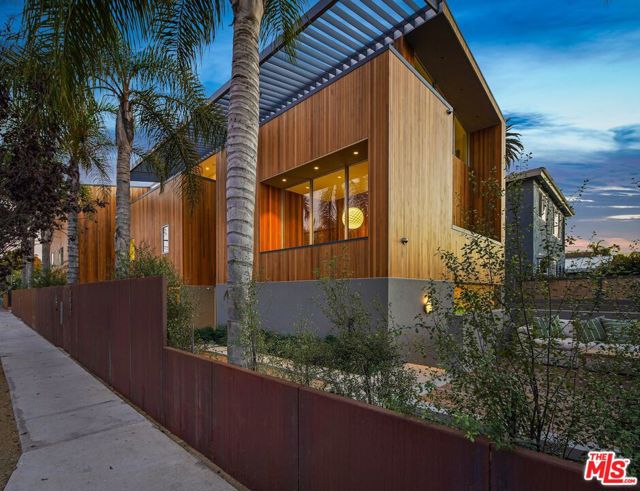
Los Gatos, CA 95030
3792
sqft3
Beds3
Baths Welcome to this truly exceptional custom-built home nestled on the best street in town at 245 Glen Ridge, just blocks from downtown. This one-of-a-kind estate, custom built in 2013 on a 9148 square foot corner lot, exudes elegance and sophistication at every turn. As you approach, the grand front entry with custom stone work and automatic gas lanterns sets the tone for the luxurious living that awaits within. Step inside to discover Brazilian distressed flooring, vaulted high ceilings with recessed lighting, and custom built-in features throughout. The gourmet kitchen boasts a center island with a custom french pyrolave jade color counter, monogram appliances, circular breakfast nook with a dome ceiling. The expansive slider opens to the backyard, offering an amazing view of the art studio, mature redwood, and majestic oak. The lower level features a second family room, 2 bedrooms and wine room. Upstairs, the exquisite primary bedroom opens to a private balcony overlooking the grounds and the park beyond. Outside, the landscaped grounds are a dream, featuring lots of stonework, path, patio, outdoor kitchen, hot tub, and an art studio with a view of Bachman park. This home is a rare gem, offering unparalleled luxury and craftsmanship in a prime location just blocks from downtown.
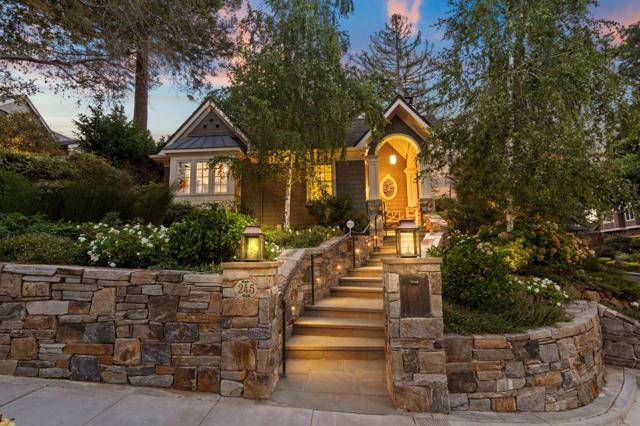
Sonoma, CA 95476
7401
sqft7
Beds8
Baths Two homes reminiscent of a resort. Each home has 3 bedrooms, fully renovated. Private yet close to the town square. Meticulously maintained, serene, a slice of heaven! Solar, generator, additional 2.8 flat acres available for additional cost. Grounds feature pool with spa, cabana with full kitchen, bath and sauna, indiviudal, private outdoor "rooms", pizza oven, meditation garden. Will sell furnished so move in today!

Fontana, CA 92335
0
sqft0
Beds0
Baths The Cypress Avenue Townhomes is a brand new 2024 constructed 14-unit luxurious townhome community located in Fontana, CA. The property boasts the ideal unit mix of Eight – 3 Bed/ 2.5 Bath, and Six – 2 Bed/ 1.5 Townhome style floorplan with an average unit size of more than 1,200 square feet. The Cypress Avenue Townhomes were constructed using solid, high quality building methods intended to last for years with minimal to no maintenance costs. Each unit includes high end finishes, washer and dryer hookups, and direct access two-car garages in the 3-Bedroom units. Fontana continues to represent a strong investment submarket, regularly outperforming its neighboring cities in both market occupancy and rent growth. The property is located just minutes from a variety of daily conveniences including shopping, dining, and retail services, notably including Fontana High School, Northgate Market, and Kaiser Permanente Medical Center. The property enjoys quick access to Interstate 10, providing residents with easy commutable access to the greater San Bernardino area.

Newport Beach, CA 92660
5261
sqft5
Beds6
Baths Elegantly reimagined and impeccably redesigned, this estate epitomizes coastal luxury living. Situated in the coveted Harbor Ridge community, the custom estate offers a seamless blend of sophistication and comfort with breathtaking views of the ocean, harbor, and city lights spanning from Orange County to LA. This meticulously renovated residence boasts 6 bedrooms and 5.5 baths, featuring an open floor plan that effortlessly connects the formal living spaces, dining room, and gourmet kitchen. High-end finishes including wood floors, a prep kitchen, and designer lighting fixtures enhance the interior ambiance to a level of unmatched refinement. Equipped with a central vacuum system, theater room, and Control 4 Smart home system that can satisfy all your entertainment needs with a touch on your mobile device. Upstairs, three en-suite bedrooms complement a lavish master suite with walk-in closets and bathrooms, providing a serene retreat. The lower level unveils a generously sized in-law en suite. Beyond its luxurious interior, this estate offers proximity to world-class shopping at Fashion Island and South Coast Plaza, top-rated schools, and pristine beaches, making it a quintessential choice for those seeking the ultimate Newport Beach lifestyle.
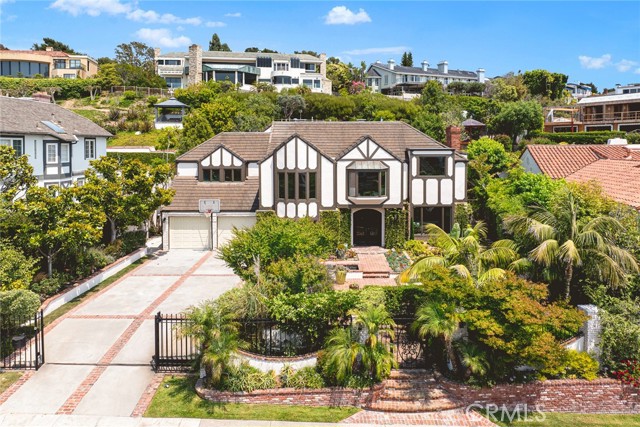
Page 0 of 0



