search properties
Form submitted successfully!
You are missing required fields.
Dynamic Error Description
There was an error processing this form.
Los Angeles, CA 90069
$6,795,000
4667
sqft5
Beds6
Baths PRICED TO SELL!! Step into the realm of luxury and opulence at "The Hollywood Observatory," a modern marvel nestled on an exclusive private street off of Sunset Plaza with sweeping jetliner views of Century City and the Ocean from virtually everywhere in the residence. The open floor plan, adorned with floor-to-ceiling glass, seamlessly merges indoor and outdoor living that creates an unparalleled ambiance for anyone who walks in the door. The backyard transforms into a private resort-like experience featuring a massive centrally located pool and spa with a jaw-dropping Niagara Falls-style waterfall. Entertain on a grand scale with a colossal fire pit, outdoor BBQ, bar, dining area, and a dedicated health and wellness space perfectly suited for yoga, meditation, and refreshing cold plunge sessions. Ascend to the upper level and bask in the grandeur of the master suite, offering panoramic views of DTLA, Century City, the LA skyline, and the ocean along with a master bathroom and home office to die for. Within close proximity to the Sunset Strip and West Hollywood's best entertainment, restaurants, shopping, and nightlife venues. For those seeking the utmost privacy, envision the potential for Haslam Terrace to become a privately gated street exclusively accessible to its residents. "The Hollywood Observatory" stands as an architectural tour-de-force, meticulously designed to cater to the elite of the entertainment world. This is the epitome of Hollywood Hills living at its finest.

Los Angeles, CA 90069
4510
sqft4
Beds5
Baths Welcome to this exquisite gated residence located just above the Sunset Strip, where luxury and design blend seamlessly to create a stunning living experience. Natural wide plank oak floors flow throughout the open-concept layout, setting the tone for the home's warm and inviting aesthetic. The massive kitchen is a chef's dream, featuring top-of-the-line Miele appliances, a custom zinc-finished hood, elegant marble countertops, and a striking custom brown rounded island, perfect for those who love to entertain. The home's attention to detail continues with a custom chevron floor landing that highlights the staircase, complemented by a vintage-inspired 1940s iron railing, adding a timeless touch to the modern elegance of the space. The primary suite is a serene escape, featuring two large walk-in closets, a cozy seating area, and its own private staircase leading directly to the pool and spa for seamless indoor-outdoor living. Each bedroom boasts its own private patio, creating personal sanctuaries for every member of the household. Outside you will find a large pool and spa complemented by an alfresco dining area beneath a stunning automatic pergola. The outdoor fire pit and spacious patios provide additional areas for lounging and gathering. Thoughtfully designed lighting enhances the space, creating a captivating ambiance for evening gatherings. The expansive, private backyard offers ample room for relaxation, while one of the balconies reveals sweeping city views, adding to the allure of this exceptional outdoor oasis. Additional features include a gated driveway that accommodates up to five cars, a two-car garage, and the convenience of being minutes away from the iconic Sunset Plaza.
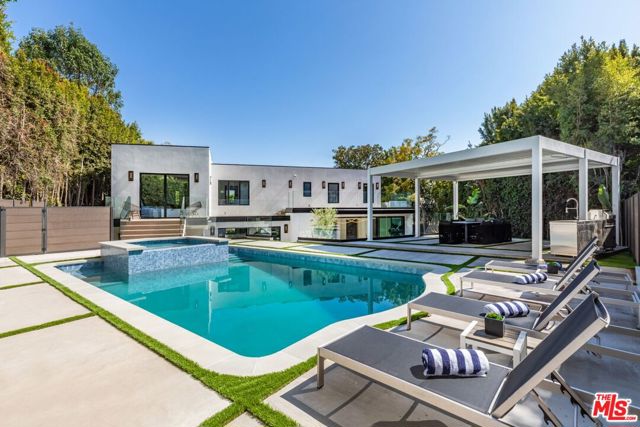
Diamond Bar, CA 91765
9734
sqft6
Beds7
Baths Experience the pinnacle of luxury living in this majestic Tuscan-inspired estate, nestled within the prestigious gated community of The Country Estates in Diamond Bar, CA. Crafted by Grandway, this stunning six-bedroom residence showcases architectural splendor with elegant arches, colonnades, and meticulous details throughout. Situated on approximately 63,000 square feet of meticulously landscaped grounds, this opulent three-story home offers quality finishes and exquisite craftsmanship. Step into the grand foyer through dramatic double doors, where soaring 30-foot ceilings, elegant marble floors, and a beautiful iron staircase welcome you. Entertain guests in the formal living room, boasting French doors that open to a full-length terrace overlooking panoramic city views. Indulge in culinary delights in the gourmet kitchen, complete with a large island, marble counters, custom cabinetry, and high-end Thermador appliances. The main level also features a guest bedroom, study/home office, mudroom, and elevator leading to the upper floors. Upstairs, discover a spacious family room, game room, home theater, laundry room, junior suite, and two additional ensuite bedrooms. The secluded Primary bedroom suite on the top floor offers a private living room, double-sided marble fireplace, and a step-out balcony with breathtaking vistas. Luxuriate in the spa-like Primary bathroom, featuring a freestanding tub set against bay windows, two walk-in closets, his and her vanities, and a steam shower. Additional highlights include hardwood floors, a three-car garage with epoxy floors, three tankless water heaters, five A/C condensers, and state-of-the-art home automation. Outside, serene terraces, balconies, and patios provide the perfect setting for outdoor living and entertaining. Community amenities include two gated entrances, 24-hour security patrol, clubhouse, tennis/basketball courts, pool, and walking trails. Don't miss this opportunity to own a piece of luxury in Diamond Bar's most sought-after enclave. Schedule your private viewing today!
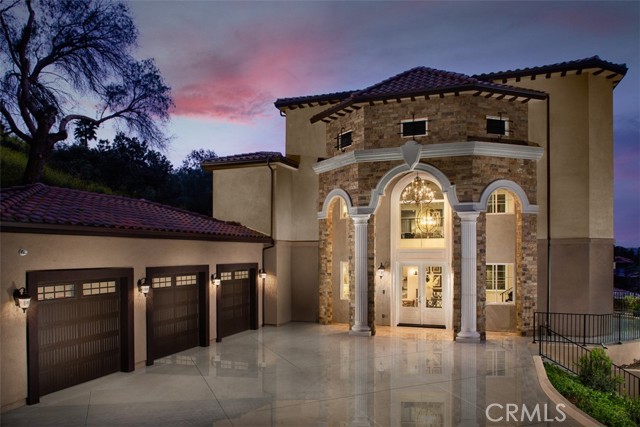
Carmel, CA 93923
2737
sqft3
Beds3
Baths When the perfect location meets the most glorious views, the result is magical. When that magical combination is framed by a home that is truly a sculptural inspiration, then the entire package is nothing short of magnificent. Welcome to Montabela, a Monterey Peninsula property like no other. The 2700 sf, 3-bedroom, 3-bath home sits perfectly atop a Jack's Peak ridge with expansive views of Monterey Bay to the North and Carmel Bay with Point Lobos to the South. Designed by renowned local architect Mark Mills, who camped at this location and imagined the perfect residence to blend inspired architectural design with nature while encapsulating the wants and needs of his clients. Never before on the market, Montabela provides the opportunity to own 9.39 acres of private land in an ideal setting. Enjoy the Jack's Peak lifestyle with expansive views, easy access to all the Monterey Peninsula communities, a productive well, abundant fruit trees, a secluded hiking trail, solar power, and a lifestyle all its own. Montabela...the beautiful mountain, like a perfect piece of art.
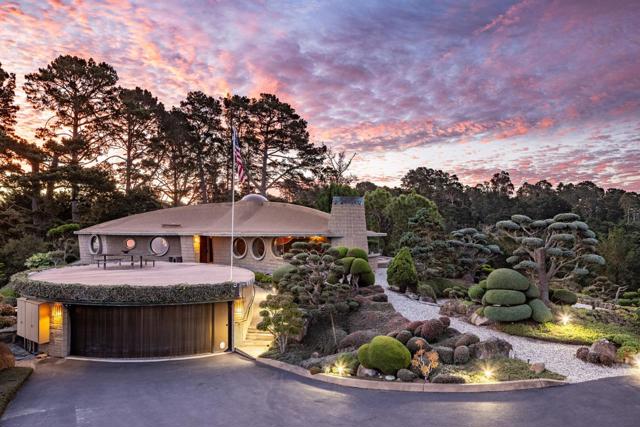
Danville, CA 94506
7692
sqft4
Beds6
Baths Discover the elegance of an architectural masterpiece nestled in the prestigious Eagle Ridge Estates of Blackhawk. This exceptional estate combines sophisticated design with breathtaking views. Step into a stunning foyer with soaring ceilings, a Murano Medusa chandelier, and lush plants that set the tone for this luxurious home. The open floor plan of this 4-bedroom home, complete with a versatile bonus space, seamlessly connects all rooms and is bathed in abundant natural light. The updated kitchen features Miele appliances, a large center island and a spacious pantry—perfect for culinary enthusiasts. The primary bedroom offers a cozy fireplace, spa-like en-suite bathrooms with a soaking tub, dual vanities, and two spacious walk-in closets. Host gatherings in the family room with a custom-built entertainment center, or take the party outside to the landscaped backyard featuring a large pool, spa, outdoor kitchen, and multiple seating areas, all set against the backdrop of breathtaking panoramic views of Blackhawk. This estate also boasts a private guest house, sauna, tanning bed, wine closet, and a 4 car garage. Meticulously designed and crafted with the finest materials and attention to detail. This is more than just a home; it’s a lifestyle.
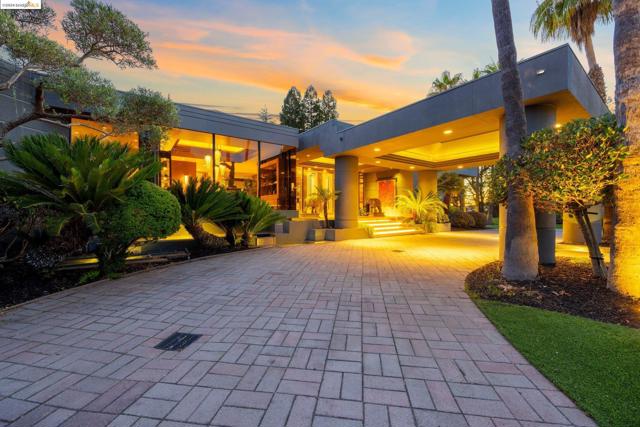
Portola Valley, CA 94028
4500
sqft5
Beds6
Baths Stunning Completely Renovated 5 Bedroom 5.5 Bathroom Spanish Hacienda Architecture Home with Breathtaking Views. Formal Entry. Elegant Living Room with Fireplace. Formal Dining Room. Chef's Eat-in Kitchen with Center Island with Sink, Bay Window, Skylight, New Subzero Refrigerator, New Appliances, and Pantry. Spacious Family Room with Vaulted Ceilings, Built-Ins, and Fireplace. 5 Spacious Bedrooms. 5.5 Bathrooms. Separate Office with Built-in Cabinets and Shelves. Spacious Loft Area with Skylights. Laundry Room with Sink and Built-in Cabinets. Primary Suite Retreat Features High Ceilings, Two Spacious Walk-in Closets, Double Sinks, Standalone Tub, and Stall Shower. Interior Features Include Ample Natural Light, High Ceilings, Central Heating and Air Conditioning, New Skylights, Refinished Fireplaces, New Additional Bathroom, and High-end Finishes Throughout. New Roof. Complete Privacy on 1.65+/- Acres. Sparkling Pool and Spa. Award Winning Portola Valley Schools.
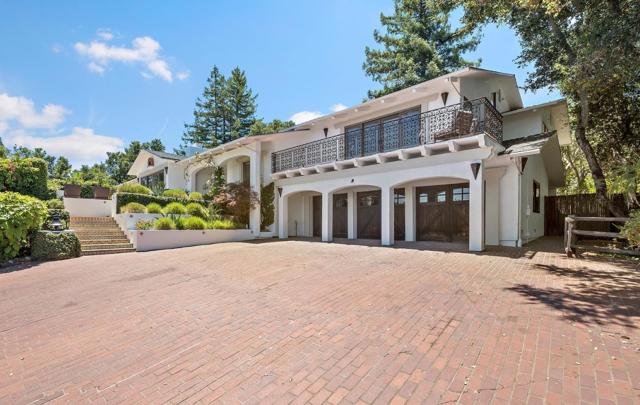
Encino, CA 91316
7200
sqft6
Beds7
Baths This exceptional new contemporary modern estate, located in the prestigious Amestoy Estates, offers a unique blend of luxury and modern design. Upon ascending the steps through lush landscaping, guests are welcomed into a breathtaking two-story foyer adorned with stone floors and designer lighting, setting the tone for this sophisticated residence. The home features an elegant formal living room complete with a limestone fireplace and exquisite built-ins, ideal for hosting guests. The gourmet chef's kitchen is equipped with high-end Miele appliances, stone countertops, and a spacious island with a breakfast bar, adjacent to a stunning dining room encircled by pocket sliding doors that enhance the space with natural light. The commitment to luxury continues with oversized pocket doors that transition seamlessly to a backyard designed for entertainment, epitomizing the coveted indoor-outdoor California lifestyle. The first floor also includes a chic media room with velvet walls, a spacious executive office, and a well-appointed bedroom en-suite. Ascending to the second floor, a bonus open family room along with 3 ensuite bedrooms plus the primary suite. The romantic primary suite impresses with another fireplace, two expansive walk-in closets, and a large balcony overlooking the meticulously designed backyard. The en-suite primary bath is a sanctuary itself, featuring a large rain shower, dual water closets, a dual vanity, and a soaking tub. The estate's grounds are equally impressive, boasting a sparkling pool and spa, sports court, pool cabana, and a guest house with a kitchenette. Modern conveniences such as a Control 4 smart home automation system, custom shades, are just a couple of the many that will ensure easy living, privacy and security. Located near Encino Commons, this estate offers proximity to fine dining and shopping, making it a truly unparalleled offering in a coveted location.

Irvine, CA 92618
4991
sqft5
Beds6
Baths Exquisite Model Like Home in the prestigious Altair Community, with 5 Bedrooms/5.5 Baths, masterfully crafted by Toll Brothers in 2019. This home offers expansive living spaces across approximately 4,991 sqft, situated on a sizable 8,742 sqft lot. Bright and airy two-story foyer with a grand curved staircase, a modern chandelier, and accents with custom modern wainscoting. New wide plank white oak wood flooring truly enhances features in this open-plan design that flows from the great room and kitchen to the separate dining area. All of which open to the rear grounds via multiple glass sliding doors for true California living. An open office faces the courtyard featuring a Feng Shui-inspired grand cascading water wall and a garden pathway leads to a basketball half-court. Large sunken built-in seating and gas firepit providing panoramic mountain views and ensuring privacy with no neighbors behind. The modern living room boasts a custom TV wall, Bose Surround Sound ceiling built-in speakers, and built-in electric fireplace for a cozy atmosphere. The well-equipped chef’s kitchen features two large islands with a two-tone design, durable porcelain slab waterfall countertops, custom kitchen cabinets with LED lighting and organizers. Prepare gourmet meals with top-of-the-line Wolf Pro Series appliances, built-in Sub-Zero Designer Column refrigerator, freezer, wine fridge. This kitchen is complemented by a separate oversized full prep kitchen with its own fridge, microwave, dishwasher, Wolf’s gas stove, and a walk-in pantry with custom cabinets. Upstairs, you’ll find a loft with custom-built multipurpose shelves and desk space that serves as an extra space perfect for work, study, and entertainment. The grand primary bedroom is the ultimate retreat, featuring a separate lounge area, an enormous custom walk-in closet with floor-to-ceiling cabinets lighted with LED light strips. Relax in the ultimate luxurious spa-like primary bath with whole wall marble mosaics as a backdrop with two separate sink vanities, a large freestanding tub, and large walk-in shower. Four additional spacious bedrooms are each uniquely meticulously designed ensuites and a first-floor full bedroom ensuite, making this home a unique 5-bedroom home. This 24/7 guarded-gated community offers a resort style clubhouse with pool, spa, tennis court, and playground to residents. Award-winning Irvine Unified School District and conveniently location close to restaurants, shopping centers and more!
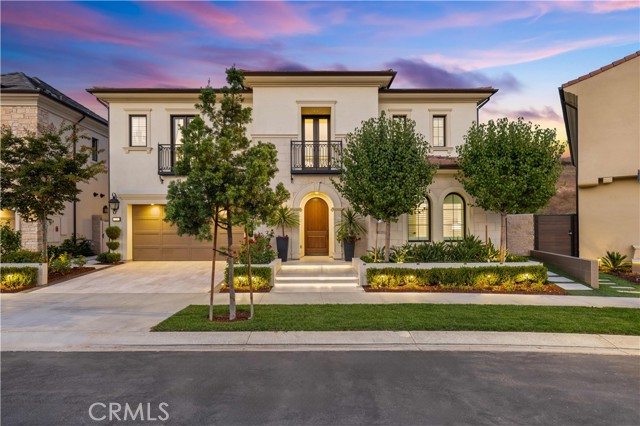
La Canada Flintridge, CA 91011
7379
sqft7
Beds7
Baths A modern masterpiece, presenting you with an equestrian-esque, breathtaking, once in a lifetime opportunity. The location known for its ravishing, charming, yet private estates within the prime La Canada Flintridge area is an encumbrance compared to this flawless beauty. Property safeguarded, surrounded by wrought iron gates, opening up to 28,000 sq ft of luxurious and flat grounds, featured by detailed landscapes of glamour with a grandiose fountain, and all around gorgeous appeal. The entrance consists of a glass double door opening to a beautiful inlaid marble flooring. An open floor plan within home entry joints adjacent pathways to bedrooms, living rooms, 2nd floor, dining rooms, family room & kitchen. The aesthetics of all custom made molding, wainscoting walls, and coffered ceilings are detailed throughout the home all concurrently elevating the house showcase. Equipped with a full bar, glass cabinets, excellent appliances, built-in fridges, built-in coffee machine, glass wine fridge, & separate freezer - one gargantuan wooden kitchen island, 7ft by 14; this grand and spacious masterpiece is perfect for friends and family gatherings. Its grand statements are accentuated by the enormous fireplace(s) and vast lines of lavish marble countertops. This beautiful home features 7 bedrooms & 7 bathrooms, each with at least a walk-in closet. The spacious upper level can be used for entertainment and gym purposes. The backyard awaits, with its lavish - oversized patio, built in BBQ, pool & jacuzzi, covered gazebo with fire-pit, sitting areas, basketball court, and elegant gravel paths. A 3-car garage, open grounding fitting at least 6, this truly remarkable home is divine; not to mention, located in the Award Winning La Canada School District.
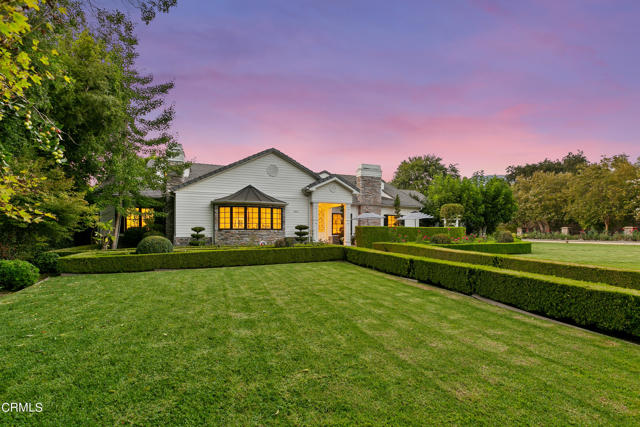
Page 0 of 0



