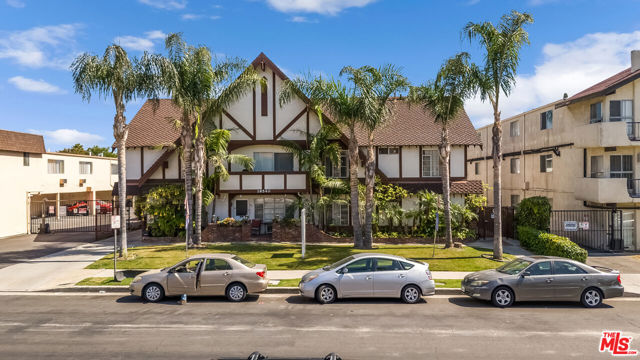search properties
Form submitted successfully!
You are missing required fields.
Dynamic Error Description
There was an error processing this form.
Newport Beach, CA 92661
$6,590,000
3314
sqft6
Beds7
Baths Absolutely Perfect Opportunity here on the Balboa Peninsula. Two Newer Build & Remodeled Homes on the Lot! 417 and 419 E. Balboa Blvd. Fantastic Family Compound and/or Prime Investment for Rental Income possibilities, Steps to the Beach. First Home 417 is a Gorgeous Two Story approx 1914 living sqft with 3 bedrooms (downstairs Main) plus a 4th extra room for bedroom, den or office, 2.5 Bathrooms, large Livingroom and Kitchen. This home has 2 Kitchen areas (1 full and 1 wet bar) and Living rooms (upstairs and downstairs) and can be perfect for multi-families as well. Newer Custom Upgrades, Remodeling and Construction include; Porcelain Tile and Cherry Walnut Wood floors, Low E Vinyl Windows, Custom Panel Doors & Front Door, Fire Sprinklers, New Electrical and Plumbing, House Water Softener System, Roof, Outside Patio Deck & Shower. Second Home 419 is Newer Construction. Just Perfect with 3 levels, approx 1400 living sqft with an elevator for easy access. 3 bedrooms, 3.5 bathrooms. Beautiful, Light & Bright! Gorgeous Open Views from the 3rd floor Kitchen, Patio and Viewing Deck looking out to the Ocean and Newport Beach Balboa Pier. A Spacious Floorplan with Living Area with Custom Fireplace which opens to the Kitchen & Dining. Beautiful Elegant Custom work includes; Luxury Italian Porcelain Tile Flooring through the Home, New Paint (inside and outside), Low E Vinyl Windows, Baseboards, Recessed Lighting, Custom Panel Doors & Hardware, Heating and A/C systems with ductwork, Whole House Water Softener System & House Vacuum System. Extra Large Gourmet Kitchen has Granite Counters/Tile Backsplash, Blue Star Professional 8 Burner Gas Range, Plenty of Storage Cabinets and Pantry. Inviting, Elegant Master Bedroom Suite with Custom Fireplace and Relaxing Master Bath with Custom jet bubbled tub. These are truly 2 unique homes. Wonderful Beach Living with Patio Decks for you to Enjoy Star Gazing and Quiet, Peaceful Times at the Beach. This is your Own Private Oasis with a Sparkling Lighted Home Spa in your Designer Garden Yard. Additionally, there is a finished 2 Car Attached Garage with 2 sets of doors, 2 Car Carport and 2 Charging Stations (Tesla and Regular). A Rare Find here in Newport Beach. Just Steps to the Beach, Permit Parking available, close to shopping, restaurants, Beach trails, Biking and Award winning Schools. Welcome Home!!

Covina, CA 91724
0
sqft0
Beds0
Baths Price improvement motivated seller bring all offers. We are pleased to present for sale a 20-unit multifamily property situated at 19531 E Cienega Ave in Covina. This property offers investors the opportunity to acquire a pride-of-ownership, value-add real estate asset in the heart of the San Gabriel Valley. Constructed in 1988, the property features a favorable unit mix consisting entirely of large 2-bedroom, 2-bathroom units. The units total approximately 16,191 square feet on a spacious 0.94-acre lot. Each unit includes its own patio or balcony and is separately metered for gas and electricity, providing added convenience. The property boasts an onsite laundry facility, a swimming pool, and secure gated entries. Parking accommodations include ample carports and uncovered spaces on the large lot. Offered on the market for the first time in over 20 years, the majority of the units have been renovated by the owner. Current rents are significantly below market, providing over 25% upside on rents. Additionally, there is potential for extra rental income by adding accessory dwelling units (ADU), subject to verification by the buyer. Strategically positioned, 19531 E Cienega Ave offers convenient access to a multitude of amenities and attractions. The property is located in close proximity to supermarkets, national retailers, restaurants, and schools, with easy access to major transportation arteries, including the 210 and 10 freeways and the Covina Metrolink Station. This sought-after location provides investors with the prospect of acquiring a lucrative multifamily asset poised to generate substantial cash flow while offering a hedge against inflation in the thriving city of Covina.
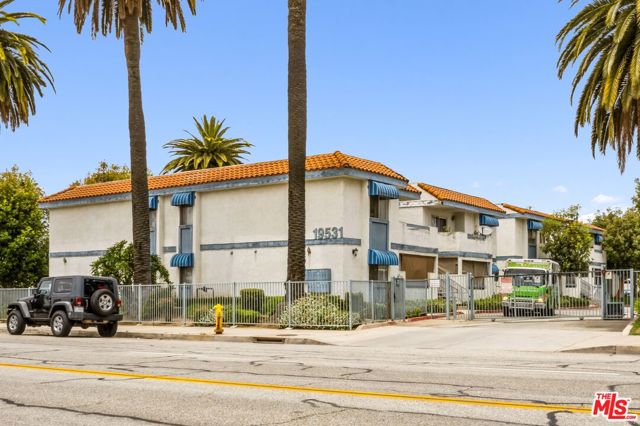
Arcadia, CA 91007
11415
sqft6
Beds8
Baths This Luxury Italian Masterpiece with almost 12,000 Sqft of Living Area with unprecedented qualities & details atop almost 26,000 Sqft Lot of gorgeous Landscapes. Designed by Robert Tong to seamlessly integrate each room with terraced gardens, outdoor swimming pool, private balconies, to fully take advantage of the ideal Southern California Lifestyle. Stepped through the Double Doors entrance leads to the 25” grand foyer with an enormous Crystal Chandelier. Formal Living Room features Stone Fireplace, 10 Seats formal Dining Room, private Elevator, Office/Multi Purposes Room, Chef’s Kitchen with custom cabinetry, top of line Appliances, & the unique double size Center Island, Chinese Wok Kitchen, 24-hr Fitness Gym, Temperature Control Wine Cell that can storage at least 500 bottles, 2 luxury Suites downstairs, and a 10-seat Home Theater with lots of upgraded to the Music System and extra large Screen which can be a Music Room also. Upstairs complete with 4 luxury Suites. The Master Suite features a sitting area w/ private Office, Dual Walk-in closets, a stunning master bath with double sinks, Jacuzzi tub, & steamer shower. This unique home comes with a Guest/Pool House which can be used as ADU. 24-Hours Security Cameras with Ring System throughout, Italian Stones, Mahogany Doors, Spanish Granite & Hardwood floors, Double Staircases, Crystal chandeliers, Surround Sound System brings music everywhere. The Property is fully equipped with Solar Panel System and Backup Battery for both Main House and Pool House. Privately Gated for complete privacy. Truly the most spectacular property you have ever seen !!!!!
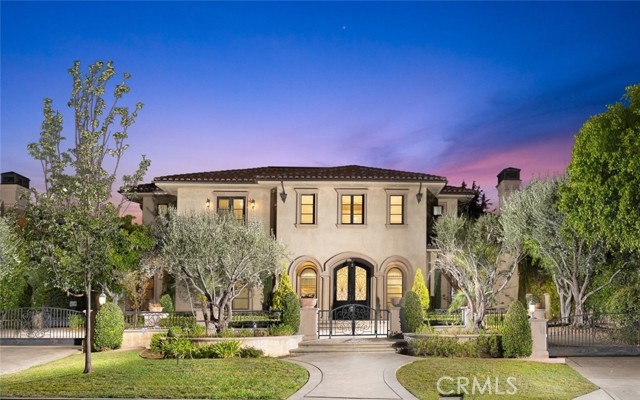
Rancho Santa Fe, CA 92067
7850
sqft7
Beds8
Baths Experience Relaxed Luxury in The Ranch 5041 El Secreto, Rancho Santa Fe Covenant Welcome to relaxed luxury and convenience at 5041 El Secreto, a distinguished single-level estate nestled within the prestigious Rancho Santa Fe Covenant. This property exemplifies the pinnacle of Southern California living, designed to accommodate the elegant lifestyle of the discerning homeowner, and perfectly suited for multi-generational families or those who appreciate privacy and space. Upon entering the 2.3 acres lushly landscaped property, you are immediately captivated by the grandeur and meticulous attention to detail. The expansive foyer opens to a breathtaking living area, where modern upgrades blend seamlessly with timeless architecture. The home has undergone an extensive revival, including a state-of-the-art kitchen replete with top-of-the-line appliances, sophisticated new flooring throughout, and a luxurious, fully remodeled primary bathroom that provides a spa-like ambiance. The living spaces, adorned with high ceilings and large, inviting windows, ensure every corner of the home is bathed in natural light, enhancing the freshly painted exteriors and elegant interior decor. These areas flow effortlessly outdoors, where the property’s true splendor is on full display. Step outside to the lavish pool deck, an oasis of relaxation and entertainment. Here, the sparkling saltwater pool beckons for a refreshing dip while the surrounding patio area is perfect for hosting gatherings or enjoying serene afternoons in the sun. Lush landscaping and mature trees provide privacy and a sense of seclusion, creating a personal paradise. Adjacent to the main residence, the detached guest house stands as a testament to luxury and convenience, offering a comfortable and private living space for guests or an ideal setup for family members, ensuring everyone has their own personal retreat. The primary suite of the main house is a masterpiece of design, oversized and richly appointed. It features a grand en-suite bathroom with exquisite fixtures and finishes, a spacious walk-in closet, and private access to the gardens, offering a peaceful escape from the everyday. Automobile enthusiasts will be drawn to the expansive 5-car garage, a highlight of the property that provides ample space for a collection of vehicles and additional storage. This feature, along with the numerous upgrades and thoughtful design elements, sets this estate apart as a top-tier property in one of the most sought-after locations. 5041 El Secreto is more than just a home; it is a lifestyle statement. With every detail carefully curated to ensure not only quiet enjoyment, but also warmth and comfort; it invites you to indulge in a life of unparalleled living, in a peaceful and private environment. Discover the ultimate in Rancho Santa Fe living, where every day is a luxurious retreat, offering the perfect blend of sophistication and tranquility. ***Barn, vineyard and tennis court photos are virtually designed. Any/all imagined improvements must be approved by Covenant Art Jury, SD County, etc.

Laguna Beach, CA 92651
2350
sqft4
Beds4
Baths Located on one of the most sought after view bluffs in the world famous Laguna Beach, you will find an original architectural masterpiece inspired by the iconic golden era,The Spanish Colonial Revival architecture of 802 Rembrandt affords the pedigree for the most discerning clientele to consider as a portfolio trophy property. The romanticizing charm and character of the property takes you back to some of the inspirational coastal bluffs in the Mediterranean without leaving local and true to its pedigree has been refitted to incorporate all the modern amenities expected in a new home while retaining all the attributes of the original architecture. The oversized street to street lot and grounds assure that you have a unique "one of one" property on the coastal riviera, the home boast some of the most impeccable amenities including mesmerizing 180 degree panoramic views of the iconic coastline, Catalina, white water, city lights, LA harbor, Palos Verde and year around unobstructed dramatic sunsets setting on the horizon. Some of the unique features only afforded due to the street to street gentle slopping lot are , a separate casita or art studio , inspiring gardens throughout the lush and serene landscaping providing plenty of privacy,, complimented by a pool/spa deck with breathtaking ocean views, a covered loggia with hand painted tiled arches true to the era and full outdoor kitchen to entertain, as well you can enjoy those special So Cal evenings around your built in fire pit with half moon built in seating all while taking in the picturesque scenery. Al frescos dining at its best from several of the outdoor terraced options that encompass over 1000”, enjoy pizza night with your very own pizza oven. The home is full of incredible natural light including vibrant open spaces . The chefs kitchen is aesthetically designed for functionality while incorporating designer appliances to satisfy the chef within. Solar panels are installed and paid for.The lot features a lower gate which provides easy access to the Laguna Villages Hip district, the city's best restaurants, shops, beaches and the Surf and Sand resort all within walking distance. This is an opportunity that is rarely available to the public and this could be the last time it presents itself, Save on the 11 hour flight and immerse yourself in your very own Amalfi coast Villa.
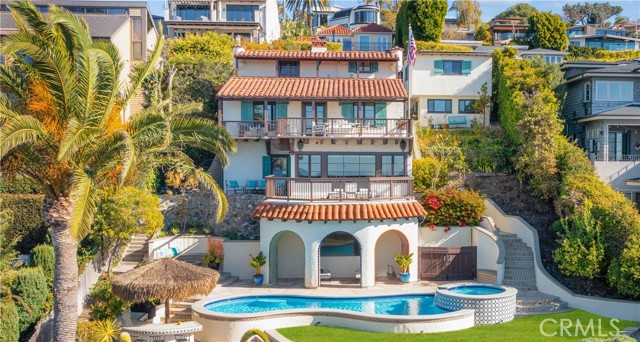
Los Altos, CA 94024
3661
sqft6
Beds6
Baths This stunning Los Altos UltraModern estate is truly a work of art. With 3,661 sq. ft. of luxurious living space on nearly a 10,000 sq. ft. lot, every detail has been meticulously designed. The home features soaring 17 ft. high ceilings, Level 5 interior texture, and a sleek smooth stucco exterior. Inside, you'll find hardwood floors with 8-inch planks and beautiful micro-cement accents on the fireplaces in both the family room and master bedroom. The gourmet chef's kitchen is a showstopper, featuring Lusso cabinets and Thermador appliances. Abundant natural light flows through skylights and expansive floor-to-ceiling windows, creating a seamless indoor-outdoor living experience. The spacious, open, and visually uncluttered design extends to the attached guest house, which offers 800 sq. ft. of living space, including 2 bedrooms, 2 full baths, and floor-to-ceiling windows. The meticulously landscaped backyard features an outdoor kitchen and a cozy firepit, making it perfect for entertaining. The home's open-concept floor plan is ideal for hosting. Top 1% nationwide public schools. Come back and visit on 9/27/2024 for more pictures, a video lifestyle tour, floor plans, and more. Easy commute to high-tech giants.
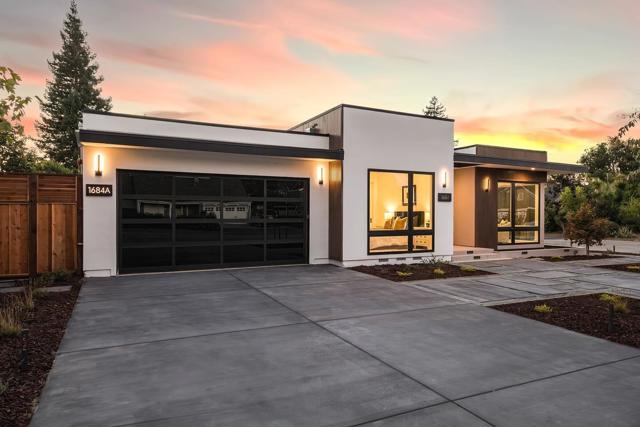
Cardiff by the Sea, CA 92007
4000
sqft5
Beds5
Baths This newly built luxury custom contemporary home in Cardiff-by-the-Sea is a masterpiece of modern design, offering panoramic whitewater ocean views. The home seamlessly integrates indoor and outdoor living with private decks featuring La Cantina bi-fold doors, a BBQ kitchen, overhead heaters, and built-in sound systems. Designed as a full smart home, it includes a gourmet chef's kitchen an in-home custom theater and multi-floor elevator. The grand primary suite boasts luxury finishes and a coffee bar kitchenette with unobstructed ocean views, offering a tranquil retreat for comfort and relaxation. The lush exterior space expands the living area and enhances the coastal experience, offering a perfect blend of natural beauty and modern luxury.

Pacific Palisades, CA 90272
6732
sqft6
Beds6
Baths Welcome to 1420 Bienveneda Avenue, a stunning mountain view retreat in the highly sought after Ridgeview Country Estates community in Pacific Palisades. Set behind private gates with 24/7 guarded security, the elegant residence is on an oversized lot close to the Palisades Village, with a resort-like pool, waterfall, spa, outdoor BBQ and newly landscaped hillside and grounds for entertaining. The main level features a grand foyer leading to the living room with floor-to-ceiling windows and French doors to the backyard adjacent to the formal dining room. Also on the main level, there is a large media room with fireplace, a step down wet bar and a powder room. The gourmet kitchen is a chef's dream, outfitted with top-of-the-line Wolf & SubZero appliances, 2 dishwashers, steam oven, warming drawer, custom cabinetry, and a large center island with breakfast bar and breakfast nook with banquette. The spacious, adjacent family room has a fireplace and opens to the lushly landscaped backyard and multiple entertaining areas, perfect for alfresco dining. There are 2 bedroom suites downstairs, one on each side of the house. A grand staircase leads to the 4 upstairs bedrooms. The romantic primary suite, in its own wing overlooking the backyard, has a fireplace and features a large sitting room with its own fireplace, a walk-in closet and spacious bathroom with a custom marble spa tub, steam shower and 3 vanities. The front and backyards offer both privacy and tranquility with an expansive entrance driveway leading to two 2-car garages with direct access into the home and ample storage. Enjoy this newly updated, entertainer's dream home in one of the most exclusive enclaves of Pacific Palisades.
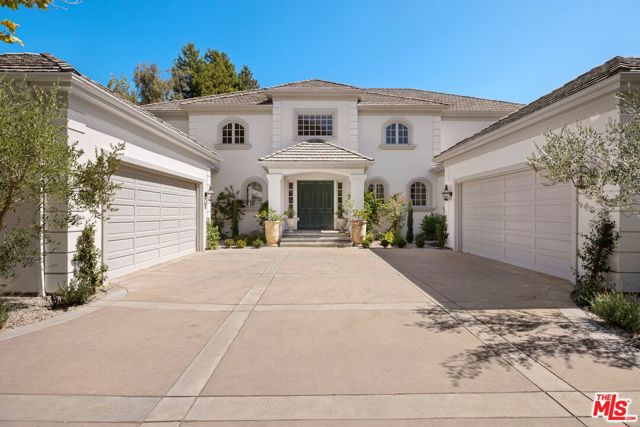
Page 0 of 0

