search properties
Form submitted successfully!
You are missing required fields.
Dynamic Error Description
There was an error processing this form.
Encino, CA 91316
$6,500,000
5931
sqft5
Beds7
Baths Rare 1938 La Quinta style architectural gem embodies the essence of classic luxury and tranquility, positioned in one of Encino's most prestigious neighborhoods, Amestoy Estates. Resting on just over an acre of flat land the estate captures a harmonious connection between indoor and outdoor living. The property invites a lifestyle rooted in relaxation, entertainment, and the enjoyment of nature with its private tennis court, large pool, sauna, fruit trees, cabanas, guest house and single-story primary home. High ceilings, abundant natural light, and expansive windows frame lush garden views to create an inviting openness throughout. The 4 bed 5 bath home's design emphasizes both private and social spaces, ideal for intimate moments or grand entertaining. The expansive primary suite is its own sanctuary with private patio and en-suite bathroom which includes dual vanities, steamer shower, deep soaking tub and large bright walk-in closet. Although the home has kept the original architecture it has been tastefully updated and does not sacrifice modern amenities, including chef style kitchen with high end Viking appliances, separate full-sized freezer and refrigerator, Elkay water filtration station and smart home-controlled lighting, zoned cooling/heating, and sound throughout the property creating a balanced life, that marries sophistication with a sense of ease and comfort. Guests will be in awe of the generous saltwater heated pool and fully equipped cabanas with two additional rooms including sound Studio as well as additional storage rooms. Even the guest house has been classically preserved for a truly unique experience capturing a nostalgic feel in the fully equipped kitchen with retro refrigerator and separate bedroom, living and dining room. In your own peaceful retreat, you’ll live the quintessential California lifestyle where relaxation and luxury go hand in hand.
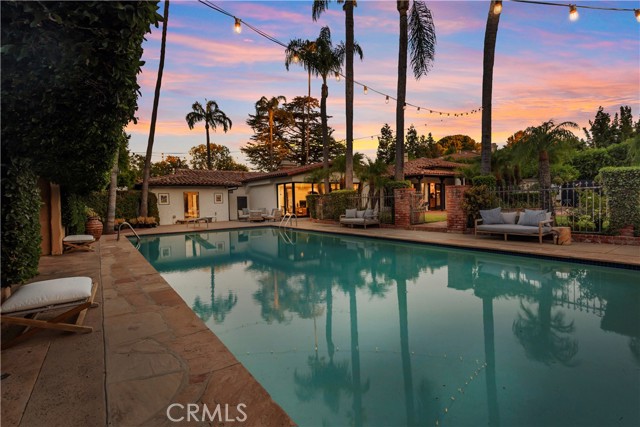
Malibu, CA 90265
4767
sqft4
Beds5
Baths A truly hidden gem just minutes inland from the sought after California coast. The "Villa Costera" community, secured behind gates, presents a tranquil, private, and secure setting. The ever-changing ocean view when entering the private driveway is truly captivating. An isolated enclave of homes close to the city as well as the Pacific Coast Highway is undeniable appealing. Whether admiring Catalina Island or observing dolphins and the occasional whale from the lawn, the view never fails to impress. The northern perspective is equally magical, with mountains and lush greenery enhancing the surroundings. The exclusive nature of the community, comprising of only 8 homes, provided a sense of neighborly familiarity while still maintaining the desired privacy and exclusivity. Ideal for family gatherings, the house boasts windows framing picturesque views from nearly every room. Whether it's a personal retreat, a man cave with a view, or a sanctuary away from the bustling world, you'll find it hard to leave. Residing in such an extraordinary setting gives the constant feeling of being on vacation, making 365 days a year a peaceful experience. With a lifestyle that's challenging to surpass, traditional vacations seem almost unnecessary. The residence boasts four ensuite bedrooms, each equipped with full baths. One of these bedrooms, situated on the first floor, features a private patio, while the two upstairs bedrooms offer a spacious balcony showcasing stunning ocean views. Ideal for both entertaining and serene relaxation, the home also features a primary suite complete with a bathroom boasting ocean vistas, a cozy wood-burning fireplace, a balcony with breathtaking ocean panoramas, a walk-in closet, and a charming office space. Moreover, above the primary suite, a library/office offers unparalleled views and a wood burning fireplace, making this custom home a haven suited for all tastes and needs.
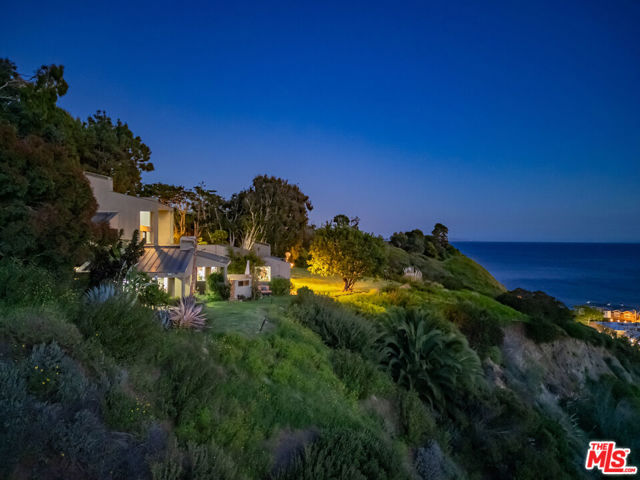
Coto de Caza, CA 92679
10548
sqft6
Beds10
Baths Welcome to the Via Colinas Estate. Discover timeless elegance in this exquisite home nestled on over an acre in the coveted Coto De Caza community. Spanning approximately 10,000 square feet plus of luxurious living space. As you enter this estate, you are greeted by an expansive foyer, a dual marble staircase and soaring ceilings of approx. 30 feet high that encompass three stories. The state of the art gourmet kitchen features dual islands, marble countertops, prep areas, and pantries, making culinary endeavors a joy. Retreat to the serene primary suite, complete with a spa tub, fireplace, and over 1,800 square feet of private sanctuary. All three levels are served by an elevator. A private mother-in-law/guest suite with its own kitchen, laundry, and separate entrance is located on the lower level. For outdoor entertaining, the expansive patio offers a fireplace, sauna, pool, spa, and an outdoor kitchen to enjoy the OC life style. Enjoy access to world-class amenities Coto de Caza Golf and Racquet Club (optional memberships available), equestrian facilities, hiking trails, and more. With its unparalleled combination of sophistication, comfort, and outdoor living, this home is an amazing opportunity to own a truly exceptional property. Photos coming soon!
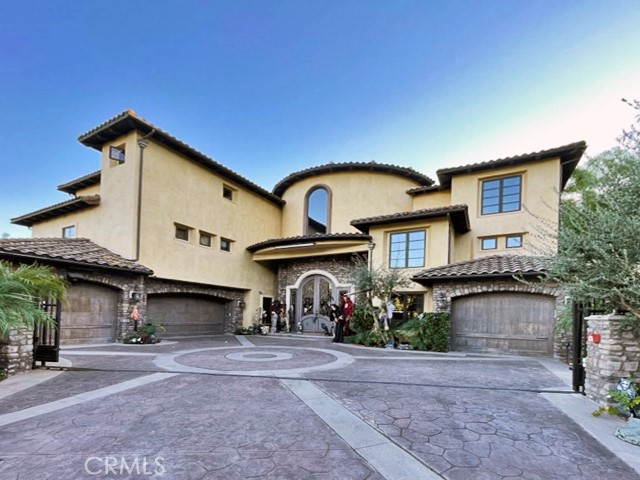
Laguna Hills, CA 92653
5139
sqft5
Beds6
Baths Presenting a revolutionary new build in the prestigious Nellie Gail Ranch Community, Laguna Hills, California – The ultimate modern residence with an additional 500 sq. ft. ADU Casita. Slated for completion in Winter 2024, this cutting-edge, non-combustible, net-zero home represents the pinnacle of sustainable design with “wood-free” construction technology at its core. Every feature has been crafted for luxury and peace of mind, from the PV solar system that powers the entire home to the optional thermal battery, giving you the option to store excess solar energy and minimize your carbon footprint. Inside, the open-concept layout is designed for elegance, low-maintenance, and universal accessibility, creating a truly “forever” home for all ages. Step into the main-floor primary suite, a serene retreat with an opulent bathroom that includes a walk-in shower, a soaking tub, and dual closets. Upstairs, four additional bedrooms each offer ensuite privacy and comfort. Highlights like the temperature-controlled wine cellar, an elevator for seamless access across all levels, and an EV charging station make life effortlessly refined. Outdoors, the infinity pool offers breathtaking views of the surrounding hills, while the outdoor entertaining area is perfect for gatherings. Experience peace and tranquility with state-of-the-art sound-resistant construction, allowing you to enjoy every corner of this luxurious sanctuary. This fire-resistant, net-zero home is more than a residence; it’s an investment in innovative, sustainable luxury. Don't miss the chance to own an unparalleled masterpiece of eco-conscious design. Renderings shown are for illustration and subject to change.
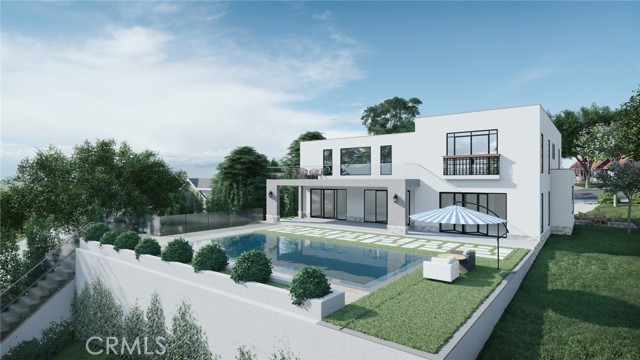
Corona del Mar, CA 92625
3163
sqft4
Beds6
Baths A stunning masterpiece of luxury, 516 Acacia Avenue embodies sophisticated living in the prestigious Corona del Mar Village. Situated on one of the area’s most coveted streets, this exceptional residence boasts a rare 47-foot-wide lot, creating a grand atmosphere that sets it apart from other properties. Spanning 3,163 square feet of exquisitely designed space, this home features four sumptuous bedrooms, each with its own lavish ensuite bathroom, plus two additional powder rooms for added convenience and elegance. At the heart of this home lies a gourmet kitchen, a culinary haven crafted for style and function. Custom white oak cabinetry pairs beautifully with gleaming Taj Mahal quartzite countertops. Top-tier Thermador appliances ensure that every culinary desire is met with ease. Whether preparing casual breakfasts or hosting lavish dinner parties, this kitchen elevates every gathering into an extraordinary experience. Opulent natural stone finishes and wide plank oak flooring enhance the elegance throughout the home. The primary suite serves as a serene sanctuary, featuring a spa-like retreat with a curbless shower that invites pure relaxation. Imagine unwinding here, enveloped in tranquility. Indulge in seamless indoor-outdoor living with bi-folding doors that open to an expansive patio, perfect for entertaining or enjoying quiet moments in lush surroundings. Ascend to the private rooftop deck, where built-in heaters provide comfort as you take in breathtaking ocean views—a seductive backdrop for unwinding at sunset or hosting under the stars. This home offers modern sophistication with thoughtful amenities, including solar panels for energy efficiency, EV charging provisions in both the carport and garage, and a premium sound system that envelops every corner with rich audio. Every aspect is designed to elevate your lifestyle. 516 Acacia Avenue is more than just a residence; it’s a lifestyle. Revel in the beauty, comfort, and sophistication that define Southern California living at its finest, in a prime location where every detail captivates the senses. Embrace the allure of this extraordinary property and experience a life of unparalleled luxury.
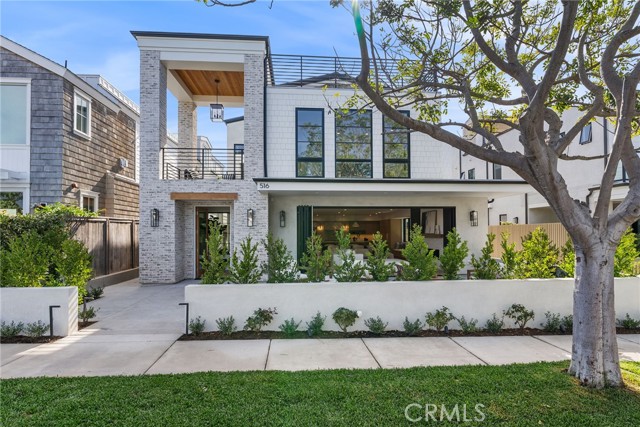
Los Angeles, CA 90077
5186
sqft4
Beds5
Baths Experience the luxury of unobstructed panoramic views that span the city, canyons and ocean in this private, gated contemporary home with all the natural light, on one of Bel Air's most highly sought-after streets. A formal foyer unfolds into the sun drenched living room with floor to ceiling glass windows that flow seamlessly past a wraparound terrace to the horizon via the outstretched sun deck below, complete with lawn, landscaping and the prerequisite swimmers pool. A deceptively generous dining area connects the main lounge to a clean and crisp modern kitchen with island, breakfast area and professional grade appliances with deck access and those endless views. The expansive family room, with its own neatly tucked away wet bar, features a show stopping fireplace and the ultimate in indoor/outdoor living with access to that entertainers dream of a main deck just made for summer pool parties, morning coffee or sunset cocktails. Three of the four bedrooms share those breathtaking views, with the spacious primary suite encompassing its own fireplace, a beautifully lit custom walk in closet and a palatial marble bathroom. Note: Some rooms have been virtually staged.

Malibu, CA 90265
5682
sqft3
Beds5
Baths MAJOR PRICE ADJUSTMENT OF NEARLY $1M W/UNBELIEVABLE VALUE!! Yellowstone in Malibu is the ultimate value for one of Malibu's most remarkable canyon estates with 2 parcels being sold together NOW totaling 80 acres!! This private 80 acre estate boasts amazing 360 degree views of the Boney ridge to the Channel Islands. Entering the property off of Yerba Buena up the 1,100 feet of blacktop along side the repurposed native stone walls you will be captivated by the approx. stunning 5,682 sqft main house which was thoughtfully crafted with attention to detail throughout. 35 ft high cathedral beamed ceilings soar above as you enter the large 3 bedroom 5 bath home. The kitchen is part of the open concept first floor with immaculate canyon views, high end Thermadore appliances, granite counter tops & travertine floors throughout. The living room has a gorgeous 2 sided sculpted fireplace with locally sourced native stones with gorgeous wood built in shelving's. Open concept living area flows into your own rec/game room perfect for entertaining and taking in the views with doors that lead out to the grass yard. Each of the 2 bedrooms downstairs are large rooms with walk in closets and en suite bathrooms. Either take the stairs, or the no ceiling glass elevator to the 2nd levels Primary suite with its own large balcony with stunning canyon views which open up to expansive park land beauty. His & hers private amenities in the bathroom while you can relax in your large soaking tub while taking in more of the beautiful canyon landscape. Detached garage/workshop approx. 3,000 sqft with bonus wood shop, 10,000 lb rotary car lift, air compressors, two 1,000 gallon propane tanks, 1-110 & 2-220 volt electrical amps, and plenty of storage for all the collectors! Additionally, there is a detached bonus structure/shooting range with covered outdoor seating and fire pit which is also a great area to camp and take in the stars! Orchard w/ mature fruit trees, multiple lookout points with seating, walking/riding trails throughout your property, underground utilities/irrigation/drainage complement the thought and immaculate design that went into creating this extraordinary estate. Contiguous 40 acre view parcel is an amazing development opportunity with its own water well, 2 water tanks, graded view pad, electrical and a paved road in place. In total there are 3 water wells, 8 water tanks between both properties. The estate is great for any outdoor/ranch enthusiast looking to explore the miles of trails and lookout points of the Boney Ridge & all Yerba Buena has to offer. Sandstone Peak is the highest point in the Santa Mountains which is only 1 mile up the road. Enjoy Surfing 10 mins down the canyon at County line beach, Camarillo airport is 30 mins from your front door. Be prepared to be wowed by the unbelievable craftsmanship this property has to offer. Don't miss the opportunity to own a true canyon masterpiece in Malibu!
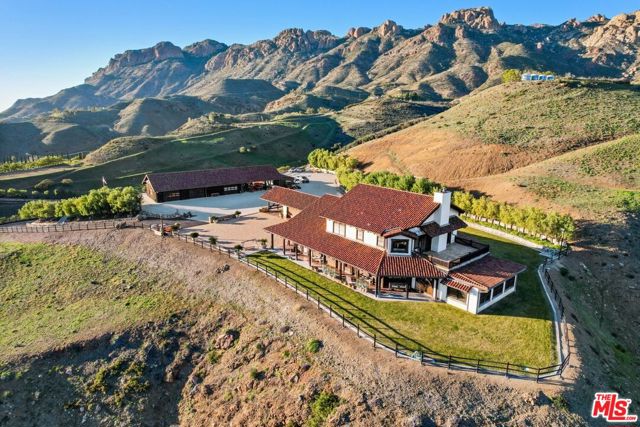
Malibu, CA 90265
8617
sqft4
Beds6
Baths Welcome to a breathtaking private paradise where nature's splendor reaches unparalleled heights. Nestled on 3 sprawling acres in the stunning Santa Monica Mountains, this serene sanctuary offers a dreamlike escape for discerning connoisseurs. Enjoy mesmerizing panoramic views of Santa Catalina Island, Santa Barbara Island, and the sparkling Santa Monica Bay from every level of this exceptional residence. Spanning an impressive 8,600 sq. ft., this home seamlessly blends grandeur and intimacy, featuring 4 opulent bedrooms, 5.5 luxurious bathrooms, and a sophisticated private office. Indulge in leisure with a spacious game room/theater, a generous three-car garage, and an expansive bunker/storage room, ensuring every desire is effortlessly met. Experience exquisite luxury in every detail, with spa-inspired en-suite baths boasting relaxing jacuzzi tubs, expansive walk-in closets, and individually zoned heating and air conditioning for ultimate comfort. The chef's kitchen is a culinary masterpiece, equipped with stunning custom granite countertops, a state-of-the-art built-in refrigerator, a chic wine fridge, and a cozy breakfast nook, making it perfect for culinary enthusiasts. Modern amenities abound, including a sophisticated full-home speaker system, advanced security cameras, comprehensive WiFi coverage, a convenient room-to-room intercom, and an alarm system for peace of mind. This extraordinary residence is truly one-of-a-kind, ideal for those who demand the finest luxuries in life.
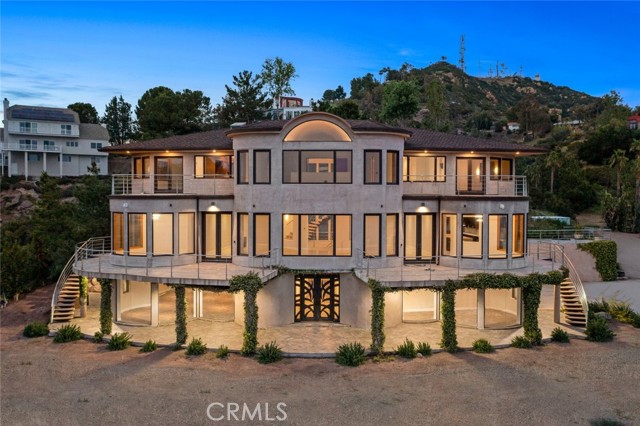
Desert Hot Springs, CA 92240
9483
sqft9
Beds9
Baths This 107-acre stunning panoramic view, mineral hot springs property is in prime location on Miracle Hill in Desert Hot Springs, CA.There is incredible development potential for various currently permitted uses including Resort, Vacation Rental, Restaurant, Spa, Hotel, Retail and more.The City of DHS Planning Department has expressed favorable interest for development of this property.A wide range of amenities, such as: Old West event space, 2 lakes, 3 koi fish ponds, natural hot and cold mineral water, 3 existing wells, 2 in-ground hot water spas and 4 above-ground soaking tubs, lush mature vegetation, and a fitness center with indoor perpetual swimming pool, 2 energy vortexes with professional study/report. Panoramic valley, city and mountain views with scenic hiking trails.Unique Southwestern architecture crafted by renowned designer Paul Gary.
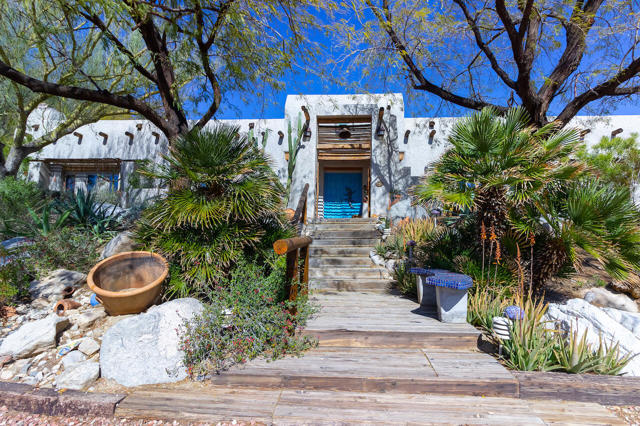
Page 0 of 0



