search properties
Form submitted successfully!
You are missing required fields.
Dynamic Error Description
There was an error processing this form.
Moorpark, CA 93021
$6,295,000
10000
sqft6
Beds6
Baths Welcome to this breathtaking 25-acre estate, offering unparalleled privacy and 360-degree panoramic views in the heart of Southern California. Designed with luxury and elegance in mind, this extraordinary property provides the perfect setting for those who cherish the equestrian lifestyle and desire a peaceful, upscale retreat.As you pass through a magnificent, one-of-a-kind gate, you'll be greeted by a charming two-bedroom guest house and a studio apartment, perfect for hosting guests. A half-mile tree-lined drive leads you to the heart of the estate: a professional equestrian center featuring three custom barns with a total of 27 stalls, two oversized, fully equipped tack rooms, a lighted riding and multi-purpose arena, paddocks, and ample event parking for up to 300 guests. This property is truly designed for the horse enthusiast.At the hilltop, you'll find a stunning 7,800 sq. ft. chateau, featuring six en-suite bedrooms, antique doors, custom cabinetry, Tiffany glass accents, and globally curated rugs that create an old-world European charm. The home also boasts a wine cellar, motor court, four-car garage and a private office.For leisure and recreation, the estate includes a 3,500 sq. ft. athletic center, a sparkling pool, pool house, spa, four cabanas, and regulation-size tennis and volleyball courts. Entertain in style at the outdoor alfresco kitchen, equipped with catering and BBQ areas, perfect for hosting gatherings under the stars.This breathtaking estate is surrounded by 1,200 income-generating avocado trees, offering both beauty and practicality.Truly a one-of-a-kind masterpiece, this property embodies luxury, elegance, and the ultimate equestrian experience.
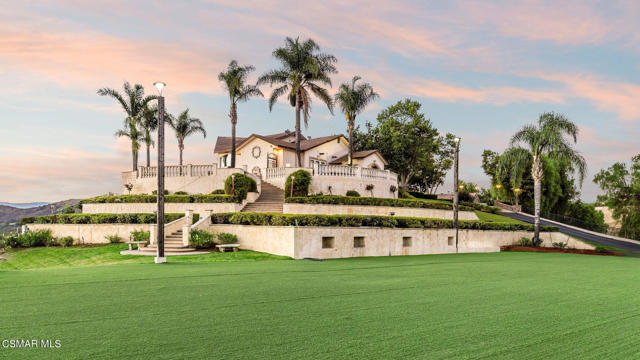
Laguna Beach, CA 92651
2542
sqft3
Beds3
Baths In this storied enclave of just over sixty homes, 40 Lagunita – an exceptional and prominent location overlooking the sands and waves of Victoria Beach – is now available after multiple generations of family ownership. A short private community staircase adjacent to the home leads directly to the beach. Only a single row of Lagunita oceanfront homes sit between 40 Lagunita and the sand. The gated Lagunita community, home across the years to celebrities and business luminaries, allows for a wonderfully low-key beach lifestyle and a terrific juxtaposition to other more public oceanfront and beach-close locations in Laguna Beach. The home, a perfect example of the mid-century ranch style, offers broad coastline views, beautiful sunsets year-round, and full Catalina Island views. The current floorplan is surprisingly modern in feel. A great room open to dining and an open kitchen anchor the upper street level, with the primary bedroom suite and an additional bedroom and bath on this level offering an opportunity for the bulk of ‘living’ on a single level. Almost all rooms on the street level and a wonderful terrace share in the superior coastal views. The lower level includes a second great room and an additional guest bedroom suite and bath – with a walk-out rear yard. Surprisingly, the lower level includes stellar ocean views from most rooms and the rear yard. A sheltered front entry courtyard provides function as well as a beautiful entry to the home. On colder winter evenings (Southern California ‘cold’, that is), the courtyard is a terrific spot for outside dining and entertaining with protection from the cooler on-shore airflow. 40 Lagunita delivers an endless number of possibilities – a terrific home to live in as-is, improve and update the current home, or potentially add on or rebuild on this outstanding and rare parcel. Only a handful of homes in Lagunita, let alone Laguna Beach at large, share such a prime ocean-view and beach-close location – while many will covet 40 Lagunita, only one will be able to shepherd this special property into the next 100 years.
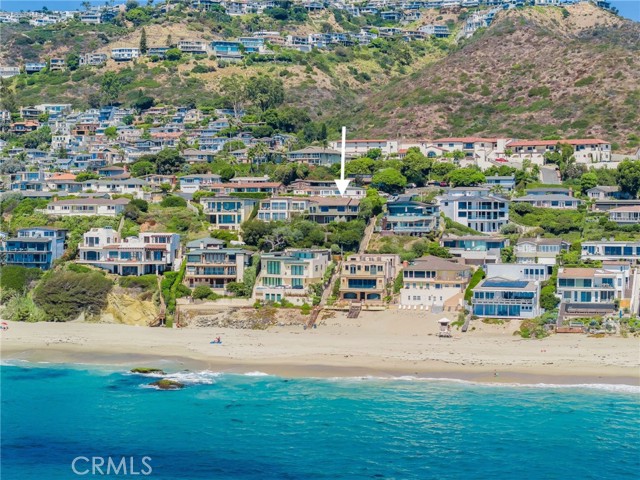
San Juan Capistrano, CA 92675
3964
sqft5
Beds5
Baths Nestled on an exceptionally flat acre in the heart of San Juan Capistrano, this enchanting estate embodies the true essence of Southern California elegance. Located on a peaceful, private street, this Spanish-inspired ranch-style home beautifully combines classic architectural charm with modern sophistication. While it offers a serene retreat, you are mere moments away from the vibrant River Street Marketplace, the upcoming Dana Point Harbor redevelopment, and the storied San Juan Mission and Los Rios Historic District. This thoughtfully designed residence features a stunning gated courtyard entrance with fountain at walk up. It features a layout that feels like single-level living, highlighted by a secluded primary suite on the upper floor. Richly detailed interiors flow seamlessly throughout the home, creating warm, inviting spaces that reflect the timeless allure of San Juan Capistrano. Expansive windows frame picturesque views of the meticulously landscaped backyard, where a resort-style pool invites relaxation and leisure. Step outside to discover an entertainer’s paradise, complete with a grand stone fireplace anchoring the lounge and dining areas—perfect for hosting lively gatherings under the starlit sky. A separate cabana provides a shaded oasis by the pool, while outdoor speakers enhance every celebration. For those who love adventure, dedicated RV and boat access adds convenience, making this property as functional as it is luxurious. Surrounded by the vibrant community of San Juan Capistrano, this estate offers a vibrant lifestyle infused with charm and culture. Enjoy the local farmers’ markets, explore scenic equestrian trails, or soak in the coastal beauty of nearby Dana Point beaches. This location places you close to boutique shopping, seasonal festivals, and lively community events, enveloping you in the area’s unique warmth and character. More than just a home, 26181 Calle Roberto is a sanctuary that captures the very best of Southern California living, blending privacy, elegance, and unmatched access to the finest experiences San Juan Capistrano has to offer.
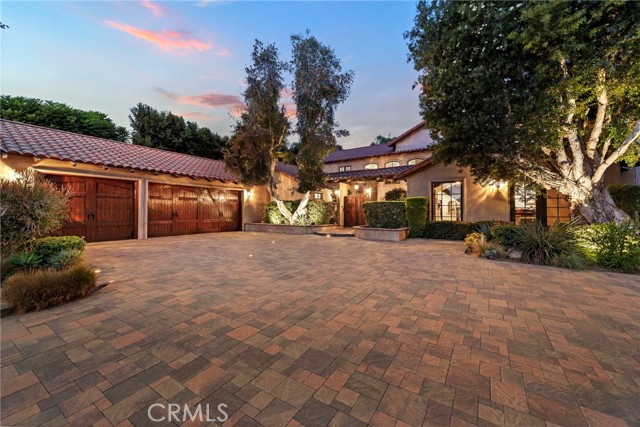
Los Angeles, CA 90068
4804
sqft4
Beds5
Baths Located in the highly desirable "The Oaks" enclave of Los Feliz (the allure of an estate-level property in The Oaks cannot be overstated), this stylish and sophisticated 4BR/4.5BA Streamline Moderne conveys the ultimate private compound experience. This residence at 2477 Canyon Oak Drive has both style AND substance. A note on style: Streamline Moderne is an international style of Art Deco architecture and design that emerged in the 1930s, with this particular home being built in 1937. Inspired by aerodynamic design, it emphasized curving forms, long horizontal lines, and sometimes nautical elements. It was meant to give the impression of sleekness and modernity. And it certainly does feel sleek and modern here at the Canyon Oak House. Let's address substance: Spanning three levels and 4,804 sq.ft., the structure showcases stunning floor-to-ceiling glass and iron walls, windows, and doors that open to reveal 20,415 sq.ft. of useable, lush, natural, park-like grounds, providing a seamless connection between indoor and outdoor life. Inside on all its levels, its architectural moments catch the eye. Whether it's the living room's double-height sky-lit ceilings, the formal dining room's curving wall of nine windows, or dueling grand spiral staircases down to the screening room, this house wins in the "wow factor" category. The entry level features the living room with a 20-foot-high fireplace mantel, exuding elegance, and grandeur. The living area, accented by gleaming hardwood floors, opens to a large patio which overlooks the Great Lawn and faces evening sunsets. The dining room is big enough for holiday gatherings and opens to a terrace with views and a barbecue. After dinner (or any meal), move along to the family room for an aperitif from the wet bar. The entry floor's kitchen is lined with stainless-steel brand-name appliances, like a full-size side-by-side SubZero refrigerator and freezer, a commercial-grade Viking range with two ovens, and two stainless sinks: one double-sided and one for prep in the gourmet cook's sizable island. Also, a built-in booth-style kitchen table makes for meals on the go gazing at the front courtyard's pond while sipping coffee. A large powder room is nearby. On the home's upper level is an ultra-private primary suite, a sanctuary of luxury. It includes a private balcony that overlooks the treetops and city lights beyond, providing serene, pastoral views. The head-of-household's bedroom also features a walk-in closet and fireplace. The spacious private bathroom is adorned with period tile, further adding to the property's Deco-era character and charm. A very special guest suite (no common walls with the master) occupies space on the second floor also, featuring two large terraces (front and back) and its private bathroom. A laundry room is also on this floor. The lower level of the Canyon House contains two additional bedrooms (making 4 total in the residence); one of which has an en-suite bathroom and a separate exterior entrance, perfect for long-term guest visits. There is also room in this suite for an office, treadmill/gym equipment, or small living/dining area. These two bedrooms share the floor with a family-size screening room (complete with projector and roll-down screen), a well-appointed wet bar from which to serve food and drinks at the pool level. The home's fourth bathroom services the fourth bedroom and doubles as a pool bathroom. The outdoor area of this estate is truly exceptional, featuring a stunning flat yard with an abundance of mature trees that add a sense of natural beauty and tranquility. A new owner could thin the grove of trees to capture more complete city lights views. A custom pool with a Playboy Mansion-style grotto spa (also a blast for kids) has a cascade of waterfalls that add to the resort-level of accoutrement present at Canyon House.
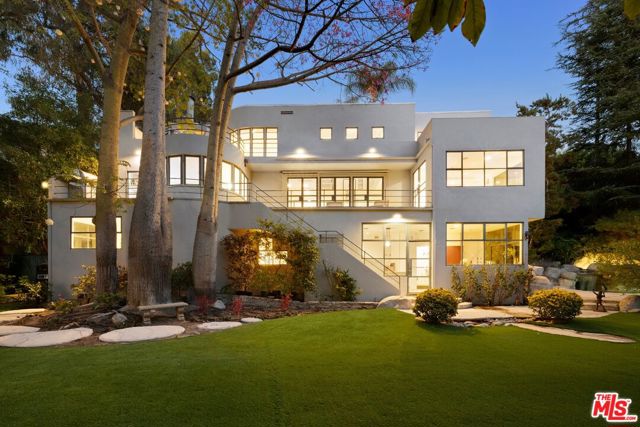
Dana Point, CA 92624
2922
sqft4
Beds4
Baths Nestled along the sun-kissed shores of Capistrano Beach, this exquisite ocean front residence offers a haven of tranquility within the coveted confines of Beach Road’s exclusive gated community. Boasting four bedrooms and four bathrooms, step inside to an airy open floorplan living and dining area bathed in natural light streaming through the expansive windows. The chic fireplace, limestone flooring and refreshed interiors beckons you to unwind in style. Indulge in outdoor gatherings on the partially covered patio, seamlessly blending indoor and outdoor living with the beach as your backdrop. The chef's kitchen, outfitted with white shaker cabinetry, quartz countertops, island seating, and premium appliances including a Viking range, is a culinary enthusiast's dream. A guest bedroom on the main level offers convenience and privacy with its own separate entrance. Completing the main level are two full baths and a laundry room. An iron railing staircase leads to the serene sanctuary of the upper level. Upstairs, a generously sized primary suite awaits, boasting high ceilings, a sitting area, walk-in closet, private ensuite, and a spacious balcony offering spectacular views of the Pacific Ocean. Two additional guest bedrooms and another full bath in the hallway complete the second level. Additional features of this home include central air conditioning, and a two-car garage with built-in cabinetry. The designer furnishing in each room of the property compliment the space and are included in the sale. Embrace the coastal lifestyle with direct beachfront access and a wealth of amenities just moments away. From world-class resorts to scenic parks, fine dining establishments to upscale shopping destinations, and championship golf courses, experience the epitome of beachside living at its finest.
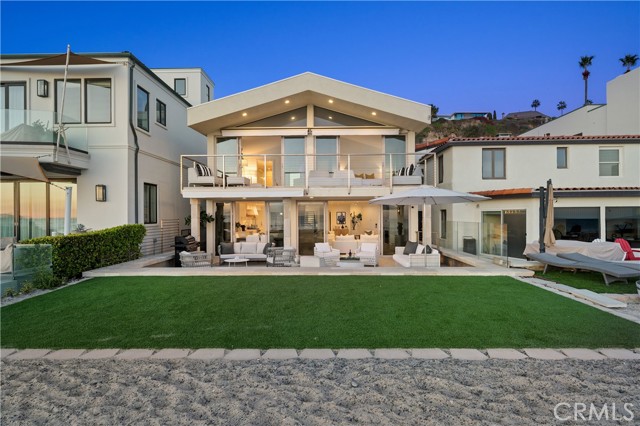
Beverly Hills, CA 90210
6513
sqft5
Beds7
Baths Nestled in the heart of Beverly Hills, this contemporary home exudes warmth and modern elegance. As you step into this haven, you're enveloped in an atmosphere where natural light plays a central role, illuminating each space with a welcoming glow. The architecture, characterized by lofty ceilings and walls of glass, crafts an open, airy ambiance that extends throughout the residence. The heart of the home features a refined, garden-facing study, an inviting living area adorned with a chic fireplace, and a formal dining room that flows gracefully into a gourmet kitchen. This culinary space is a blend of style and function, perfect for both intimate family dinners and grand gatherings. Blended into the kitchen is an additional living area that is roomy and bright complete with wet bar with easy access to one of two main level powder rooms. Upstairs, three en-suite guest rooms await, each a private retreat with ample walk-in closets and beautifully designed bathrooms. The primary suite is a masterpiece of comfort and luxury, with a tranquil sitting area, a warm fireplace, a vast closet, and an exquisite Carrera marble bathroom. The suite's balcony, running the length of the room and paired with floor-to-ceiling windows, draws in the beauty of the outdoors. The outdoor area is a harmonious extension of the home, featuring an infinity pool that merges with the stunning canyon views. This tranquil outdoor space integrates effortlessly with the home's interior through elegant glass sliding doors. Completing this magnificent residence are an elevator, a cozy wine room, an outdoor fire pit for enchanting evenings, an additional ground level en-suite guest room, and ample parking. This Beverly Hills home is not just a modern architectural marvel; it's a warm, inviting sanctuary where every detail has been crafted for comfort and enjoyment. It's an opportunity to immerse yourself in a lifestyle of understated elegance and serene luxury.
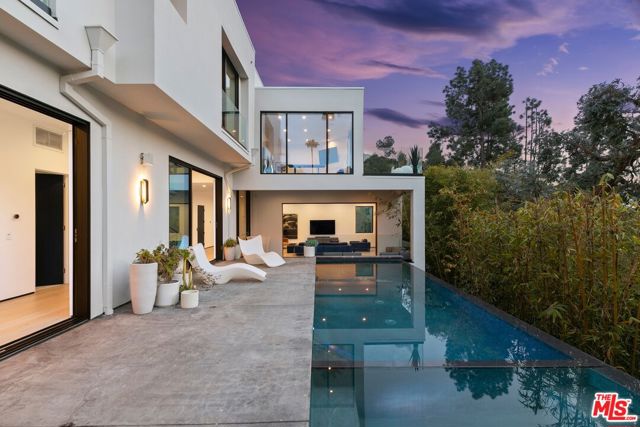
Los Angeles, CA 90024
4784
sqft3
Beds5
Baths Introducing a truly magnificent and timeless residence in the heart of prime Little Holmby, available for the first time in 25 years. From the moment you approach, this exquisite traditional home captivates with its stately presence and enchanting, romantic landscaping. Stepping through the entrance, you're welcomed by a grand, time- honored foyer and a sweeping, dramatic staircase that sets the tone for this extraordinary property. The main level showcases an impressive array of living spaces: a gracious, step-down living room with a classic wood-burning fireplace, a vibey library/den complete with a wet bar, and a charming garden room that seamlessly opens to a secluded outdoor patio. The formal dining room is perfect for intimate gatherings, while the light-filled, newly renovated kitchen and adjoining family room offer the ideal setting for daily living and casual entertaining. Every detail has been meticulously crafted with functionality and storage in mind, ensuring both beauty and practicality. Ascending to the second floor, you'll find the sun-drenched primary suite-a spacious retreat with an inviting sitting room that offers sweeping garden views. The additional bedrooms are generously proportioned, each with its own en suite bath. The rear bedroom is particularly noteworthy, featuring a unique walk-in closet/office area that leads to a private patio, creating a serene and versatile space. Outdoor living is at its finest here, with the downstairs patio opening effortlessly from both the garden room and family room, making it perfect for alfresco dining and entertaining. The sparkling pool, framed by charming sitting areas, is complemented by a gazebo that evokes the glamour of Old Hollywood. The expansive garage and storage area present an exciting opportunity for conversion into additional living space or an ADU, catering to modern needs. Throughout the home, you'll discover an abundance of character: intricate moldings, rich wood-paneled walls, exquisite hardware, and thoughtfully designed window details. This residence is truly a rare gem -a blend of classic elegance, contemporary comforts, and undeniable charm, making it a once-in-a-lifetime offering.

La Canada Flintridge, CA 91011
7698
sqft6
Beds8
Baths Welcome to The Oaks, nestled on an expansive nearly 3 acre property with magical gardens. This extraordinary gated estate on two parcels transports you to a world of timeless beauty and serenity. Privately sited in a highly desirable location in La Canada Flintridge, the grounds are a rare discovery, including lighted pathways, lush landscaping, natural and built environments with three streams. Completely remodeled in 2003 by Bill Abel, the Tudor architecture was thoughtfully designed with custom craftsmanship, intricate detail, and an excellent floor plan. A grand front entry features coffered, vaulted ceilings with sweeping staircase and railings, custom parquet hardwood floors and stunning chandelier. The impeccable living room is a statement, with its marble fireplace, custom carved wood entryway, parquet hardwood floors, custom light fixtures and Juliet balconies. A formal dining room is complete with rich herringbone hardwood floors, coffered ceiling, exquisite chandelier and sconces and leaded glass windows. The gourmet kitchen is equipped with top-of-the-line appliances, large island with counter seating, and a convenient barbeque patio. Adjacent, the family and breakfast rooms are comfortable yet elegant with several windows to capture the breathtaking views of the Foothill mountains and gardens. The estate boasts multiple additional living areas on the main level, including a sunroom, office, two powder bathrooms, Butler's pantry and laundry room. The upper level features four bedroom suites and office, including the luxurious primary retreat with a marble fireplace, sitting area, balcony, large closet with custom shelving, and 140 degree views of mountains & gardens. The office/5th bedroom option has a private patio, built-in stand up desk, separate large closet for printer & refrigerator, extensive views and more. The allure of the estate continues to the lower level with a den/recreation room, 5th bedroom/gym, sauna, half bath, and 3/4 bathroom for pool access, craft room and storage rooms. The estate extends to the magnificent outdoor patios with built-in barbeque, koi pond, multiple dining areas and steps down to a sparkling pool and spa. As you venture down a meandering pathway, you will discover a unique Tea House crafted with redwood and tile roof, and a charming Art studio below. A spacious driveway and motor court leads to a three car attached garage with attic storage. Award winning La Canada Schools.
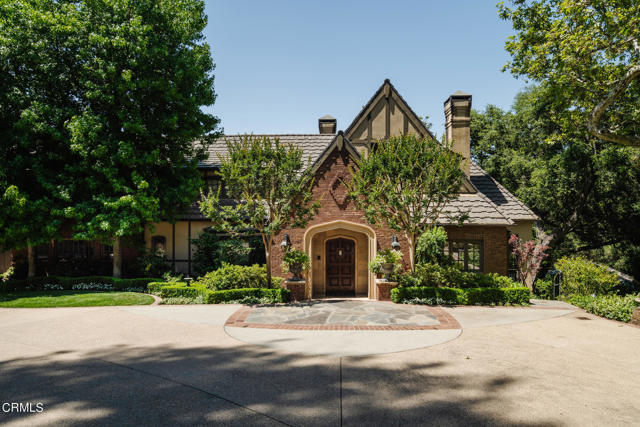
Palo Alto, CA 94304
5705
sqft5
Beds6
Baths Wake up to the suns gentle rays in your personal oasis, where the beauty of nature blends seamlessly with luxury. Spacious hallways and a mix of carpet, hardwood, and marble floors guide you through your home, exuding elegance and comfort along the way. In the gourmet kitchen, enjoy your morning drink with natural light flooding your home through the floor to ceiling windows. At days end, relax by the pool or retreat to one of the secluded patios with your evening drink, maybe even indulge in the private sauna. This isnt just a home, its a sanctuary where tranquility meets long-term value, perfect for building your future, enjoying your present, and sharing special moments with friends and family.
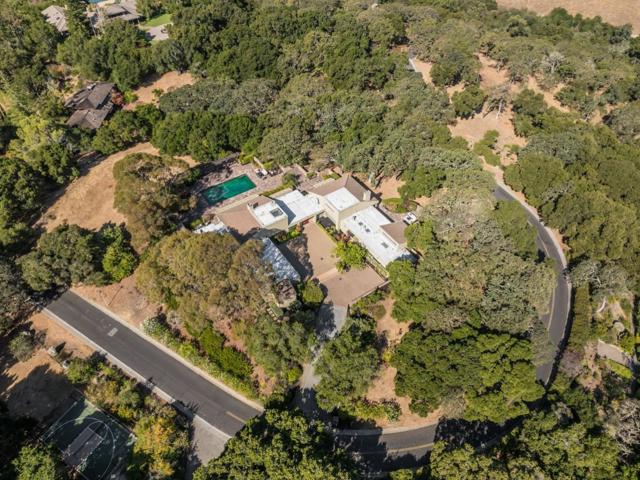
Page 0 of 0



