search properties
Form submitted successfully!
You are missing required fields.
Dynamic Error Description
There was an error processing this form.
Hillsborough, CA 94010
$6,288,000
4240
sqft4
Beds4
Baths A stunning bucolic estate within the exclusive Hillsborough hills perches at the end of a long, private cobblestone drive. This well-appointed home offers 4,240 sq ft of living space on 2.24 acres with views from virtually every room. Backyards large entertaining patio includes a pool/spa, BBQ area and lifesize Kung Fu Panda statue. Kitchens picture windows let natural light gleam off long granite counters and Viking stove. Sizable vaulted family room adjoins for casual dining. A door off the kitchen leads to dining and living rooms, both with coffered ceilings and wainscotting. Primary Suite impresses with marble-appointed bath, while 2 guest beds have ample closets and share a marbled hall bath that offers much space. Lower level offers a spacious media room, home gym and ensuite bedroom. Mud room off the 3-car garage offers laundry, storage and full bath with sauna. Tremendous grounds and ideal floor-plan in a prized neighborhood make this Hillsborough property a must-see.
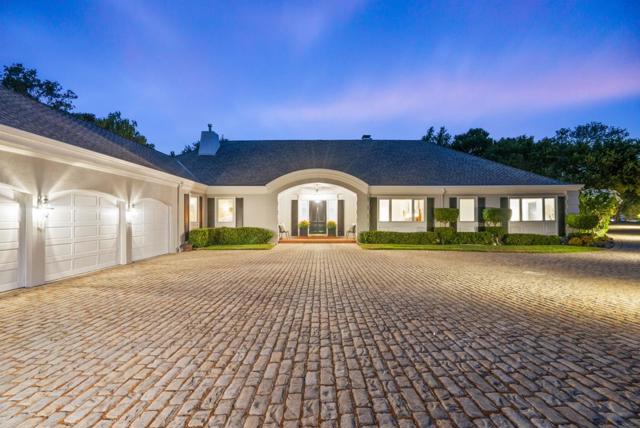
Arcadia, CA 91007
7150
sqft5
Beds6
Baths Welcome to this exceptional single-story French Normandy estate, a jewel of the Lower Rancho neighborhood, renowned for its scenic, tree-lined streets. This custom-designed residence exudes timeless charm and modern sophistication, offering unparalleled comfort and style. Upon arrival, you are greeted by a striking entrance that leads to a spacious foyer, setting the stage for the elegant living spaces that follow. The open-concept floor plan encompasses 7,150 square feet of refined living area, including 5 well-appointed bedrooms, 6.5 bathrooms, and a separate guest house with its own bathroom, perfect for visitors seeking privacy. The heart of the home is a stunning central loggia, featuring a welcoming fireplace and serving as an ideal setting for both grand and intimate gatherings. The formal dining room and adjacent lounge area showcase high-end finishes and meticulously crafted design elements, ensuring a luxurious dining experience. The family room impresses with its dramatic high ceilings, bespoke remote-controlled skylights, and a fully equipped wet bar. A sliding door offers seamless indoor-outdoor living, extending your entertaining options. Entertainment and relaxation are paramount here, with a state-of-the-art home theater and a sophisticated wine room, complete with climate control. The gourmet kitchen is a chef’s paradise, equipped with a Sub-Zero refrigerator, Wolf range, and a dedicated wok kitchen, alongside a convenient pantry and casual dining space. Outside, the meticulously landscaped grounds feature a designer pool and spa, complemented by a bathroom and lush fruit trees. The property is perfectly positioned for easy access to local libraries, parks, fine dining, shopping destinations, and the award-winning Arcadia schools. This residence offers a unique blend of classic elegance and contemporary luxury, making it a true sanctuary in one of the most desirable communities.
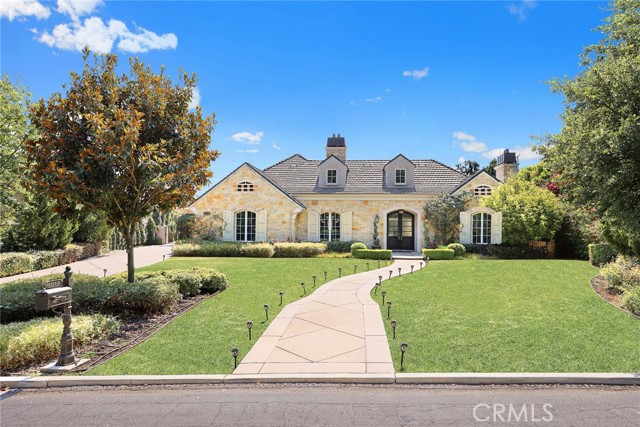
Newport Beach, CA 92660
4200
sqft5
Beds6
Baths Don't miss the opportunity to own this architectural gem and experience the best of coastal living at 1701 Port Margate – where style, luxury, and privacy converge seamlessly. Welcome to 1701 Port Margate – a Graystone Custom Builders masterpiece in the sought-after Harbor View Homes community. Crafted in 2015, this residence epitomizes modern luxury and stylish living. As you approach this corner property, the cool and stylish vibe is immediately apparent, a hallmark of Graystone's architectural prowess. The 2015 build exudes sophistication with over 4,200 square feet of meticulously designed living space, showcasing Graystone's commitment to quality craftsmanship and aesthetic finesse. Step inside, and you'll be captivated by the casually elegant design and meticulous attention to detail. With 5 ensuite bedrooms, 5.5 baths, plus a separate office with outside access and bonus space off secondary bedrooms, there's ample room for everyone. The grand entry of black brick flooring sets the tone for the home's luxurious ambiance, complemented by Graystone's signature design elements, including French oak floors and custom millwork throughout. The kitchen is a chef's dream, featuring a large island with stone counters, a walk-in pantry, and an abundance of storage space. Equipped with top-of-the-line Thermador appliances, including a refrigerator, microwave drawer, 6-burner range with griddle and double ovens, wine storage, and a reverse osmosis water treatment system, every culinary need is met with ease and elegance. Entertaining is a delight in the sunny, south-facing backyard oasis, offering complete privacy on a corner lot. Relax and unwind in the large party spa with a waterfall feature, gather around the built-in firepit surrounded by white brick custom seating, or grill up your favorite meals on the Lynx built-in BBQ. Additional outdoor features include Thermador outdoor refrigerator drawers, custom copper gutters, and an outdoor shower, perfect for rinsing off after a day at the nearby beaches. This smart home is equipped with a sound system, DSC security system, and central vacuum for added convenience and peace of mind. Beyond the property, residents of Harbor View Homes enjoy access to top-rated schools, parks, shopping, dining, and the world-renowned beaches of Newport Beach.
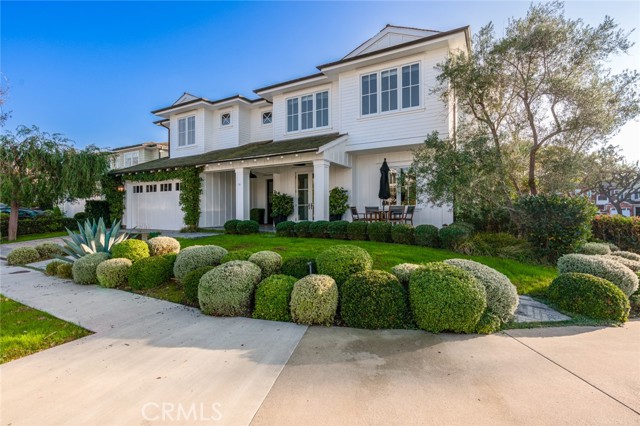
North Hills, CA 91343
0
sqft0
Beds0
Baths Briefly described, the subject consists of a good quality two-story apartment building above on-grade garage parking in good condition, containing 12 units totaling approximately 17,040 SF of net rentable area (per appraiser's measurements) and a gross building area of 17,200 SF (per Application for Building Permit and Certificate of Occupancy), constructed in 2023. The average unit size is approximately 1,420 SF. The subject's site consists of approximately 13,700 SF or approximately .31 acre of land. The site is rectangular and is level and at street grade.
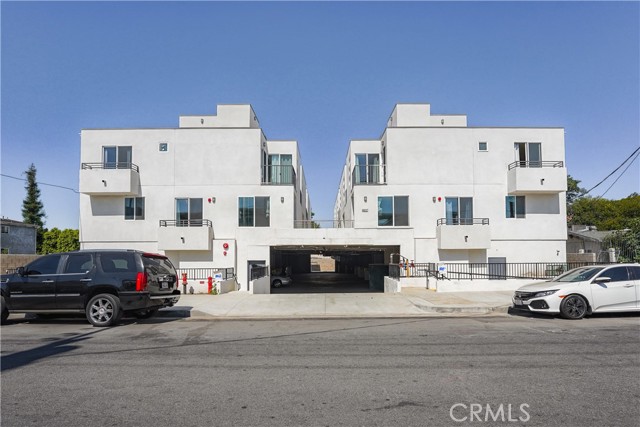
Carmel, CA 93923
4100
sqft3
Beds3
Baths Ideally located within the enchanting 20,000-acre Santa Lucia Preserve lies an award-winning sanctuary and testament to modern luxury harmoniously blended with the timeless beauty of nature. Surrounded by a stately grove of majestic redwoods, this Dan Fletcher architectural masterpiece beckons with its innovative design and seamless integration with the surrounding forest. Step inside to discover a light-filled oasis where soaring walls of glass bring the outdoors in, allowing the majestic trees to become an integral part of the living experience. Clean lines formed by the steel frame and natural elements designed by Jorie Clark create an atmosphere of serenity. The primary bedroom suite with spa-like bath offers a sanctuary within a sanctuary, and the Zen-like loggia provides the perfect setting for relaxation or entertaining as you take in the soothing sounds of a seasonal brook that creates a sense of quietude and connection with nature. This one-of-a-kind retreat in the redwoods is located just a few minutes from the Ranch Club pool and fitness center, tennis and pickleball courts and exquisite cuisine at the Hacienda and top-rated Preserve Golf Club. Luxury meets nature in perfect harmony, providing a haven of peace and beauty in the heart of Santa Lucia's majestic forest.
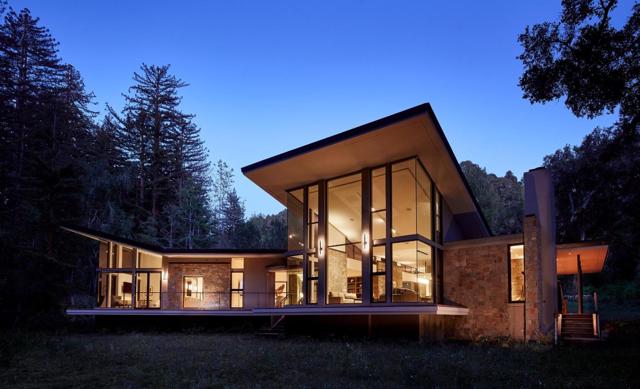
Hermosa Beach, CA 90254
4217
sqft4
Beds5
Baths Welcome to this custom new construction ocean view home with panoramic ocean views in Hermosa Beach. Beautifully constructed home designed by award winning architect Amit Apel. This coastal Modern, light-filled home boasts 4 spacious bedrooms, 4 baths, entertainer's dream kitchen, beautiful engineered wood floors, dual zone A/C, large and rooftop deck - all with sophisticated high-end finishes in approximately 4,000 sqft of living space plus solar panels. Enter through the large 48” white oak wood pivot front door on the middle level to ascend up the floating staircase where design elements showcase the upper level great room with beautiful ocean views from every window and natural light. The stunning kitchen includes statement tile, white porcelain slab countertops, custom cabinetry, luxury Subzero refrigerator, and Wolf range. Also on the top level is a walk-in pantry, powder roomand a spacious master suite with ocean views. The master suite provides ultimate privacy with private ocean view deck. The rooftop deck features panoramic ocean views from Palos Verdes to Malibu. On the middle level there are two light filled bedrooms with a jack and jill bath and bonus room perfect for an office or kid’s study room featuring built-ins with two custom desks and fixtures. The tasteful exterior has Wood veneer, natural wood front door and natural landscaping. Located within a private, quiet neighborhood within close distance to downtown Manhattan Beach, the greenbelt and the Strand, this new construction is a must see.

Westlake Village, CA 91361
4975
sqft5
Beds5
Baths Welcome to THE Oak Grove, an unparalleled haven nestled in the serene landscapes of Westlake Village's Lake Sherwood area, within the prestigious Sherwood Country Estates neighborhood. Situated behind the guarded gates of the revered Sherwood Country Club community, this enclave offers a lifestyle of unparalleled luxury and exclusivity. Aptly named The Oak Grove, this extraordinary property is adorned with ancient, towering Oaks, offering a picturesque backdrop of the tranquil lake and lush golf greens. Just steps away from the Sherwood Lake Clubhouse, residents can relish in the lap of luxury without ever needing to venture beyond their private oasis. Step inside this architectural marvel, where cutting-edge technology seamlessly integrates with lavish amenities to create an unparalleled living experience. The expansive floor plan beckons you to explore every corner, from the state-of-the-art gourmet kitchen to the opulent formal dining room and breathtaking great room. Fleet sliding glass doors blur the lines between indoor and outdoor living, unveiling an entertainer's paradise complete with an expanded backyard with an infinity-edge caisson pool, tanning ledge, spa, and BBQ center--a sanctuary for relaxation and enjoyment. Impeccably designed with meticulous attention to detail, The Oak Grove boasts imported Brazilian woods, a stunning floor to ceiling Blue Cascais sandblasted Limestone fireplace, and exquisite finishes throughout. An elevator awaits to transport you to the second floor, where the primary suite awaits in four-seasons-style splendor, accompanied by two additional en-suites and a convenient upstairs laundry room. The large downstairs room is perfect for a theater, gym or office. For those seeking the pinnacle of luxury living, The Oak Grove embodies the essence of grandeur and sophistication--a forever home where every desire is fulfilled. Welcome to your new legacy of grand living in The Oak Grove.
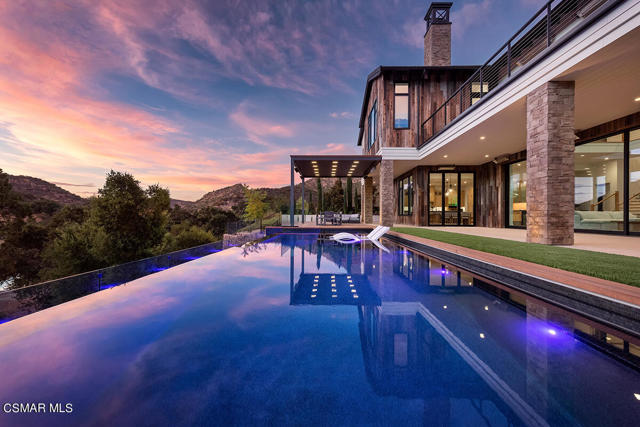
Los Angeles, CA 90069
2920
sqft4
Beds3
Baths Extremely rare opportunity to build the pinnacle of splendor and luxury in the highly coveted West Hollywood Hills on an exclusive cul-de-sac off upper Crescent Heights Blvd. Three adjoining lots combine for 1.2+ acres (52,000+ square feet of land) making it the largest parcel on the street that offers privacy and 230+ feet of street frontage. Explore building more than one luxury home--it comes with 3 separate addresses, or an exceptional trophy estate boasting an estimated 12,000+ sq ft private residence fit for only the most powerful or influential people. Such a home could feature breezy interiors that are as striking as its unobstructed panoramic views that stretch from Downtown Los Angeles to the Pacific Ocean (and all the way to Catalina on a clear day). A vast open floorplan with a glass wall system on the lower level would not only create the perfect indoor/outdoor lifestyle, but also provide a seamless flow between an ultra-modern kitchen and warm living spaces branching off of it. Imagine floor-to-ceiling glass windows overlooking a palatial party villa that includes a sports court, outdoor terrace, and a custom glass-walled infinity-edge pool with outdoor popup theater in case you would like to entertain or host an epic poolside event. A new construction mansion of this caliber would come with all the bells and whistles one might expect as well as a grand temperature controlled wine cellar, workout/wellness center, salon, auto gallery, and more. Acquiring this truly unique property comes with endless possibilities. Currently sitting on the property is a 4 bed 3 bath, ~3,000 square foot home with pool. Topography Survey (2005) available upon request.
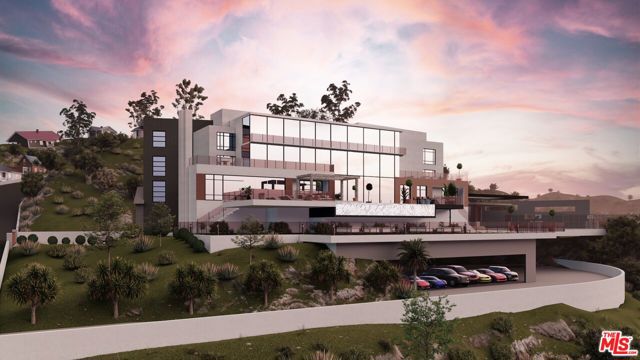
Newport Beach, CA 92663
4271
sqft4
Beds5
Baths Welcome to 430 Tustin in Newport Heights. This brand new construction single-family residence is filled with designer finishes. A formal entry invites you home. The floor plan offers traditional living and dining rooms along with a modern open kitchen and entertainment area. The upper level of the home includes four en suite bedrooms. The primary is dramatically oversize with fireplace walk-in closet and en suite bath. The three additional bedrooms are also en suite with walk-in closets. Enjoy an abundance of cabinetry built-in throughout the home. A separate laundry room offers even more storage. A designer chef?s kitchen with all the accoutrements gas burning range, Thermador refrigeration, micro drawer, dishwasher and an under counter wine center. The walk-in pantry and Butler?s pantry that leads to the formal dining room offer endless amounts of storage. There is seating for four at your kitchen island or enjoy the adjacent eating area. Light floods through a bifolding door in the family room opening to a grass filled yard with built-in barbecue area and seating for entertainment. A downstairs office, half bath and three car garage check all the boxes. The modern traditional style is well thought out, add your own touches to the designer base. Beautiful wood flooring, solar panels and an absolute central Newport Heights location make this offering the perfect Newport Beach home.

Page 0 of 0



