search properties
Form submitted successfully!
You are missing required fields.
Dynamic Error Description
There was an error processing this form.
San Juan Capistrano, CA 92675
$6,195,000
6082
sqft5
Beds6
Baths Welcome to an exquisite modern farmhouse that truly has it all! Nestled in the prestigious guard-gated community of The Hunt Club, this exceptional 5-bedroom, 6-bath estate is a masterpiece of design and craftsmanship. Completely reimagined down to the studs with no expense spared, this home offers unparalleled luxury and comfort. The great room serves as the heart of the home, featuring La Cantina pocket sliding glass doors that seamlessly blend indoor and outdoor living spaces. Adjacent to the great room is a charming dining nook with a cozy fireplace, perfect for intimate gatherings. The gourmet kitchen is a chef’s dream, outfitted with a SubZero refrigerator and a Wolf six-burner stove. Entertainment options abound with a state-of-the-art movie theater, a stunning contemporary pool complete with water features and an electric pool cover, and a versatile pickleball/basketball court. The outdoor area is an entertainer’s paradise, featuring a built-in BBQ area with a pizza oven and ample space for a guest house, Accessory Dwelling Unit, or even a barn, all adjacent to endless miles of equestrian trails. The entire backyard is landscaped with low-maintenance artificial grass, perfect for drought conditions. Each of the five bedrooms is en-suite, offering privacy and luxury. The master suite is a private retreat, complete with its own kitchenette and breathtaking views. The master bath is a spa-like sanctuary, featuring book-matched slabs and Accoya wood in the steam shower. Set on approximately 1 acre, this home offers complete privacy from neighbors and an abundance of usable outdoor space for entertaining. Don't miss the opportunity to own this remarkable estate that perfectly balances modern luxury with timeless elegance.
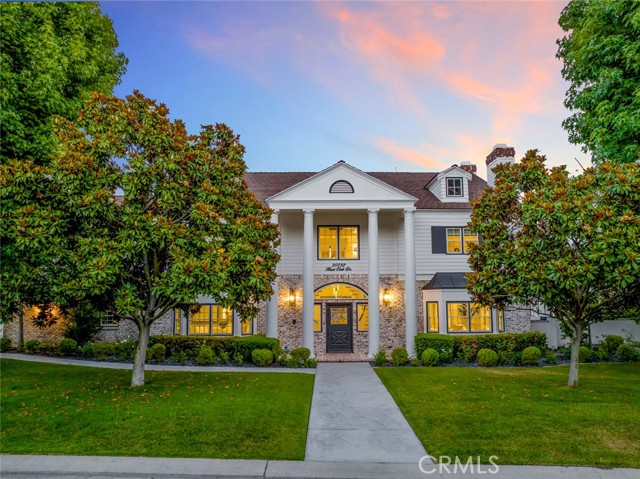
Los Angeles, CA 90069
5400
sqft5
Beds8
Baths Welcome to "The Hollywood Vista" an exceptional contemporary oasis nestled in the heart of the Hollywood Hills with jaw-dropping views of Century City, the ocean, and the iconic LA skyline. Step into a realm of grandeur as you traverse the threshold, greeted by soaring ceilings and a refined fireplace, setting a tone of sophistication within the expansive interior. Seamlessly blending living spaces, the open-concept design beckons both intimate gatherings and lavish entertaining. The gourmet kitchen stands as a pinnacle of culinary sophistication, boasting bespoke cabinets and state-of-the-art Miele and Wolf appliances, catering to the most discerning hosts and epicurean enthusiasts alike. In the primary suite, floor-to-ceiling windows frame breathtaking panoramas, complemented by a tranquil fireplace, generous walk-in closet, and a secluded deck for moments of personal reflection. This intelligent abode is outfitted with cutting-edge amenities, including an advanced surround sound system, electronic shades, and seamless home automation, offering unparalleled control over your environment. Indulge your active lifestyle within the private gym/yoga studio before venturing outdoors to the inviting pool and expansive deck, perfect for al fresco relaxation and glamorous soires. Within close proximity to all of the best entertainment venues, restaurants, shopping, and nightlife that Hollywood & the Sunset Strip have to offer. Truly a rare opportunity to claim this architectural masterpiece as your own and elevate your lifestyle to new heights amidst the allure of the Hollywood Hills, all at an incredible price.
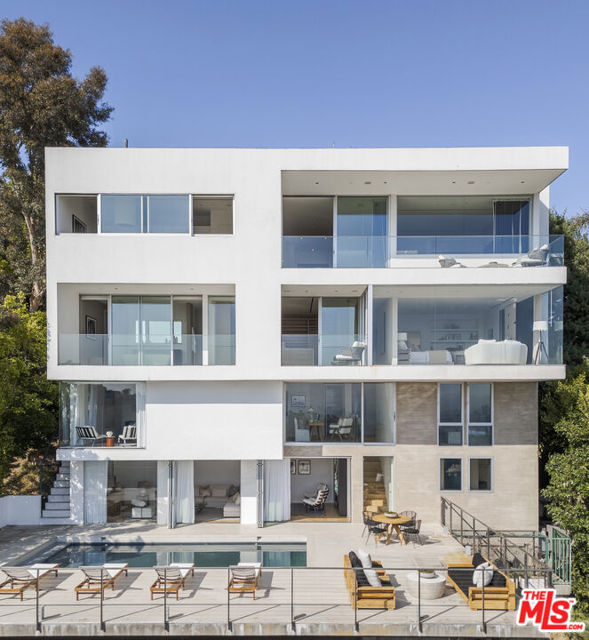
Los Angeles, CA 90077
6000
sqft4
Beds5
Baths Design. Quality. Execution: An architectural feat by Arshia Architects in collaboration with Greystone Group, different than any other home on the market- Truly in a league of its own. Upon entering through a "1 of 1" 12-foot pivot entry door, you are greeted with soaring ceilings and light from every angle. The home spans nearly 6,000 SQFT and seamlessly blends indoor-outdoor living, while embracing the natural setting with an organic palette, and creates an easy to live in floorpan that can also accommodate large gatherings. The heart of the home is a state of the art custom kitchen, clad in white oak and a double island, featuring beautiful quartzite countertops. 12-foot floor-to-ceiling Fleetwood doors open to a stunning grassy lawn and pool- With a deep connection to the surrounding natural beauty and 100 year old trees surrounding the property. Featuring 4 large bedrooms and 5 bathrooms, the second floor is dedicated to personal retreat, including a STUNNING primary bedroom suite that redefines luxury. The suite boasts a limestone primary bathroom equipped with a steam shower, Floating double vanity, and top notch finishes, creating a spa-like atmosphere. The spacious walk-in closet features full-height cabinets of rift white oak, offering ample storage with sophistication and a built in makeup vanity. The suite opens to a private balcony, providing serene treetop views and an ideal space for relaxation. In addition to the primary suite, the second floor has other additional secondary bedrooms that offer privacy and comfort for family members or guests. The residence is equipped with a fully wired smart system by Control 4, integrating technology and convenience into every aspect of the home, from security to entertainment and climate control, offering a truly modern living experience. Live in one of the finest locations in all of Los Angeles, close to the action, yet private, safe, and serine- With arguably one of the best school districts the city has to offer.
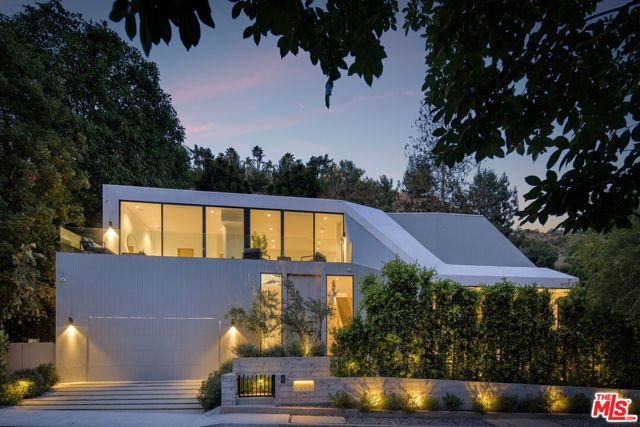
Manhattan Beach, CA 90266
5826
sqft6
Beds6
Baths This thoughtfully designed custom home offers highly sought-after luxury amenities and upgrades throughout. It is loaded with all of the modern conveniences expected in a luxury property. An expansive backyard is complete with a saltwater pool and spa, a 350 SF covered patio area, and a fully stocked outdoor kitchen with a Korean BBQ table. There's plenty of room to run and play and the local parkette sits right across the street! The upper level finds 4 bedroom suites and the laundry. The master retreat overlooks the lush backyard setting. It offers a huge walk-in closet and a luxurious master bath retreat. Each bathroom on the upper level features radiant heat floors. The completed basement level is ready for a home media system and could also function as a family room or playroom. A private guest bedroom is also located on the basement level, along with an abundantly sized utility room & a huge under-stair storage closet. A mother-in-law suite is located on the entry level (which could be used as a home office or den). East Manhattan Beach living offers more space between neighbors, larger lots that accommodate statement homes, neighborhood parks, close proximity to nationally ranked top-performing local schools, and ease of access to major commuter routes throughout the South Bay. With LAX only 15 minutes away and the tech industries of Silicon Beach within a 30 minute commute, this is an ideal location that offers a quick retreat from the daily hustle of LA living.
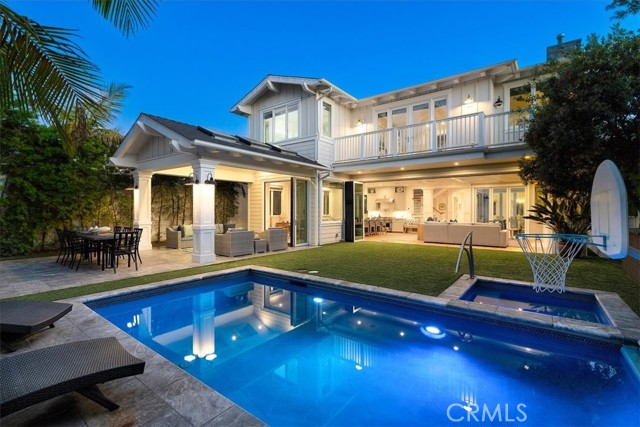
Beverly Hills, CA 90210
5230
sqft6
Beds8
Baths Situated in the prestigious lower Beverly Hills Post Office area, just north of Sunset Blvd and Coldwater Canyon Park, this newly built traditional-style estate offers luxury living across three stunning levels. With 6 bedrooms and 8 bathrooms, the home seamlessly blends elegance and comfort. The expansive main level is designed for both formal entertaining and casual gatherings, featuring a spacious living room, a private home office, and a gourmet chef's kitchen. The kitchen is outfitted with custom-finished countertops, a large center island, and high-end appliances, making it perfect for culinary creations. Large glass doors open from the living spaces to the backyard, where you'll find a resort-like setting complete with a sparkling pool, spa, built-in fire pit, and BBQ area ideal for hosting magical outdoor evenings.A custom staircase with sleek LED accent lighting connects all levels of the home. Upstairs, the luxurious primary suite offers a serene retreat, featuring a private deck with canyon views, a spa-like bathroom with a soaking tub and dual shower, and an oversized walk-in closet. Three additional en-suite bedrooms provide ample space for family or guests, each with its own unique touches. The lower level is designed for entertainment and relaxation, boasting a full wet bar, home gym, theater room, and a large family lounge. The backyard continues to impress, with its expansive layout and endless opportunities for hosting or simply enjoying quiet outdoor moments. This exceptional property is ideally located just moments from The Beverly Hills Hotel, Coldwater Canyon Park, and some of the finest dining and shopping in the city. Experience the ultimate in luxury and comfort with this spectacular new construction.
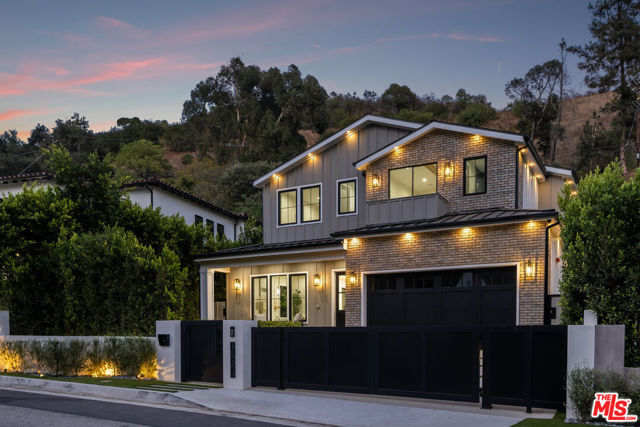
Rolling Hills Estates, CA 90274
4525
sqft4
Beds4
Baths This stunning one-level home, located on a cul-de-sac within the exclusive gates of Residences of Rolling Hills Country Club, is 4525 square feet of modern elegance. Built by award-winning home builders Toll Brothers, this home was thoughtfully designed to effortlessly combine everyday living with impeccable craftsmanship. From the moment you step inside, you’ll be greeted by soaring ceilings and an airy, open-concept layout that seamlessly flows from the common spaces to each of the four bedrooms (including guest suite with kitchenette). Owner upgrades and special touches abound, including hardwood floors and floor-to-ceiling sliding glass doors. The gourmet kitchen is worthy of the most avid chefs, thanks to high-end appliances, soft-close cabinets, and two different-but-complementary countertops. The must-see primary suite has a luxurious bath with two single-sink vanities, separate shower and tub, and large walk-in closet. The primary bedroom has direct backyard access, perfect for relaxing after a long day while overlooking the sparkling city lights. The expansive backyard is an entertainer’s dream, featuring a custom-built outdoor kitchen, wall-mounted fireplace, and a raised deck (with spiral staircase) to take in sweeping views of the city and the David McLay Kidd-designed championship golf course.
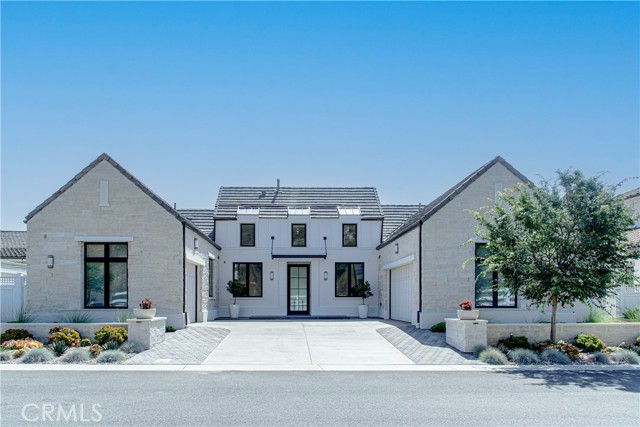
Palo Alto, CA 94303
3669
sqft5
Beds6
Baths Introducing Homes by Greenberg Group, located in the highly sought-after Midtown Palo Alto areawhere luxury meets craftsmanship. This custom-built home offers meticulous attention to detail, seamlessly blending timeless elegance with modern sophistication. Ground Floor Features: - Expansive open floor plan with a grand vaulted ceiling, creating a spacious and light-filled environment. - A fully equipped luxury kitchen that merges style and functionality, opening to an impressive great room. - Seamless indoor-outdoor living, complete with an inviting deck, perfect for entertaining or relaxing. - Two spacious suites, home office, and a luxurious primary suite with a walk-in closet and a spa-like bathroom. Upper Level - Attached Dwelling Unit (ADU): - Discover versatility and income potential with the ADU, offering abundant natural light and thoughtful design. - Features a well-appointed kitchenette, laundry area, and two serene suitesideal for guests, tenants, or extended family. This home epitomizes modern living in Palo Alto, providing comfort, luxury, and sophistication in every detail. Located in a top-rated school district, with access to Palo Alto's best schools. Estimated completion: Spring 2025
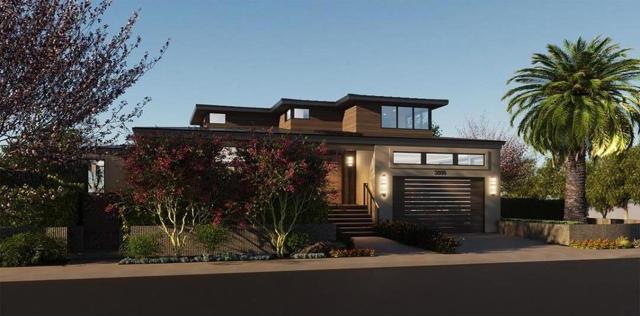
Venice, CA 90291
4703
sqft3
Beds6
Baths Designed meticulously by Dennis Gibbens Architects, this stunning masterpiece epitomizes California indoor/outdoor living while sparing no detail in luxury and modern amenities. Through the secure front gate is a beautiful and spacious grassy yard, a covered patio with built-in heaters and a sparkling pool & spa.The main level has floor to ceiling glass windows, radiant heated floors and stacking sliding doors seamlessly connecting the indoor area with the outdoor living and dining patios. Designed for ultimate entertaining, the formal living and dining rooms boast double height ceilings and a beautiful curved staircase. An open functional kitchen with premium appliances, a convenient butlers pantry and a striking limestone island flows into the breakfast and family room complete with custom built-ins for high-designed thoughtful storage. A second staircase leads up to three large bedroom suites and a laundry room. The stunning primary suite with a private hallway lined with custom cabinets and skylights opens to the tranquil bedroom with walls of glass and a striking ceiling feature. A beautiful marble bathroom and a large walk in closet completes this luxurious retreat. An upstairs gallery with a glass enclosed office leads to a chic media room complete with beverage center and powder room. The detached pool house is fully equipped with a kitchenette and beautiful bathroom with walk-in shower giving your guests full seclusion. Notable extras include a two car large garage with an electric car charger, solar panels and electrical and AV closets. Live the best Venice lifestyle with easy access to Abbot Kinney, shopping, dining and the beach.
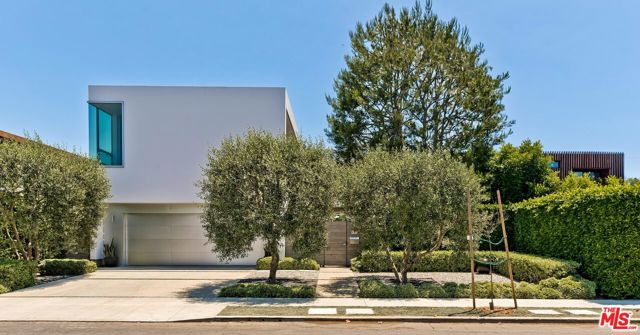
Newport Coast, CA 92657
3480
sqft4
Beds4
Baths Located within the custom gates of Newport Coast’s premiere 24 hour gaurd gated private community, Pacific Ridge. This fully upgraded bespoke residence combines modern sophistication and casual elegance, offering a coveted turnkey opportunity within the guarded gates of Pacific Ridge at Newport Coast. Set on a nearly 7,400 SF cul-de-sac lot, this two-story home features four bedrooms, three-and-one-half remodeled baths, and a grand entry with a graceful staircase. The formal dining room includes a 400-bottle temperature-controlled wine wall. The approximately 3,500 SF home showcases a soothing white palette with custom crown molding, contemporary lighting, and distinctive archways. The main level includes a living room with surround sound and a corner fireplace, leading to a brand-new kitchen with an island, bar seating, butler's pantry, built-in desk, quartz countertops with full tile backsplash, walk-in pantry, and high-end stainless steel appliances. A bedroom and half bath complete the main level. Wide-plank white oak wood flooring adorns the main floor, with carpet and tile on the staircase and second level. Upstairs, secondary bedrooms share a spacious covered balcony, while the primary suite offers a plush retreat with a fireplace, bay window, infrared therapy light system with 6,000 watts of soothing LED power, and a backlit boutique-like walk-in closet with custom built-ins. The suite also includes a soaking tub, separate steam shower, and a sit-down vanity. The attached three-car garage leads to a long driveway with a custom finish. Resort-caliber grounds include a private courtyard with a fountain, a saltwater pool and spa, waterfalls, fire pit, custom fireplace, poolside bar, and built-in BBQ bar. Discover the perfect blend of comfort and style in this exceptional Newport Coast home, designed for relaxed and elegant living.
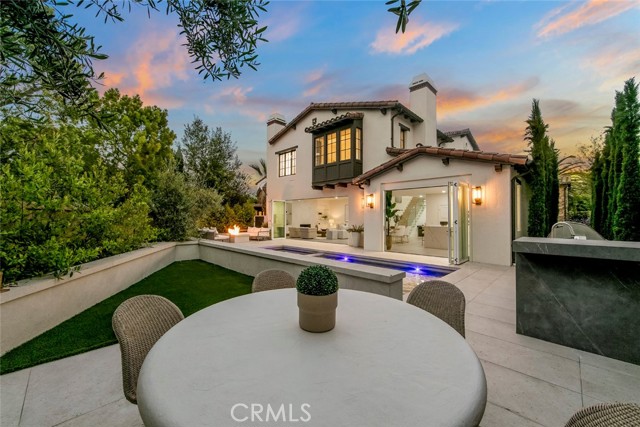
Page 0 of 0



