search properties
Form submitted successfully!
You are missing required fields.
Dynamic Error Description
There was an error processing this form.
Santa Monica, CA 90402
$6,150,000
4780
sqft5
Beds9
Baths This custom-built Mediterranean estate, located north of Montana in the highly coveted Santa Monica Malibu Unified School District, epitomizes luxury, privacy, and timeless elegance. Set behind secure gates and enveloped by lush greenery, the 4,000-square-foot main house offers an unparalleled living experience with 4 bedrooms, 5 full bathrooms, and 2 additional half baths for ultimate convenience. Built in 2010, this home is a masterpiece of exceptional craftsmanship. The main living areas feature exquisite marble flooring, while the bedrooms are adorned with rich hardwood floors. Recessed lighting, built-in surround sound speakers, and a luxurious residential elevator further enhance the home's opulence. Upon entering, you are greeted by a foyer that sets the tone for the entire residence. The focal point is a breathtaking staircase, embellished with intricate ironwork and leading up to a ceiling adorned with gold detailing and crown moldings. Off the entry there is a formal living room flanked by a private office. An oversized family room centered around a cozy fireplace, with large sliding doors overlooking the lush backyard, flows effortlessly into the elegant dining area, perfectly positioned adjacent to the chef's kitchen. This gourmet kitchen is a culinary enthusiast's dream, featuring two refrigerators, high-end cabinetry, and premium appliances, making it ideal for both casual meals and grand entertaining. Ascending to the upper level, the primary suite is a luxurious retreat, boasting two expansive en-suite bathrooms, two walk-in closet, a private balcony, and additional versatile space, perfect for a workout room, sitting area, or library. The other bedrooms are equally spacious, each with its own bathroom and private balcony, offering a serene and private escape. Large windows throughout the home bathe the interiors in natural light, while sliding glass doors lead to the beautifully landscaped backyard, seamlessly blending indoor and outdoor living. The backyard is an entertainer's paradise, featuring a fire pit, outdoor bathroom, a flat grassy area, and an array of fruit-bearing trees, including orange, lemon, fig, and avocado. The two-car garage provides ample parking and includes a secondary kitchen, ideal for catering or a prep kitchen for those large gatherings. Additionally, an equally luxurious 780-square-foot ADU (Accessory Dwelling Unit) offers a spacious, airy living environment with skylights, a separate living room, a kitchen island with a hood and range, a private patio, and two full bathrooms. The ADU has its own gated entrance from the alley, ensuring privacy and independence. This residence is a private oasis, combining sophisticated style with modern amenities in one of the Westside's most desirable neighborhoods, just a short walk from shops, restaurants, and the ocean.
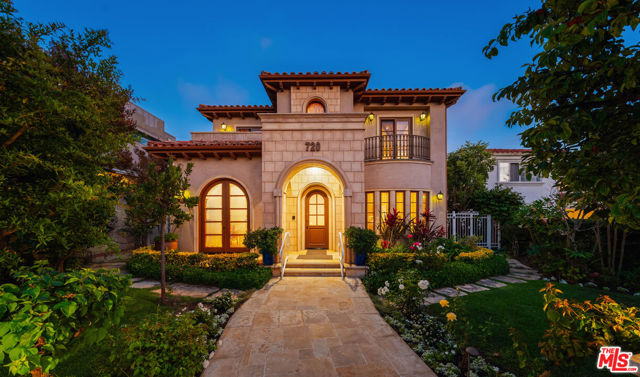
San Diego, CA 92127
4943
sqft5
Beds6
Baths Discover unparalleled luxury in the prestigious Artesian Estates with this meticulously crafted single-level former model home. Offering 5 bedrooms, 6 bathrooms, and 4,943 square feet of exceptional living space, this residence embodies the perfect blend of indoor and outdoor elegance. The open floor plan seamlessly extends to two covered California living rooms, adding 724 square feet of outdoor living complete with TVs and a beautifully appointed loggia for a true Southern California lifestyle. Nestled on an expansive lot at the end of a quiet cul-de-sac, this home ensures privacy and tranquility. Fully turnkey, it comes high-end audio/visual equipment, alongside custom window coverings.The property is powered by 53 owned solar panels, covering all energy needs, including the Tesla car charger and the stunning saltwater pool. A detached guest house offers the perfect space for extended family or guests, featuring a mini kitchen, washer/dryer, a spacious bedroom, and a cozy sitting area. Additional upgrades throughout the home include automatic blinds, a state-of-the-art security system, a custom-built sound system, enhanced storage in the 3-car garage, and custom closets in each bedroom. A whole-house water purification system adds to the home’s comfort. For entertainment, enjoy multiple fireplaces inside and out, along with a large fire pit next to the pool. The oversized spa and resort-style pool, featuring a Baja ledge and swim-up bar, offer a luxurious retreat, complemented by an outdoor BBQ kitchen for the ultimate in relaxation and hosting. This is more than just a home—it’s a rare opportunity to experience the best of luxury living.

Los Angeles, CA 90069
4527
sqft5
Beds6
Baths LOWER DOHENY TURNKEY ESTATE. The ultimate dialed-in compound sited on a street-to-street lot, Doheny-Cordell Place. This Traditional compound represents incredible value and opportunity for all looking for privacy and location. Huge front in & out motor court with parking for multiple vehicles. The dramatic entrance features a two-story foyer, through which the rooms, while formal, are also large-scale and open. Stunning living room with fireplace flanked by built-ins and French doors to the garden. The dining area is great in scale and leads directly to the lounge/bar eith double glass doors to the great kitchen/family room. Chef's caliber appliances, double sinks with island overlooking the family room featuring TV, custom built-in cabinets, and bookcases. Office/bedroom at this level and powder room off the foyer. The second floor features a spectacular primary suite with 280-degree views of the city, front and back gardens, cathedral ceilings, fireplace, and a well appointed bath: spa tub, steam shower, double vanity, including his-and-her closets. Secondary bedrooms feature bath and large closets, along with a laundry room at this level. Outside, the rear garden offers incredible entertainment spaces with an outdoor living room complete with fireplace, built-ins, and TV/sound system. Dining area features a fully automatic awning along with upper heat lamps. The covered outdoor kitchen/bar features more living area, dining, sinks, ice makers, dishwashers, grill, and gas stovetop, with more built-in heat lamps and TV/sound. The newer swimming pool is fully automated with a top-of-the-line triple swim jet system; separate spa here as well. Pool bath and outdoor shower. Guest house above the garage features a full bath, cathedral ceiling, kitchen area with sink and bar, fireplace, and TV. The garage, accessed by Cordell Place, contains double charging stations and additional storage. Substantial security system throughout. This offering represents an incredible value and opportunity.
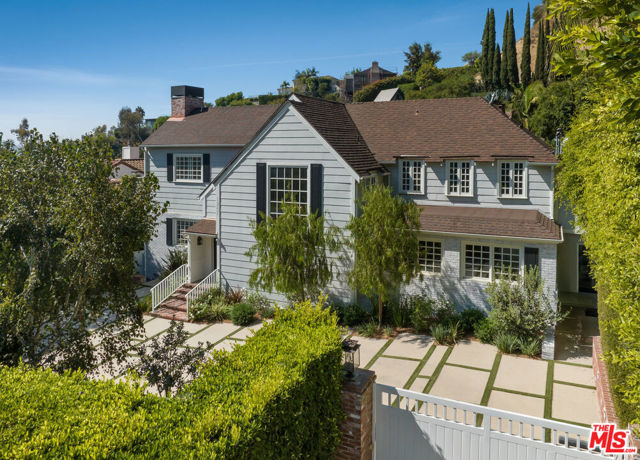
Los Angeles, CA 90067
2940
sqft2
Beds3
Baths Welcome to Century Plaza Towers, the epitome of luxury living. These iconic 44-story glass towers, designed by Pei Cobb Freed, offer unparalleled panoramic views through expansive 10-foot floor-to-ceiling glass windows. Entry to the towers is via a prestigious 24-hour guard-gated entrance with valet service, ensuring a seamless arrival experience for residents. Experience an array of exclusive 24-hour services and amenities, including a luxurious pool, state-of-the-art fitness center, rejuvenating spa, sophisticated screening room, tranquil library, engaging game room, personal wine storage, elegant dining rooms, and attentive concierge service at your disposal. Step into Residence 17C, a meticulously crafted two-bedroom, two-and-a-half-bathroom sanctuary spanning 2,940 square feet, complete with its private elevator lobby. Upon entering, you are greeted by a grand foyer leading into a spacious great room featuring a cozy fireplace, a stylish Snaidero Designed Kitchen equipped with top-of-the-line appliances, a private den and access to a 20-foot terrace, all showcasing breathtaking views. Retreat to the primary bedroom, which offers a lavish closet, an opulent five-fixture en-suite bathroom, and a private terrace for moments of serenity. The second bedroom, thoughtfully positioned on the opposite side of the residence, includes its own en-suite bathroom, ensuring comfort and privacy for all residents. Embrace the luxurious lifestyle offered at Century Plaza Towers, where every detail is designed to elevate your living experience to new heights.
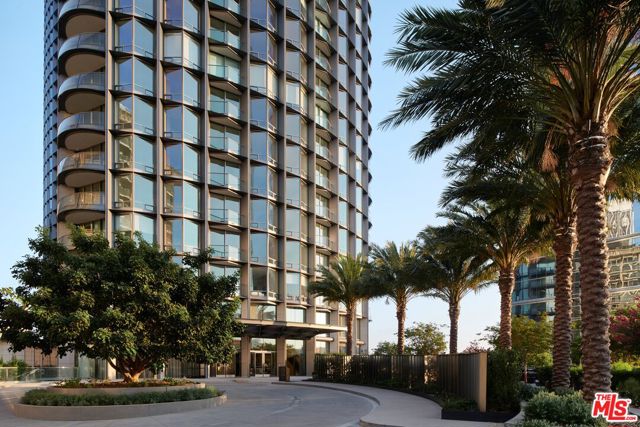
Pine Valley, CA 91962
3072
sqft7
Beds7
Baths OWN A PRIZED PIECE OF SAN DIEGO HISTORY: A PRIVATE RETREAT IN THE HISTORIC 4,500-ACRE CORTE MADERA RANCH! Don’t miss the extraordinary opportunity to own one of ten exclusive estates in this historic ranch nestled just south of Pine Valley. This ranch totaling 4,500+/- (forty-five hundred) deeded acres operates as a commonly held corporation with each individual homesite owner entitled to one of ten equal shares of this jointly held ownership community. At the heart of Corte Madera Ranch and overlooking the spectacular 65+/- acre seasonal lake at its peak, lies a 13.09-acre private estate featuring a sprawling 1920s craftsman ranch-style homestead. ~ Designed by renowned architect Richard Requa, this masterpiece blends American Craftsman influences with Mission stylings, offering both historical allure and contemporary conveniences. Perfect for family, friends, and guests with an abundance of options for relaxing, entertaining and accommodations, this estate includes: a 1,989 sf 3-bed, 3-½ bath main house; 483 sf carriage house with 2-bed, 1-bath, plus a loft; 600 sf 2-bed, 1-bath guest house; multi-bay detached garage-workshop; three stall barn, basketball-pickleball court, and an impressive pool area with an outdoor kitchen, modern pool house, changing rooms and cabana. ~ Corte Madera Ranch is home to pristine seasonal ponds, an expansive lake, and abundant wildlife, plus direct access to thousands of acres of the surrounding Cleveland National Forest, making it a sanctuary for nature enthusiasts. The ranch offers a unique blend of natural splendor and recreational opportunities, including hiking, mountain biking, bass fishing, and skeet shooting. ~ Ownership includes an individually owned homesite and a 1/10th ownership in the entire Rancho Corta Madera Corporation, providing the advantages of a big ranch without the full maintenance and holding cost responsibilities. A reliable source of water is maintained through the community shared and maintained water well system. A dedicated on-site ranch foreman manages the vast ranchland, including a cow-calf operation and horse stables, where owners can stable their horses with miles of trails for riding making this an incredible retreat for equestrian enthusiasts. ~ This secluded gated ranch, with its picturesque mountains, pastures, forests, and ponds, epitomizes quintessential country living, all within an hour of downtown San Diego. Experience unparalleled natural resources and the benefits of this hidden paradise with life at Corte Madera Ranch, a cherished part of San Diego’s heritage. Contact Listing Broker for additional details.
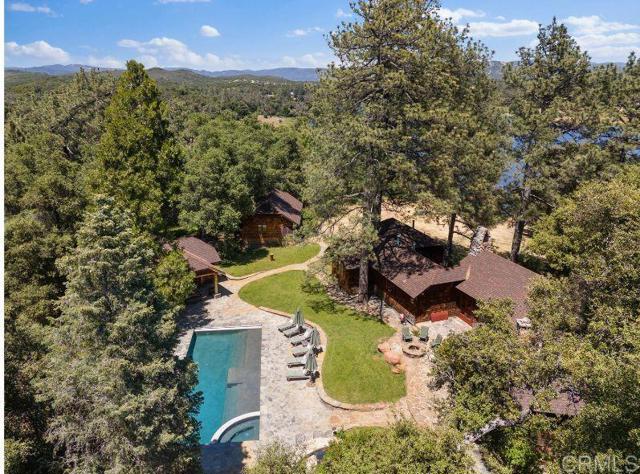
Los Angeles, CA 90004
0
sqft0
Beds0
Baths Price Reduction! 100% Fully renovated 18-unit apartment building with permits cash flowing at an amazing 6.26% Cap Rate and 11.6 GRM from day 1! All the units have already been leased at full market rents for ~$2,400 per month providing an incredible cash flow. The offering provides investors with a unique opportunity to purchase a premium asset that was completely vacated and renovated. 201 N Normandie Avenue was built in 1923 and boasts 16 stylish apartment homes renovated in 2023 as well as 2 brand-new detached ADUs built in 2024. Ownership has conducted a complete property restoration with permits. It features an attractive unit composition of eighteen (18) spacious and well-designed One-Bedroom | One-Bathroom units. In all, 201 North Normandie Avenue features ~8,677 square feet of improvements on a collective 7,700 square feet of land, zoned LAR3. The property is separately metered for gas and electrical utilities to further reduce operating costs. The property has seen a complete restoration, down to every inch. Overall systems were overhauled with a new roof, plumbing, and electrical systems were updated within the last couple of years with a new panel and wiring. Also, there are updated HVAC systems and new windows in each unit. When approaching the property, tenants are invited with a unique and inviting color scheme featuring a fresh paint job and stylish landscaping. The units have undergone gut-level updating with new wood flooring, updated lighting fixtures, and brand-new kitchen and bathrooms. In the kitchen, there are new cabinets, modern countertops, and new water heaters. The bathrooms boast new vanities, modern fixtures, along with sleek shower stalls. The location is in the heavily sought-after Koreatown and Wilshire Center sub-markets. 201 N Normandie Avenue is poised to capitalize on the tremendous momentum in the immediate area and neighboring Hollywood and Downtown. The subject property's transit-oriented and highly walkable location offers residents access to a myriad of entertainment venues, cultural destinations, and dining options nearby. Given the property's location and strong income metrics, 201 N Normandie Avenue is an ideal investment for investors seeking immediate returns along with long-term wealth preservation and appreciation.
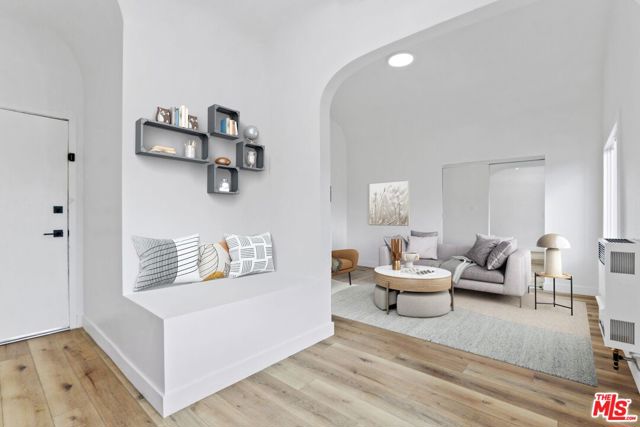
Watsonville, CA 95076
2786
sqft5
Beds3
Baths Universally known, organic permaculture farm consists of many buildings and a main house. There is an original redwood barn. 30,000 gallon water tanks are on a 6-inch concrete slab. 250,000 SF of greenhouses in full use. Two warehouses that total 10,000 SF: The first one is a multipurpose room, with kitchen, two full bathrooms, walk-in refrigerator, offices, and distillery; The 2nd warehouse is a shipping room, two walk-in refrigerators, with more office space; and the 3rd warehouse is a high-bay building totaling 1,600 SF. There is a tractor shed, Molasses tanks, and more. Crops include the largest production of organic turmeric in the US. Two of the greenhouses grow over 125 species of tropical plants and fruits - it smells like you're on an island! Japanese-style detailing throughout the main house, which includes built-in cabinets, drawers, curios, closets, and Shoji doors. Wood fireplace in the living room, and wood stove in family room. Updated laminate plank flooring throughout most of the house. Entryway has Terrazzo tiles, with an attached 2-car garage.

Capitola, CA 95010
4838
sqft9
Beds9
Baths This exceptional bluff-front property enhanced with a new Carmel Style 4-car garage on Depot Hill in Capitola, offers an investment opportunity w/breathtaking views & close proximity to local attractions,, promising both prestige & tranquility. It includes a 4,838 sq ft -2-story 4-plex & a charming 495 sq ft 1 bedroom cottage, currently leased generating approx $25K in income, w/significant development potential. Zoned for both residential and bed and breakfast, it's a rare find in a prestigious area, w/potential for minor land division (in progress) and the development of 2 luxury homes w/ADU's or 4 condos with a house as just 2 possibilities. This picturesque setting offers expansive Monterey Bay views and marine life sightings. Near Capitola Village, it's a short walk to beaches, restaurants, shopping, and entertainment, offering a lifestyle of peace with community vibrancy. Just 26 miles from Silicon Valley, it's highly attractive in Santa Cruz County's market. An opportunity to own oceanfront property with development potential, this is an exceptional investment in a prime location. The value and potential of this property will increase significantly after the proposed lot split (currently inprogress) and the construction of apartments, condos or new homes with ADUs.

Carmel, CA 93923
4202
sqft4
Beds5
Baths This fully fenced and gated Santa Lucia Preserve hacienda exudes a feeling of tranquility, warmth and sense of ease the moment you enter. Features of this immaculate property include soaring ceilings with open beams, five fireplaces, walls of windows and French doors, plaster walls, hand hewn wood and stone flooring, recessed lighting, office, bunk room, beautiful patios with serene forest and hillside views and a separate one bedroom guest unit. The chef's kitchen has top of the line appliances, gorgeous marble counters with large island, breakfast room with fireplace, double ovens, warming drawer and pantry. Access to the outdoors from almost every room provide an open, ongoing invitation to enjoy life amidst the nature around you as you relax, entertain and connect with family and friends. The charming guest unit provides optional separation, space and privacy for visitors. Perfectly located at the end of a cul-de-sac just nine minutes from the club and amenities at the Hacienda, come experience the Santa Lucia Preserve lifestyle, and see why so many others have discovered and embraced this extraordinary community.

Page 0 of 0



