search properties
Form submitted successfully!
You are missing required fields.
Dynamic Error Description
There was an error processing this form.
Rancho Cucamonga, CA 91737
$7,000,000
0
sqft0
Beds0
Baths This is a large development project to build out 4 Luxury view homes. Much of the design and permit work has already been submitted. The recent paved Snowdrop Rd provides excellent access to the 210 freeway, nearby shopping , schools, Victor[a Gardens mall and the Ontario International Airport, at the same time, exclusive, private seclusion. In addition to the 4 lots there is additional approximately 10 acres included and when completed each parcel will have it own APN#. The top parcel is about 2 acres with an extraordinary 360 degree view and the three parcels below are 5 acres each with beautiful 360 degree views as well. The home sites are set so as not to block the view of the other lots. A stream runs continuously threw the additional 10 acres. The plan is to have gated acc to the area.
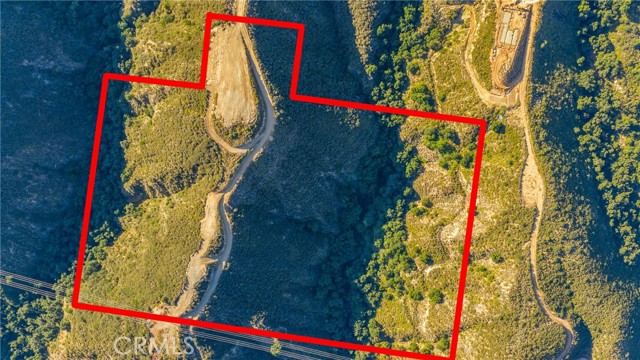
Livermore, CA 94550
0
sqft0
Beds0
Baths Perfect property for all your aspirations. Location is excellent next to Poppy Ridge Golf Course. All utilities are already along the 3 edges of the property and the new sewer lines have been approved but not installed yet. Great location for your very special custom home, custom lots, winery buildings, vineyards hotels and event centers. Currently very low taxes because of the Williamson Act.
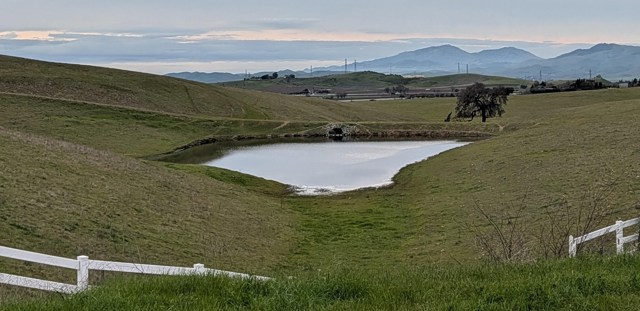
Beverly Hills, CA 90210
0
sqft0
Beds0
Baths We are excited to present an unparalleled investment opportunity in the heart of Los Angeles, encompassing the development of a luxury home at 1424 Seabright Dr. This project capitalizes on the fusion of prime location, innovative design, and exclusivity to create a high-value proposition for investors and future homeowners alike. With the lot line adjustment process finalized, resulting in one expansive lot, we are set to embark on a journey to redefine luxury living in Beverly Hills' sought-after zip code 90210 in LA. A private, 20" wide access road connects the development to Seabright Drive, ensuring privacy and exclusivity. This road is designed to accommodate fire vehicle access and features a "Y" turnaround for enhanced safety. The home is crafted to complement the existing topography, minimizing the need for extensive grading. The design incorporates modern aesthetics with functionality, featuring large living spaces, a gym, a home theatre, and seamless indoor-outdoor transitions.Luxury Amenities: Amenities include a four-car garage, an infinity pool, terraces, balconies, and decks offering panoramic views of the city. The use of extensive glass windows ensures natural light fills every room, capturing the essence of Southern California living. Nestled in one of Los Angeles' most sought-after neighborhoods, this project offers a rare opportunity to invest in a location known for its exclusivity and high property values. With the luxury market in LA continuing to flourish, this home is poised to attract discerning buyers looking for unmatched quality and privacy. Leveraging cutting-edge architectural designs and eco-friendly materials, the project sets a new standard for luxury development in the area. The unique positioning and high-end features of this home are expected to yield a significant return on investment upon completion and sale.
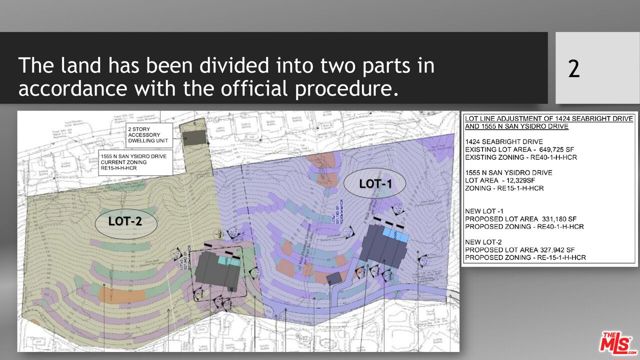
Riverside, CA 92506
0
sqft0
Beds0
Baths LOCATION, LOCATION, LOCATION! An incredible opportunity for Developers, Builders, and Investors! Discover 34.77 pristine acres miraculously tucked next to the exclusive, luxury community of Alessandro Heights in Riverside, CA. This rare offering features fully subdivided land ( 3 Parcels) with 46 premier lots, each averaging an impressive 20,000 sqft—perfect for stunning single-family homes. Imagine building in a neighborhood where every surrounding property is a million-dollar masterpiece, with breathtaking views that captivate at every turn! The tentative map is already in place, now extended for five more years—giving you peace of mind and a clear path forward. This is more than just land; it’s a once-in-a-lifetime chance to create a prestigious enclave in one of Riverside’s most sought-after areas. Don’t miss out—seize this exceptional development opportunity today!
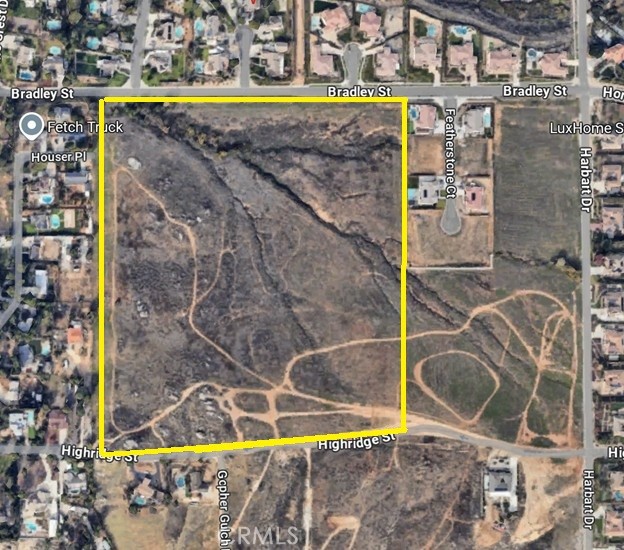
Wasco, CA 93280
0
sqft0
Beds0
Baths ALMOND ORCHARD LEASEHOLD OPTION FOR SALE. Full comprehensive brochure available upon request and signed NDA. The Kern Palm offering presents an exceptional opportunity to acquire a leasehold interest encompassing 486.00 Leased acres of almonds in Kern County. This fully developed operation provides strong water security, productive soils, and young, healthy trees already generating cash flow. Property Overview: • Kern Palm 1: ±429.14 acres • Kern Palm 2: ±56.17 acres • Planted in 2018 to Nonpareil, Monterey, and Aldrich varieties on a 22’x15’ spacing • Irrigated with micro-sprinkler systems installed at planting Water Resources: • Two deep wells, district water, and multiple on-site reservoirs • North Kern Water Storage District • Shafter-Wasco Irrigation District Basic Lease Terms: • Lease commenced August 17, 2017, expiring December 31, 2037 • Two additional two-year extension options available beyond 2037 Investment Highlights: • Fully developed almond ranches with proven water sources and prime soils • Immediate income potential from young, productive orchards • Long-term lease with favorable extension options This is a rare opportunity to secure a large-scale almond investment in one of California’s premier growing regions, offering both immediate returns and long-term stability.
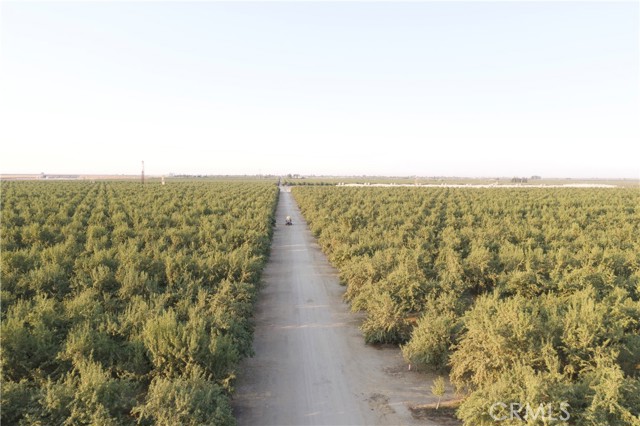
Westlake Village, CA 91362
0
sqft0
Beds0
Baths Presenting an extraordinary opportunity to build your custom estate on an exceptional approx. 6.34-acre view lot within the prestigious, 24-hour guard-gated Country Club Estates. This rare, superior parcel features a substantial flat pad and commanding, unobstructed 180-degree views that set it apart from anything else on the market.Elevated above the acclaimed North Ranch Country Club golf course, the property delivers sweeping vistas of the rolling fairways and surrounding mountains--an incomparable backdrop for a future luxury residence.Situated in one of the Conejo Valley's most desirable communities, this site offers close proximity to Westlake High School, North Ranch Country Club, premier shopping and dining at The Promenade, the Civic Arts Plaza, and the best of Westlake Village. A truly remarkable lot in an exclusive enclave of distinguished estate homes.

Rancho Mirage, CA 92270
0
sqft0
Beds0
Baths Rancho Mirage Estate Living Exceptional 5+ Acre Luxury Development Opportunity Located near Cotino– Disney’s Storyliving community, this remarkable 5-acre+ parcel features an APPROVED tentative tract map for 9 luxury estate homes, each on expansive 16,000+ sq ft lots. The property offers breathtaking mountain views, dramatic sunsets, and a serene desert backdrop, making it the perfect setting for an exclusive, high-end Rancho Mirage enclave.
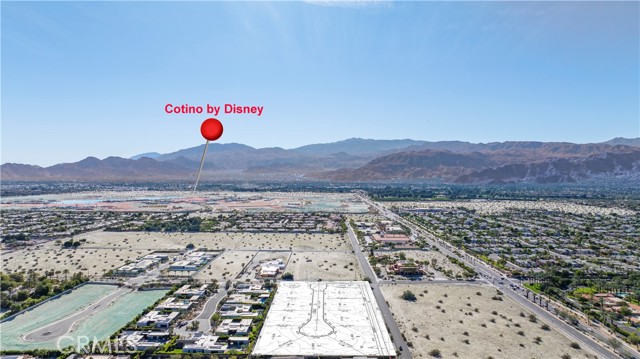
La Quinta, CA 92253
0
sqft0
Beds0
Baths Once in a lifetime opportunity in the heart of LaQuinta! One building approximately 8,000 square feet which is an operating restaurant, with an additional building of approximately 1,500 square feet, and a total of 13 lots taking up almost all of an entire city block. Ready to be developed into a hotel, or high-end condominiums, or a hybrid of hotel/retail with the restaurant. See additional attachments.

Culver City, CA 90232
0
sqft0
Beds0
Baths Rare Investment Opportunity in Prime Culver City Location! This is a once-in-a-lifetime chance to own one of Culver City’s most iconic commercial properties, ideally positioned on the high-visibility corner of Culver Blvd and Cardiff Ave. Spanning over 4,500 square feet on a 5,331 SF corner lot, this freestanding restaurant building is occupied by long-standing tenant UGO Café under a true NNN lease, with 19 years remaining. Situated directly across from a public parking lot and surrounded by constant pedestrian traffic in the heart of Downtown Culver City, this property offers a solid and secure income stream in one of the most sought-after urban hubs in Los Angeles. Zoned CCC3YY, this premier location presents a stable, long-term investment with outstanding street presence and enduring value.
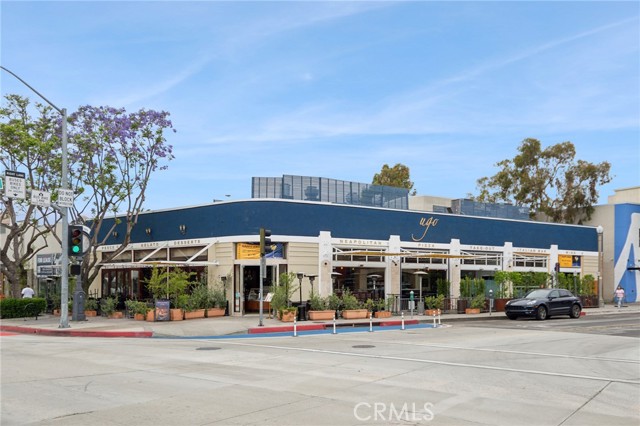
Page 0 of 0



